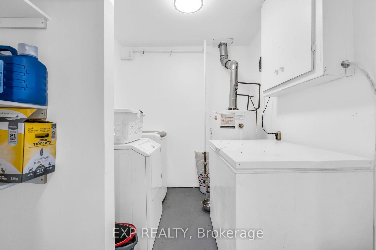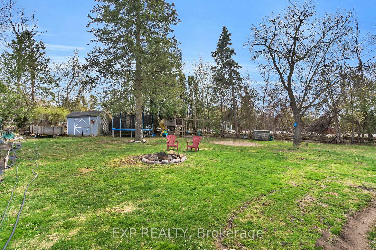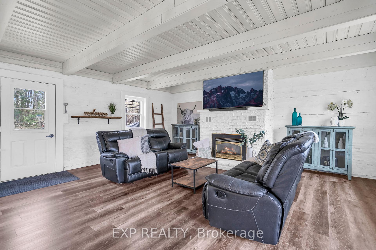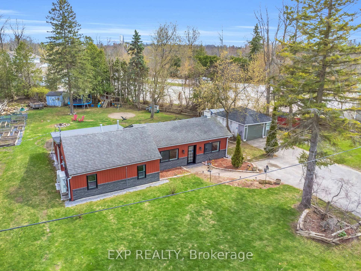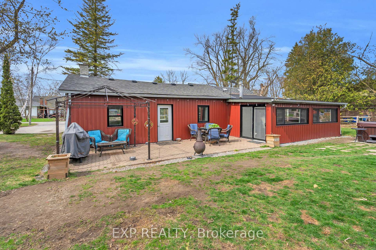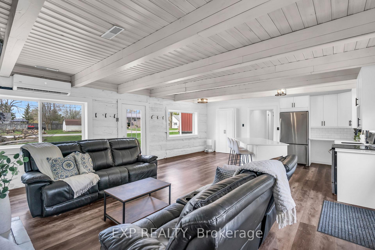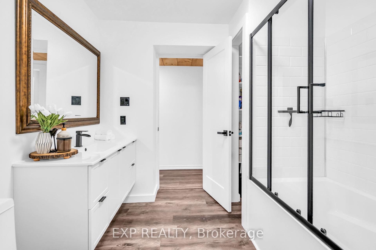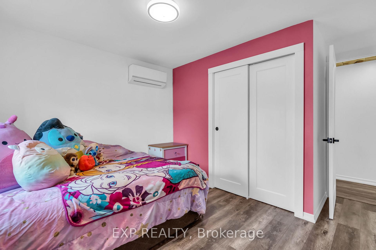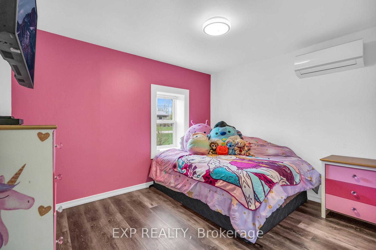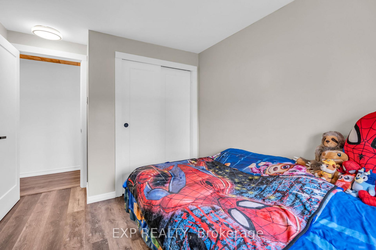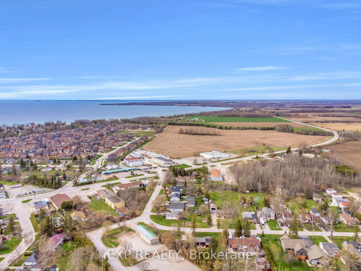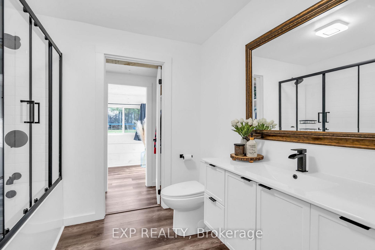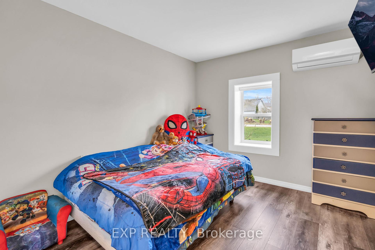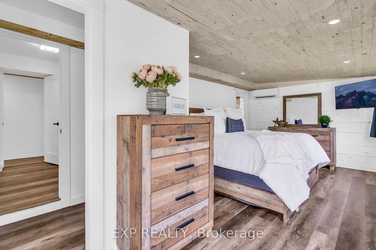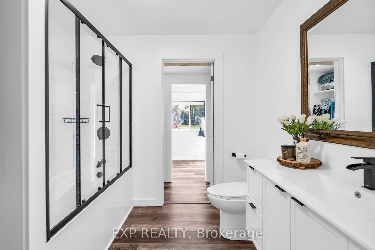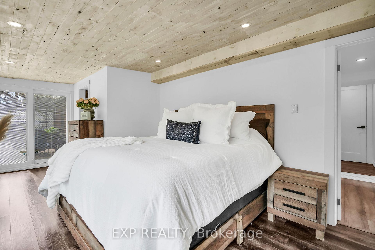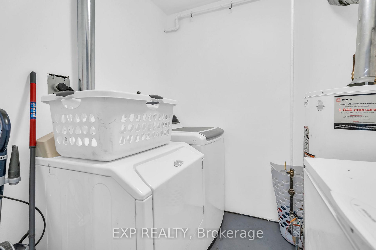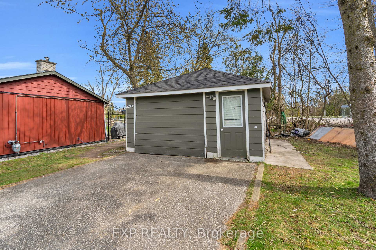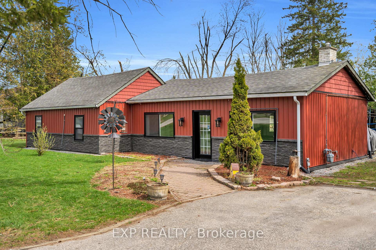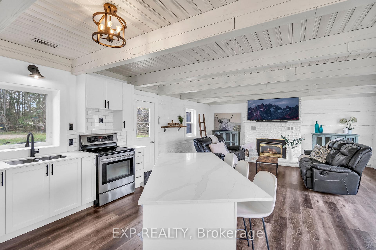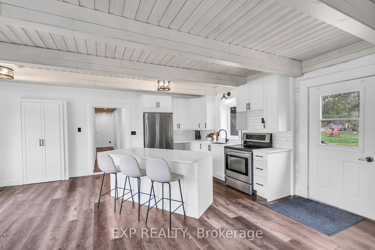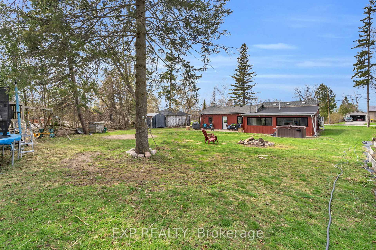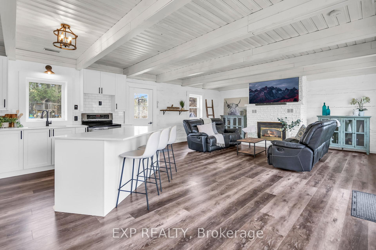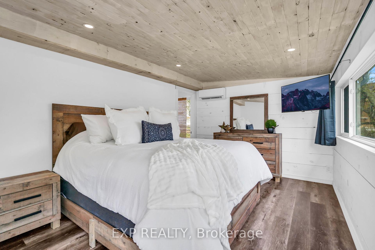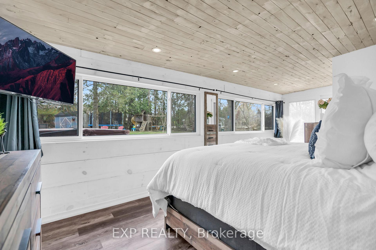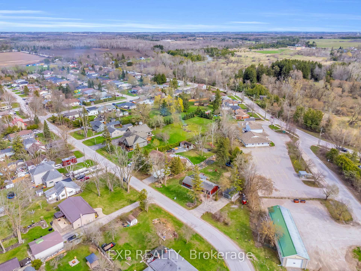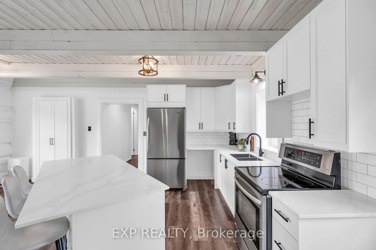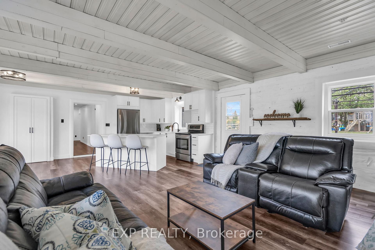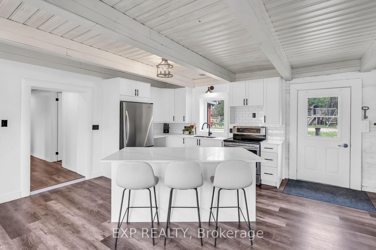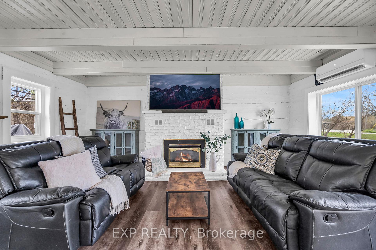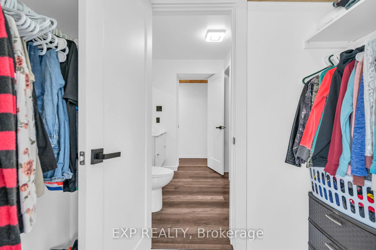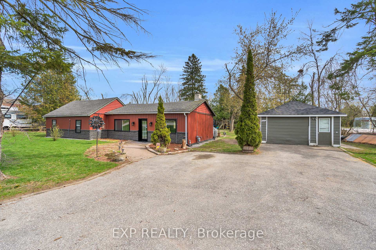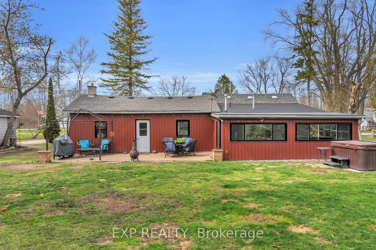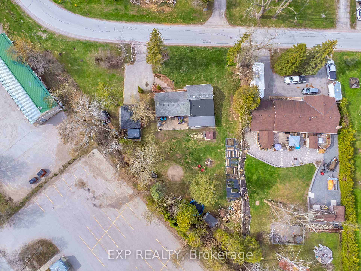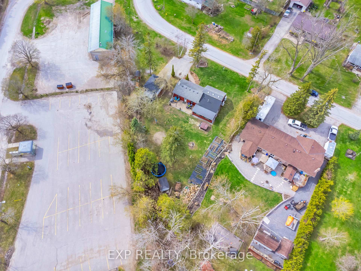$659,000
Available - For Sale
Listing ID: N12126952
409 Centre Stre , Brock, L0K 1A0, Durham
| Nestled On A Generous Lot Adorned With Mature Trees And Ready-To-Plant Garden Beds, This Beautifully Updated 3-Bedroom, 1-Bathroom Detached Bungalow Offers A Serene Retreat Just Minutes From Downtown Beaverton. The Home Has Been Fully Renovated From Top To Bottom, Featuring New Insulation, Siding, Flooring, And Windows Installed In 2024. The Bright, Open-Concept Living And Kitchen Area Is Perfect For Modern Living And Entertaining. Each Of The Three Spacious Bedrooms Is Bathed In Natural Light, Providing A Comfortable And Inviting Atmosphere. For Year-Round Comfort, The Home Is Equipped With Energy-Efficient Heat Pumps And A Cozy Gas Fireplace. The Newly Poured Concrete Foundation Ensures Structural Integrity, While The Detached Garage Offers Additional Storage And Workspace. Located Just Minutes From Downtown Beaverton, Residents Can Enjoy Easy Access To Charming Shops, Cozy Cafes, And Local Amenities. Beaverton Offers A Blend Of Small-Town Charm And Lakeside Living With A Peaceful Environment, While Still Being Within Commuting Distance To Larger Urban Centers. Don't Miss Out On This Exceptional Property! |
| Price | $659,000 |
| Taxes: | $3278.00 |
| Occupancy: | Owner |
| Address: | 409 Centre Stre , Brock, L0K 1A0, Durham |
| Directions/Cross Streets: | Main Street & Franklin Street |
| Rooms: | 7 |
| Bedrooms: | 3 |
| Bedrooms +: | 0 |
| Family Room: | F |
| Basement: | None |
| Level/Floor | Room | Length(ft) | Width(ft) | Descriptions | |
| Room 1 | Main | Kitchen | 12.6 | 19.09 | Updated, Stainless Steel Appl, Open Concept |
| Room 2 | Main | Living Ro | 15.19 | 19.09 | Fireplace, Open Concept, Vinyl Floor |
| Room 3 | Main | Bathroom | 8.1 | 8.4 | 4 Pc Bath, Semi Ensuite |
| Room 4 | Main | Primary B | 21.58 | 10.59 | Vinyl Floor, Closet, Window |
| Room 5 | Main | Bedroom 2 | 11.38 | 12.69 | Vinyl Floor, Closet, Window |
| Room 6 | Main | Bedroom 3 | 8.1 | 12.6 | Vinyl Floor, Closet, Window |
| Room 7 | Main | Laundry | 8.89 | 7.08 |
| Washroom Type | No. of Pieces | Level |
| Washroom Type 1 | 4 | Main |
| Washroom Type 2 | 0 | |
| Washroom Type 3 | 0 | |
| Washroom Type 4 | 0 | |
| Washroom Type 5 | 0 |
| Total Area: | 0.00 |
| Property Type: | Detached |
| Style: | Bungalow |
| Exterior: | Log, Vinyl Siding |
| Garage Type: | Detached |
| (Parking/)Drive: | Private |
| Drive Parking Spaces: | 5 |
| Park #1 | |
| Parking Type: | Private |
| Park #2 | |
| Parking Type: | Private |
| Pool: | None |
| Other Structures: | Fence - Partia |
| Approximatly Square Footage: | 700-1100 |
| Property Features: | Library, Marina |
| CAC Included: | N |
| Water Included: | N |
| Cabel TV Included: | N |
| Common Elements Included: | N |
| Heat Included: | N |
| Parking Included: | N |
| Condo Tax Included: | N |
| Building Insurance Included: | N |
| Fireplace/Stove: | Y |
| Heat Type: | Heat Pump |
| Central Air Conditioning: | Wall Unit(s |
| Central Vac: | N |
| Laundry Level: | Syste |
| Ensuite Laundry: | F |
| Elevator Lift: | False |
| Sewers: | Sewer |
| Utilities-Cable: | A |
| Utilities-Hydro: | Y |
$
%
Years
This calculator is for demonstration purposes only. Always consult a professional
financial advisor before making personal financial decisions.
| Although the information displayed is believed to be accurate, no warranties or representations are made of any kind. |
| EXP REALTY |
|
|

Jag Patel
Broker
Dir:
416-671-5246
Bus:
416-289-3000
Fax:
416-289-3008
| Virtual Tour | Book Showing | Email a Friend |
Jump To:
At a Glance:
| Type: | Freehold - Detached |
| Area: | Durham |
| Municipality: | Brock |
| Neighbourhood: | Beaverton |
| Style: | Bungalow |
| Tax: | $3,278 |
| Beds: | 3 |
| Baths: | 1 |
| Fireplace: | Y |
| Pool: | None |
Locatin Map:
Payment Calculator:

