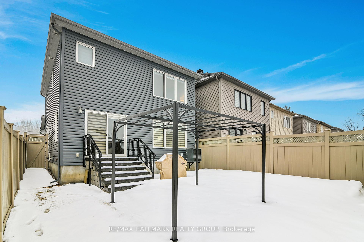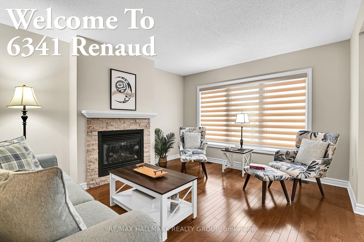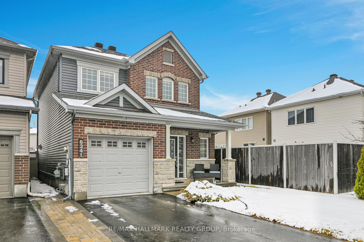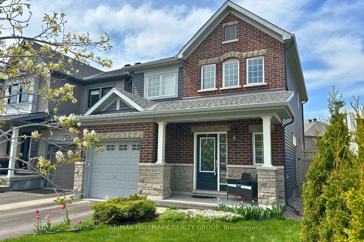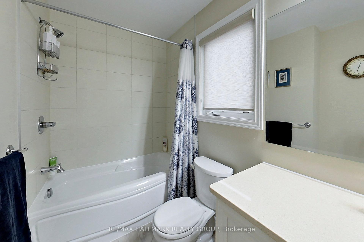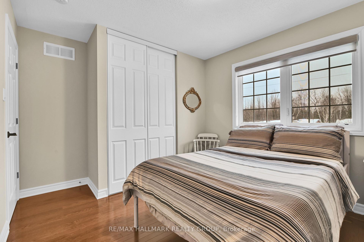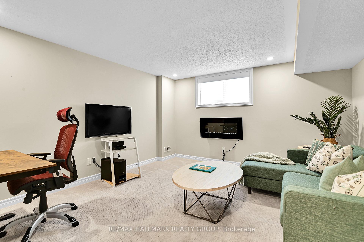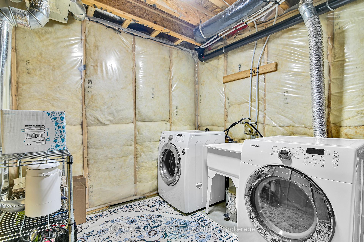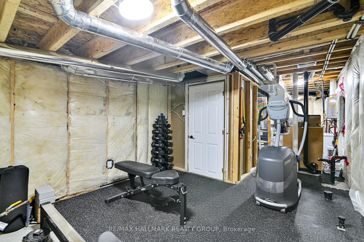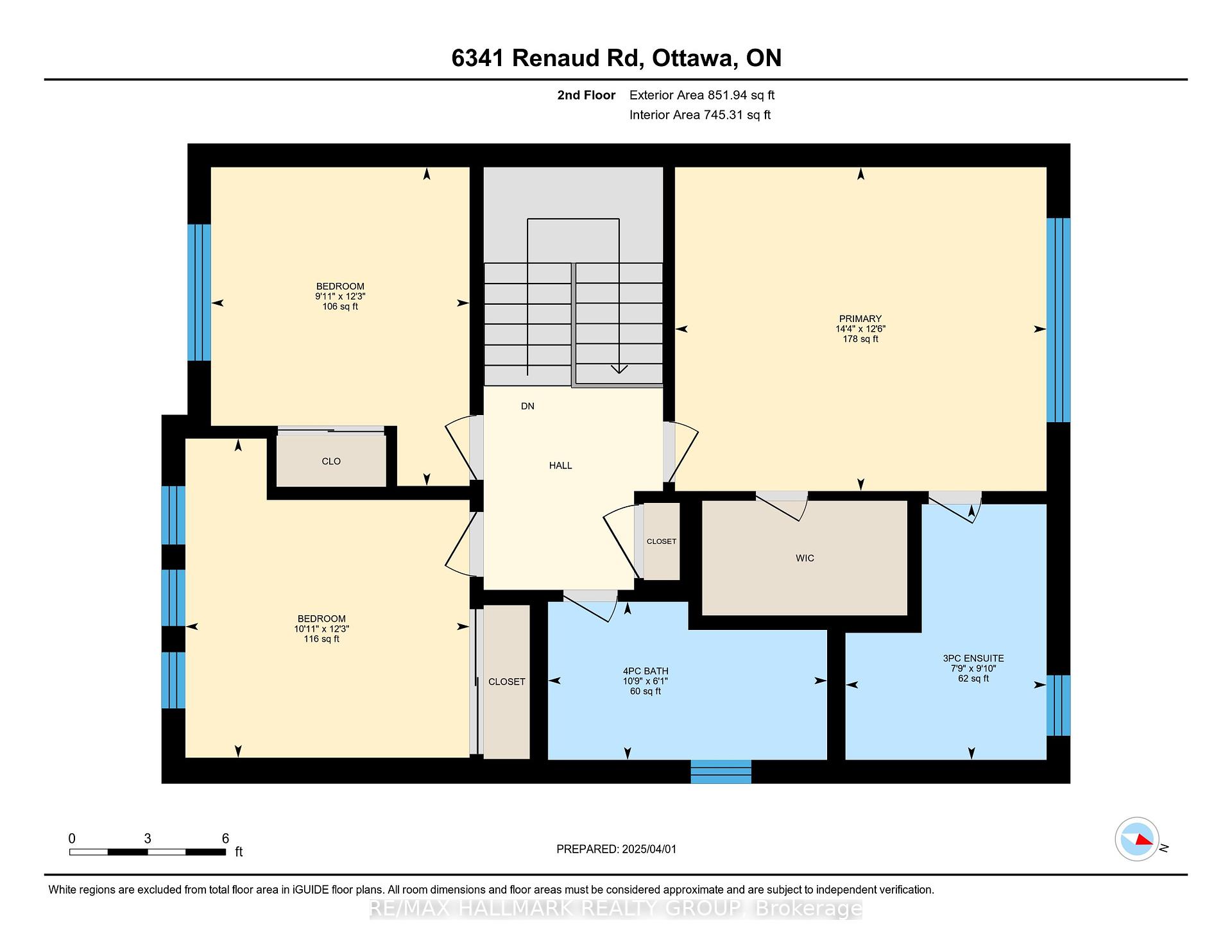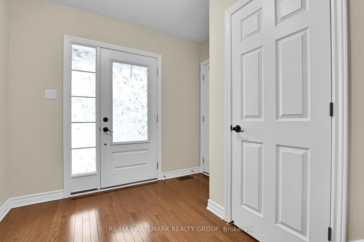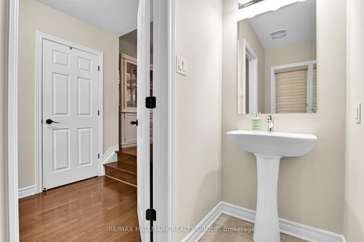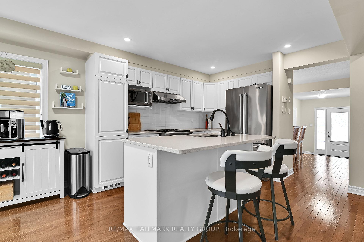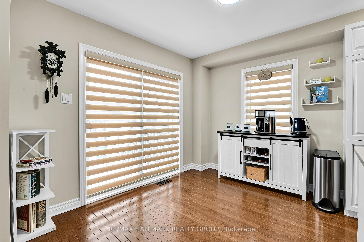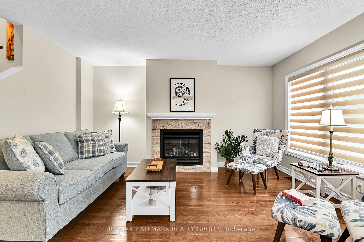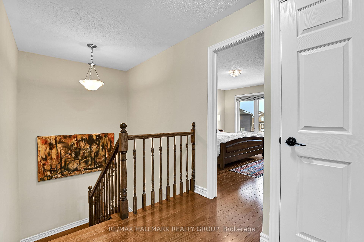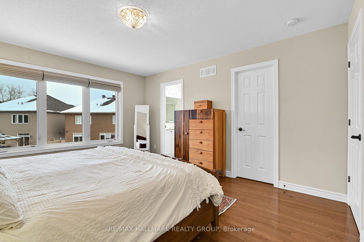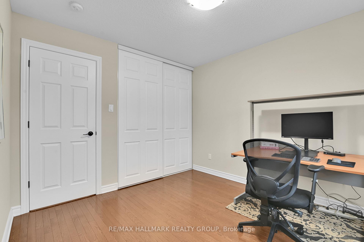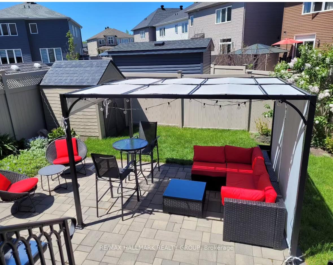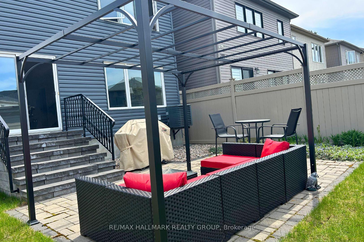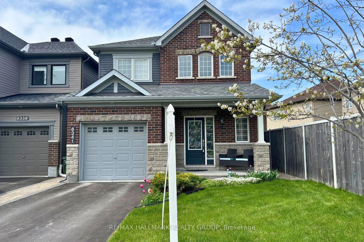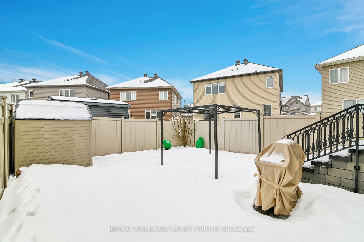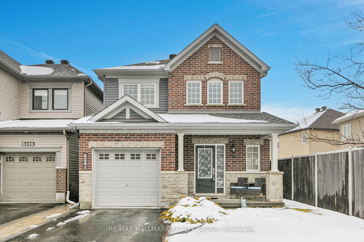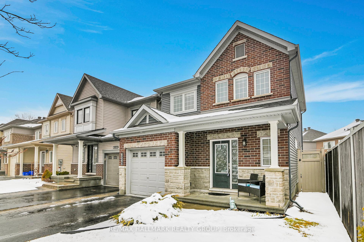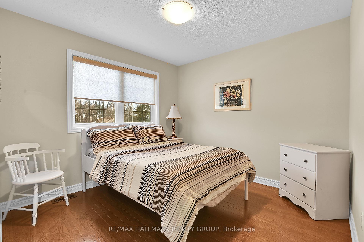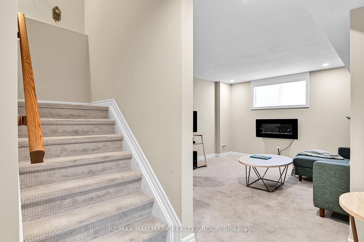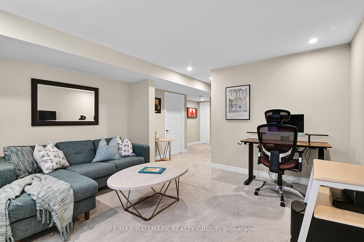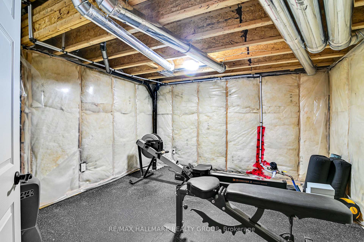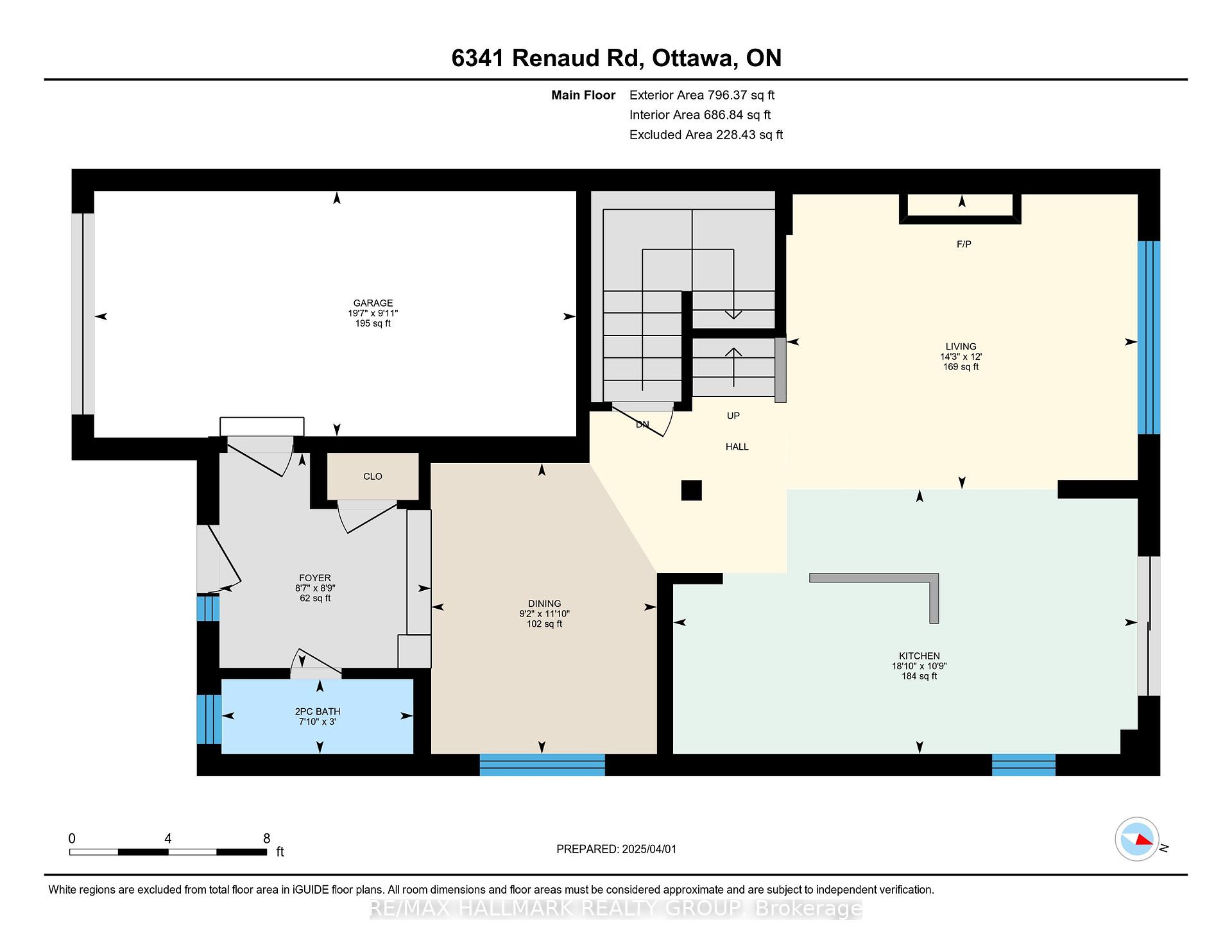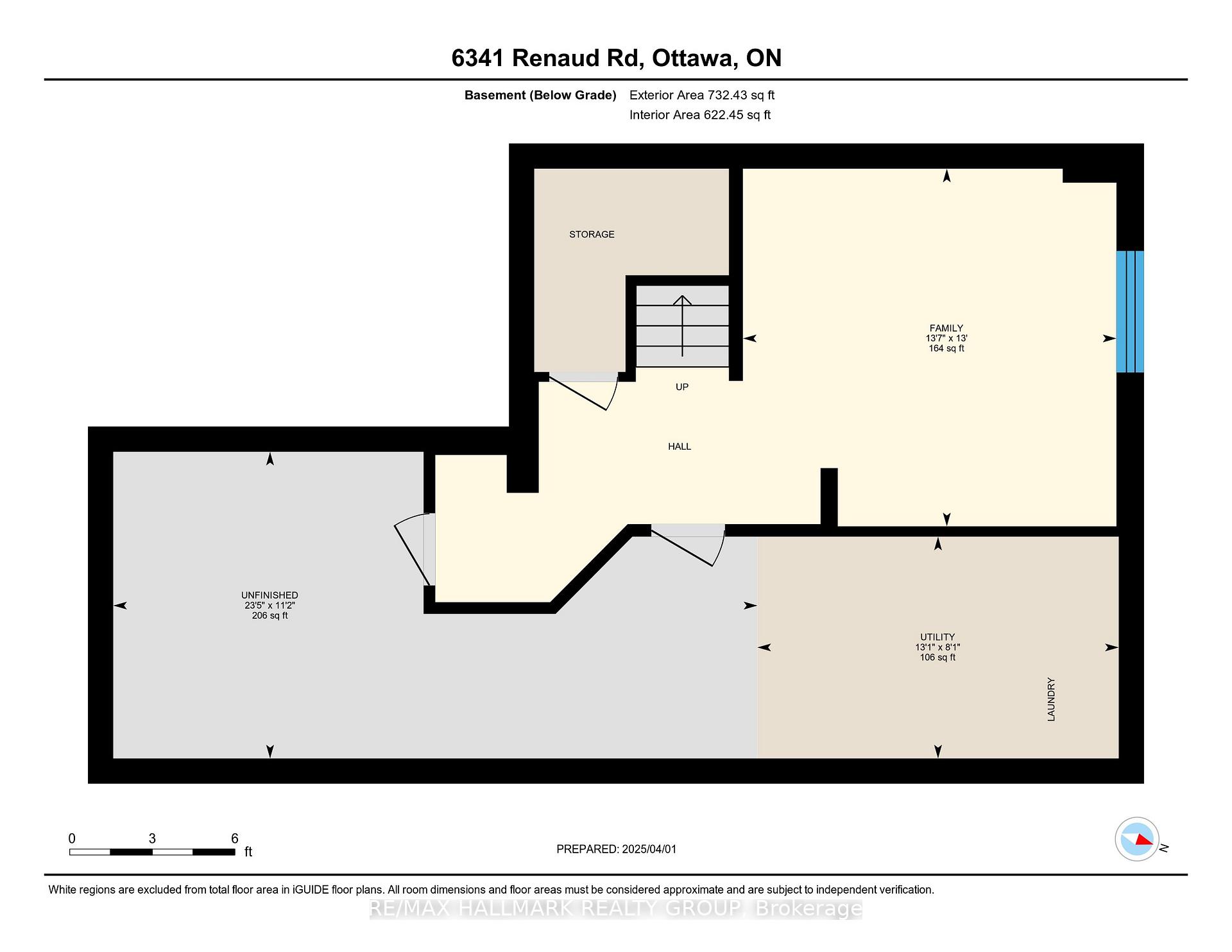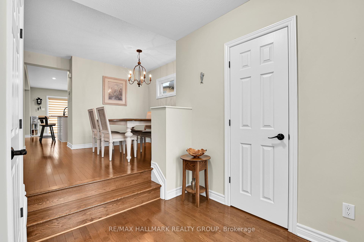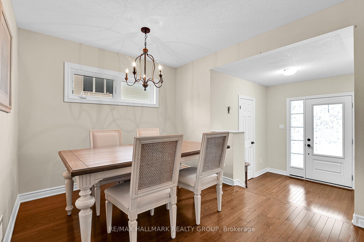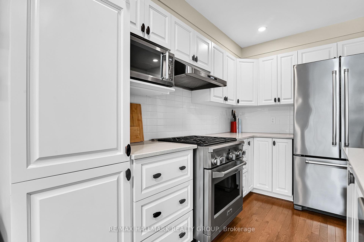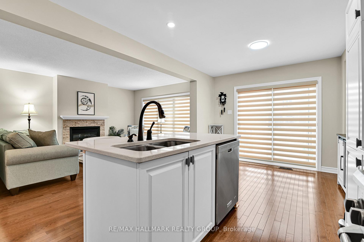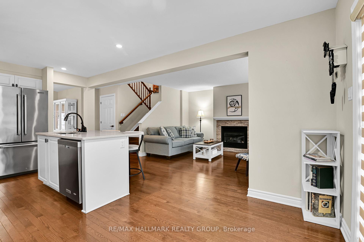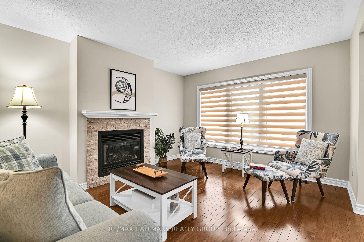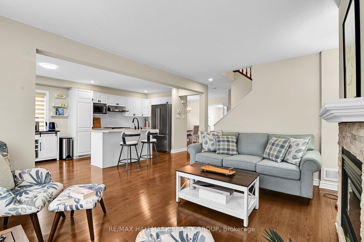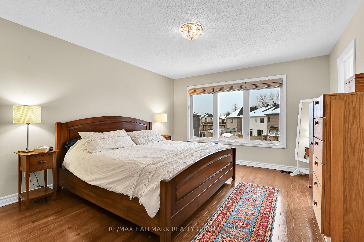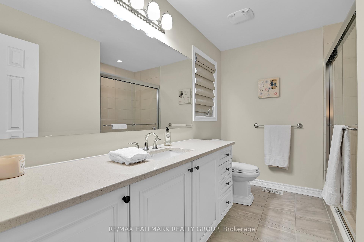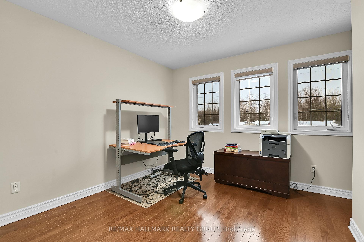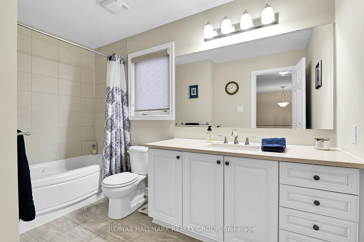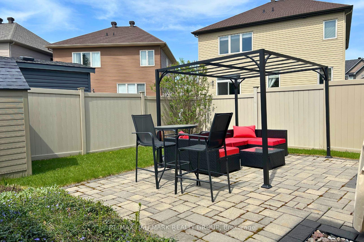$745,000
Available - For Sale
Listing ID: X12145684
6341 Renaud Road , Orleans - Convent Glen and Area, K1W 0J4, Ottawa
| Stunning Upgraded Home in Chapel Hill South Minto Elora Model Welcome to this beautifully upgraded 3-bedroom home with a finished basement in sought-after Chapel Hill South. Just 10 years old, this move-in-ready Minto Elora blends new-construction convenience with timeless design. Curb appeal abounds with custom interlock landscaping, vinyl fencing for privacy, and a charming pergola ideal for outdoor dining. Inside, you'll find hardwood floors throughout the main and second levels, including the elegant hardwood staircase. Imported ceramic tile enhances all three bathrooms, and upgraded trim, chrome hardware, and vinyl-clad windows showcase the homes quality. The main floor features a formal dining area and a spacious great room with a striking stone gas fireplace. The chef's kitchen is a showstopper boasting high-end stainless-steel appliances, chefs grade gas range, soft-close cabinetry, a center island with cappuccino bar seating, and generous counter space. A flexible lounge area off the kitchen is perfect for a home office or playroom. Upstairs, the primary suite offers a walk-in closet and spa-like ensuite with a double glass shower and extra-long quartz vanity. Two additional bedrooms provide ample space for family, guests, or work-from-home needs. The fully finished basement includes a media room, fitness area, and a large laundry/utility room with rough-in for a future bathroom. Custom blinds throughout and an attached single-car garage add convenience. Enjoy a low-maintenance backyard oasis with stone hardscaping and full vinyl fencing ideal for kids, pets, and entertaining. This thoughtfully designed home is turn-key and located in a family-friendly community close to parks, schools, and amenities. Book your private showing today! |
| Price | $745,000 |
| Taxes: | $5028.70 |
| Occupancy: | Owner |
| Address: | 6341 Renaud Road , Orleans - Convent Glen and Area, K1W 0J4, Ottawa |
| Directions/Cross Streets: | Pin Cherry Grove & Renaud Rd |
| Rooms: | 9 |
| Rooms +: | 3 |
| Bedrooms: | 3 |
| Bedrooms +: | 0 |
| Family Room: | T |
| Basement: | Full, Finished |
| Level/Floor | Room | Length(ft) | Width(ft) | Descriptions | |
| Room 1 | Main | Foyer | 8.59 | 8.72 | |
| Room 2 | Main | Powder Ro | 7.81 | 3.05 | |
| Room 3 | Main | Dining Ro | 9.18 | 11.81 | |
| Room 4 | Main | Kitchen | 11.58 | 10.76 | |
| Room 5 | Main | Breakfast | 10.76 | 7.87 | |
| Room 6 | Main | Great Roo | 14.27 | 11.97 | |
| Room 7 | Second | Bedroom 2 | 9.97 | 12.27 | |
| Room 8 | Second | Bedroom 3 | 10.96 | 12.3 | |
| Room 9 | Second | Bathroom | 10.76 | 6.1 | 4 Pc Bath |
| Room 10 | Second | Primary B | 14.3 | 12.46 | Walk-In Closet(s) |
| Room 11 | Second | Bathroom | 7.74 | 9.84 | 3 Pc Ensuite |
| Room 12 | Basement | Family Ro | 13.58 | 12.99 | |
| Room 13 | Basement | Utility R | 13.12 | 8.07 | Combined w/Laundry |
| Room 14 | Basement | Exercise | 23.39 | 11.15 |
| Washroom Type | No. of Pieces | Level |
| Washroom Type 1 | 2 | |
| Washroom Type 2 | 4 | |
| Washroom Type 3 | 3 | |
| Washroom Type 4 | 0 | |
| Washroom Type 5 | 0 |
| Total Area: | 0.00 |
| Approximatly Age: | 6-15 |
| Property Type: | Detached |
| Style: | 2-Storey |
| Exterior: | Brick, Stone |
| Garage Type: | Attached |
| (Parking/)Drive: | Inside Ent |
| Drive Parking Spaces: | 1 |
| Park #1 | |
| Parking Type: | Inside Ent |
| Park #2 | |
| Parking Type: | Inside Ent |
| Park #3 | |
| Parking Type: | Available |
| Pool: | None |
| Other Structures: | Fence - Full, |
| Approximatly Age: | 6-15 |
| Approximatly Square Footage: | 1500-2000 |
| Property Features: | Fenced Yard, School |
| CAC Included: | N |
| Water Included: | N |
| Cabel TV Included: | N |
| Common Elements Included: | N |
| Heat Included: | N |
| Parking Included: | N |
| Condo Tax Included: | N |
| Building Insurance Included: | N |
| Fireplace/Stove: | Y |
| Heat Type: | Forced Air |
| Central Air Conditioning: | Central Air |
| Central Vac: | N |
| Laundry Level: | Syste |
| Ensuite Laundry: | F |
| Elevator Lift: | False |
| Sewers: | Sewer |
| Utilities-Cable: | Y |
| Utilities-Hydro: | Y |
$
%
Years
This calculator is for demonstration purposes only. Always consult a professional
financial advisor before making personal financial decisions.
| Although the information displayed is believed to be accurate, no warranties or representations are made of any kind. |
| RE/MAX HALLMARK REALTY GROUP |
|
|

Jag Patel
Broker
Dir:
416-671-5246
Bus:
416-289-3000
Fax:
416-289-3008
| Virtual Tour | Book Showing | Email a Friend |
Jump To:
At a Glance:
| Type: | Freehold - Detached |
| Area: | Ottawa |
| Municipality: | Orleans - Convent Glen and Area |
| Neighbourhood: | 2012 - Chapel Hill South - Orleans Village |
| Style: | 2-Storey |
| Approximate Age: | 6-15 |
| Tax: | $5,028.7 |
| Beds: | 3 |
| Baths: | 3 |
| Fireplace: | Y |
| Pool: | None |
Locatin Map:
Payment Calculator:

