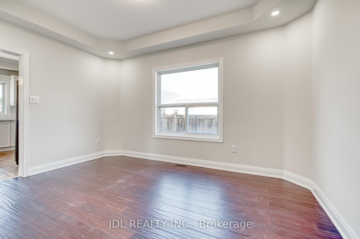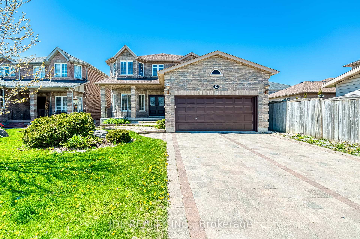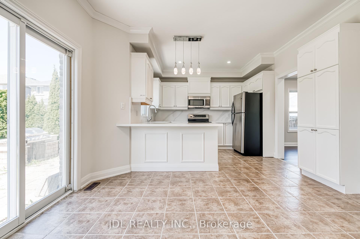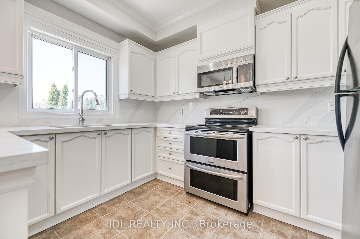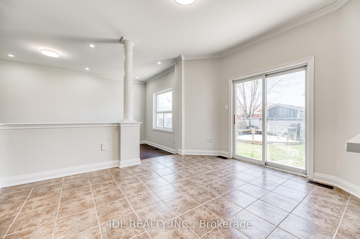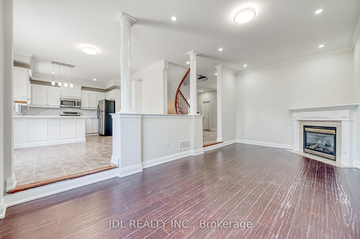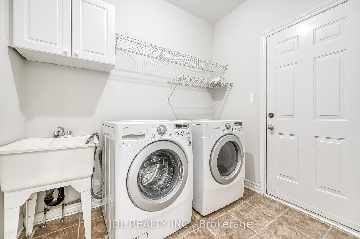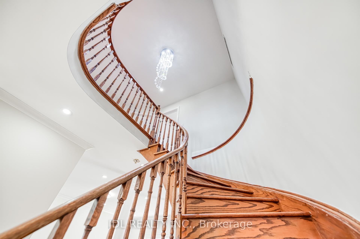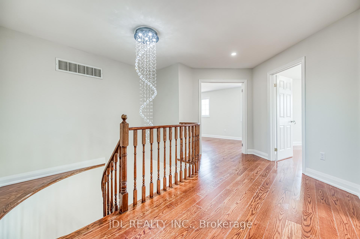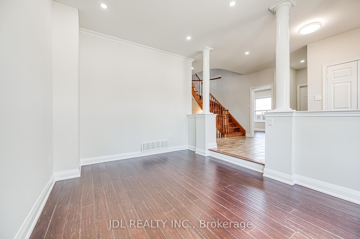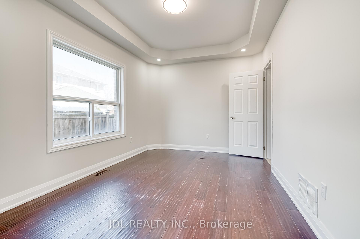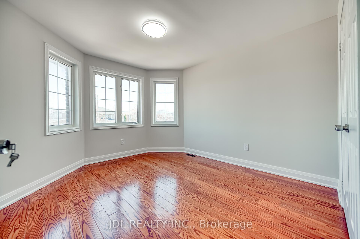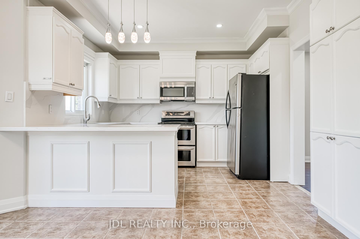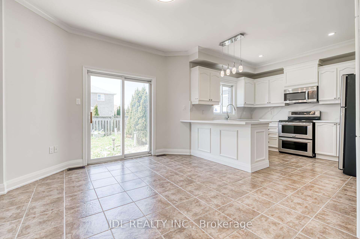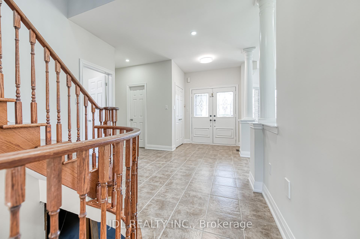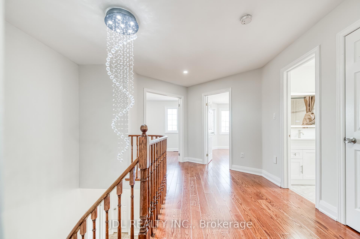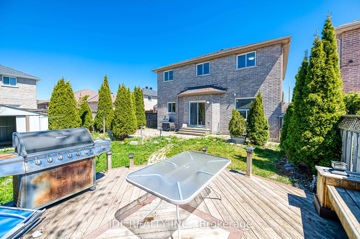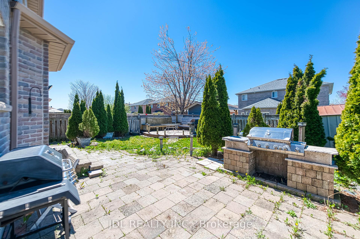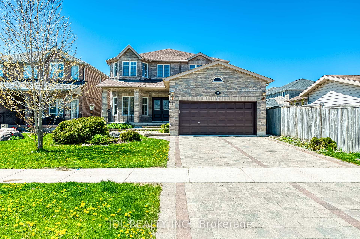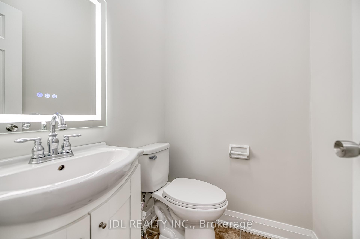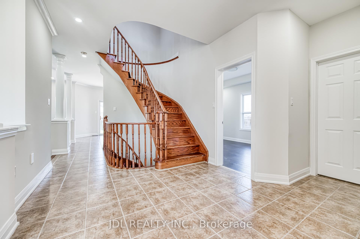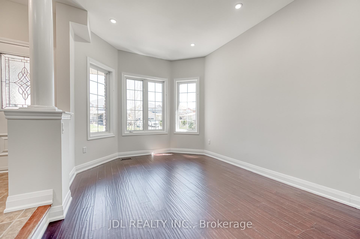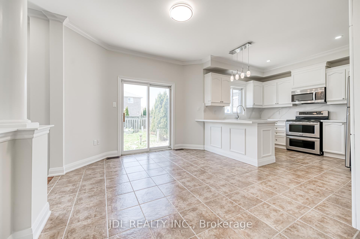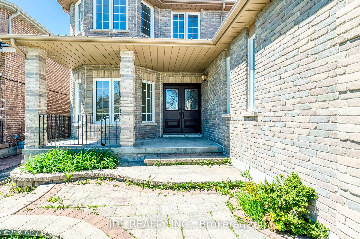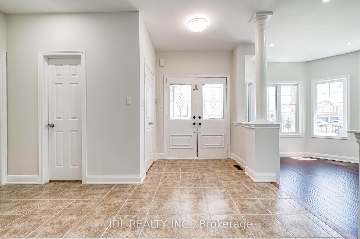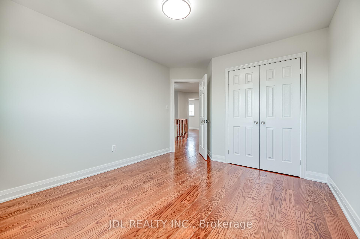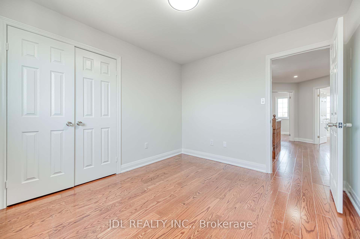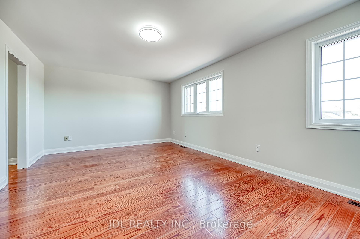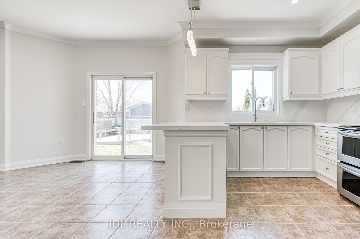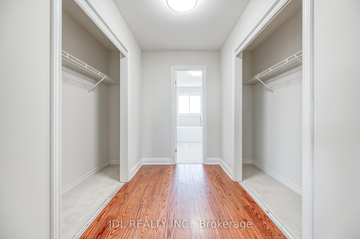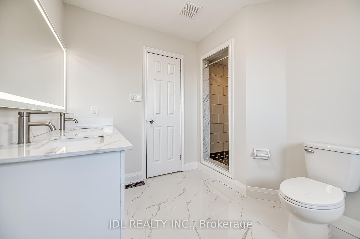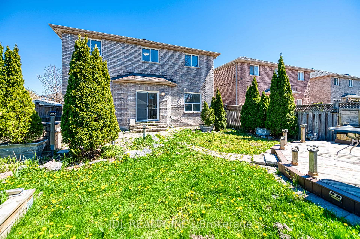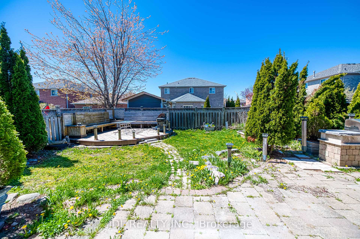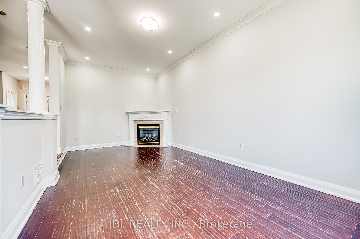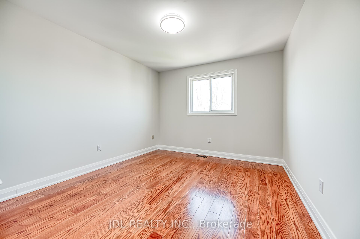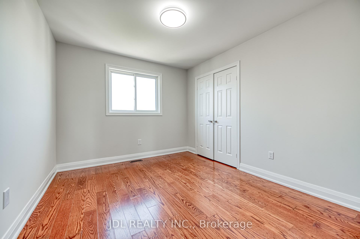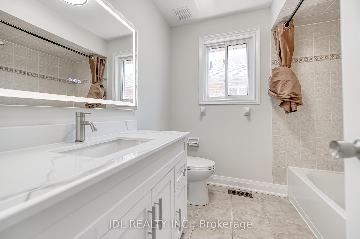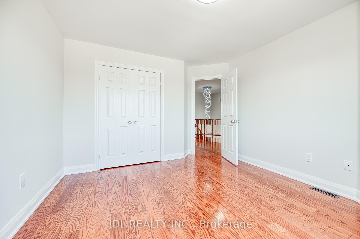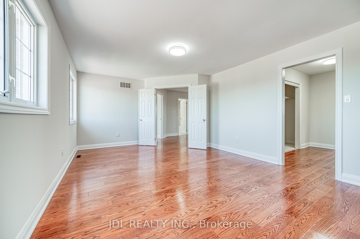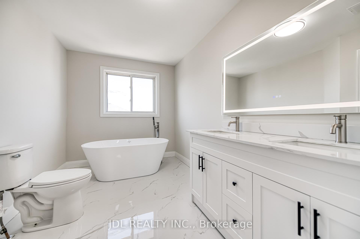$929,000
Available - For Sale
Listing ID: S12145921
63 Joseph Cres , Barrie, L0G 1L0, Simcoe
| An Incredible 4-Bedroom Home in Painswick South! This Amazing Detached Home has just been Renovated and is Move-in Ready! Featuring a Brand-New Custom Kitchen, High End Quartz Countertop and Backsplash, Newly Renovated Bathrooms, Lots of Pot-Lights, Beautiful Chandeliers, Hardwood Floors, Hardwood Staircase, First Floor Laundry, Huge Backyard, Functional Layout with Separate Living, Dining, and Family Rooms. Walk-out to Private Backyard with Deck. Double garage, 4-car parking. Prime location near GO Station, Schools, Parks, and Shopping. |
| Price | $929,000 |
| Taxes: | $5455.00 |
| Occupancy: | Vacant |
| Address: | 63 Joseph Cres , Barrie, L0G 1L0, Simcoe |
| Directions/Cross Streets: | Yonge / Esther / Max / Joseph |
| Rooms: | 9 |
| Bedrooms: | 4 |
| Bedrooms +: | 0 |
| Family Room: | T |
| Basement: | Full, Unfinished |
| Level/Floor | Room | Length(ft) | Width(ft) | Descriptions | |
| Room 1 | Main | Living Ro | 16.01 | 10.33 | Laminate |
| Room 2 | Main | Family Ro | 20.99 | 10.5 | Laminate, Gas Fireplace |
| Room 3 | Main | Dining Ro | 13.91 | 9.91 | Laminate |
| Room 4 | Main | Kitchen | 11.41 | 9.41 | Ceramic Floor |
| Room 5 | Main | Breakfast | 12 | 11.41 | Ceramic Floor, W/O To Balcony |
| Room 6 | Main | Laundry | 8.36 | 7.71 | Ceramic Floor |
| Room 7 | Second | Primary B | 19.42 | 12.17 | Hardwood Floor, Ensuite Bath, His and Hers Closets |
| Room 8 | Second | Bedroom | 12.5 | 11.51 | Hardwood Floor, Closet |
| Room 9 | Second | Bedroom | 11.91 | 10.76 | Hardwood Floor, Closet |
| Room 10 | Second | Bedroom | 11.51 | 9.74 | Hardwood Floor, Closet |
| Washroom Type | No. of Pieces | Level |
| Washroom Type 1 | 2 | Main |
| Washroom Type 2 | 5 | Second |
| Washroom Type 3 | 4 | Second |
| Washroom Type 4 | 0 | |
| Washroom Type 5 | 0 |
| Total Area: | 0.00 |
| Approximatly Age: | 16-30 |
| Property Type: | Detached |
| Style: | 2-Storey |
| Exterior: | Brick |
| Garage Type: | Attached |
| (Parking/)Drive: | Private Do |
| Drive Parking Spaces: | 4 |
| Park #1 | |
| Parking Type: | Private Do |
| Park #2 | |
| Parking Type: | Private Do |
| Pool: | None |
| Other Structures: | Garden Shed |
| Approximatly Age: | 16-30 |
| Approximatly Square Footage: | 1500-2000 |
| Property Features: | Fenced Yard, Golf |
| CAC Included: | N |
| Water Included: | N |
| Cabel TV Included: | N |
| Common Elements Included: | N |
| Heat Included: | N |
| Parking Included: | N |
| Condo Tax Included: | N |
| Building Insurance Included: | N |
| Fireplace/Stove: | Y |
| Heat Type: | Forced Air |
| Central Air Conditioning: | Central Air |
| Central Vac: | N |
| Laundry Level: | Syste |
| Ensuite Laundry: | F |
| Sewers: | Sewer |
$
%
Years
This calculator is for demonstration purposes only. Always consult a professional
financial advisor before making personal financial decisions.
| Although the information displayed is believed to be accurate, no warranties or representations are made of any kind. |
| JDL REALTY INC. |
|
|

Jag Patel
Broker
Dir:
416-671-5246
Bus:
416-289-3000
Fax:
416-289-3008
| Virtual Tour | Book Showing | Email a Friend |
Jump To:
At a Glance:
| Type: | Freehold - Detached |
| Area: | Simcoe |
| Municipality: | Barrie |
| Neighbourhood: | Painswick South |
| Style: | 2-Storey |
| Approximate Age: | 16-30 |
| Tax: | $5,455 |
| Beds: | 4 |
| Baths: | 3 |
| Fireplace: | Y |
| Pool: | None |
Locatin Map:
Payment Calculator:

