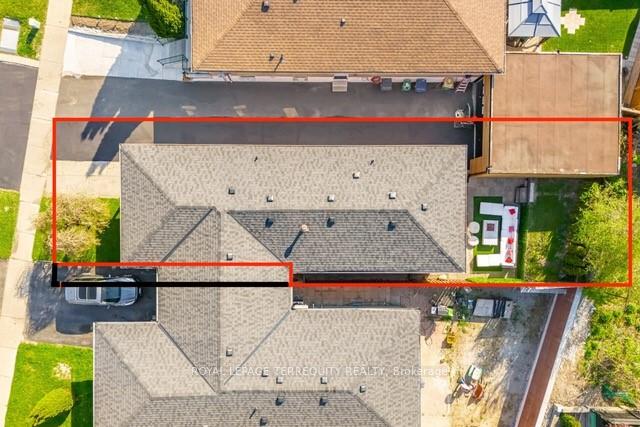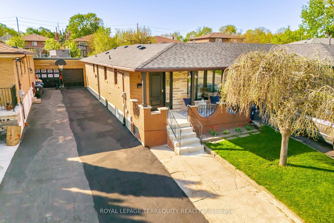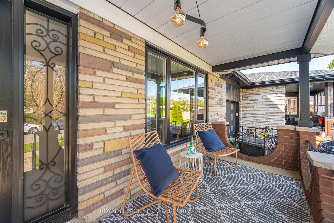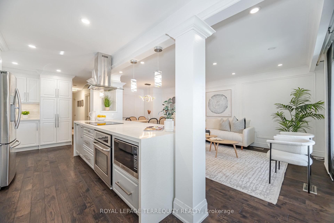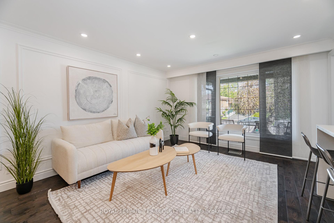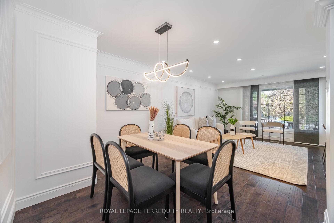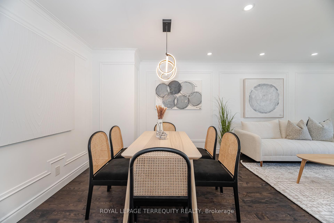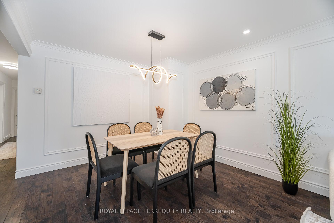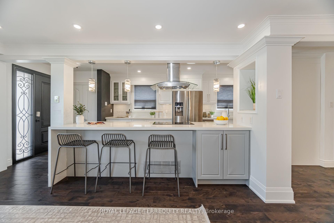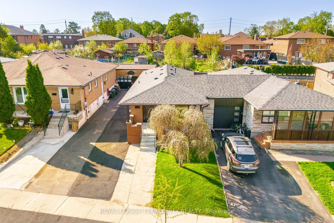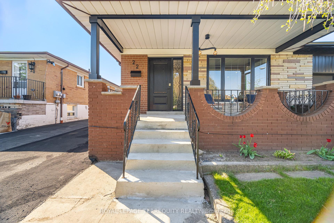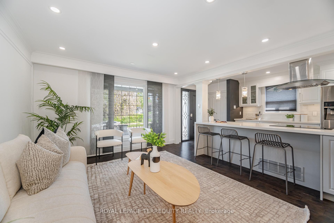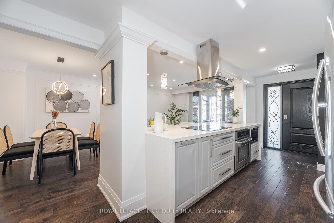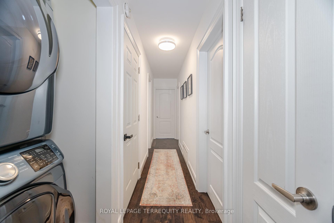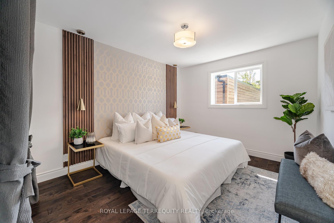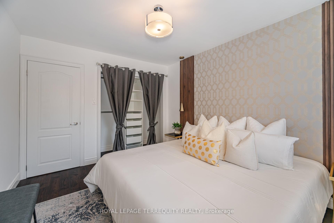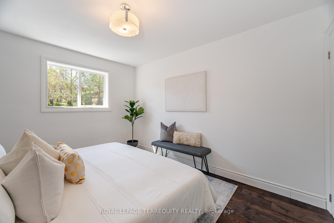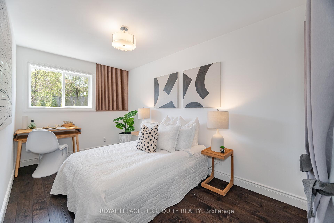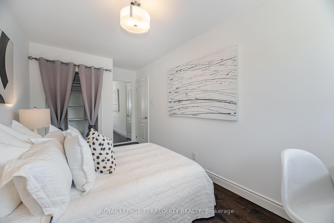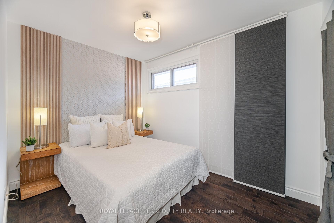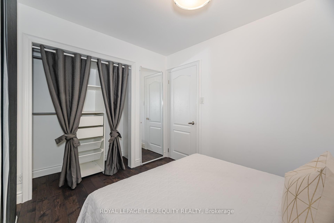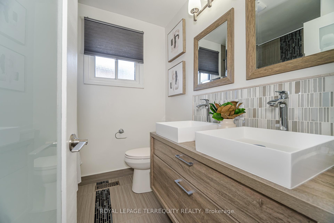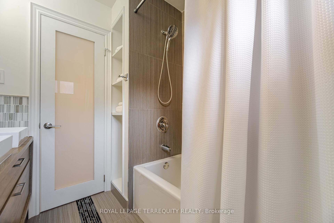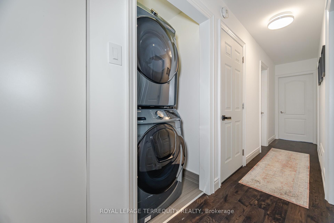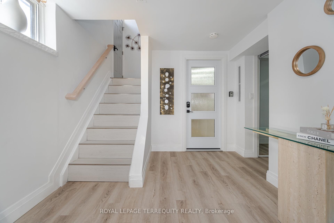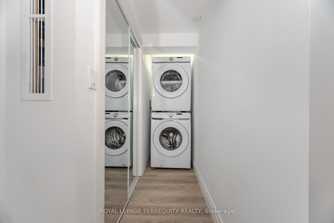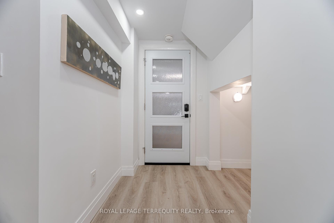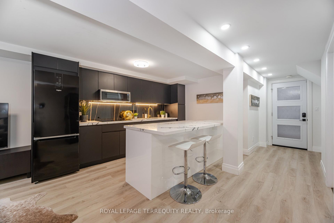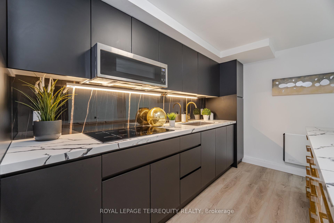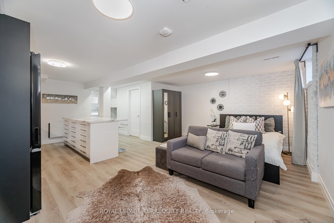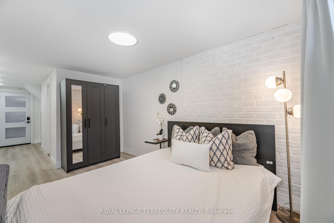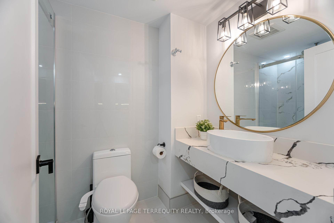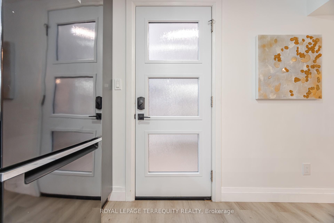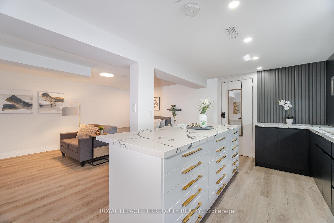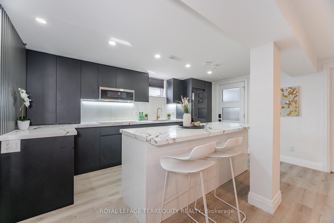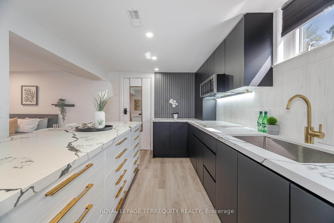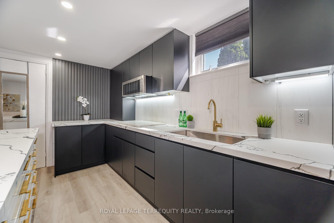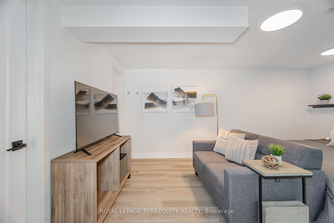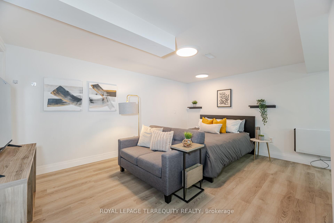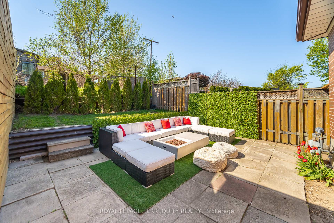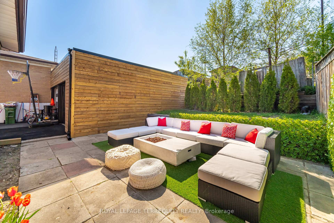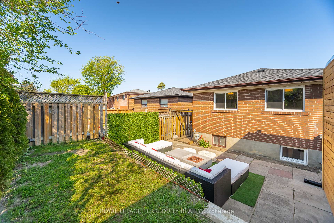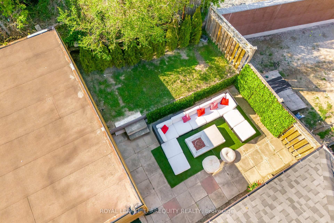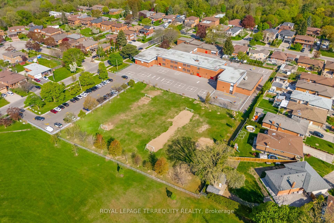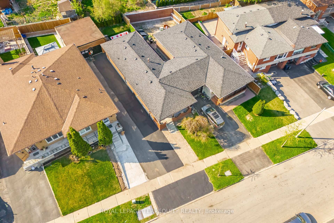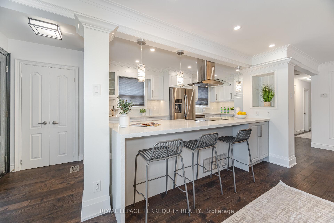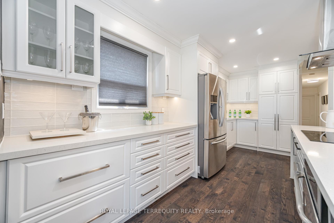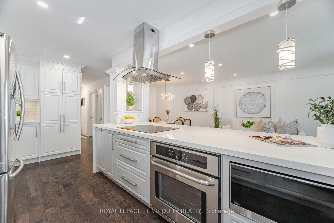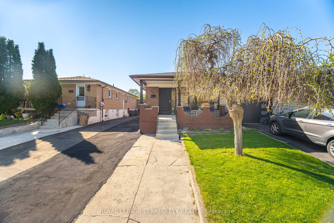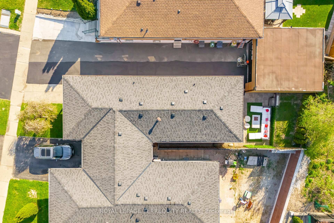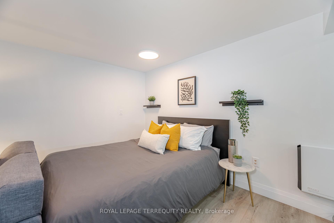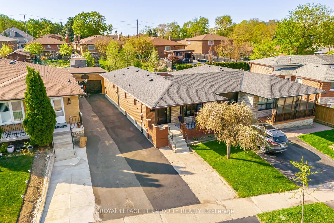$799,000
Available - For Sale
Listing ID: W12145546
22 Dellbrook Cres , Toronto, M9L 1E2, Toronto
| Step into this one-of-a-kind gem in North York like a semi, but even better. This beautifully renovated home is only attached to the neighbour by the garage, offering the privacy of a detached with the efficiency of a semi. Inside, you'll be wowed by the modern open-concept layout, flooded with natural light and finished with premium materials throughout. The chef-inspired kitchen boasts quartz counters, sleek cabinetry, high-end stainless steel appliances, and an oversized island perfect for entertaining. The elegant living and dining areas are enhanced by designer lighting, rich hardwood floors, and a crisp, contemporary palette. Downstairs, you'll find not one, but TWO separate nanny suites fully finished. stylish bathrooms ideal for multi-generational living, guests, or rental income potential. Outside, the backyard is a true urban retreat: lush, private, and perfect for relaxing or hosting summer BBQs. This home has been lovingly maintained and thoughtfully updated from top to bottom just move in and enjoy. |
| Price | $799,000 |
| Taxes: | $3369.00 |
| Occupancy: | Owner |
| Address: | 22 Dellbrook Cres , Toronto, M9L 1E2, Toronto |
| Directions/Cross Streets: | Islington and Steeles |
| Rooms: | 7 |
| Rooms +: | 6 |
| Bedrooms: | 3 |
| Bedrooms +: | 2 |
| Family Room: | F |
| Basement: | Apartment, Separate Ent |
| Level/Floor | Room | Length(ft) | Width(ft) | Descriptions | |
| Room 1 | Main | Kitchen | 23.06 | 20.89 | Combined w/Living, Centre Island, Open Concept |
| Room 2 | Main | Living Ro | 23.06 | 20.89 | Combined w/Kitchen, Hardwood Floor, Picture Window |
| Room 3 | Main | Dining Ro | 23.06 | 20.89 | Combined w/Living, Open Concept, Hardwood Floor |
| Room 4 | Main | Primary B | 10.2 | 12.5 | Hardwood Floor, Closet, Window |
| Room 5 | Main | Bedroom 2 | 13.12 | 8.17 | Hardwood Floor, Closet, Window |
| Room 6 | Basement | Bedroom 3 | 8.17 | 10.56 | Hardwood Floor, Closet, Window |
| Room 7 | Basement | Bathroom | 6.66 | 6.82 | 5 Pc Bath, Ceramic Floor, Window |
| Room 8 | Basement | Living Ro | 21.42 | 18.37 | Combined w/Kitchen, Open Concept, Vinyl Floor |
| Room 9 | Basement | Bedroom 4 | 10.86 | 10.46 | Laminate, Vinyl Floor |
| Room 10 | Basement | Bedroom | 21.42 | 18.37 | Combined w/Living, Open Concept, Vinyl Floor |
| Room 11 | Basement | Bathroom | 5.15 | 1.74 | Tile Floor |
| Room 12 | Basement | Living Ro | 19.29 | 15.32 | Combined w/Br, Open Concept, Vinyl Floor |
| Room 13 | Basement | Bedroom | 19.29 | 15.32 | Combined w/Living, Open Concept, Vinyl Floor |
| Room 14 | Basement | Bathroom | 5.05 | 8.46 | 3 Pc Bath, Ceramic Floor |
| Washroom Type | No. of Pieces | Level |
| Washroom Type 1 | 5 | Main |
| Washroom Type 2 | 3 | Basement |
| Washroom Type 3 | 0 | |
| Washroom Type 4 | 0 | |
| Washroom Type 5 | 0 |
| Total Area: | 0.00 |
| Property Type: | Semi-Detached |
| Style: | Bungalow |
| Exterior: | Brick |
| Garage Type: | Detached |
| Drive Parking Spaces: | 4 |
| Pool: | None |
| Approximatly Square Footage: | 1100-1500 |
| Property Features: | Fenced Yard |
| CAC Included: | N |
| Water Included: | N |
| Cabel TV Included: | N |
| Common Elements Included: | N |
| Heat Included: | N |
| Parking Included: | N |
| Condo Tax Included: | N |
| Building Insurance Included: | N |
| Fireplace/Stove: | N |
| Heat Type: | Forced Air |
| Central Air Conditioning: | Central Air |
| Central Vac: | N |
| Laundry Level: | Syste |
| Ensuite Laundry: | F |
| Sewers: | Sewer |
$
%
Years
This calculator is for demonstration purposes only. Always consult a professional
financial advisor before making personal financial decisions.
| Although the information displayed is believed to be accurate, no warranties or representations are made of any kind. |
| ROYAL LEPAGE TERREQUITY REALTY |
|
|

Jag Patel
Broker
Dir:
416-671-5246
Bus:
416-289-3000
Fax:
416-289-3008
| Book Showing | Email a Friend |
Jump To:
At a Glance:
| Type: | Freehold - Semi-Detached |
| Area: | Toronto |
| Municipality: | Toronto W05 |
| Neighbourhood: | Humber Summit |
| Style: | Bungalow |
| Tax: | $3,369 |
| Beds: | 3+2 |
| Baths: | 3 |
| Fireplace: | N |
| Pool: | None |
Locatin Map:
Payment Calculator:

