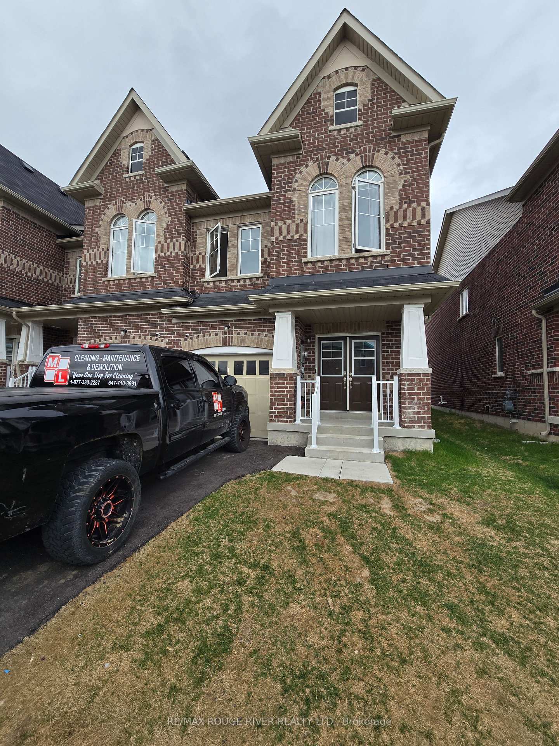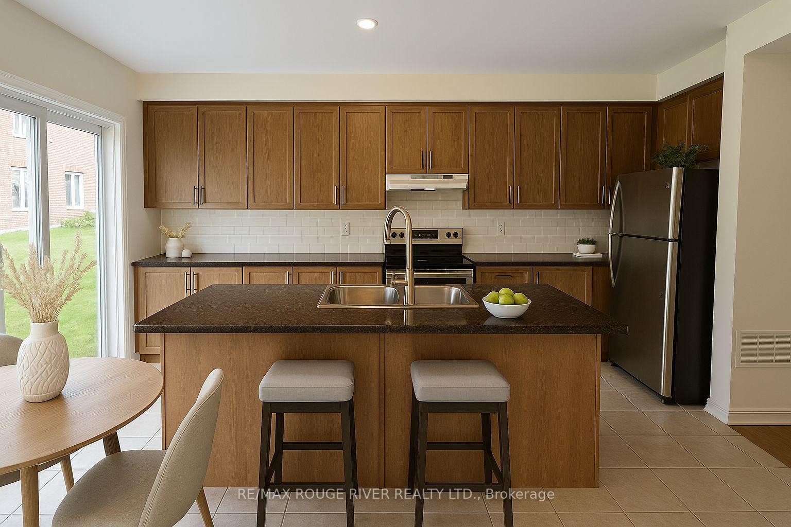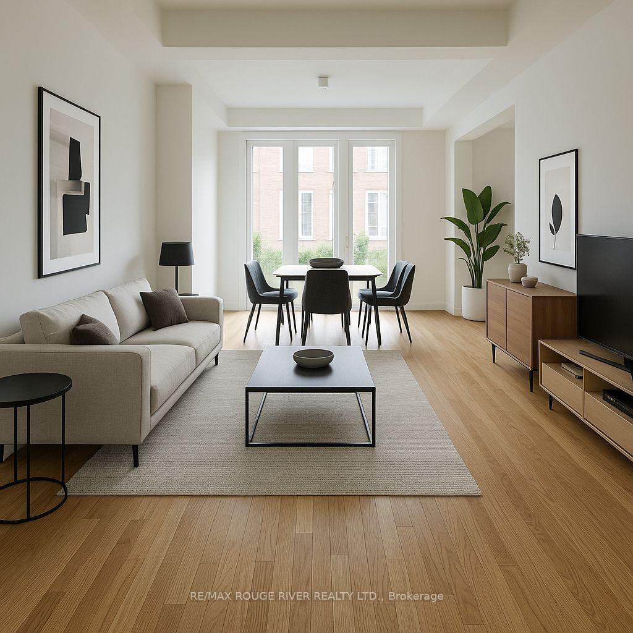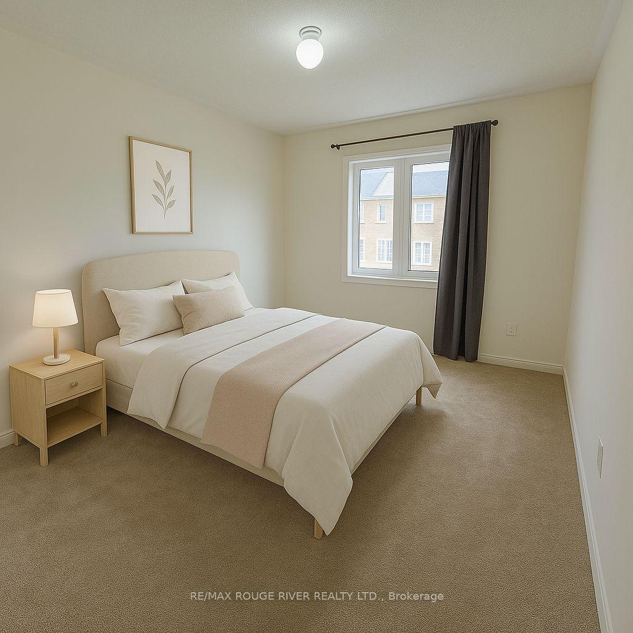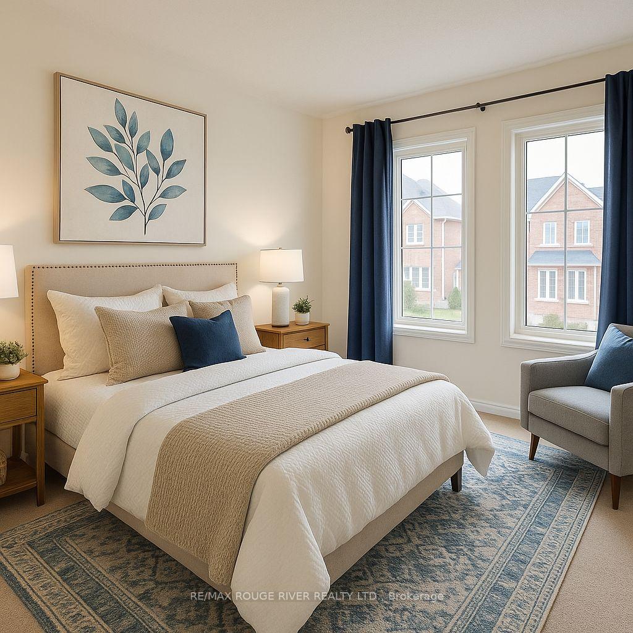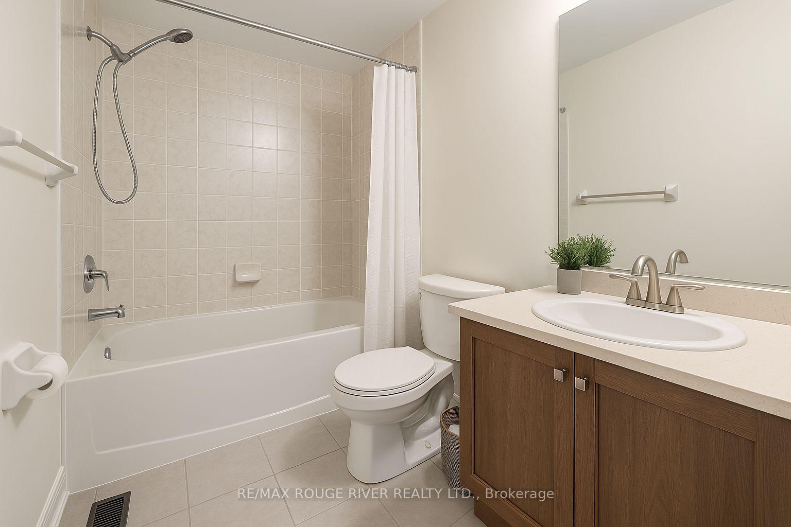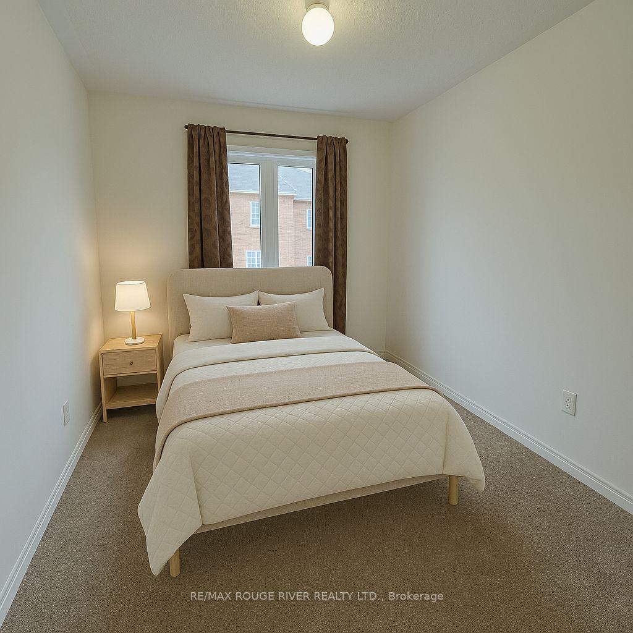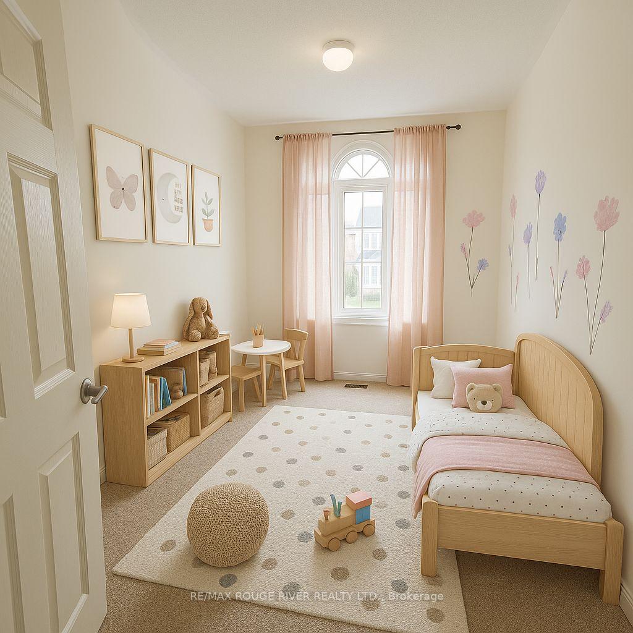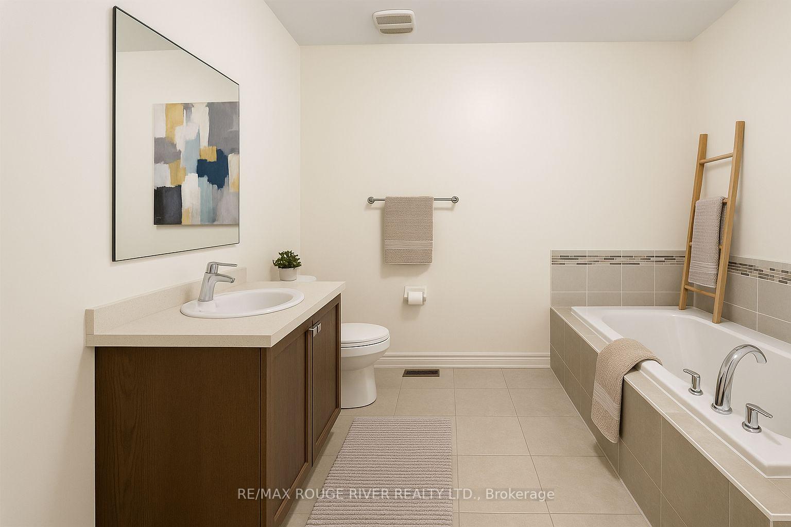$2,900
Available - For Rent
Listing ID: E12145920
1261 Jim Brewster Circ , Oshawa, L1K 1A5, Durham
| A Stunning 2 Year Old Townhouse in the Heart of Oshawa! This Gorgeous 2-Storey Townhouse Thats Perfect for Family Living! Enjoy a Welcoming Covered Porch, a Bright Open-Concept Layout Offers a Spacious Dining Area Combined With the Family Room, Perfect for Modern Living. The Stylish Kitchen Includes Stainless Steel Appliances, a Breakfast Bar, and a Walkout to the Backyard, Perfect for Morning Coffee or Weekend BBQs! Upstairs, You'll Love the Spacious 4 Bedrooms, Including a Dreamy Primary Bedroom With Its Own 4-Piece Ensuite. The Other Bedrooms Are Just as Cozy Generously Sized With Large Windows That Flood Each Room With Natural Light, Creating Bright, Cheerful Spaces Your Family Will Love. Nestled Near Kettering Park in a Peaceful, Family-Friendly Neighborhood With Quick Access to Hwy 401 & 407, Top-Rated Schools, Shopping, Transit, and More! Property Is Virtually Staged and Some Images Have Been Digitally Enhanced. Don't Miss Your Chance to Call This Cheerful Home Yours Where Comfort Meets Convenience in Every Corner! |
| Price | $2,900 |
| Taxes: | $0.00 |
| Occupancy: | Owner+T |
| Address: | 1261 Jim Brewster Circ , Oshawa, L1K 1A5, Durham |
| Directions/Cross Streets: | Townline Rd N / Adelaide |
| Rooms: | 7 |
| Bedrooms: | 4 |
| Bedrooms +: | 0 |
| Family Room: | T |
| Basement: | None |
| Furnished: | Unfu |
| Level/Floor | Room | Length(ft) | Width(ft) | Descriptions | |
| Room 1 | Main | Great Roo | 13.38 | 10.23 | Hardwood Floor, Combined w/Dining, Window |
| Room 2 | Main | Dining Ro | 12.3 | 9.91 | Hardwood Floor, Combined w/Great Rm, Coffered Ceiling(s) |
| Room 3 | Main | Kitchen | 16.56 | 10.23 | Tile Floor, Stainless Steel Appl, W/O To Yard |
| Room 4 | Second | Primary B | 12.4 | 9.84 | Broadloom, 4 Pc Ensuite, Walk-In Closet(s) |
| Room 5 | Second | Bedroom 2 | 10 | 9.18 | Broadloom, Walk-In Closet(s), Window |
| Room 6 | Second | Bedroom 3 | 12.4 | 9.32 | Broadloom, Walk-In Closet(s), Window |
| Room 7 | Second | Bedroom 4 | 11.74 | 8.5 | Broadloom, Walk-In Closet(s), Window |
| Washroom Type | No. of Pieces | Level |
| Washroom Type 1 | 2 | Main |
| Washroom Type 2 | 4 | Second |
| Washroom Type 3 | 3 | Second |
| Washroom Type 4 | 0 | |
| Washroom Type 5 | 0 |
| Total Area: | 0.00 |
| Property Type: | Att/Row/Townhouse |
| Style: | 2-Storey |
| Exterior: | Other |
| Garage Type: | Attached |
| Drive Parking Spaces: | 1 |
| Pool: | None |
| Laundry Access: | Other |
| Approximatly Square Footage: | 1500-2000 |
| CAC Included: | N |
| Water Included: | N |
| Cabel TV Included: | N |
| Common Elements Included: | N |
| Heat Included: | N |
| Parking Included: | N |
| Condo Tax Included: | N |
| Building Insurance Included: | N |
| Fireplace/Stove: | N |
| Heat Type: | Forced Air |
| Central Air Conditioning: | Central Air |
| Central Vac: | N |
| Laundry Level: | Syste |
| Ensuite Laundry: | F |
| Sewers: | Sewer |
| Although the information displayed is believed to be accurate, no warranties or representations are made of any kind. |
| RE/MAX ROUGE RIVER REALTY LTD. |
|
|

Jag Patel
Broker
Dir:
416-671-5246
Bus:
416-289-3000
Fax:
416-289-3008
| Book Showing | Email a Friend |
Jump To:
At a Glance:
| Type: | Freehold - Att/Row/Townhouse |
| Area: | Durham |
| Municipality: | Oshawa |
| Neighbourhood: | Eastdale |
| Style: | 2-Storey |
| Beds: | 4 |
| Baths: | 3 |
| Fireplace: | N |
| Pool: | None |
Locatin Map:

