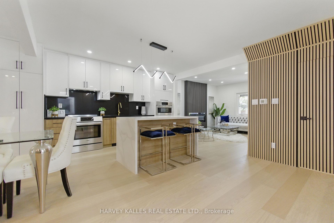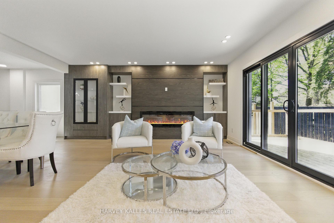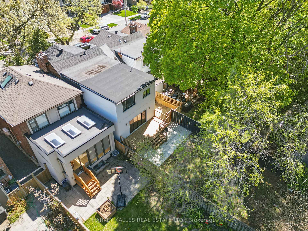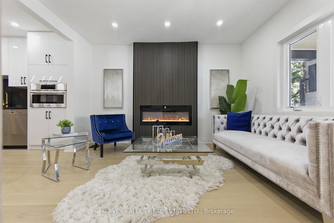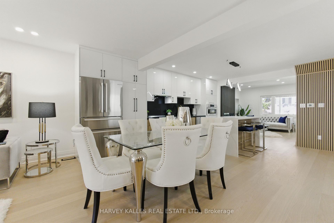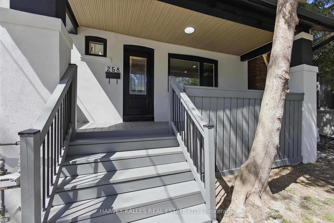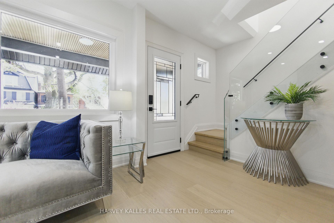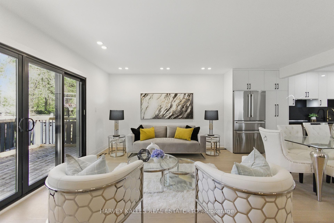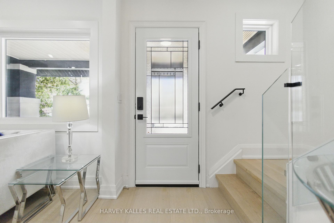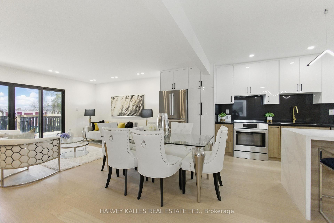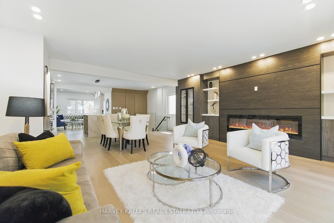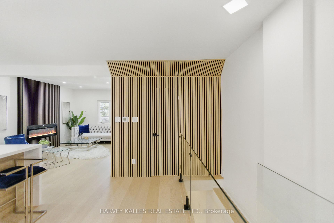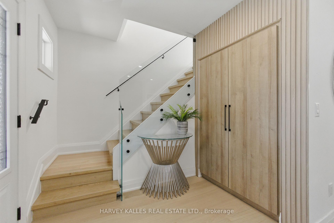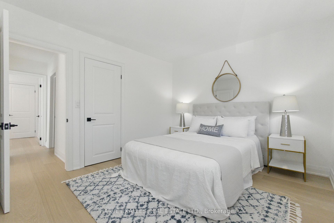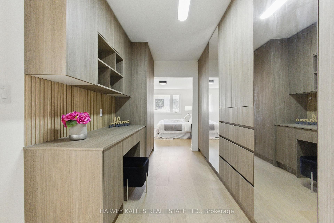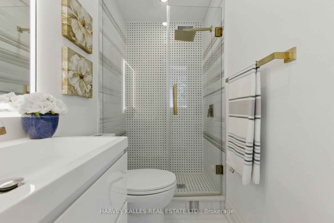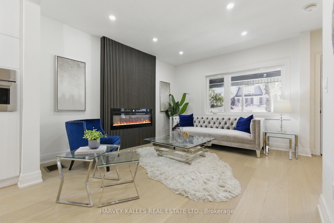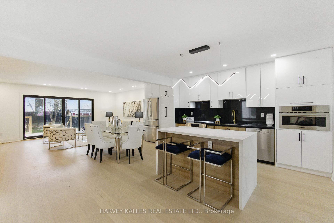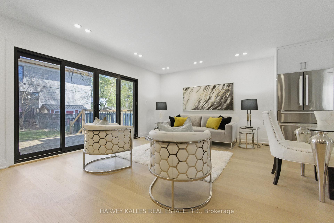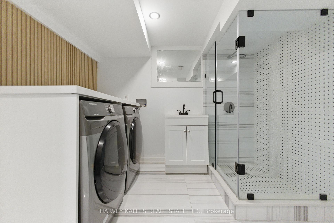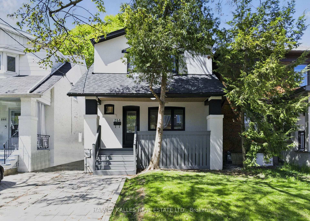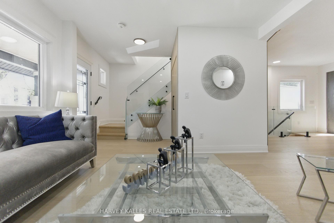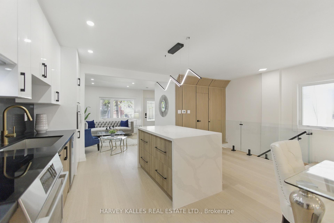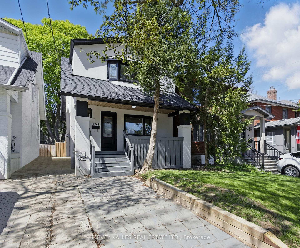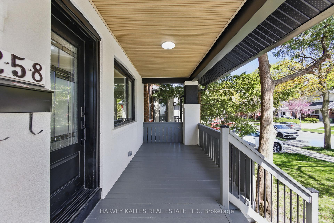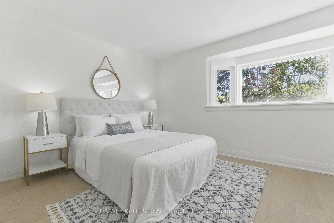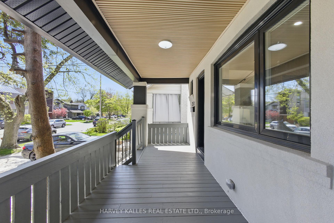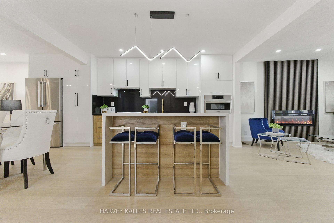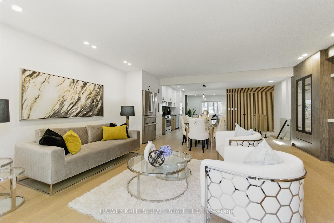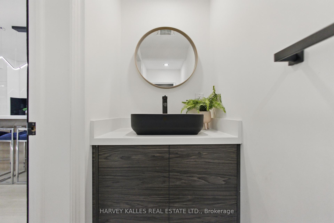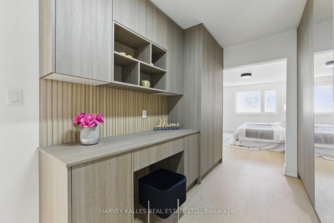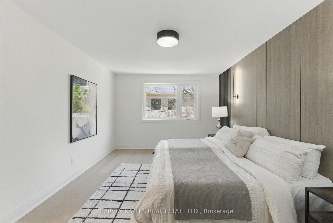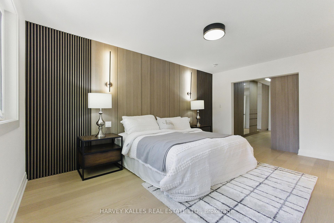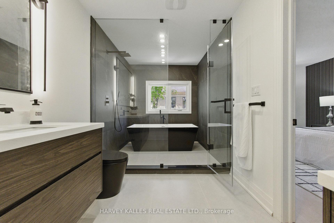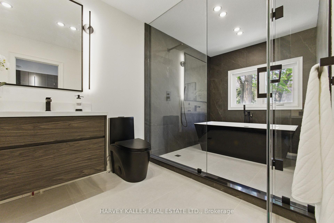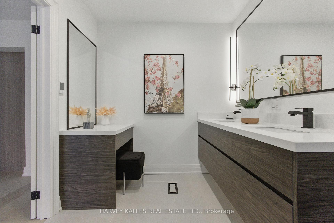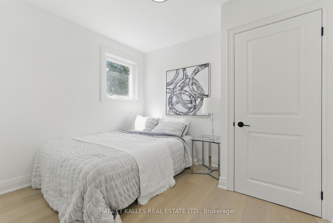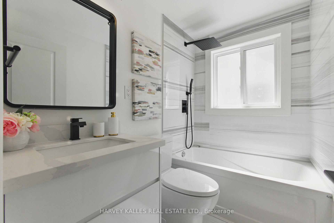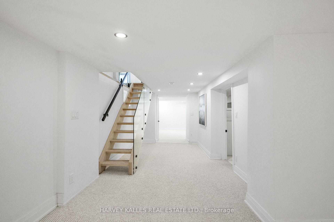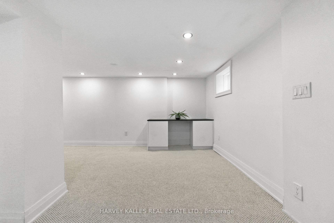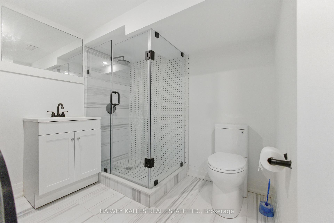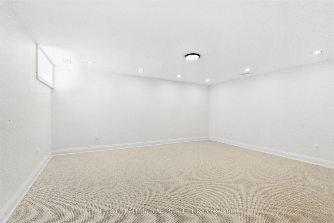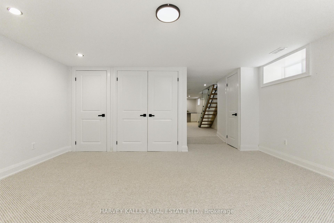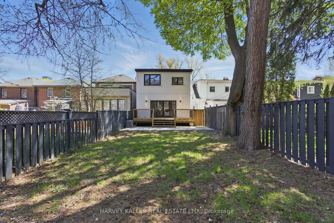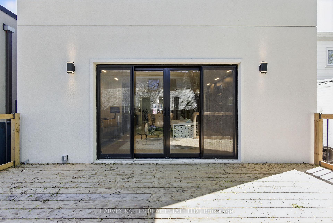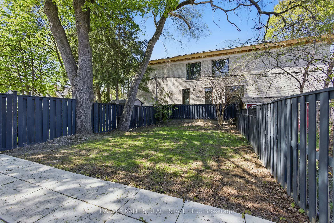$2,495,000
Available - For Sale
Listing ID: C12142414
258 Briar Hill Aven , Toronto, M4R 1J2, Toronto
| Welcome To Beautiful Briar Hill Avenue! Featuring A Newly Rebuilt Never Lived In Home Nestled On One Of The Most Coveted Streets In The Heart Of Allenby. This Location Offers Access To One Of Midtown Toronto's Most Sought After School Pathways: Allenby Junior, Glenview Senior, And Lawrence Park Collegiate, Making It An Exceptional Place To Raise A Family. Whether You're A Growing Family, A Busy Professional, Or An Empty Nester Seeking Turnkey Luxury, This Fully Renovated, Move In Ready Home Has It All. From Wide Plank White Oak Floors To An Open Concept Main Floor That Seamlessly Blends Living, Dining, And Entertaining, Every Detail Has Been Thoughtfully Designed. The Dreamy Primary Retreat Features A Walk Through Closet, A Freestanding Soaker Tub, And An Oversized Glass Shower. All Three Bedrooms Upstairs Offer Their Own Washrooms, Providing Comfort And Privacy For The Whole Family. Downstairs, A Spacious Lower Level Offers Endless Flexibility, Ideal As A Rec Room, Home Gym, Or Media Lounge Complete With An Additional Full Washroom And Space For A Basement Bedroom If Needed. A Flush Walkout From Family Room To Back Deck Via Double Sliding Doors Opens To A Beautifully Treed, Private Backyard And Provides An Indoor/Outdoor Flow That Is Hard To Come By, Your Own Urban Oasis Just Steps From Yonge Street, Top Restaurants, Shops, Transit, And More. This Is Allenby Living At Its Finest. A Rare Opportunity On A Truly Special Street. |
| Price | $2,495,000 |
| Taxes: | $10681.84 |
| Occupancy: | Owner |
| Address: | 258 Briar Hill Aven , Toronto, M4R 1J2, Toronto |
| Directions/Cross Streets: | AVENUE/LAWRENCE |
| Rooms: | 7 |
| Rooms +: | 2 |
| Bedrooms: | 3 |
| Bedrooms +: | 1 |
| Family Room: | T |
| Basement: | Finished |
| Level/Floor | Room | Length(ft) | Width(ft) | Descriptions | |
| Room 1 | Main | Living Ro | 10.36 | 13.22 | Hardwood Floor, Picture Window, Fireplace |
| Room 2 | Main | Kitchen | 18.73 | 12.76 | Centre Island, Granite Counters, Breakfast Bar |
| Room 3 | Main | Dining Ro | 18.73 | 5.31 | Hardwood Floor, Combined w/Family, Open Concept |
| Room 4 | Main | Family Ro | 18.7 | 12.86 | Walk-Out, B/I Bookcase, Fireplace |
| Room 5 | Second | Primary B | 11.02 | 15.61 | Ensuite Bath, Walk-In Closet(s), Picture Window |
| Room 6 | Second | Bedroom 2 | 10.4 | 9.09 | B/I Closet, Picture Window, Hardwood Floor |
| Room 7 | Second | Bedroom 3 | 15.15 | 9.97 | Ensuite Bath, Walk-In Closet(s), Hardwood Floor |
| Room 8 | Lower | Recreatio | 18.11 | 28.67 | Pot Lights, B/I Desk, Broadloom |
| Room 9 | Lower | Bedroom | 15.97 | 12.76 | Broadloom, Above Grade Window, Pot Lights |
| Room 10 | Lower | Laundry | 9.35 | 9.61 | 3 Pc Bath, Tile Floor, Pot Lights |
| Washroom Type | No. of Pieces | Level |
| Washroom Type 1 | 2 | Main |
| Washroom Type 2 | 7 | Second |
| Washroom Type 3 | 4 | Second |
| Washroom Type 4 | 3 | Second |
| Washroom Type 5 | 3 | Lower |
| Total Area: | 0.00 |
| Property Type: | Detached |
| Style: | 2-Storey |
| Exterior: | Stucco (Plaster) |
| Garage Type: | None |
| (Parking/)Drive: | Front Yard |
| Drive Parking Spaces: | 1 |
| Park #1 | |
| Parking Type: | Front Yard |
| Park #2 | |
| Parking Type: | Front Yard |
| Pool: | None |
| Approximatly Square Footage: | 1500-2000 |
| Property Features: | Park, Public Transit |
| CAC Included: | N |
| Water Included: | N |
| Cabel TV Included: | N |
| Common Elements Included: | N |
| Heat Included: | N |
| Parking Included: | N |
| Condo Tax Included: | N |
| Building Insurance Included: | N |
| Fireplace/Stove: | Y |
| Heat Type: | Forced Air |
| Central Air Conditioning: | Central Air |
| Central Vac: | N |
| Laundry Level: | Syste |
| Ensuite Laundry: | F |
| Sewers: | Sewer |
| Utilities-Cable: | A |
| Utilities-Hydro: | A |
$
%
Years
This calculator is for demonstration purposes only. Always consult a professional
financial advisor before making personal financial decisions.
| Although the information displayed is believed to be accurate, no warranties or representations are made of any kind. |
| HARVEY KALLES REAL ESTATE LTD. |
|
|

Jag Patel
Broker
Dir:
416-671-5246
Bus:
416-289-3000
Fax:
416-289-3008
| Book Showing | Email a Friend |
Jump To:
At a Glance:
| Type: | Freehold - Detached |
| Area: | Toronto |
| Municipality: | Toronto C04 |
| Neighbourhood: | Lawrence Park South |
| Style: | 2-Storey |
| Tax: | $10,681.84 |
| Beds: | 3+1 |
| Baths: | 5 |
| Fireplace: | Y |
| Pool: | None |
Locatin Map:
Payment Calculator:

