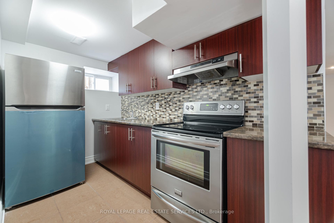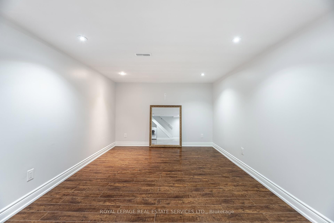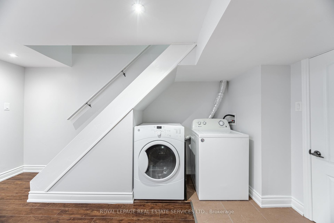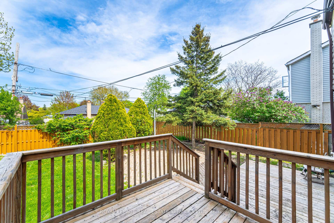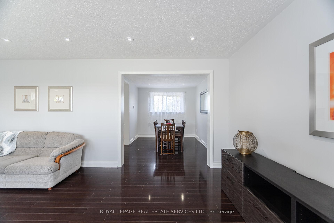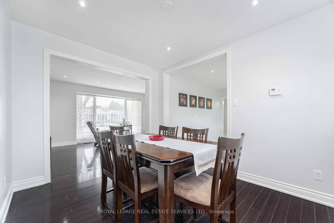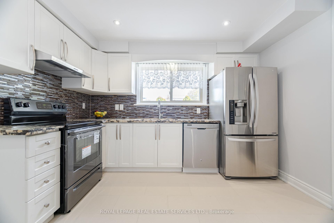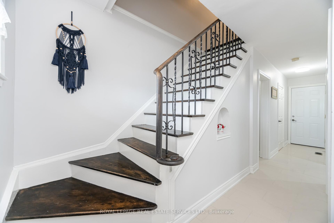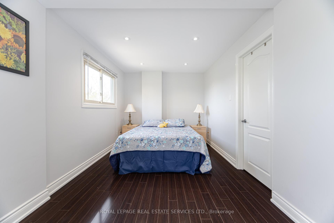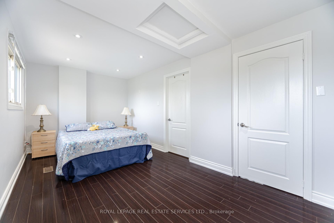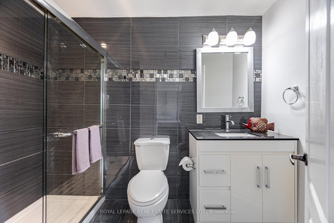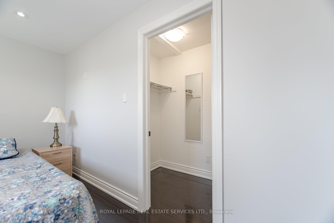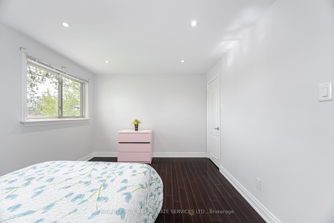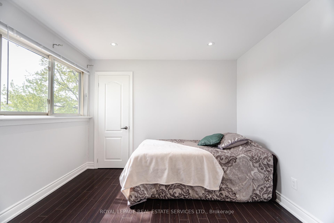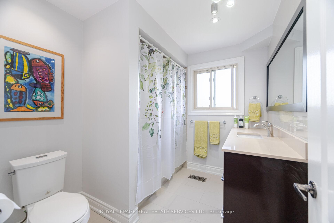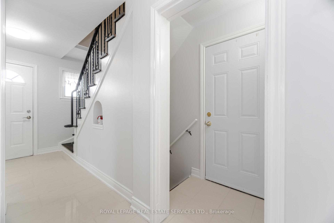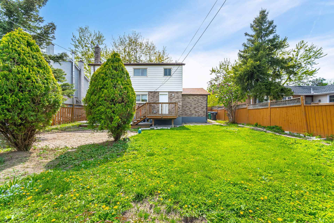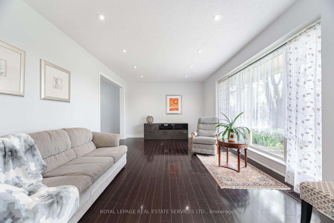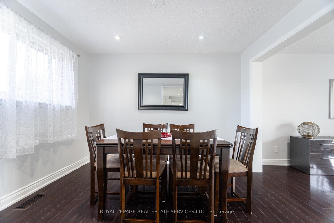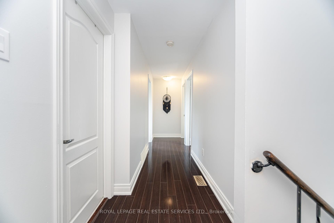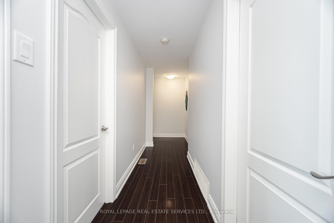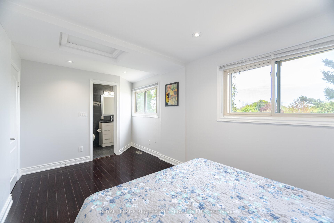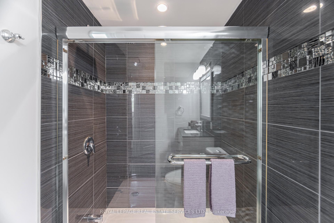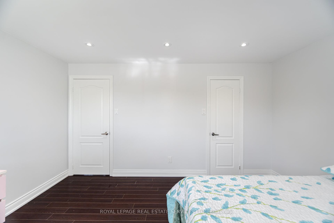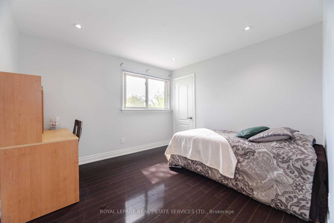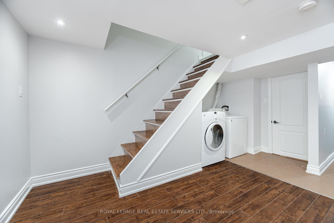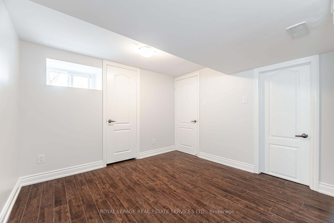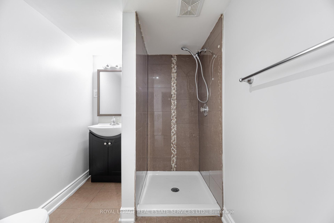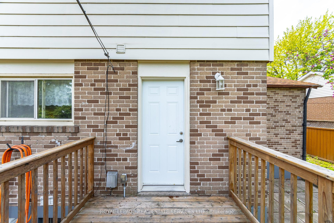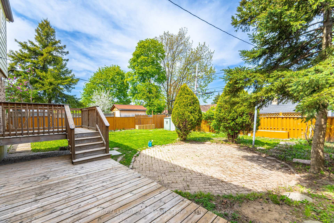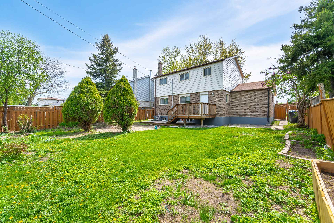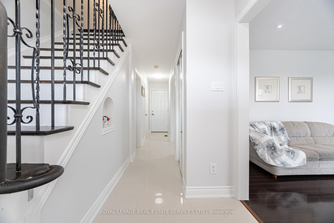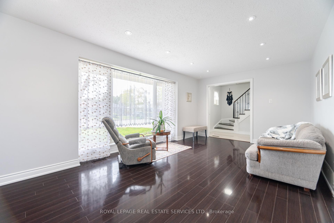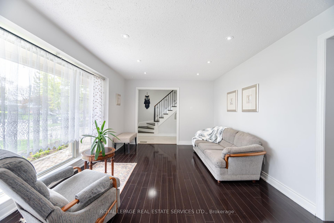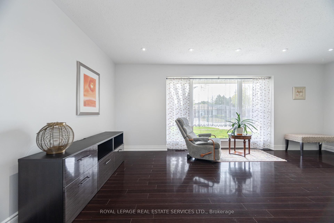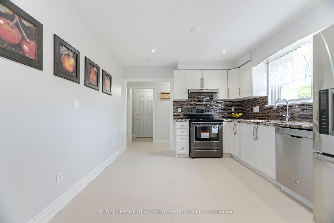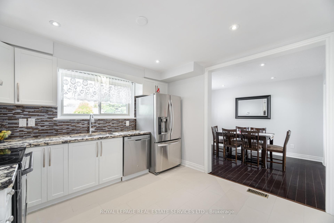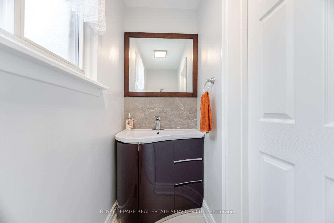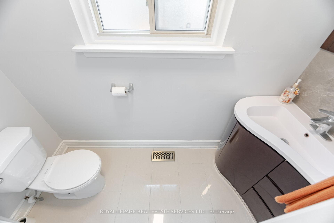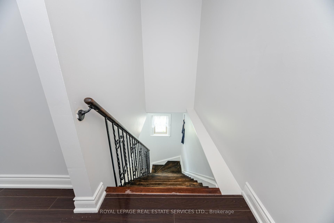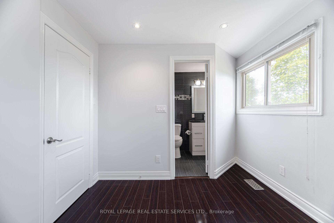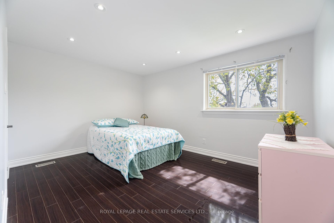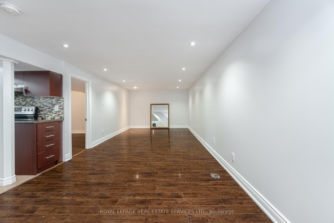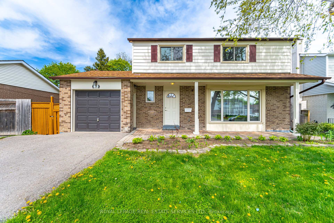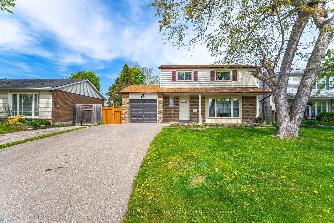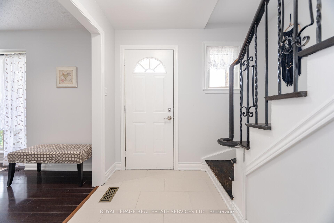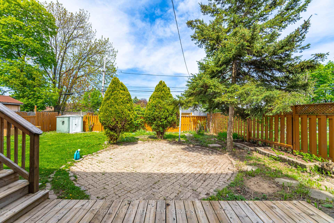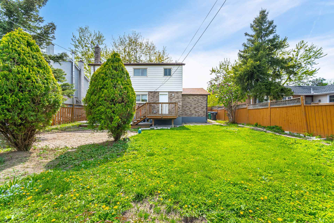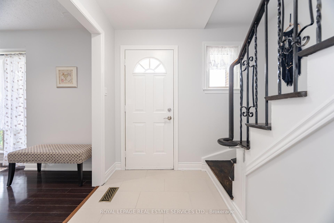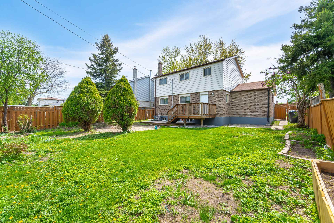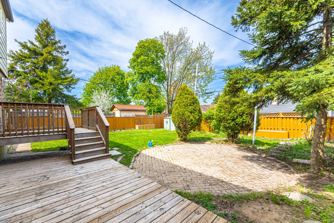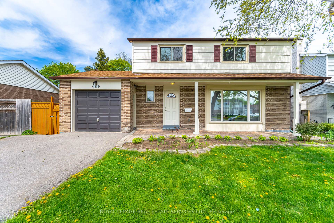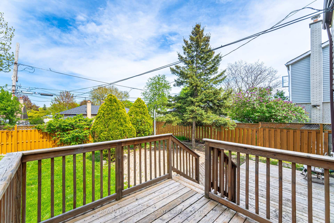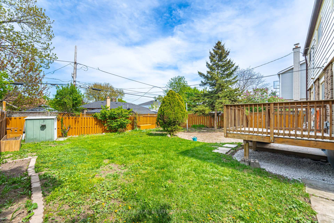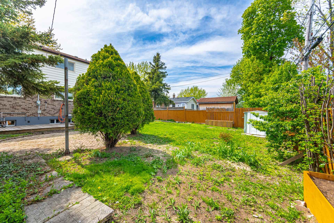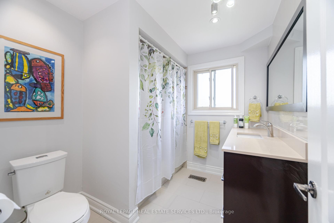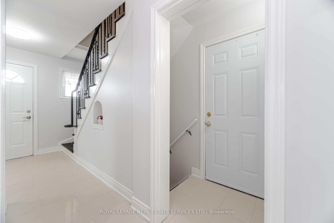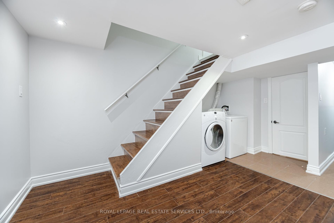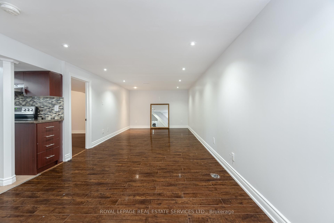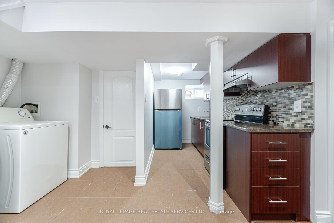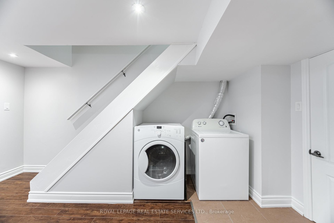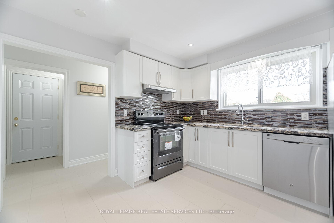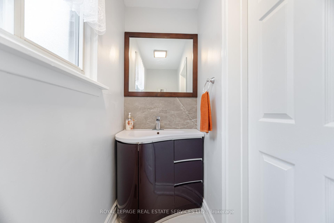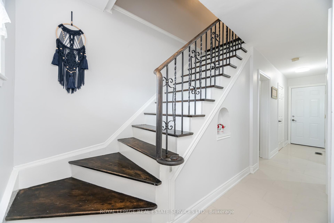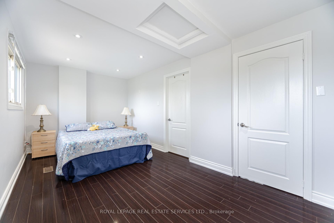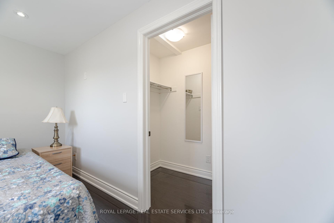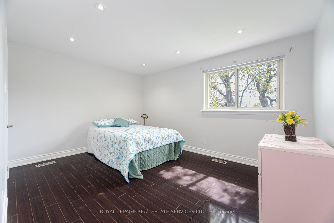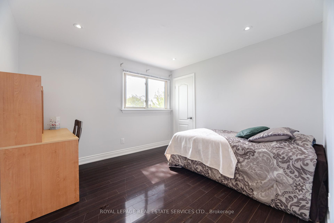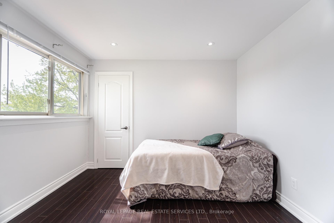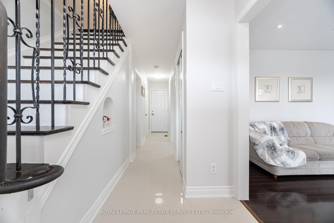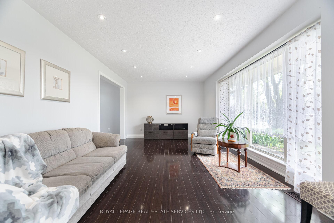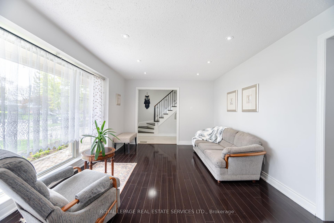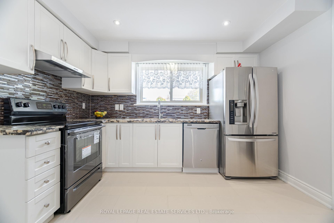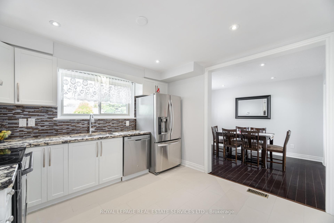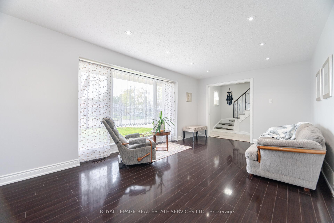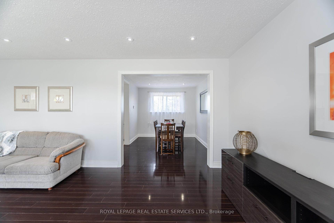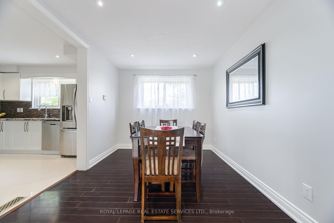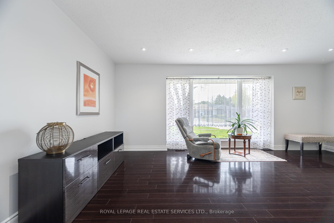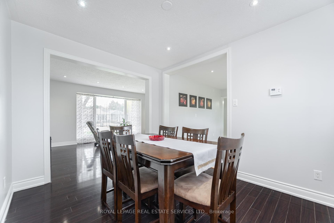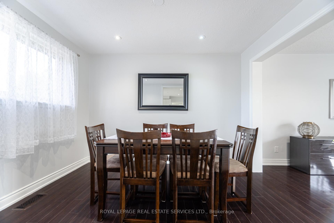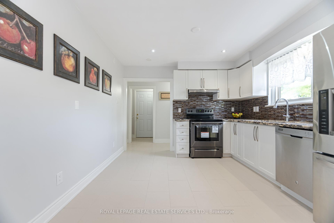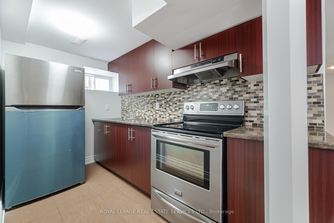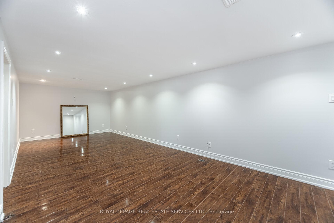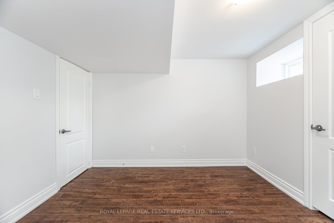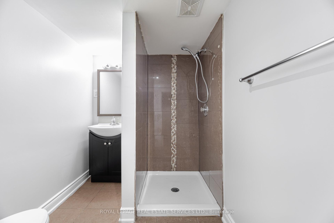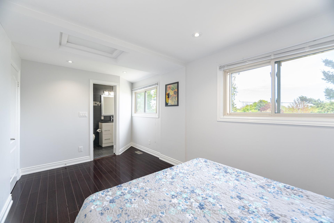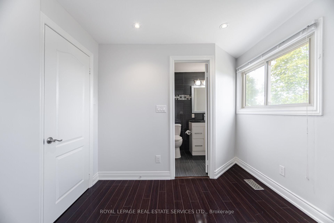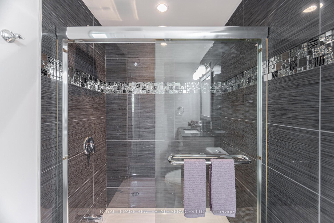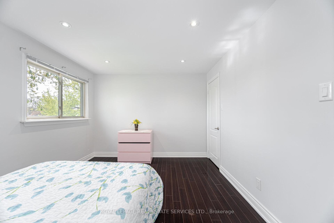$999,000
Available - For Sale
Listing ID: W12145819
39 Aberdeen Cres East , Brampton, L6T 2P8, Peel
| Welcome to 39 Aberdeen Crescent.This charming two-story home features a spacious layout with three generously sized bedrooms and an inviting eat-in-kitchen with quartz countertops. The main floor boasts an open-concept design and a large living room filled with natural light, thanks to the bay window. You'll also find a separate dining room and an upgraded kitchen equipped with stainless steel appliances. The kitchen, dining room, and living room are all enhanced with pot lights. Pot Lights are also installed in all three second - floor bedrooms. Upstairs, the second floor offers three spacious bedrooms and two full bathrooms. The primary bedroom includes a three-piece ensuite and large walk in closet. The Two additional bedrooms feature walk in closet and big windows and share a second full sized bathroom. Enjoy a fully fenced yard with no sidewalk-making snow shoveling easier. Conveniently located close to schools, public transit and parks.A must-see property-ready for you to move in and make it your own! |
| Price | $999,000 |
| Taxes: | $5191.14 |
| Occupancy: | Vacant |
| Address: | 39 Aberdeen Cres East , Brampton, L6T 2P8, Peel |
| Directions/Cross Streets: | Balmoral Drive And Addington |
| Rooms: | 7 |
| Rooms +: | 2 |
| Bedrooms: | 3 |
| Bedrooms +: | 1 |
| Family Room: | F |
| Basement: | Separate Ent, Full |
| Level/Floor | Room | Length(ft) | Width(ft) | Descriptions | |
| Room 1 | Main | Kitchen | 11.97 | 9.84 | Ceramic Floor, Pot Lights, Window |
| Room 2 | Main | Dining Ro | 9.68 | 10.82 | Laminate, Combined w/Living, Window |
| Room 3 | Main | Living Ro | 19.35 | 10.82 | Laminate, Pot Lights, Bay Window |
| Room 4 | Main | Powder Ro | 3.61 | 7.87 | Ceramic Floor, 2 Pc Bath, Window |
| Room 5 | Second | Primary B | 15.42 | 8.86 | Laminate, 3 Pc Ensuite, W/W Closet |
| Room 6 | Second | Bedroom 2 | 10.17 | 13.45 | Laminate, Pot Lights, W/W Closet |
| Room 7 | Second | Bedroom 3 | 10.17 | 10.82 | Ceramic Floor, Pot Lights, W/W Closet |
| Room 8 | Second | Bathroom | 5.25 | 8.86 | Ceramic Floor, 4 Pc Bath, Window |
| Room 9 | Second | Bathroom | 7.54 | 7.22 | Ceramic Floor, 3 Pc Ensuite, Window |
| Room 10 | Basement | Living Ro | 23.94 | 10.5 | Laminate, Combined w/Living, Window |
| Room 11 | Basement | Kitchen | 5.9 | 10.5 | Ceramic Floor, Window |
| Room 12 | Basement | Bedroom | 9.84 | 9.84 | Laminate, Window, Walk-In Closet(s) |
| Room 13 | Basement | Bathroom | 5.58 | 6.89 | Ceramic Floor, 3 Pc Bath |
| Washroom Type | No. of Pieces | Level |
| Washroom Type 1 | 2 | Main |
| Washroom Type 2 | 3 | Second |
| Washroom Type 3 | 4 | Second |
| Washroom Type 4 | 3 | Basement |
| Washroom Type 5 | 0 |
| Total Area: | 0.00 |
| Property Type: | Detached |
| Style: | 2-Storey |
| Exterior: | Brick, Vinyl Siding |
| Garage Type: | Attached |
| (Parking/)Drive: | Private Do |
| Drive Parking Spaces: | 2 |
| Park #1 | |
| Parking Type: | Private Do |
| Park #2 | |
| Parking Type: | Private Do |
| Pool: | None |
| Other Structures: | Shed |
| Approximatly Square Footage: | 1500-2000 |
| CAC Included: | N |
| Water Included: | N |
| Cabel TV Included: | N |
| Common Elements Included: | N |
| Heat Included: | N |
| Parking Included: | N |
| Condo Tax Included: | N |
| Building Insurance Included: | N |
| Fireplace/Stove: | N |
| Heat Type: | Forced Air |
| Central Air Conditioning: | Central Air |
| Central Vac: | N |
| Laundry Level: | Syste |
| Ensuite Laundry: | F |
| Sewers: | Sewer |
$
%
Years
This calculator is for demonstration purposes only. Always consult a professional
financial advisor before making personal financial decisions.
| Although the information displayed is believed to be accurate, no warranties or representations are made of any kind. |
| ROYAL LEPAGE REAL ESTATE SERVICES LTD. |
|
|

Jag Patel
Broker
Dir:
416-671-5246
Bus:
416-289-3000
Fax:
416-289-3008
| Virtual Tour | Book Showing | Email a Friend |
Jump To:
At a Glance:
| Type: | Freehold - Detached |
| Area: | Peel |
| Municipality: | Brampton |
| Neighbourhood: | Avondale |
| Style: | 2-Storey |
| Tax: | $5,191.14 |
| Beds: | 3+1 |
| Baths: | 4 |
| Fireplace: | N |
| Pool: | None |
Locatin Map:
Payment Calculator:

