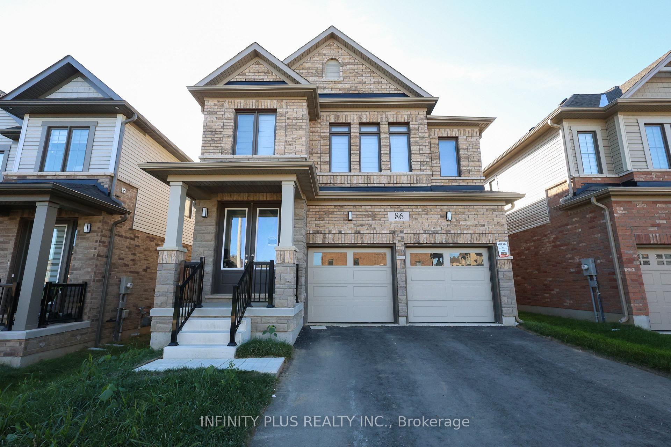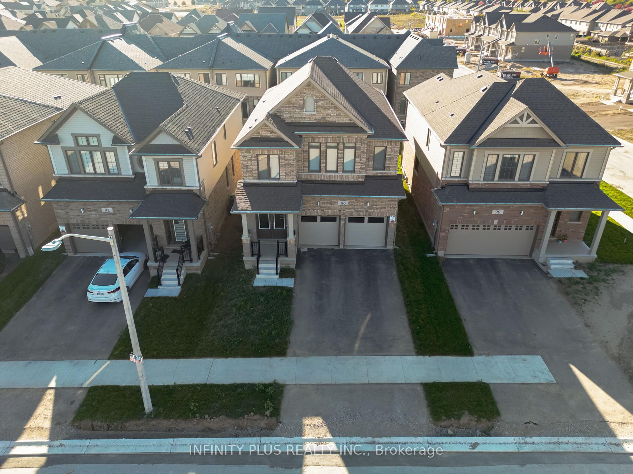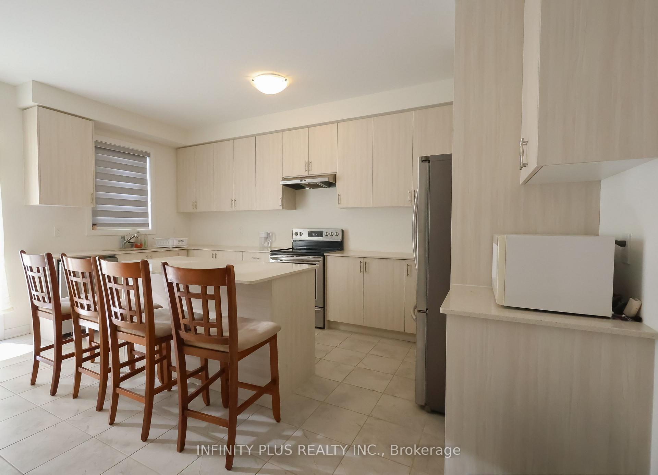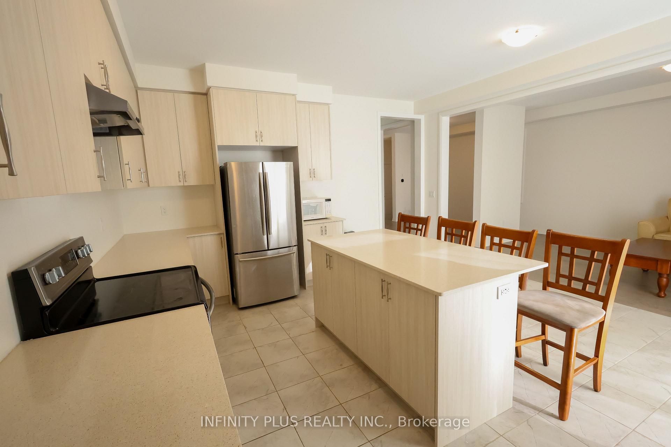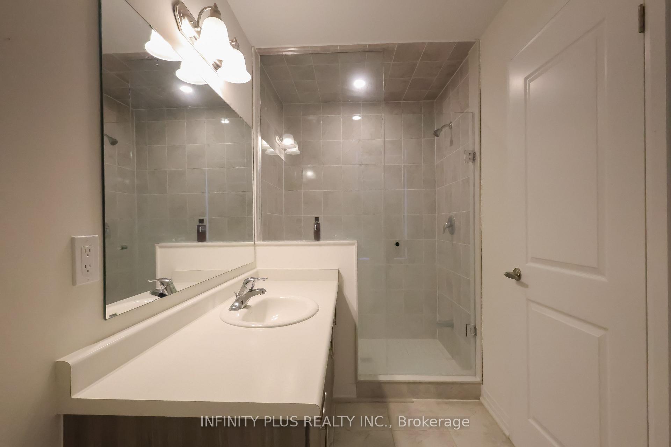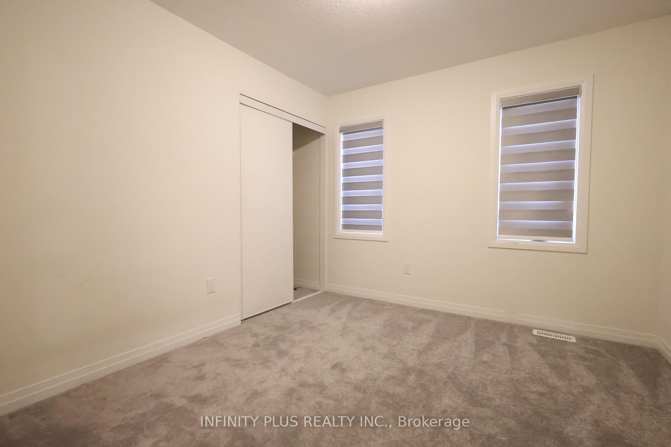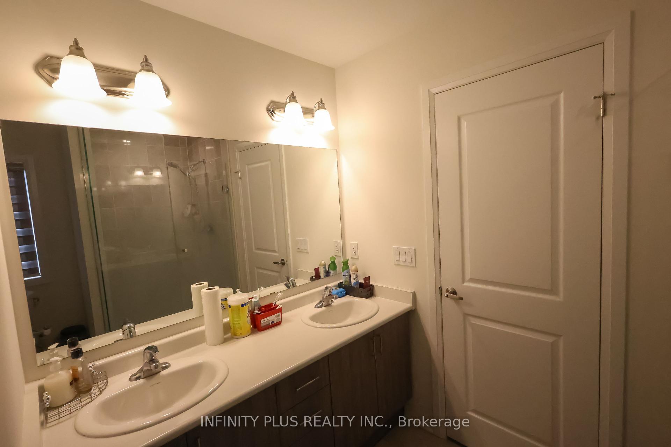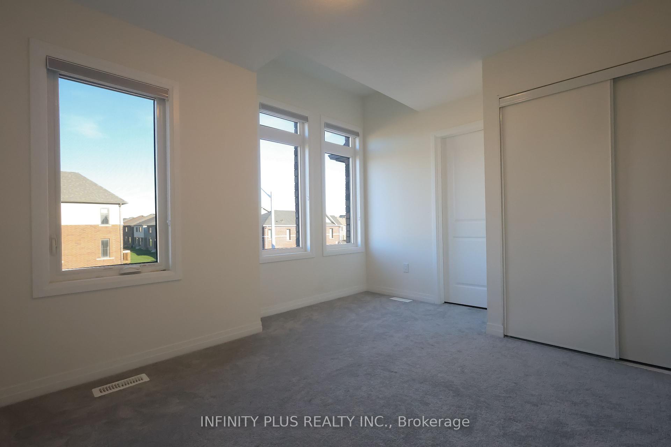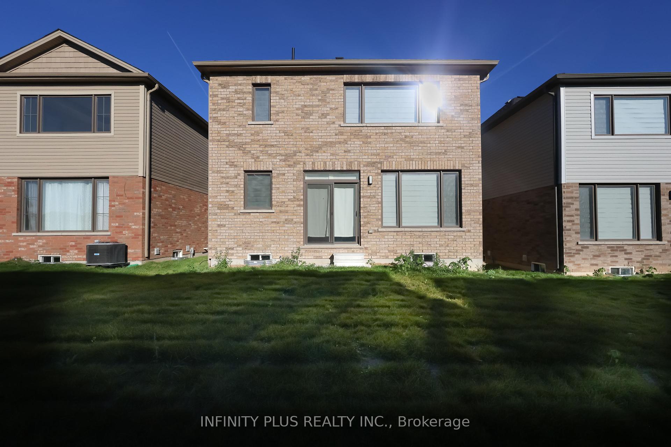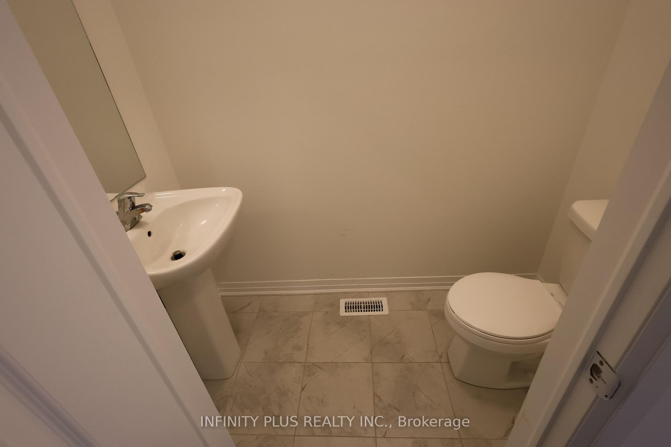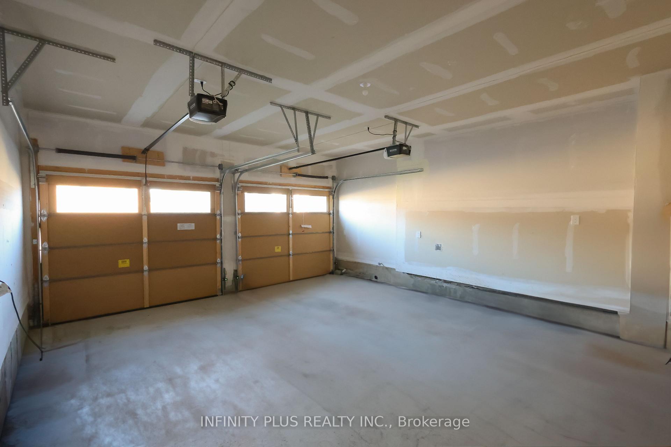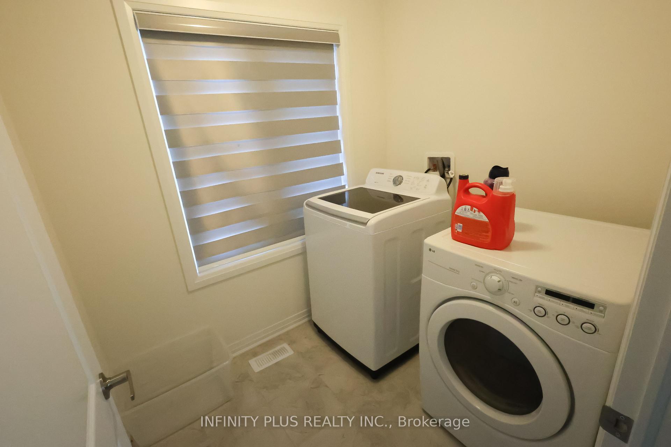$3,000
Available - For Rent
Listing ID: X12145915
86 John Carpenter Road , North Dumfries, N0B 1E0, Waterloo
| A stunning 4-bedroom, 3.5-bathroom detached home offers modern living in the heart of North Dumfries. The main floor boasts beautiful hardwood flooring throughout, complemented by an open-concept kitchen perfect for family gatherings. All windows are fitted with blinds, adding convenience and style. With spacious rooms and ample storage, this home provides comfort for any family. The property also includes parking for 4 cars, ensuring plenty of space for vehicles |
| Price | $3,000 |
| Taxes: | $0.00 |
| Occupancy: | Tenant |
| Address: | 86 John Carpenter Road , North Dumfries, N0B 1E0, Waterloo |
| Directions/Cross Streets: | John Carpenter/ Robert Woolner |
| Rooms: | 8 |
| Bedrooms: | 4 |
| Bedrooms +: | 0 |
| Family Room: | T |
| Basement: | Full, Unfinished |
| Furnished: | Part |
| Level/Floor | Room | Length(ft) | Width(ft) | Descriptions | |
| Room 1 | Main | Dining Ro | 11.48 | 12 | Hardwood Floor, Open Concept, Window |
| Room 2 | Main | Living Ro | 10 | 14.99 | Hardwood Floor, Coffered Ceiling(s), Window |
| Room 3 | Main | Kitchen | 7.77 | 16.6 | Ceramic Floor, Centre Island, Quartz Counter |
| Room 4 | Main | Breakfast | 8.4 | 16.6 | Ceramic Floor, Open Concept, W/O To Yard |
| Room 5 | Second | Primary B | 14.99 | 14.99 | Walk-In Closet(s), 5 Pc Bath, Large Window |
| Room 6 | Second | Bedroom 2 | 10.99 | 10 | Closet, Window, Broadloom |
| Room 7 | Second | Bedroom 3 | 10.99 | 10 | Closet, Window, Broadloom |
| Room 8 | Second | Bedroom 4 | 12.99 | 10.79 | Closet, Window, Broadloom |
| Washroom Type | No. of Pieces | Level |
| Washroom Type 1 | 2 | Main |
| Washroom Type 2 | 3 | Second |
| Washroom Type 3 | 4 | Second |
| Washroom Type 4 | 5 | Second |
| Washroom Type 5 | 0 |
| Total Area: | 0.00 |
| Approximatly Age: | 0-5 |
| Property Type: | Detached |
| Style: | 2-Storey |
| Exterior: | Concrete, Brick |
| Garage Type: | Attached |
| (Parking/)Drive: | Private |
| Drive Parking Spaces: | 2 |
| Park #1 | |
| Parking Type: | Private |
| Park #2 | |
| Parking Type: | Private |
| Pool: | None |
| Laundry Access: | In-Suite Laun |
| Approximatly Age: | 0-5 |
| Approximatly Square Footage: | 2000-2500 |
| CAC Included: | N |
| Water Included: | N |
| Cabel TV Included: | N |
| Common Elements Included: | N |
| Heat Included: | N |
| Parking Included: | Y |
| Condo Tax Included: | N |
| Building Insurance Included: | N |
| Fireplace/Stove: | Y |
| Heat Type: | Forced Air |
| Central Air Conditioning: | Central Air |
| Central Vac: | N |
| Laundry Level: | Syste |
| Ensuite Laundry: | F |
| Sewers: | Sewer |
| Utilities-Cable: | A |
| Utilities-Hydro: | A |
| Although the information displayed is believed to be accurate, no warranties or representations are made of any kind. |
| INFINITY PLUS REALTY INC. |
|
|

Jag Patel
Broker
Dir:
416-671-5246
Bus:
416-289-3000
Fax:
416-289-3008
| Book Showing | Email a Friend |
Jump To:
At a Glance:
| Type: | Freehold - Detached |
| Area: | Waterloo |
| Municipality: | North Dumfries |
| Neighbourhood: | Dufferin Grove |
| Style: | 2-Storey |
| Approximate Age: | 0-5 |
| Beds: | 4 |
| Baths: | 4 |
| Fireplace: | Y |
| Pool: | None |
Locatin Map:

