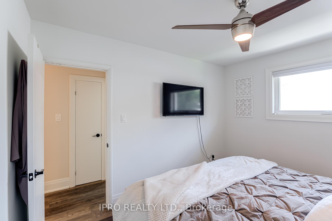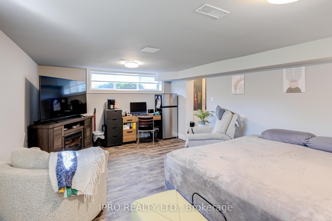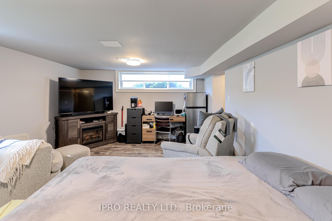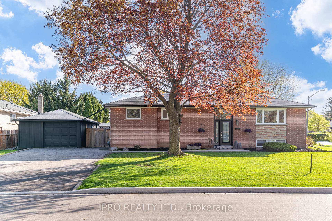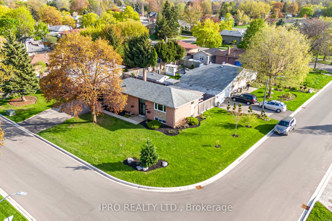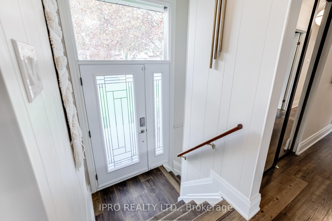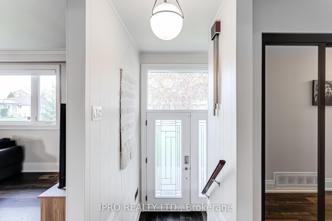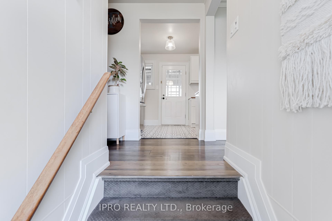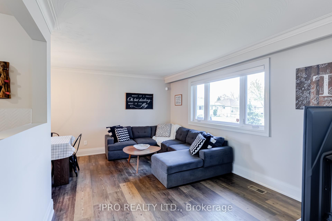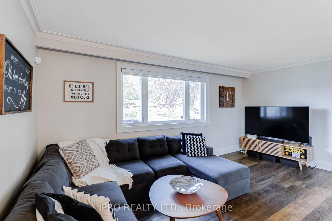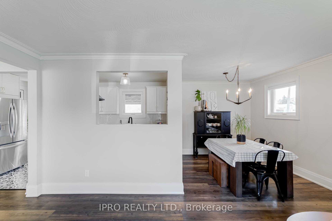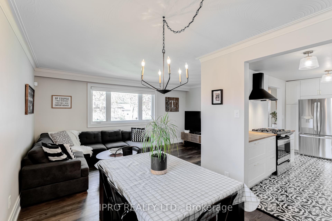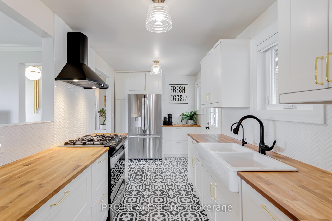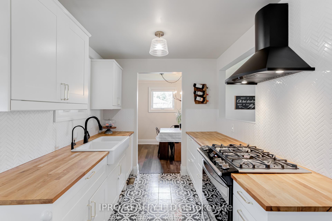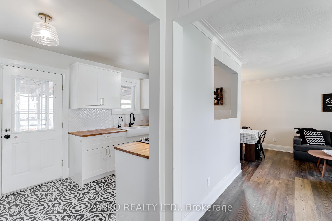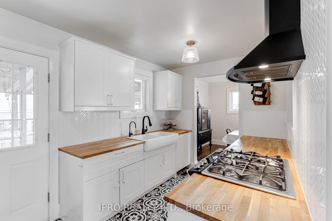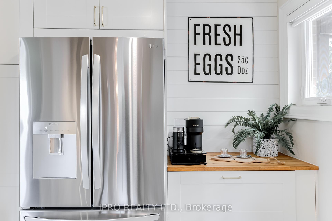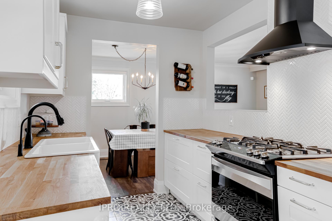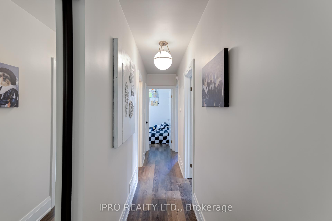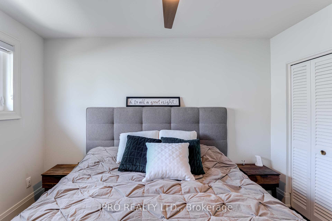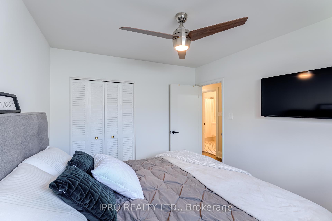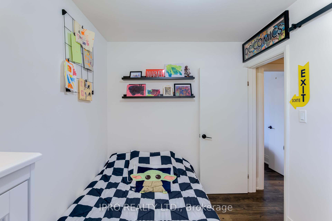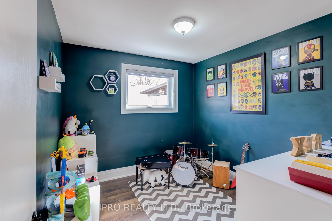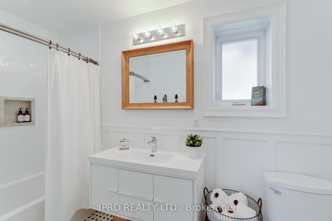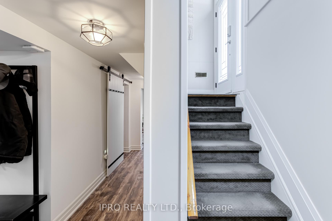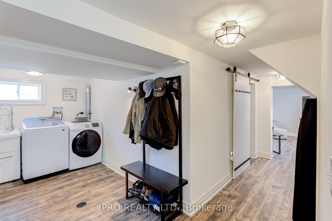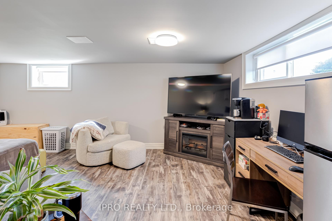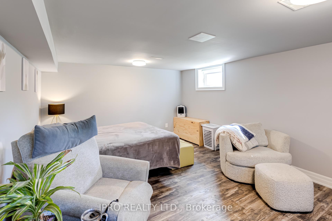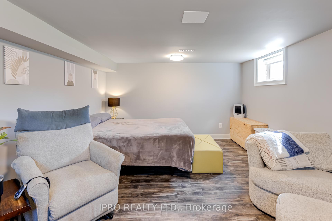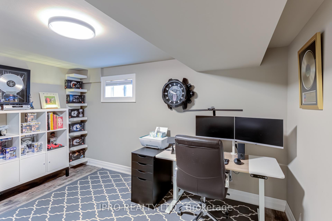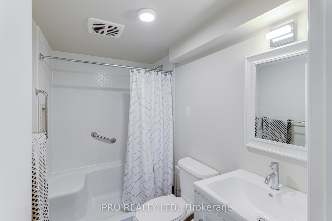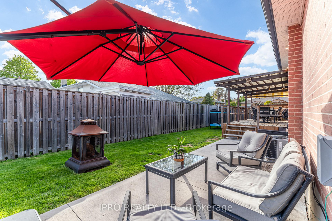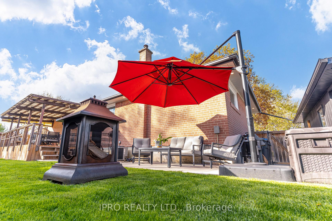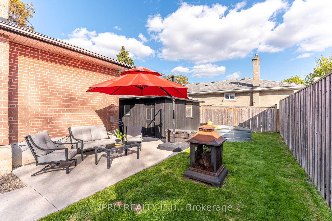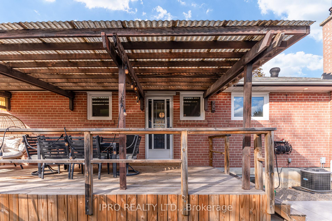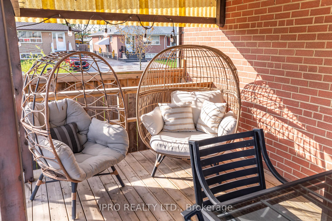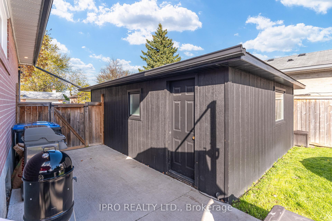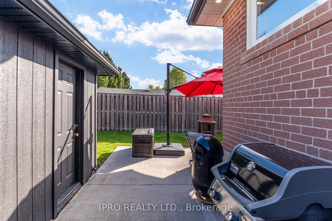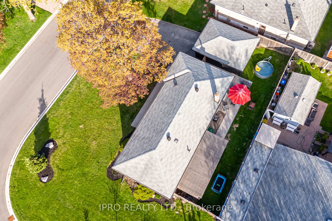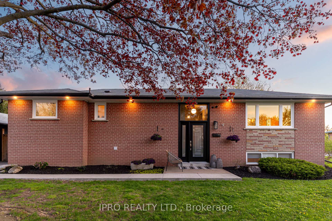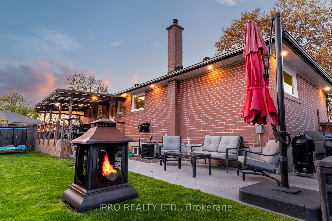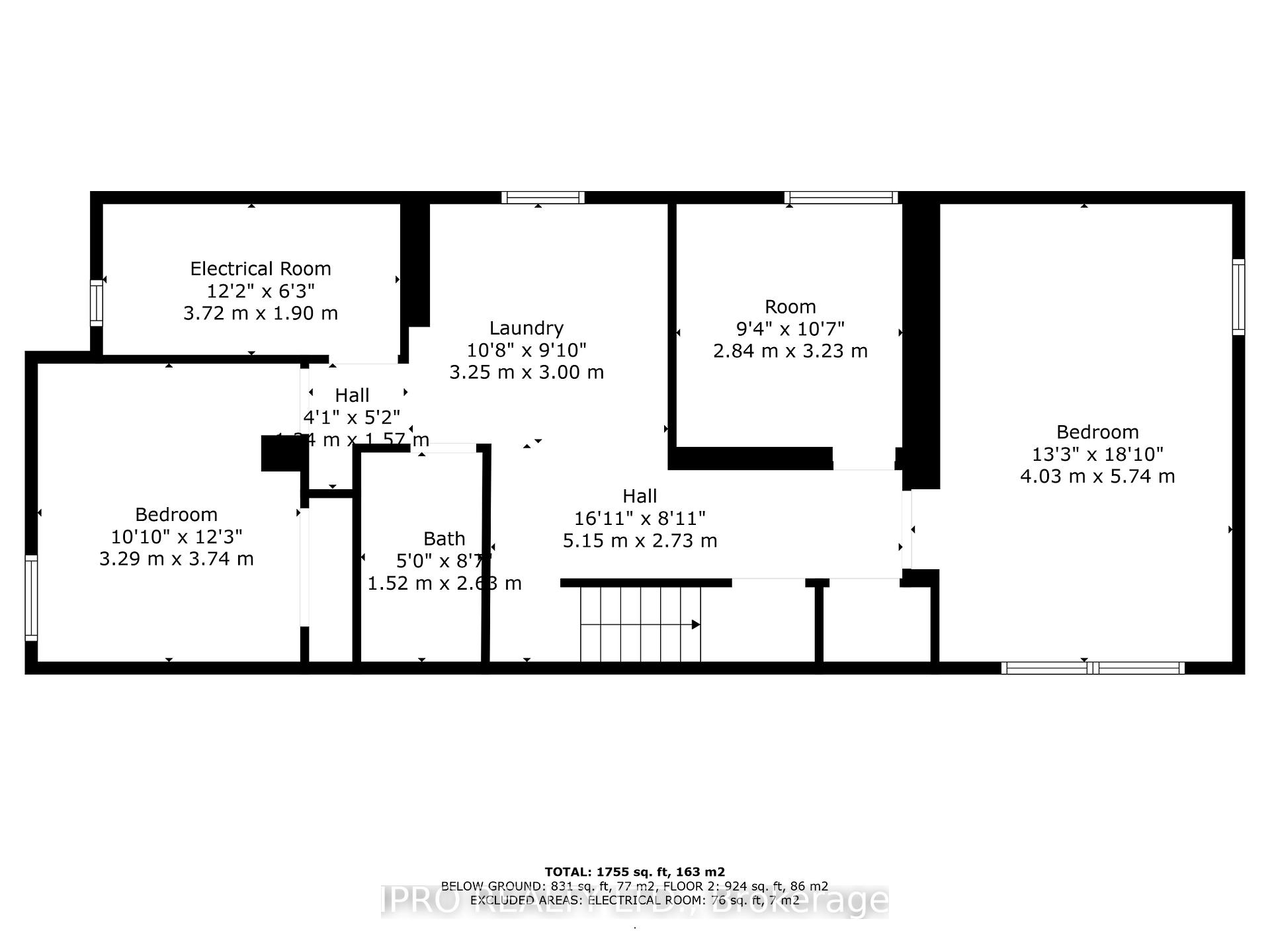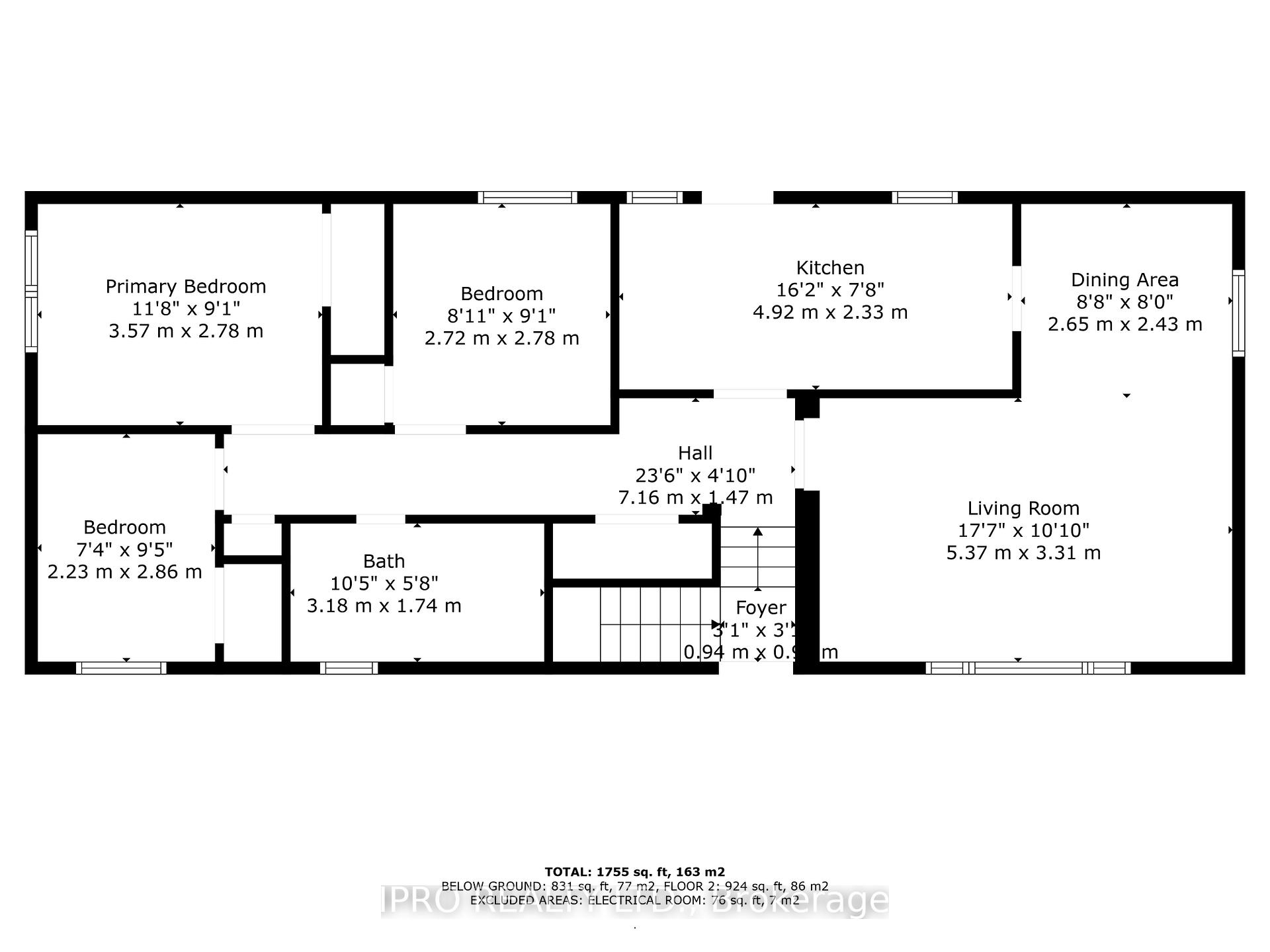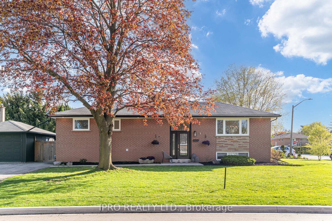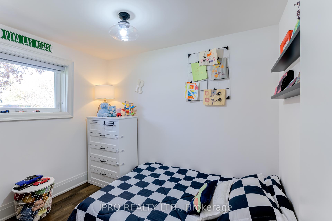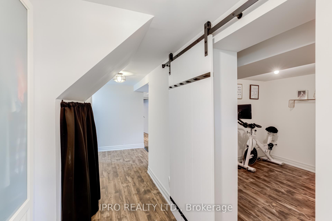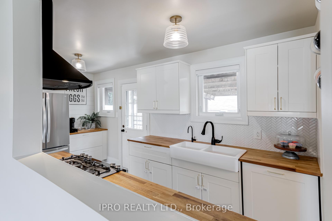$909,000
Available - For Sale
Listing ID: W12145750
43 Sherwood Cres , Brampton, L6X 2C9, Peel
| Situated on an oversized corner lot in a family-friendly neigbourhood, this all brick bungalow offers a large 1.5-car detached garage, double-wide driveway with ample parking, and private, fully fenced backyard with covered wooden deck and lots of space to play. The main floor is welcoming with an open concept living/dining area, access to the rear deck off the renovated kitchen (2019), 4 pc bath and 3 generously sized bedrooms. In the basement, there are 2 more bedrooms, an office, 3 pc bath, storage & laundry. This space is fully finished, and with little effort, easily converts into a 3-bedroom, self-contained in-law suite. Garage-to-garden suite conversion is also possible here! Numerous updates include: Garage siding (2022), Garage Door w/ opener (2018), ext concrete walkway (2019), A/C (2023), Fridge (2024), Washer (2023), Windows & Front door (2017/18), insulation top up in attic, flooring upstairs (2019) & downstairs (2017), both bathrooms reno'd in 2018, 7" baseboard. |
| Price | $909,000 |
| Taxes: | $4737.00 |
| Occupancy: | Owner |
| Address: | 43 Sherwood Cres , Brampton, L6X 2C9, Peel |
| Directions/Cross Streets: | McLaughlin and Queen |
| Rooms: | 7 |
| Rooms +: | 6 |
| Bedrooms: | 3 |
| Bedrooms +: | 2 |
| Family Room: | F |
| Basement: | Full, Finished |
| Level/Floor | Room | Length(ft) | Width(ft) | Descriptions | |
| Room 1 | Main | Living Ro | 17.61 | 10.86 | Large Window, Combined w/Dining, Vinyl Floor |
| Room 2 | Main | Dining Ro | 8.69 | 7.97 | Large Window, Combined w/Living, Vinyl Floor |
| Room 3 | Main | Kitchen | 16.14 | 7.64 | W/O To Deck, Tile Floor, Backsplash |
| Room 4 | Main | Primary B | 11.71 | 9.12 | Large Window, Closet, Vinyl Floor |
| Room 5 | Main | Bedroom 2 | 9.12 | 8.92 | Window, Closet, Vinyl Floor |
| Room 6 | Main | Bedroom 3 | 9.38 | 7.31 | Window, Closet, Vinyl Floor |
| Room 7 | Main | Bathroom | 10.43 | 5.71 | 4 Pc Bath, Tile Floor |
| Room 8 | Basement | Bedroom 5 | 18.83 | 13.22 | Large Window, Closet, Vinyl Floor |
| Room 9 | Basement | Bedroom 5 | 12.27 | 10.79 | Window, Closet, Vinyl Floor |
| Room 10 | Basement | Office | 10.59 | 9.32 | Vinyl Floor |
| Room 11 | Basement | Laundry | 10.66 | 9.84 | Window, Vinyl Floor |
| Room 12 | Basement | Bathroom | 8.79 | 4.99 | 3 Pc Bath |
| Room 13 | Basement | Utility R | 12.2 | 6.23 | Window |
| Washroom Type | No. of Pieces | Level |
| Washroom Type 1 | 4 | Main |
| Washroom Type 2 | 3 | Lower |
| Washroom Type 3 | 0 | |
| Washroom Type 4 | 0 | |
| Washroom Type 5 | 0 |
| Total Area: | 0.00 |
| Property Type: | Detached |
| Style: | Bungalow |
| Exterior: | Brick |
| Garage Type: | Detached |
| (Parking/)Drive: | Private Do |
| Drive Parking Spaces: | 4 |
| Park #1 | |
| Parking Type: | Private Do |
| Park #2 | |
| Parking Type: | Private Do |
| Pool: | None |
| Approximatly Square Footage: | 700-1100 |
| Property Features: | Public Trans, Fenced Yard |
| CAC Included: | N |
| Water Included: | N |
| Cabel TV Included: | N |
| Common Elements Included: | N |
| Heat Included: | N |
| Parking Included: | N |
| Condo Tax Included: | N |
| Building Insurance Included: | N |
| Fireplace/Stove: | N |
| Heat Type: | Forced Air |
| Central Air Conditioning: | Central Air |
| Central Vac: | N |
| Laundry Level: | Syste |
| Ensuite Laundry: | F |
| Sewers: | Sewer |
| Utilities-Cable: | Y |
| Utilities-Hydro: | Y |
$
%
Years
This calculator is for demonstration purposes only. Always consult a professional
financial advisor before making personal financial decisions.
| Although the information displayed is believed to be accurate, no warranties or representations are made of any kind. |
| IPRO REALTY LTD. |
|
|

Jag Patel
Broker
Dir:
416-671-5246
Bus:
416-289-3000
Fax:
416-289-3008
| Virtual Tour | Book Showing | Email a Friend |
Jump To:
At a Glance:
| Type: | Freehold - Detached |
| Area: | Peel |
| Municipality: | Brampton |
| Neighbourhood: | Northwood Park |
| Style: | Bungalow |
| Tax: | $4,737 |
| Beds: | 3+2 |
| Baths: | 2 |
| Fireplace: | N |
| Pool: | None |
Locatin Map:
Payment Calculator:

