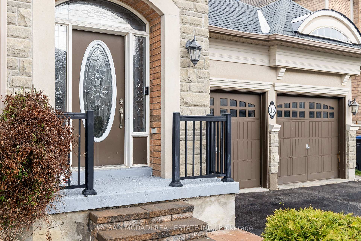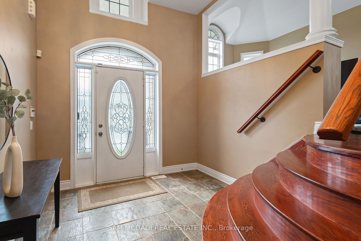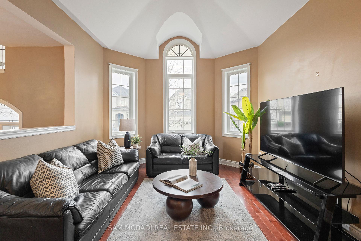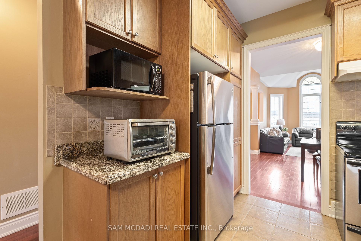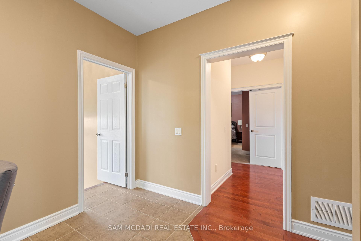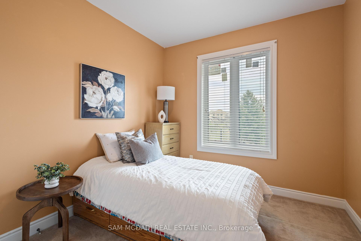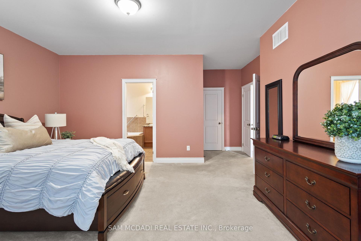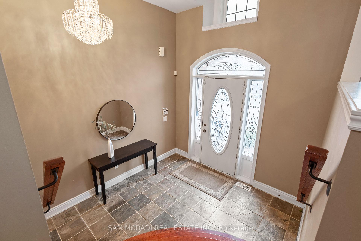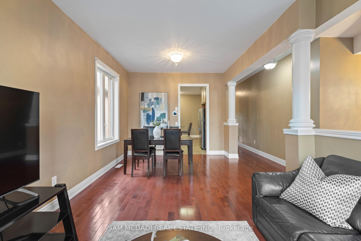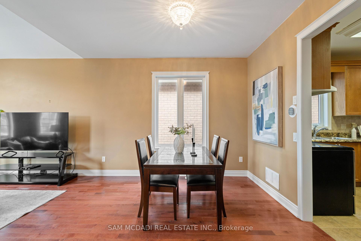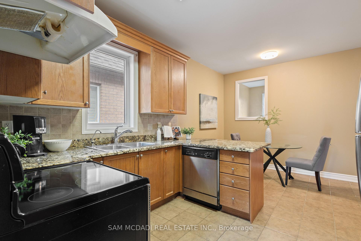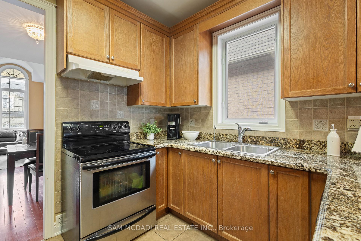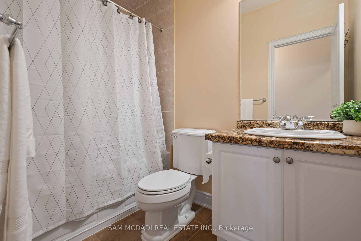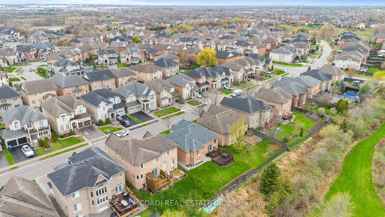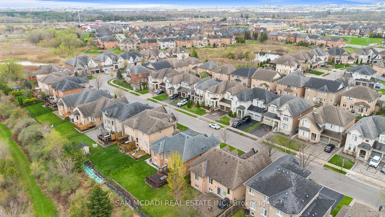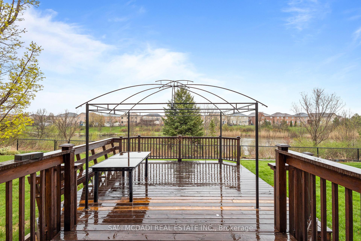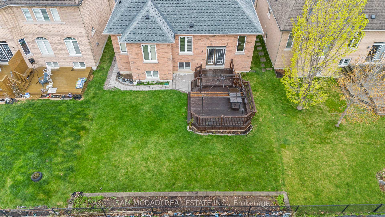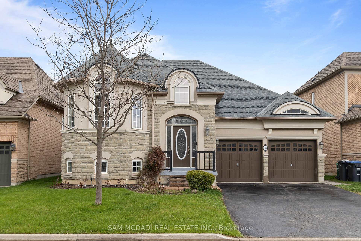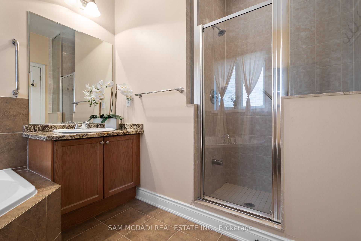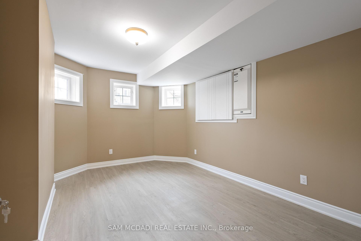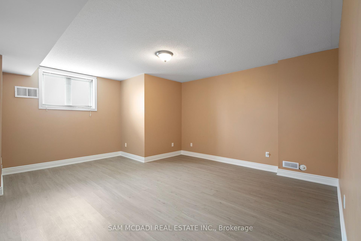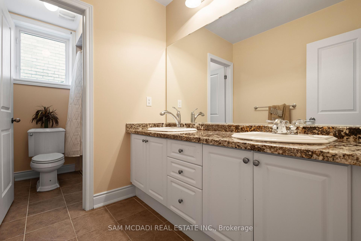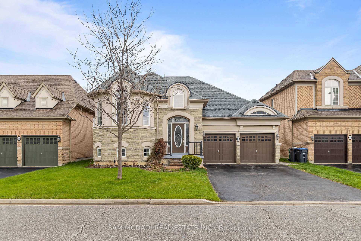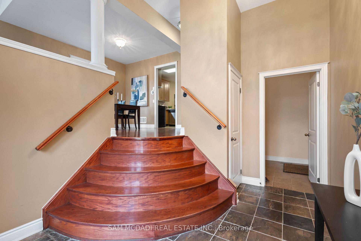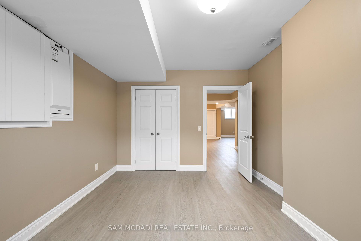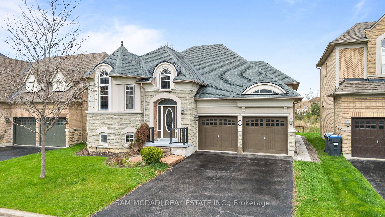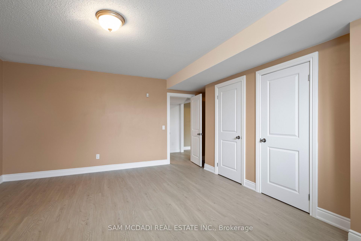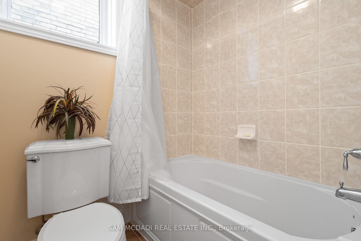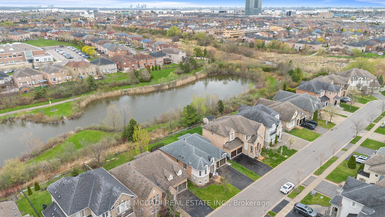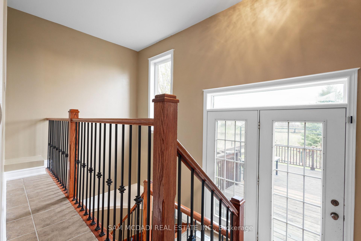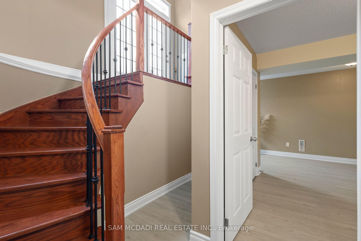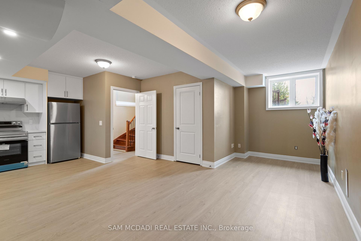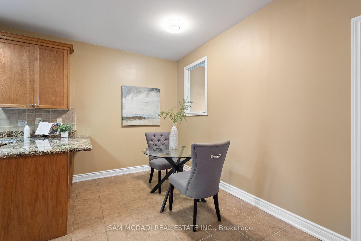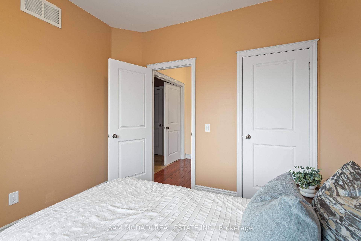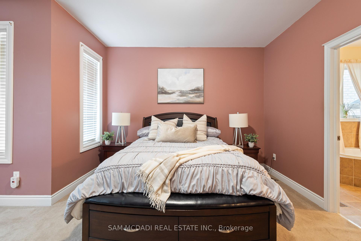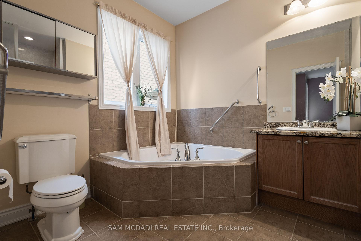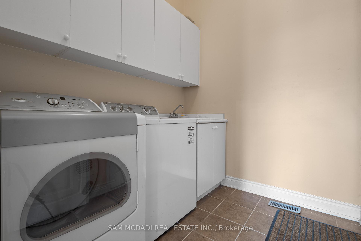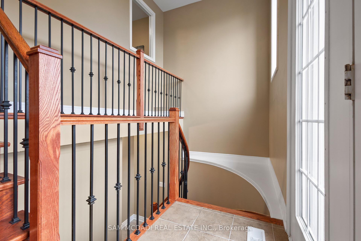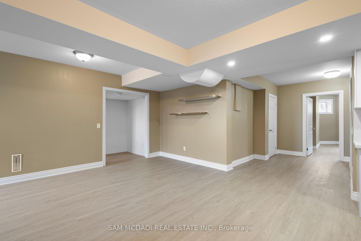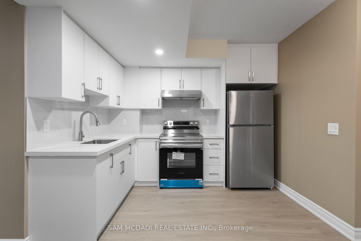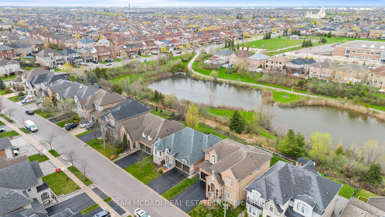$1,299,900
Available - For Sale
Listing ID: W12145870
15 Eaglesprings Cres , Brampton, L6P 2V8, Peel
| This Is The One! Rare, Spacious Bungalow Backing Onto Pond & Ravine, Tucked Away In A Sought-After, Tranquil Neighbourhood. This Beautifully Maintained 2+2 Bdrm Bungalow Offers The Perfect Blend Of Comfort, Functionality & Nature. Backing Onto A Serene Pond & Lush Ravine, It Provides A Peaceful Retreat Just Minutes From All Amenities. Step Inside To Find Soaring Vaulted & 9 Foot Ceilings, An Open Concept Living & Dining Area, & A Generous Eat-In Kitchen W/ A Breakfast Nook, Ideal For Everyday Living & Entertaining. A Spacious Foyer Welcomes You With Convenient Inside Access To The Double Garage & Main Floor Laundry. The Primary Suite Overlooks The Backyard & Features A Walk-In Closet & Private 4-Piece Ensuite, While The Second Main Floor Bdrm Is Also Generously Sized. The Versatile Lower Level Includes A Separate Entrance, A Brand New 2nd Kitchen With 2024 Appliances, 2 Additional Bdrms, A Lrg Rec Room, A 2nd Laundry Area & Ample Storage. Perfect For Extended Family, In-Laws Or Income Potential. Enjoy Outdoor Living On The Expansive Deck, Ideal For Entertaining & Soaking In The Breathtaking Views Of The Pond & Mature Trees. Recent Updates Include Roof (Approx. 2023), Upgraded Insulation, Heat Pump (2023), Newer Windows In Both Main Floor Bdrms & New Basement Kitchen & Appliances (2024). This Is A Rare Opportunity To Own A Spacious Bungalow In A High-Demand Location Surrounded By Nature. |
| Price | $1,299,900 |
| Taxes: | $7947.00 |
| Assessment Year: | 2024 |
| Occupancy: | Owner |
| Address: | 15 Eaglesprings Cres , Brampton, L6P 2V8, Peel |
| Directions/Cross Streets: | McVean Dr & Ebenezer Rd |
| Rooms: | 7 |
| Rooms +: | 4 |
| Bedrooms: | 2 |
| Bedrooms +: | 2 |
| Family Room: | F |
| Basement: | Separate Ent, Finished |
| Level/Floor | Room | Length(ft) | Width(ft) | Descriptions | |
| Room 1 | Main | Great Roo | 12.3 | 11.15 | Hardwood Floor, Vaulted Ceiling(s), Large Window |
| Room 2 | Main | Dining Ro | 10.5 | 10.43 | Hardwood Floor, Combined w/Great Rm, Large Window |
| Room 3 | Main | Kitchen | 11.35 | 10.46 | Tile Floor, Granite Counters, Stainless Steel Appl |
| Room 4 | Main | Breakfast | 14.24 | 6.04 | Tile Floor, Combined w/Kitchen, W/O To Deck |
| Room 5 | Main | Primary B | 16.17 | 15.32 | 4 Pc Ensuite, Walk-In Closet(s), Overlooks Backyard |
| Room 6 | Main | Bedroom 2 | 9.97 | 9.81 | Overlooks Backyard, Large Window, Large Closet |
| Room 7 | Ground | Foyer | 13.05 | 9.61 | Tile Floor, Double Closet, Access To Garage |
| Room 8 | Basement | Kitchen | 11.35 | 10.46 | Quartz Counter, Pot Lights, Open Concept |
| Room 9 | Basement | Recreatio | 31.91 | 15.71 | Laminate, Open Concept, Large Window |
| Room 10 | Basement | Bedroom 3 | 17.61 | 16.99 | Laminate, His and Hers Closets, Large Window |
| Room 11 | Basement | Bedroom 4 | 15.19 | 10.89 | Laminate, Window |
| Washroom Type | No. of Pieces | Level |
| Washroom Type 1 | 4 | Main |
| Washroom Type 2 | 5 | Basement |
| Washroom Type 3 | 0 | |
| Washroom Type 4 | 0 | |
| Washroom Type 5 | 0 |
| Total Area: | 0.00 |
| Property Type: | Detached |
| Style: | Bungalow-Raised |
| Exterior: | Stone, Stucco (Plaster) |
| Garage Type: | Built-In |
| (Parking/)Drive: | Private Do |
| Drive Parking Spaces: | 2 |
| Park #1 | |
| Parking Type: | Private Do |
| Park #2 | |
| Parking Type: | Private Do |
| Pool: | None |
| Approximatly Square Footage: | 1500-2000 |
| Property Features: | Lake/Pond, Park |
| CAC Included: | N |
| Water Included: | N |
| Cabel TV Included: | N |
| Common Elements Included: | N |
| Heat Included: | N |
| Parking Included: | N |
| Condo Tax Included: | N |
| Building Insurance Included: | N |
| Fireplace/Stove: | N |
| Heat Type: | Forced Air |
| Central Air Conditioning: | Central Air |
| Central Vac: | N |
| Laundry Level: | Syste |
| Ensuite Laundry: | F |
| Sewers: | Sewer |
$
%
Years
This calculator is for demonstration purposes only. Always consult a professional
financial advisor before making personal financial decisions.
| Although the information displayed is believed to be accurate, no warranties or representations are made of any kind. |
| SAM MCDADI REAL ESTATE INC. |
|
|

Jag Patel
Broker
Dir:
416-671-5246
Bus:
416-289-3000
Fax:
416-289-3008
| Virtual Tour | Book Showing | Email a Friend |
Jump To:
At a Glance:
| Type: | Freehold - Detached |
| Area: | Peel |
| Municipality: | Brampton |
| Neighbourhood: | Bram East |
| Style: | Bungalow-Raised |
| Tax: | $7,947 |
| Beds: | 2+2 |
| Baths: | 3 |
| Fireplace: | N |
| Pool: | None |
Locatin Map:
Payment Calculator:

