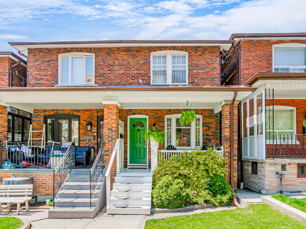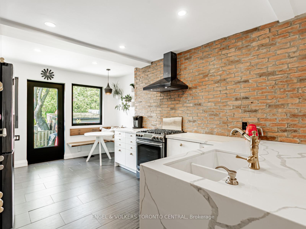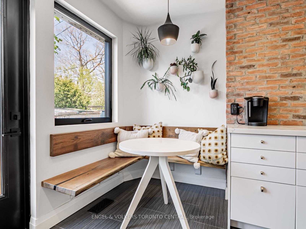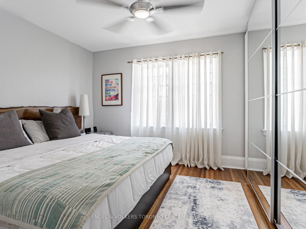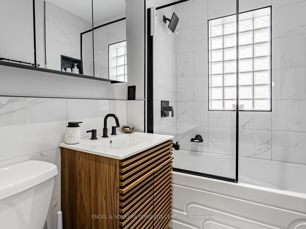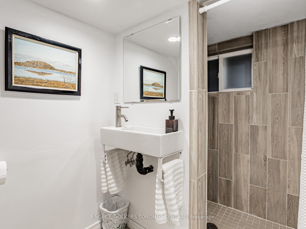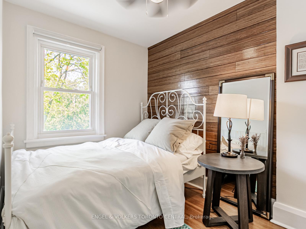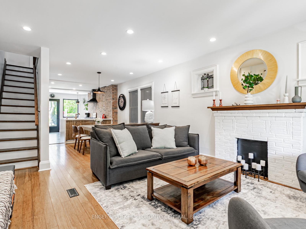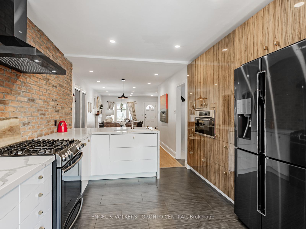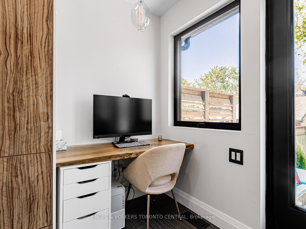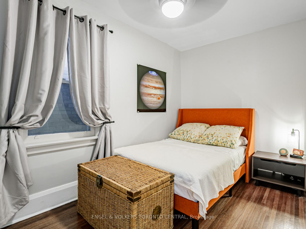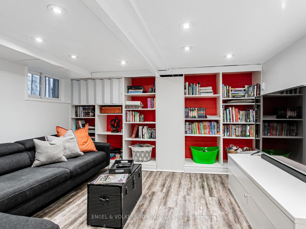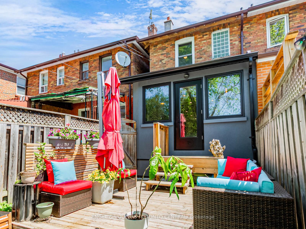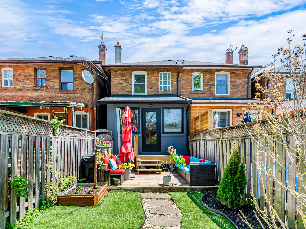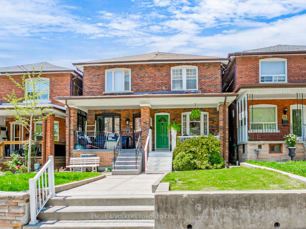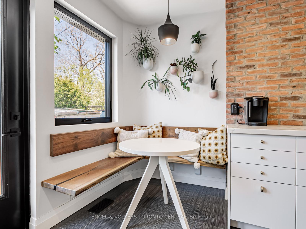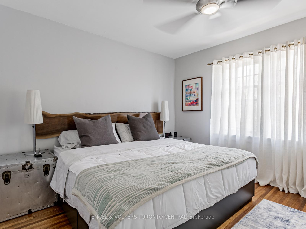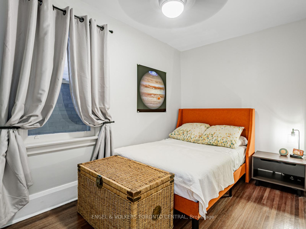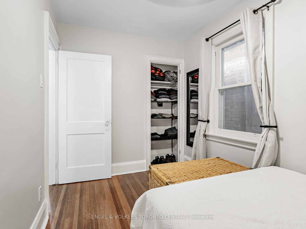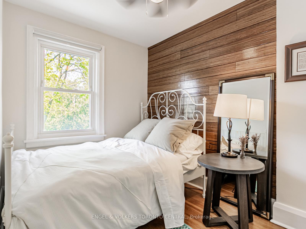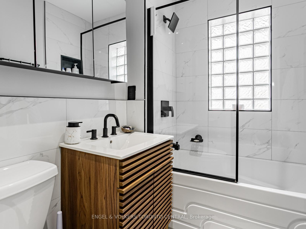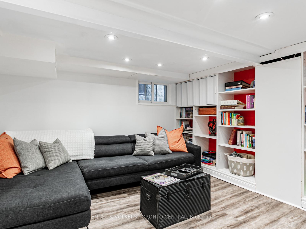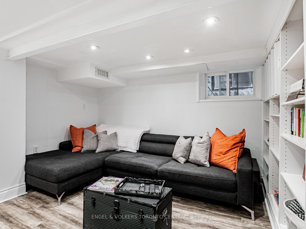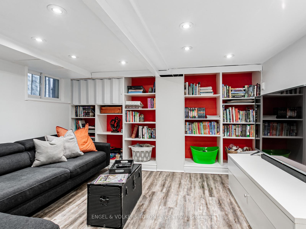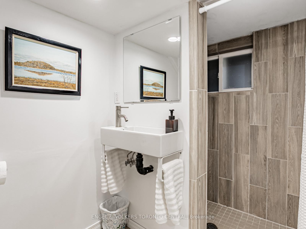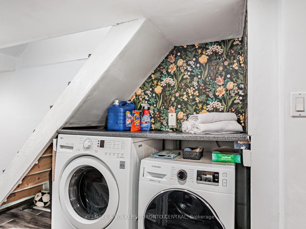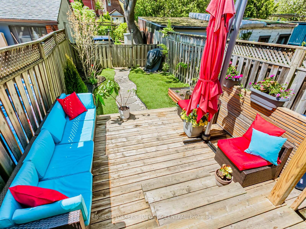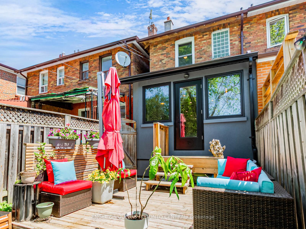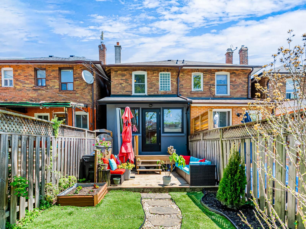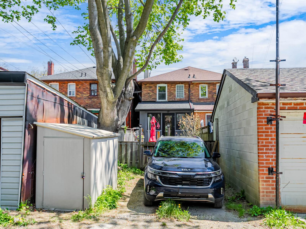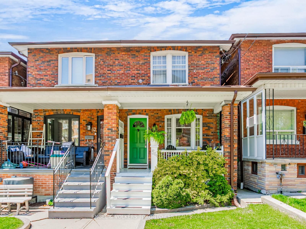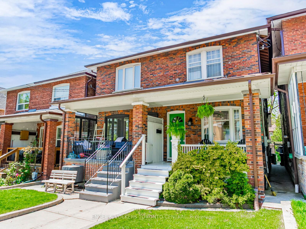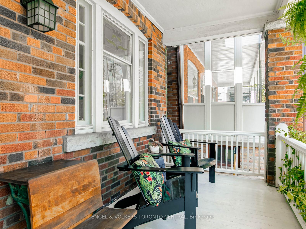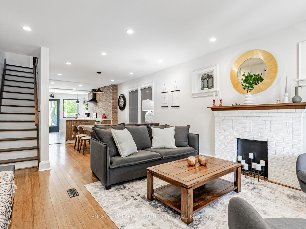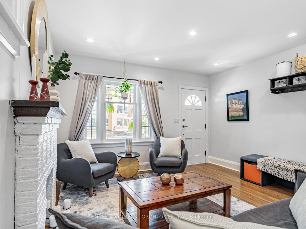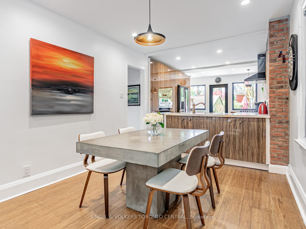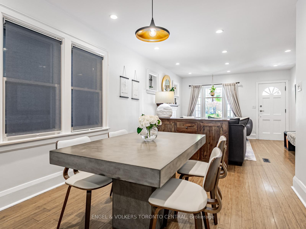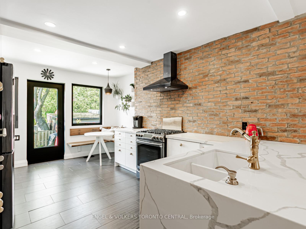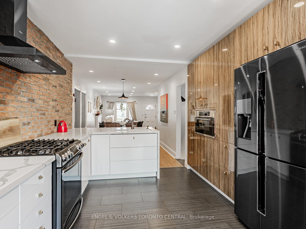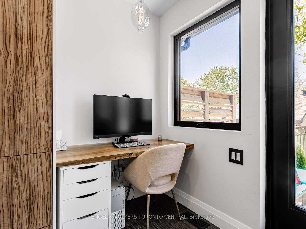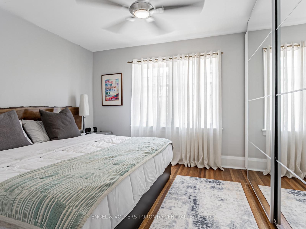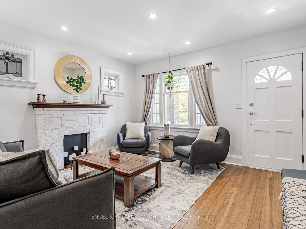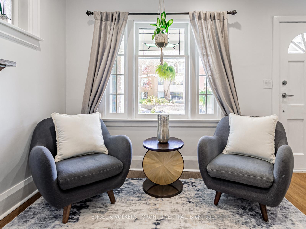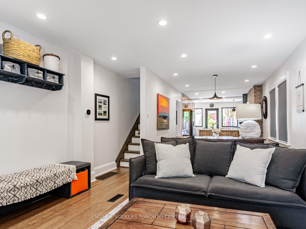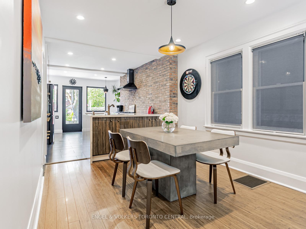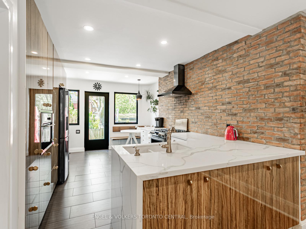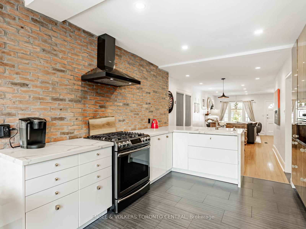$999,000
Available - For Sale
Listing ID: C12145826
54 Winona Driv , Toronto, M6G 3S6, Toronto
| Welcome To Wychwood! Bright & Beautiful with a Ton of Space, Located in one of the Best Family-Friendly Neighbourhoods in Toronto, this Gorgeous Property has it all! 3 Bedrooms, 2 Full Bathrooms, Renovated, Opened and Extended Kitchen (2019), with a Show-Stopping Huge Brick Wall, Quartz Countertops, Custom Cabinetry, Stainless Steel Appliances, Gas Range, Plus a Super-Cute Built-In Breakfast Nook & Built-In Workstation. Everything Overlooks the Deck and Private West-Facing Backyard through Oversized Stylish Windows, Completed with Dark Ceramic Tile Floors and Pot Lights! Plus, a King-Size Primary Bedroom, a Finished Basement with Tons of Storage, Parking off the Rear Laneway and Easy Access to Schools, Transit, Restaurants, and the Best of Toronto... Welcome Home! |
| Price | $999,000 |
| Taxes: | $5608.00 |
| Assessment Year: | 2024 |
| Occupancy: | Owner |
| Address: | 54 Winona Driv , Toronto, M6G 3S6, Toronto |
| Directions/Cross Streets: | St. Clair & Winona |
| Rooms: | 7 |
| Rooms +: | 1 |
| Bedrooms: | 3 |
| Bedrooms +: | 0 |
| Family Room: | F |
| Basement: | Finished |
| Level/Floor | Room | Length(ft) | Width(ft) | Descriptions | |
| Room 1 | Main | Living Ro | 15.15 | 12.76 | Combined w/Dining, Pot Lights, Bamboo |
| Room 2 | Main | Dining Ro | 10 | 9.74 | Combined w/Living, Pot Lights, Bamboo |
| Room 3 | Main | Kitchen | 12.23 | 12 | Combined w/Br, Quartz Counter, Stainless Steel Appl |
| Room 4 | Main | Breakfast | 4.99 | 12.76 | Combined w/Kitchen, Ceramic Floor, W/O To Deck |
| Room 5 | Second | Primary B | 10.99 | 12.76 | Hardwood Floor, Ceiling Fan(s), Closet |
| Room 6 | Second | Bedroom 2 | 12.33 | 7.25 | Hardwood Floor, Ceiling Fan(s), Closet |
| Room 7 | Second | Bedroom 3 | 10 | 7.25 | Hardwood Floor, Ceiling Fan(s), Closet |
| Room 8 | Basement | Recreatio | 11.58 | 11.74 | Pot Lights, Laminate, Window |
| Room 9 | Basement | Workshop | 6.99 | 6.66 |
| Washroom Type | No. of Pieces | Level |
| Washroom Type 1 | 4 | Second |
| Washroom Type 2 | 3 | Basement |
| Washroom Type 3 | 0 | |
| Washroom Type 4 | 0 | |
| Washroom Type 5 | 0 |
| Total Area: | 0.00 |
| Approximatly Age: | 51-99 |
| Property Type: | Semi-Detached |
| Style: | 2-Storey |
| Exterior: | Brick |
| Garage Type: | None |
| (Parking/)Drive: | Lane |
| Drive Parking Spaces: | 1 |
| Park #1 | |
| Parking Type: | Lane |
| Park #2 | |
| Parking Type: | Lane |
| Pool: | None |
| Approximatly Age: | 51-99 |
| Approximatly Square Footage: | 1100-1500 |
| Property Features: | Level, Fenced Yard |
| CAC Included: | N |
| Water Included: | N |
| Cabel TV Included: | N |
| Common Elements Included: | N |
| Heat Included: | N |
| Parking Included: | N |
| Condo Tax Included: | N |
| Building Insurance Included: | N |
| Fireplace/Stove: | N |
| Heat Type: | Forced Air |
| Central Air Conditioning: | Central Air |
| Central Vac: | N |
| Laundry Level: | Syste |
| Ensuite Laundry: | F |
| Elevator Lift: | False |
| Sewers: | Sewer |
| Utilities-Hydro: | Y |
$
%
Years
This calculator is for demonstration purposes only. Always consult a professional
financial advisor before making personal financial decisions.
| Although the information displayed is believed to be accurate, no warranties or representations are made of any kind. |
| ENGEL & VOLKERS TORONTO CENTRAL |
|
|

Jag Patel
Broker
Dir:
416-671-5246
Bus:
416-289-3000
Fax:
416-289-3008
| Book Showing | Email a Friend |
Jump To:
At a Glance:
| Type: | Freehold - Semi-Detached |
| Area: | Toronto |
| Municipality: | Toronto C02 |
| Neighbourhood: | Wychwood |
| Style: | 2-Storey |
| Approximate Age: | 51-99 |
| Tax: | $5,608 |
| Beds: | 3 |
| Baths: | 2 |
| Fireplace: | N |
| Pool: | None |
Locatin Map:
Payment Calculator:

