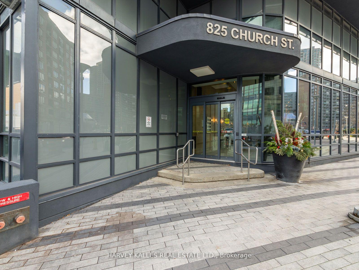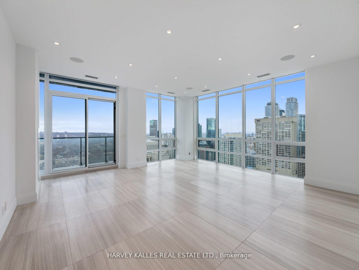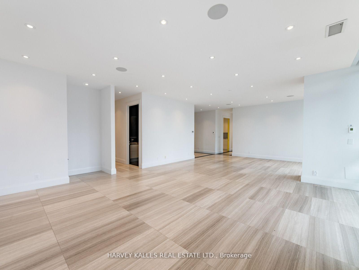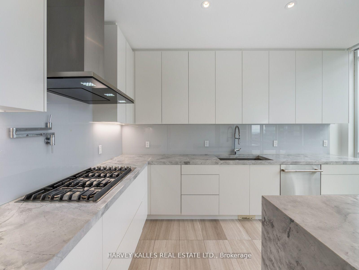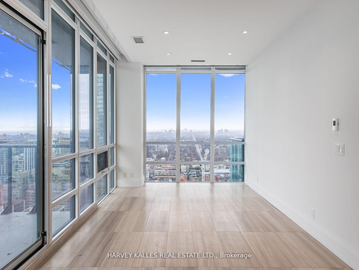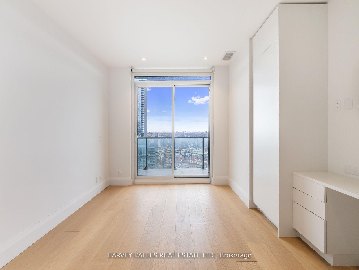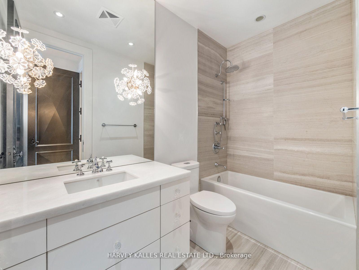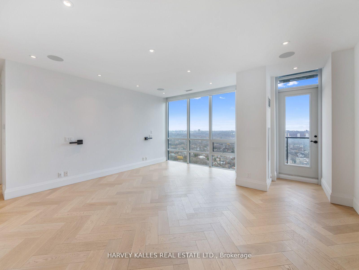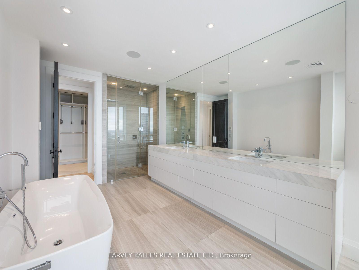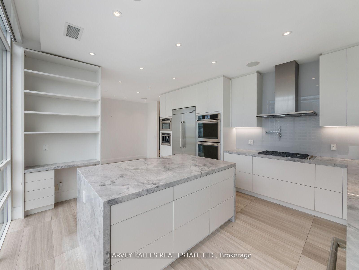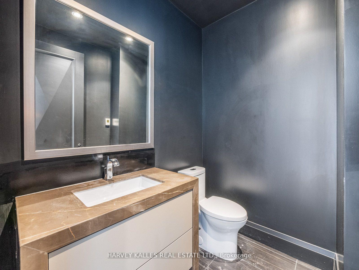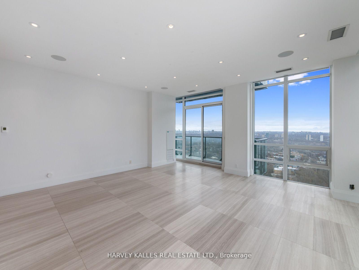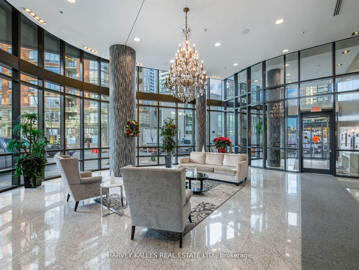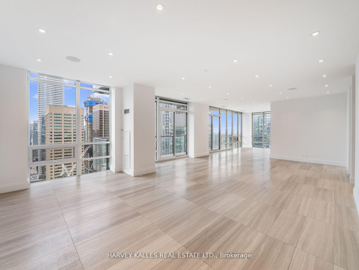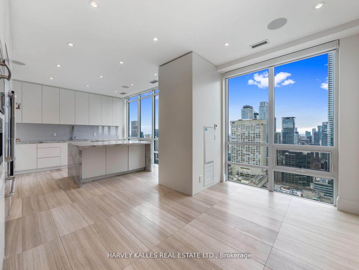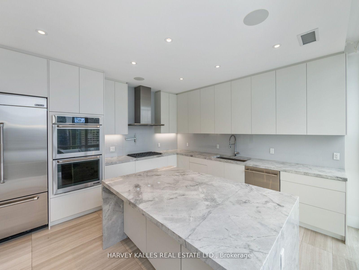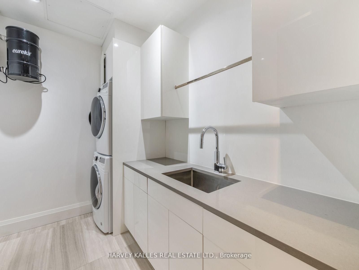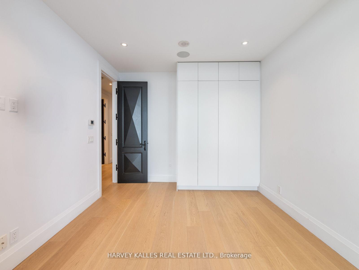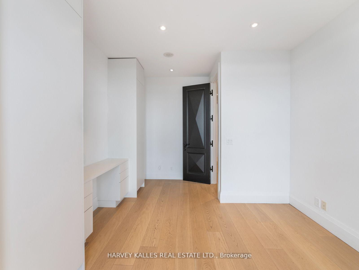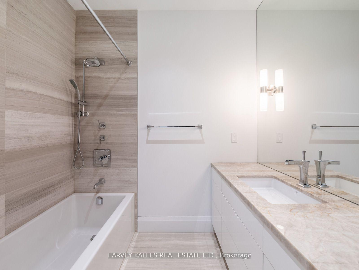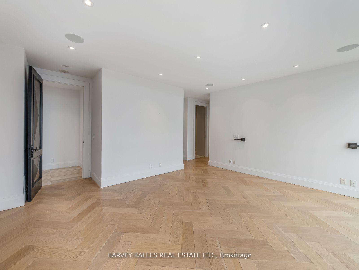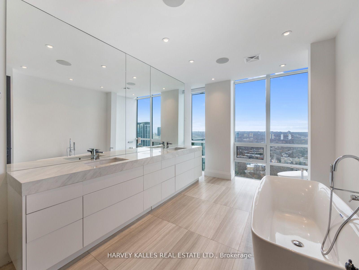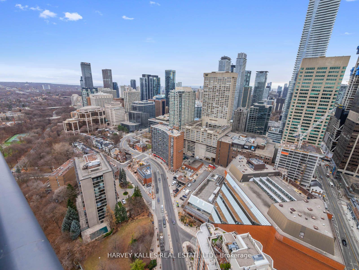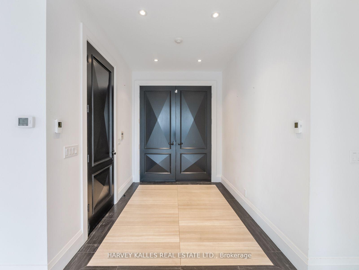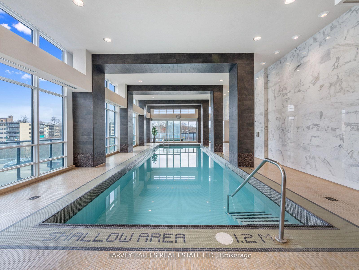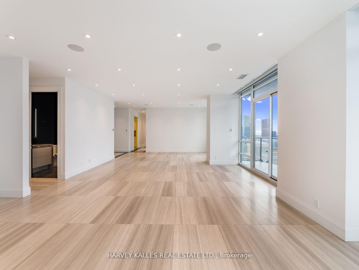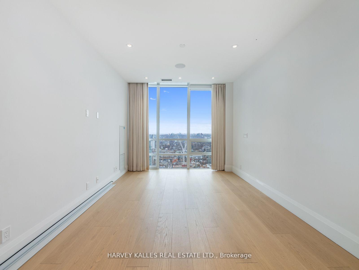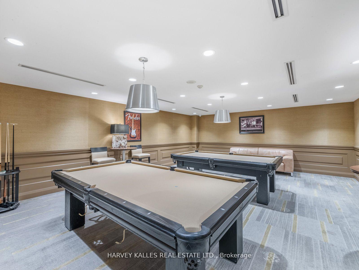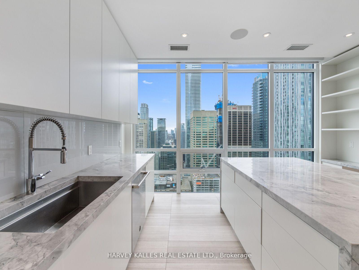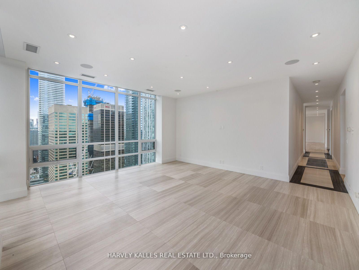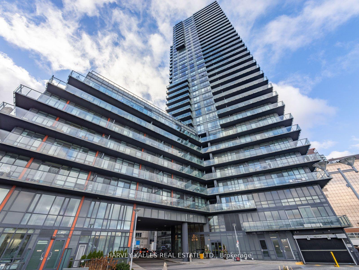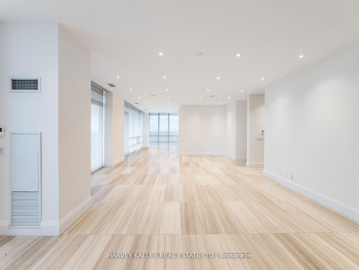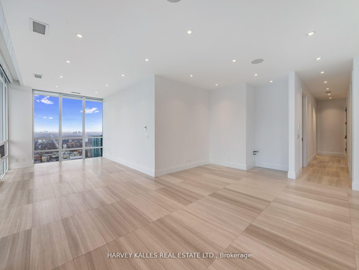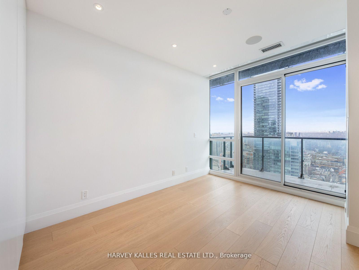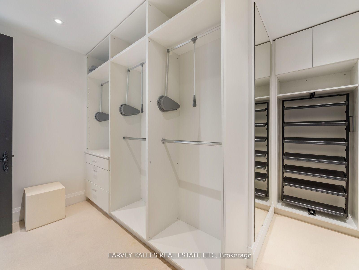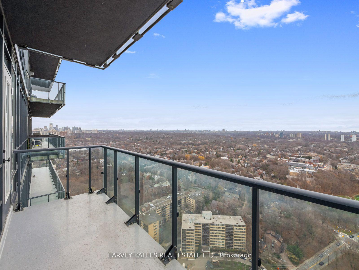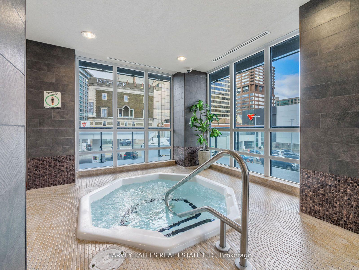$17,000
Available - For Rent
Listing ID: C12048573
825 Church Stre , Toronto, M4W 3Z4, Toronto
| An unparalleled living opportunity located in the heart of Yorkville, exceeding all expectations of comfort, sophistication, & breathless design. This 4-bed executive rental boasts a lifestyle of luxury with remarkably spacious rooms, heated marble floors, high ceilings, & an abundance of natural light; every inch curated with impeccable attention to detail. Step out onto your spectacular large balcony overlooking the lively city below. Incredible amenities include rooftop patio lounge, full-service fitness club, indoor pool, hot tub, & sauna. Entertainment centre with home theatre, amazing party room, library & much more. Take a stroll through vibrant Yorkville, unlike any other neighbourhood in the city, to explore high-end boutiques, iconic restaurants, & chic cafes just steps away. Impressive automated technology, upgraded B/I appliances & gorgeously designed bathrooms servicing each bedroom & common area. |
| Price | $17,000 |
| Taxes: | $0.00 |
| Occupancy: | Tenant |
| Address: | 825 Church Stre , Toronto, M4W 3Z4, Toronto |
| Postal Code: | M4W 3Z4 |
| Province/State: | Toronto |
| Directions/Cross Streets: | Yonge/Yorkville |
| Level/Floor | Room | Length(ft) | Width(ft) | Descriptions | |
| Room 1 | Main | Foyer | 20.01 | 29.98 | Marble Floor, Closet |
| Room 2 | Main | Living Ro | 20.01 | 29.98 | Marble Floor, Window Floor to Ceil, W/O To Balcony |
| Room 3 | Main | Dining Ro | 15.02 | 10 | Marble Floor, Combined w/Living, Open Concept |
| Room 4 | Main | Family Ro | 18.99 | 18.99 | Marble Floor, Window Floor to Ceil, Open Concept |
| Room 5 | Main | Kitchen | 12.99 | 20.99 | Marble Floor, Stainless Steel Appl, Quartz Counter |
| Room 6 | Main | Breakfast | 10.99 | 11.97 | Marble Floor, Breakfast Bar, Open Concept |
| Room 7 | Main | Primary B | 18.99 | 18.99 | Hardwood Floor, Double Closet, 5 Pc Ensuite |
| Room 8 | Main | Bedroom 2 | 10.99 | 14.01 | Hardwood Floor, Window Floor to Ceil, 4 Pc Ensuite |
| Room 9 | Main | Bedroom 3 | 10.99 | 10 | Hardwood Floor, Window Floor to Ceil, 4 Pc Ensuite |
| Room 10 | Main | Bedroom 4 | 11.97 | 10.99 | Hardwood Floor, Window Floor to Ceil, 4 Pc Ensuite |
| Washroom Type | No. of Pieces | Level |
| Washroom Type 1 | 4 | Main |
| Washroom Type 2 | 5 | Main |
| Washroom Type 3 | 2 | Main |
| Washroom Type 4 | 0 | |
| Washroom Type 5 | 0 |
| Total Area: | 0.00 |
| Washrooms: | 4 |
| Heat Type: | Fan Coil |
| Central Air Conditioning: | Central Air |
| Elevator Lift: | False |
| Although the information displayed is believed to be accurate, no warranties or representations are made of any kind. |
| HARVEY KALLES REAL ESTATE LTD. |
|
|

Jag Patel
Broker
Dir:
416-671-5246
Bus:
416-289-3000
Fax:
416-289-3008
| Book Showing | Email a Friend |
Jump To:
At a Glance:
| Type: | Com - Condo Apartment |
| Area: | Toronto |
| Municipality: | Toronto C02 |
| Neighbourhood: | Annex |
| Style: | Apartment |
| Beds: | 4 |
| Baths: | 4 |
| Fireplace: | Y |
Locatin Map:

