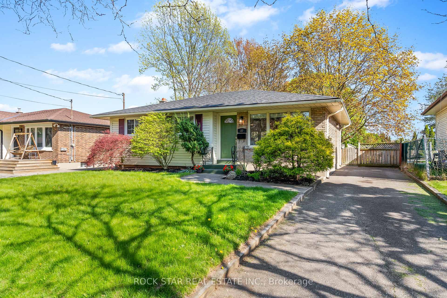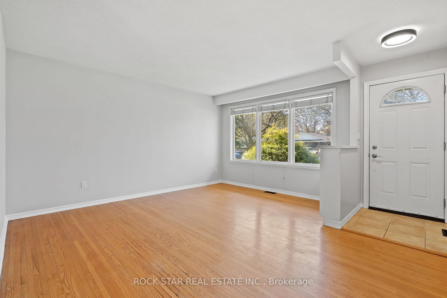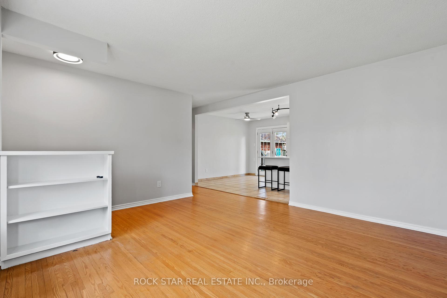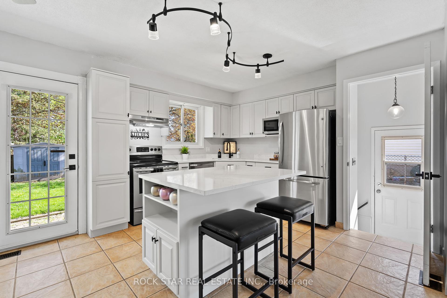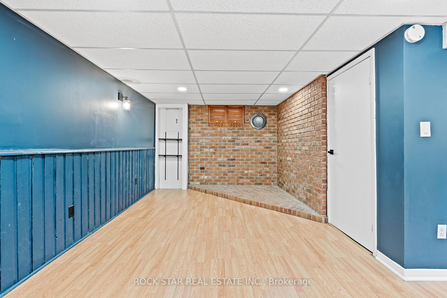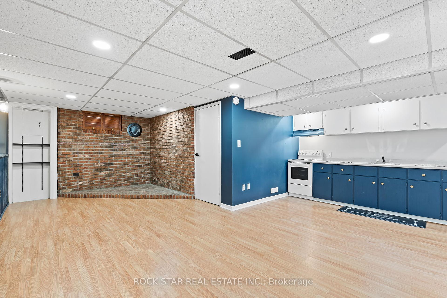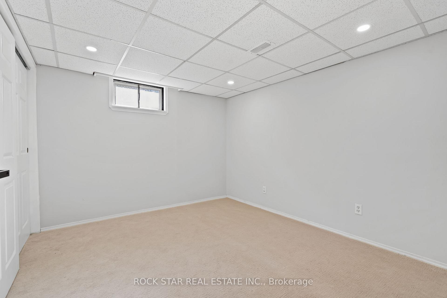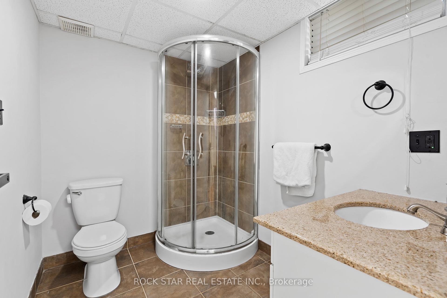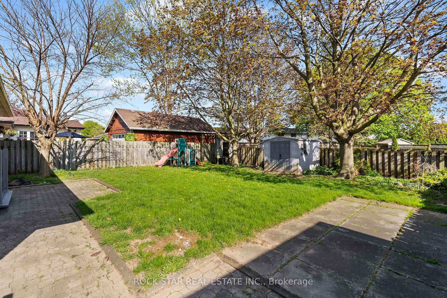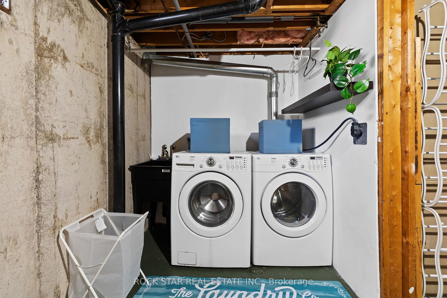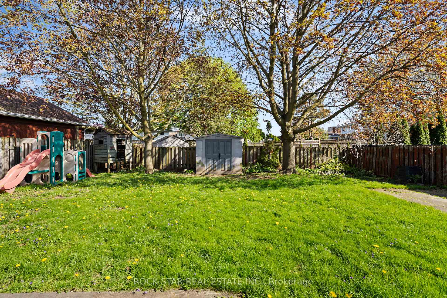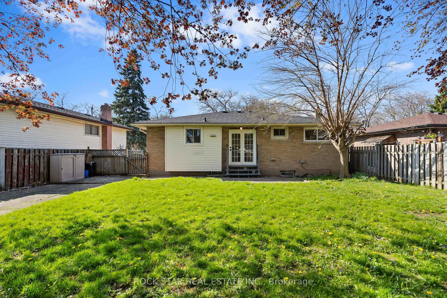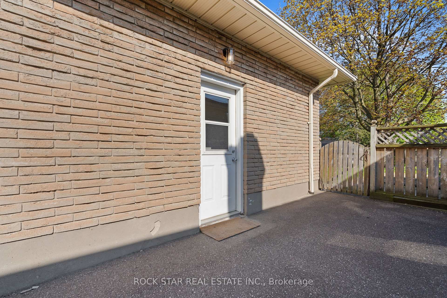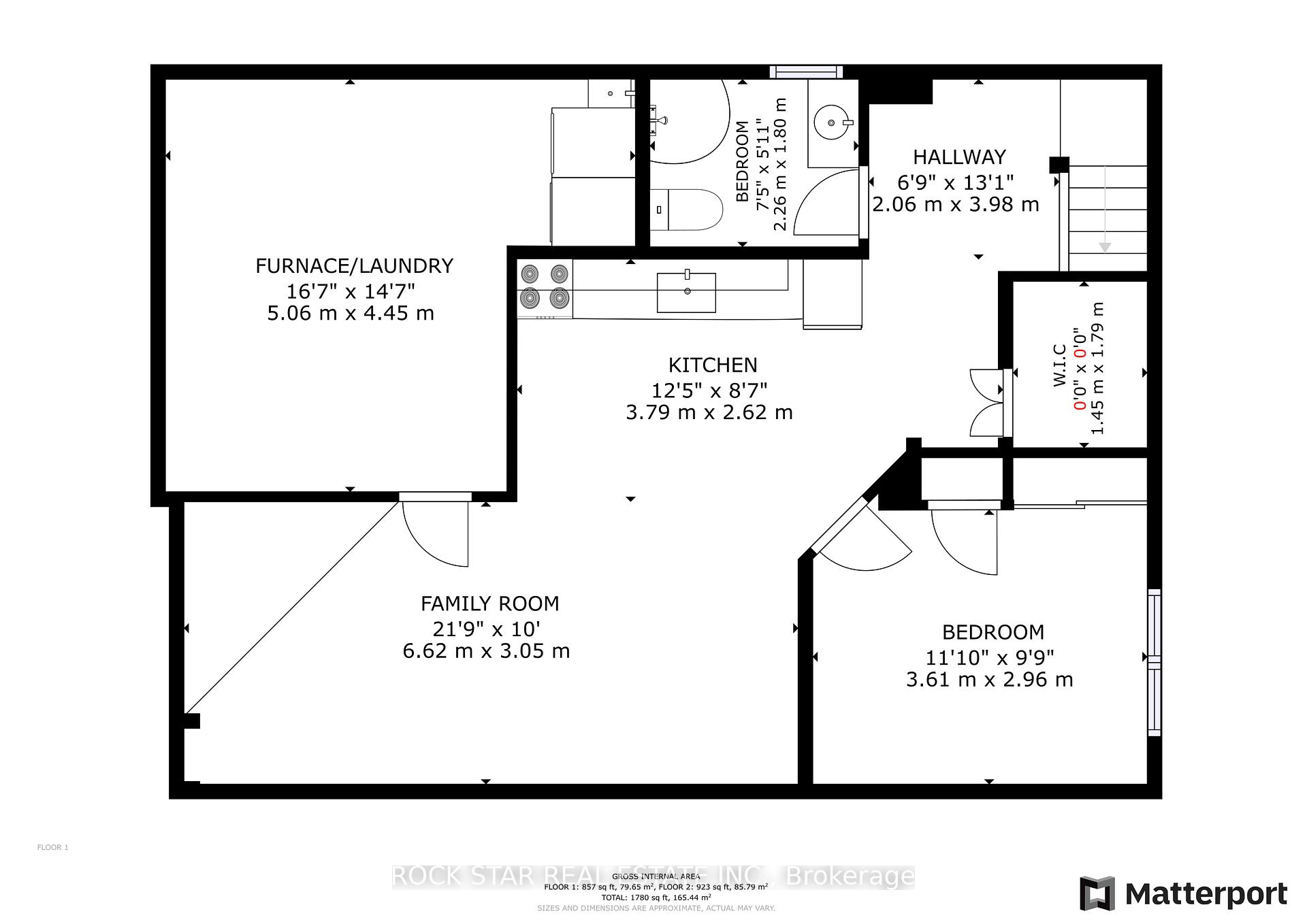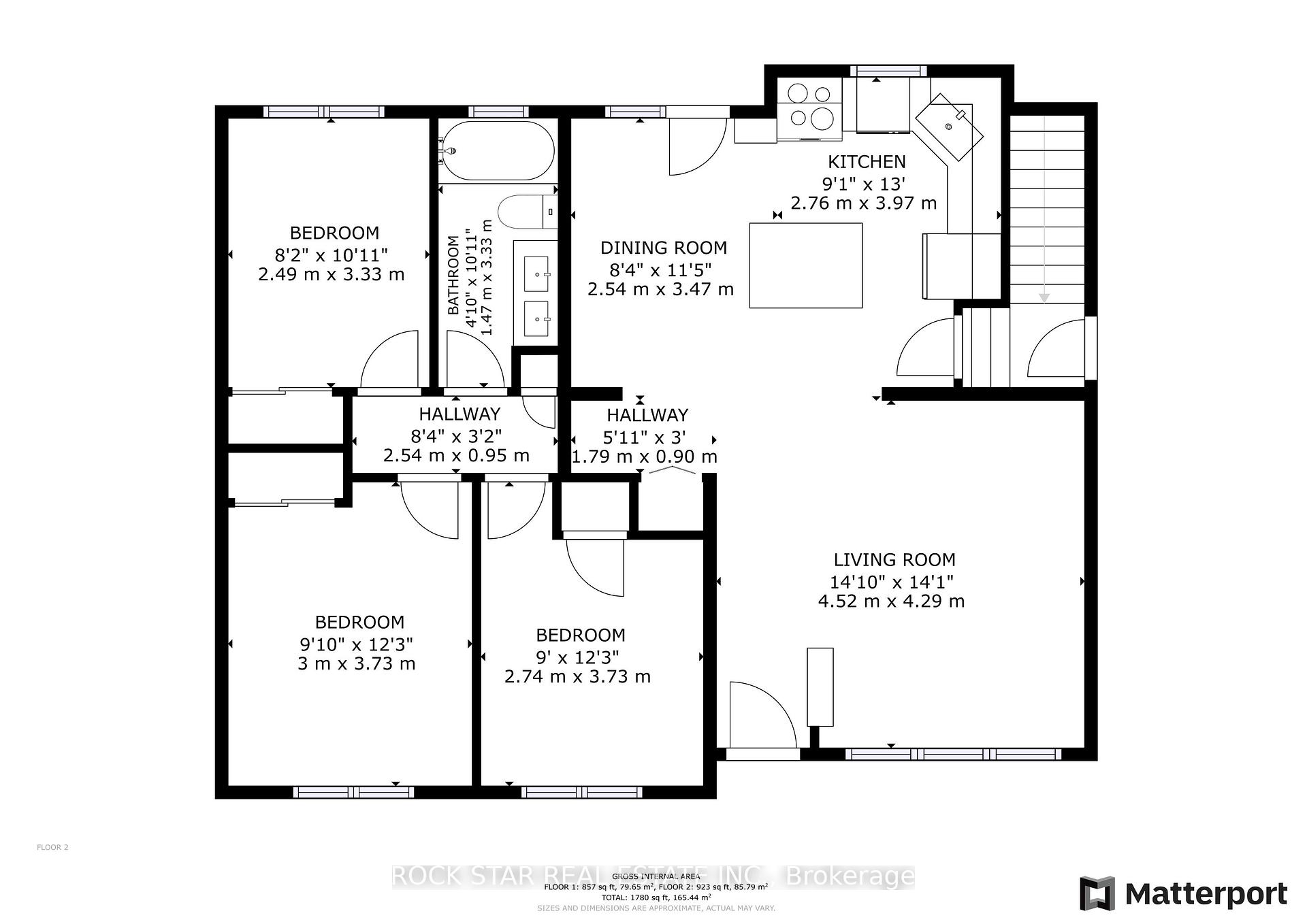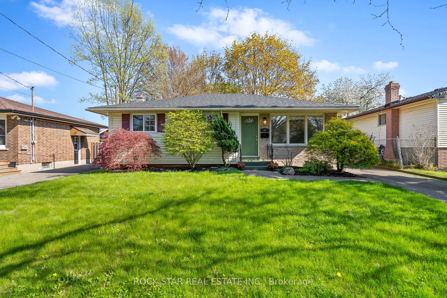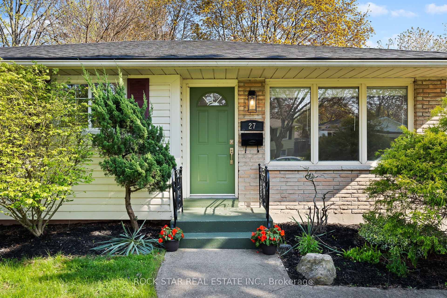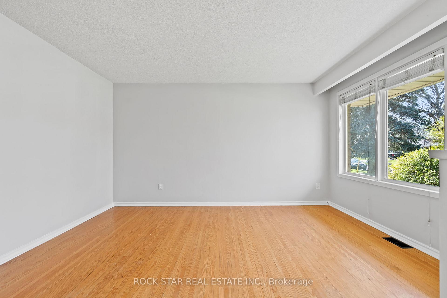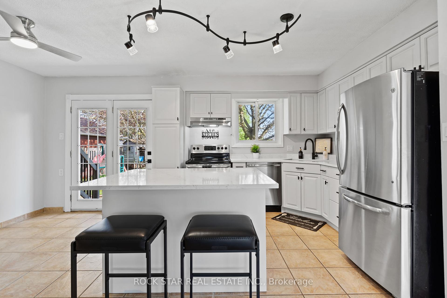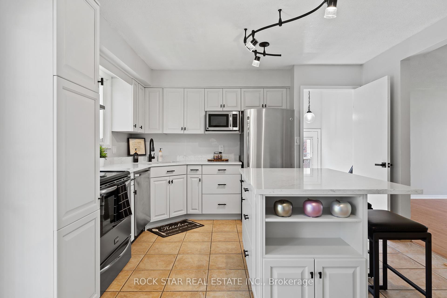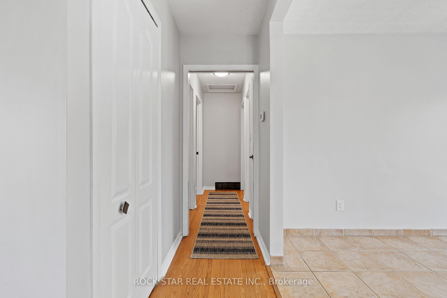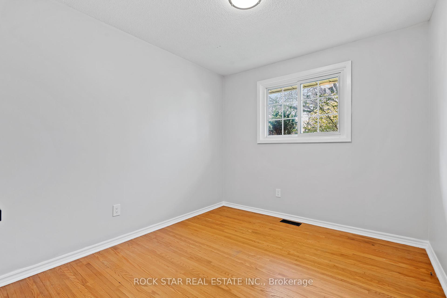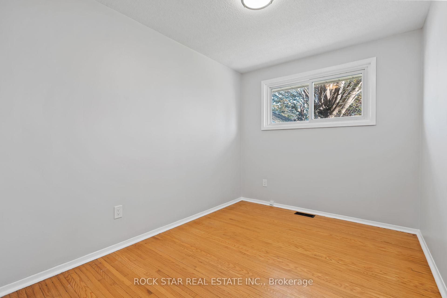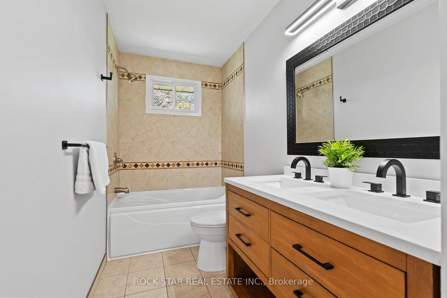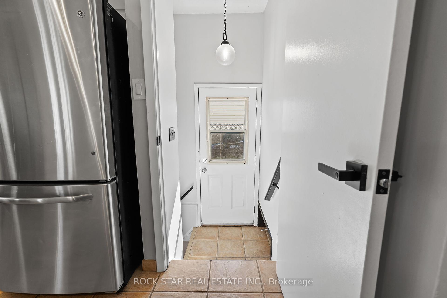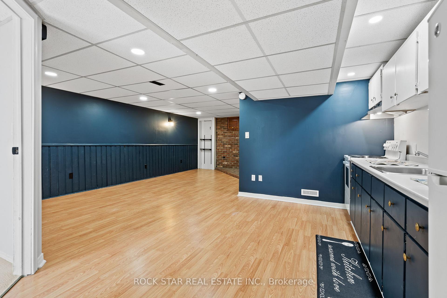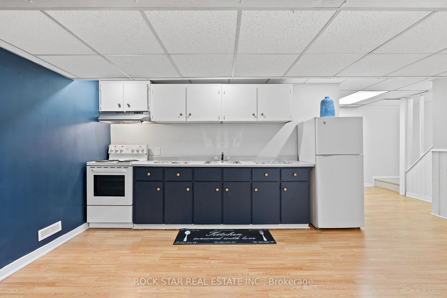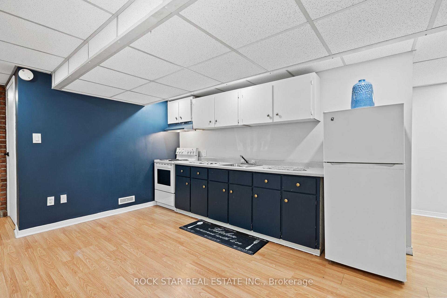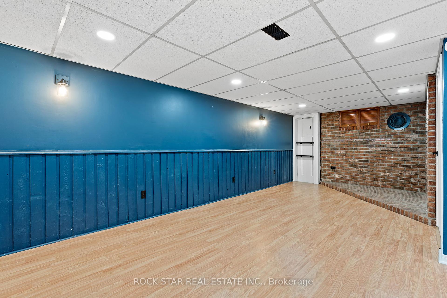$649,900
Available - For Sale
Listing ID: X12144769
27 Cindy Driv , St. Catharines, L2M 6K3, Niagara
| Fantastic North St. Catharines neighborhood combined with amazing Sunset Beach lifestyle. Gorgeous move-in ready, well-maintained home with numerous updates. A spacious and bright living room with large windows, dining room and a beautiful eat-kitchen with plenty of counter space, all stainless-steel appliances, plenty of storage, and breakfast bar. Next check out the 3 spacious bedrooms with ample closet space and the updated 4-pc bathroom. French doors from dining room lead directly to the spacious fully fenced backyard oasis with a patio, spacious shed and even a playground for the kids. Next head down to the turnkey in-law suite finished basement with its own dedicated side door entrance, a full kitchen, large rec room and dining room combo, huge bedroom with tons of storage, convenient 3-pc bath and laundry/utility room offering even more storage and potential to create a second bedroom making this home an ideal option for both multi-generational families and investors. Located in the highly sought after family-friendly Port Weller neighbourhood on a magical canopied mature tree lined street. Only steps away from Walkers Creek Trail leading directly to the Waterfront-Trail and Sunset/Port Weller Beach and Adventure Ship Playground for endless fun capped of with some truly spectacular sunsets, Port Weller Community Centre, parks, public transit and only minutes away from schools, shopping, historic Niagara-on-the-Lake, award winning wineries, farmers markets and so much more. Ready to upgrade your lifestyle? |
| Price | $649,900 |
| Taxes: | $4171.99 |
| Occupancy: | Vacant |
| Address: | 27 Cindy Driv , St. Catharines, L2M 6K3, Niagara |
| Acreage: | < .50 |
| Directions/Cross Streets: | Vine |
| Rooms: | 6 |
| Rooms +: | 3 |
| Bedrooms: | 3 |
| Bedrooms +: | 1 |
| Family Room: | F |
| Basement: | Finished, Full |
| Level/Floor | Room | Length(ft) | Width(ft) | Descriptions | |
| Room 1 | Main | Living Ro | 13.02 | 9.05 | Hardwood Floor |
| Room 2 | Main | Kitchen | 13.02 | 9.05 | Breakfast Bar, Eat-in Kitchen, Stainless Steel Appl |
| Room 3 | Main | Dining Ro | 11.38 | 8.33 | Overlooks Backyard, French Doors |
| Room 4 | Main | Primary B | 12.23 | 9.84 | Hardwood Floor |
| Room 5 | Main | Bedroom 2 | 12.23 | 8.99 | Hardwood Floor |
| Room 6 | Main | Bedroom 3 | 10.92 | 8.17 | Hardwood Floor |
| Room 7 | Main | Bathroom | 10.92 | 4.82 | 4 Pc Bath |
| Room 8 | Basement | Recreatio | 21.71 | 10 | |
| Room 9 | Basement | Kitchen | 12.43 | 8.59 | |
| Room 10 | Basement | Bedroom 4 | 11.84 | 9.71 | |
| Room 11 | Basement | Bathroom | 7.41 | 5.9 | 3 Pc Bath |
| Room 12 | Basement | Utility R | 16.6 | 14.6 | Combined w/Laundry |
| Washroom Type | No. of Pieces | Level |
| Washroom Type 1 | 4 | Main |
| Washroom Type 2 | 3 | Basement |
| Washroom Type 3 | 0 | |
| Washroom Type 4 | 0 | |
| Washroom Type 5 | 0 |
| Total Area: | 0.00 |
| Approximatly Age: | 51-99 |
| Property Type: | Detached |
| Style: | Bungalow |
| Exterior: | Brick, Vinyl Siding |
| Garage Type: | None |
| (Parking/)Drive: | Private, O |
| Drive Parking Spaces: | 2 |
| Park #1 | |
| Parking Type: | Private, O |
| Park #2 | |
| Parking Type: | Private |
| Park #3 | |
| Parking Type: | Other |
| Pool: | None |
| Other Structures: | Fence - Full, |
| Approximatly Age: | 51-99 |
| Approximatly Square Footage: | 700-1100 |
| Property Features: | Place Of Wor, Public Transit |
| CAC Included: | N |
| Water Included: | N |
| Cabel TV Included: | N |
| Common Elements Included: | N |
| Heat Included: | N |
| Parking Included: | N |
| Condo Tax Included: | N |
| Building Insurance Included: | N |
| Fireplace/Stove: | N |
| Heat Type: | Forced Air |
| Central Air Conditioning: | Central Air |
| Central Vac: | N |
| Laundry Level: | Syste |
| Ensuite Laundry: | F |
| Elevator Lift: | False |
| Sewers: | Sewer |
| Water: | Unknown |
| Water Supply Types: | Unknown |
| Utilities-Hydro: | Y |
$
%
Years
This calculator is for demonstration purposes only. Always consult a professional
financial advisor before making personal financial decisions.
| Although the information displayed is believed to be accurate, no warranties or representations are made of any kind. |
| ROCK STAR REAL ESTATE INC. |
|
|

Jag Patel
Broker
Dir:
416-671-5246
Bus:
416-289-3000
Fax:
416-289-3008
| Virtual Tour | Book Showing | Email a Friend |
Jump To:
At a Glance:
| Type: | Freehold - Detached |
| Area: | Niagara |
| Municipality: | St. Catharines |
| Neighbourhood: | 437 - Lakeshore |
| Style: | Bungalow |
| Approximate Age: | 51-99 |
| Tax: | $4,171.99 |
| Beds: | 3+1 |
| Baths: | 2 |
| Fireplace: | N |
| Pool: | None |
Locatin Map:
Payment Calculator:

