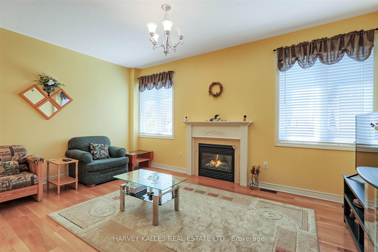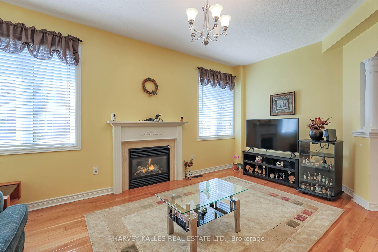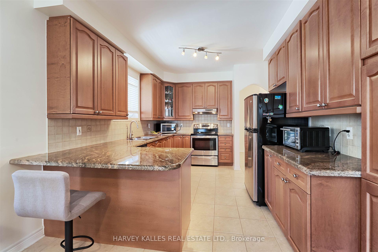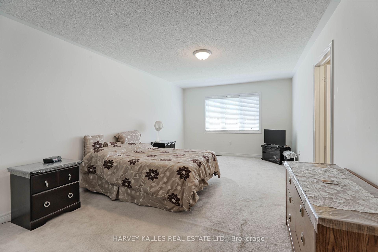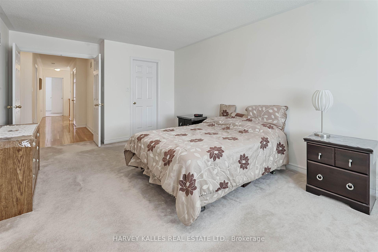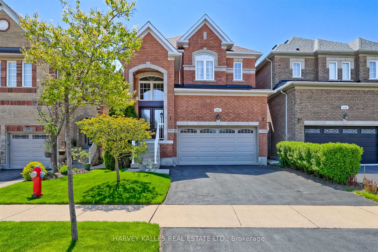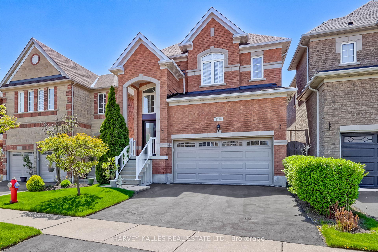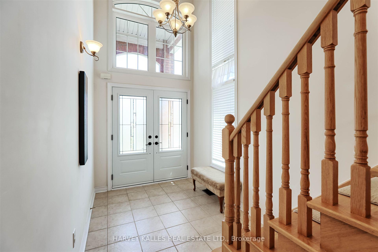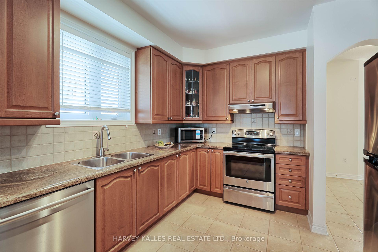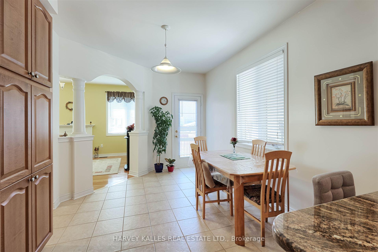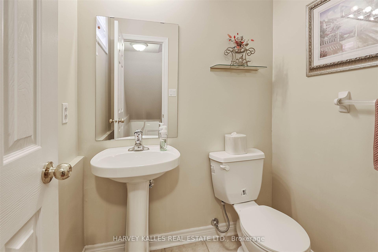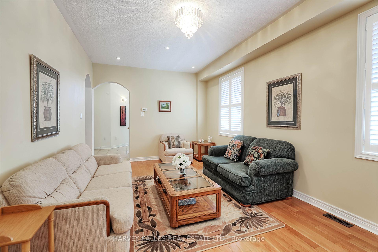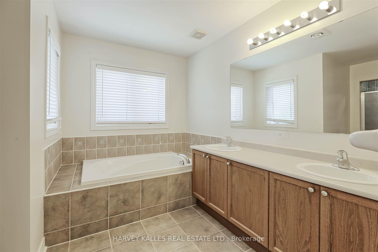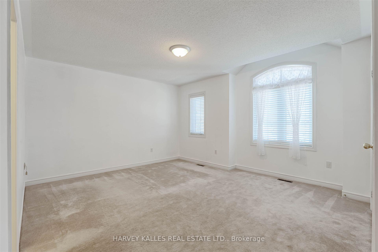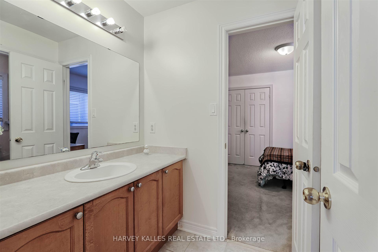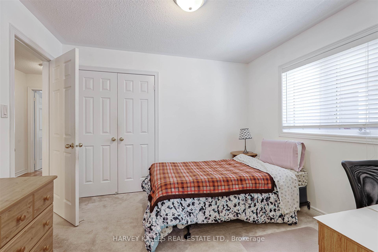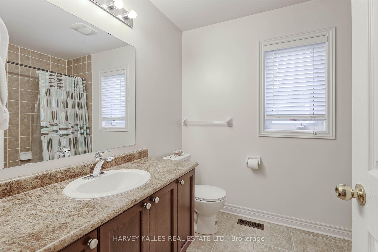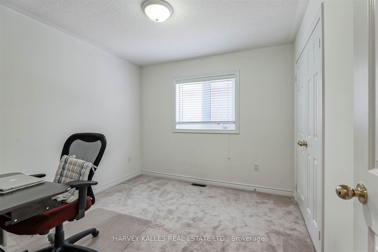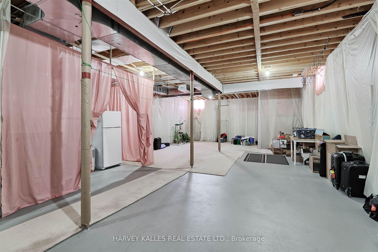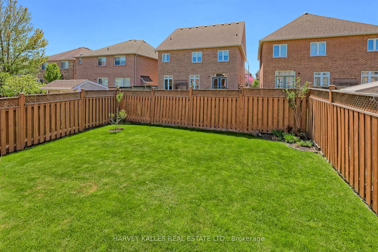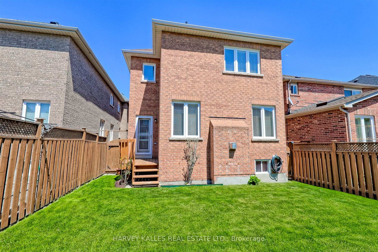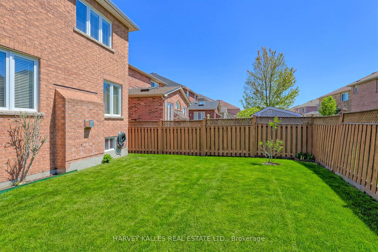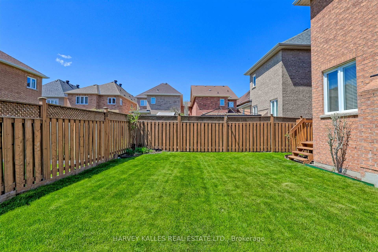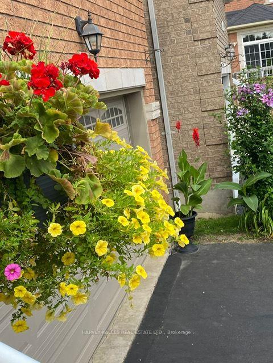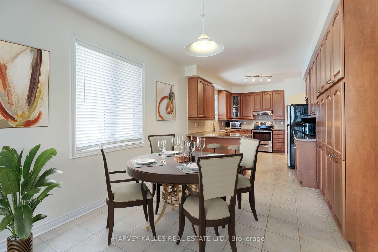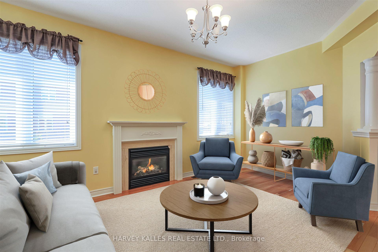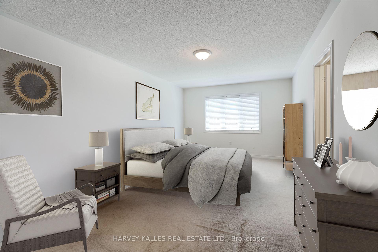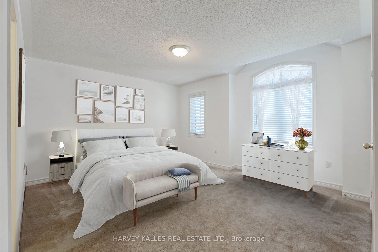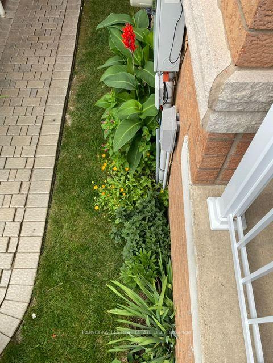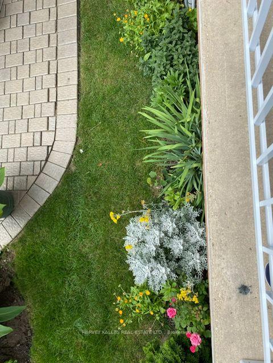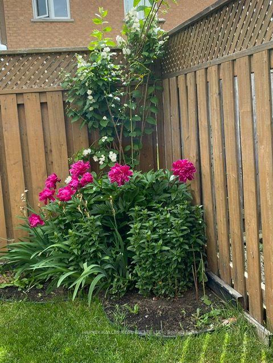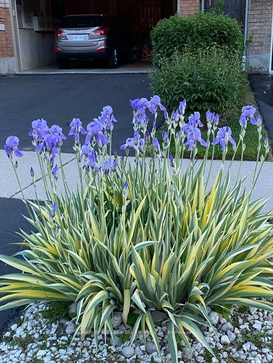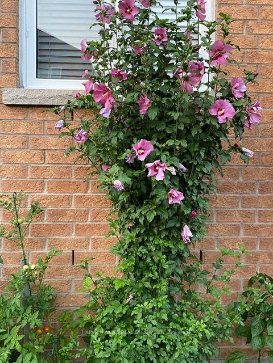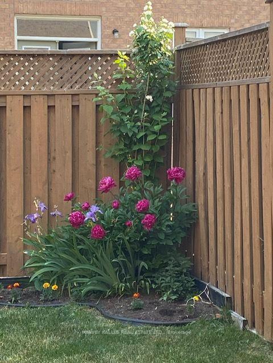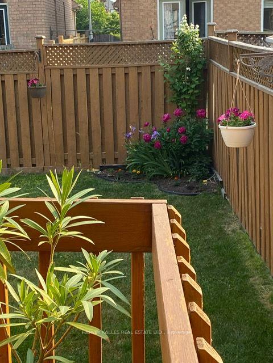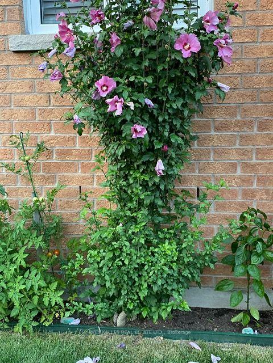$1,498,747
Available - For Sale
Listing ID: W12145900
5180 Littlebend Driv , Mississauga, L5M 8B6, Peel
| Welcome to this beautifully crafted family home in the highly sought-after Churchill Meadows community. This spacious 2574sq residence features a generous kitchen with a cozy sit-down breakfast area, perfect for casual dining. The inviting family room boasts a warm fireplace and gleaming hardwood floors throughout.Upstairs, the large primary bedroom includes a walk-in closet and a private 6-piece ensuite with a luxurious soaker tub. A bright 4th bedroom with a picture window and vaulted ceiling and semi ensuite bathroom offers additional space for family or guests. The unfinished basement provides an excellent opportunity to create a space tailored to your needs. Located in a vibrant, family-oriented neighbourhood, this home is close to top-rated schools, major highways (401/403), shopping centres, the Churchill Meadows Community Centre, Erin Mills Town Centre, Cineplex Junxion, Credit Valley Hospital, and more! |
| Price | $1,498,747 |
| Taxes: | $7677.32 |
| Occupancy: | Owner |
| Address: | 5180 Littlebend Driv , Mississauga, L5M 8B6, Peel |
| Directions/Cross Streets: | Ninth Line/Erin Centre Blvd |
| Rooms: | 11 |
| Bedrooms: | 4 |
| Bedrooms +: | 0 |
| Family Room: | T |
| Basement: | Unfinished |
| Level/Floor | Room | Length(ft) | Width(ft) | Descriptions | |
| Room 1 | Main | Foyer | 6.1 | 14.01 | 2 Pc Bath, Window, Ceramic Floor |
| Room 2 | Main | Living Ro | 12.6 | 10.99 | Combined w/Dining, Window, Hardwood Floor |
| Room 3 | Main | Dining Ro | 7.08 | 10.99 | Combined w/Living, Window, Hardwood Floor |
| Room 4 | Main | Kitchen | 10.1 | 12.99 | Granite Counters, Stainless Steel Appl, Backsplash |
| Room 5 | Main | Breakfast | 10.1 | 14.99 | W/O To Yard, Pantry, Ceramic Floor |
| Room 6 | Main | Family Ro | 16.99 | 14.99 | Window, Fireplace, Hardwood Floor |
| Room 7 | Main | Laundry | 5.18 | 4.92 | Laundry Sink, Access To Garage, Window |
| Room 8 | Second | Primary B | 11.81 | 19.58 | Walk-In Closet(s), 6 Pc Ensuite, Window |
| Room 9 | Second | Bedroom 2 | 10.2 | 10 | Window, Double Closet, Broadloom |
| Room 10 | Second | Bedroom 3 | 10.99 | 10 | Window, Closet, 4 Pc Ensuite |
| Room 11 | Second | Bedroom 4 | 14.6 | 12 | Vaulted Ceiling(s), Window, Double Closet |
| Room 12 | Basement | Utility R | 21.98 | 38.97 | Unfinished, Roughed-In Fireplace |
| Washroom Type | No. of Pieces | Level |
| Washroom Type 1 | 2 | Main |
| Washroom Type 2 | 4 | Second |
| Washroom Type 3 | 6 | Second |
| Washroom Type 4 | 0 | |
| Washroom Type 5 | 0 |
| Total Area: | 0.00 |
| Approximatly Age: | 16-30 |
| Property Type: | Detached |
| Style: | 2-Storey |
| Exterior: | Brick, Stone |
| Garage Type: | Built-In |
| (Parking/)Drive: | Private |
| Drive Parking Spaces: | 2 |
| Park #1 | |
| Parking Type: | Private |
| Park #2 | |
| Parking Type: | Private |
| Pool: | None |
| Approximatly Age: | 16-30 |
| Approximatly Square Footage: | 2500-3000 |
| Property Features: | Fenced Yard, Hospital |
| CAC Included: | N |
| Water Included: | N |
| Cabel TV Included: | N |
| Common Elements Included: | N |
| Heat Included: | N |
| Parking Included: | N |
| Condo Tax Included: | N |
| Building Insurance Included: | N |
| Fireplace/Stove: | Y |
| Heat Type: | Forced Air |
| Central Air Conditioning: | Central Air |
| Central Vac: | N |
| Laundry Level: | Syste |
| Ensuite Laundry: | F |
| Sewers: | Sewer |
$
%
Years
This calculator is for demonstration purposes only. Always consult a professional
financial advisor before making personal financial decisions.
| Although the information displayed is believed to be accurate, no warranties or representations are made of any kind. |
| HARVEY KALLES REAL ESTATE LTD. |
|
|

Jag Patel
Broker
Dir:
416-671-5246
Bus:
416-289-3000
Fax:
416-289-3008
| Virtual Tour | Book Showing | Email a Friend |
Jump To:
At a Glance:
| Type: | Freehold - Detached |
| Area: | Peel |
| Municipality: | Mississauga |
| Neighbourhood: | Churchill Meadows |
| Style: | 2-Storey |
| Approximate Age: | 16-30 |
| Tax: | $7,677.32 |
| Beds: | 4 |
| Baths: | 4 |
| Fireplace: | Y |
| Pool: | None |
Locatin Map:
Payment Calculator:



