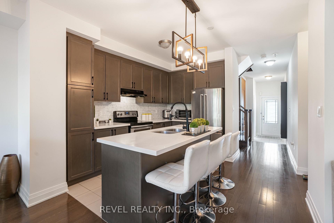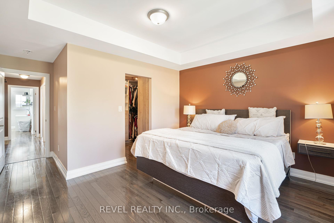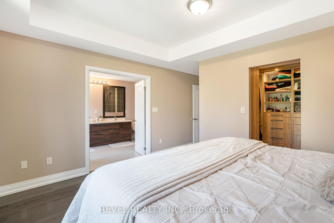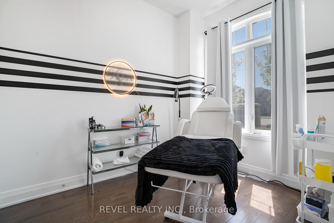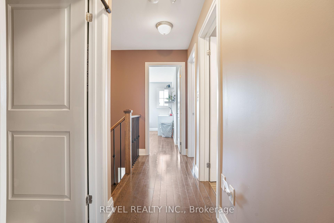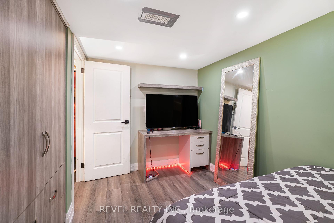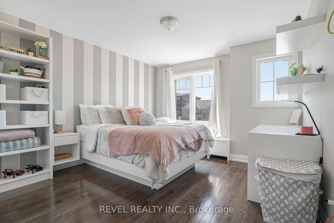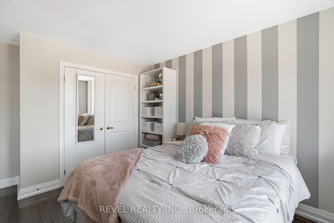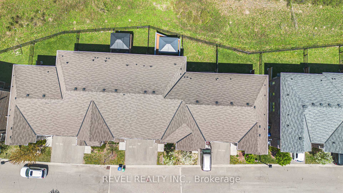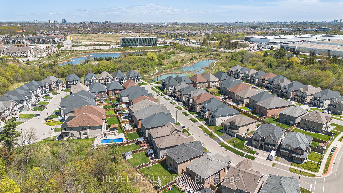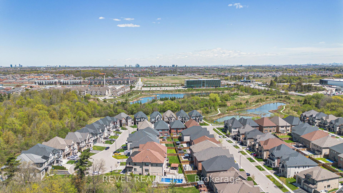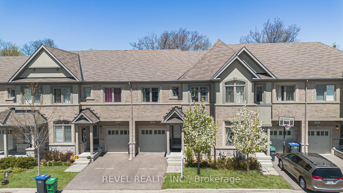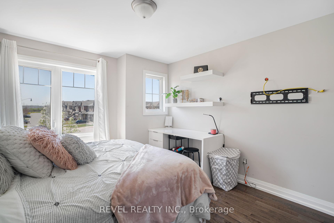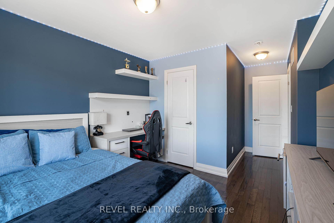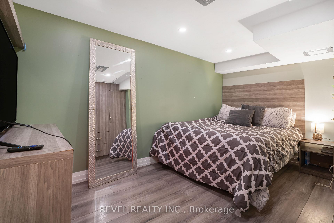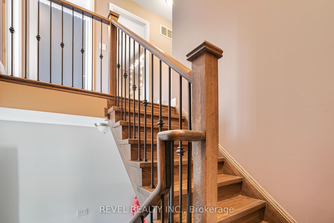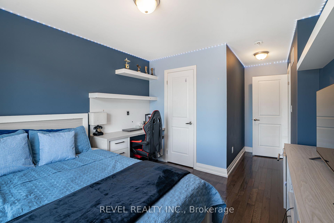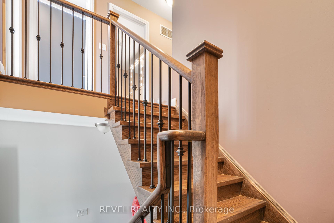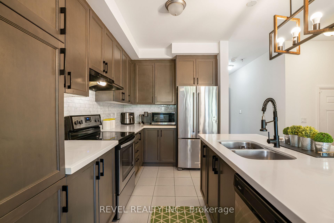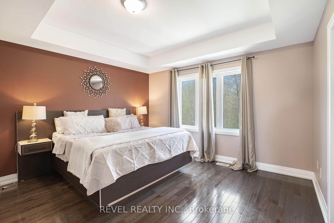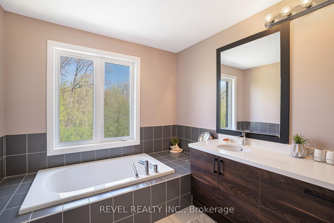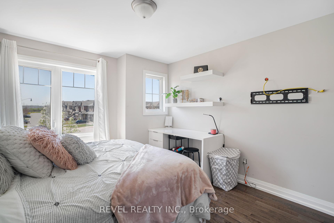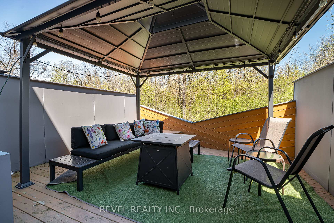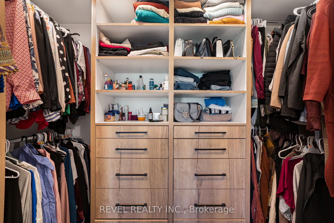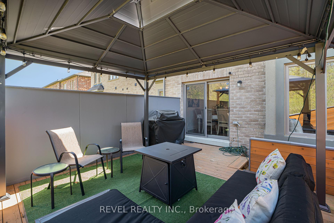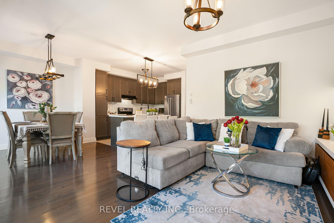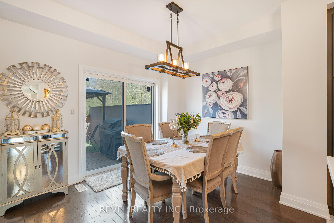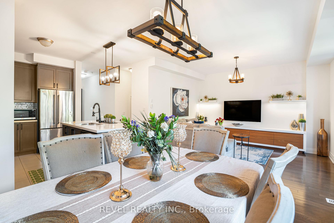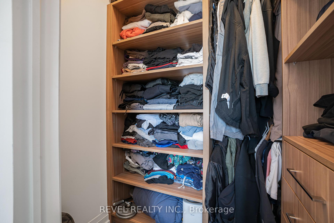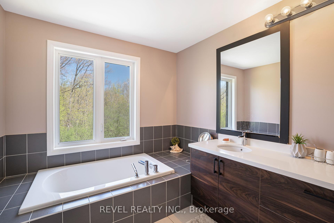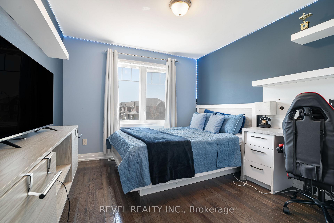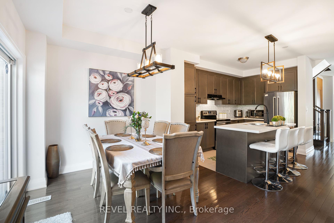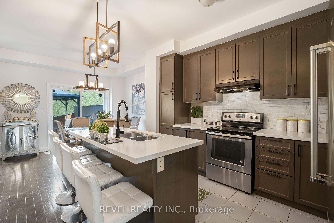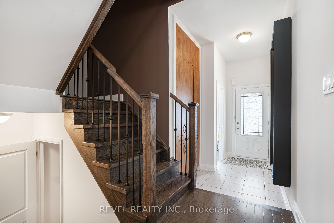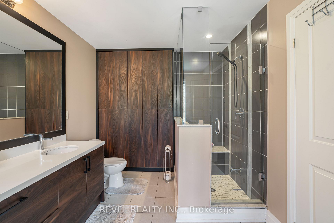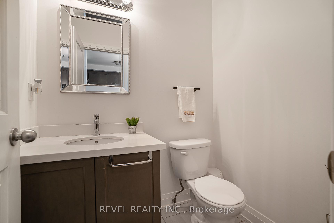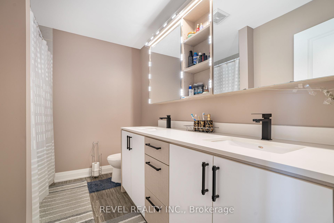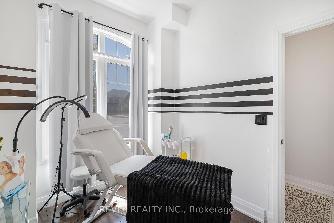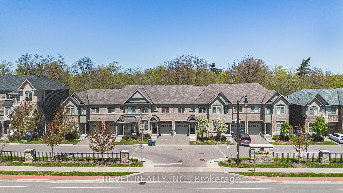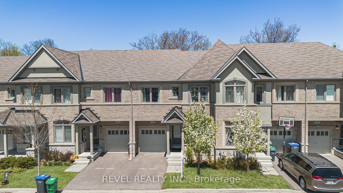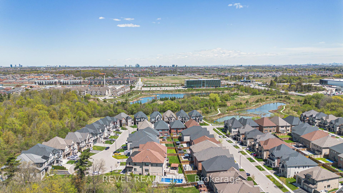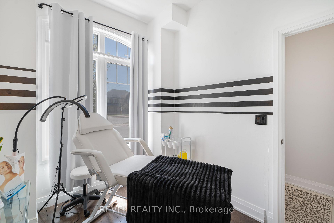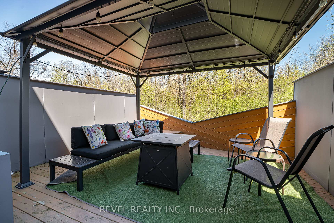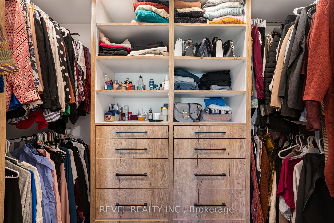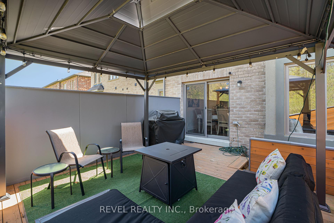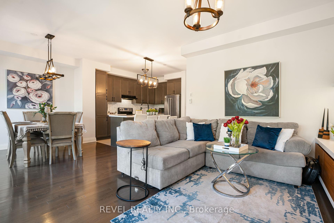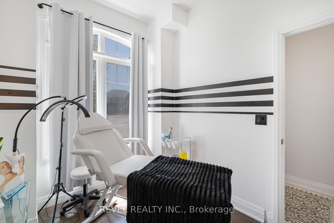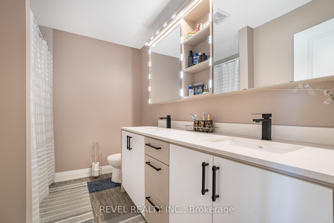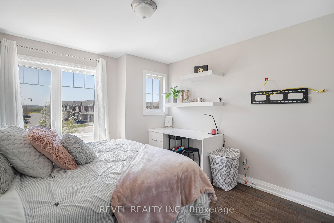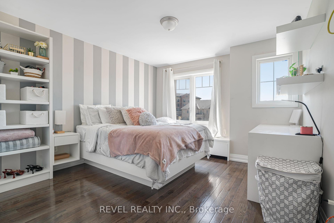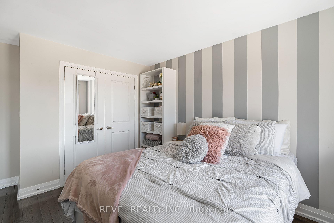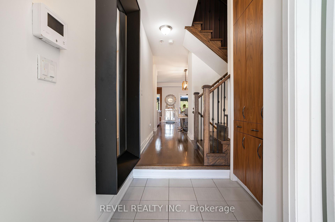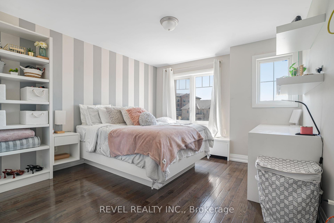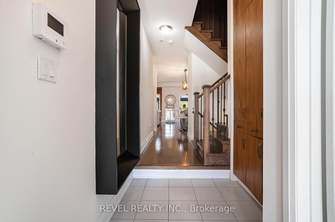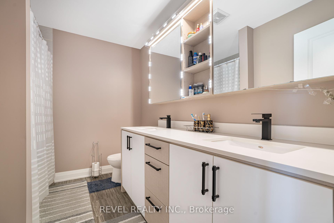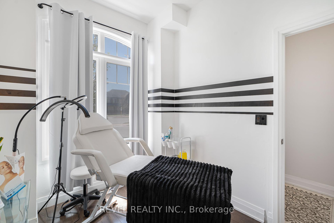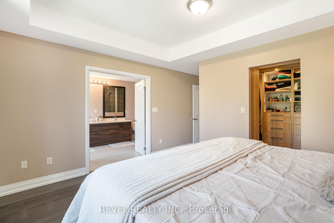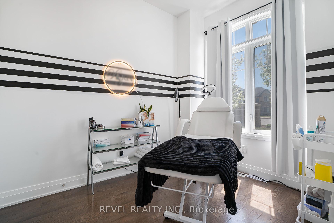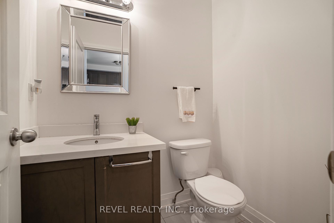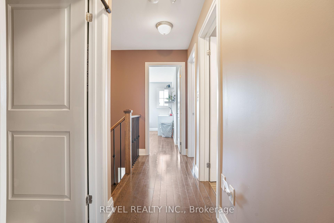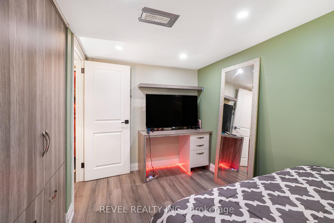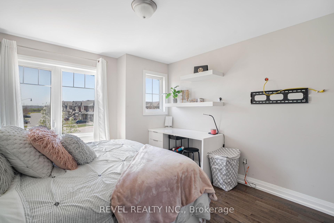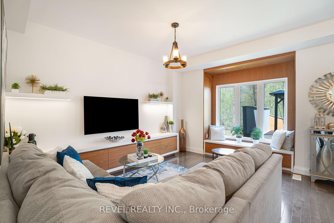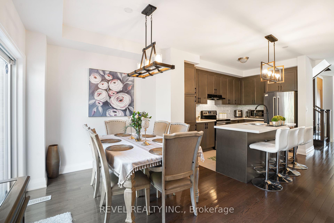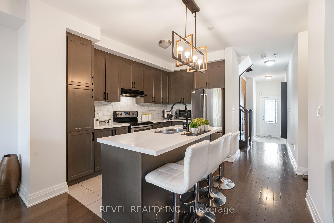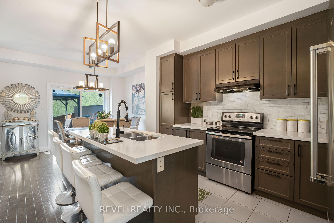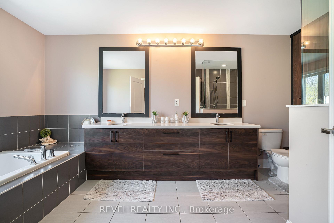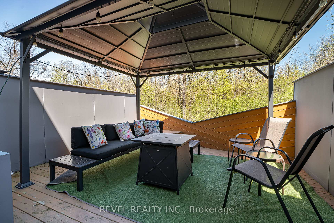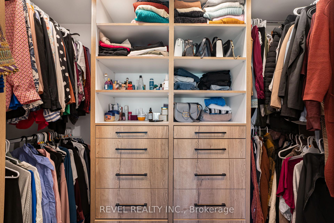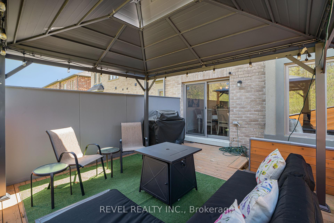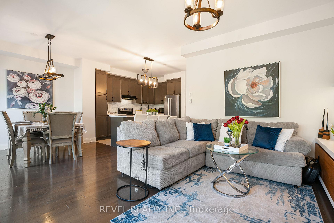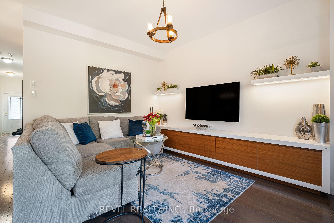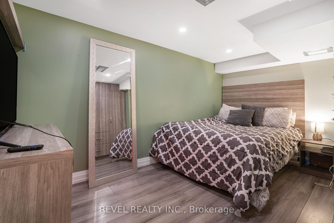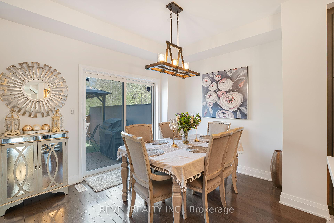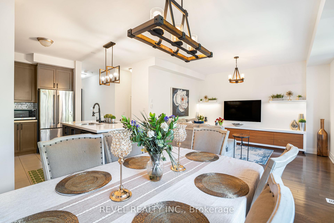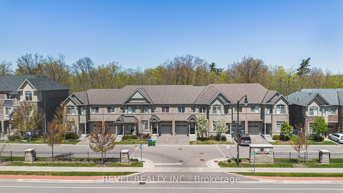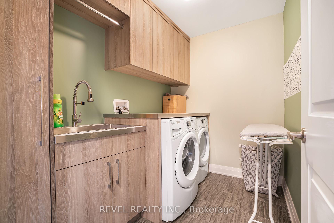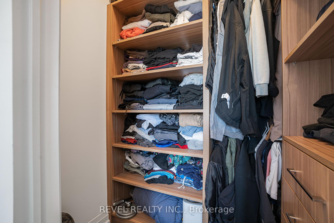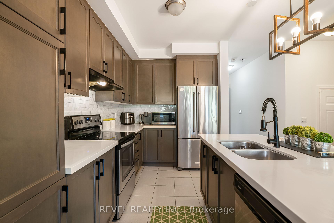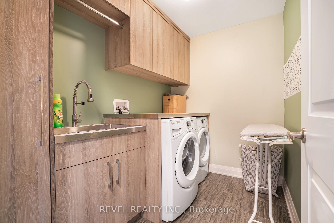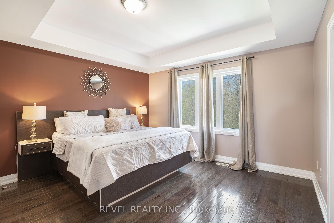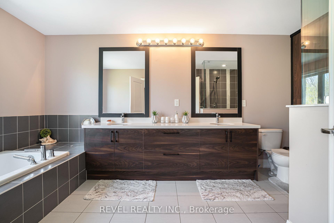$970,000
Available - For Sale
Listing ID: W12145416
11 Oliana Way , Brampton, L6Y 6G8, Peel
| Welcome To 11 Oliana Way! A Beautifully Maintained 4-Bedroom + Den Freehold Townhouse In The Sought-After Bram West Community! This Spacious Home Features 9-Ft Ceilings, Hardwood Floors Throughout, And An Open-Concept Layout Perfect For Entertaining Or Family Living. The Custom Kitchen Offers A Breakfast Bar And Walkout To A Custom-Built Private Deck. The Den Can Easily Be Used As A 5th Bedroom, And The Partially Finished Basement Includes A Large 4th Bedroom Perfect For Guests, In-Laws, Or A Home Office. Bonus: All Bedroom Bed Frames And Side Tables Are Custom Built-In. Over 150K In Custom Built-In Mill Work Using Real Wood Cabinetry And Special Lighting Throughout Home. Conveniently Located Near Hwy 407 And 401 For Easy Commuting. Steps To Schools, Parks, And More. Home Comes Move-In Ready To Enjoy! |
| Price | $970,000 |
| Taxes: | $6583.00 |
| Occupancy: | Owner |
| Address: | 11 Oliana Way , Brampton, L6Y 6G8, Peel |
| Acreage: | .50-1.99 |
| Directions/Cross Streets: | Mississauga Rd/Steels |
| Rooms: | 8 |
| Rooms +: | 1 |
| Bedrooms: | 4 |
| Bedrooms +: | 1 |
| Family Room: | T |
| Basement: | Partially Fi, Unfinished |
| Level/Floor | Room | Length(ft) | Width(ft) | Descriptions | |
| Room 1 | Main | Office | 10 | 8 | B/I Closet, Hardwood Floor |
| Room 2 | Main | Kitchen | 12 | 8 | Centre Island, Quartz Counter, Ceramic Floor |
| Room 3 | Main | Dining Ro | 10 | 8.99 | W/O To Deck, Open Concept, Hardwood Floor |
| Room 4 | Main | Living Ro | 12.5 | 12.5 | Bow Window, Hardwood Floor |
| Room 5 | Upper | Primary B | 17.48 | 12.5 | Closet Organizers, 5 Pc Ensuite, Hardwood Floor |
| Room 6 | Upper | Bedroom 2 | 15.48 | 10 | Walk-In Closet(s), B/I Desk, Hardwood Floor |
| Room 7 | Upper | Bedroom 3 | 14.01 | 11.51 | B/I Desk, Hardwood Floor |
| Room 8 | Upper | Laundry | 8.5 | 6 | Stainless Steel Appl, Ceramic Floor |
| Room 9 | Basement | Bedroom 4 | 14.01 | 7.51 | Hardwood Floor |
| Washroom Type | No. of Pieces | Level |
| Washroom Type 1 | 5 | Second |
| Washroom Type 2 | 4 | Second |
| Washroom Type 3 | 2 | Main |
| Washroom Type 4 | 0 | |
| Washroom Type 5 | 0 |
| Total Area: | 0.00 |
| Approximatly Age: | 0-5 |
| Property Type: | Att/Row/Townhouse |
| Style: | 2-Storey |
| Exterior: | Concrete Block |
| Garage Type: | Attached |
| Drive Parking Spaces: | 1 |
| Pool: | None |
| Approximatly Age: | 0-5 |
| Approximatly Square Footage: | 1500-2000 |
| CAC Included: | N |
| Water Included: | N |
| Cabel TV Included: | N |
| Common Elements Included: | N |
| Heat Included: | N |
| Parking Included: | N |
| Condo Tax Included: | N |
| Building Insurance Included: | N |
| Fireplace/Stove: | N |
| Heat Type: | Forced Air |
| Central Air Conditioning: | Central Air |
| Central Vac: | N |
| Laundry Level: | Syste |
| Ensuite Laundry: | F |
| Elevator Lift: | False |
| Sewers: | Sewer |
| Utilities-Cable: | Y |
| Utilities-Hydro: | Y |
$
%
Years
This calculator is for demonstration purposes only. Always consult a professional
financial advisor before making personal financial decisions.
| Although the information displayed is believed to be accurate, no warranties or representations are made of any kind. |
| REVEL REALTY INC. |
|
|

Jag Patel
Broker
Dir:
416-671-5246
Bus:
416-289-3000
Fax:
416-289-3008
| Book Showing | Email a Friend |
Jump To:
At a Glance:
| Type: | Freehold - Att/Row/Townhouse |
| Area: | Peel |
| Municipality: | Brampton |
| Neighbourhood: | Bram West |
| Style: | 2-Storey |
| Approximate Age: | 0-5 |
| Tax: | $6,583 |
| Beds: | 4+1 |
| Baths: | 3 |
| Fireplace: | N |
| Pool: | None |
Locatin Map:
Payment Calculator:

