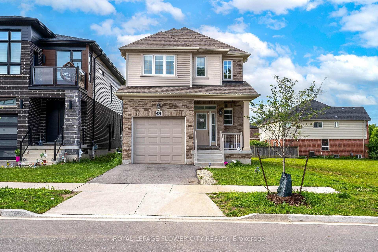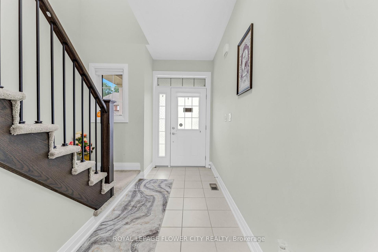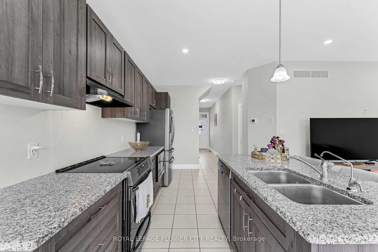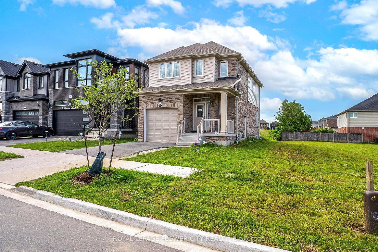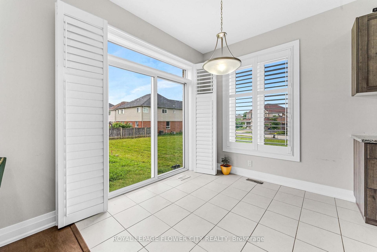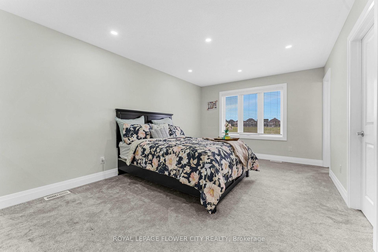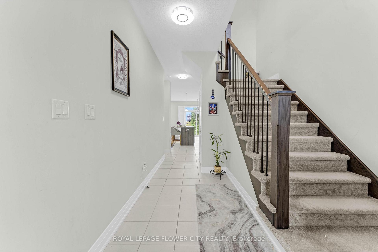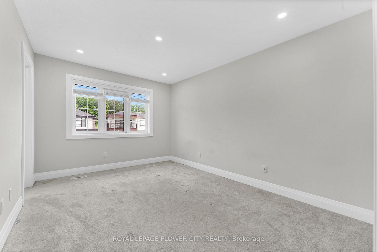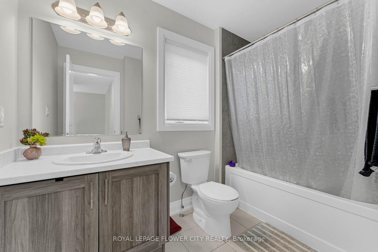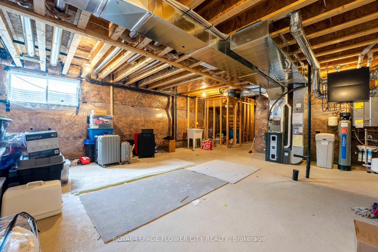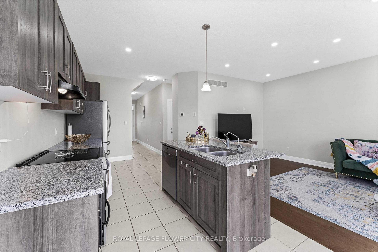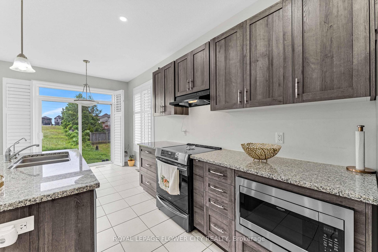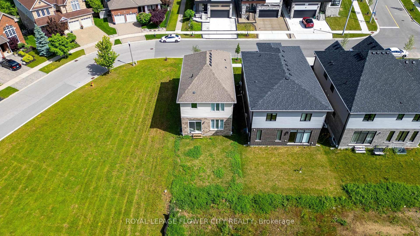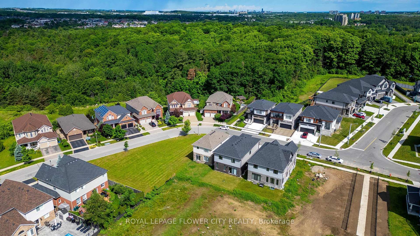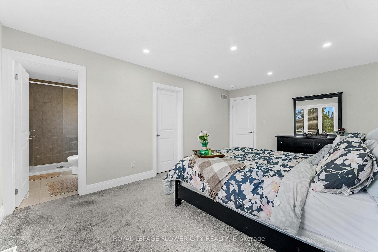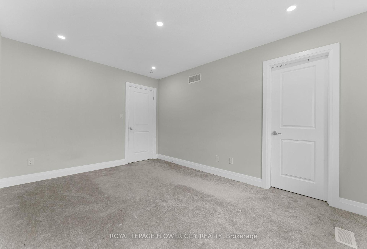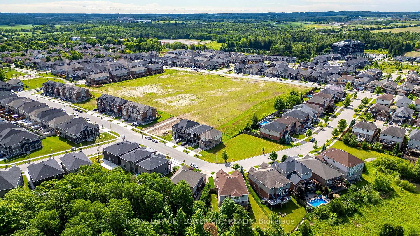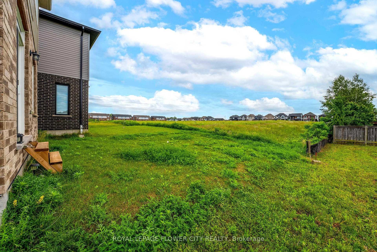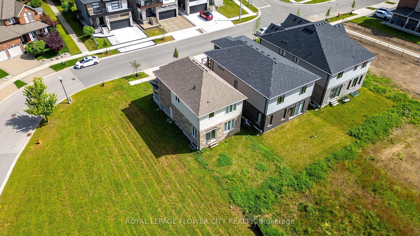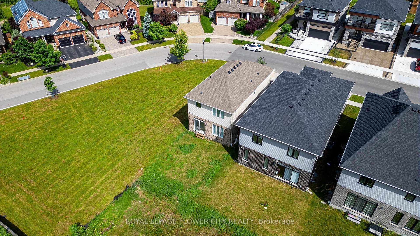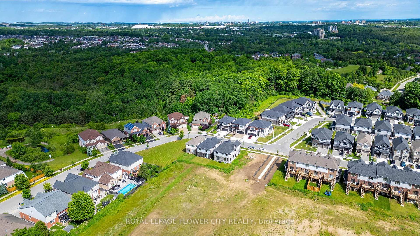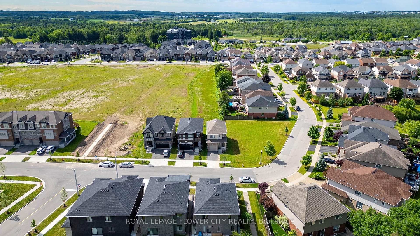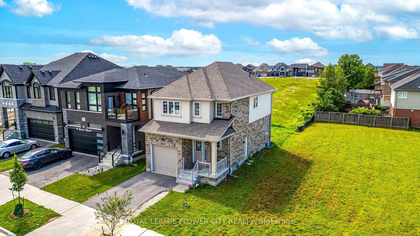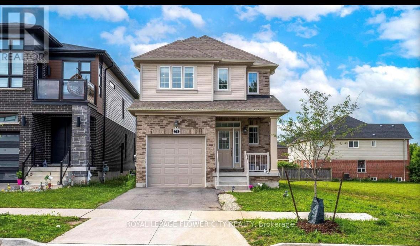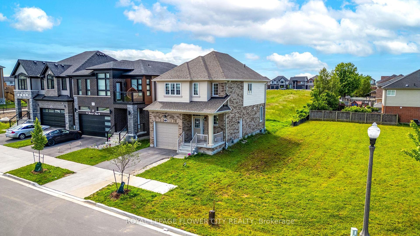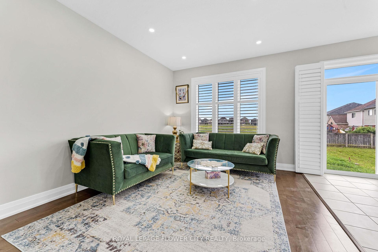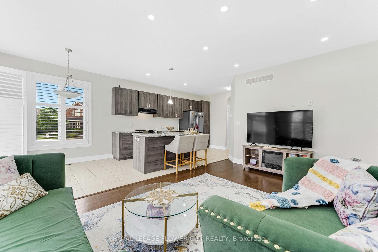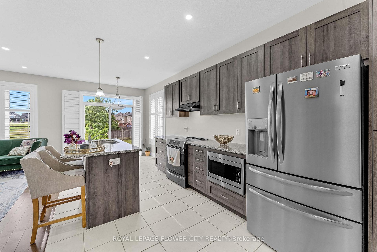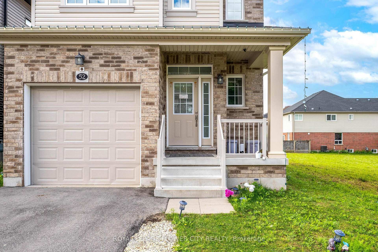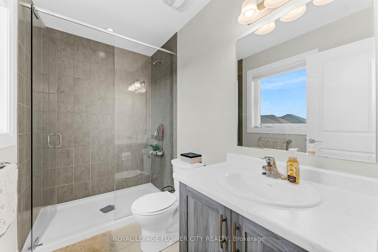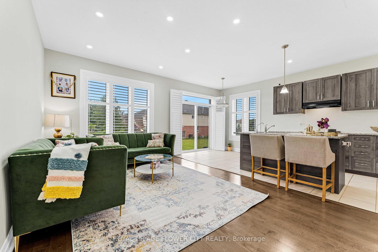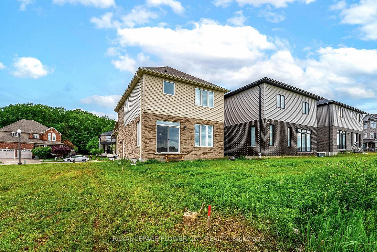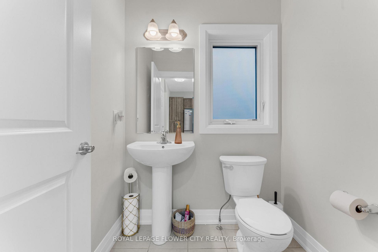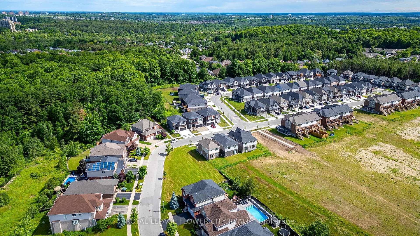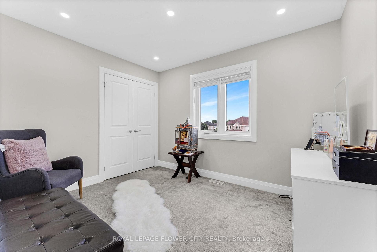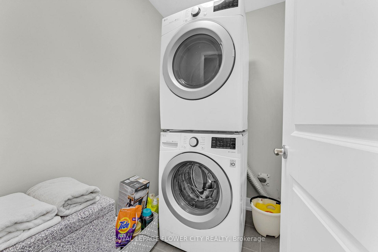$899,000
Available - For Sale
Listing ID: X12145885
52 Monarch woods Driv West , Kitchener, N2P 2Y9, Waterloo
| A brand new 3-bedroom,3-bathroom detached house situated in the highly sought-after Doon South neighborhood. The main floor boasts a carpet-free layout with an open-concept living area flooded with natural light from large windows. The kitchen is equipped with modern upgrades, stainless steel appliances, ceramic tiles, and granite countertops. Perfect for hosting, the kitchen flows into the living and dining area. Sliding doors off the dining room open to a spacious backyard. Upstairs, you'll find 3 sizable bedrooms with ample natural light. The master bedroom is oversized with a large walk-in closet and ensuite bathroom. Additionally, there is a convenient laundry area on the upper level. The unfinished basement has a separate side entrance and rough-ins for a kitchen and 3-piece bathroom, ideal for a potential in-law suite. Located next to greenspace, this home is centrally positioned near schools, parks, transit, golf, library, grocery stores, restaurants, shopping & and just minutes from 401. Extras: This move-in ready home offers all the amenities at your doorstep. The house is also upgraded with Pot-lights. |
| Price | $899,000 |
| Taxes: | $4758.47 |
| Occupancy: | Owner |
| Address: | 52 Monarch woods Driv West , Kitchener, N2P 2Y9, Waterloo |
| Directions/Cross Streets: | Thomas Slee Drive |
| Rooms: | 10 |
| Bedrooms: | 3 |
| Bedrooms +: | 0 |
| Family Room: | T |
| Basement: | Unfinished |
| Level/Floor | Room | Length(ft) | Width(ft) | Descriptions | |
| Room 1 | Main | Living Ro | 16.99 | 9.68 | Combined w/Kitchen, California Shutters, Hardwood Floor |
| Room 2 | Main | Dining Ro | 8.07 | 10.07 | |
| Room 3 | Main | Kitchen | 14.99 | 10.1 | Quartz Counter, B/I Appliances |
| Room 4 | Second | Bedroom 2 | 11.28 | 8.1 | |
| Room 5 | Second | Bedroom 3 | 13.09 | 10.17 |
| Washroom Type | No. of Pieces | Level |
| Washroom Type 1 | 3 | Upper |
| Washroom Type 2 | 3 | Upper |
| Washroom Type 3 | 2 | Basement |
| Washroom Type 4 | 0 | |
| Washroom Type 5 | 0 |
| Total Area: | 0.00 |
| Approximatly Age: | 0-5 |
| Property Type: | Detached |
| Style: | 2-Storey |
| Exterior: | Brick, Vinyl Siding |
| Garage Type: | Attached |
| (Parking/)Drive: | Available |
| Drive Parking Spaces: | 1 |
| Park #1 | |
| Parking Type: | Available |
| Park #2 | |
| Parking Type: | Available |
| Pool: | None |
| Approximatly Age: | 0-5 |
| Approximatly Square Footage: | 1500-2000 |
| CAC Included: | N |
| Water Included: | N |
| Cabel TV Included: | N |
| Common Elements Included: | N |
| Heat Included: | N |
| Parking Included: | N |
| Condo Tax Included: | N |
| Building Insurance Included: | N |
| Fireplace/Stove: | Y |
| Heat Type: | Forced Air |
| Central Air Conditioning: | Central Air |
| Central Vac: | N |
| Laundry Level: | Syste |
| Ensuite Laundry: | F |
| Sewers: | Septic |
$
%
Years
This calculator is for demonstration purposes only. Always consult a professional
financial advisor before making personal financial decisions.
| Although the information displayed is believed to be accurate, no warranties or representations are made of any kind. |
| ROYAL LEPAGE FLOWER CITY REALTY |
|
|

Jag Patel
Broker
Dir:
416-671-5246
Bus:
416-289-3000
Fax:
416-289-3008
| Book Showing | Email a Friend |
Jump To:
At a Glance:
| Type: | Freehold - Detached |
| Area: | Waterloo |
| Municipality: | Kitchener |
| Neighbourhood: | Dufferin Grove |
| Style: | 2-Storey |
| Approximate Age: | 0-5 |
| Tax: | $4,758.47 |
| Beds: | 3 |
| Baths: | 5 |
| Fireplace: | Y |
| Pool: | None |
Locatin Map:
Payment Calculator:

