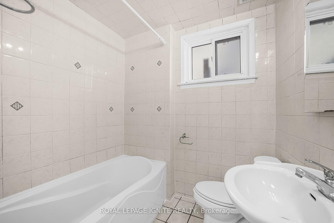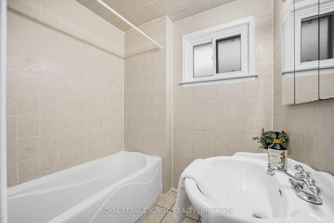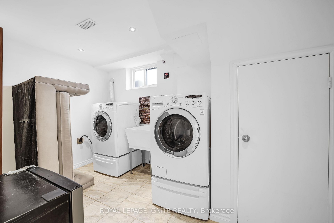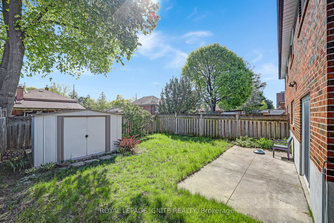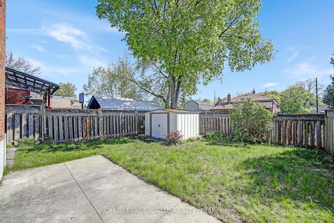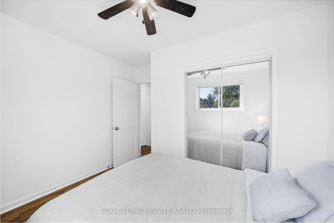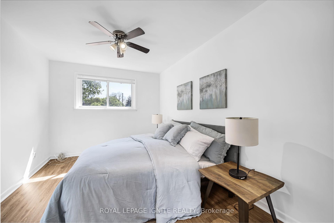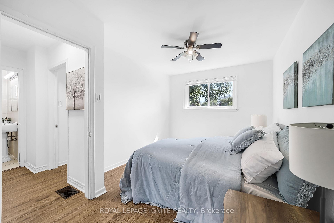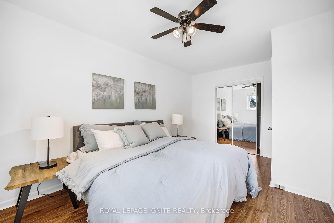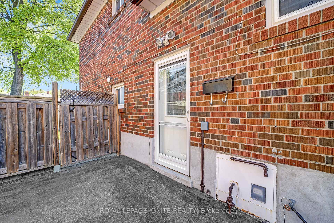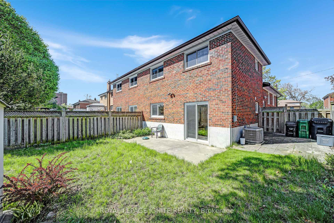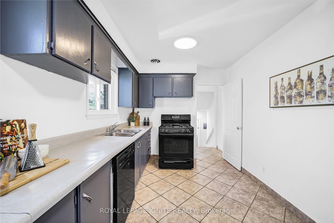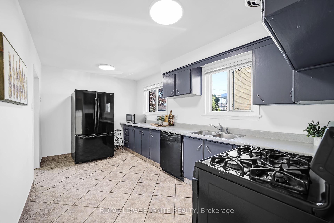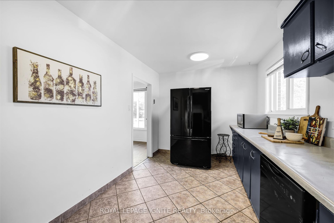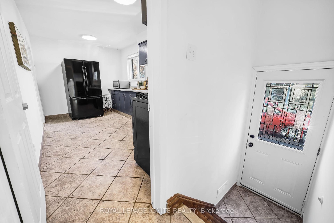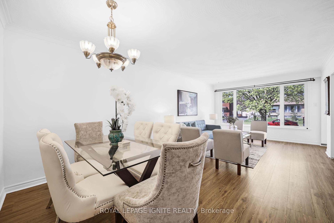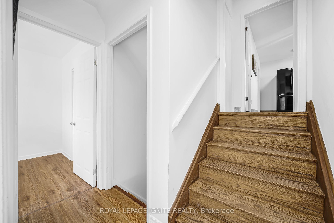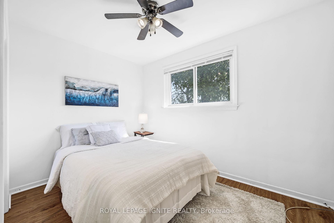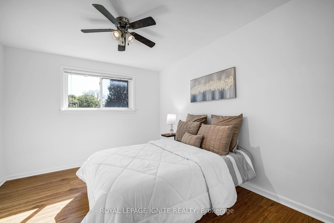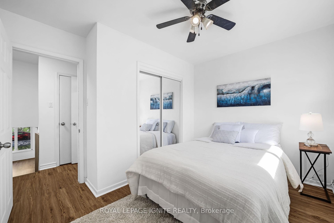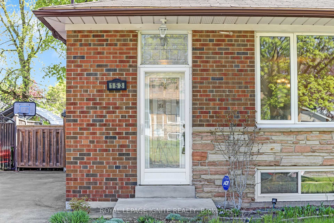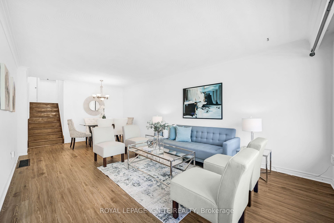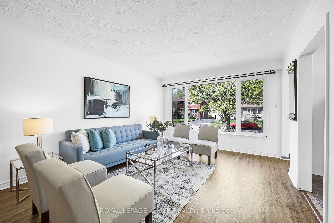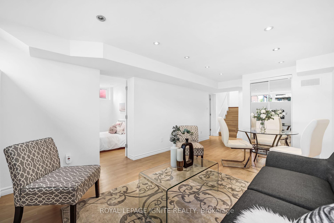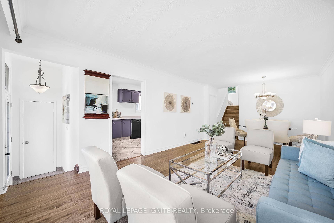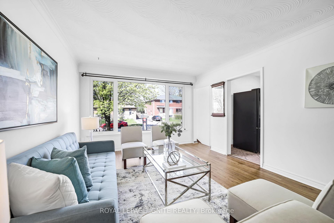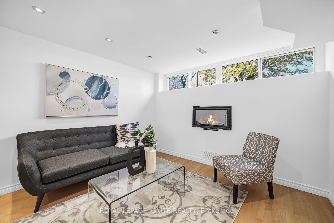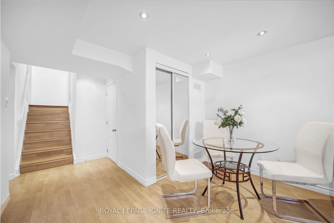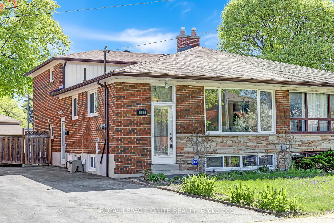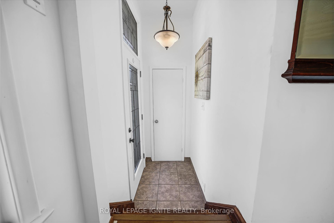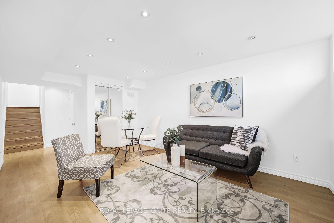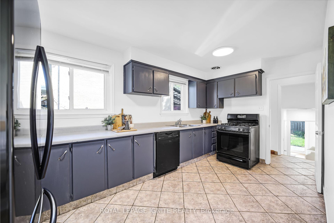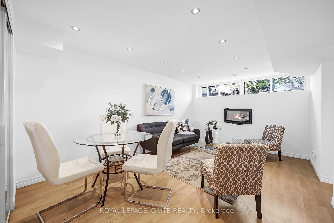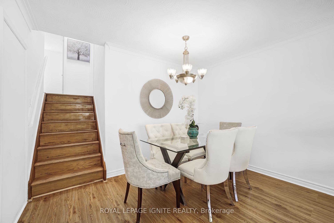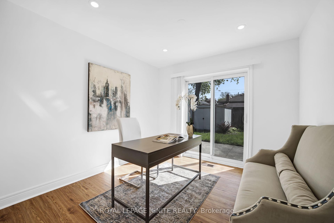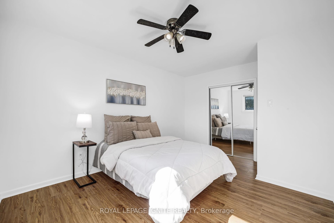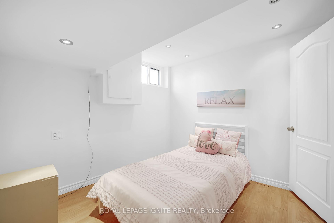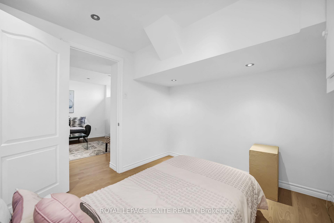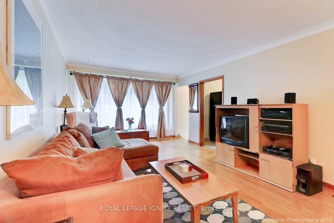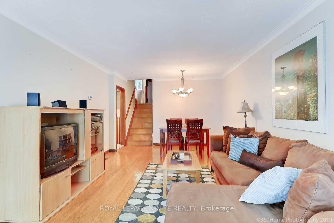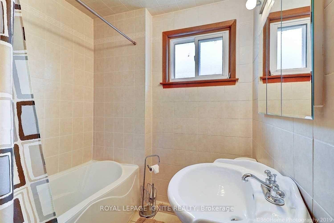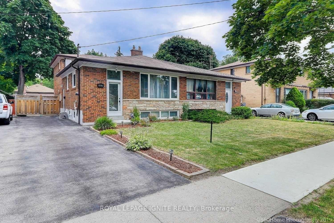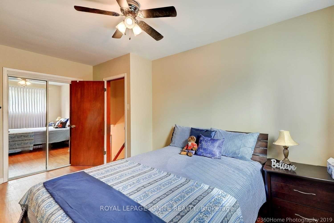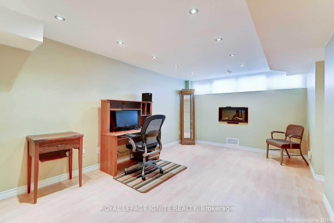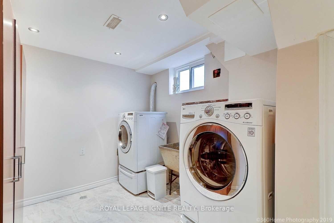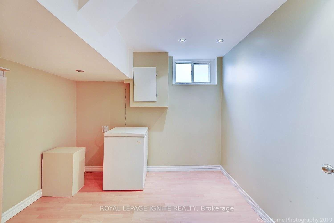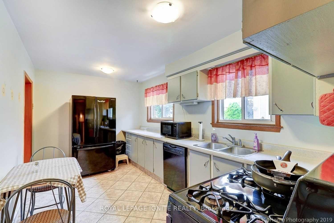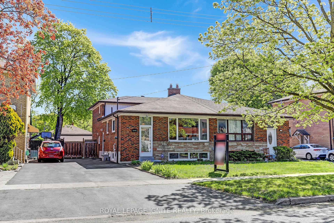$698,800
Available - For Sale
Listing ID: E12143184
153 Rodda Boul , Toronto, M1E 3A1, Toronto
| Crafty 4+1 Bedroom Semi Detached with Separate Entrance* East and West Facing windows throughout* Massive West Facing Living Room window* Sitting on 100ft deep lot* Park up to 3cars* Private Fenced in Backyard with Caved Patio* Maintained And Upgraded Back-Split* New Floors throughout Ground Floor* Upgraded Windows, Eaves And Roof* 2017 Hi-Efficiency Furnace*2016 Central A/C *Renovated 1 Bedroom Basement* Large above grade windows in the basement*BONUS Large Crawl Space With Tons Of Storage Space* Quiet Child-Safe Dead-End Street* 150M to24/7 Morningside Bus Stop* 500M to Elementary & Secondary Schools* 600M to Nationally renowned Morningside Park* Quick Access to Guild GO Station, 401, Lake. |
| Price | $698,800 |
| Taxes: | $3076.00 |
| Assessment Year: | 2024 |
| Occupancy: | Owner |
| Address: | 153 Rodda Boul , Toronto, M1E 3A1, Toronto |
| Directions/Cross Streets: | Morningside Ave and Rodda Blvd |
| Rooms: | 7 |
| Rooms +: | 2 |
| Bedrooms: | 4 |
| Bedrooms +: | 1 |
| Family Room: | F |
| Basement: | Finished, Separate Ent |
| Level/Floor | Room | Length(ft) | Width(ft) | Descriptions | |
| Room 1 | Main | Living Ro | 22.99 | 12.23 | Large Window, Combined w/Dining, Laminate |
| Room 2 | Main | Dining Ro | 22.99 | 12.23 | Open Concept, Combined w/Living, Laminate |
| Room 3 | Main | Kitchen | 15.48 | 8.99 | Window, Eat-in Kitchen, Ceramic Floor |
| Room 4 | Upper | Primary B | 14.99 | 10 | Window, Closet, Laminate |
| Room 5 | Upper | Bedroom 2 | 13.74 | 11.51 | Window, Closet, Laminate |
| Room 6 | Lower | Bedroom 3 | 11.51 | 10 | Window, W/O To Yard, Laminate |
| Room 7 | Lower | Bedroom 4 | 10 | 10 | Window, Closet, Laminate |
| Room 8 | Basement | Bedroom 5 | 10 | 9.81 | Window, Closet, Laminate |
| Room 9 | Basement | Recreatio | 22.99 | 11.51 | Electric Fireplace, Window, Laminate |
| Washroom Type | No. of Pieces | Level |
| Washroom Type 1 | 3 | Upper |
| Washroom Type 2 | 3 | Lower |
| Washroom Type 3 | 0 | |
| Washroom Type 4 | 0 | |
| Washroom Type 5 | 0 |
| Total Area: | 0.00 |
| Property Type: | Semi-Detached |
| Style: | Backsplit 3 |
| Exterior: | Brick |
| Garage Type: | None |
| (Parking/)Drive: | Private |
| Drive Parking Spaces: | 3 |
| Park #1 | |
| Parking Type: | Private |
| Park #2 | |
| Parking Type: | Private |
| Pool: | None |
| Other Structures: | Shed |
| Approximatly Square Footage: | 1100-1500 |
| Property Features: | Fenced Yard, Greenbelt/Conserva |
| CAC Included: | N |
| Water Included: | N |
| Cabel TV Included: | N |
| Common Elements Included: | N |
| Heat Included: | N |
| Parking Included: | N |
| Condo Tax Included: | N |
| Building Insurance Included: | N |
| Fireplace/Stove: | N |
| Heat Type: | Forced Air |
| Central Air Conditioning: | Central Air |
| Central Vac: | N |
| Laundry Level: | Syste |
| Ensuite Laundry: | F |
| Sewers: | Sewer |
| Utilities-Cable: | A |
| Utilities-Hydro: | Y |
$
%
Years
This calculator is for demonstration purposes only. Always consult a professional
financial advisor before making personal financial decisions.
| Although the information displayed is believed to be accurate, no warranties or representations are made of any kind. |
| ROYAL LEPAGE IGNITE REALTY |
|
|

Jag Patel
Broker
Dir:
416-671-5246
Bus:
416-289-3000
Fax:
416-289-3008
| Book Showing | Email a Friend |
Jump To:
At a Glance:
| Type: | Freehold - Semi-Detached |
| Area: | Toronto |
| Municipality: | Toronto E10 |
| Neighbourhood: | West Hill |
| Style: | Backsplit 3 |
| Tax: | $3,076 |
| Beds: | 4+1 |
| Baths: | 2 |
| Fireplace: | N |
| Pool: | None |
Locatin Map:
Payment Calculator:

