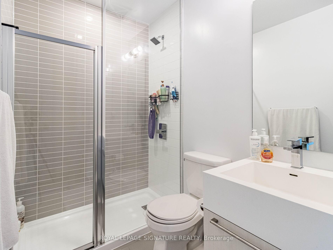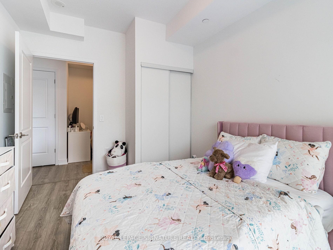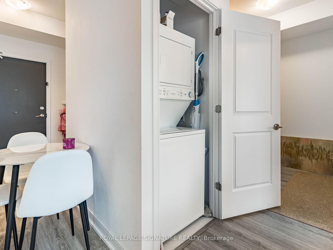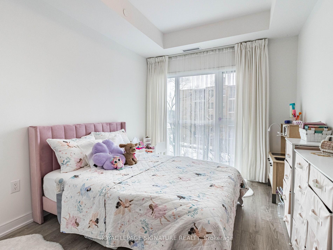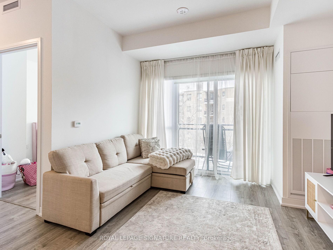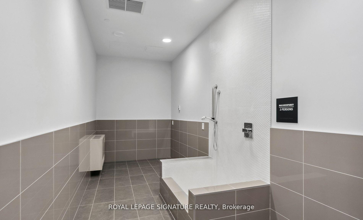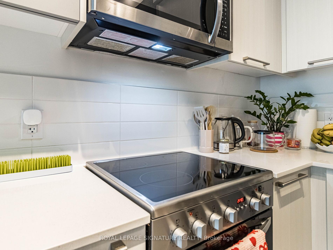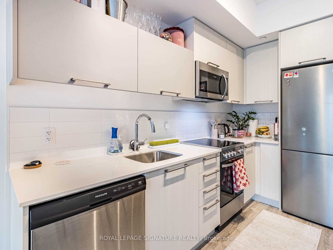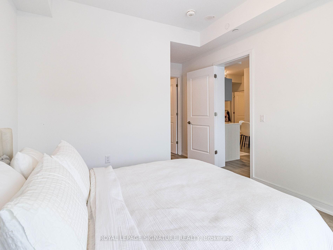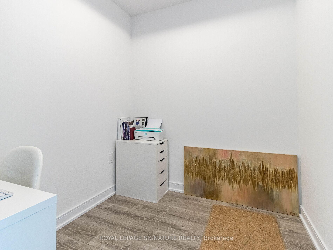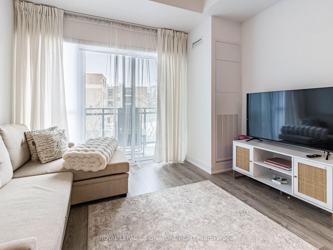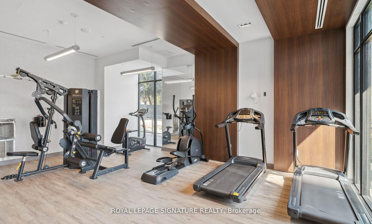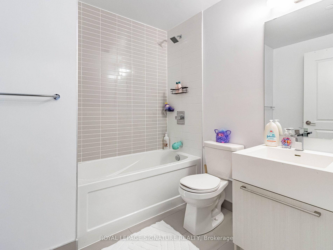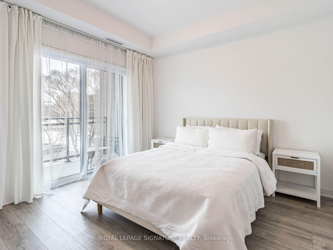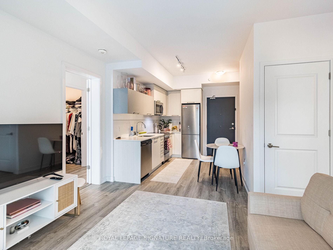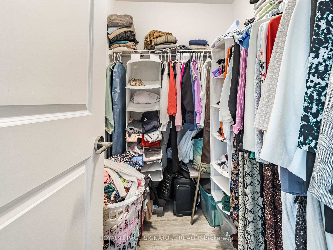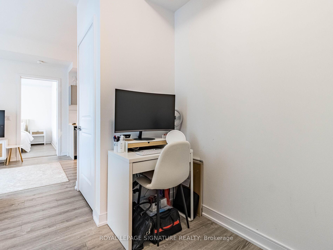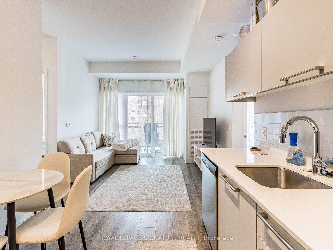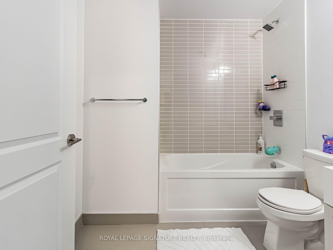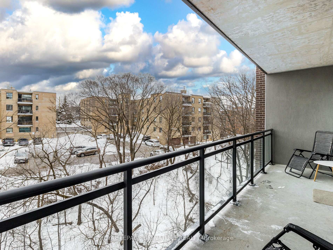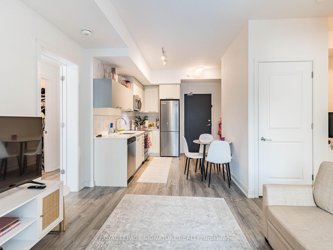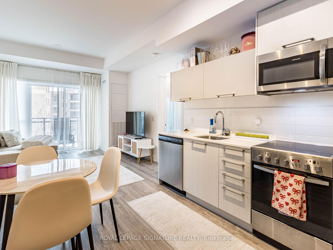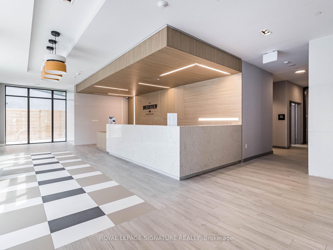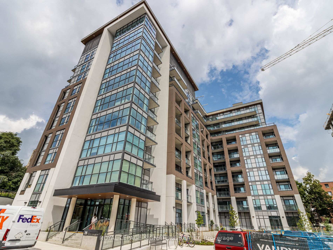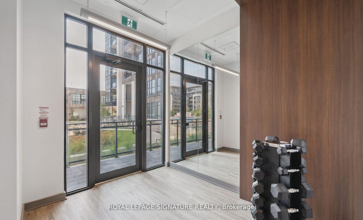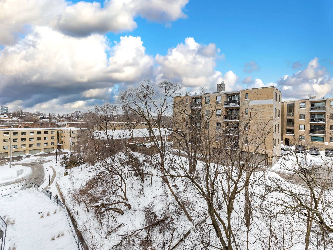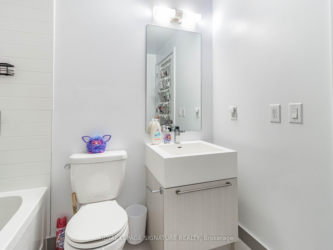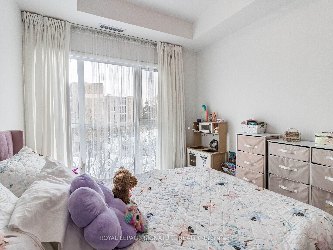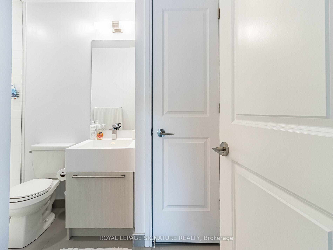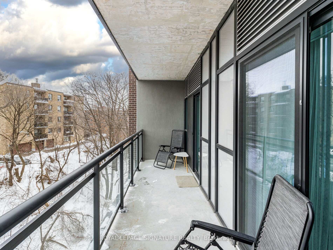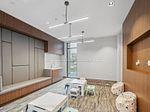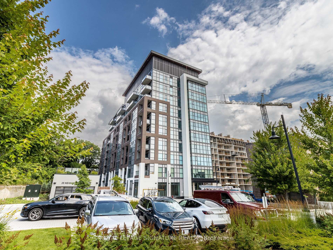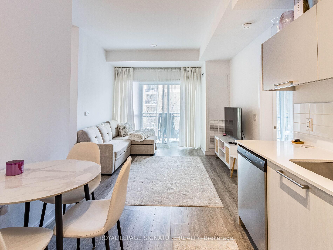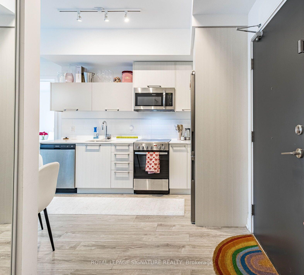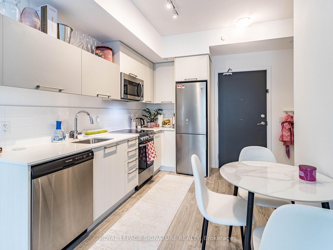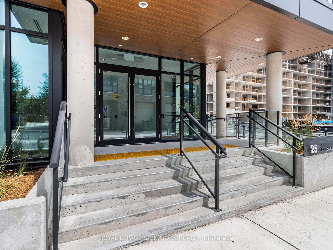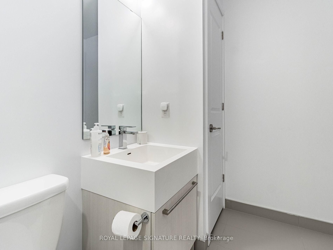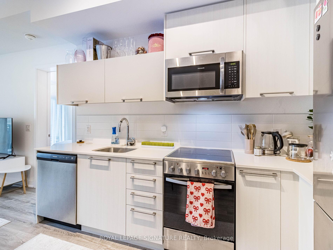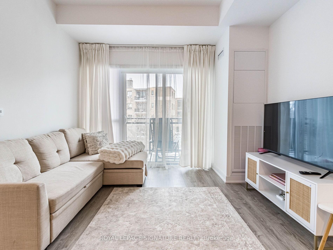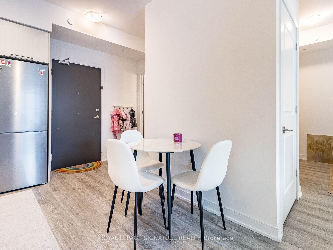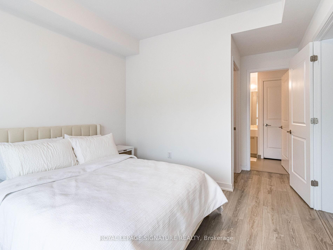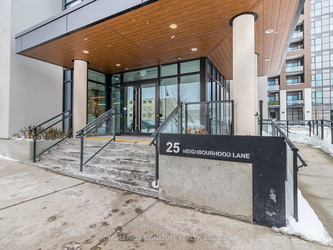$699,000
Available - For Sale
Listing ID: W12129419
25 Neighbourhood Lane , Toronto, M9Y 0C4, Toronto
| Welcome to the Bliss model at Queens view Backyard Condo a spacious 2+1 bedroom, modern, open-concept apartment offering 976 sq. ft. of beautifully designed living space, including the balcony. This stunning unit features sleek laminate flooring throughout, creating a seamless flow from room to room. The kitchen is a true centerpiece, with luxurious quartz counter tops and premium stainless steel appliances, perfect for both everyday cooking and entertaining. Enjoy the versatility of a large den, ideal for a home office or additional living area. The building boasts exceptional amenities, including a state-of-the-art gym, a dedicated kids play area, a pet spa, concierge service, and 24-hour security, ensuring convenience and peace of mind. Bliss combines modern elegance and practicality, offering a vibrant lifestyle in one of the city's most sought-after locations. |
| Price | $699,000 |
| Taxes: | $3047.13 |
| Occupancy: | Tenant |
| Address: | 25 Neighbourhood Lane , Toronto, M9Y 0C4, Toronto |
| Postal Code: | M9Y 0C4 |
| Province/State: | Toronto |
| Directions/Cross Streets: | Parklawn & the Queensway |
| Level/Floor | Room | Length(ft) | Width(ft) | Descriptions | |
| Room 1 | Flat | Primary B | 10.79 | 11.71 | Laminate, Walk-In Closet(s), 3 Pc Ensuite |
| Room 2 | Flat | Bedroom 2 | 9.58 | 11.51 | Laminate, Closet, Window |
| Room 3 | Flat | Den | 7.51 | 11.51 | Laminate, Overlooks Living, Enclosed |
| Room 4 | Flat | Living Ro | 11.09 | 22.11 | Laminate, Overlook Patio, Open Concept |
| Room 5 | Flat | Kitchen | 11.09 | 22.11 | Stainless Steel Appl, Combined w/Living, Quartz Counter |
| Washroom Type | No. of Pieces | Level |
| Washroom Type 1 | 4 | Flat |
| Washroom Type 2 | 3 | Flat |
| Washroom Type 3 | 0 | |
| Washroom Type 4 | 0 | |
| Washroom Type 5 | 0 |
| Total Area: | 0.00 |
| Approximatly Age: | 0-5 |
| Sprinklers: | Moni |
| Washrooms: | 2 |
| Heat Type: | Other |
| Central Air Conditioning: | Central Air |
| Elevator Lift: | True |
$
%
Years
This calculator is for demonstration purposes only. Always consult a professional
financial advisor before making personal financial decisions.
| Although the information displayed is believed to be accurate, no warranties or representations are made of any kind. |
| ROYAL LEPAGE SIGNATURE REALTY |
|
|

Jag Patel
Broker
Dir:
416-671-5246
Bus:
416-289-3000
Fax:
416-289-3008
| Virtual Tour | Book Showing | Email a Friend |
Jump To:
At a Glance:
| Type: | Com - Condo Apartment |
| Area: | Toronto |
| Municipality: | Toronto W07 |
| Neighbourhood: | Stonegate-Queensway |
| Style: | Apartment |
| Approximate Age: | 0-5 |
| Tax: | $3,047.13 |
| Maintenance Fee: | $780.38 |
| Beds: | 2+1 |
| Baths: | 2 |
| Fireplace: | N |
Locatin Map:
Payment Calculator:

