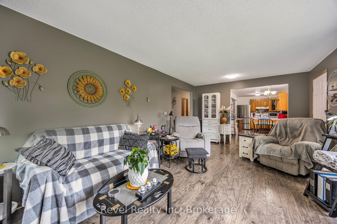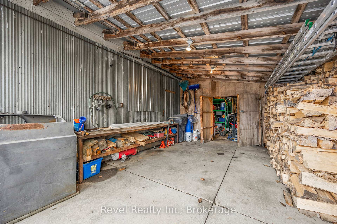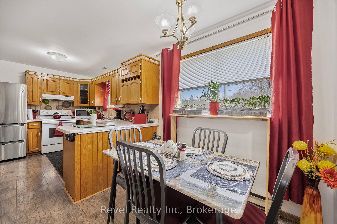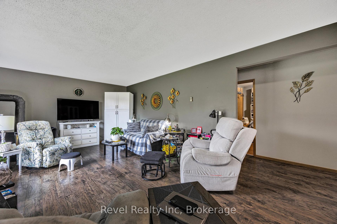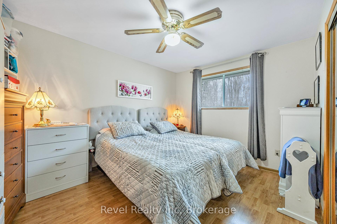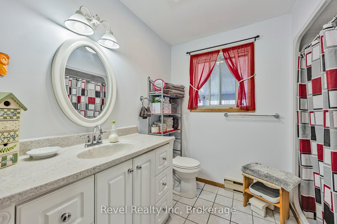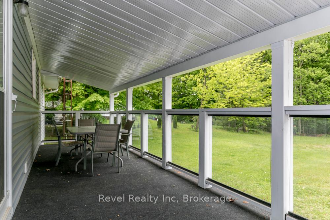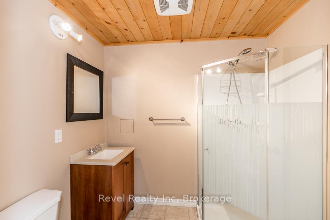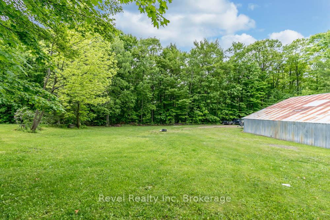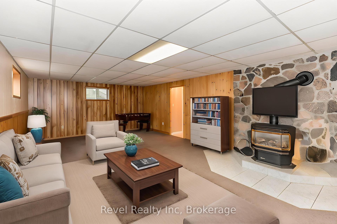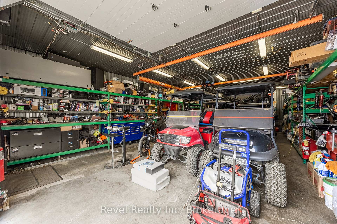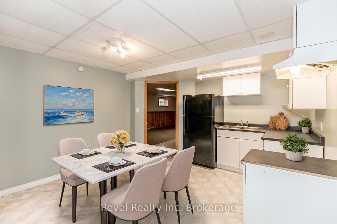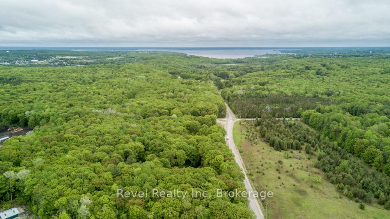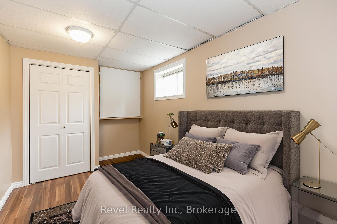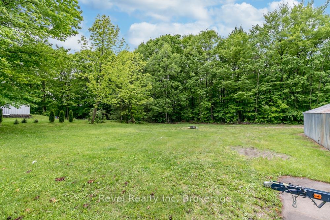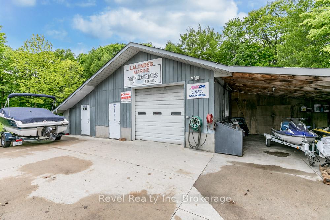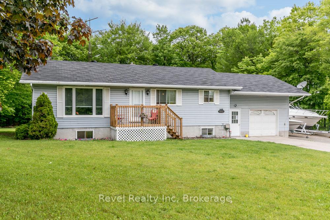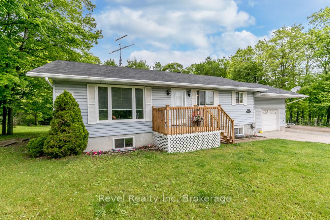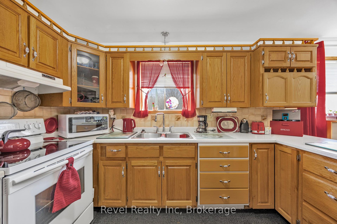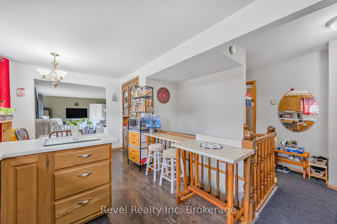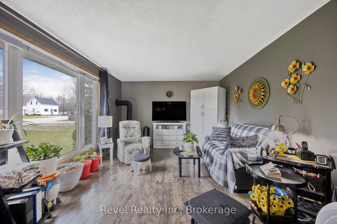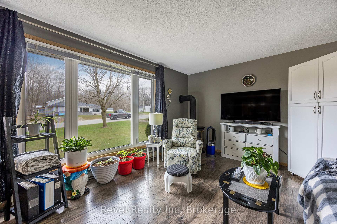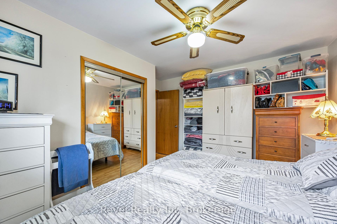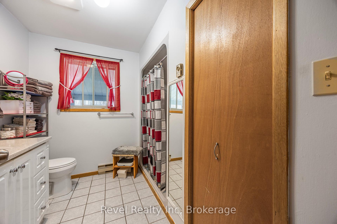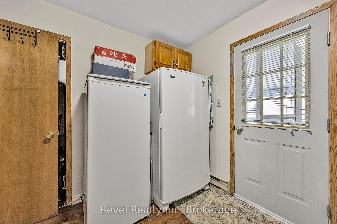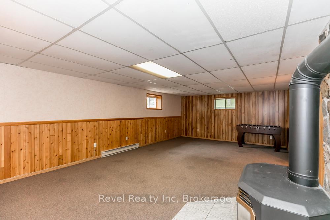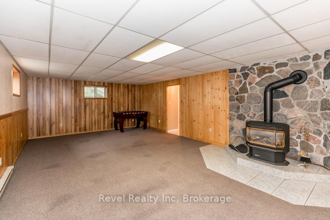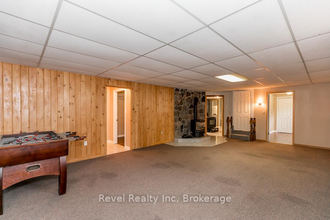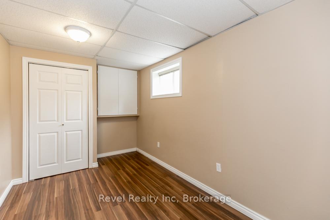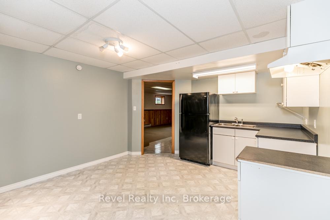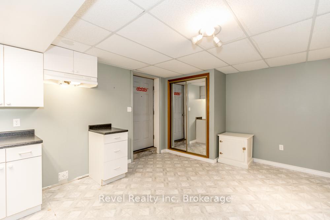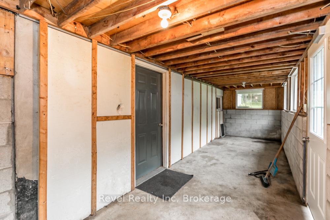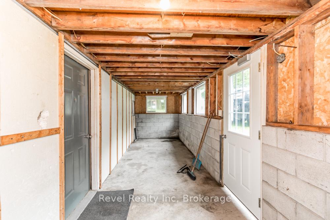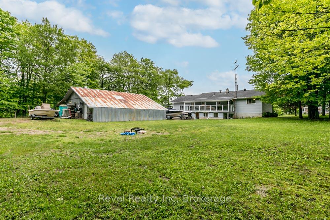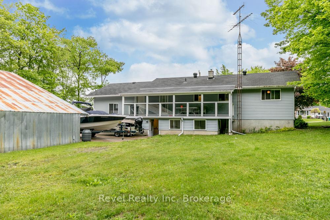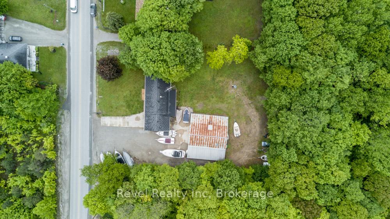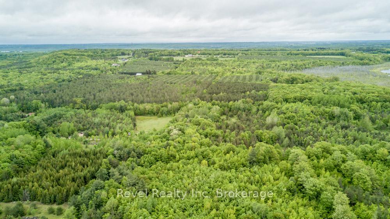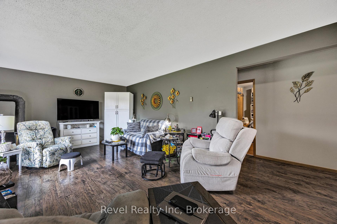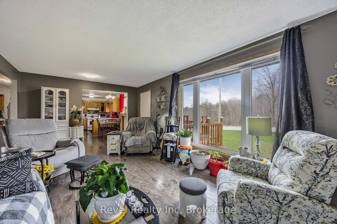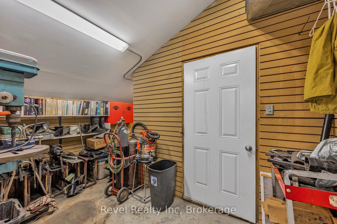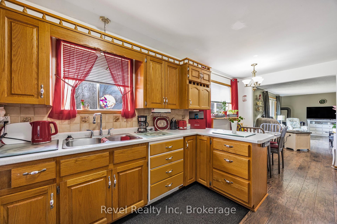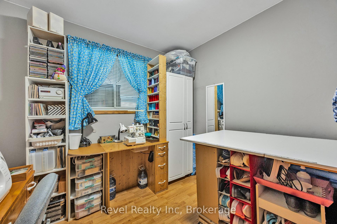$874,500
Available - For Sale
Listing ID: S12145366
1710 GOLF LINK Road , Tiny, L0L 2J0, Simcoe
| Rare opportunity with residential/commercial zoning in a prime high-traffic location! Welcome to 1710 Golf Link Rd., just steps from the Midland town line where you'll enjoy lower Tiny Township taxes while staying close to town amenities. This updated raised bungalow features 5 bedrooms and 2 full bathrooms, offering plenty of space for family, guests, or creative living arrangements. The main floor boasts a bright, open-concept layout with updated flooring, fresh paint, and a gas fireplace in the living room. Enjoy morning coffee on the front deck or relax on the back deck with glass railing, overlooking a spacious and private backyard. The fully finished lower level features large windows, another gas fireplace in the cozy family room, two additional bedrooms, a full bath, perfect for multigenerational living or flexible use of space. And the best part? A massive 1,350 sq. ft. heated workshop/office space plus an attached 40 x 17 ft. storage/carport ideal for hobbyists, tradespeople, or anyone needing serious space for projects or toys. Surrounded by a mix of residential and large commercial properties, this location offers versatility, visibility, and lifestyle perks. Enjoy the nearby Simcoe County forest trails, golf at one of the area's most exclusive courses just down the road, and quick access to marinas, waterfront parks, and vibrant small-town life in Midland and Penetanguishene. Live, work, and thrive all from one incredible property. |
| Price | $874,500 |
| Taxes: | $2700.00 |
| Occupancy: | Tenant |
| Address: | 1710 GOLF LINK Road , Tiny, L0L 2J0, Simcoe |
| Directions/Cross Streets: | Hwy 93 and Golf Link Road |
| Rooms: | 6 |
| Rooms +: | 5 |
| Bedrooms: | 3 |
| Bedrooms +: | 2 |
| Family Room: | F |
| Basement: | Walk-Out, Finished |
| Level/Floor | Room | Length(ft) | Width(ft) | Descriptions | |
| Room 1 | Main | Kitchen | 18.99 | 8.56 | |
| Room 2 | Main | Living Ro | 21.91 | 11.91 | |
| Room 3 | Main | Primary B | 12.73 | 12.23 | |
| Room 4 | Main | Bedroom | 10.4 | 8.82 | |
| Room 5 | Main | Bedroom | 8.82 | 8.56 | |
| Room 6 | Lower | Living Ro | 27.81 | 15.55 | |
| Room 7 | Lower | Bedroom | 12.4 | 7.97 | |
| Room 8 | Lower | Bedroom | 11.74 | 7.81 |
| Washroom Type | No. of Pieces | Level |
| Washroom Type 1 | 4 | Main |
| Washroom Type 2 | 3 | Lower |
| Washroom Type 3 | 0 | |
| Washroom Type 4 | 0 | |
| Washroom Type 5 | 0 |
| Total Area: | 0.00 |
| Property Type: | Detached |
| Style: | Bungalow |
| Exterior: | Vinyl Siding |
| Garage Type: | Attached |
| (Parking/)Drive: | Other, Ins |
| Drive Parking Spaces: | 10 |
| Park #1 | |
| Parking Type: | Other, Ins |
| Park #2 | |
| Parking Type: | Other |
| Park #3 | |
| Parking Type: | Inside Ent |
| Pool: | None |
| Other Structures: | Additional Gar |
| Approximatly Square Footage: | 1100-1500 |
| Property Features: | Golf, Hospital |
| CAC Included: | N |
| Water Included: | N |
| Cabel TV Included: | N |
| Common Elements Included: | N |
| Heat Included: | N |
| Parking Included: | N |
| Condo Tax Included: | N |
| Building Insurance Included: | N |
| Fireplace/Stove: | Y |
| Heat Type: | Baseboard |
| Central Air Conditioning: | None |
| Central Vac: | N |
| Laundry Level: | Syste |
| Ensuite Laundry: | F |
| Sewers: | Septic |
| Water: | Drilled W |
| Water Supply Types: | Drilled Well |
| Utilities-Cable: | Y |
| Utilities-Hydro: | Y |
$
%
Years
This calculator is for demonstration purposes only. Always consult a professional
financial advisor before making personal financial decisions.
| Although the information displayed is believed to be accurate, no warranties or representations are made of any kind. |
| Revel Realty Inc |
|
|

Jag Patel
Broker
Dir:
416-671-5246
Bus:
416-289-3000
Fax:
416-289-3008
| Book Showing | Email a Friend |
Jump To:
At a Glance:
| Type: | Freehold - Detached |
| Area: | Simcoe |
| Municipality: | Tiny |
| Neighbourhood: | Rural Tiny |
| Style: | Bungalow |
| Tax: | $2,700 |
| Beds: | 3+2 |
| Baths: | 2 |
| Fireplace: | Y |
| Pool: | None |
Locatin Map:
Payment Calculator:

