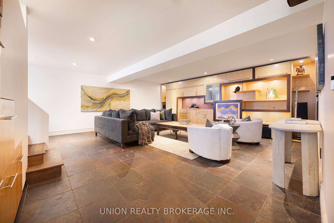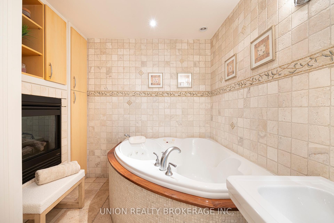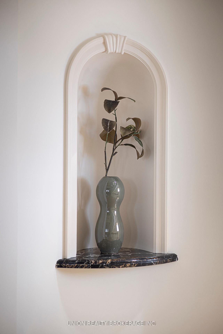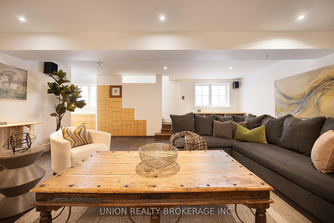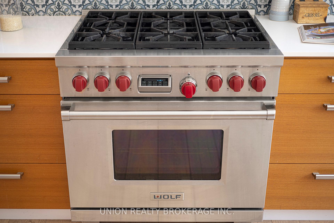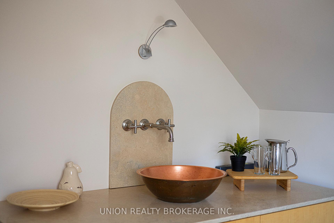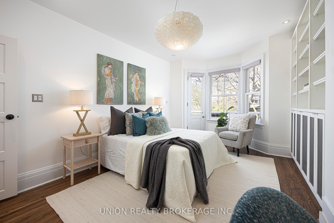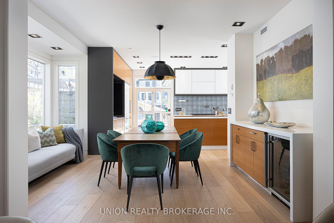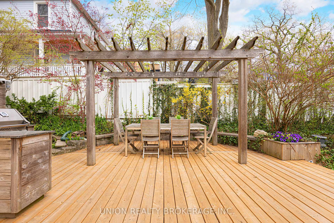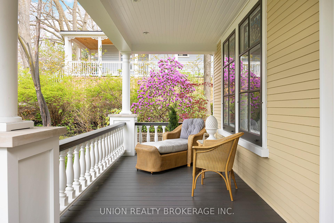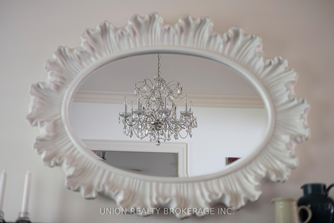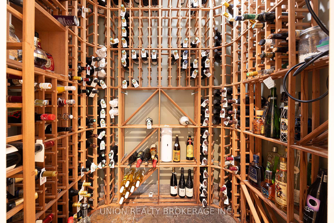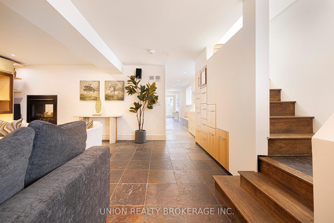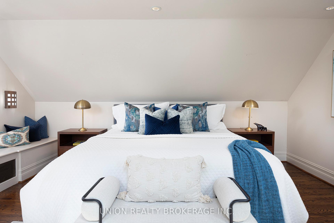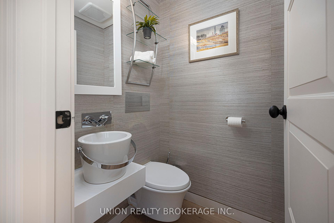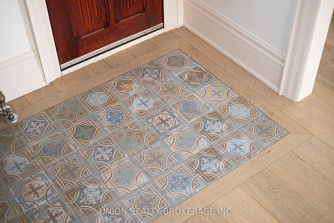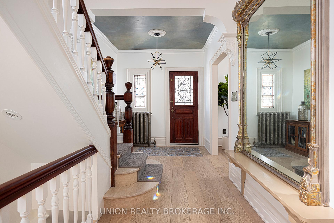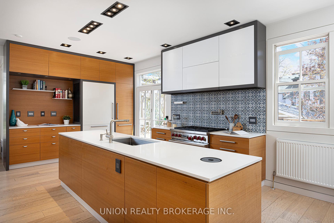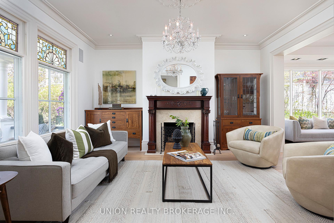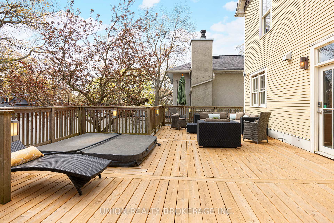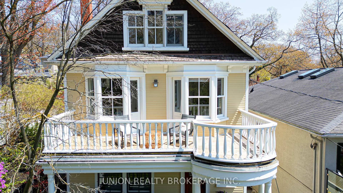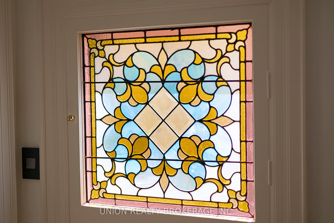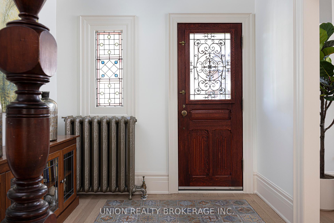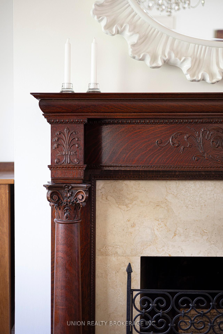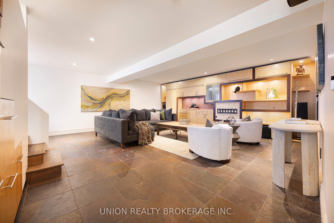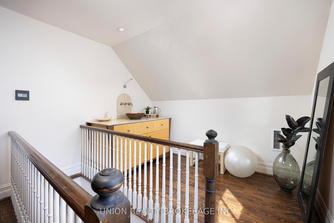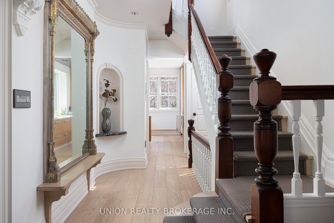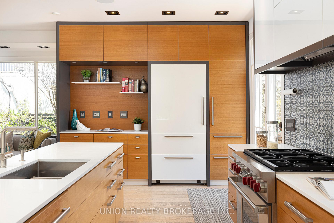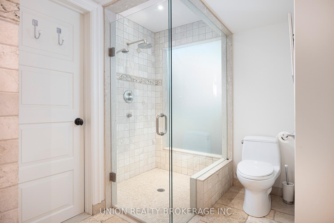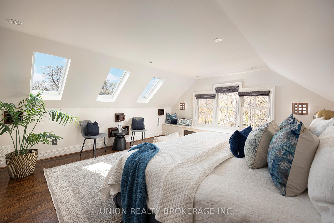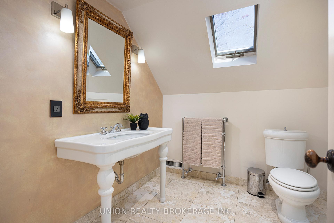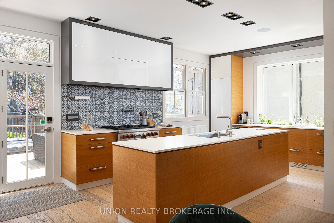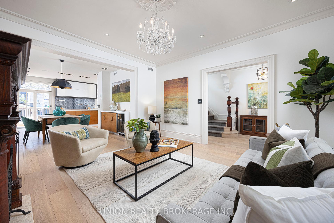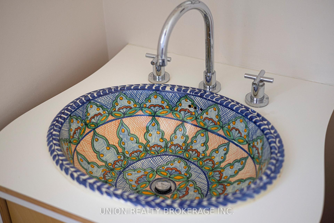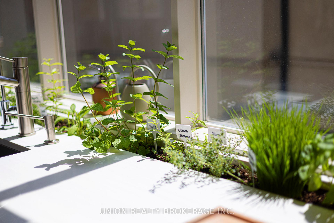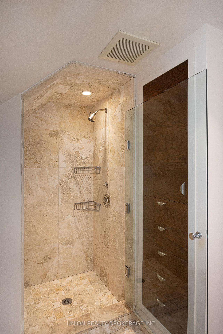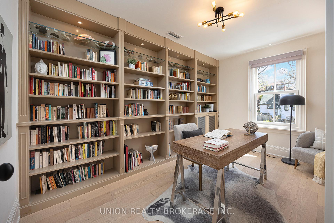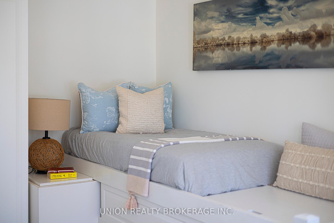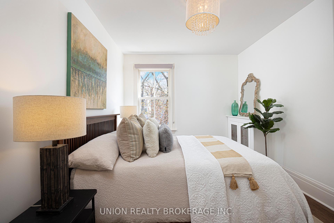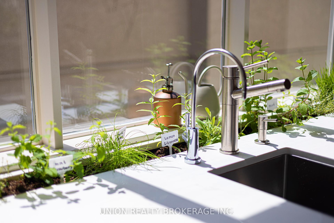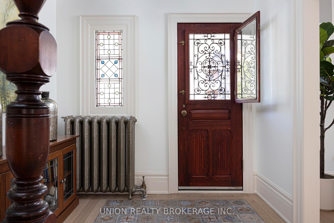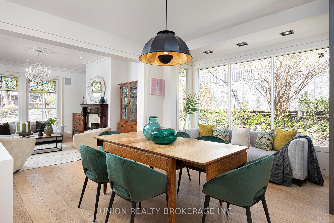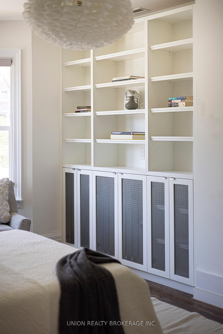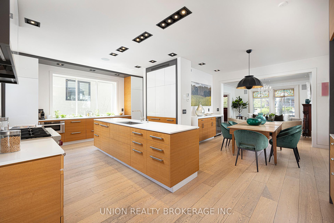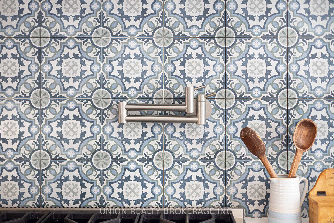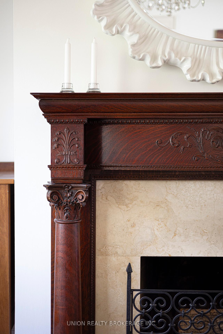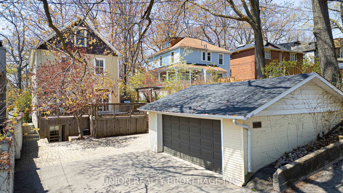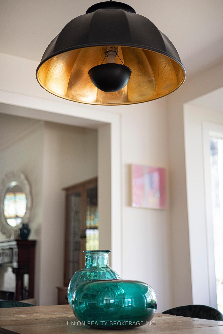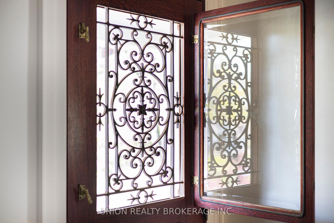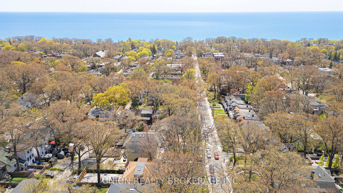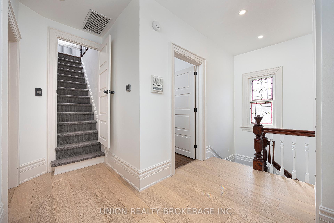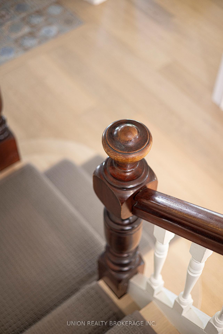$2,999,999
Available - For Sale
Listing ID: E12140786
165 Beech Aven , Toronto, M4E 3H8, Toronto
| 165 Beech Avenue, A Rare Beach Offering Designed for Family & Connection. A remarkable family home nestled on an oversized double-wide lot in the heart of the Balmy Beach School district. From the moment you arrive, the deep front garden and wide, covered porch invite you into a home where space, warmth, and community are at the heart of everyday living.Inside, 4 beautifully finished levels offer a seamless blend of classic Beach character and modern functionality. The main floor is anchored by a custom hand-crafted kitchen, where a B/I herb garden sits beneath sun-drenched south-facing windows a thoughtful detail that speaks to the homes unique charm. Rich stained glass accents and a striking hand-crafted front door with hardware imported from France add timeless character, while spacious living and dining areas make everyday life and entertaining effortless. Upstairs, the 2nd floor features 4 generously sized bedrooms, 2 with walkouts to a full-width, W-facing balcony overlooking the front gardens perfect for catching the evening breeze. The 3rd-floor primary retreat is a private sanctuary, complete with skylights, extensive B/I's, a spa-like ensuite, and a cozy nook ideal for yoga, reading, or quiet mornings with coffee.The lower level offers even more versatility, with a large rec room, wine cellar, a luxurious bathroom with fireplace and jacuzzi tub, and a bright walkout ideal for guests or in-laws seeking privacy and independence. Out back, the professionally landscaped garden features a spacious entertaining deck and a built-in spa hot tub. Lane access provides a safe space for kids to play road hockey, while friendly neighbours often gather for casual conversations about local events. This is a home where real connections flourish. 165 Beech Avenue isn't just a home it's a lifestyle, offering elegant design, functional living, and a strong sense of place in one of the citys most beloved communities. |
| Price | $2,999,999 |
| Taxes: | $12302.97 |
| Occupancy: | Owner |
| Address: | 165 Beech Aven , Toronto, M4E 3H8, Toronto |
| Directions/Cross Streets: | Queen & Beech |
| Rooms: | 9 |
| Bedrooms: | 5 |
| Bedrooms +: | 0 |
| Family Room: | F |
| Basement: | Finished |
| Level/Floor | Room | Length(ft) | Width(ft) | Descriptions | |
| Room 1 | Main | Foyer | 22.99 | 8.2 | Hardwood Floor, Stained Glass, Tile Floor |
| Room 2 | Main | Living Ro | 16.4 | 14.37 | Hardwood Floor, Fireplace, Stained Glass |
| Room 3 | Main | Dining Ro | 15.09 | 11.28 | Hardwood Floor, Large Window, Pot Lights |
| Room 4 | Main | Kitchen | 22.99 | 10.82 | Renovated, Family Size Kitchen, Overlooks Garden |
| Room 5 | Second | Bedroom | 17.09 | 11.28 | Hardwood Floor, W/O To Balcony, Bay Window |
| Room 6 | Second | Bedroom 2 | 16.07 | 10.07 | Hardwood Floor, W/O To Balcony, Bay Window |
| Room 7 | Second | Bedroom 3 | 12.69 | 9.48 | Hardwood Floor, Closet, Window |
| Room 8 | Second | Bedroom 4 | 14.27 | 9.48 | Hardwood Floor, B/I Bookcase, Window |
| Room 9 | Third | Primary B | 18.56 | 16.17 | 3 Pc Bath, B/I Closet, Skylight |
| Room 10 | Basement | Recreatio | 22.11 | 20.8 | Window, B/I Shelves, 2 Way Fireplace |
| Room 11 | Basement | Other | 12.14 | 10.59 | B/I Shelves |
| Washroom Type | No. of Pieces | Level |
| Washroom Type 1 | 2 | Main |
| Washroom Type 2 | 3 | Second |
| Washroom Type 3 | 3 | Third |
| Washroom Type 4 | 4 | Basement |
| Washroom Type 5 | 0 |
| Total Area: | 0.00 |
| Property Type: | Detached |
| Style: | 3-Storey |
| Exterior: | Wood |
| Garage Type: | Detached |
| (Parking/)Drive: | Lane |
| Drive Parking Spaces: | 2 |
| Park #1 | |
| Parking Type: | Lane |
| Park #2 | |
| Parking Type: | Lane |
| Pool: | None |
| Approximatly Square Footage: | 2500-3000 |
| Property Features: | Beach, Park |
| CAC Included: | N |
| Water Included: | N |
| Cabel TV Included: | N |
| Common Elements Included: | N |
| Heat Included: | N |
| Parking Included: | N |
| Condo Tax Included: | N |
| Building Insurance Included: | N |
| Fireplace/Stove: | Y |
| Heat Type: | Radiant |
| Central Air Conditioning: | Central Air |
| Central Vac: | N |
| Laundry Level: | Syste |
| Ensuite Laundry: | F |
| Elevator Lift: | False |
| Sewers: | Sewer |
$
%
Years
This calculator is for demonstration purposes only. Always consult a professional
financial advisor before making personal financial decisions.
| Although the information displayed is believed to be accurate, no warranties or representations are made of any kind. |
| UNION REALTY BROKERAGE INC. |
|
|

Jag Patel
Broker
Dir:
416-671-5246
Bus:
416-289-3000
Fax:
416-289-3008
| Virtual Tour | Book Showing | Email a Friend |
Jump To:
At a Glance:
| Type: | Freehold - Detached |
| Area: | Toronto |
| Municipality: | Toronto E02 |
| Neighbourhood: | The Beaches |
| Style: | 3-Storey |
| Tax: | $12,302.97 |
| Beds: | 5 |
| Baths: | 4 |
| Fireplace: | Y |
| Pool: | None |
Locatin Map:
Payment Calculator:

