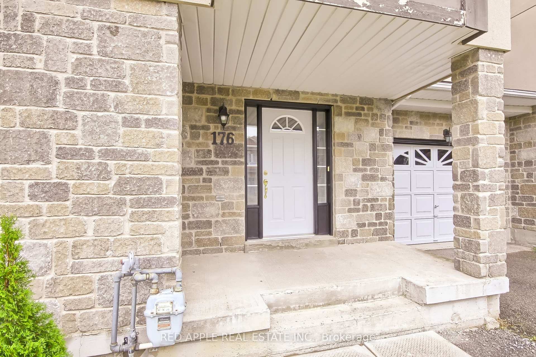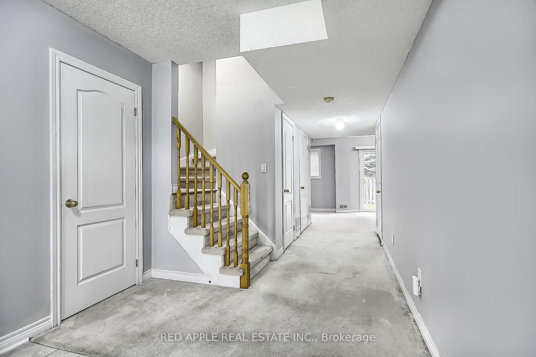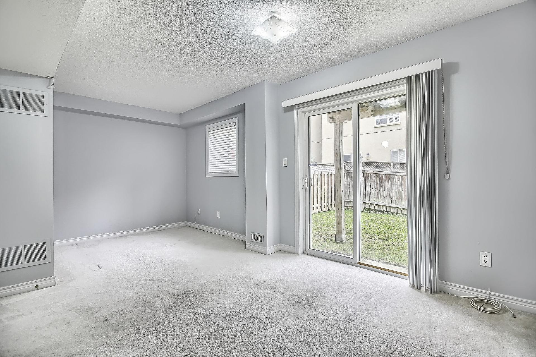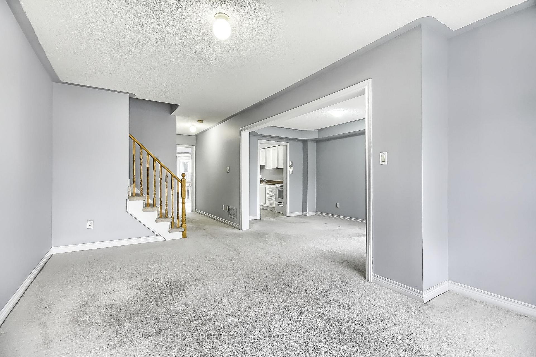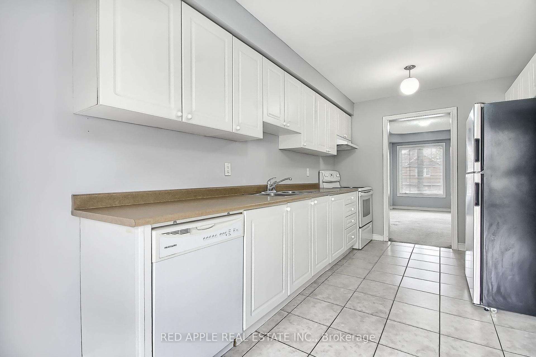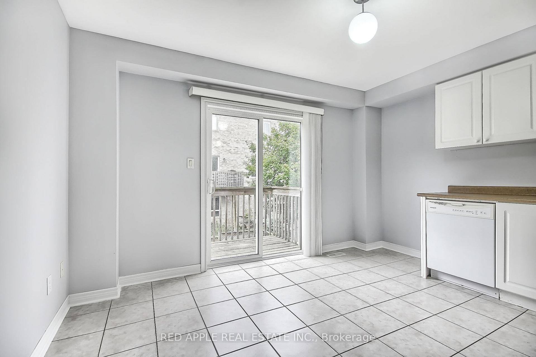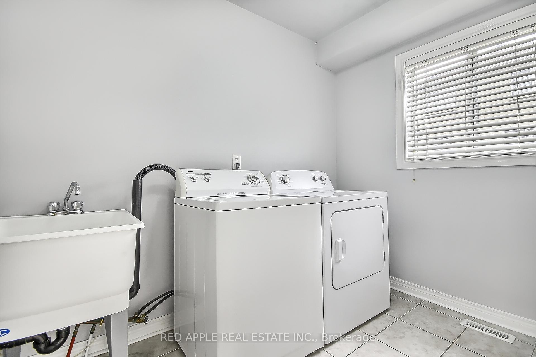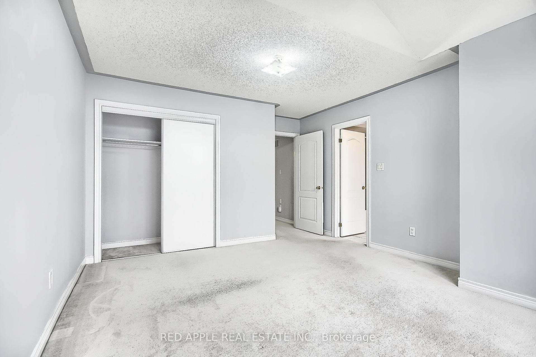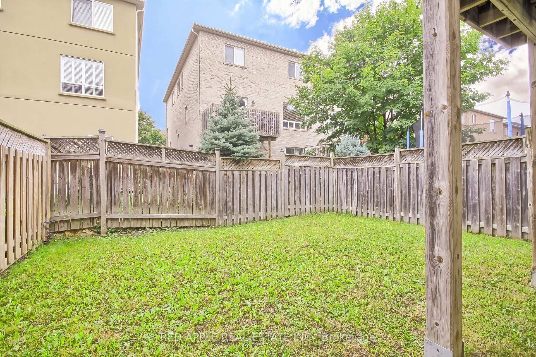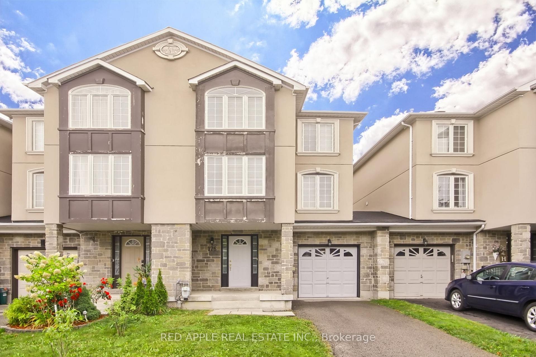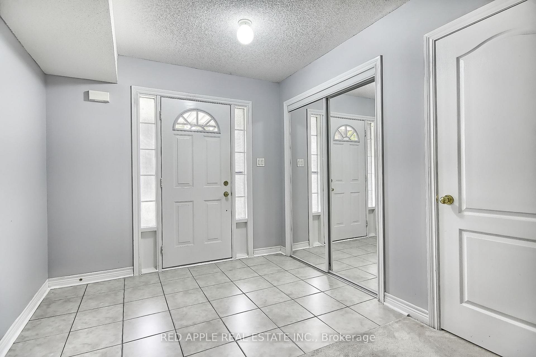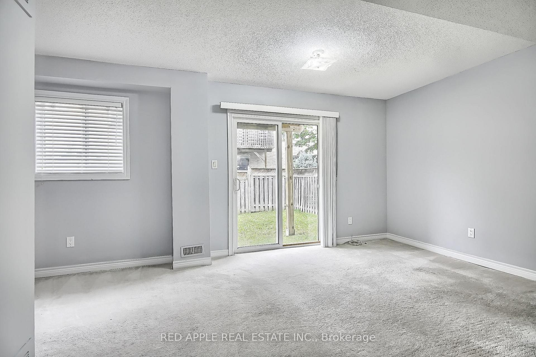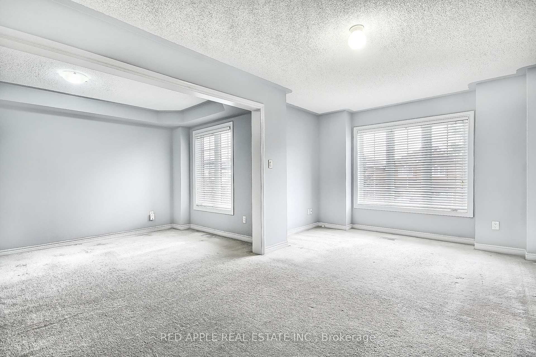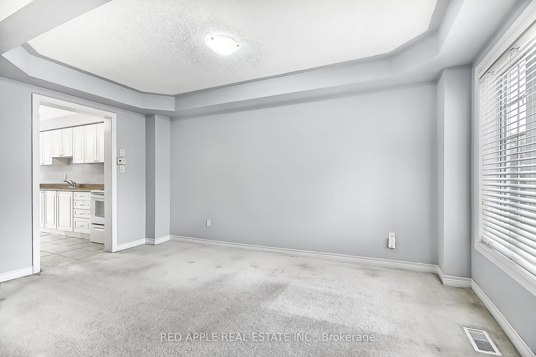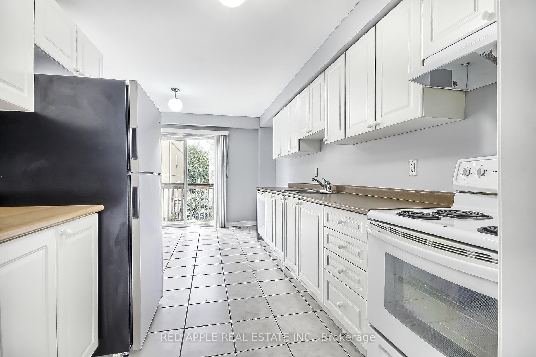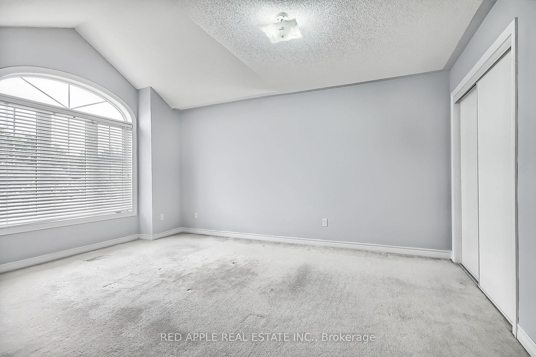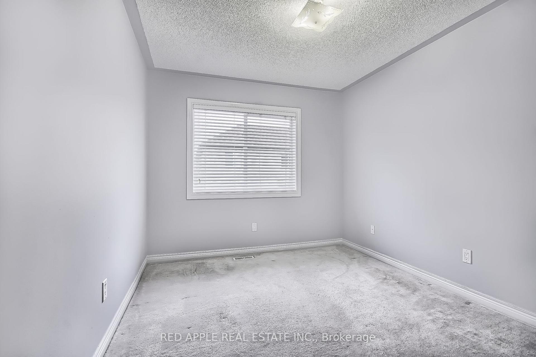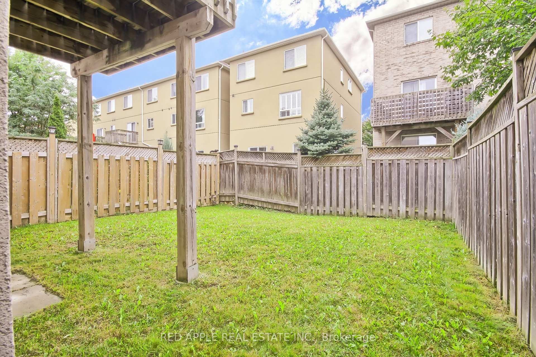$3,100
Available - For Rent
Listing ID: N12145805
176 Matthew Boyd Cres , Newmarket, L3X 3C7, York
| Fantastic Location! Just steps away from Upper Canada Mall, restaurants, shopping, and transit, this spacious 3-bedroom townhouse offers the feel of a semi-detached home, connected only by the garage on one side. With 1,975 sq. ft. of well-designed living space, the home features generously sized principal rooms and a convenient second-floor laundry room. The large kitchen opens into a bright breakfast area with a walkout to the deck while the finished ground level also provides a walkout to a fully fenced backyard from the family room. Enjoy easy access to the garage from both the house and the backyard. |
| Price | $3,100 |
| Taxes: | $0.00 |
| Occupancy: | Tenant |
| Address: | 176 Matthew Boyd Cres , Newmarket, L3X 3C7, York |
| Acreage: | < .50 |
| Directions/Cross Streets: | Yonge/Dawson Manor |
| Rooms: | 10 |
| Bedrooms: | 3 |
| Bedrooms +: | 0 |
| Family Room: | T |
| Basement: | None |
| Furnished: | Unfu |
| Level/Floor | Room | Length(ft) | Width(ft) | Descriptions | |
| Room 1 | Ground | Foyer | 10.76 | 8.69 | Tile Floor, Large Closet |
| Room 2 | Ground | Family Ro | 10.96 | 19.35 | Broadloom, Large Window, W/O To Yard |
| Room 3 | Second | Living Ro | 17.09 | 11.35 | Broadloom, Large Window, Overlooks Frontyard |
| Room 4 | Second | Dining Ro | 14.89 | 8.89 | Broadloom, Large Window, Overlooks Frontyard |
| Room 5 | Second | Kitchen | 17.58 | 8.89 | Tile Floor, Family Size Kitchen |
| Room 6 | Second | Breakfast | 8.36 | 10.3 | Tile Floor, W/O To Deck, Overlooks Backyard |
| Room 7 | Second | Laundry | 8.86 | 5.94 | Tile Floor, Large Window |
| Room 8 | Third | Primary B | 12.69 | 15.88 | Broadloom, 4 Pc Ensuite, Large Closet |
| Room 9 | Third | Bedroom 2 | 11.12 | 9.35 | Broadloom, Large Window, Large Closet |
| Room 10 | Third | Bedroom 3 | 11.91 | 9.61 | Broadloom, Large Window, Large Closet |
| Washroom Type | No. of Pieces | Level |
| Washroom Type 1 | 4 | Third |
| Washroom Type 2 | 2 | Second |
| Washroom Type 3 | 0 | |
| Washroom Type 4 | 0 | |
| Washroom Type 5 | 0 |
| Total Area: | 0.00 |
| Property Type: | Att/Row/Townhouse |
| Style: | 3-Storey |
| Exterior: | Brick, Stucco (Plaster) |
| Garage Type: | Built-In |
| (Parking/)Drive: | Private |
| Drive Parking Spaces: | 2 |
| Park #1 | |
| Parking Type: | Private |
| Park #2 | |
| Parking Type: | Private |
| Pool: | None |
| Laundry Access: | Laundry Room |
| Approximatly Square Footage: | 1500-2000 |
| Property Features: | Fenced Yard, Hospital |
| CAC Included: | N |
| Water Included: | N |
| Cabel TV Included: | N |
| Common Elements Included: | N |
| Heat Included: | N |
| Parking Included: | Y |
| Condo Tax Included: | N |
| Building Insurance Included: | N |
| Fireplace/Stove: | N |
| Heat Type: | Forced Air |
| Central Air Conditioning: | Central Air |
| Central Vac: | N |
| Laundry Level: | Syste |
| Ensuite Laundry: | F |
| Sewers: | Sewer |
| Utilities-Cable: | A |
| Utilities-Hydro: | Y |
| Although the information displayed is believed to be accurate, no warranties or representations are made of any kind. |
| RED APPLE REAL ESTATE INC. |
|
|

Jag Patel
Broker
Dir:
416-671-5246
Bus:
416-289-3000
Fax:
416-289-3008
| Book Showing | Email a Friend |
Jump To:
At a Glance:
| Type: | Freehold - Att/Row/Townhouse |
| Area: | York |
| Municipality: | Newmarket |
| Neighbourhood: | Woodland Hill |
| Style: | 3-Storey |
| Beds: | 3 |
| Baths: | 3 |
| Fireplace: | N |
| Pool: | None |
Locatin Map:

