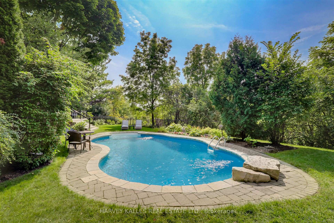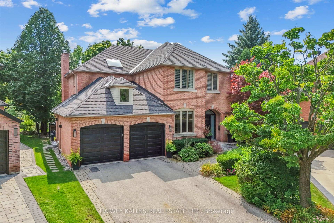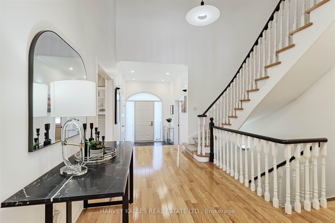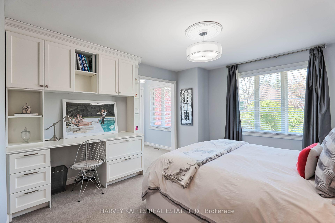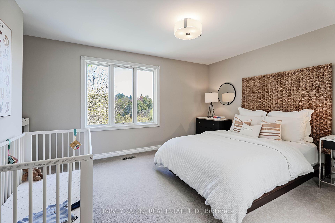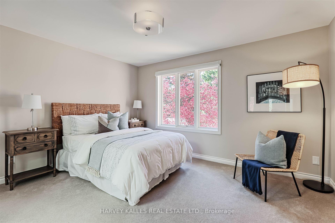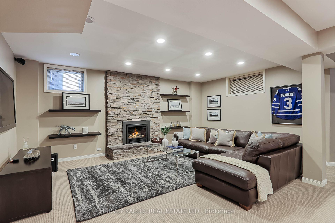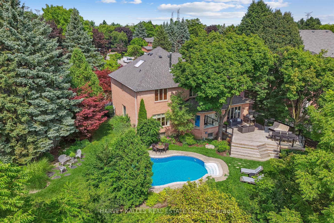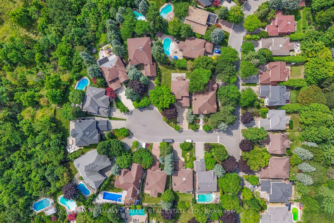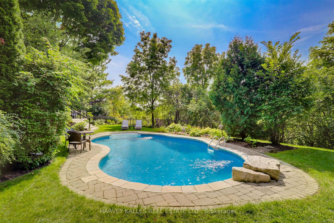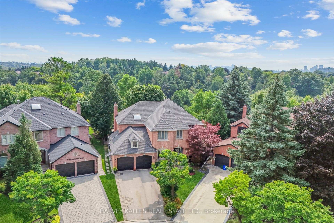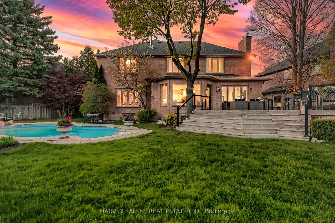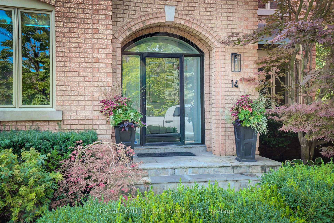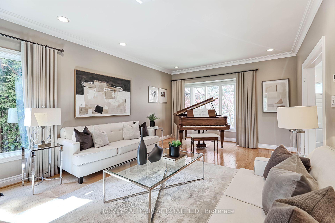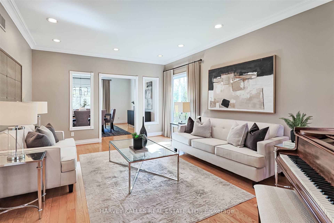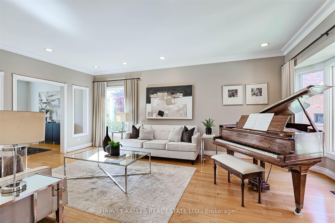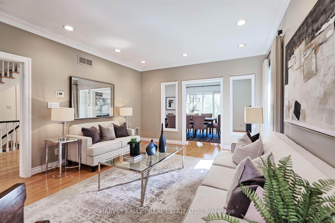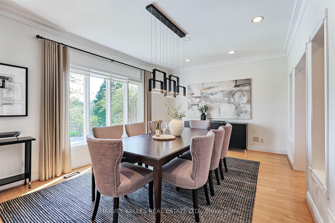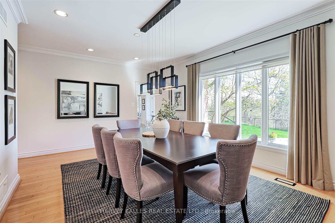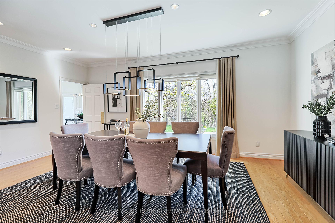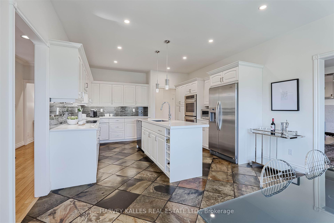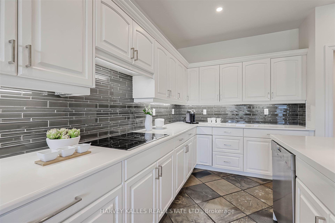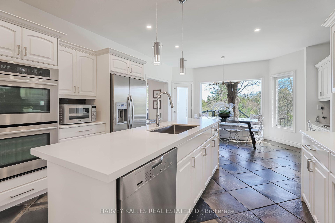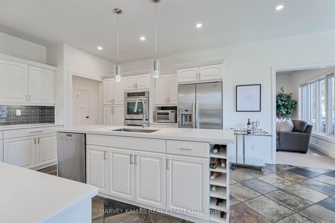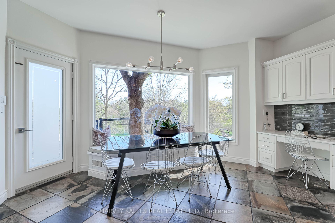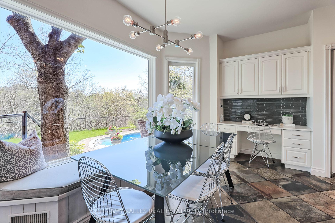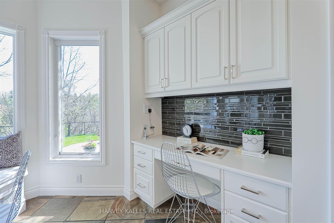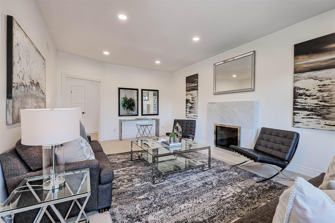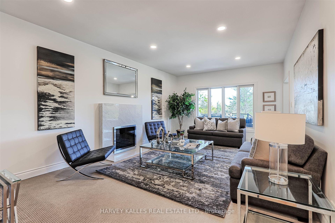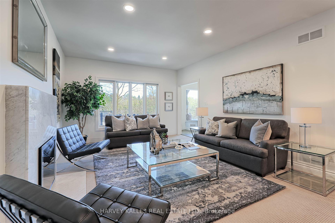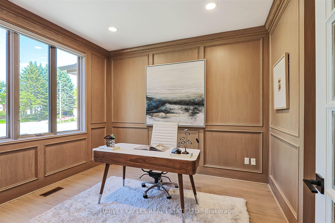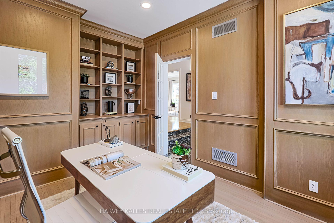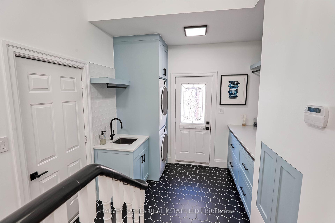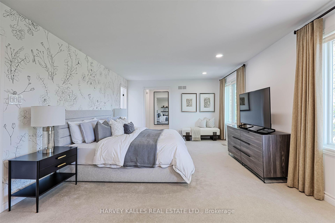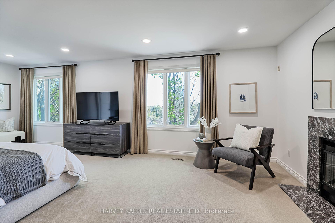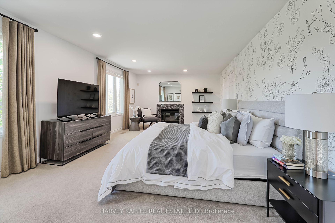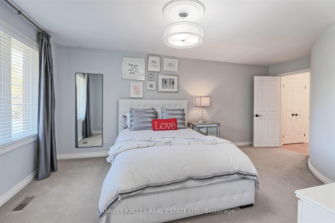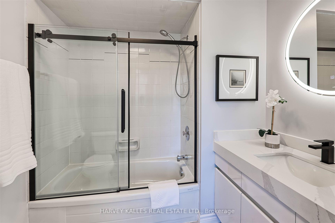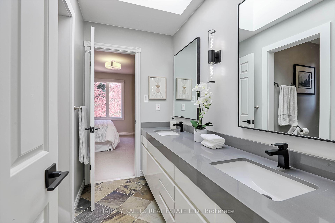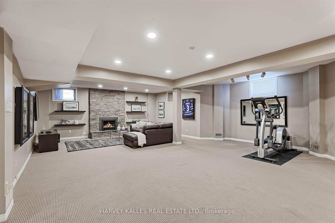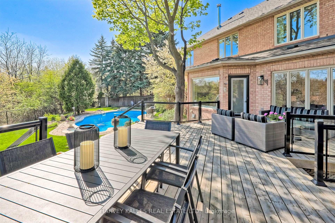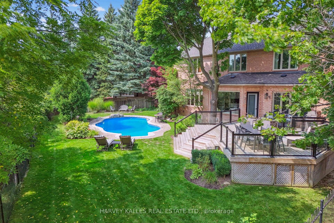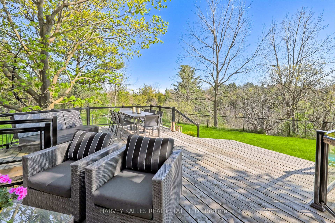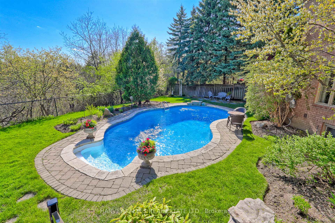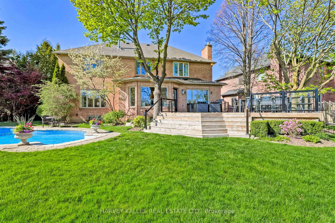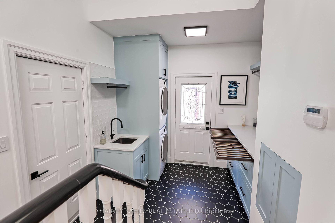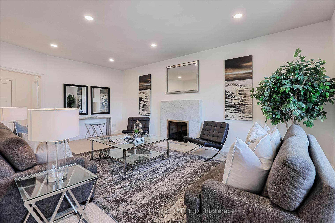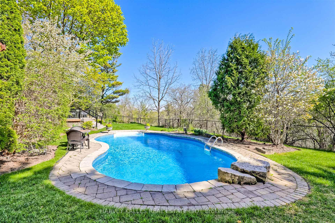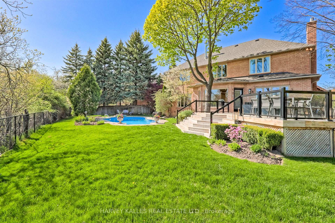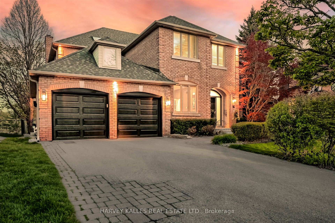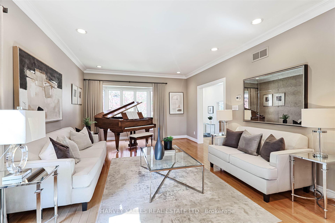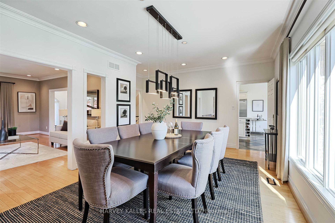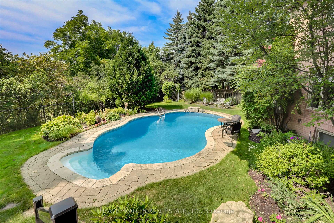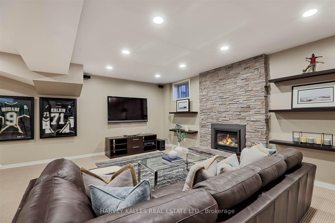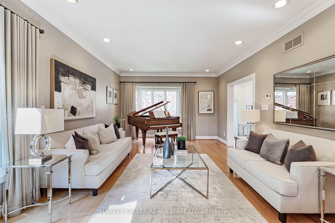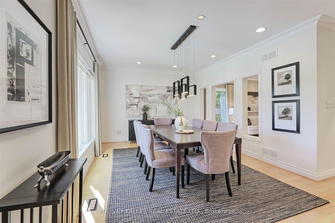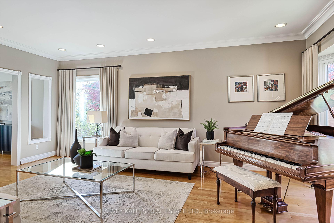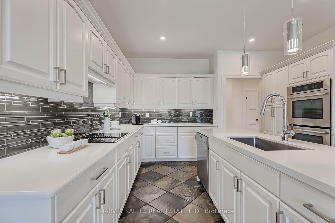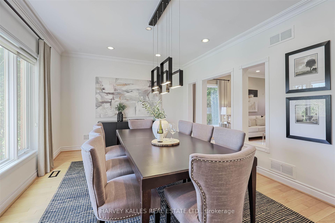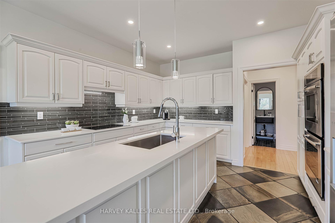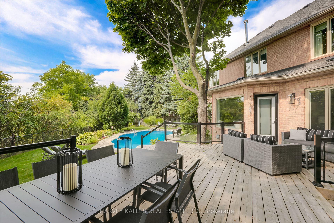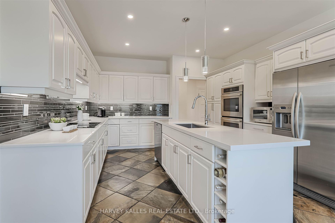$3,100,000
Available - For Sale
Listing ID: N12143699
14 Northumberland Terr , Markham, L3T 7E5, York
| Rarely Offered Stunning Custom Built Executive Home Situated On A Quiet Cul-Du-Sac WIth Beautiful Pool Overlooking A Majestic Ravine Making This The Most Prestigious Offering & Street In Thornlea Estates! This Magnificently Designed Home With A Soaring Double Height Foyer Boasts Over 6000 SF Of Interior Living Space And Features Hardwood Floors, Sprawling Gourmet Chef's Kitchen With Custom Countertops, Backsplash, SS Appliances, Custom Cabinetry & Pantry, Center Island & Spacious Breakfast Area With W/O To An Extensive Terrace That Overlooks A Serene SouthWest-Facing Backyard Oasis With Heated In-Ground Pool Nestled Against The Tranquil & Private Backdrop Of A Lush Ravine. Additional Highlights Include A Formal Living Room Which Walks Through To A Spacious Formal Dining Room, An Elegant Wood-Panelled Study Featuring Built-In Shelving That Overlooks The Front Garden And A Main Floor Family Room With Wood Burning Fireplace And Overlooks The West Facing Terrace, Pool & Forest. Newly Renovated Main Floor Laundry With Mudroom, Side Garden Exit & Direct Garage Access Completes the Main Floor Level Nicely. Retreat Upstairs To Spacious Primary Bedroom W/ Sitting Area And Fireplace, 5-Pc Spa Like Ensuite With Luxurious Soaker Tub, His/Her Closets & Large Windows Over-Looking Backyard & Ravine. Fully Finished Lower Level With Spacious Rec Room W/Fireplace, Guest Bedroom And 3-Pc Bath Makes This Ideal For an In-Law Suite/Nanny's Quarters. Walk-Out To A Stunning Professionally Landscaped & Terraced Backyard Oasis With Deck & In-Ground Pool Overlooking Nature! Top Tier School District Including Bayview Glen Ps, Thornlea Ss & St. Roberts Cs Ranked Best High School In York Region! Excellent Location At Leslie/Green Ln With Easy Access To Retail, Restaurants, Library, Community Centres, Parks, Public Transit & Mere Mins To 404/407 & Hwy 7. Extras Include Modern Laundry Room, Quiet Cul-Du-Sac, No Sidewalks, Pella Windows ++ + Pride Of Ownership Really Shows In This Home |
| Price | $3,100,000 |
| Taxes: | $10669.00 |
| Assessment Year: | 2024 |
| Occupancy: | Owner |
| Address: | 14 Northumberland Terr , Markham, L3T 7E5, York |
| Directions/Cross Streets: | Bayview/Greenlane |
| Rooms: | 12 |
| Rooms +: | 5 |
| Bedrooms: | 4 |
| Bedrooms +: | 1 |
| Family Room: | T |
| Basement: | Finished, Separate Ent |
| Level/Floor | Room | Length(ft) | Width(ft) | Descriptions | |
| Room 1 | Main | Living Ro | 21.65 | 13.32 | Formal Rm, Pot Lights, Overlooks Frontyard |
| Room 2 | Main | Dining Ro | 18.99 | 12.33 | Formal Rm, South View, Overlooks Pool |
| Room 3 | Main | Kitchen | 13.58 | 13.32 | Eat-in Kitchen, Centre Island, Stainless Steel Appl |
| Room 4 | Main | Breakfast | 15.42 | 11.09 | B/I Desk, W/O To Terrace, Overlooks Ravine |
| Room 5 | Main | Family Ro | 20.99 | 13.25 | Fireplace, South View, Overlooks Backyard |
| Room 6 | Main | Office | 14.01 | 9.74 | Panelled, B/I Shelves, B/I Bookcase |
| Room 7 | Main | Laundry | 12.99 | 9.58 | Laundry Sink, B/I Closet, Access To Garage |
| Room 8 | Second | Primary B | 23.48 | 12.92 | 5 Pc Ensuite, Fireplace, His and Hers Closets |
| Room 9 | Second | Bedroom 2 | 18.83 | 12.07 | 4 Pc Ensuite, B/I Desk, B/I Closet |
| Room 10 | Second | Bedroom 3 | 13.68 | 11.84 | Semi Ensuite, Overlooks Pool, Overlooks Ravine |
| Room 11 | Second | Bedroom 4 | 13.84 | 13.42 | Semi Ensuite, 4 Pc Bath, Large Closet |
| Room 12 | Lower | Recreatio | 41.49 | 22.73 | Finished, Gas Fireplace, 3 Pc Bath |
| Room 13 | Lower | Bedroom 5 | 14.07 | 12.5 | Large Closet, 3 Pc Bath |
| Room 14 | Lower | Utility R | 19.42 | 10.76 | |
| Room 15 | Lower | Other | 13.91 | 9.68 |
| Washroom Type | No. of Pieces | Level |
| Washroom Type 1 | 5 | |
| Washroom Type 2 | 4 | |
| Washroom Type 3 | 3 | |
| Washroom Type 4 | 2 | |
| Washroom Type 5 | 0 |
| Total Area: | 0.00 |
| Property Type: | Detached |
| Style: | 2-Storey |
| Exterior: | Brick |
| Garage Type: | Built-In |
| (Parking/)Drive: | Private Do |
| Drive Parking Spaces: | 4 |
| Park #1 | |
| Parking Type: | Private Do |
| Park #2 | |
| Parking Type: | Private Do |
| Pool: | Inground |
| Other Structures: | Fence - Full |
| Approximatly Square Footage: | 3500-5000 |
| Property Features: | Wooded/Treed, Ravine |
| CAC Included: | N |
| Water Included: | N |
| Cabel TV Included: | N |
| Common Elements Included: | N |
| Heat Included: | N |
| Parking Included: | N |
| Condo Tax Included: | N |
| Building Insurance Included: | N |
| Fireplace/Stove: | Y |
| Heat Type: | Forced Air |
| Central Air Conditioning: | Central Air |
| Central Vac: | Y |
| Laundry Level: | Syste |
| Ensuite Laundry: | F |
| Sewers: | Sewer |
$
%
Years
This calculator is for demonstration purposes only. Always consult a professional
financial advisor before making personal financial decisions.
| Although the information displayed is believed to be accurate, no warranties or representations are made of any kind. |
| HARVEY KALLES REAL ESTATE LTD. |
|
|

Jag Patel
Broker
Dir:
416-671-5246
Bus:
416-289-3000
Fax:
416-289-3008
| Virtual Tour | Book Showing | Email a Friend |
Jump To:
At a Glance:
| Type: | Freehold - Detached |
| Area: | York |
| Municipality: | Markham |
| Neighbourhood: | Thornlea |
| Style: | 2-Storey |
| Tax: | $10,669 |
| Beds: | 4+1 |
| Baths: | 5 |
| Fireplace: | Y |
| Pool: | Inground |
Locatin Map:
Payment Calculator:


