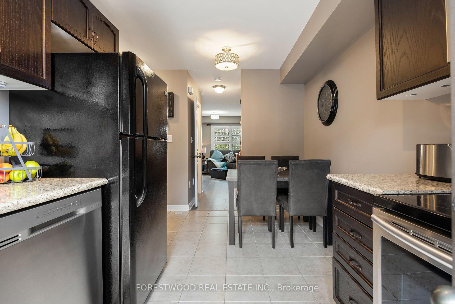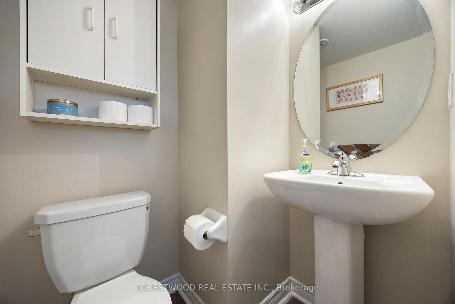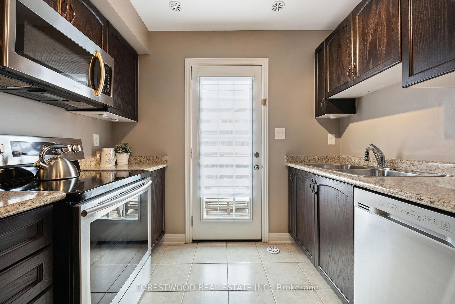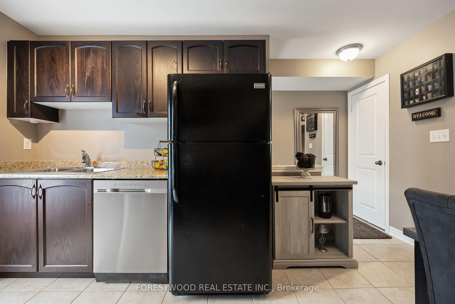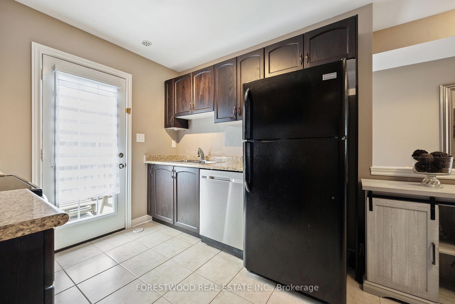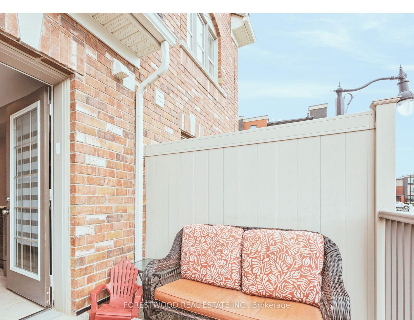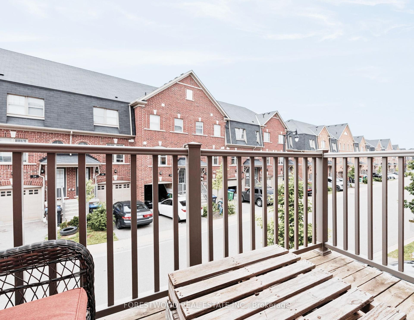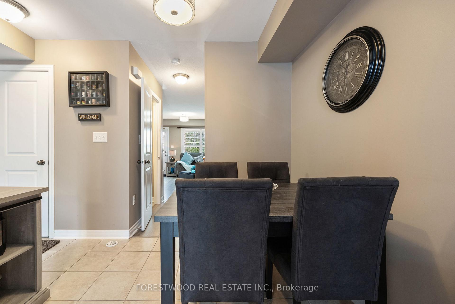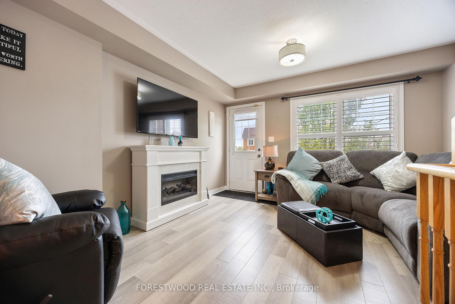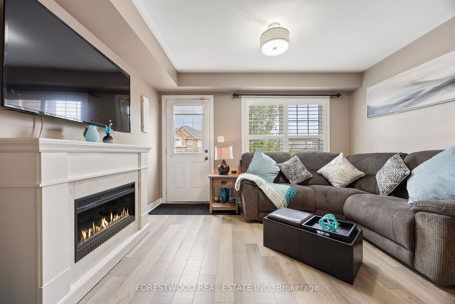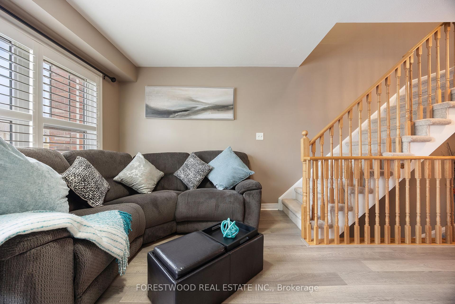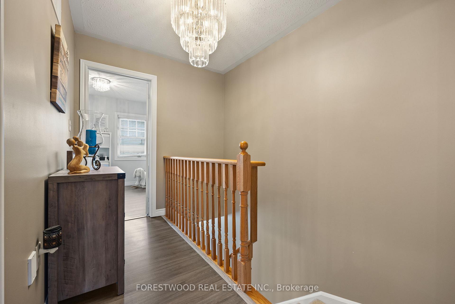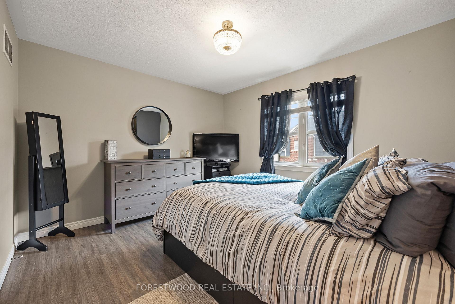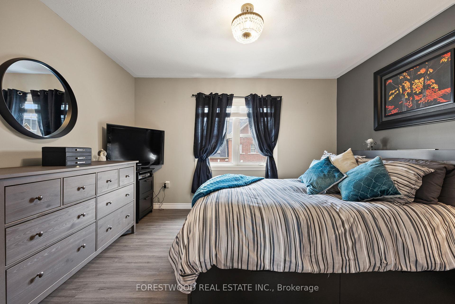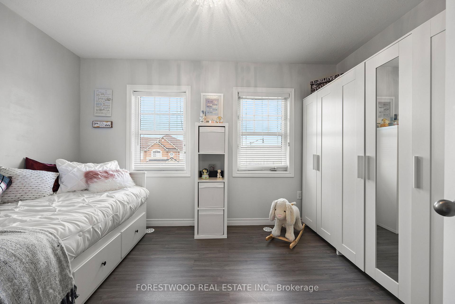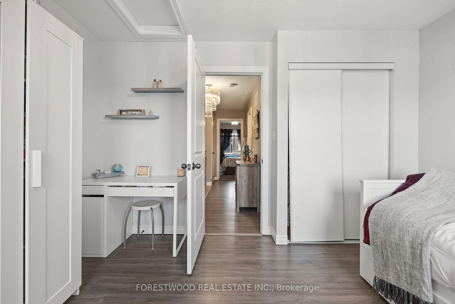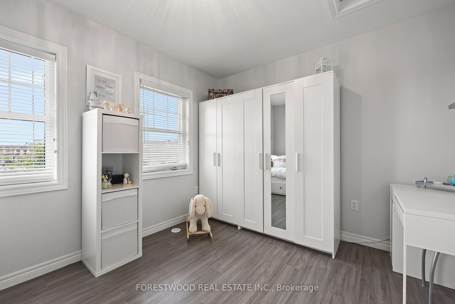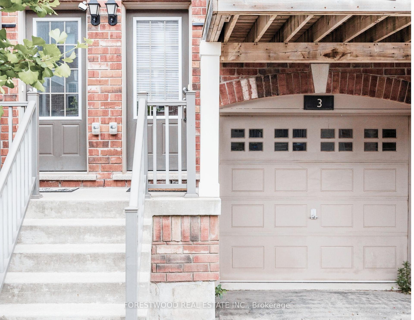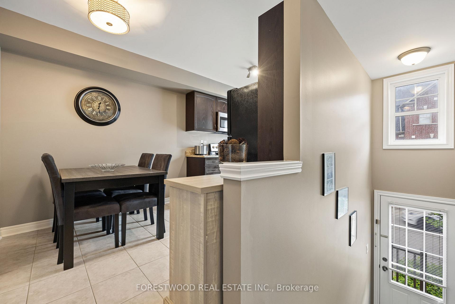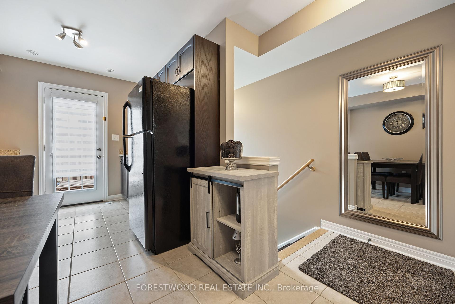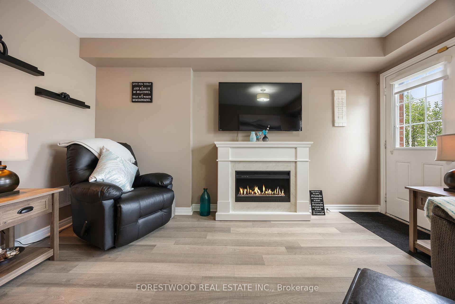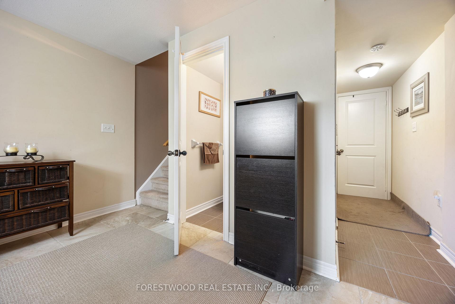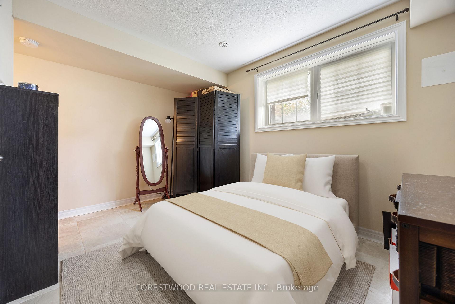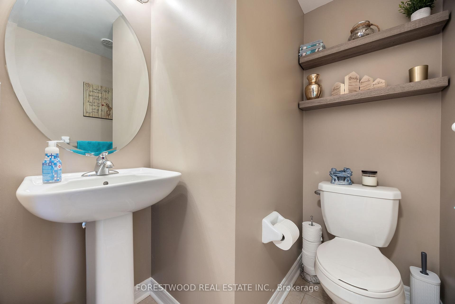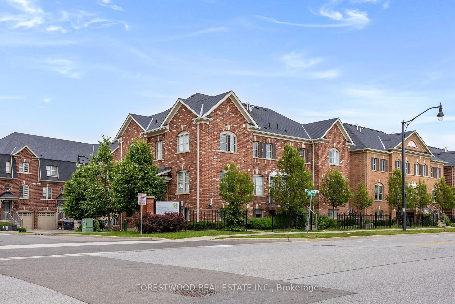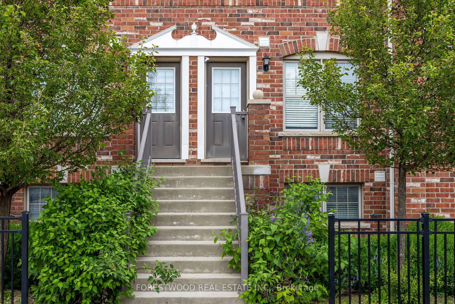$694,900
Available - For Sale
Listing ID: W12145789
3 Battalion Road , Brampton, L7A 4B5, Peel
| Welcome to this gorgeous Townhouse in the highly desirable Mount Pleasant Village area. Exceptional original owner property from builder, cared for and maintained with a high level of quality that speaks for itself. The entire property is carpet free. Featuring a spacious primary bedroom and naturally bright 2nd bedroom. The 3rd room in the basement can be accessed from the garage, featuring it's own 2 piece washroom, making an ideal private bachelor unit, or a potential in-law suite. Beginning of street location makes for quick in and out access. Great family friendly neighborhood to raise kids and grow in a thriving community. Excellent for first time buyers or investors. Look no further, everything you need is right here! Creditview Park within walking distance. Schools within walking distance, bus stop at your door steps, just a few minutes from Mount Pleasant GO Station. Plaza with Longo's/Dollarama/Banks next street over. (Very low POTL/Maint Fees $217: includes and not limited to exterior management, winter and summer maintenance and Parking). Come see, make an offer, and move in! |
| Price | $694,900 |
| Taxes: | $3205.00 |
| Occupancy: | Owner |
| Address: | 3 Battalion Road , Brampton, L7A 4B5, Peel |
| Directions/Cross Streets: | Mississauga Road / Sandalwood |
| Rooms: | 5 |
| Rooms +: | 1 |
| Bedrooms: | 2 |
| Bedrooms +: | 1 |
| Family Room: | F |
| Basement: | Finished |
| Washroom Type | No. of Pieces | Level |
| Washroom Type 1 | 2 | Main |
| Washroom Type 2 | 4 | Second |
| Washroom Type 3 | 2 | Basement |
| Washroom Type 4 | 0 | |
| Washroom Type 5 | 0 |
| Total Area: | 0.00 |
| Property Type: | Att/Row/Townhouse |
| Style: | 3-Storey |
| Exterior: | Brick |
| Garage Type: | Attached |
| (Parking/)Drive: | Private |
| Drive Parking Spaces: | 1 |
| Park #1 | |
| Parking Type: | Private |
| Park #2 | |
| Parking Type: | Private |
| Pool: | None |
| Approximatly Square Footage: | 1100-1500 |
| CAC Included: | N |
| Water Included: | N |
| Cabel TV Included: | N |
| Common Elements Included: | N |
| Heat Included: | N |
| Parking Included: | N |
| Condo Tax Included: | N |
| Building Insurance Included: | N |
| Fireplace/Stove: | N |
| Heat Type: | Forced Air |
| Central Air Conditioning: | Central Air |
| Central Vac: | N |
| Laundry Level: | Syste |
| Ensuite Laundry: | F |
| Sewers: | Sewer |
$
%
Years
This calculator is for demonstration purposes only. Always consult a professional
financial advisor before making personal financial decisions.
| Although the information displayed is believed to be accurate, no warranties or representations are made of any kind. |
| FORESTWOOD REAL ESTATE INC. |
|
|

Jag Patel
Broker
Dir:
416-671-5246
Bus:
416-289-3000
Fax:
416-289-3008
| Virtual Tour | Book Showing | Email a Friend |
Jump To:
At a Glance:
| Type: | Freehold - Att/Row/Townhouse |
| Area: | Peel |
| Municipality: | Brampton |
| Neighbourhood: | Northwest Brampton |
| Style: | 3-Storey |
| Tax: | $3,205 |
| Beds: | 2+1 |
| Baths: | 3 |
| Fireplace: | N |
| Pool: | None |
Locatin Map:
Payment Calculator:

