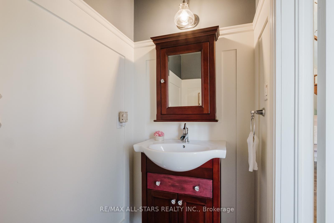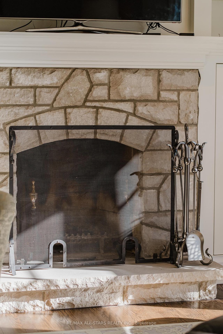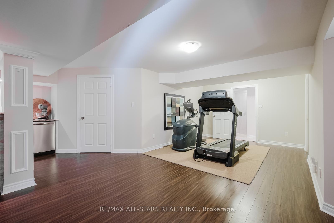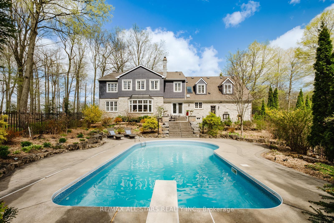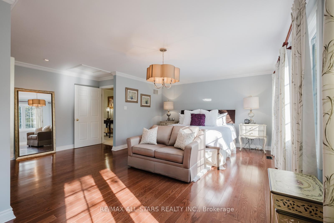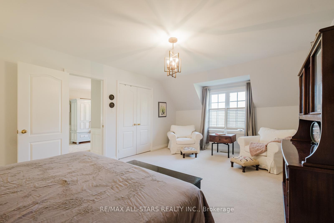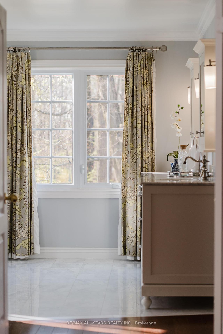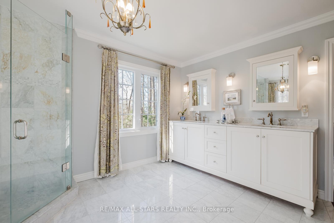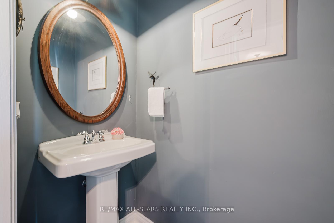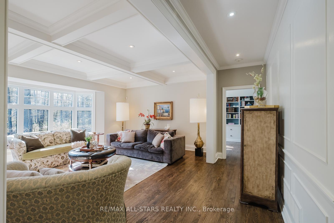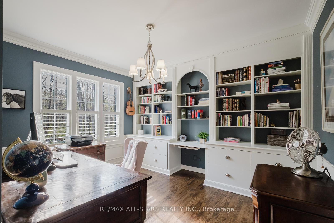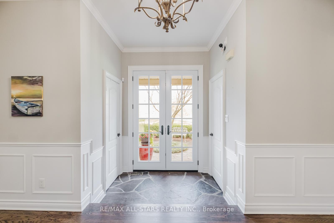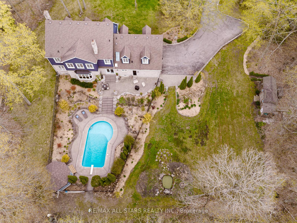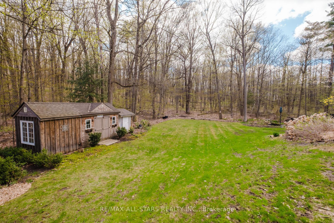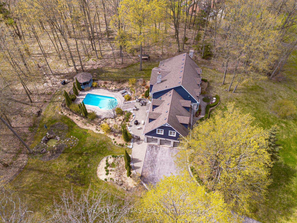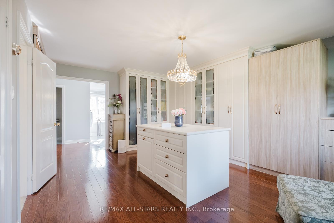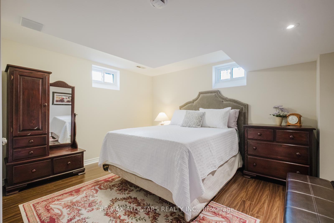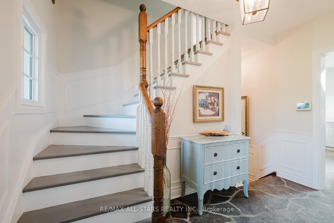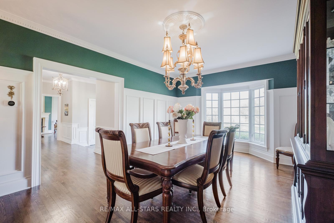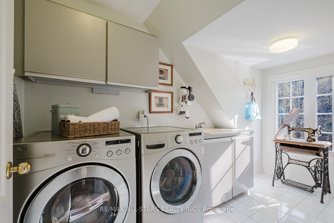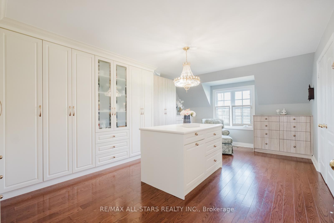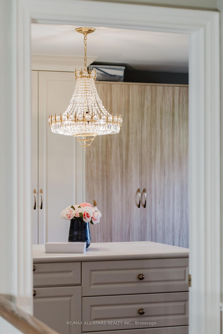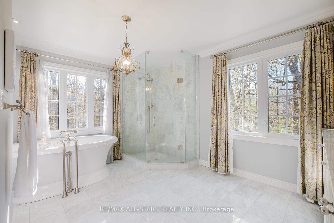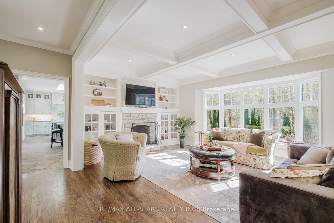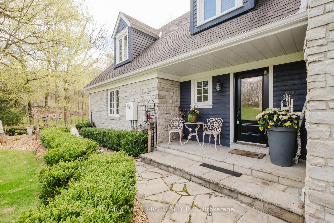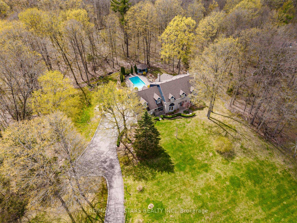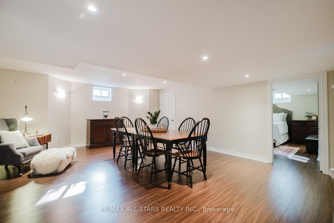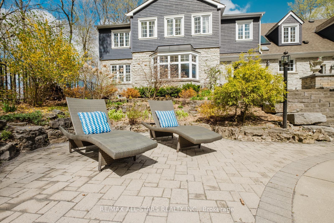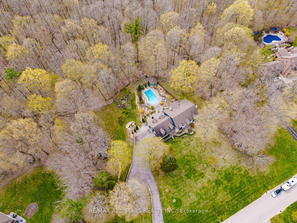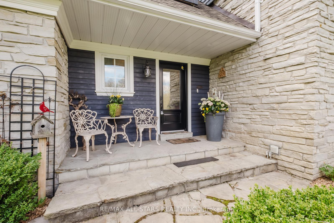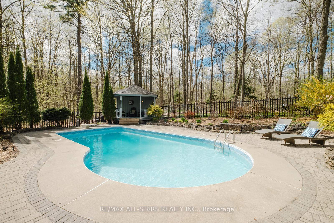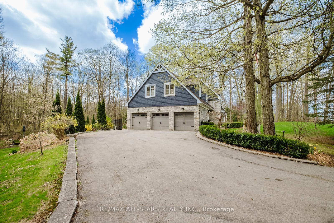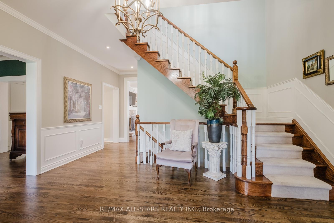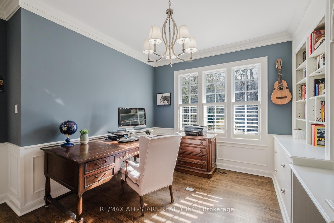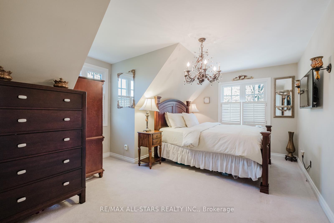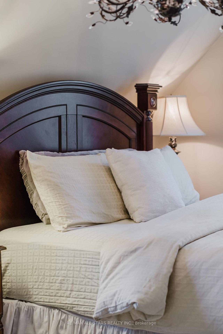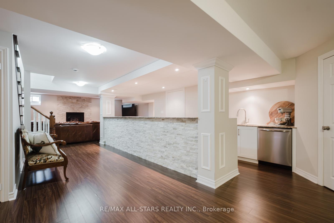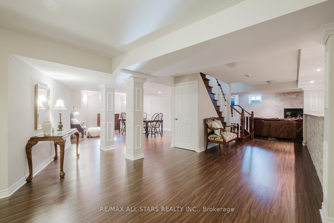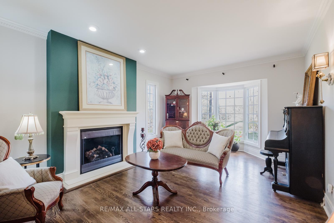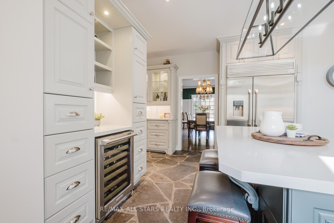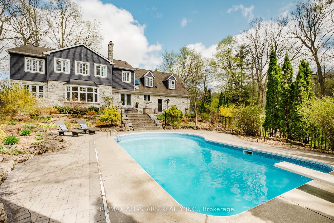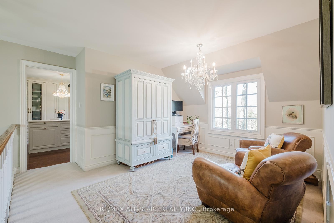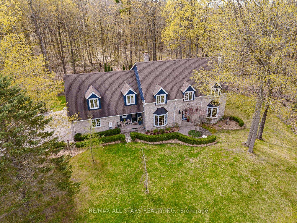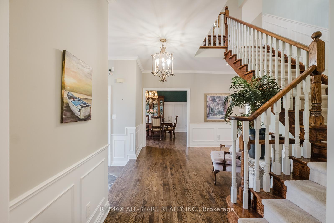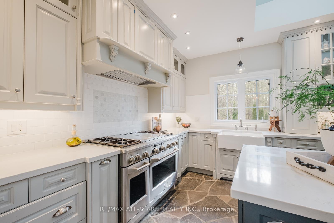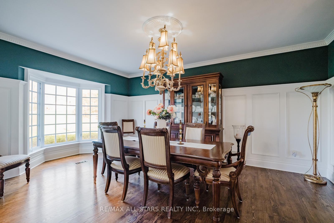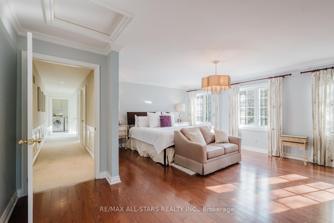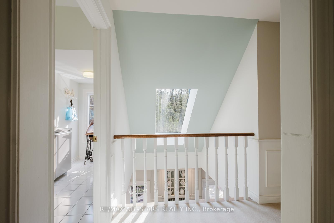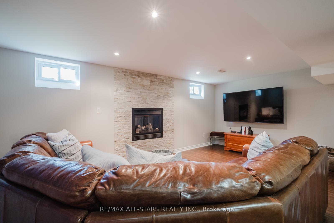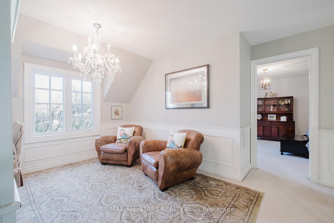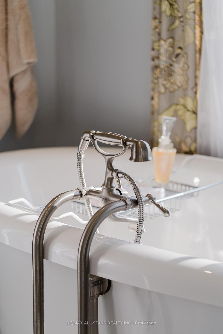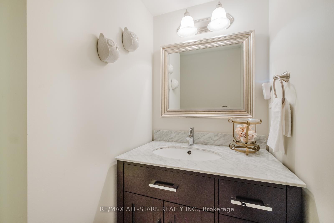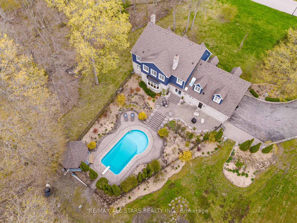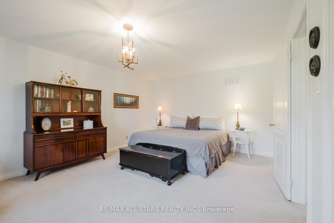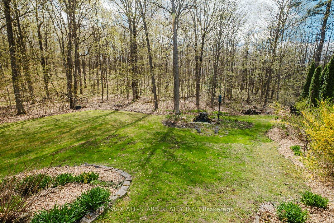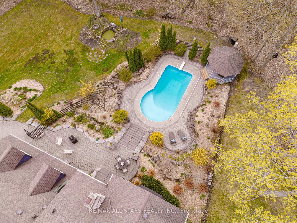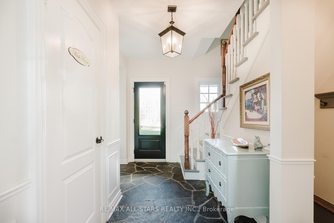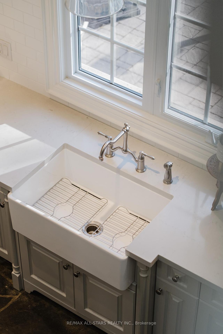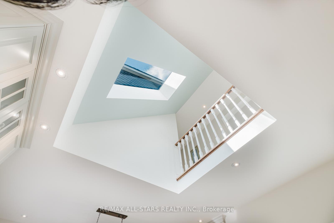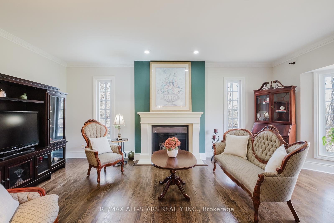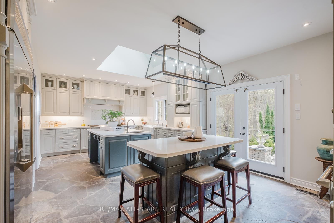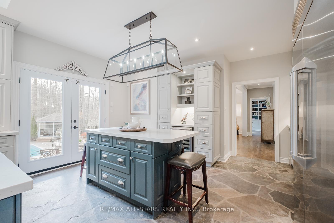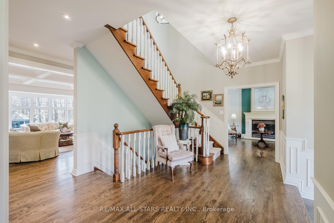$2,870,000
Available - For Sale
Listing ID: N12139972
12 Oakview Plac , Uxbridge, L9P 1R4, Durham
| Welcome to Foxfire Estates - an exclusive enclave of executive homes surrounded by rolling farmland, just 10 minutes from downtown Uxbridge. Set on a private 1.65 acre hilltop lot with a lush forested backdrop. This exceptional 4+1 bedroom, 6 bathroom estate is perfectly tucked away on a quiet cul-de-sac and offers just over 6,000 sqft of finished living space, a 3-car garage, and a layout designed for elevated family living and elegant entertaining.The heart of the home is a chef-inspired kitchen that exudes both beauty and functionality. Outfitted with high-end appliances, custom cabinetry, a generous island, and ample prep space, it flows seamlessly into the breakfast area and main living spaces - ideal for gatherings both large and intimate. The formal dining room is equally impressive, featuring striking wainscotting, crown moulding and a refined ambiance, perfect for hosting elegant dinner parties.The main floor also includes two stylish powder rooms - one in each wing - along with a cozy family room, separate living room - each with it's own fireplace - and a private home office. Upstairs, the spacious primary suite is a true retreat with a spa-like 5-piece ensuite, including a glass shower, freestanding tub, and dual vanities. The massive walk-in closet with custom built-ins and a center island adds a boutique-style touch. Finishing off the second floor are 3 bedrooms plus 2 additional bathrooms, and the second-floor laundry room adds everyday convenience. The finished basement offers incredible versatility, with a large rec room, kitchenette with fridge, oven, dishwasher and pantry, an area that can be used as a home gym, or games zone, 3-piece bath, and an additional bedroom-perfect for guests or extended family. Outside, enjoy landscaped gardens, stone pathways, a peaceful gazebo, and inviting salt water pool - your own private sanctuary surrounded by mature trees for year-round privacy. Don't miss out on this one! |
| Price | $2,870,000 |
| Taxes: | $13666.00 |
| Occupancy: | Owner |
| Address: | 12 Oakview Plac , Uxbridge, L9P 1R4, Durham |
| Directions/Cross Streets: | Lake Ridge Rd/Goodwood Rd |
| Rooms: | 11 |
| Rooms +: | 4 |
| Bedrooms: | 4 |
| Bedrooms +: | 1 |
| Family Room: | T |
| Basement: | Finished |
| Level/Floor | Room | Length(ft) | Width(ft) | Descriptions | |
| Room 1 | Main | Kitchen | 25.58 | 15.71 | W/O To Patio, Stone Floor, Centre Island |
| Room 2 | Main | Dining Ro | 12.76 | 20.11 | Hardwood Floor, Crown Moulding, Wainscoting |
| Room 3 | Main | Living Ro | 13.68 | 21.91 | Gas Fireplace, Hardwood Floor, Pot Lights |
| Room 4 | Main | Family Ro | 20.37 | 15.55 | Hardwood Floor, Combined w/Office, Stone Fireplace |
| Room 5 | Main | Office | 13.68 | 13.91 | Hardwood Floor, B/I Bookcase, Crown Moulding |
| Room 6 | Second | Primary B | 20.4 | 17.81 | Hardwood Floor, 5 Pc Ensuite, Crown Moulding |
| Room 7 | Second | Bedroom 2 | 15.51 | 13.58 | California Shutters, Closet, Large Window |
| Room 8 | Second | Bedroom 3 | 15.51 | 13.09 | California Shutters, Walk-In Closet(s), Large Window |
| Room 9 | Second | Bedroom 4 | 12.76 | 19.61 | Large Closet, Large Window, California Shutters |
| Room 10 | Second | Laundry | 6.1 | 12 | Laundry Sink, Large Window |
| Room 11 | Basement | Recreatio | 13.68 | 20.04 | Fireplace, Wet Bar, Pot Lights |
| Room 12 | Basement | Bedroom 5 | 13.78 | 13.91 | Pot Lights, Above Grade Window, Double Closet |
| Room 13 | Basement | Sitting | 22.47 | 20.01 | Pot Lights, Above Grade Window |
| Room 14 | Basement | Exercise | 12.33 | 12.17 | 3 Pc Bath |
| Washroom Type | No. of Pieces | Level |
| Washroom Type 1 | 2 | Main |
| Washroom Type 2 | 5 | Second |
| Washroom Type 3 | 3 | Second |
| Washroom Type 4 | 3 | Basement |
| Washroom Type 5 | 0 |
| Total Area: | 0.00 |
| Property Type: | Detached |
| Style: | 2-Storey |
| Exterior: | Stone, Wood |
| Garage Type: | Attached |
| (Parking/)Drive: | Private, R |
| Drive Parking Spaces: | 8 |
| Park #1 | |
| Parking Type: | Private, R |
| Park #2 | |
| Parking Type: | Private |
| Park #3 | |
| Parking Type: | RV/Truck |
| Pool: | Inground |
| Other Structures: | Gazebo, Fence |
| Approximatly Square Footage: | 3500-5000 |
| Property Features: | Cul de Sac/D, Clear View |
| CAC Included: | N |
| Water Included: | N |
| Cabel TV Included: | N |
| Common Elements Included: | N |
| Heat Included: | N |
| Parking Included: | N |
| Condo Tax Included: | N |
| Building Insurance Included: | N |
| Fireplace/Stove: | Y |
| Heat Type: | Forced Air |
| Central Air Conditioning: | Central Air |
| Central Vac: | Y |
| Laundry Level: | Syste |
| Ensuite Laundry: | F |
| Sewers: | Septic |
| Utilities-Cable: | A |
| Utilities-Hydro: | Y |
$
%
Years
This calculator is for demonstration purposes only. Always consult a professional
financial advisor before making personal financial decisions.
| Although the information displayed is believed to be accurate, no warranties or representations are made of any kind. |
| RE/MAX ALL-STARS REALTY INC. |
|
|

Jag Patel
Broker
Dir:
416-671-5246
Bus:
416-289-3000
Fax:
416-289-3008
| Virtual Tour | Book Showing | Email a Friend |
Jump To:
At a Glance:
| Type: | Freehold - Detached |
| Area: | Durham |
| Municipality: | Uxbridge |
| Neighbourhood: | Rural Uxbridge |
| Style: | 2-Storey |
| Tax: | $13,666 |
| Beds: | 4+1 |
| Baths: | 6 |
| Fireplace: | Y |
| Pool: | Inground |
Locatin Map:
Payment Calculator:

