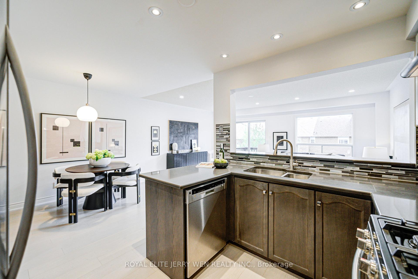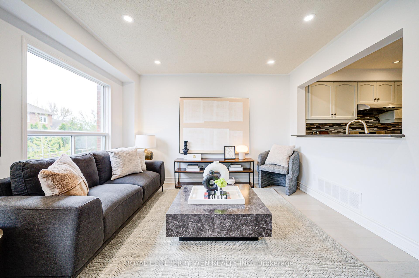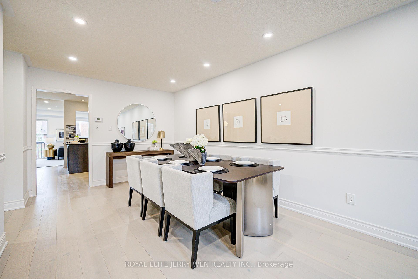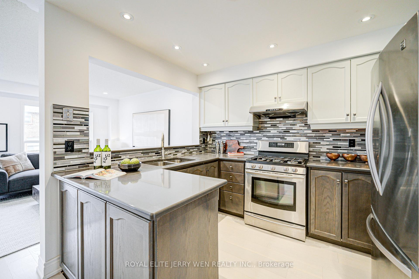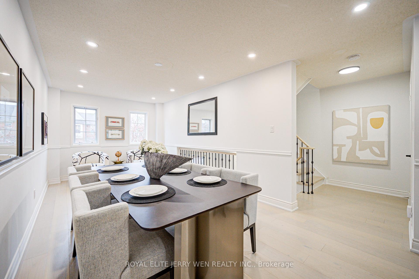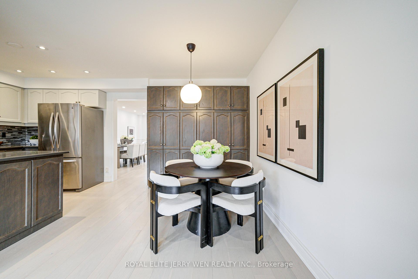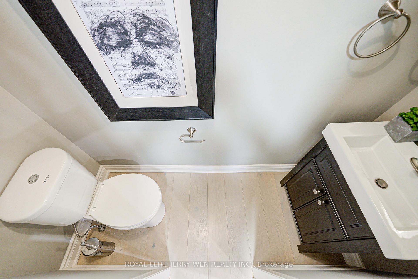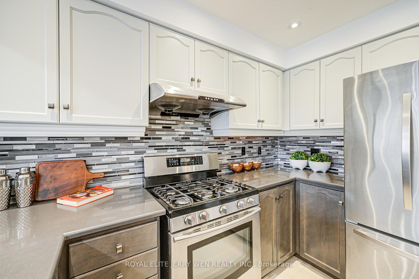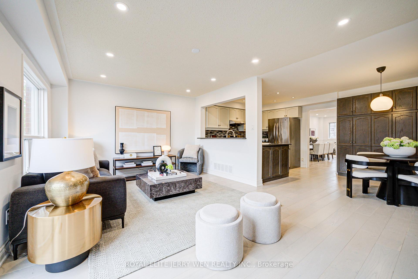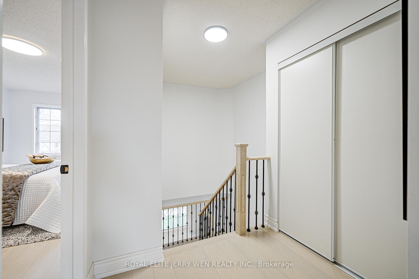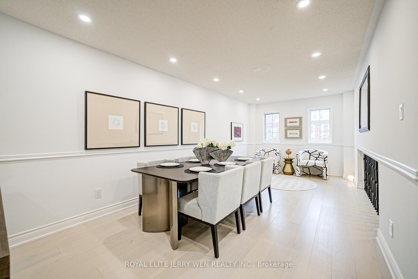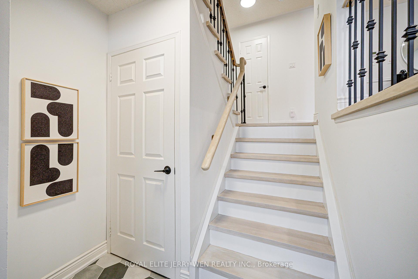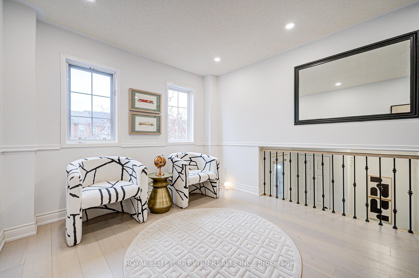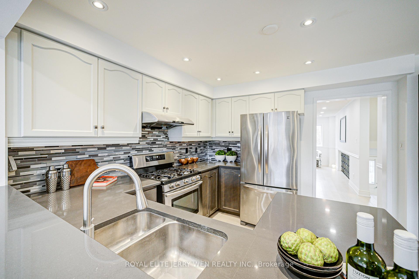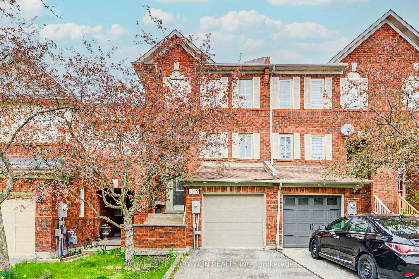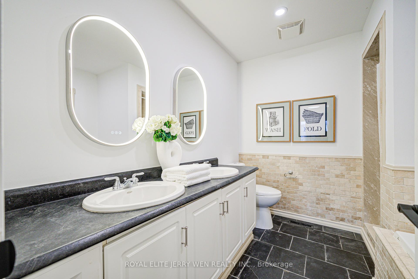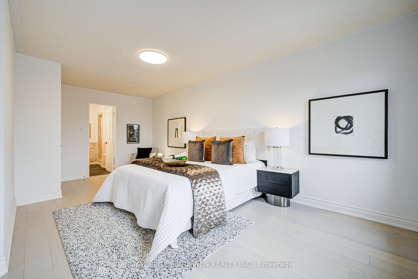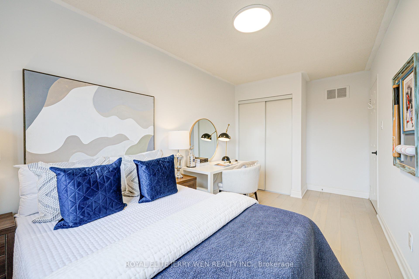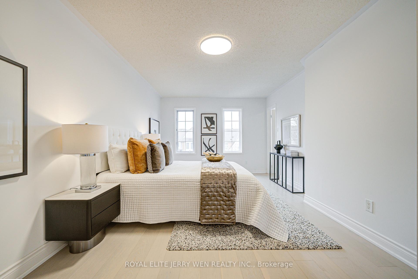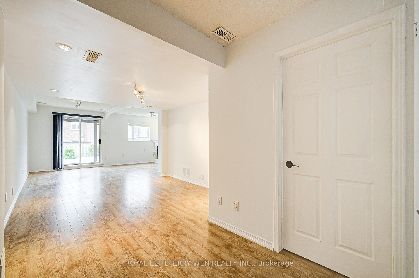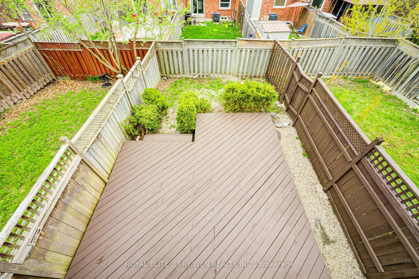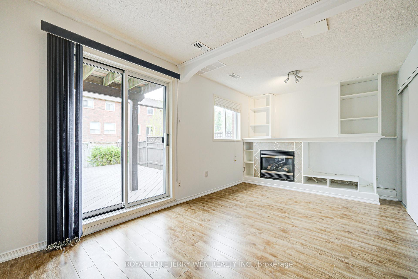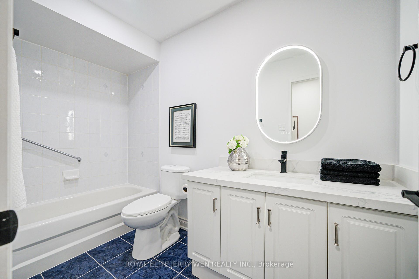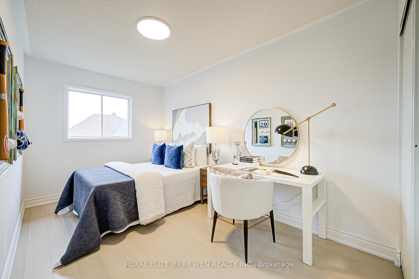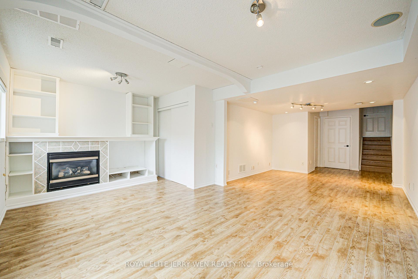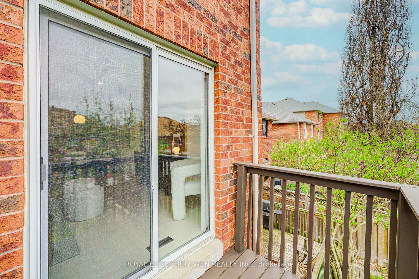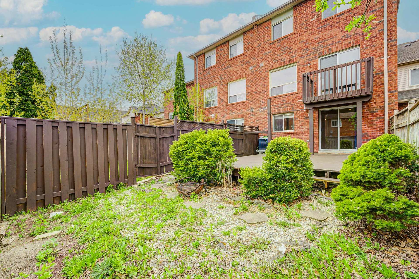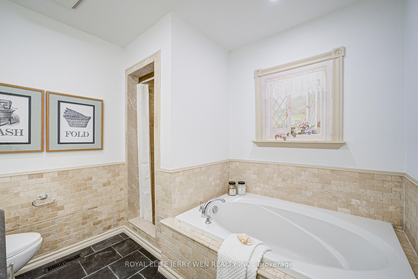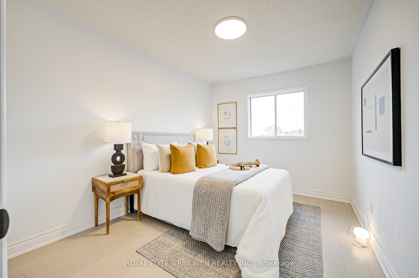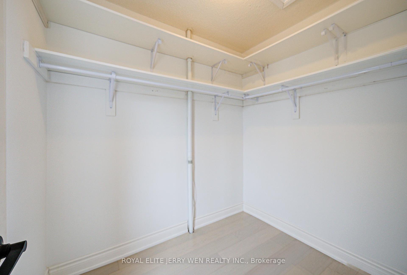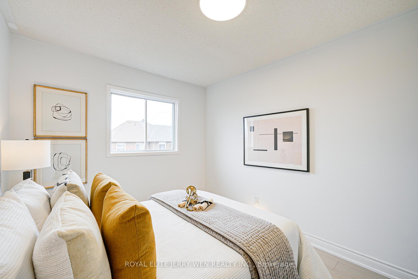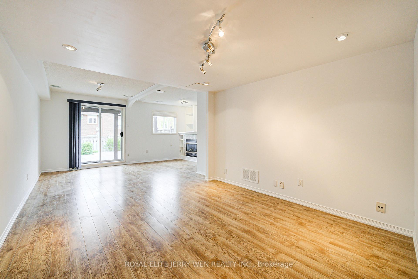$969,000
Available - For Sale
Listing ID: N12139198
112 Mugford Road , Aurora, L4G 7J8, York
| Beautiful 3-Bedroom, 3-Bathroom Freehold Town located in the heart of Aurora. Updated kitchen with granite countertops and oversized custom pantry. Walkout to deck. Stainless steel appliances, brand new hardwood flooring, brand new stairwells, newly painted, new lighting, 3-year-new shingles. Spacious master with upgraded 4-piece bath. Finished walkout basement with gas fireplace. Fully fenced yard for entertainment. Just a few minutes drive to T&T Supermarket, Aurora Centre, Cineplex, Home Depot, and the Seniors' Centre.Top-rated schools: Dr. G. W. Williams Secondary School (ranked 47th out of 767 schools in Ontario), Northern Lights Public School. |
| Price | $969,000 |
| Taxes: | $4112.00 |
| Assessment Year: | 2024 |
| Occupancy: | Owner |
| Address: | 112 Mugford Road , Aurora, L4G 7J8, York |
| Directions/Cross Streets: | Bayview/wellington St E |
| Rooms: | 8 |
| Rooms +: | 1 |
| Bedrooms: | 3 |
| Bedrooms +: | 0 |
| Family Room: | T |
| Basement: | Walk-Out |
| Level/Floor | Room | Length(ft) | Width(ft) | Descriptions | |
| Room 1 | Main | Kitchen | 10.4 | 8.4 | Centre Island, Ceramic Floor |
| Room 2 | Main | Breakfast | 10.1 | 8.04 | Ceramic Floor, Eat-in Kitchen |
| Room 3 | Main | Living Ro | 22.01 | 10.2 | Combined w/Dining, Hardwood Floor |
| Room 4 | Main | Dining Ro | 22.01 | 10.2 | Combined w/Living, Hardwood Floor |
| Room 5 | Main | Family Ro | 17.38 | 12 | Hardwood Floor, Fireplace |
| Room 6 | Second | Primary B | 20.01 | 10.99 | 4 Pc Ensuite, Hardwood Floor, Walk-In Closet(s) |
| Room 7 | Second | Bedroom 2 | 12 | 8 | Hardwood Floor |
| Room 8 | Second | Bedroom 3 | 13.61 | 8 | Hardwood Floor |
| Room 9 | Lower | Recreatio | 18.99 | 16.99 |
| Washroom Type | No. of Pieces | Level |
| Washroom Type 1 | 2 | Main |
| Washroom Type 2 | 4 | Second |
| Washroom Type 3 | 4 | Second |
| Washroom Type 4 | 0 | |
| Washroom Type 5 | 0 |
| Total Area: | 0.00 |
| Property Type: | Att/Row/Townhouse |
| Style: | 2-Storey |
| Exterior: | Brick |
| Garage Type: | Built-In |
| Drive Parking Spaces: | 1 |
| Pool: | None |
| Approximatly Square Footage: | 1500-2000 |
| CAC Included: | N |
| Water Included: | N |
| Cabel TV Included: | N |
| Common Elements Included: | N |
| Heat Included: | N |
| Parking Included: | N |
| Condo Tax Included: | N |
| Building Insurance Included: | N |
| Fireplace/Stove: | Y |
| Heat Type: | Forced Air |
| Central Air Conditioning: | Central Air |
| Central Vac: | N |
| Laundry Level: | Syste |
| Ensuite Laundry: | F |
| Sewers: | Sewer |
$
%
Years
This calculator is for demonstration purposes only. Always consult a professional
financial advisor before making personal financial decisions.
| Although the information displayed is believed to be accurate, no warranties or representations are made of any kind. |
| ROYAL ELITE JERRY WEN REALTY INC. |
|
|

Jag Patel
Broker
Dir:
416-671-5246
Bus:
416-289-3000
Fax:
416-289-3008
| Virtual Tour | Book Showing | Email a Friend |
Jump To:
At a Glance:
| Type: | Freehold - Att/Row/Townhouse |
| Area: | York |
| Municipality: | Aurora |
| Neighbourhood: | Bayview Wellington |
| Style: | 2-Storey |
| Tax: | $4,112 |
| Beds: | 3 |
| Baths: | 3 |
| Fireplace: | Y |
| Pool: | None |
Locatin Map:
Payment Calculator:

