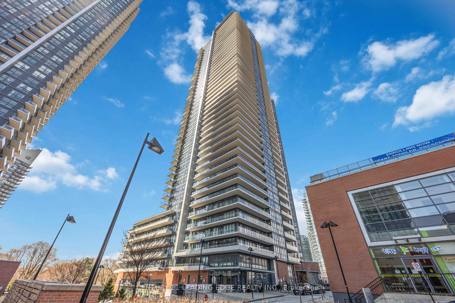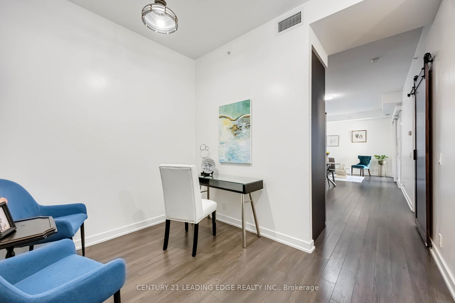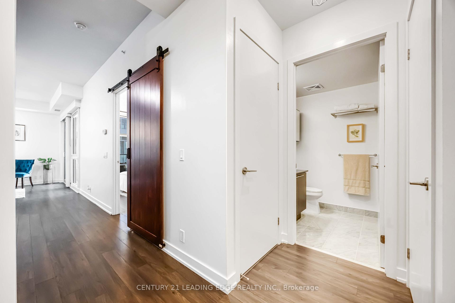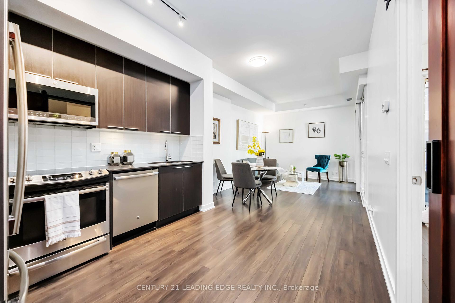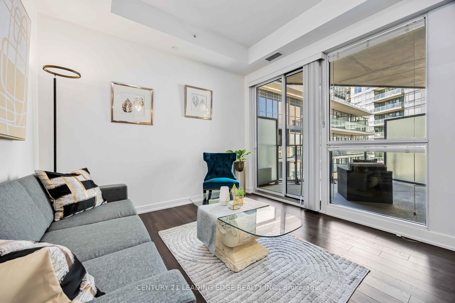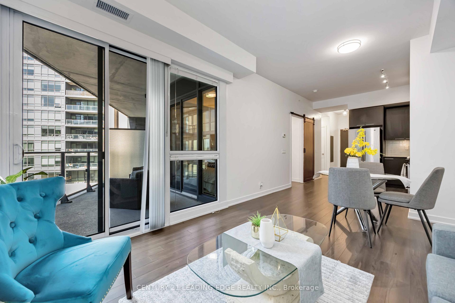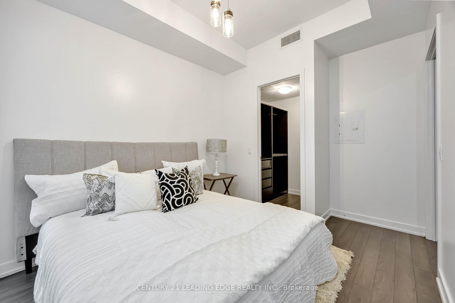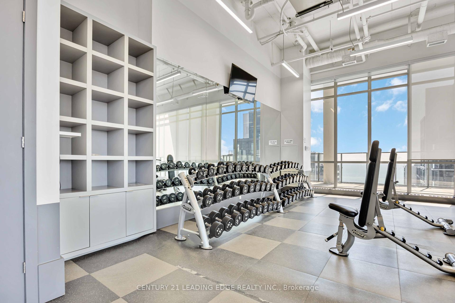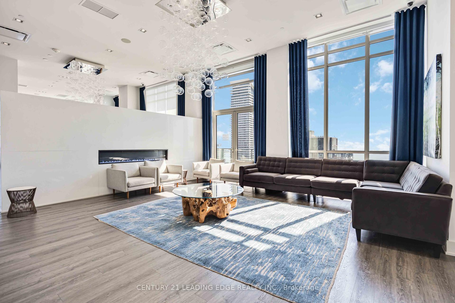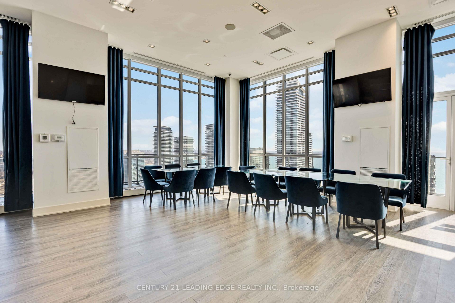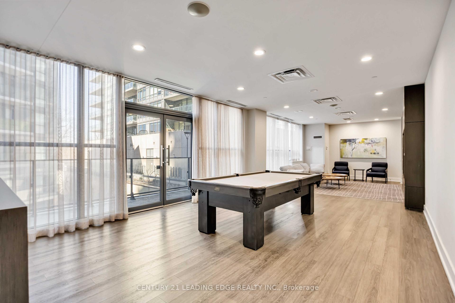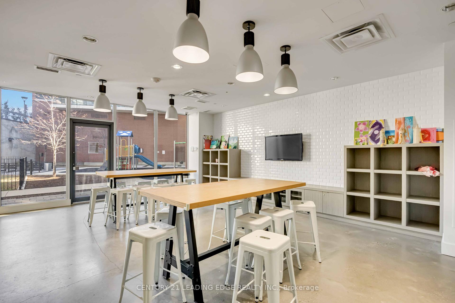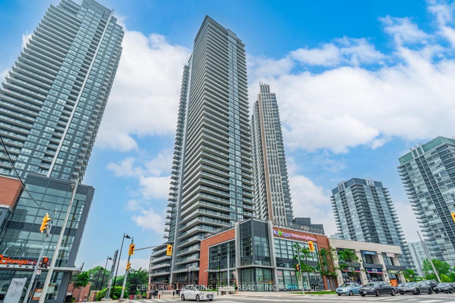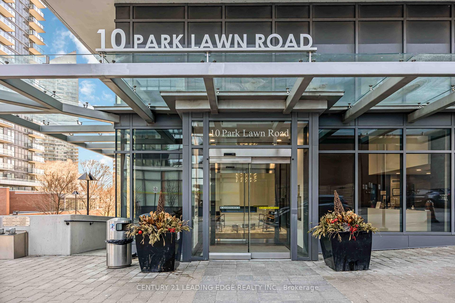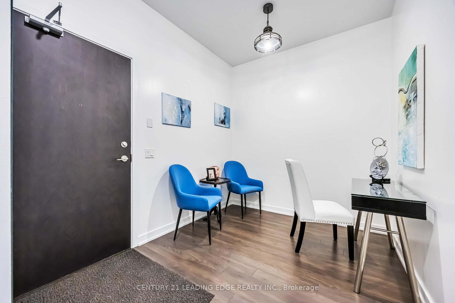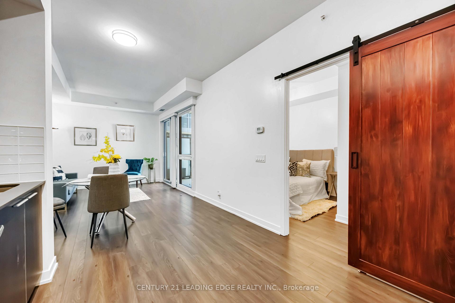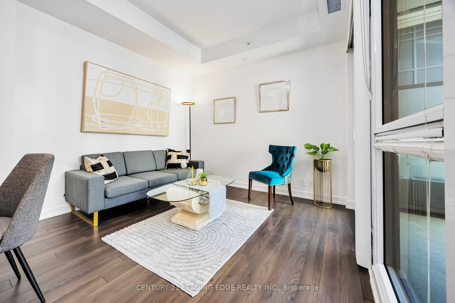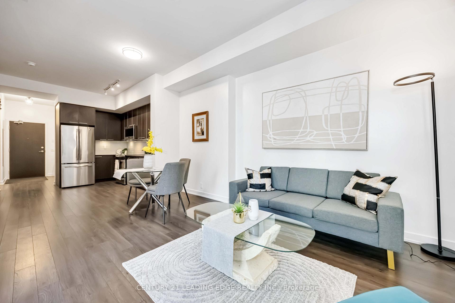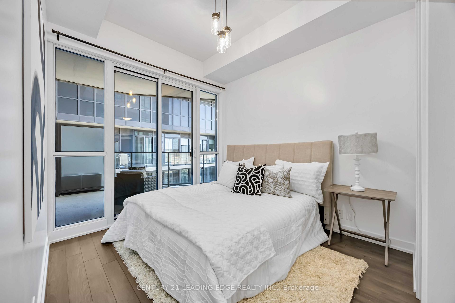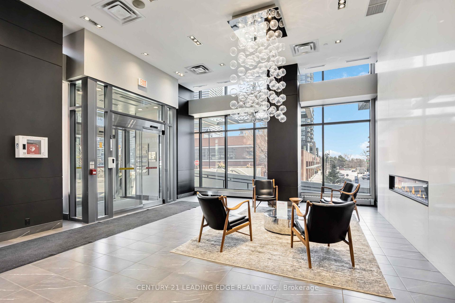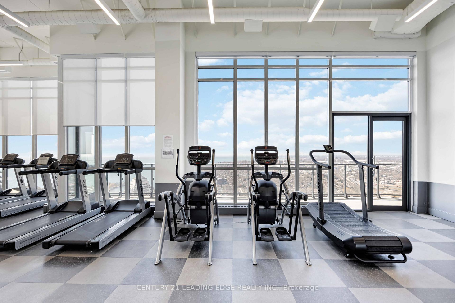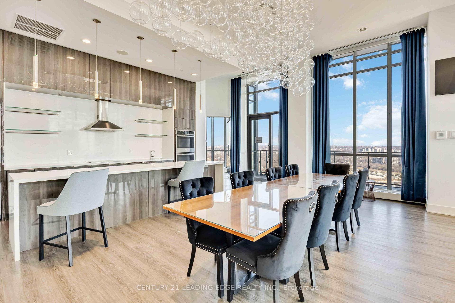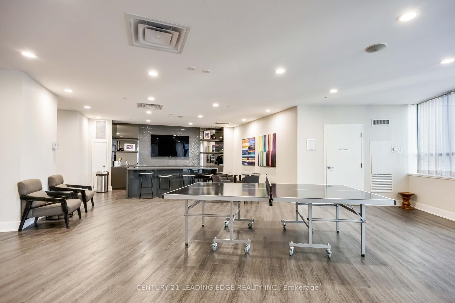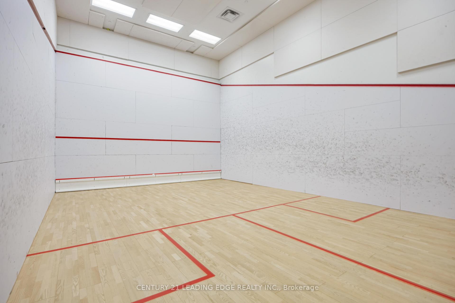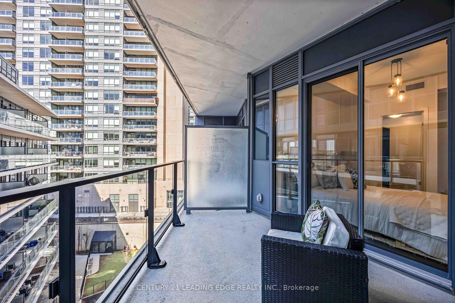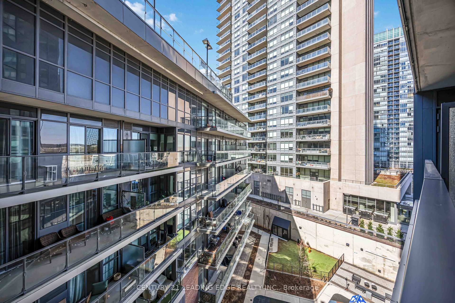$519,988
Available - For Sale
Listing ID: W12145675
10 Park Lawn Road , Toronto, M8V 0H9, Toronto
| Priced to sell welcoming offers anytime! Experience elevated living in this beautifully upgraded 1-bedroom + den suite at the sought-after Westlake Encore in vibrant Humber Bay Shores. Boasting 660 sq ft of stylish interior space plus a massive 90 sq ft balcony, this is the largest 1+1 layout in the building, offering true flexibility for a home office or second bedroom. Enjoy seamless indoor-outdoor flow with balcony walkouts from both the living room and primary bedroom. A walk-in closet, modern barn door, upgraded lighting, and custom-built-ins add to the elegance and functionality. Comfort is key with a brand-new compressor for the HVAC unit installed in 2024. Live steps from Lake Ontario with direct access to trails, parks, and transit. Metro, Shoppers, LCBO, cafes, and dining are right downstairs, making errands effortless and weekends enjoyable. Includes 1 parking space and 1 locker. Perfect for professionals, couples, downsizers, or savvy investors seeking luxury by the lake. |
| Price | $519,988 |
| Taxes: | $2124.41 |
| Occupancy: | Vacant |
| Address: | 10 Park Lawn Road , Toronto, M8V 0H9, Toronto |
| Postal Code: | M8V 0H9 |
| Province/State: | Toronto |
| Directions/Cross Streets: | Park Lawn Rd and Lake Shore Blvd W |
| Level/Floor | Room | Length(ft) | Width(ft) | Descriptions | |
| Room 1 | Main | Living Ro | 26.9 | 10.27 | W/O To Balcony, Combined w/Dining, Combined w/Kitchen |
| Room 2 | Main | Dining Ro | 26.9 | 10.27 | Large Window, Combined w/Living, Combined w/Kitchen |
| Room 3 | Main | Kitchen | 26.9 | 10.27 | Combined w/Dining, Combined w/Living, Stainless Steel Appl |
| Room 4 | Main | Bedroom | 12.3 | 9.09 | Walk-In Closet(s), W/O To Balcony, Large Window |
| Room 5 | Main | Den | 8.1 | 10.27 | Laminate |
| Washroom Type | No. of Pieces | Level |
| Washroom Type 1 | 4 | Main |
| Washroom Type 2 | 0 | |
| Washroom Type 3 | 0 | |
| Washroom Type 4 | 0 | |
| Washroom Type 5 | 0 |
| Total Area: | 0.00 |
| Approximatly Age: | 6-10 |
| Washrooms: | 1 |
| Heat Type: | Forced Air |
| Central Air Conditioning: | Central Air |
$
%
Years
This calculator is for demonstration purposes only. Always consult a professional
financial advisor before making personal financial decisions.
| Although the information displayed is believed to be accurate, no warranties or representations are made of any kind. |
| CENTURY 21 LEADING EDGE REALTY INC. |
|
|

Jag Patel
Broker
Dir:
416-671-5246
Bus:
416-289-3000
Fax:
416-289-3008
| Virtual Tour | Book Showing | Email a Friend |
Jump To:
At a Glance:
| Type: | Com - Condo Apartment |
| Area: | Toronto |
| Municipality: | Toronto W06 |
| Neighbourhood: | Mimico |
| Style: | Apartment |
| Approximate Age: | 6-10 |
| Tax: | $2,124.41 |
| Maintenance Fee: | $572.11 |
| Beds: | 1+1 |
| Baths: | 1 |
| Fireplace: | N |
Locatin Map:
Payment Calculator:

