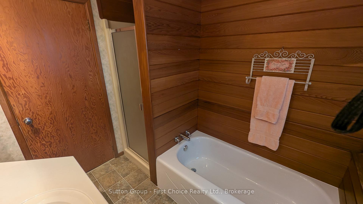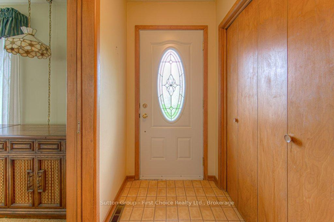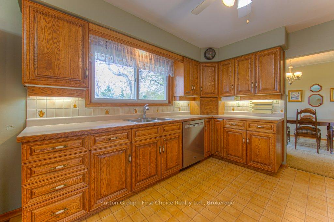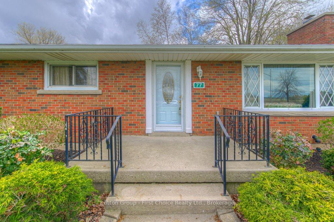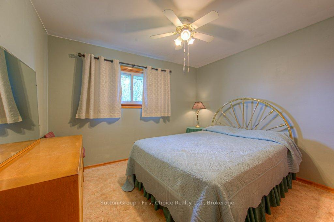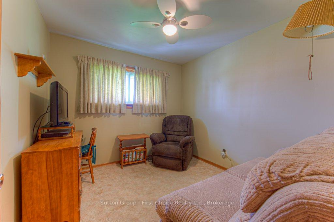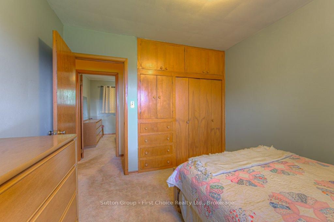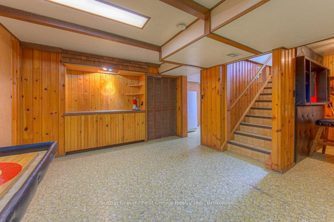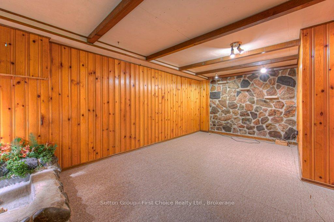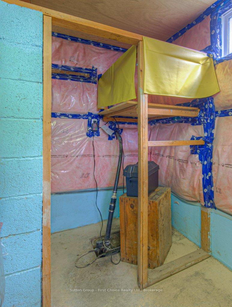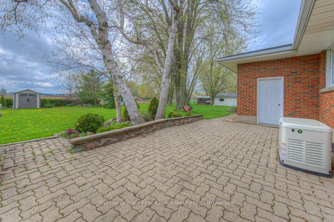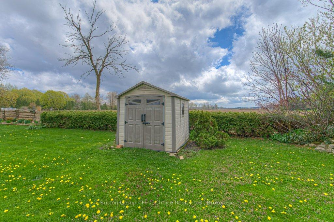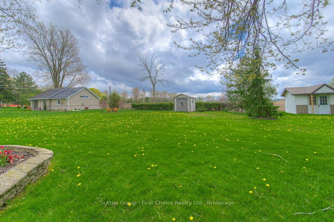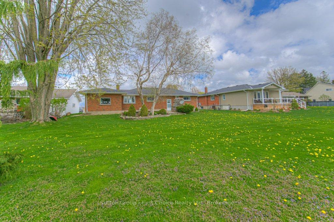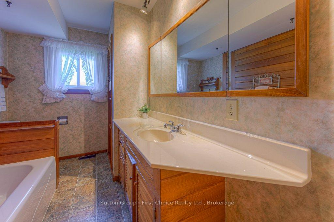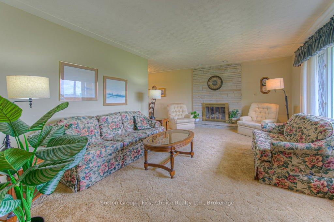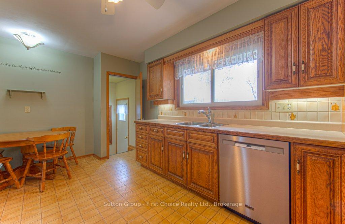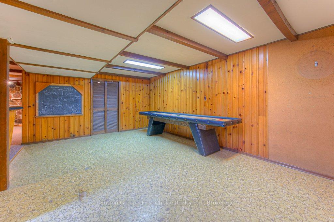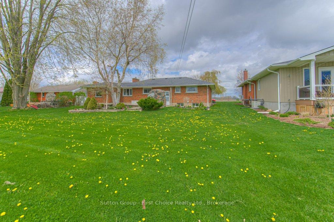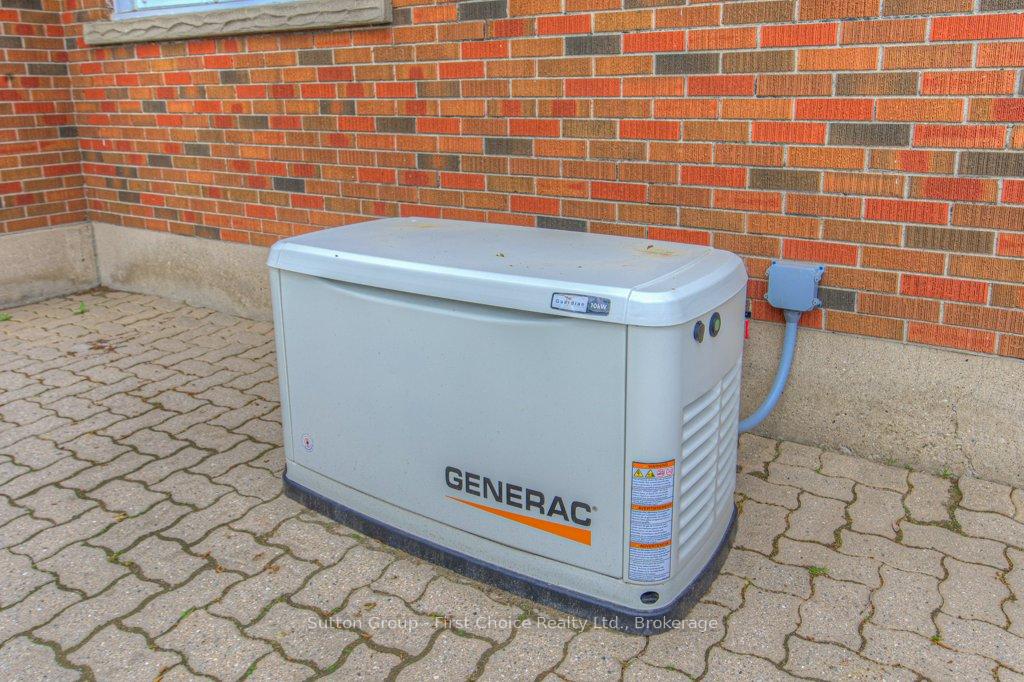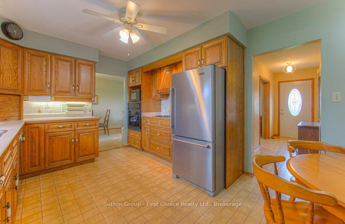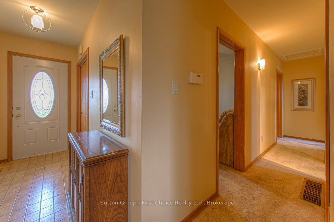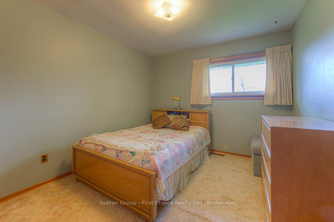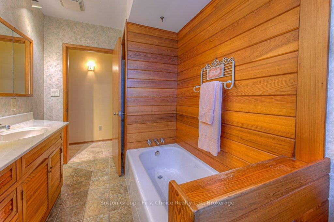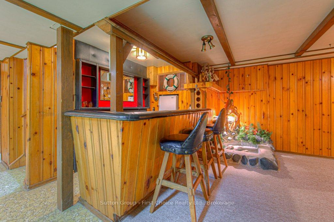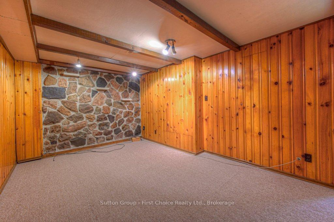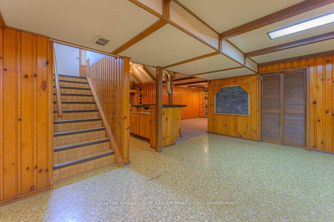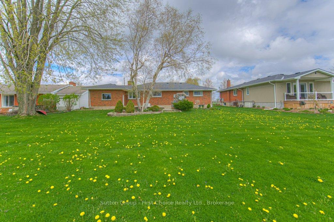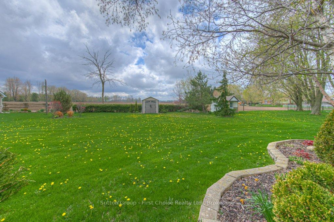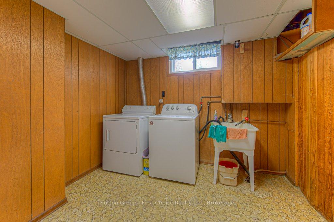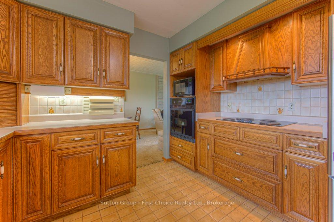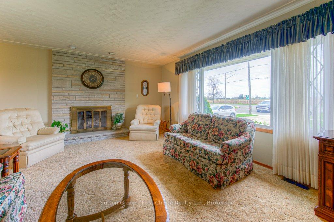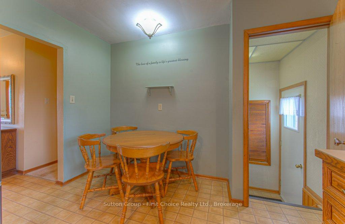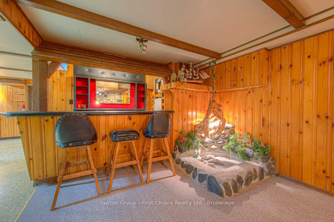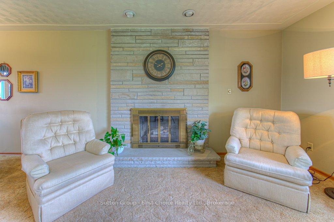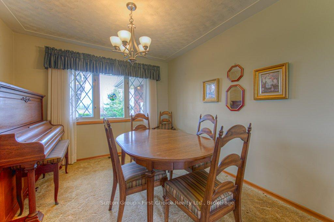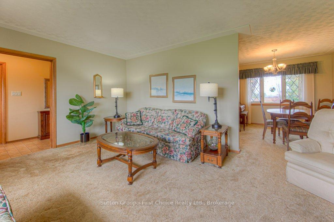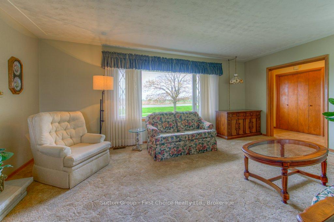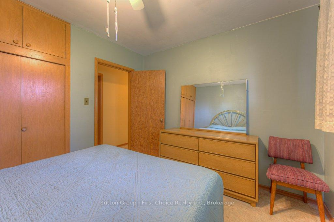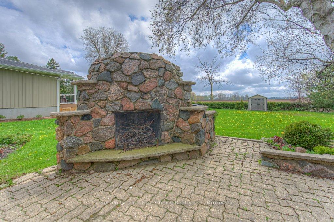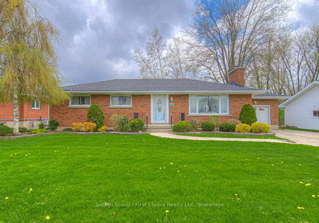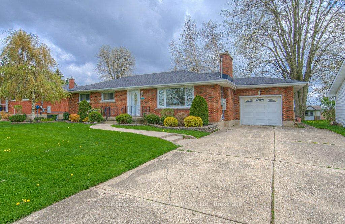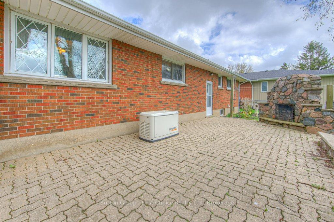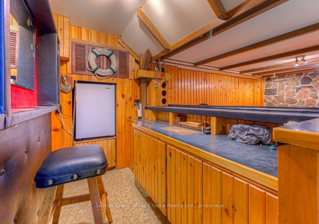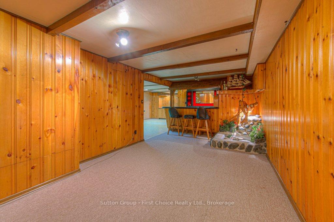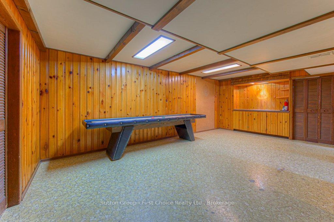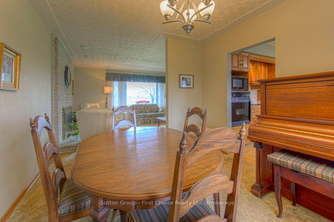$649,000
Available - For Sale
Listing ID: X12139165
77 Huron Road West , Perth South, N0K 1X0, Perth
| Discover the perfect blend of peaceful country living just minutes from the city! Located just east of Sebringville and only 5 minutes from Stratford, this hidden gem offers a unique opportunity to enjoy rural charm with urban convenience. Situated on a spacious 75 x 187 lot with scenic farm views in both front and back, this meticulously maintained bungalow has been lovingly owned by the same family since it was built in 1961. The home features an insulated and heated attached garage with ample cupboard space ideal for hobbies or storage. The kitchen opens to a stunning backyard oasis, complete with a 14' x 30' interlocking brick patio and a striking stone fireplace perfect for relaxing or entertaining while surrounded by lush gardens and open country views. Inside, you'll find three main-floor bedrooms and a generous living and dining area, ready for your personal touch. Updates include windows, kitchen renovations, and a brand-new generator added in 2024. The owned water heater and wide concrete driveway with space for up to 6 vehicles add even more value. Don't miss your chance to own this one-of-a-kind property. Contact us or your REALTOR today to book your private showing. |
| Price | $649,000 |
| Taxes: | $2378.00 |
| Assessment Year: | 2024 |
| Occupancy: | Vacant |
| Address: | 77 Huron Road West , Perth South, N0K 1X0, Perth |
| Acreage: | < .50 |
| Directions/Cross Streets: | Perth County Road 130 |
| Rooms: | 7 |
| Rooms +: | 4 |
| Bedrooms: | 3 |
| Bedrooms +: | 0 |
| Family Room: | F |
| Basement: | Partially Fi, Full |
| Level/Floor | Room | Length(ft) | Width(ft) | Descriptions | |
| Room 1 | Main | Living Ro | 13.09 | 18.34 | Brick Fireplace, Combined w/Dining, Above Grade Window |
| Room 2 | Main | Dining Ro | 11.05 | 10 | Above Grade Window, Casement Windows, Combined w/Living |
| Room 3 | Main | Kitchen | 10.76 | 15.51 | B/I Appliances, B/I Ctr-Top Stove, B/I Dishwasher |
| Room 4 | Main | Bathroom | 10.82 | 6.66 | 4 Pc Bath, B/I Closet, Vinyl Floor |
| Room 5 | Main | Bedroom | 9.74 | 9.15 | B/I Closet, Ceiling Fan(s), Above Grade Window |
| Room 6 | Main | Bedroom 2 | 10.73 | 9.87 | B/I Closet, Ceiling Fan(s), Above Grade Window |
| Room 7 | Main | Bedroom 3 | 9.74 | 11.25 | B/I Closet, Ceiling Fan(s), Above Grade Window |
| Room 8 | Basement | Recreatio | 11.68 | 21.55 | B/I Bar, Beamed Ceilings, B/I Shelves |
| Room 9 | Basement | Game Room | 12.4 | 21.55 | B/I Shelves, Beamed Ceilings, Vinyl Floor |
| Room 10 | Basement | Workshop | 24.08 | 10.76 | Sump Pump, B/I Shelves |
| Room 11 | Basement | Utility R | 13.84 | 14.6 | B/I Shelves |
| Washroom Type | No. of Pieces | Level |
| Washroom Type 1 | 4 | Main |
| Washroom Type 2 | 0 | |
| Washroom Type 3 | 0 | |
| Washroom Type 4 | 0 | |
| Washroom Type 5 | 0 |
| Total Area: | 0.00 |
| Approximatly Age: | 51-99 |
| Property Type: | Detached |
| Style: | Bungalow |
| Exterior: | Brick |
| Garage Type: | Attached |
| Drive Parking Spaces: | 6 |
| Pool: | None |
| Other Structures: | Garden Shed |
| Approximatly Age: | 51-99 |
| Approximatly Square Footage: | 1100-1500 |
| Property Features: | Clear View, Level |
| CAC Included: | N |
| Water Included: | N |
| Cabel TV Included: | N |
| Common Elements Included: | N |
| Heat Included: | N |
| Parking Included: | N |
| Condo Tax Included: | N |
| Building Insurance Included: | N |
| Fireplace/Stove: | Y |
| Heat Type: | Forced Air |
| Central Air Conditioning: | None |
| Central Vac: | N |
| Laundry Level: | Syste |
| Ensuite Laundry: | F |
| Elevator Lift: | False |
| Sewers: | Septic |
| Water: | Shared We |
| Water Supply Types: | Shared Well |
| Utilities-Cable: | A |
| Utilities-Hydro: | Y |
$
%
Years
This calculator is for demonstration purposes only. Always consult a professional
financial advisor before making personal financial decisions.
| Although the information displayed is believed to be accurate, no warranties or representations are made of any kind. |
| Sutton Group - First Choice Realty Ltd. |
|
|

Jag Patel
Broker
Dir:
416-671-5246
Bus:
416-289-3000
Fax:
416-289-3008
| Virtual Tour | Book Showing | Email a Friend |
Jump To:
At a Glance:
| Type: | Freehold - Detached |
| Area: | Perth |
| Municipality: | Perth South |
| Neighbourhood: | Sebringville |
| Style: | Bungalow |
| Approximate Age: | 51-99 |
| Tax: | $2,378 |
| Beds: | 3 |
| Baths: | 1 |
| Fireplace: | Y |
| Pool: | None |
Locatin Map:
Payment Calculator:

