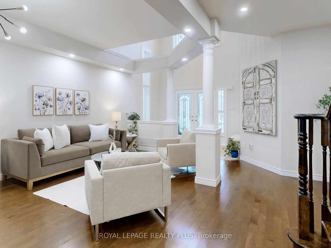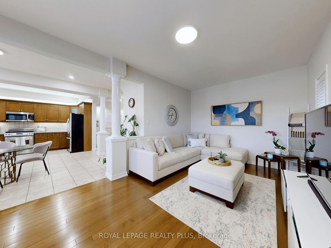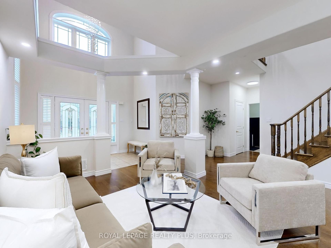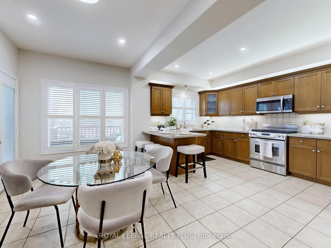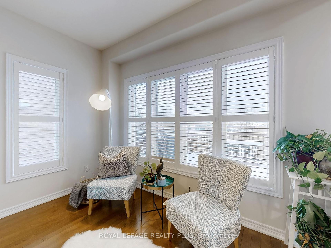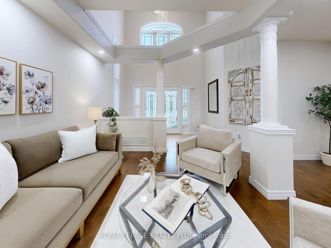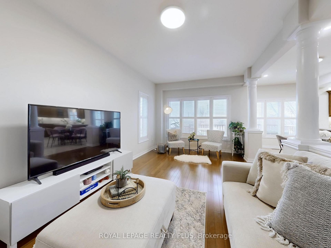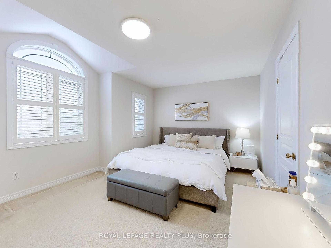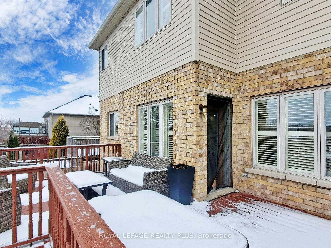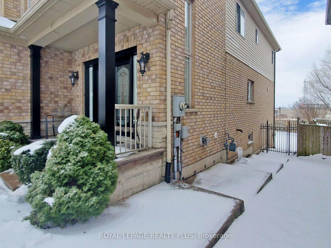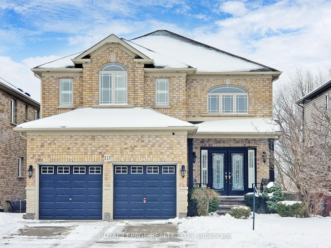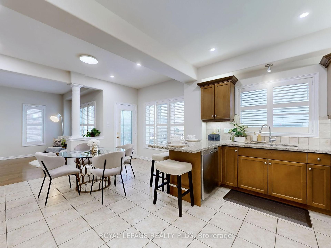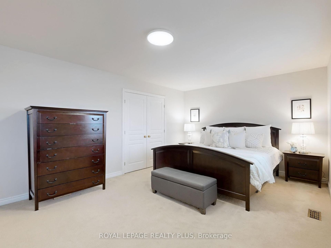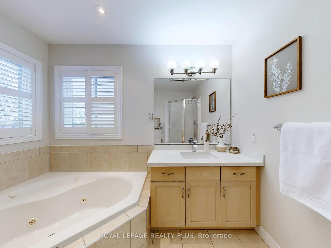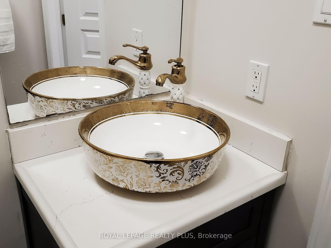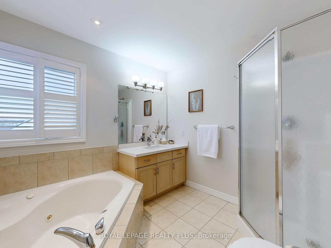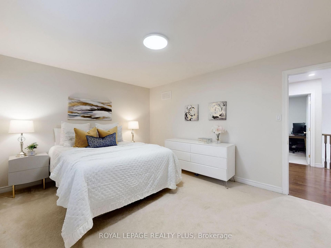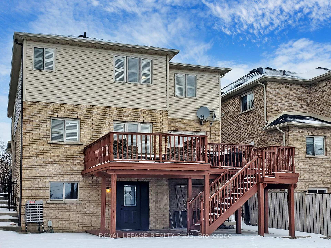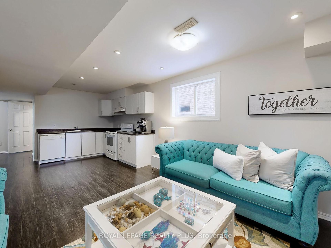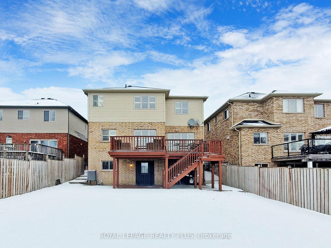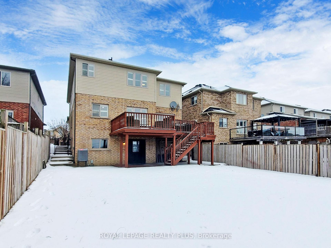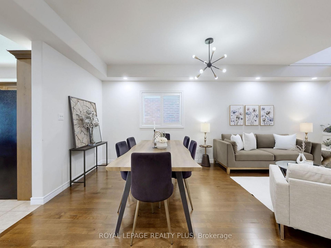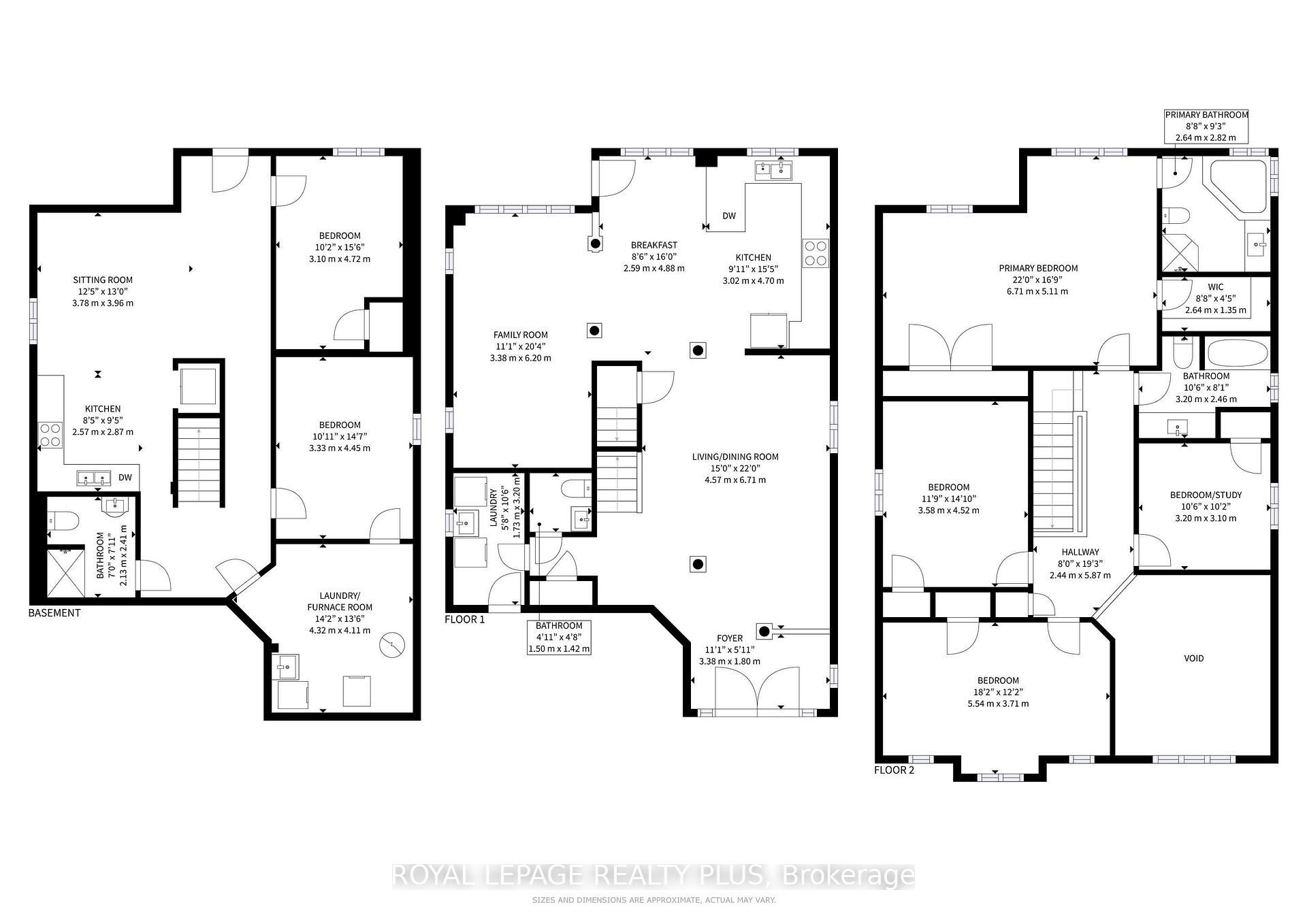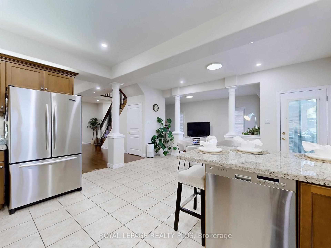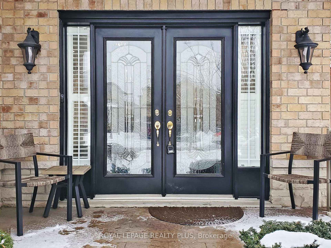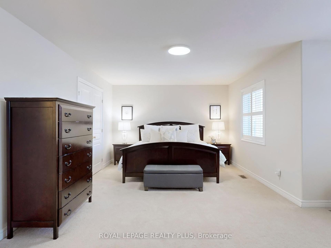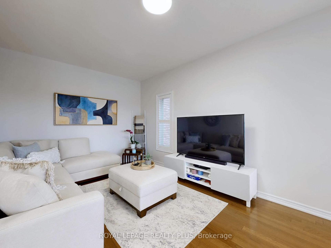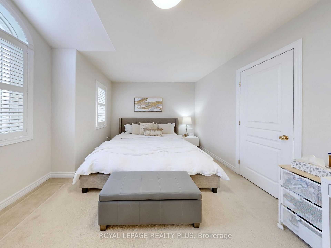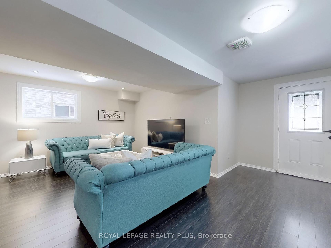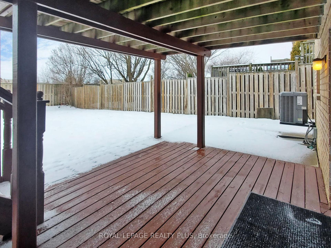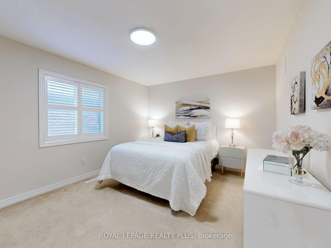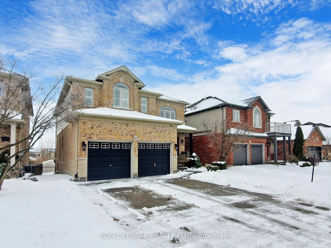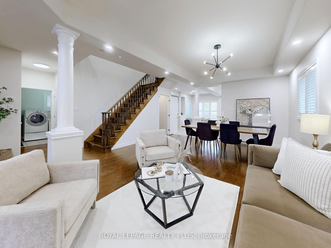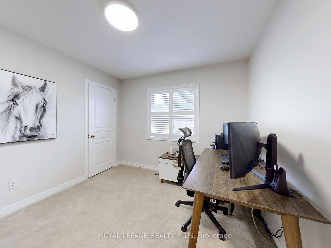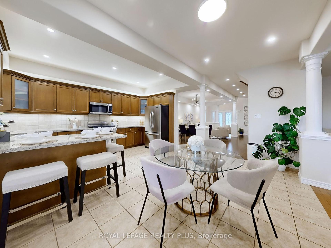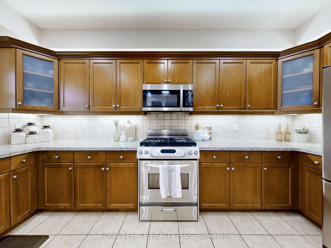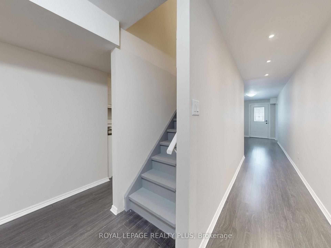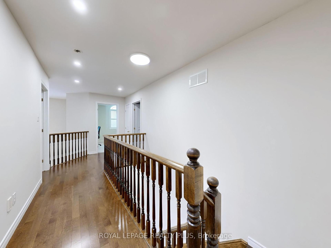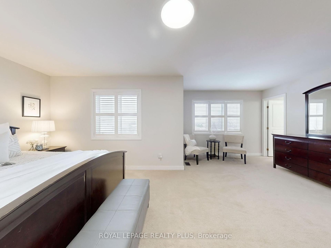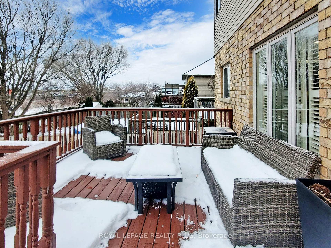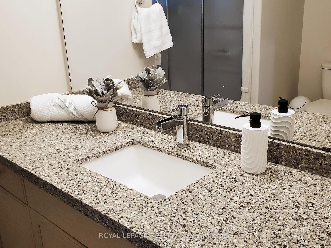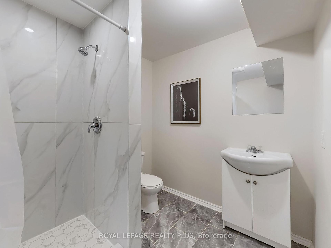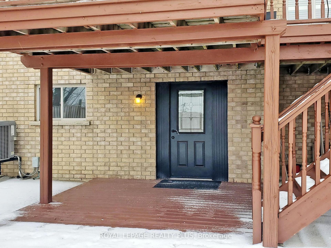$1,188,000
Available - For Sale
Listing ID: X11983642
115 Candlewood Driv , Hamilton, L8J 0A3, Hamilton
| Welcome to 115 Candlewood Drive, a spacious and well-maintained home perfect for a large or extended family or a great investment opportunity with rental potential. Offering 3,850 sqft of total living space, including a 2,725 sqft main and second floor plus a 1,125 sqft walkout basement, this home features six bedrooms (four upstairs and two in the basement), two kitchens, and two laundry areas for ultimate convenience. The walkout basement with a separate kitchen and laundry makes it ideal for an in-law suite or rental income. The main floor is carpet-free and boasts 9 ft. ceilings, stainless steel appliances, granite countertops, and agas stove. The primary suite offers a private ensuite and two closets, while the premium lot fills the home with natural light. Built by Losani Homes, this bright and inviting property ismove-in ready. Don't miss this rare opportunity schedule your viewing today! |
| Price | $1,188,000 |
| Taxes: | $6469.08 |
| Assessment Year: | 2025 |
| Occupancy: | Owner |
| Address: | 115 Candlewood Driv , Hamilton, L8J 0A3, Hamilton |
| Acreage: | < .50 |
| Directions/Cross Streets: | Rymal Rd/Whitedeet Rd |
| Rooms: | 12 |
| Bedrooms: | 4 |
| Bedrooms +: | 2 |
| Family Room: | T |
| Basement: | Apartment, Finished wit |
| Level/Floor | Room | Length(ft) | Width(ft) | Descriptions | |
| Room 1 | Ground | Kitchen | 9.91 | 15.42 | Stainless Steel Appl, Granite Counters, Pot Lights |
| Room 2 | Ground | Breakfast | 8.5 | 16.01 | Open Concept, W/O To Deck, Pot Lights |
| Room 3 | Ground | Family Ro | 11.09 | 20.34 | Hardwood Floor, Pot Lights |
| Room 4 | Ground | Living Ro | 14.99 | 22.01 | Combined w/Dining, Hardwood Floor |
| Room 5 | Ground | Dining Ro | 14.99 | 22.01 | Combined w/Living, Hardwood Floor |
| Room 6 | Ground | Laundry | 5.67 | 10.5 | Laundry Sink |
| Room 7 | Second | Primary B | 22.01 | 16.76 | Closet, Walk-In Closet(s), Ensuite Bath |
| Room 8 | Second | Bedroom 2 | 11.74 | 14.83 | Closet, Window |
| Room 9 | Second | Bedroom 3 | 10.5 | 10.17 | Closet, Window |
| Room 10 | Second | Bedroom 4 | 18.17 | 12.17 | Closet, Window |
| Room 11 | Basement | Bedroom 5 | 9.87 | 15.48 | Closet, Large Window |
| Room 12 | Basement | Bedroom | 10.92 | 14.6 | Window |
| Washroom Type | No. of Pieces | Level |
| Washroom Type 1 | 2 | Ground |
| Washroom Type 2 | 3 | Second |
| Washroom Type 3 | 5 | Second |
| Washroom Type 4 | 3 | Basement |
| Washroom Type 5 | 0 |
| Total Area: | 0.00 |
| Approximatly Age: | 6-15 |
| Property Type: | Detached |
| Style: | 2-Storey |
| Exterior: | Brick |
| Garage Type: | Attached |
| (Parking/)Drive: | Available |
| Drive Parking Spaces: | 2 |
| Park #1 | |
| Parking Type: | Available |
| Park #2 | |
| Parking Type: | Available |
| Pool: | None |
| Approximatly Age: | 6-15 |
| Approximatly Square Footage: | 2500-3000 |
| Property Features: | Fenced Yard, Other |
| CAC Included: | N |
| Water Included: | N |
| Cabel TV Included: | N |
| Common Elements Included: | N |
| Heat Included: | N |
| Parking Included: | N |
| Condo Tax Included: | N |
| Building Insurance Included: | N |
| Fireplace/Stove: | N |
| Heat Type: | Forced Air |
| Central Air Conditioning: | Central Air |
| Central Vac: | N |
| Laundry Level: | Syste |
| Ensuite Laundry: | F |
| Sewers: | Sewer |
$
%
Years
This calculator is for demonstration purposes only. Always consult a professional
financial advisor before making personal financial decisions.
| Although the information displayed is believed to be accurate, no warranties or representations are made of any kind. |
| ROYAL LEPAGE REALTY PLUS |
|
|

Jag Patel
Broker
Dir:
416-671-5246
Bus:
416-289-3000
Fax:
416-289-3008
| Book Showing | Email a Friend |
Jump To:
At a Glance:
| Type: | Freehold - Detached |
| Area: | Hamilton |
| Municipality: | Hamilton |
| Neighbourhood: | Stoney Creek Mountain |
| Style: | 2-Storey |
| Approximate Age: | 6-15 |
| Tax: | $6,469.08 |
| Beds: | 4+2 |
| Baths: | 4 |
| Fireplace: | N |
| Pool: | None |
Locatin Map:
Payment Calculator:

