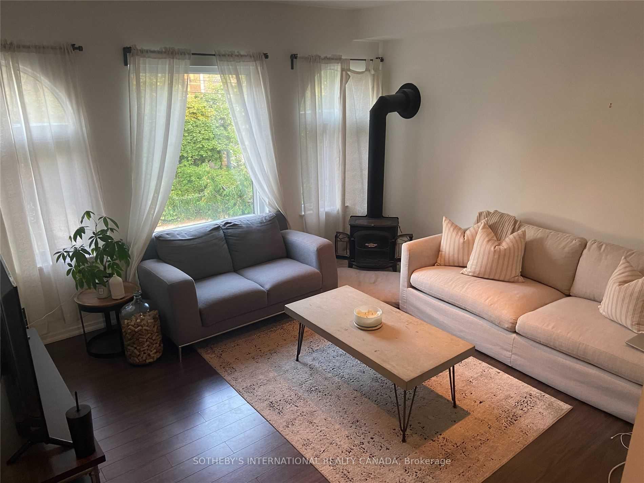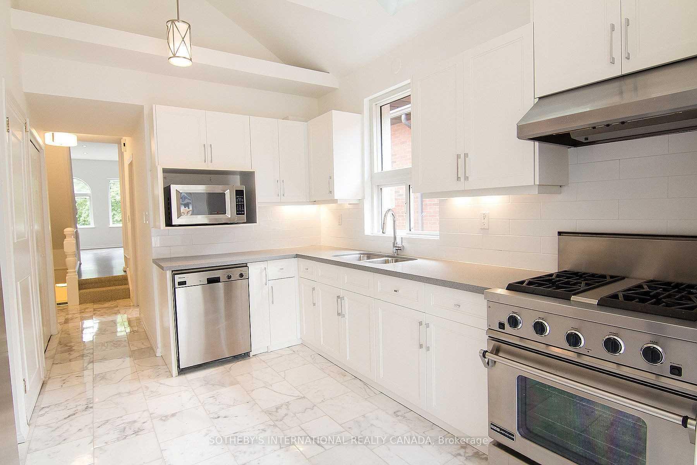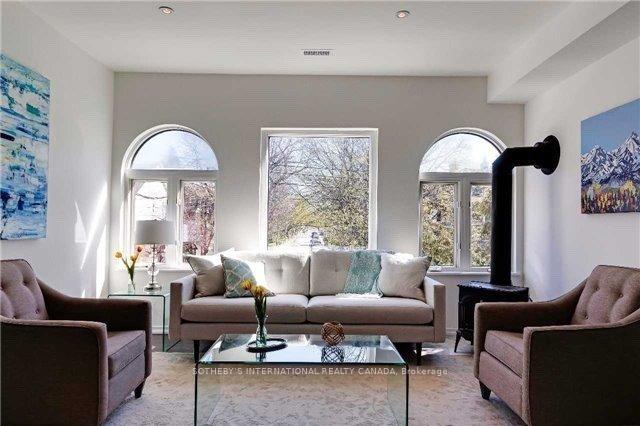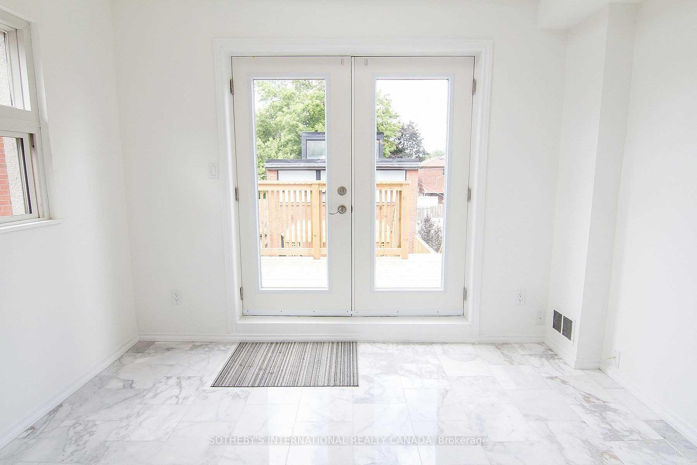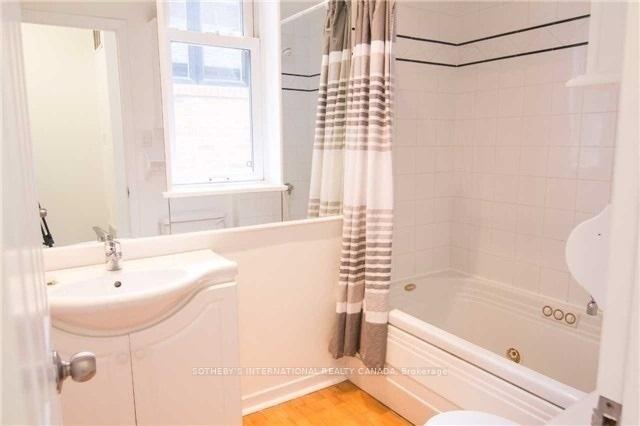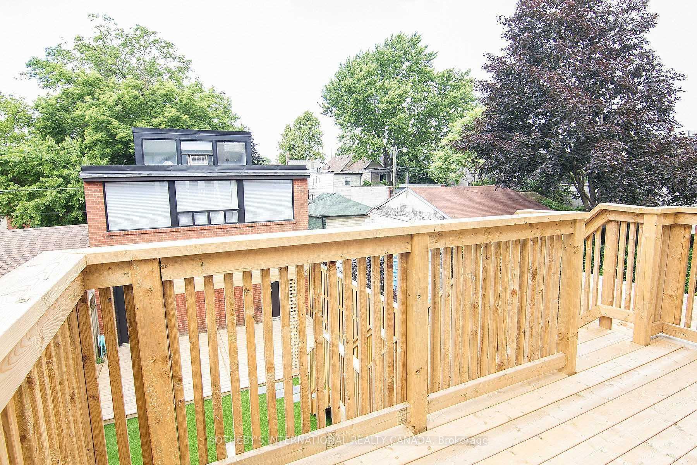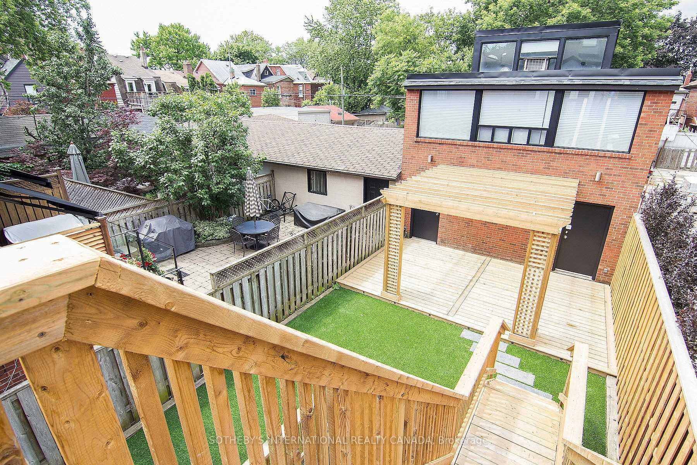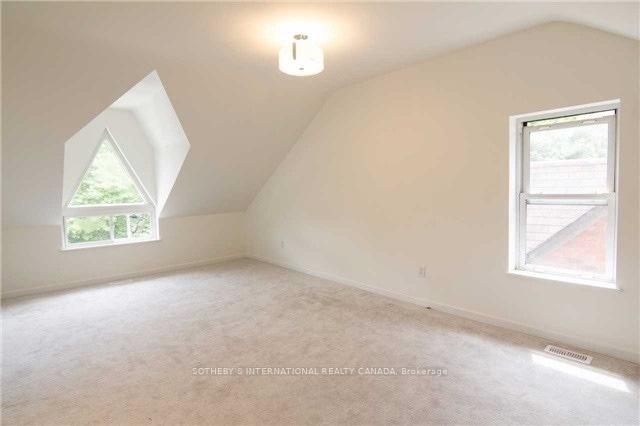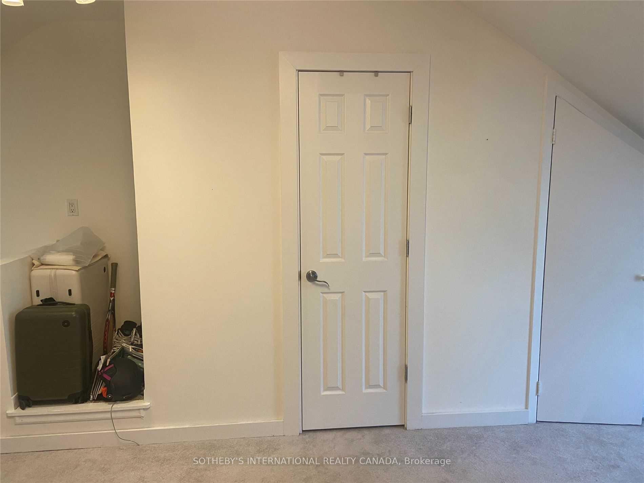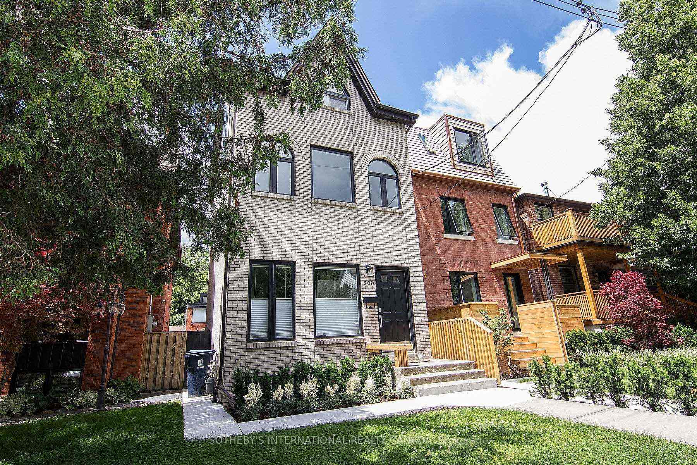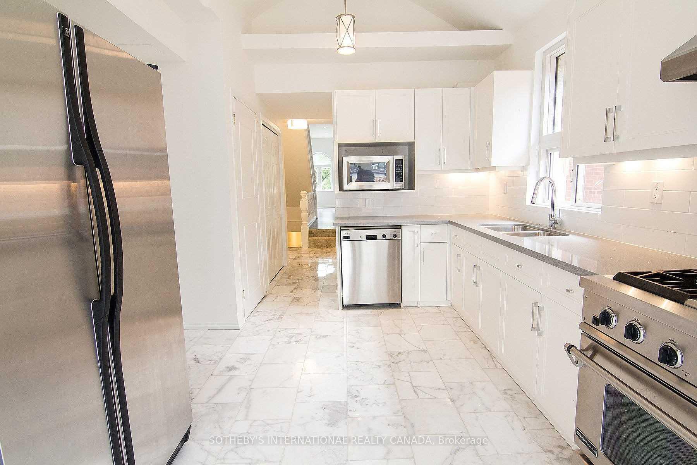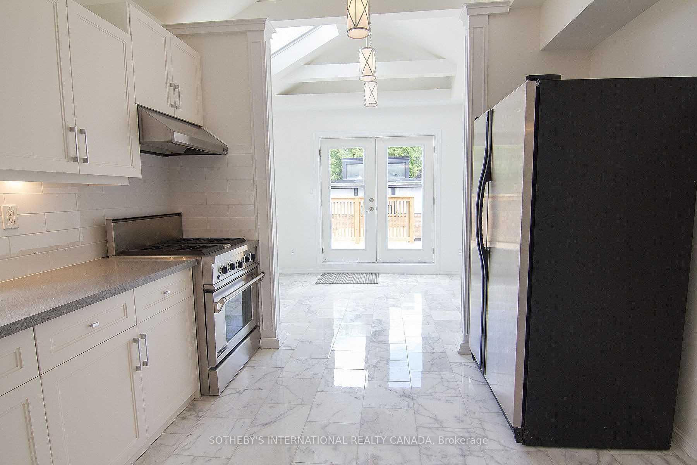$3,500
Available - For Rent
Listing ID: C12141372
900 Manning Aven , Toronto, M6G 2X4, Toronto
| Live in the heart of Seaton Village at 900 Manning Ave. This rare 2-bedroom, 2-bathroom apartment offers the perfect blend of comfort and style. The bright, open-concept main floor features high-end appliances, quartz countertops, a cozy fireplace, and a walk-out to a private second-floor deck,ideal for morning coffee or evening relaxation. The spacious second-floor primary bedroom includes a private ensuite bathroom, creating a peaceful retreat. Private garage parking and a smart, functional layout complete the package.Located just a short walk to Christie and Dupont subway stations and surrounded by the best of Dupont St shops and restaurants. With Loblaws, Christie Pits Park, and all the charm of Seaton Village at your doorstep, this is a rare opportunity to rent in one of Torontos most desirable neighbourhoods.Tenant to pay for heat, hydro, and tenant insurance. |
| Price | $3,500 |
| Taxes: | $0.00 |
| Occupancy: | Tenant |
| Address: | 900 Manning Aven , Toronto, M6G 2X4, Toronto |
| Directions/Cross Streets: | Dupont St. / Bathurst St. |
| Rooms: | 5 |
| Bedrooms: | 2 |
| Bedrooms +: | 0 |
| Family Room: | T |
| Basement: | None |
| Furnished: | Unfu |
| Level/Floor | Room | Length(ft) | Width(ft) | Descriptions | |
| Room 1 | Second | Living Ro | 23.78 | 13.97 | Combined w/Dining, Casement Windows, Fireplace |
| Room 2 | Second | Dining Ro | 23.78 | 13.97 | Combined w/Living, Pot Lights, Large Window |
| Room 3 | Second | Kitchen | 11.97 | 10.99 | Marble Floor, Vaulted Ceiling(s), Glass Doors |
| Room 4 | Second | Family Ro | 8.79 | 10.99 | Marble Floor, Skylight, W/O To Deck |
| Room 5 | Third | Bedroom | 20.47 | 13.81 | 2 Pc Ensuite |
| Washroom Type | No. of Pieces | Level |
| Washroom Type 1 | 4 | Second |
| Washroom Type 2 | 2 | Third |
| Washroom Type 3 | 0 | |
| Washroom Type 4 | 0 | |
| Washroom Type 5 | 0 |
| Total Area: | 0.00 |
| Property Type: | Detached |
| Style: | 2 1/2 Storey |
| Exterior: | Brick, Stucco (Plaster) |
| Garage Type: | Detached |
| (Parking/)Drive: | Lane |
| Drive Parking Spaces: | 1 |
| Park #1 | |
| Parking Type: | Lane |
| Park #2 | |
| Parking Type: | Lane |
| Pool: | None |
| Laundry Access: | Ensuite |
| Approximatly Square Footage: | 700-1100 |
| CAC Included: | N |
| Water Included: | Y |
| Cabel TV Included: | N |
| Common Elements Included: | N |
| Heat Included: | N |
| Parking Included: | Y |
| Condo Tax Included: | N |
| Building Insurance Included: | N |
| Fireplace/Stove: | Y |
| Heat Type: | Forced Air |
| Central Air Conditioning: | Central Air |
| Central Vac: | N |
| Laundry Level: | Syste |
| Ensuite Laundry: | F |
| Elevator Lift: | False |
| Sewers: | Sewer |
| Although the information displayed is believed to be accurate, no warranties or representations are made of any kind. |
| SOTHEBY'S INTERNATIONAL REALTY CANADA |
|
|

Jag Patel
Broker
Dir:
416-671-5246
Bus:
416-289-3000
Fax:
416-289-3008
| Book Showing | Email a Friend |
Jump To:
At a Glance:
| Type: | Freehold - Detached |
| Area: | Toronto |
| Municipality: | Toronto C02 |
| Neighbourhood: | Annex |
| Style: | 2 1/2 Storey |
| Beds: | 2 |
| Baths: | 2 |
| Fireplace: | Y |
| Pool: | None |
Locatin Map:

