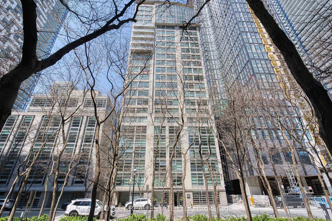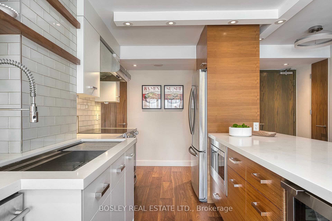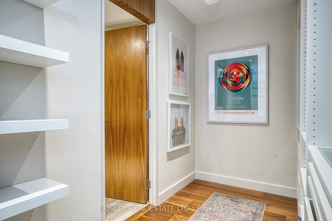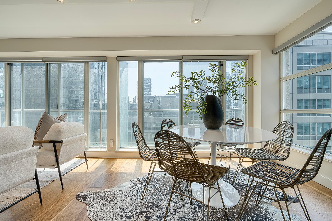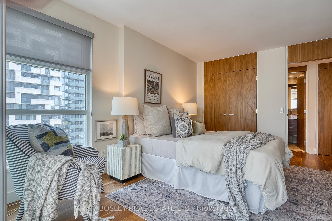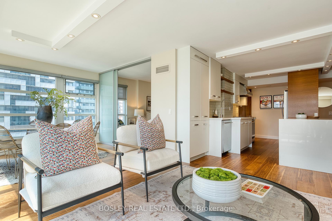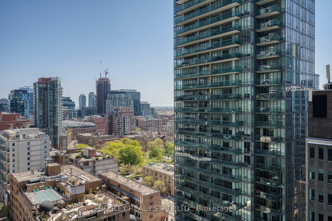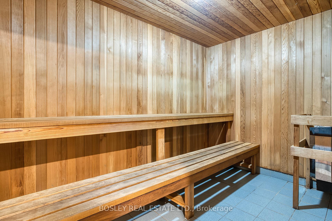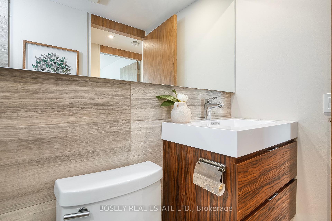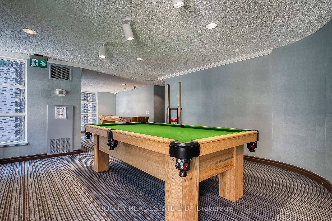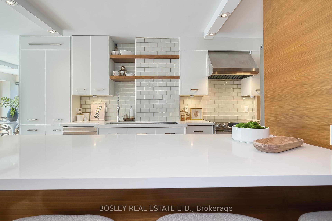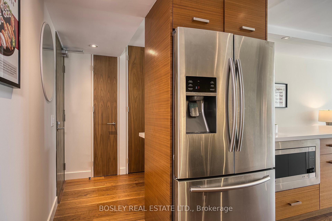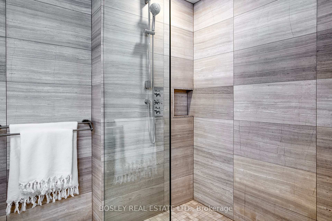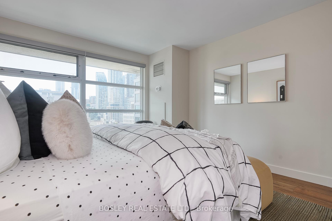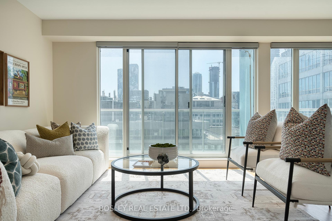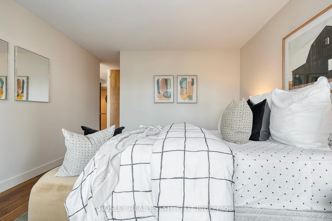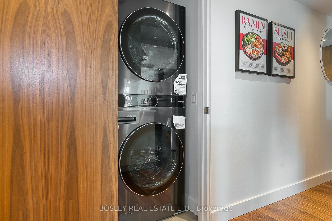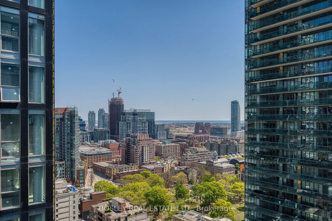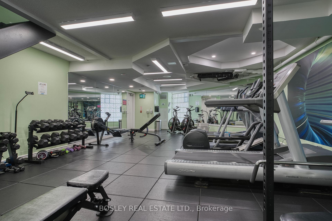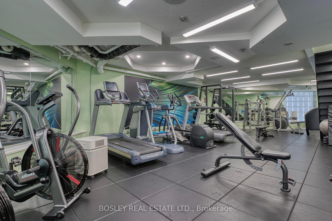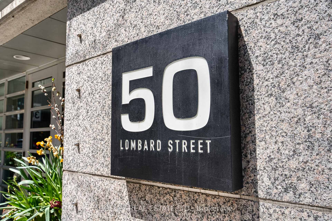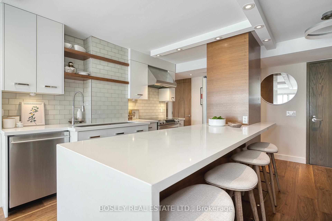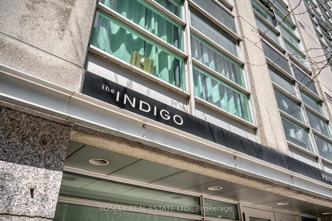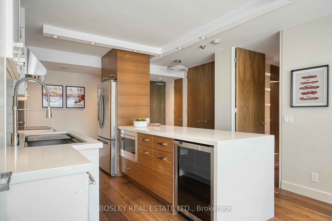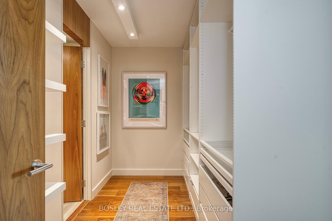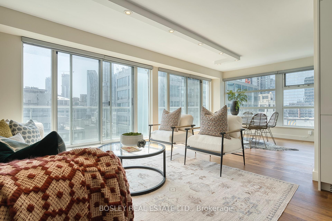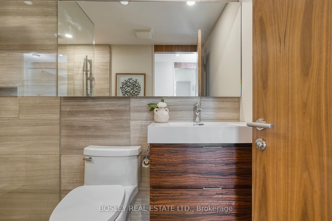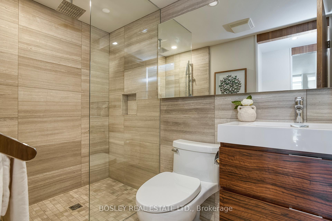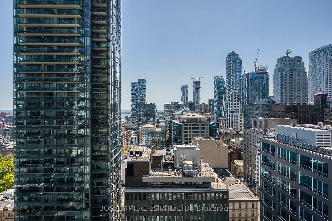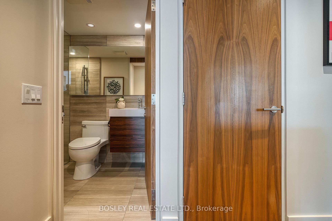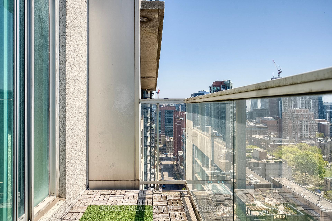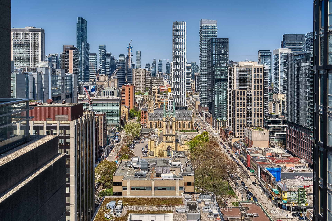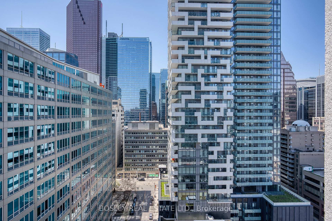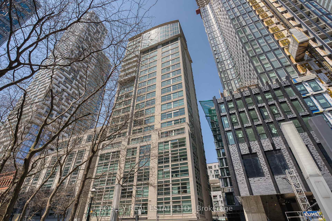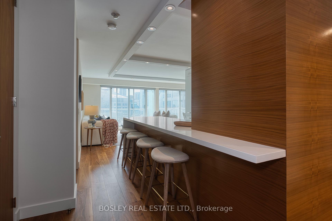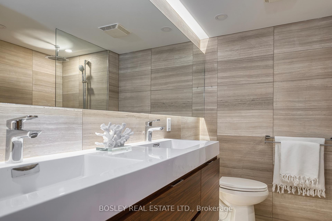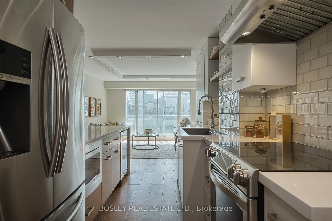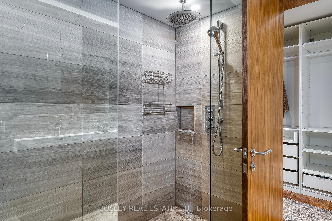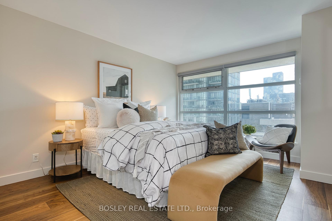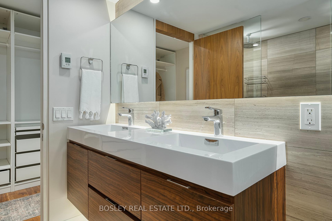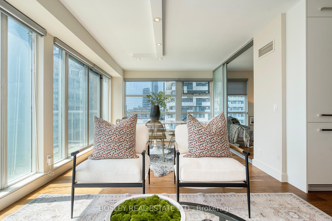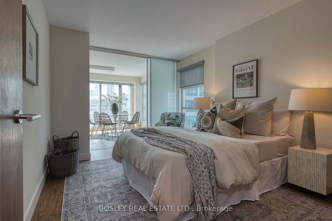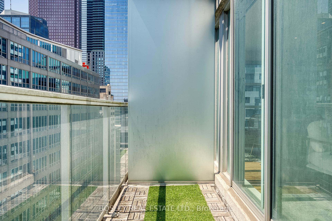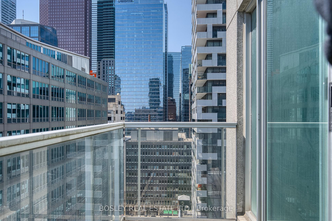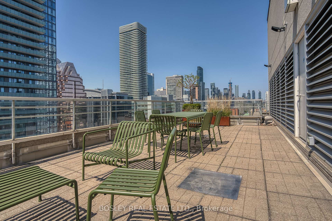$750,000
Available - For Sale
Listing ID: C12141231
50 Lombard Stre , Toronto, M5C 2X4, Toronto
| Spectacular Designer Condo with Panoramic Downtown & Lake Views! Step into luxury in this rare southwest corner unit in an exclusive boutique building! Boasting 1,144 sq ft of architect-designed elegance, this 2-bedroom split plan offers unmatched flexibility and breathtaking, unobstructed views of both the city skyline and the lake. Enjoy top-tier custom finishes throughout, including rich walnut cabinetry, limestone accents,and gleaming quartz surfaces. The massive kitchen island and workstation sink are perfect for entertaining, while the sliding glass wall and huge dressing room add a touch of modern sophistication. Pamper yourself with 3 rainhead shower systems, abundant closet space, ensuite laundry, and your own parking and locker included. Located just steps from the St. Lawrence Market, Financial District, and Eaton Centre this is downtown living at its finest! |
| Price | $750,000 |
| Taxes: | $3161.58 |
| Occupancy: | Vacant |
| Address: | 50 Lombard Stre , Toronto, M5C 2X4, Toronto |
| Postal Code: | M5C 2X4 |
| Province/State: | Toronto |
| Directions/Cross Streets: | Church and Adelaide |
| Level/Floor | Room | Length(ft) | Width(ft) | Descriptions | |
| Room 1 | Flat | Foyer | 8.23 | 4.59 | Hardwood Floor, Closet |
| Room 2 | Flat | Kitchen | 17.25 | 8.76 | Hardwood Floor, Stainless Steel Appl, Quartz Counter |
| Room 3 | Flat | Living Ro | 14.76 | 10.59 | Hardwood Floor, W/O To Balcony, Open Concept |
| Room 4 | Flat | Dining Ro | 10.99 | 11.84 | Hardwood Floor, W/O To Balcony, Large Window |
| Room 5 | Flat | Bedroom | 13.68 | 10 | Hardwood Floor, Double Closet, Window |
| Room 6 | Flat | Primary B | 13.25 | 11.58 | Hardwood Floor, Walk-In Closet(s), 7 Pc Ensuite |
| Washroom Type | No. of Pieces | Level |
| Washroom Type 1 | 5 | Flat |
| Washroom Type 2 | 3 | Flat |
| Washroom Type 3 | 0 | |
| Washroom Type 4 | 0 | |
| Washroom Type 5 | 0 |
| Total Area: | 0.00 |
| Approximatly Age: | 31-50 |
| Sprinklers: | Conc |
| Washrooms: | 2 |
| Heat Type: | Forced Air |
| Central Air Conditioning: | Central Air |
$
%
Years
This calculator is for demonstration purposes only. Always consult a professional
financial advisor before making personal financial decisions.
| Although the information displayed is believed to be accurate, no warranties or representations are made of any kind. |
| BOSLEY REAL ESTATE LTD. |
|
|

Jag Patel
Broker
Dir:
416-671-5246
Bus:
416-289-3000
Fax:
416-289-3008
| Virtual Tour | Book Showing | Email a Friend |
Jump To:
At a Glance:
| Type: | Com - Condo Apartment |
| Area: | Toronto |
| Municipality: | Toronto C08 |
| Neighbourhood: | Church-Yonge Corridor |
| Style: | Apartment |
| Approximate Age: | 31-50 |
| Tax: | $3,161.58 |
| Maintenance Fee: | $1,541.71 |
| Beds: | 2 |
| Baths: | 2 |
| Fireplace: | N |
Locatin Map:
Payment Calculator:

