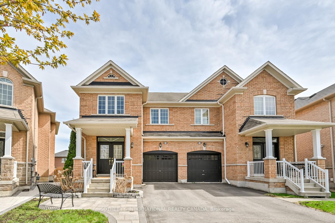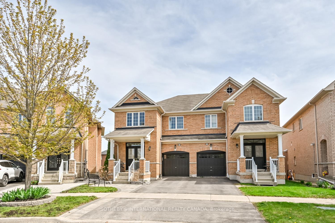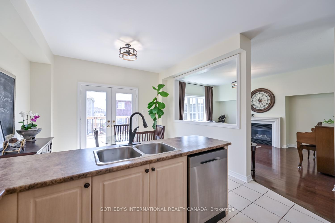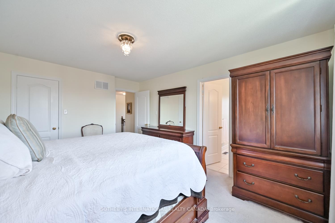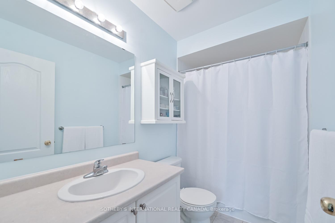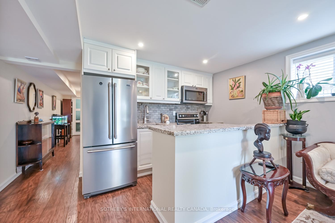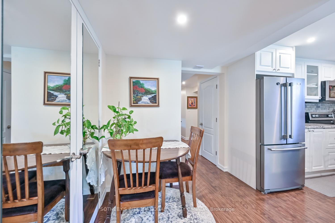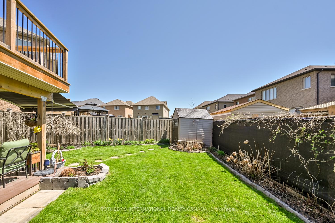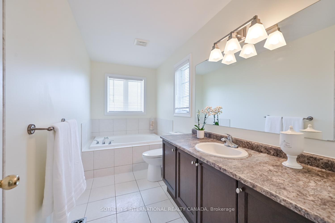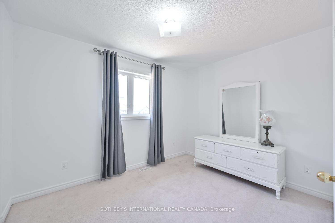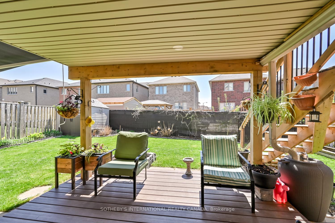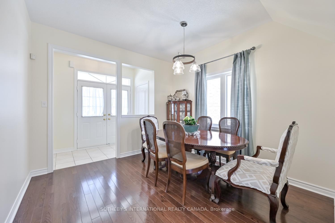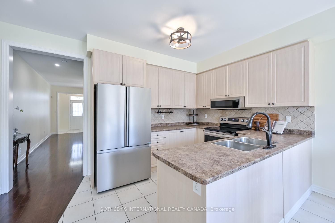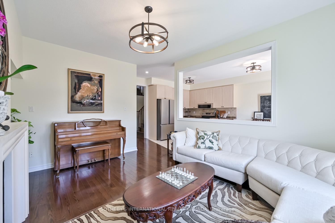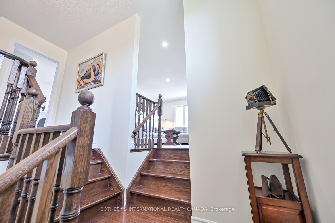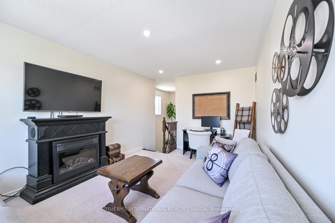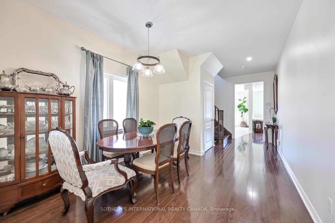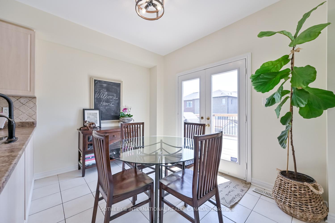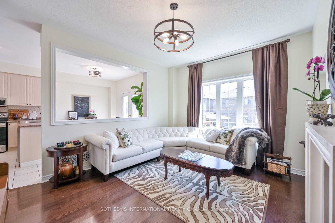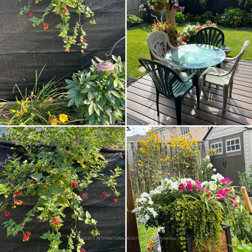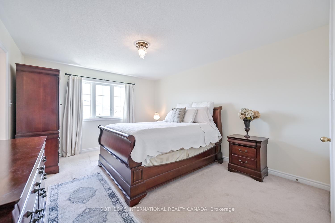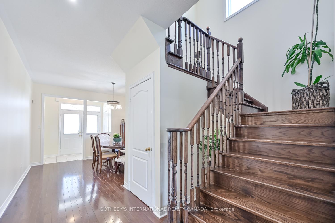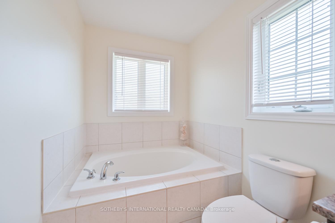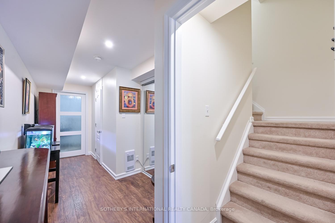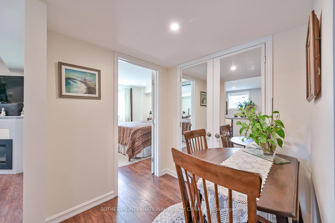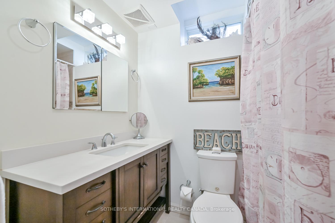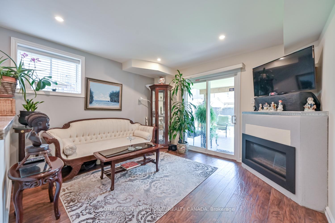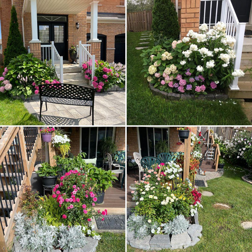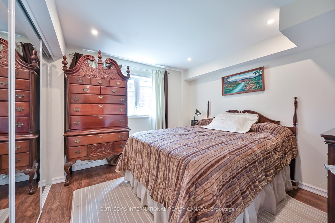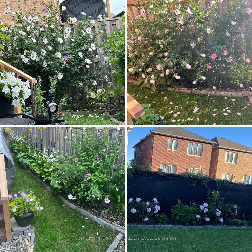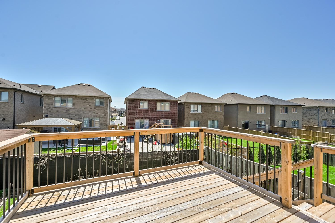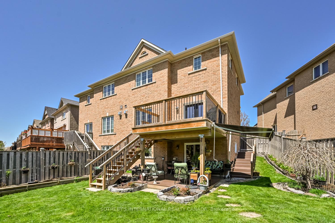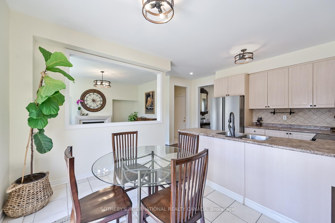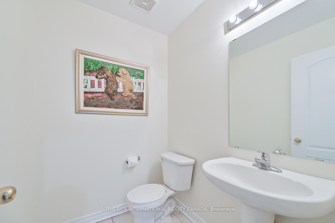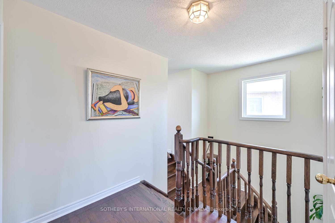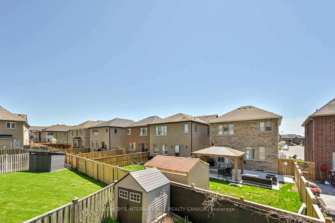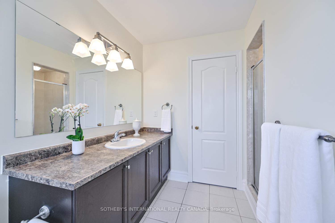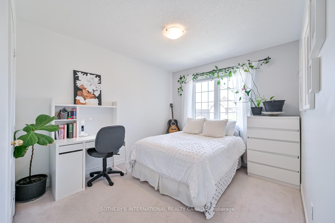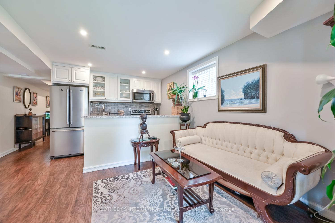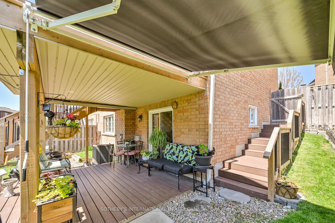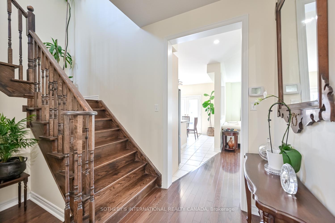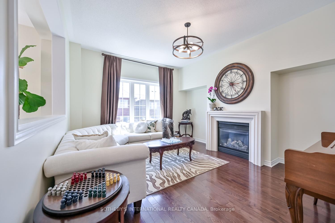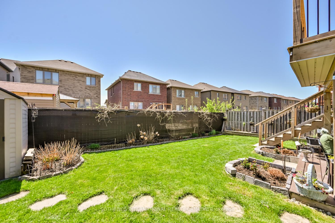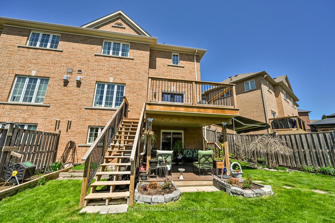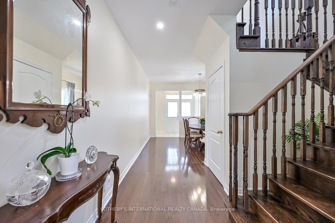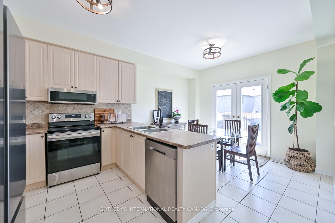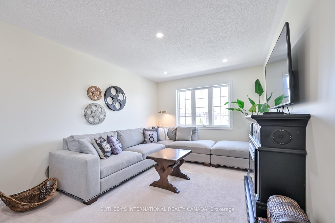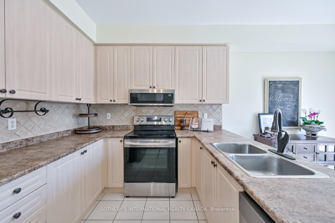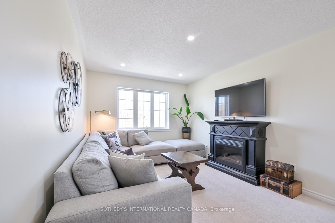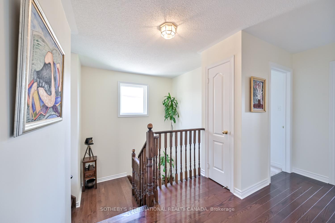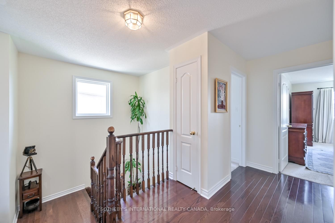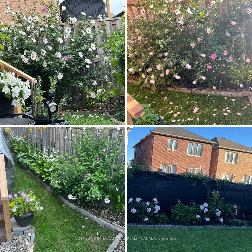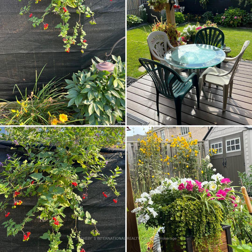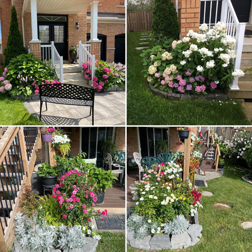$889,000
Available - For Sale
Listing ID: N12144310
88 Jonas Millway N/A , Whitchurch-Stouffville, L4A 0M5, York
| Rare opportunity on coveted Jonas Millway! Surrounded by detached homes, this spacious semi-detached property offers a highly sought-after fully finished walk-out basement with a complete in-law suite perfect for multi-generational living or guests. Set on an oversized, sunny south-facing pie-shaped lot (widening to approx 50 ft at the rear & 101 ft deep), the home offers nearly 2,000 sq ft above grade plus the finished walk-out lower level. The bright, open-concept main floor features soaring 9-ft ceilings, brand-new kitchen appliances (stove, refrigerator & microwave - 2025), a gas fireplace with a custom plaster mantle, new light fixtures (2025), fresh paint throughout the entire home (2025), & a large 12' x 12' deck off the kitchen with newly built stairs & elegant wrought iron pickets leading down to the gardens (2021). The backyard is a true retreat, showcasing breathtaking perimeter gardens, a newly built composite deck on the lower level (2017), upgraded composite side steps leading to the front yard (2022) & a storage shed. Upstairs, you'll find 3 generously sized bedrooms plus a spacious family room easily convertible to a 4th bedroom with closet if desired (Seller will convert upon request). The newer in-law suite is thoughtfully designed with large windows, its own kitchen with granite countertops, subway tile backsplash, stainless steel appliances, a spacious bedroom, a full 4-piece bathroom, laminate flooring, pot lights & a private walk-out to the lower composite deck & lush mature gardens, offering flexibility for extended family living. Additional upgrades include: interlock front yard patio, A/C (2015), two BBQ gas lines, gas line for the main floor kitchen stove, laundry room completion (2024) & washer/dryer (2018). Owner parks one car on the driveway and a second smaller vehicle on the boulevard (3 car parking including garage). Visit the virtual tour/media link for floor plans, video, 3D tour, a full list of upgrades, schools list and more. |
| Price | $889,000 |
| Taxes: | $4731.23 |
| Occupancy: | Owner |
| Address: | 88 Jonas Millway N/A , Whitchurch-Stouffville, L4A 0M5, York |
| Directions/Cross Streets: | Tenth Line & Hoover Park |
| Rooms: | 7 |
| Rooms +: | 2 |
| Bedrooms: | 4 |
| Bedrooms +: | 1 |
| Family Room: | T |
| Basement: | Finished wit, Separate Ent |
| Level/Floor | Room | Length(ft) | Width(ft) | Descriptions | |
| Room 1 | Main | Dining Ro | 6.26 | 11.15 | Hardwood Floor, Large Window |
| Room 2 | Main | Kitchen | 11.58 | 17.38 | Tile Floor, Stainless Steel Appl, Backsplash |
| Room 3 | Main | Breakfast | 11.58 | 17.38 | W/O To Deck, Tile Floor, French Doors |
| Room 4 | Main | Living Ro | 14.43 | 12.79 | Hardwood Floor, Gas Fireplace, Overlooks Backyard |
| Room 5 | Second | Family Ro | 16.24 | 10.59 | Broadloom, Overlooks Frontyard, Pot Lights |
| Room 6 | Second | Primary B | 15.42 | 12.14 | 4 Pc Ensuite, Walk-In Closet(s) |
| Room 7 | Second | Bedroom 2 | 13.32 | 9.68 | Broadloom, Closet, Overlooks Frontyard |
| Room 8 | Second | Bedroom 3 | 11.32 | 10.82 | Broadloom, Closet |
| Room 9 | Basement | Kitchen | 17.38 | 11.25 | Laminate, Granite Counters, Backsplash |
| Room 10 | Basement | Family Ro | 17.38 | 9.84 | Laminate, W/O To Garden |
| Room 11 | Basement | Bedroom 4 | 12.5 | 10.82 | Laminate, Above Grade Window, Closet |
| Washroom Type | No. of Pieces | Level |
| Washroom Type 1 | 2 | Main |
| Washroom Type 2 | 4 | Second |
| Washroom Type 3 | 4 | Second |
| Washroom Type 4 | 4 | Basement |
| Washroom Type 5 | 0 |
| Total Area: | 0.00 |
| Approximatly Age: | 6-15 |
| Property Type: | Semi-Detached |
| Style: | 2-Storey |
| Exterior: | Brick |
| Garage Type: | Attached |
| Drive Parking Spaces: | 1 |
| Pool: | None |
| Approximatly Age: | 6-15 |
| Approximatly Square Footage: | 1500-2000 |
| CAC Included: | N |
| Water Included: | N |
| Cabel TV Included: | N |
| Common Elements Included: | N |
| Heat Included: | N |
| Parking Included: | N |
| Condo Tax Included: | N |
| Building Insurance Included: | N |
| Fireplace/Stove: | Y |
| Heat Type: | Forced Air |
| Central Air Conditioning: | Central Air |
| Central Vac: | N |
| Laundry Level: | Syste |
| Ensuite Laundry: | F |
| Sewers: | Sewer |
$
%
Years
This calculator is for demonstration purposes only. Always consult a professional
financial advisor before making personal financial decisions.
| Although the information displayed is believed to be accurate, no warranties or representations are made of any kind. |
| SOTHEBY'S INTERNATIONAL REALTY CANADA |
|
|

Jag Patel
Broker
Dir:
416-671-5246
Bus:
416-289-3000
Fax:
416-289-3008
| Virtual Tour | Book Showing | Email a Friend |
Jump To:
At a Glance:
| Type: | Freehold - Semi-Detached |
| Area: | York |
| Municipality: | Whitchurch-Stouffville |
| Neighbourhood: | Stouffville |
| Style: | 2-Storey |
| Approximate Age: | 6-15 |
| Tax: | $4,731.23 |
| Beds: | 4+1 |
| Baths: | 4 |
| Fireplace: | Y |
| Pool: | None |
Locatin Map:
Payment Calculator:

