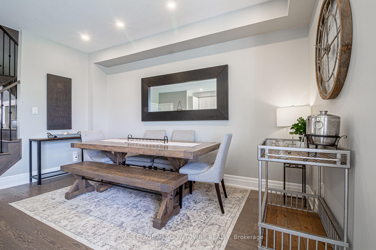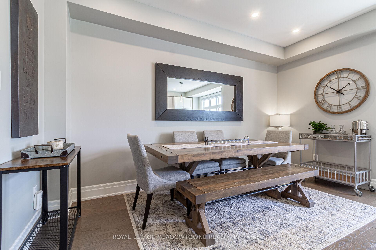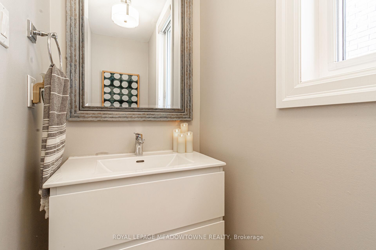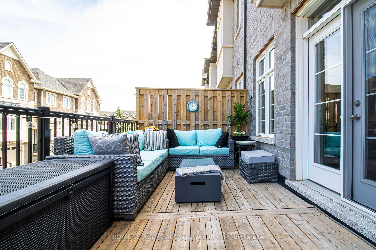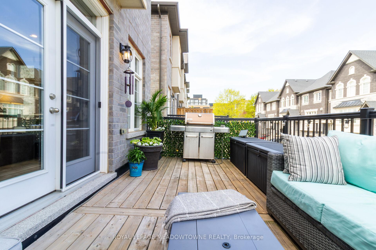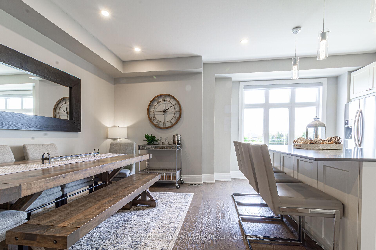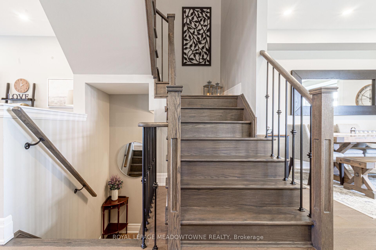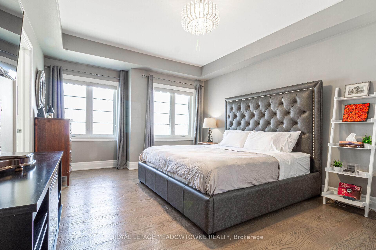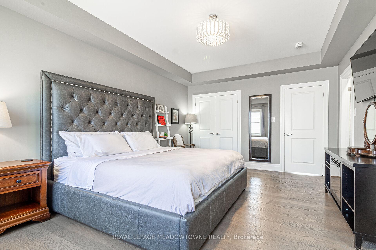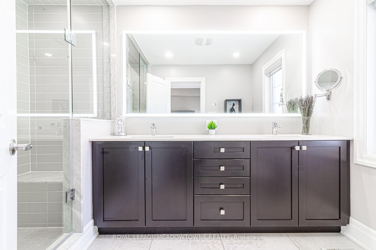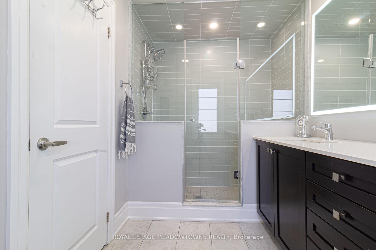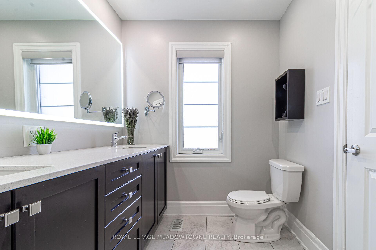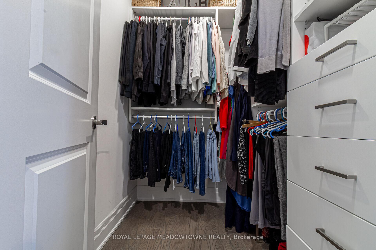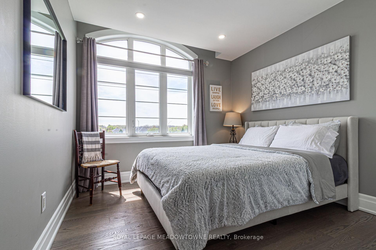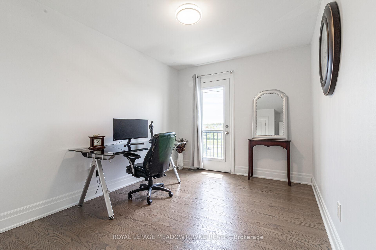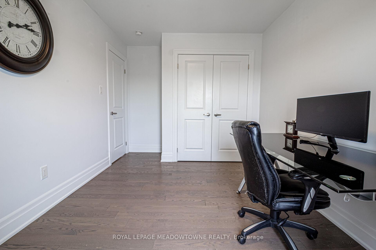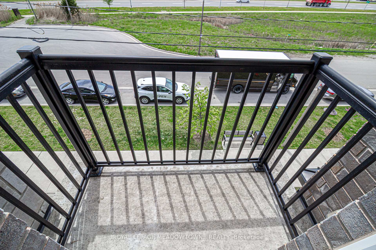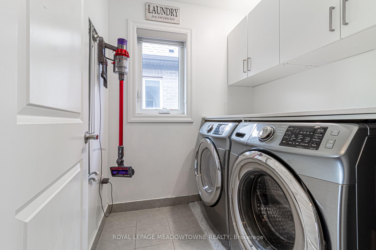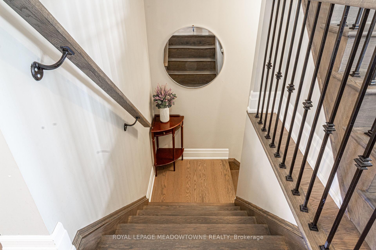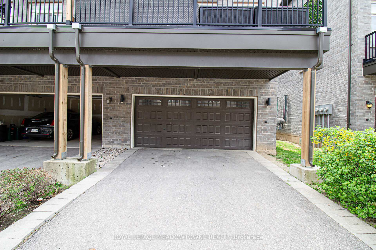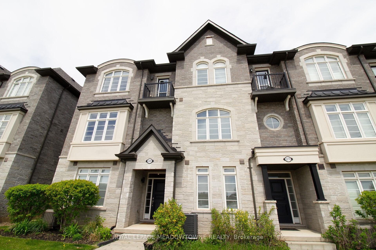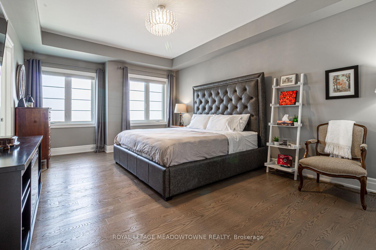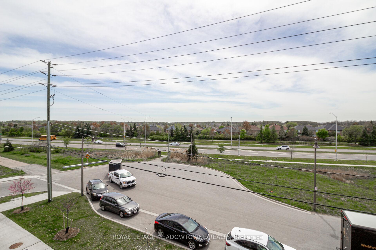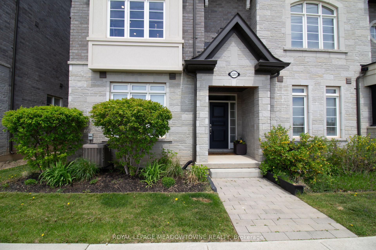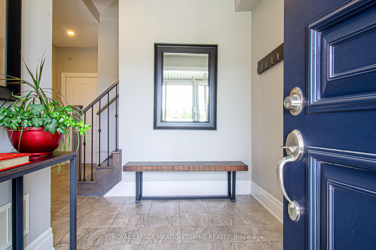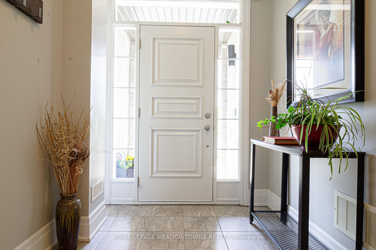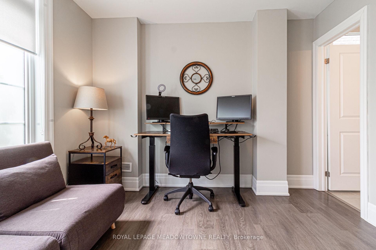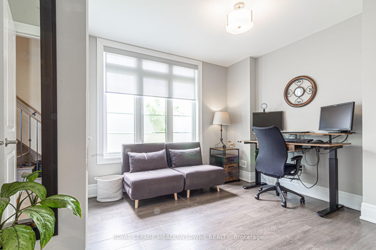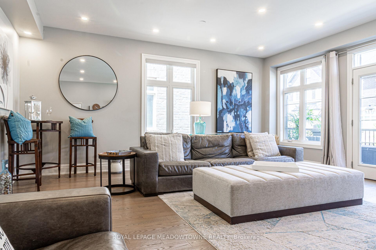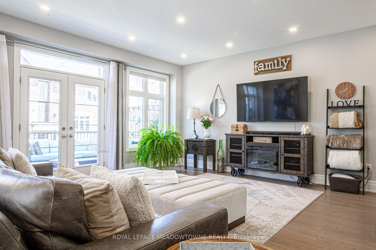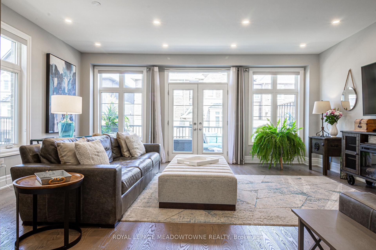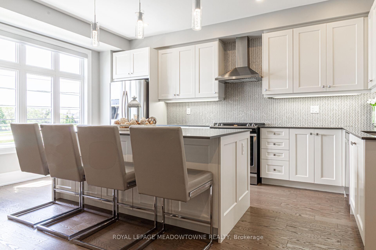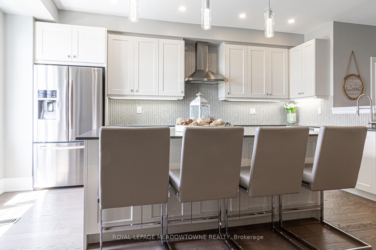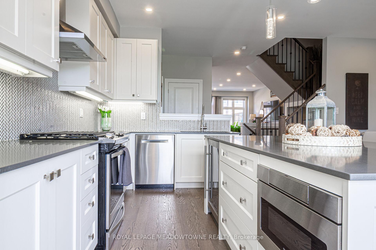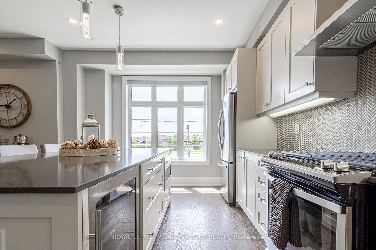$1,299,000
Available - For Sale
Listing ID: W12145094
2281 Khalsa Gate , Oakville, L6M 1P4, Halton
| Absolutely stunning end-unit 4 bed, 4 bath freehold townhome in the desirable Westmount area, offering over 2,200 sq ft of finished living space across 3 levels perfect for singles, couples, or downsizers! This immaculate home is carpet-free, featuring hardwood floors throughout, smooth ceilings, and pot lights for a bright, modern feel. The walk-in level offers a versatile bedroom with a 3-pc bathroom, direct garage access, and a convenient storage area.The second level is ideal for entertaining, showcasing a spacious family room with hardwood floors, a chef-inspired kitchen with stainless steel appliances, quartz countertops, a large island with seating for 4, and a 4-burner gas stove. Walk out to your private 200 sq ft deck perfect for outdoor dining or relaxing. The third level (still carpet-free!) features three generous bedrooms, a convenient laundry room, and two full bathrooms. The oversized primary suite includes his-and-her closets, a double vanity, and a walk-in glass shower. All bedrooms have custom closet organizers and upgraded window coverings are found throughout. Asan end-unit, the home is filled with natural light from windows on three sides. Parking for 4 (2 in garage + 2 on driveway). Ideally located close to highways, scenic walking trails,Starbucks, and more this home is absolutely move-in ready! |
| Price | $1,299,000 |
| Taxes: | $5499.11 |
| Assessment Year: | 2025 |
| Occupancy: | Owner |
| Address: | 2281 Khalsa Gate , Oakville, L6M 1P4, Halton |
| Directions/Cross Streets: | Dundas St. W. & Bronte Rd. |
| Rooms: | 10 |
| Rooms +: | 3 |
| Bedrooms: | 4 |
| Bedrooms +: | 0 |
| Family Room: | F |
| Basement: | Finished |
| Level/Floor | Room | Length(ft) | Width(ft) | Descriptions | |
| Room 1 | Main | Kitchen | 7.81 | 15.91 | Eat-in Kitchen, Breakfast Bar, Stainless Steel Appl |
| Room 2 | Main | Dining Ro | 11.48 | 14.56 | Hardwood Floor, Pot Lights, Combined w/Kitchen |
| Room 3 | Main | Bathroom | 7.38 | 3.05 | Tile Floor, 2 Pc Bath, Window |
| Room 4 | Main | Family Ro | 19.32 | 18.83 | Hardwood Floor, W/O To Porch, Window Floor to Ceil |
| Room 5 | Third | Primary B | 12.5 | 16.66 | Hardwood Floor, Closet Organizers, His and Hers Closets |
| Room 6 | Third | Bathroom | 10.76 | 6.4 | Tile Floor, 4 Pc Ensuite, Quartz Counter |
| Room 7 | Third | Bedroom 2 | 9.97 | 9.97 | Hardwood Floor, Closet Organizers, Window |
| Room 8 | Third | Bedroom 3 | 8.99 | 12.23 | Hardwood Floor, Closet Organizers, Window |
| Room 9 | Third | Bathroom | 7.58 | 5.94 | Tile Floor, 4 Pc Bath, Window |
| Room 10 | Lower | Bedroom 4 | 10.4 | 18.83 | Hardwood Floor, Closet Organizers, Window Floor to Ceil |
| Room 11 | Lower | Bathroom | 8.27 | 6 | Tile Floor, 3 Pc Ensuite, Glass Doors |
| Washroom Type | No. of Pieces | Level |
| Washroom Type 1 | 4 | Third |
| Washroom Type 2 | 4 | Third |
| Washroom Type 3 | 1 | Second |
| Washroom Type 4 | 3 | Ground |
| Washroom Type 5 | 0 |
| Total Area: | 0.00 |
| Approximatly Age: | 6-15 |
| Property Type: | Att/Row/Townhouse |
| Style: | 3-Storey |
| Exterior: | Brick, Stone |
| Garage Type: | Built-In |
| (Parking/)Drive: | Other, Pri |
| Drive Parking Spaces: | 2 |
| Park #1 | |
| Parking Type: | Other, Pri |
| Park #2 | |
| Parking Type: | Other |
| Park #3 | |
| Parking Type: | Private Do |
| Pool: | None |
| Approximatly Age: | 6-15 |
| Approximatly Square Footage: | 1500-2000 |
| Property Features: | Hospital, Golf |
| CAC Included: | N |
| Water Included: | N |
| Cabel TV Included: | N |
| Common Elements Included: | N |
| Heat Included: | N |
| Parking Included: | N |
| Condo Tax Included: | N |
| Building Insurance Included: | N |
| Fireplace/Stove: | N |
| Heat Type: | Forced Air |
| Central Air Conditioning: | Central Air |
| Central Vac: | Y |
| Laundry Level: | Syste |
| Ensuite Laundry: | F |
| Elevator Lift: | False |
| Sewers: | Sewer |
$
%
Years
This calculator is for demonstration purposes only. Always consult a professional
financial advisor before making personal financial decisions.
| Although the information displayed is believed to be accurate, no warranties or representations are made of any kind. |
| ROYAL LEPAGE MEADOWTOWNE REALTY |
|
|

Jag Patel
Broker
Dir:
416-671-5246
Bus:
416-289-3000
Fax:
416-289-3008
| Book Showing | Email a Friend |
Jump To:
At a Glance:
| Type: | Freehold - Att/Row/Townhouse |
| Area: | Halton |
| Municipality: | Oakville |
| Neighbourhood: | 1019 - WM Westmount |
| Style: | 3-Storey |
| Approximate Age: | 6-15 |
| Tax: | $5,499.11 |
| Beds: | 4 |
| Baths: | 4 |
| Fireplace: | N |
| Pool: | None |
Locatin Map:
Payment Calculator:

