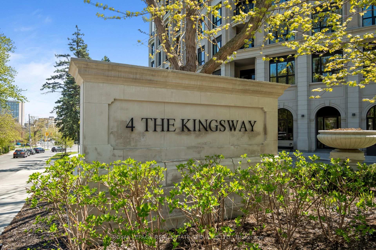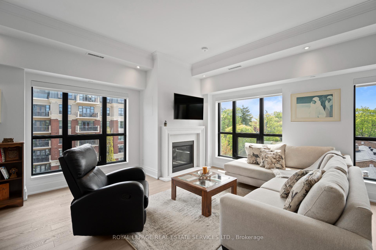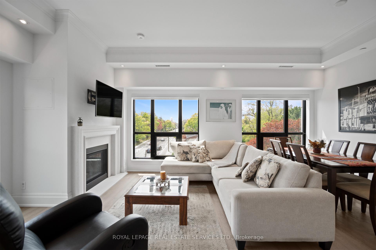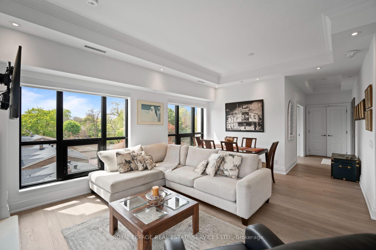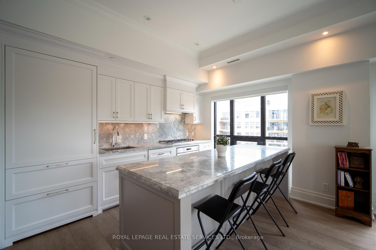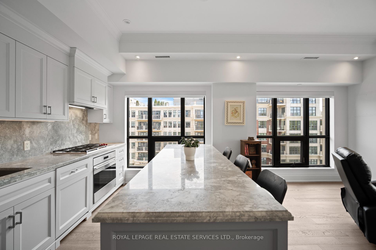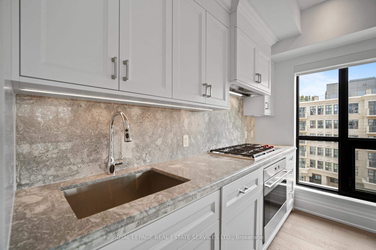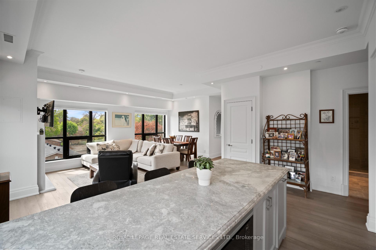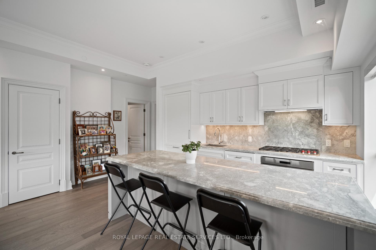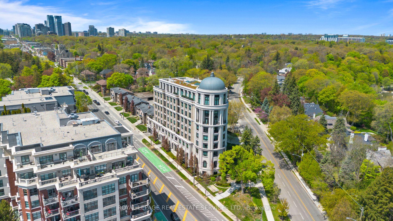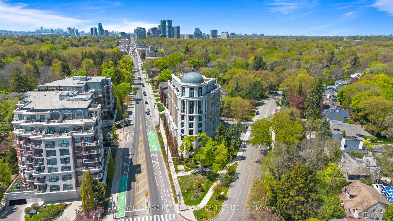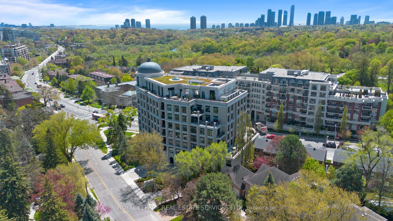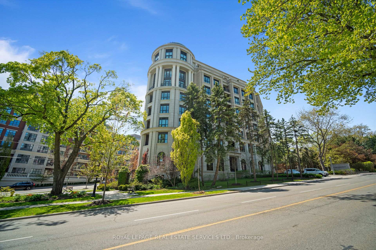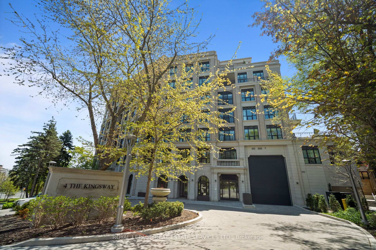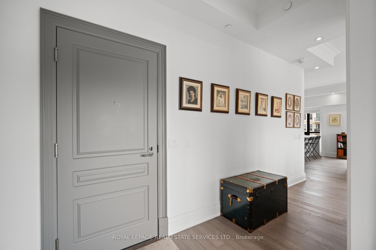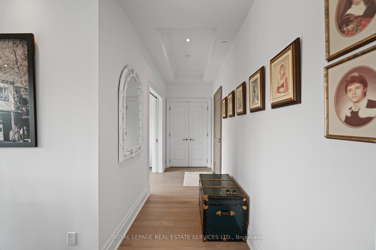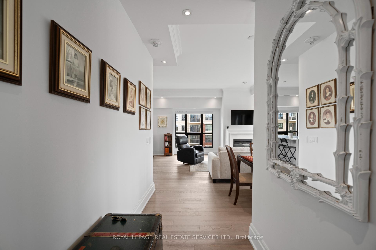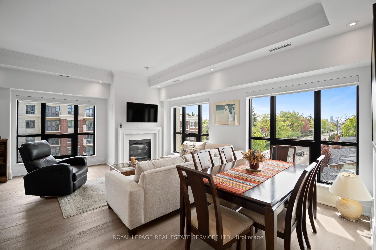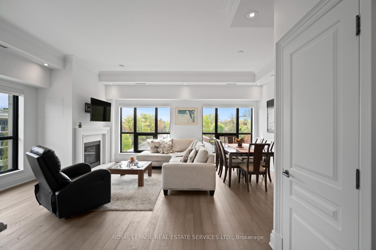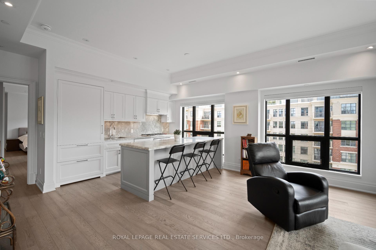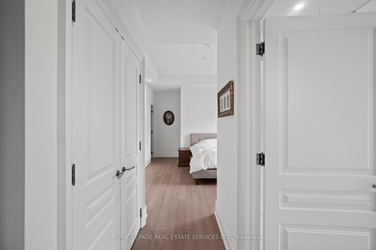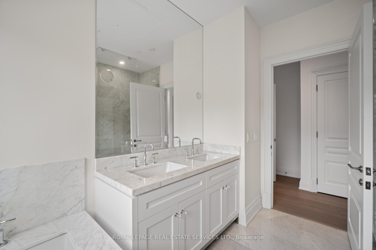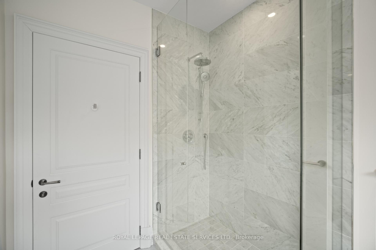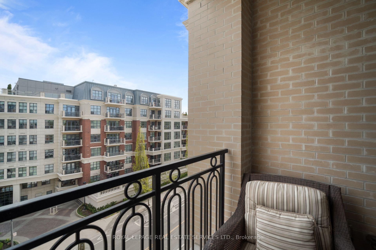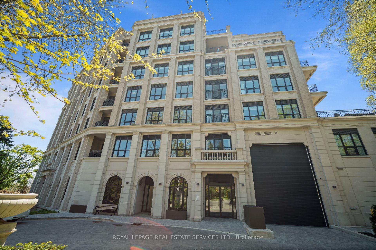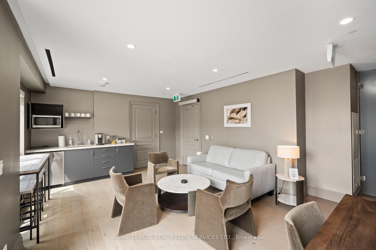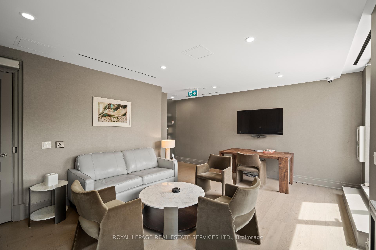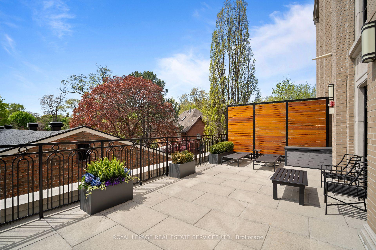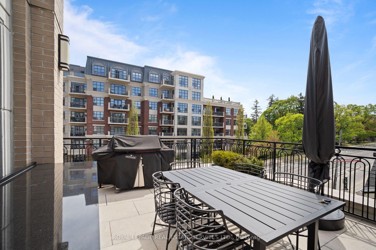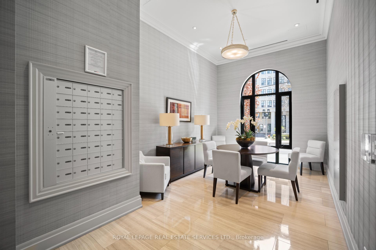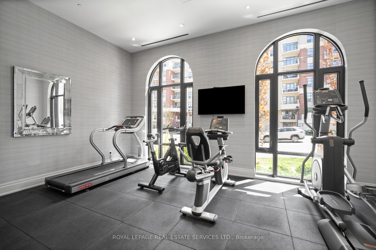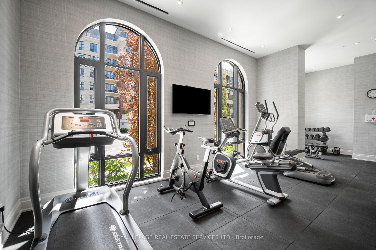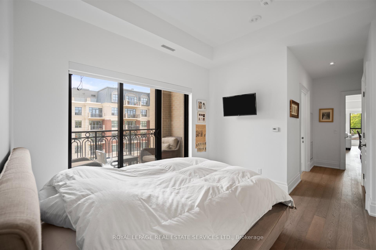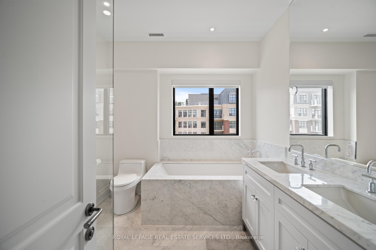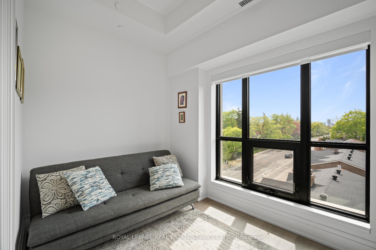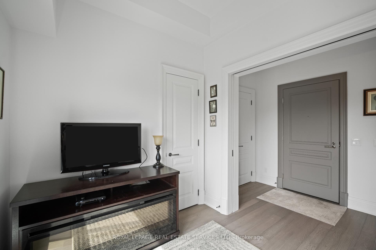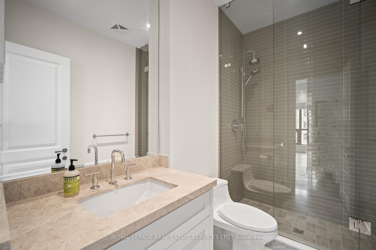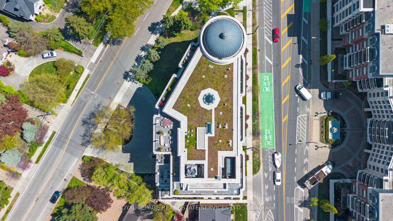$1,698,000
Available - For Sale
Listing ID: W12145355
4 The Kingsway N/A , Toronto, M8X 2T1, Toronto
| Welcome to an exclusive residence in the heart of prestigious The Kingsway. This boutique luxury building features just 34 suites and showcases timeless Beaux-Arts-inspired architecture by renowned architect Richard Wengle, with interiors by Brian Gluckstein. This rarely available corner suite offers approx 1,327 sqft of light-filled, elegant living space with 2 bedrooms, 2 full baths, and high-end finishes throughout. The open-concept living/dining/kitchen is surrounded by oversized windows that flood the space with natural light. The chefs kitchen is designed to impress with Quartz counters and backsplash, a centre island, premium appliances, and ample storage. The living area features a cozy gas fireplace, crown moulding, and remote blinds throughout. The spacious primary suite offers his & hers closets (including a walk-in), a luxurious 5-piece ensuite, and a walk-out to the balcony. Second bed perfect for office/guest room with spacious closet. Full 3pc 2nd bath. Additional highlights include in-suite laundry, 1 parking, 1 locker, and top-tier amenities: concierge, gym, lounge, and a large 3rd floor outdoor terrace with dining and lounging space. Steps to Bloor Street, Subway, Kingsway & Bloor West Village, Humber River trails and more. This is refined living at its best! |
| Price | $1,698,000 |
| Taxes: | $7189.00 |
| Assessment Year: | 2024 |
| Occupancy: | Owner |
| Address: | 4 The Kingsway N/A , Toronto, M8X 2T1, Toronto |
| Postal Code: | M8X 2T1 |
| Province/State: | Toronto |
| Directions/Cross Streets: | The Kingsway / Bloor |
| Level/Floor | Room | Length(ft) | Width(ft) | Descriptions | |
| Room 1 | Flat | Foyer | 12 | 4.99 | Closet, Pot Lights |
| Room 2 | Flat | Living Ro | 20.5 | 13.68 | Gas Fireplace, Combined w/Dining, Crown Moulding |
| Room 3 | Flat | Dining Ro | 20.5 | 13.68 | Crown Moulding, Pot Lights, Combined w/Living |
| Room 4 | Flat | Kitchen | 15.48 | 12.5 | Centre Island, Stainless Steel Appl, Quartz Counter |
| Room 5 | Flat | Primary B | 11.84 | 11.51 | W/O To Balcony, Walk-In Closet(s), 5 Pc Ensuite |
| Room 6 | Flat | Bedroom 2 | 12 | 7.68 | Window, Closet |
| Washroom Type | No. of Pieces | Level |
| Washroom Type 1 | 3 | Flat |
| Washroom Type 2 | 5 | Flat |
| Washroom Type 3 | 0 | |
| Washroom Type 4 | 0 | |
| Washroom Type 5 | 0 |
| Total Area: | 0.00 |
| Washrooms: | 2 |
| Heat Type: | Heat Pump |
| Central Air Conditioning: | Central Air |
$
%
Years
This calculator is for demonstration purposes only. Always consult a professional
financial advisor before making personal financial decisions.
| Although the information displayed is believed to be accurate, no warranties or representations are made of any kind. |
| ROYAL LEPAGE REAL ESTATE SERVICES LTD. |
|
|

Jag Patel
Broker
Dir:
416-671-5246
Bus:
416-289-3000
Fax:
416-289-3008
| Book Showing | Email a Friend |
Jump To:
At a Glance:
| Type: | Com - Condo Apartment |
| Area: | Toronto |
| Municipality: | Toronto W08 |
| Neighbourhood: | Kingsway South |
| Style: | Apartment |
| Tax: | $7,189 |
| Maintenance Fee: | $1,800 |
| Beds: | 2 |
| Baths: | 2 |
| Fireplace: | Y |
Locatin Map:
Payment Calculator:

