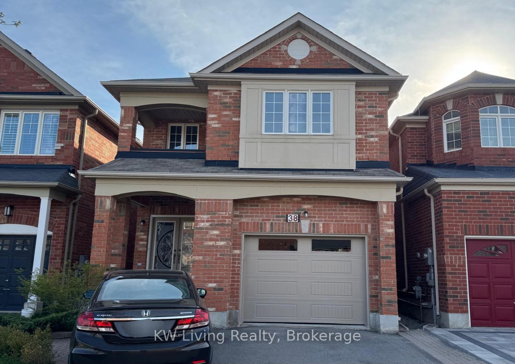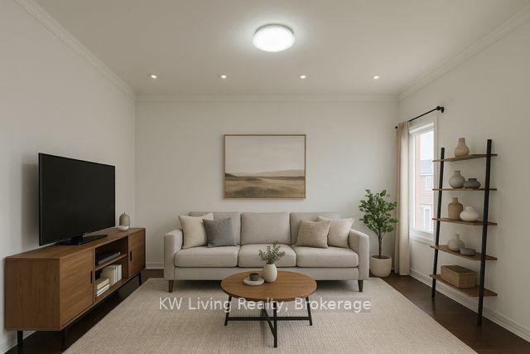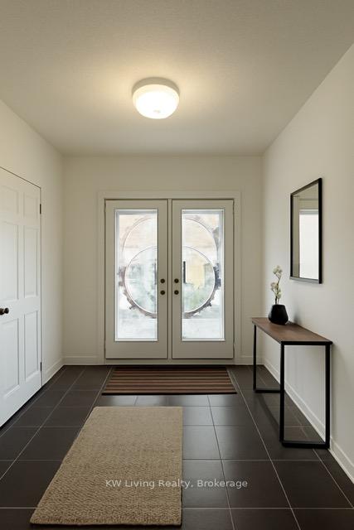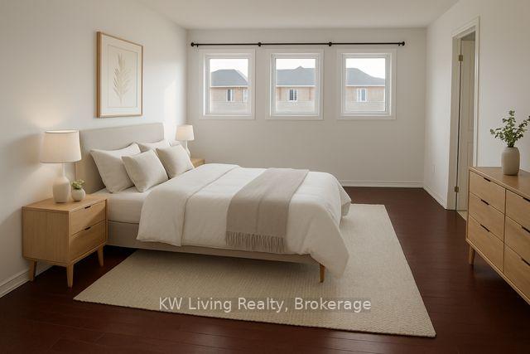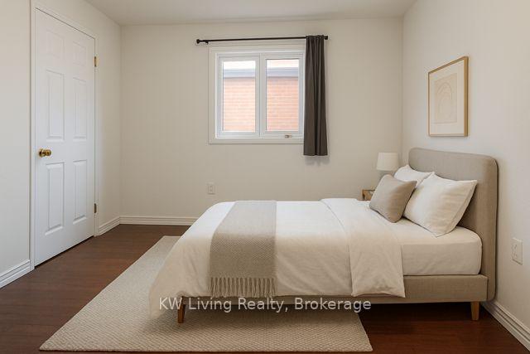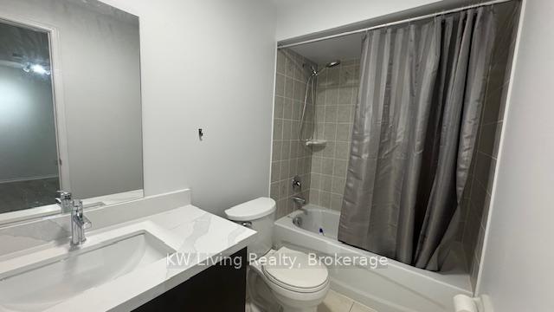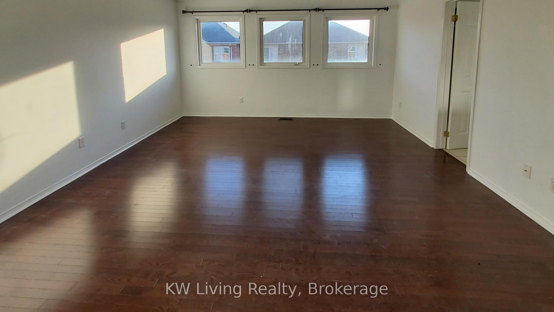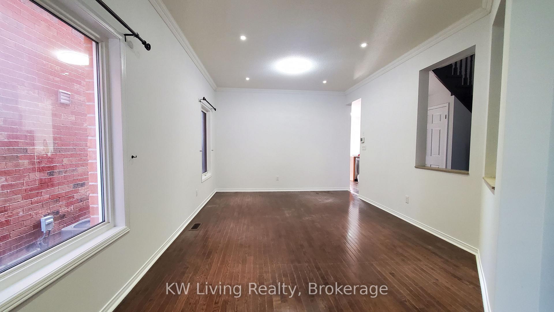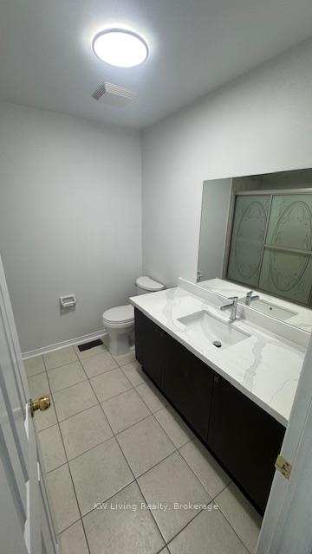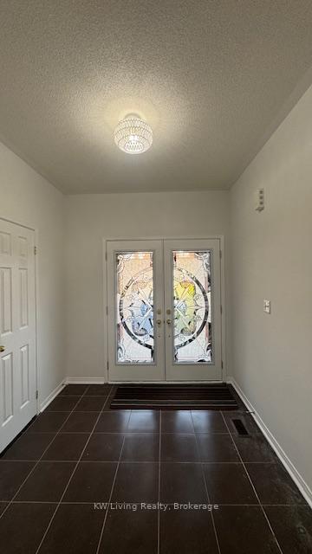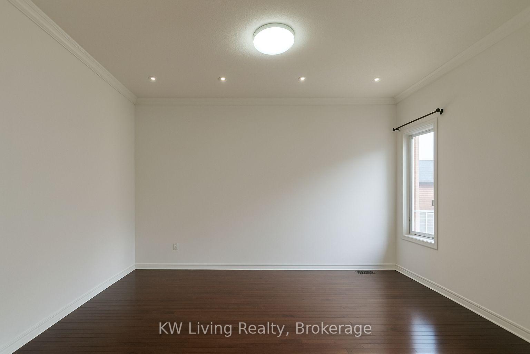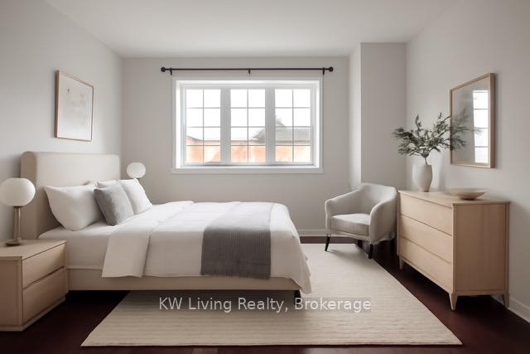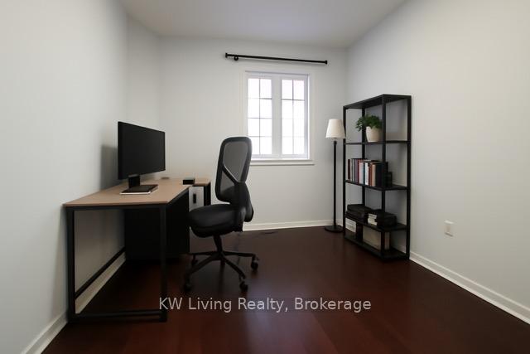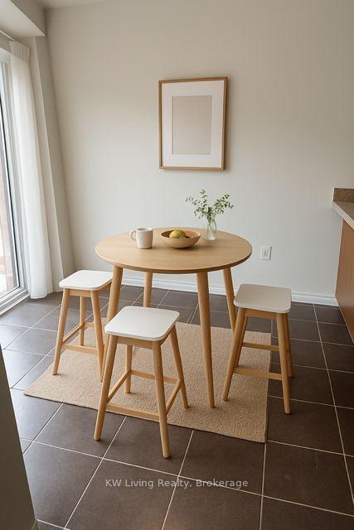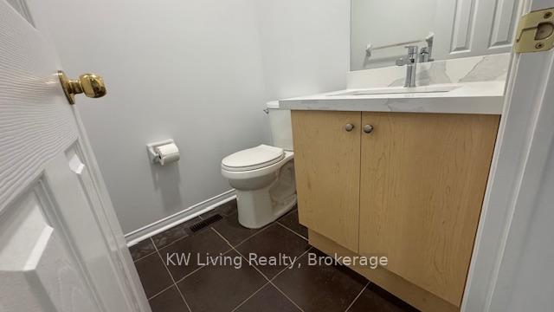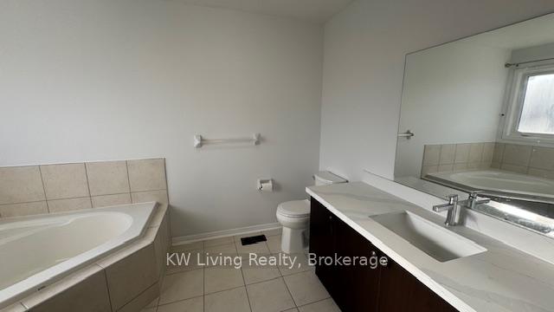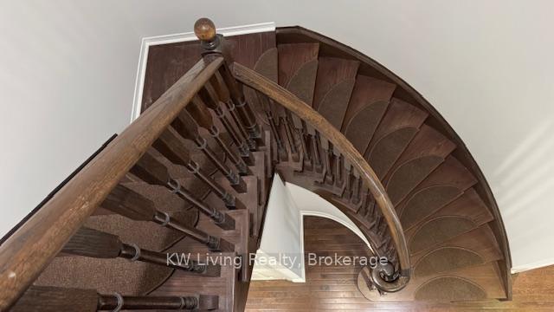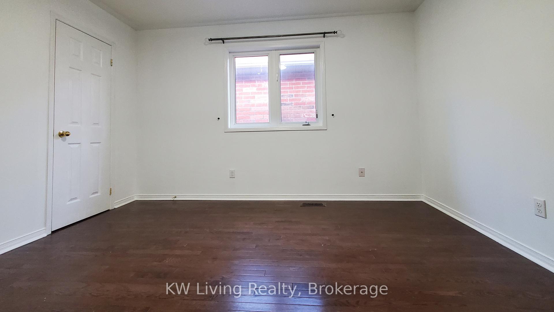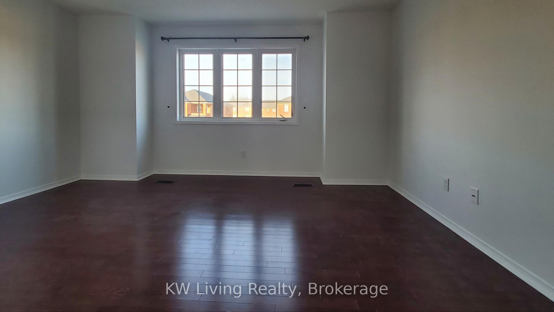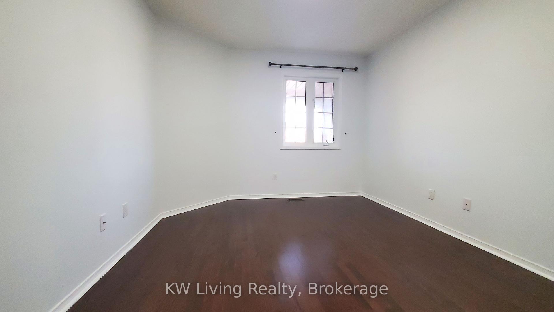$1,280,000
Available - For Sale
Listing ID: N12140414
38 Coronet Stre , Whitchurch-Stouffville, L4A 0X8, York
| Welcome To The Highly Sought-after Community of Whitechurch-Stouffville! This beautiful Family Home Located On A Quiet Coronet Street Offers an Exceptional Blend of Modern Living and Small-town Charm. Over 2,000 Sq Ft of Living Space, 9 FT Ceilings on Main Floor, With An Extra Deep 100.07 Ft Lot Featuring a Spacious Open-concept Layout with Sun-filled Rooms, Hardwood Floors, and an Upgraded Kitchen Perfect for Family Gatherings. Generously Sized 4 Bedrooms, including a Master Bedroom with a Walk-in Closet and Ensuite Bath. Enjoy a Fully Fenced Backyard Ideal for Entertaining and Relaxing Outdoors. Located on a Quiet, Closed to Parks, Top-Rated Schools, Main Street Shopping, Go Train Station and Major Highways. A Perfect Home for Growing Families or Looking for a Peaceful Lifestyle with Convenient Urban Access. |
| Price | $1,280,000 |
| Taxes: | $5525.12 |
| Occupancy: | Vacant |
| Address: | 38 Coronet Stre , Whitchurch-Stouffville, L4A 0X8, York |
| Directions/Cross Streets: | Tenth Line & Main Street |
| Rooms: | 9 |
| Bedrooms: | 4 |
| Bedrooms +: | 0 |
| Family Room: | T |
| Basement: | Finished |
| Level/Floor | Room | Length(ft) | Width(ft) | Descriptions | |
| Room 1 | Main | Living Ro | Hardwood Floor, LED Lighting, Large Window | ||
| Room 2 | Main | Dining Ro | Hardwood Floor, LED Lighting, Open Concept | ||
| Room 3 | Main | Family Ro | Hardwood Floor, Pot Lights, Open Concept | ||
| Room 4 | Main | Kitchen | Stainless Steel Appl, Breakfast Area, W/O To Patio | ||
| Room 5 | Second | Primary B | Hardwood Floor, Ensuite Bath, Walk-In Closet(s) | ||
| Room 6 | Second | Bedroom 2 | Hardwood Floor, Large Window, Closet | ||
| Room 7 | Second | Bedroom 3 | Hardwood Floor, Large Window, Closet | ||
| Room 8 | Second | Bedroom 4 | Hardwood Floor, Large Window, Closet | ||
| Room 9 | Basement | Recreatio | Laminate, Finished, Ensuite Bath |
| Washroom Type | No. of Pieces | Level |
| Washroom Type 1 | 2 | Main |
| Washroom Type 2 | 4 | Upper |
| Washroom Type 3 | 3 | Sub-Base |
| Washroom Type 4 | 0 | |
| Washroom Type 5 | 0 |
| Total Area: | 0.00 |
| Approximatly Age: | 6-15 |
| Property Type: | Detached |
| Style: | 2-Storey |
| Exterior: | Brick |
| Garage Type: | Attached |
| (Parking/)Drive: | Available, |
| Drive Parking Spaces: | 2 |
| Park #1 | |
| Parking Type: | Available, |
| Park #2 | |
| Parking Type: | Available |
| Park #3 | |
| Parking Type: | Front Yard |
| Pool: | None |
| Approximatly Age: | 6-15 |
| Approximatly Square Footage: | 2000-2500 |
| Property Features: | Fenced Yard, Park |
| CAC Included: | N |
| Water Included: | N |
| Cabel TV Included: | N |
| Common Elements Included: | N |
| Heat Included: | N |
| Parking Included: | N |
| Condo Tax Included: | N |
| Building Insurance Included: | N |
| Fireplace/Stove: | N |
| Heat Type: | Forced Air |
| Central Air Conditioning: | Central Air |
| Central Vac: | N |
| Laundry Level: | Syste |
| Ensuite Laundry: | F |
| Sewers: | Sewer |
$
%
Years
This calculator is for demonstration purposes only. Always consult a professional
financial advisor before making personal financial decisions.
| Although the information displayed is believed to be accurate, no warranties or representations are made of any kind. |
| KW Living Realty |
|
|

Jag Patel
Broker
Dir:
416-671-5246
Bus:
416-289-3000
Fax:
416-289-3008
| Book Showing | Email a Friend |
Jump To:
At a Glance:
| Type: | Freehold - Detached |
| Area: | York |
| Municipality: | Whitchurch-Stouffville |
| Neighbourhood: | Stouffville |
| Style: | 2-Storey |
| Approximate Age: | 6-15 |
| Tax: | $5,525.12 |
| Beds: | 4 |
| Baths: | 4 |
| Fireplace: | N |
| Pool: | None |
Locatin Map:
Payment Calculator:

