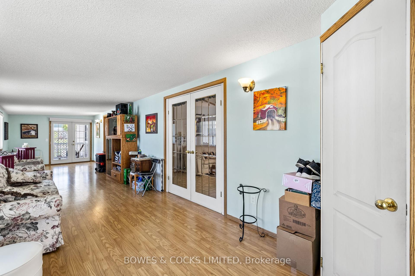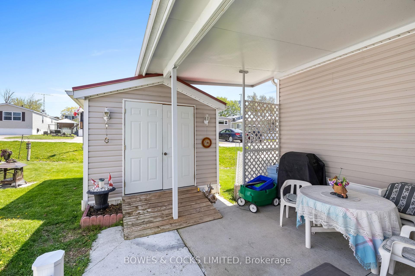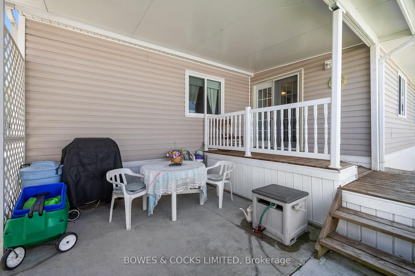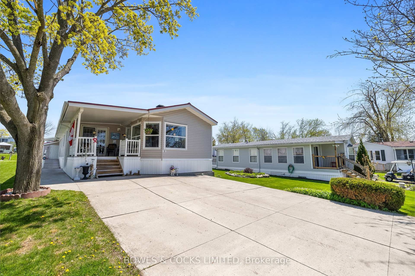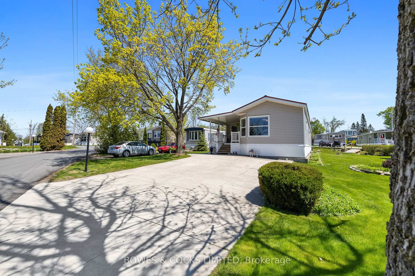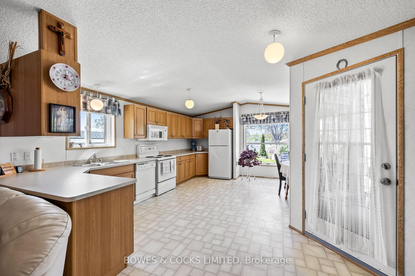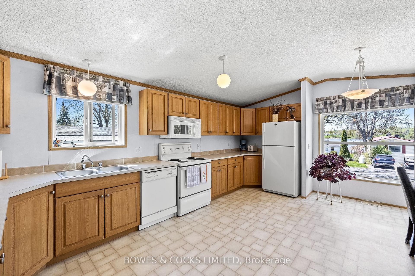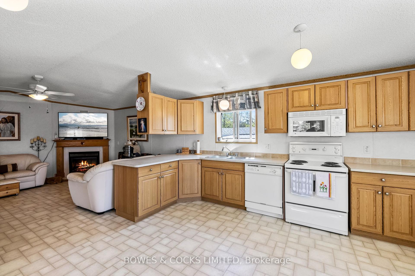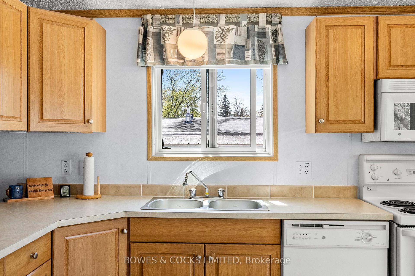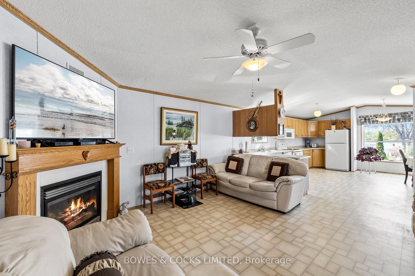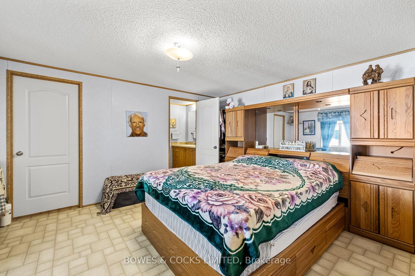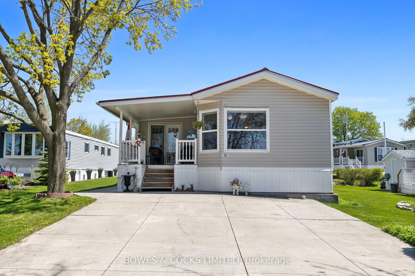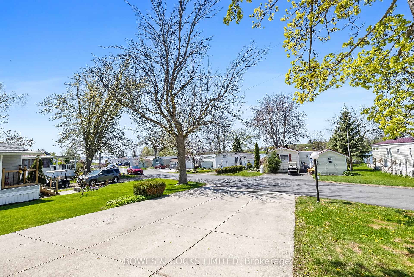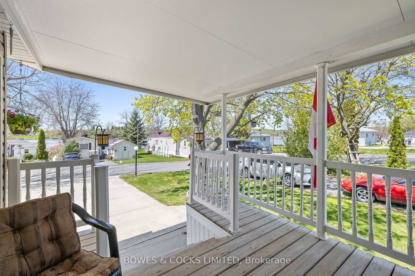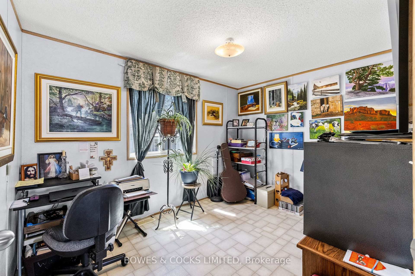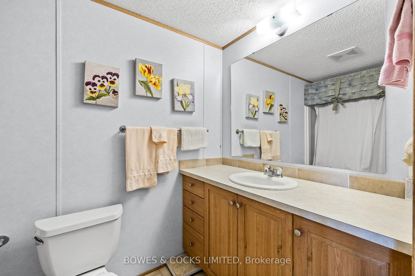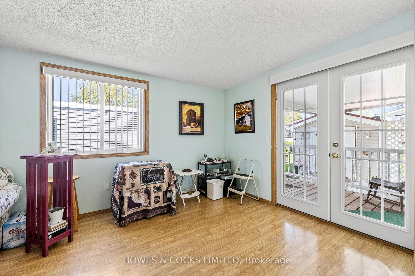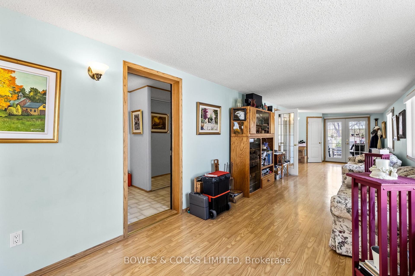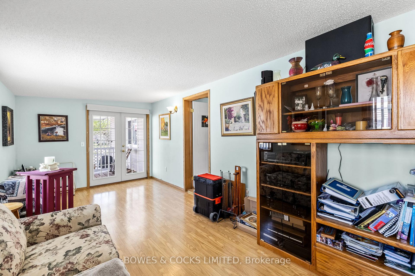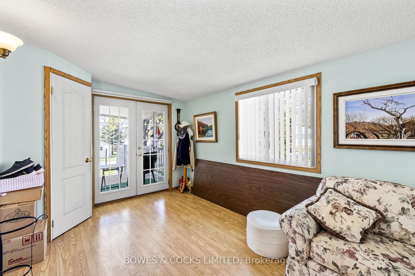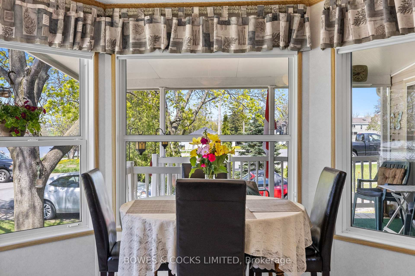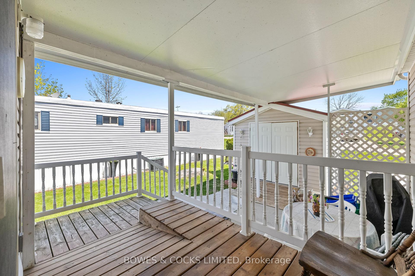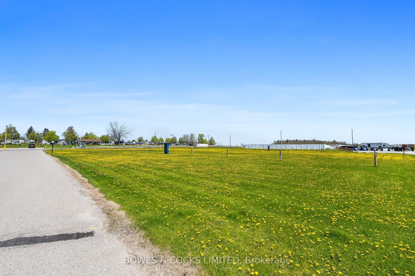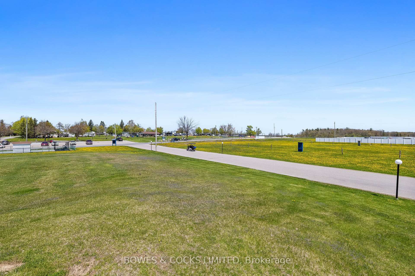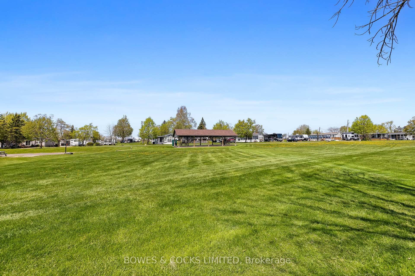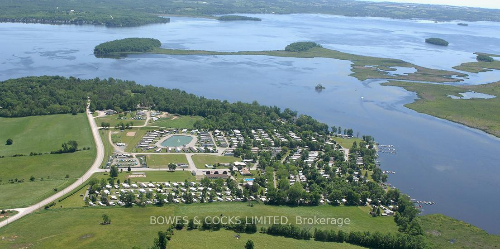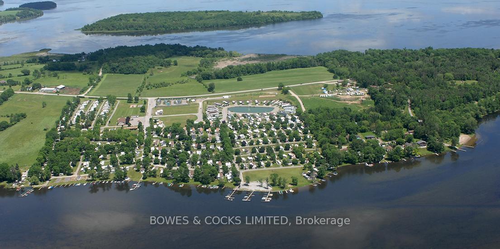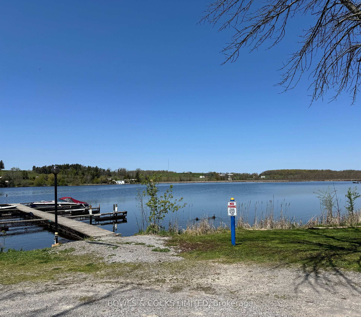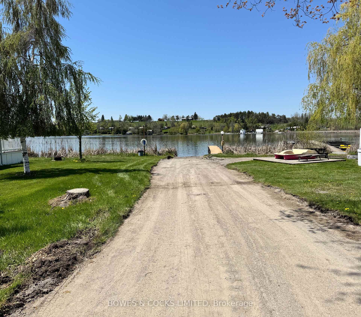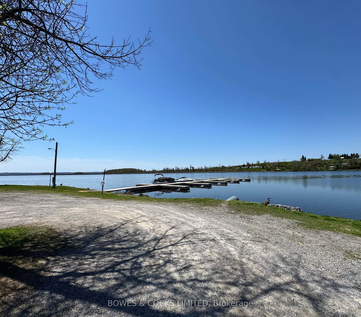$429,000
Available - For Sale
Listing ID: X12145308
13 McGregor Driv , Otonabee-South Monaghan, K0L 2G0, Peterborough
| Welcome to year-round living at the charming Shady Acres on Rice Lake! This well-maintained two-bedroom, two-bathroom home - proudly owned by just one owner - has been thoughtfully built for durability and comfort. Fully sided and topped with a metal roof, it offers both lasting quality and low maintenance. A full concrete driveway, pathway and pad beneath the home provide added storage, easy upkeep, and peace of mind. A spacious sunroom addition expands your living area, offering even more room to relax or entertain. Designed with accessibility in mind, the home features extra-wide doors and hallways, along with a convenient access ramp at the back. Inside, the open-concept living area is centered around a cozy propane fireplace, perfect for gatherings or quiet evenings. The large eat-in kitchen makes entertaining easy, and from your dining area or covered front porch, you can take in beautiful views of the water. The outdoor spaces of the home are just as cozy, as in side with multiple seating areas. Additional storage for all of your tools and toys is available in the detached shed. Beyond your doorstep, the park offers a vibrant community lifestyle enjoy everything from pickleball and swimming to boating adventures. Launch your personal watercraft from the onsite boat launch and explore the stunning Trent Severn Waterway. Don't miss this opportunity to enjoy four-season living in a welcoming waterfront community! |
| Price | $429,000 |
| Taxes: | $0.00 |
| Occupancy: | Owner |
| Address: | 13 McGregor Driv , Otonabee-South Monaghan, K0L 2G0, Peterborough |
| Acreage: | < .50 |
| Directions/Cross Streets: | Coburn Dr |
| Rooms: | 8 |
| Bedrooms: | 2 |
| Bedrooms +: | 0 |
| Family Room: | T |
| Basement: | None |
| Level/Floor | Room | Length(ft) | Width(ft) | Descriptions | |
| Room 1 | Main | Kitchen | 18.4 | 11.38 | |
| Room 2 | Main | Dining Ro | 11.41 | 8.36 | |
| Room 3 | Main | Family Ro | 14.4 | 14.69 | |
| Room 4 | Main | Living Ro | 34.9 | 9.32 | |
| Room 5 | Main | Primary B | 11.84 | 14.66 | Walk-In Closet(s) |
| Room 6 | Main | Bathroom | 4.99 | 8.72 | 4 Pc Ensuite |
| Room 7 | Main | Bedroom 2 | 11.12 | 8.36 | |
| Room 8 | Main | Bathroom | 4.99 | 8.33 | 4 Pc Bath |
| Washroom Type | No. of Pieces | Level |
| Washroom Type 1 | 3 | Main |
| Washroom Type 2 | 0 | |
| Washroom Type 3 | 0 | |
| Washroom Type 4 | 0 | |
| Washroom Type 5 | 0 |
| Total Area: | 0.00 |
| Approximatly Age: | 16-30 |
| Property Type: | Modular Home |
| Style: | Bungalow |
| Exterior: | Vinyl Siding |
| Garage Type: | None |
| (Parking/)Drive: | Available |
| Drive Parking Spaces: | 5 |
| Park #1 | |
| Parking Type: | Available |
| Park #2 | |
| Parking Type: | Available |
| Pool: | Communit |
| Other Structures: | Garden Shed |
| Approximatly Age: | 16-30 |
| Approximatly Square Footage: | 1100-1500 |
| Property Features: | Beach, Campground |
| CAC Included: | N |
| Water Included: | N |
| Cabel TV Included: | N |
| Common Elements Included: | N |
| Heat Included: | N |
| Parking Included: | N |
| Condo Tax Included: | N |
| Building Insurance Included: | N |
| Fireplace/Stove: | N |
| Heat Type: | Forced Air |
| Central Air Conditioning: | Central Air |
| Central Vac: | N |
| Laundry Level: | Syste |
| Ensuite Laundry: | F |
| Sewers: | Sewer |
| Water: | Shared We |
| Water Supply Types: | Shared Well |
| Utilities-Cable: | Y |
| Utilities-Hydro: | Y |
$
%
Years
This calculator is for demonstration purposes only. Always consult a professional
financial advisor before making personal financial decisions.
| Although the information displayed is believed to be accurate, no warranties or representations are made of any kind. |
| BOWES & COCKS LIMITED |
|
|

Jag Patel
Broker
Dir:
416-671-5246
Bus:
416-289-3000
Fax:
416-289-3008
| Virtual Tour | Book Showing | Email a Friend |
Jump To:
At a Glance:
| Type: | Freehold - Modular Home |
| Area: | Peterborough |
| Municipality: | Otonabee-South Monaghan |
| Neighbourhood: | Otonabee-South Monaghan |
| Style: | Bungalow |
| Approximate Age: | 16-30 |
| Beds: | 2 |
| Baths: | 2 |
| Fireplace: | N |
| Pool: | Communit |
Locatin Map:
Payment Calculator:

