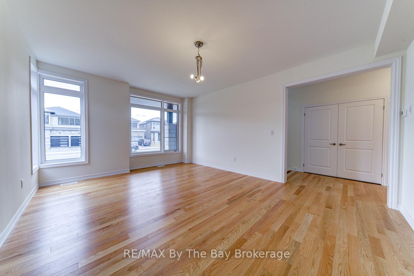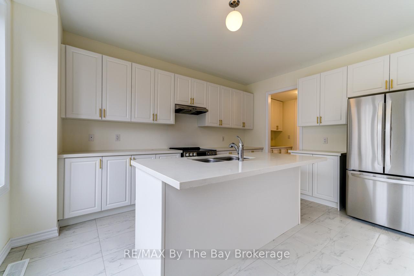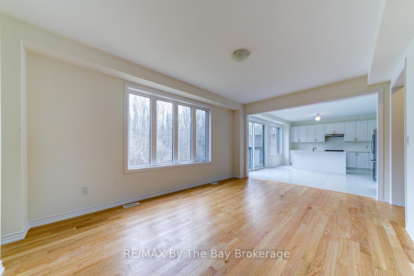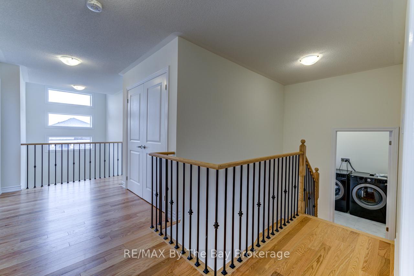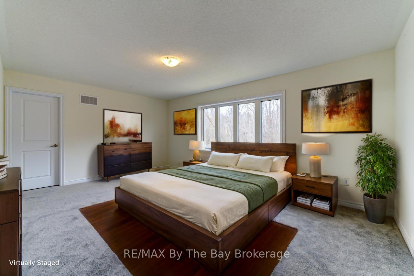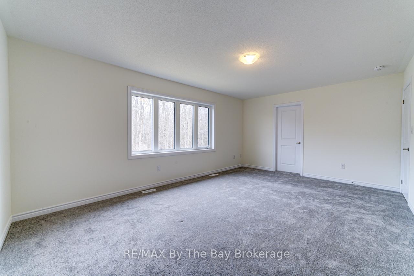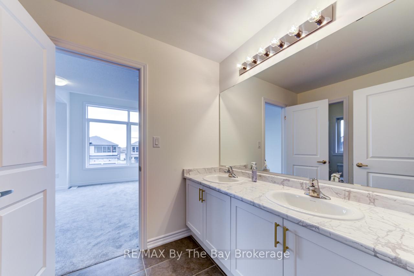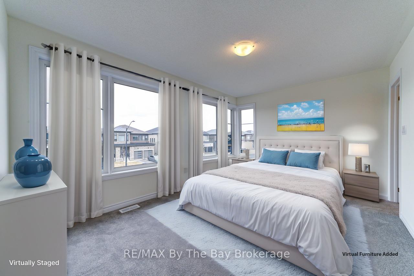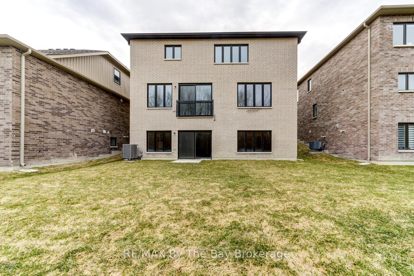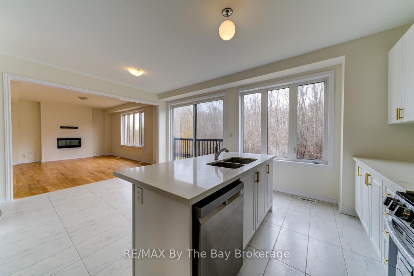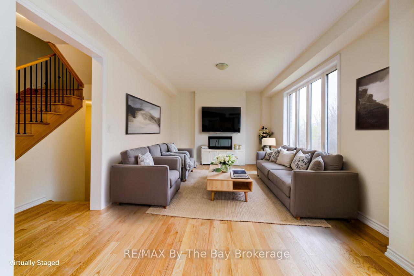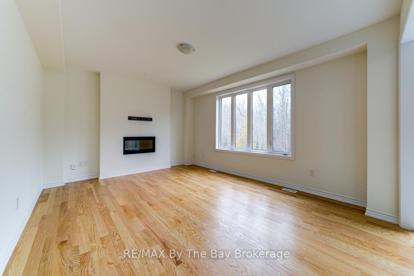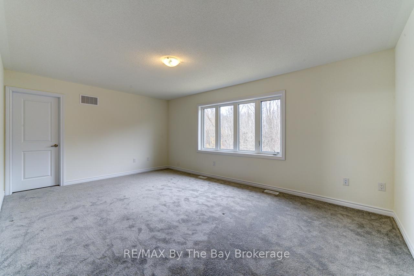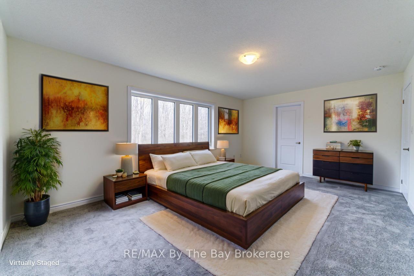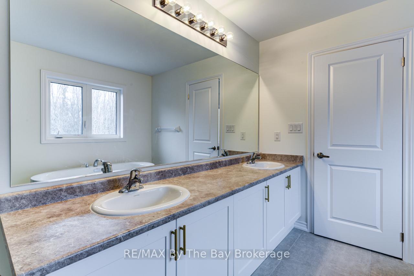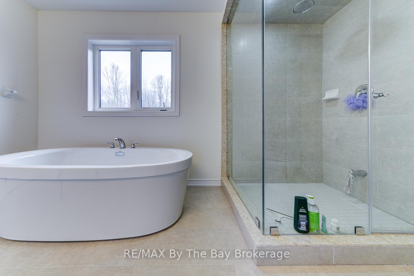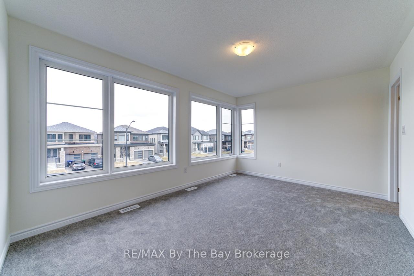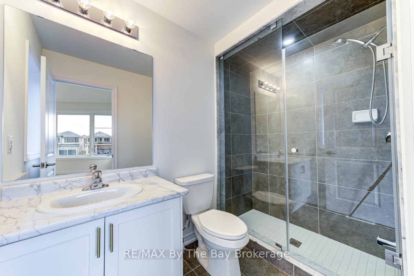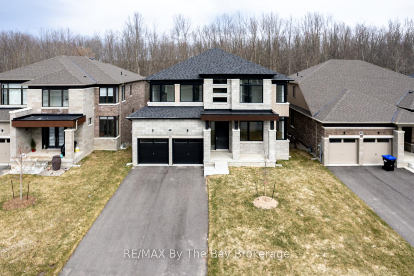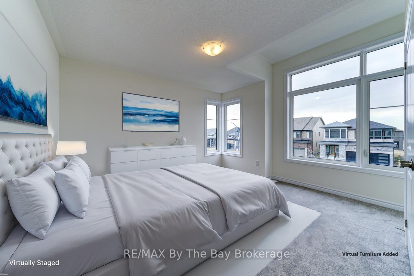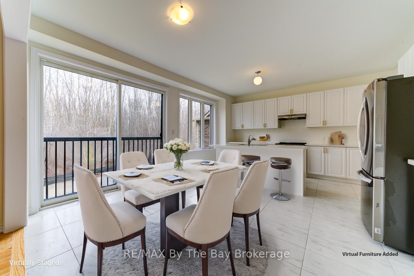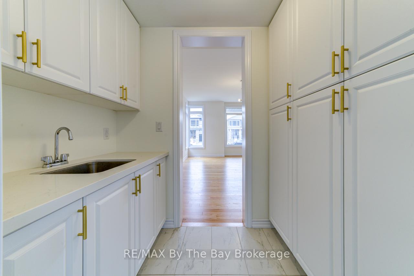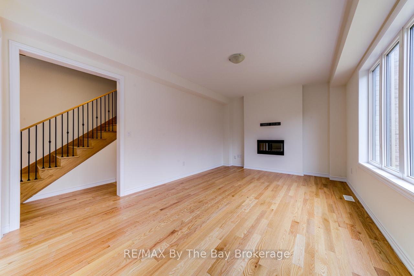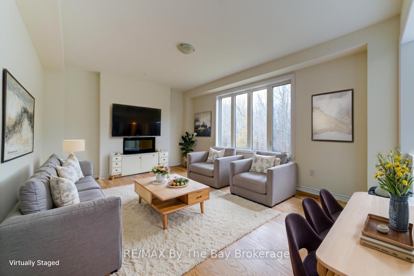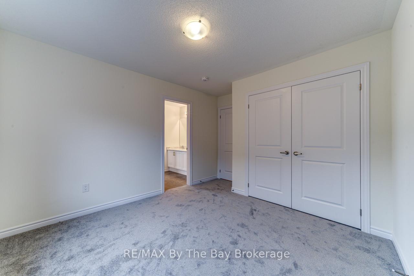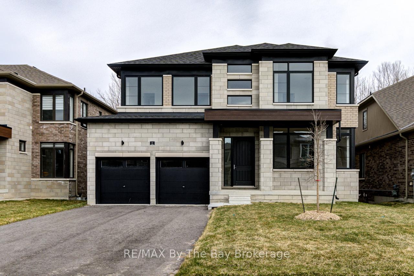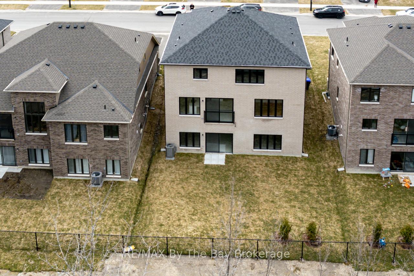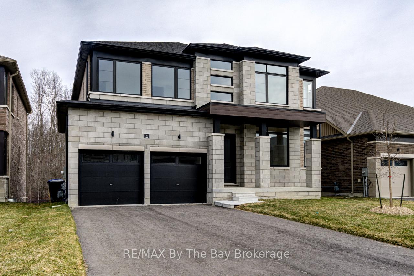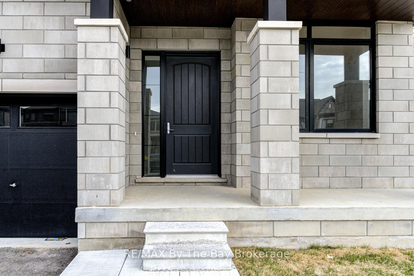$3,300
Available - For Rent
Listing ID: S12145301
41 Del Ray Cres , Wasaga Beach, L9Z 0N8, Simcoe
| For Lease! Beautiful 4-Bedroom Home in Rivers Edge, Wasaga Beach! Welcome to this stunning detached two-storey home available for lease in the highly sought-after Rivers Edge community of Wasaga Beach. Offering the perfect blend of modern living and natural beauty, this spacious home features 4 bedrooms and 3.5 bathrooms, ideal for families, professionals, or anyone seeking a comfortable and stylish rental in a prime location. Step inside to bright, open-concept living spaces, complete with elegant quartz countertops in the kitchen, perfect for cooking, entertaining, or relaxing with family. High ceilings and large windows fill the home with natural light, creating a warm and welcoming atmosphere throughout. Upstairs, enjoy generously sized bedrooms, including a beautiful primary suite with a walk-in closet and spa-like ensuite. The unfinished walkout basement offers plenty of storage space and direct access to the backyard, which backs onto scenic trails and green space providing privacy and peaceful views year-round. Located just a 7-minute drive to Beach Area 5, and within walking distance to the new public elementary school, this home is also close to shopping, restaurants, and all local amenities making it as convenient as it is comfortable. Don't miss this opportunity to lease a beautiful, modern home in one of Wasaga Beach's most desirable communities. Utilities are extra. |
| Price | $3,300 |
| Taxes: | $0.00 |
| Occupancy: | Vacant |
| Address: | 41 Del Ray Cres , Wasaga Beach, L9Z 0N8, Simcoe |
| Directions/Cross Streets: | Sunnidale Road and Sun Valley Avenue |
| Rooms: | 14 |
| Bedrooms: | 4 |
| Bedrooms +: | 0 |
| Family Room: | T |
| Basement: | Unfinished, Walk-Out |
| Furnished: | Unfu |
| Level/Floor | Room | Length(ft) | Width(ft) | Descriptions | |
| Room 1 | Main | Dining Ro | 14.01 | 17.48 | |
| Room 2 | Main | Kitchen | 8 | 14.99 | |
| Room 3 | Main | Breakfast | 10.76 | 12.33 | |
| Room 4 | Main | Family Ro | 17.74 | 12.33 | |
| Room 5 | Second | Primary B | 18.01 | 12.5 | |
| Room 6 | Second | Bedroom 2 | 10.99 | 10.5 | |
| Room 7 | Second | Bedroom 3 | 12 | 12 | |
| Room 8 | Second | Bedroom 4 | 14.99 | 10.5 |
| Washroom Type | No. of Pieces | Level |
| Washroom Type 1 | 2 | Main |
| Washroom Type 2 | 3 | Second |
| Washroom Type 3 | 5 | Second |
| Washroom Type 4 | 0 | |
| Washroom Type 5 | 0 |
| Total Area: | 0.00 |
| Property Type: | Detached |
| Style: | 2-Storey |
| Exterior: | Concrete Block, Brick |
| Garage Type: | Attached |
| (Parking/)Drive: | Private Do |
| Drive Parking Spaces: | 4 |
| Park #1 | |
| Parking Type: | Private Do |
| Park #2 | |
| Parking Type: | Private Do |
| Pool: | None |
| Laundry Access: | Laundry Room |
| Approximatly Square Footage: | 2500-3000 |
| CAC Included: | N |
| Water Included: | N |
| Cabel TV Included: | N |
| Common Elements Included: | N |
| Heat Included: | N |
| Parking Included: | N |
| Condo Tax Included: | N |
| Building Insurance Included: | N |
| Fireplace/Stove: | Y |
| Heat Type: | Forced Air |
| Central Air Conditioning: | Central Air |
| Central Vac: | N |
| Laundry Level: | Syste |
| Ensuite Laundry: | F |
| Elevator Lift: | False |
| Sewers: | Sewer |
| Utilities-Cable: | A |
| Utilities-Hydro: | A |
| Although the information displayed is believed to be accurate, no warranties or representations are made of any kind. |
| RE/MAX By The Bay Brokerage |
|
|

Jag Patel
Broker
Dir:
416-671-5246
Bus:
416-289-3000
Fax:
416-289-3008
| Book Showing | Email a Friend |
Jump To:
At a Glance:
| Type: | Freehold - Detached |
| Area: | Simcoe |
| Municipality: | Wasaga Beach |
| Neighbourhood: | Wasaga Beach |
| Style: | 2-Storey |
| Beds: | 4 |
| Baths: | 4 |
| Fireplace: | Y |
| Pool: | None |
Locatin Map:



