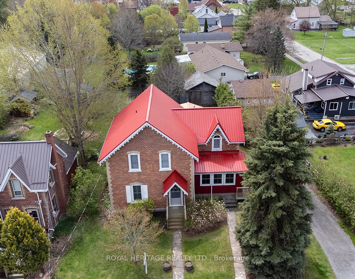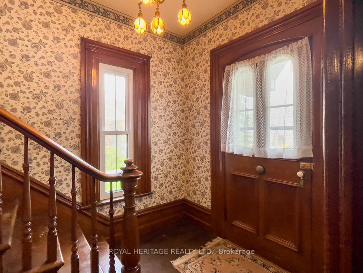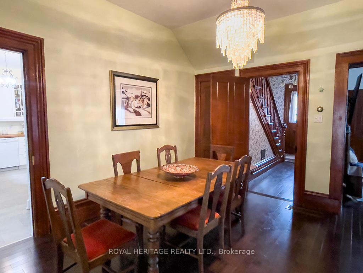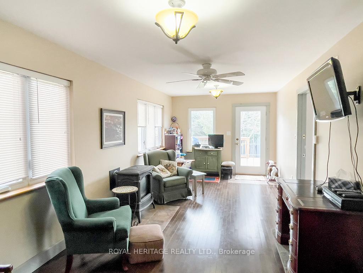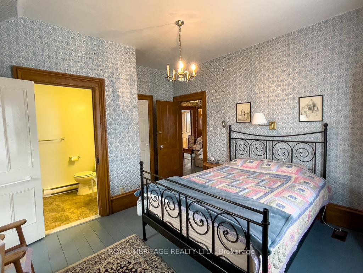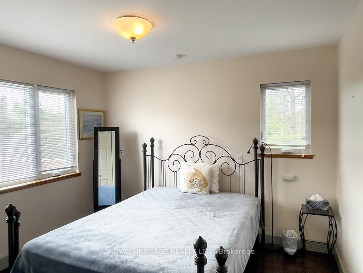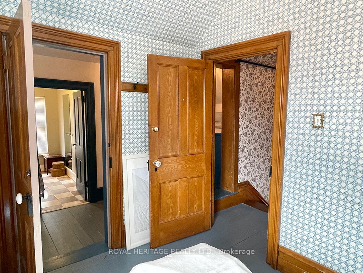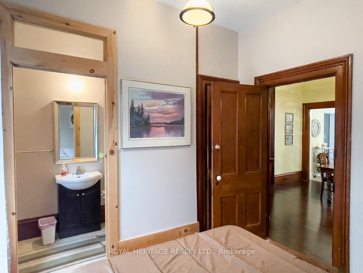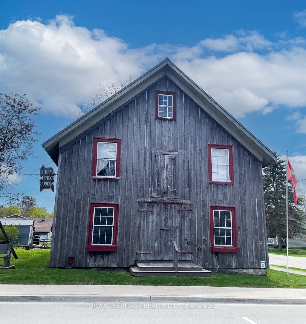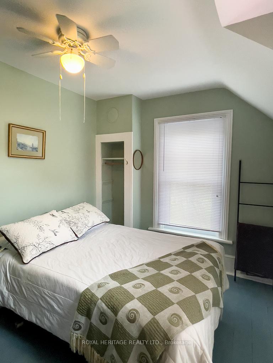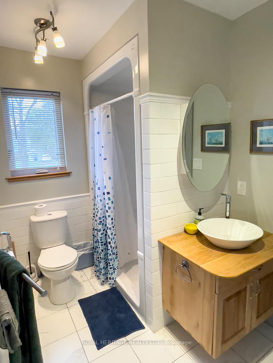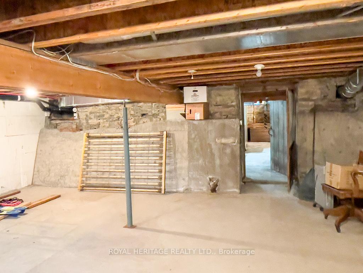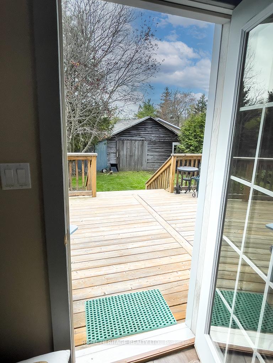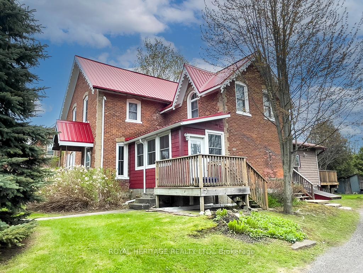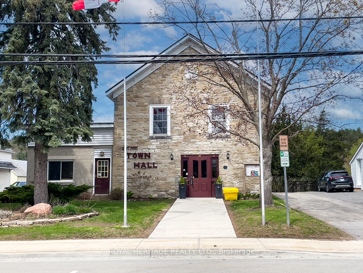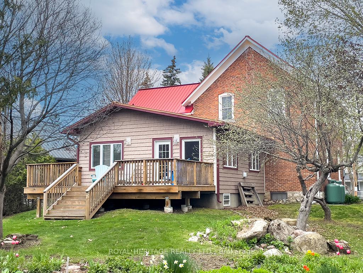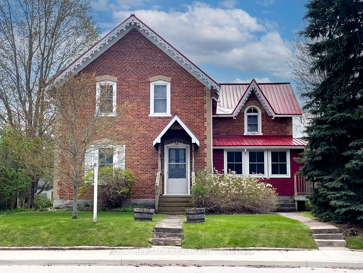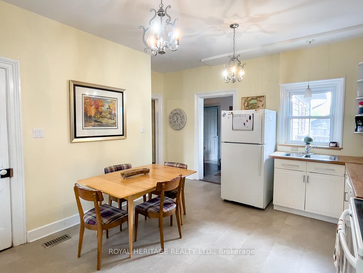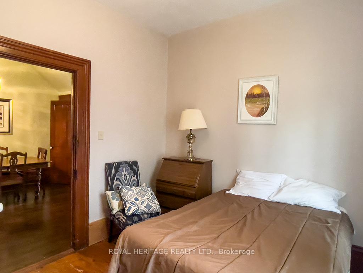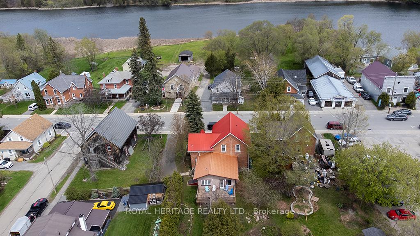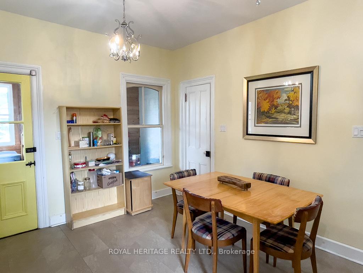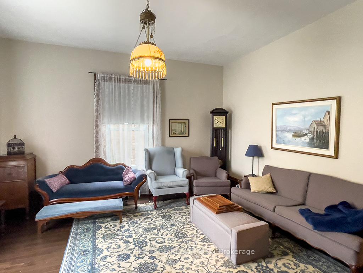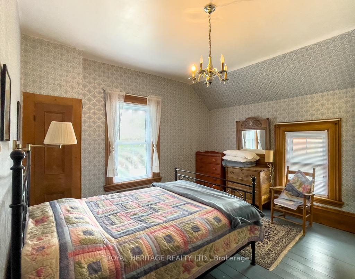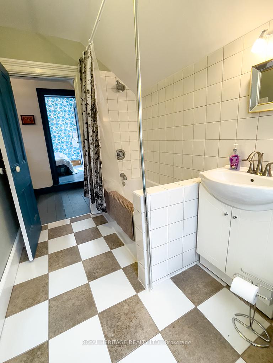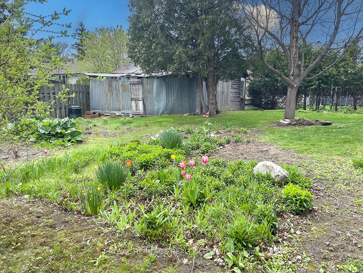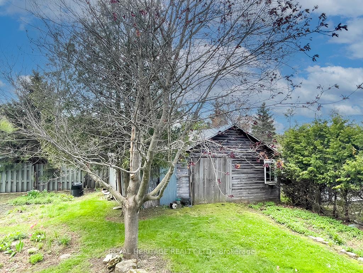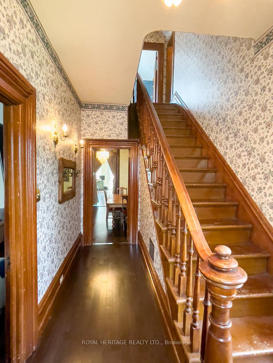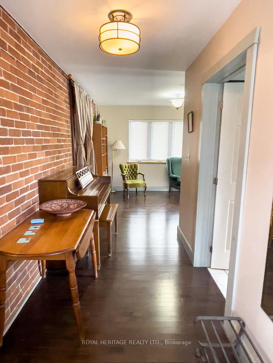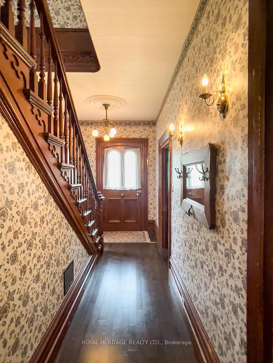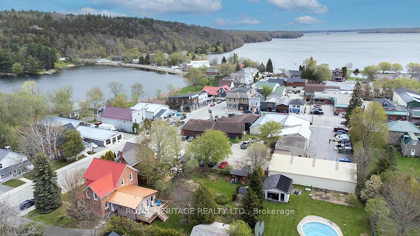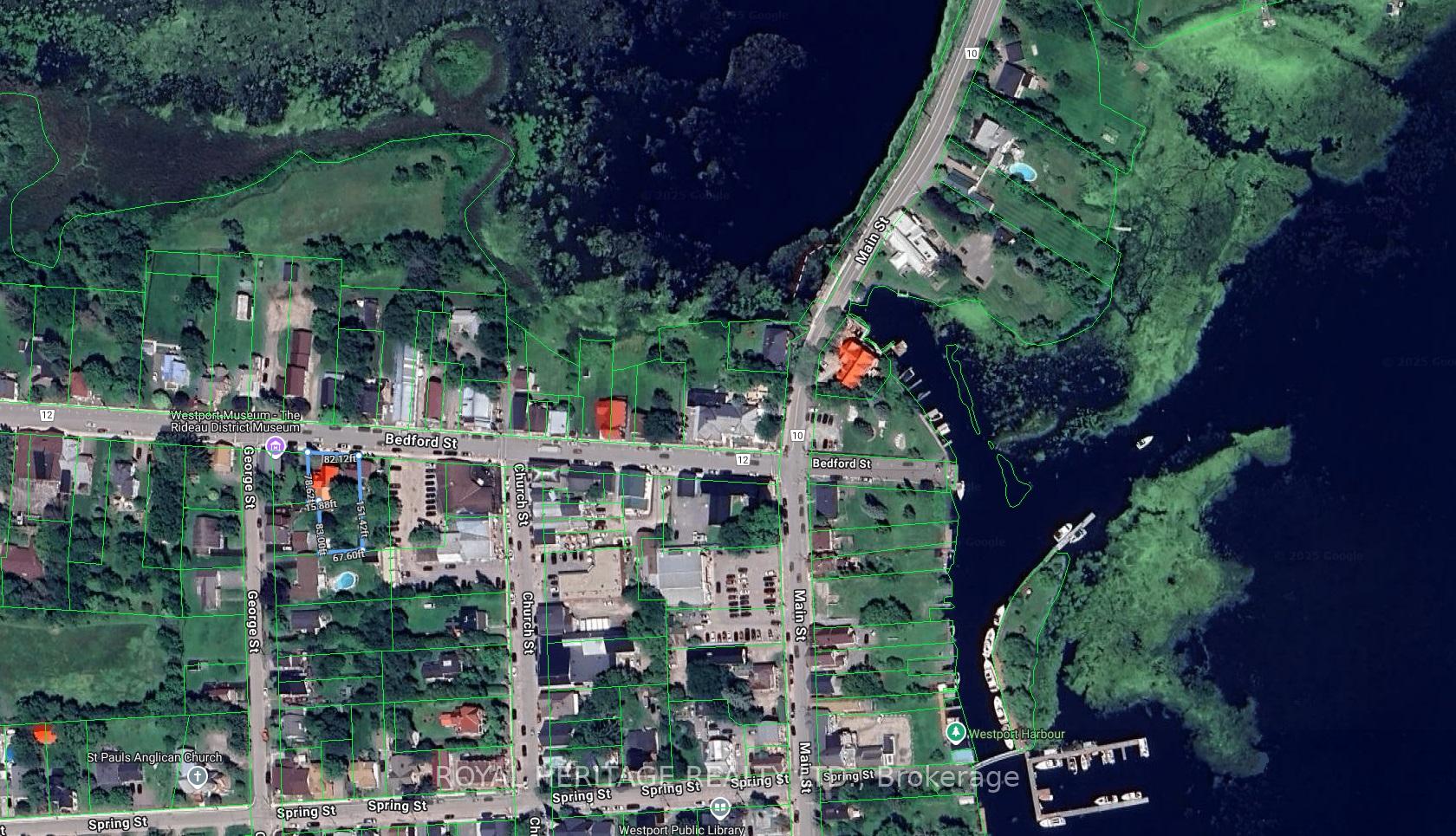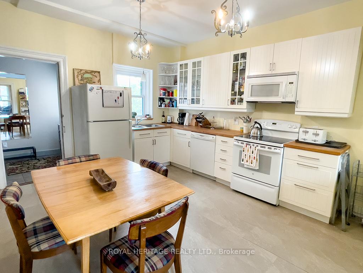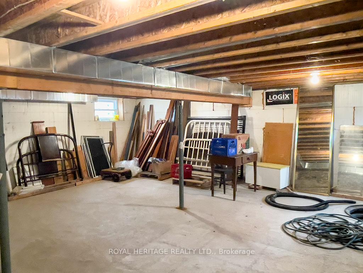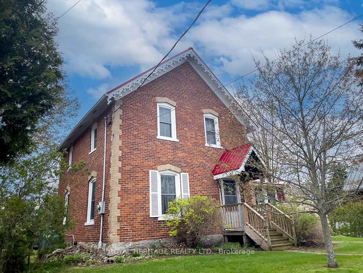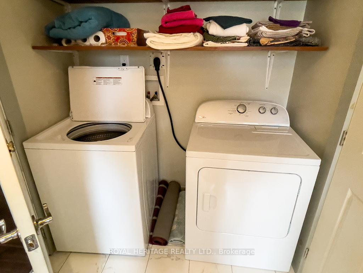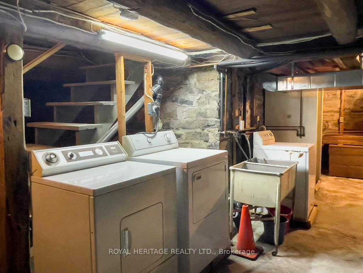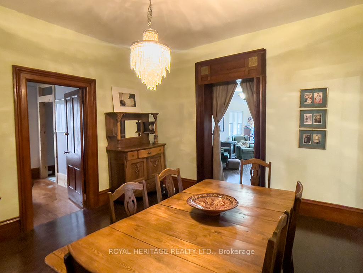$567,500
Available - For Sale
Listing ID: X12144408
27 Bedford Stre , Westport, K0G 1X0, Leeds and Grenvi
| Welcome to this stately Victorian home circa 1900. Located 35 miles north of Kingston in the delightful & picturesque town of Westport. Westport is situated on the shore of Upper Rideau Lake, which is part of the Rideau Canal system, designated as a World Heritage site. This handsome 2,713 square foot home offers gingerbread trim & quoin cornerstones. There is the original 2 storey structure & a one-storey addition at the rear. The 1st floor totals 16 55 sqft with a 133 sqft closed porch and 1058 sqft on the 2nd level. Desirable R-1 zoning, this is an ideal multigeneration home. 7 bedrooms, 4 bathrooms, living room has a propane fueled fireplace. Original trim, high ceilings, 9'10" on the main, & deep 10-inch baseboards. Beautiful 82.12 x 151.42 feet landscaped lot features massive pine tree etc. Perennials include Hydrangea Lily of the Valley, tulips and more. Across the road from town hall & next to the town museum. There is a parking spot very close by with electrical vehical charging stations. Near shopping, groceries & 2 golf courses. Excellent fishing for Yellow perch, smallmouth bass, pickerel & Northern pike. There is a manmade island with a wraft with docking for 30 boats. There are picnic areas, barbeques & sewage pump out facilities and trailered boat launch. Foley Mountain Conservation Area has the highest elevation in the Rideau Valley, which has great views of the area, a sandy beach & a changing area. The home is being sold in "as is" condition. This does not mean that it is in bad shape. The village population almost doubles during the summer months. |
| Price | $567,500 |
| Taxes: | $5172.00 |
| Assessment Year: | 2024 |
| Occupancy: | Owner |
| Address: | 27 Bedford Stre , Westport, K0G 1X0, Leeds and Grenvi |
| Acreage: | < .50 |
| Directions/Cross Streets: | George and Bedford Street |
| Rooms: | 14 |
| Bedrooms: | 7 |
| Bedrooms +: | 0 |
| Family Room: | T |
| Basement: | Separate Ent, Development |
| Level/Floor | Room | Length(ft) | Width(ft) | Descriptions | |
| Room 1 | Main | Foyer | 15.48 | 4 | |
| Room 2 | Main | Living Ro | 15.25 | 14.92 | |
| Room 3 | Main | Dining Ro | 13.58 | 12.66 | |
| Room 4 | Main | Kitchen | 14.76 | 12.4 | |
| Room 5 | Main | Bedroom 2 | 9.74 | 8 | 2 Pc Ensuite |
| Room 6 | Main | Mud Room | 15.68 | 7.58 | |
| Room 7 | Main | Family Ro | 23.58 | 10.33 | |
| Room 8 | Main | Primary B | 10.99 | 9.91 | |
| Room 9 | Main | Bathroom | 9.84 | 5.9 | 3 Pc Bath |
| Room 10 | Second | Bedroom 3 | 12.82 | 10.92 | |
| Room 11 | Second | Bedroom 4 | 9.32 | 7.9 | |
| Room 12 | Second | Bedroom 5 | 12.76 | 12.5 | |
| Room 13 | Second | Bedroom | 9.91 | 8 | |
| Room 14 | Second | Bedroom | 9.58 | 8.33 | |
| Room 15 | Second | Bathroom | 9.41 | 6 | 4 Pc Bath |
| Washroom Type | No. of Pieces | Level |
| Washroom Type 1 | 3 | Main |
| Washroom Type 2 | 2 | Main |
| Washroom Type 3 | 4 | Second |
| Washroom Type 4 | 4 | Second |
| Washroom Type 5 | 0 |
| Total Area: | 0.00 |
| Approximatly Age: | 100+ |
| Property Type: | Detached |
| Style: | 2-Storey |
| Exterior: | Brick, Vinyl Siding |
| Garage Type: | None |
| (Parking/)Drive: | Private |
| Drive Parking Spaces: | 4 |
| Park #1 | |
| Parking Type: | Private |
| Park #2 | |
| Parking Type: | Private |
| Pool: | None |
| Other Structures: | Barn |
| Approximatly Age: | 100+ |
| Approximatly Square Footage: | 2500-3000 |
| Property Features: | Arts Centre, Beach |
| CAC Included: | N |
| Water Included: | N |
| Cabel TV Included: | N |
| Common Elements Included: | N |
| Heat Included: | N |
| Parking Included: | N |
| Condo Tax Included: | N |
| Building Insurance Included: | N |
| Fireplace/Stove: | Y |
| Heat Type: | Forced Air |
| Central Air Conditioning: | None |
| Central Vac: | N |
| Laundry Level: | Syste |
| Ensuite Laundry: | F |
| Sewers: | Sewer |
| Utilities-Cable: | A |
| Utilities-Hydro: | Y |
$
%
Years
This calculator is for demonstration purposes only. Always consult a professional
financial advisor before making personal financial decisions.
| Although the information displayed is believed to be accurate, no warranties or representations are made of any kind. |
| ROYAL HERITAGE REALTY LTD. |
|
|

Jag Patel
Broker
Dir:
416-671-5246
Bus:
416-289-3000
Fax:
416-289-3008
| Book Showing | Email a Friend |
Jump To:
At a Glance:
| Type: | Freehold - Detached |
| Area: | Leeds and Grenville |
| Municipality: | Westport |
| Neighbourhood: | 815 - Westport |
| Style: | 2-Storey |
| Approximate Age: | 100+ |
| Tax: | $5,172 |
| Beds: | 7 |
| Baths: | 4 |
| Fireplace: | Y |
| Pool: | None |
Locatin Map:
Payment Calculator:

