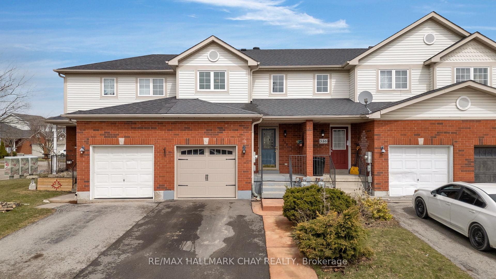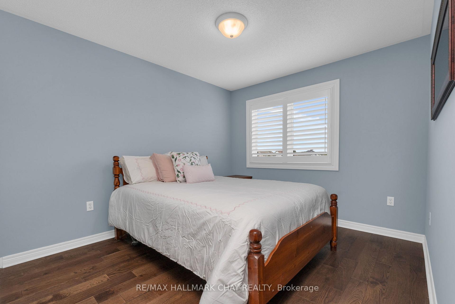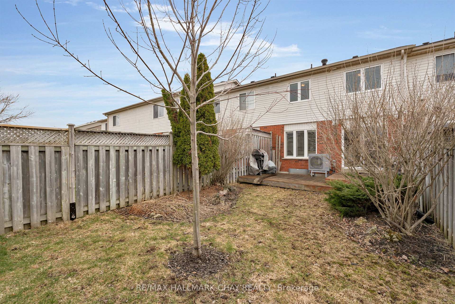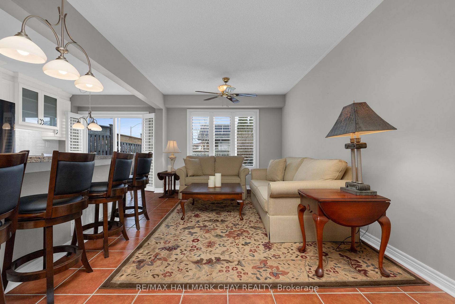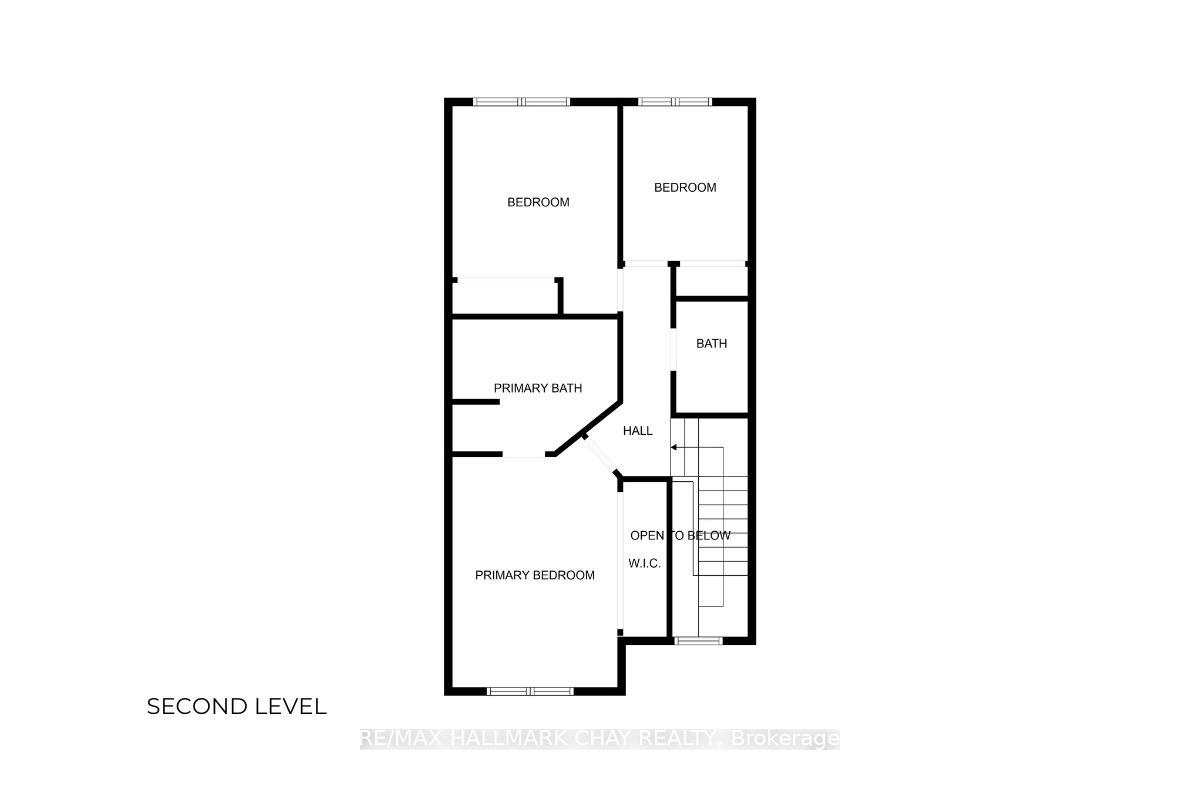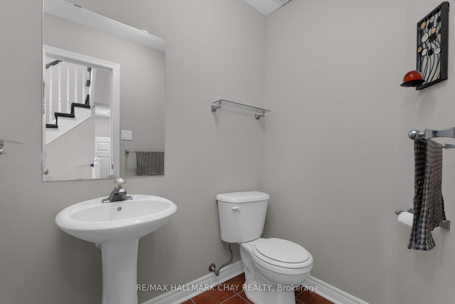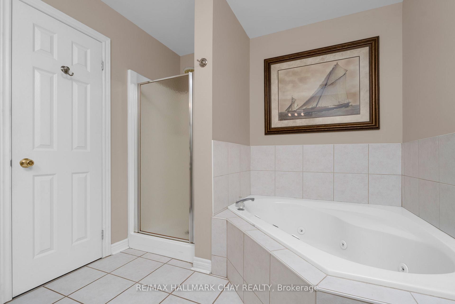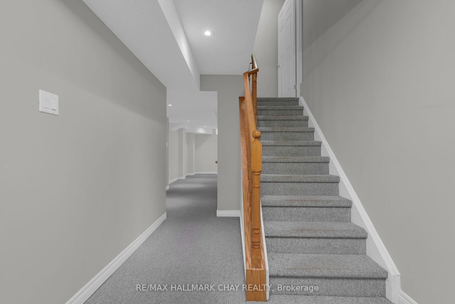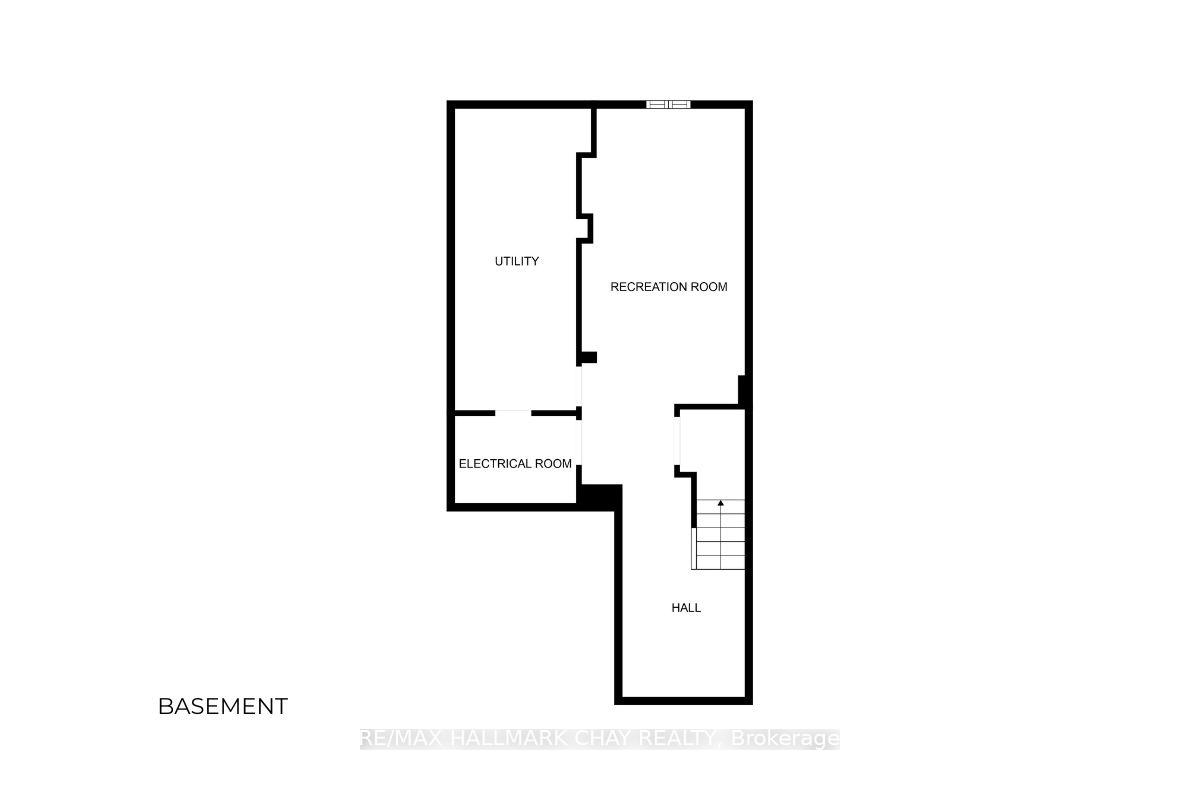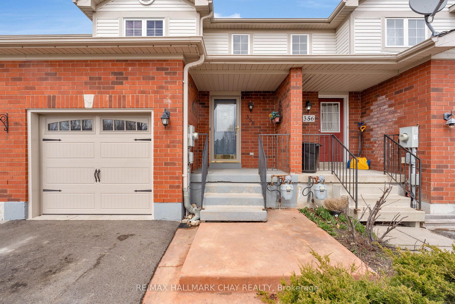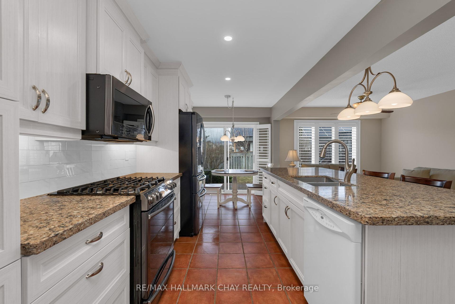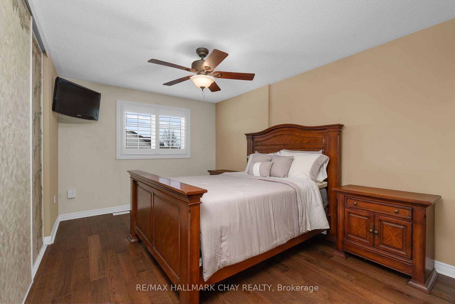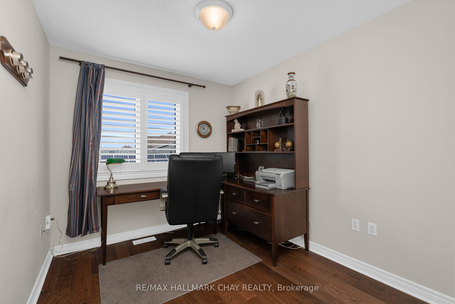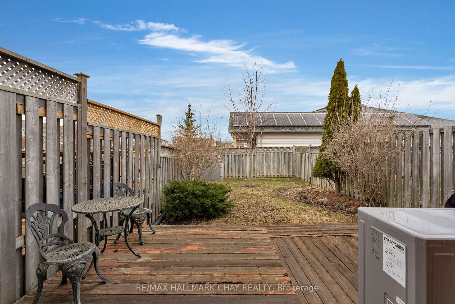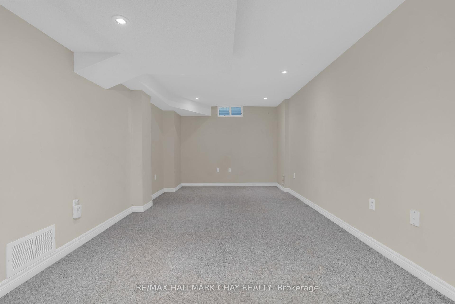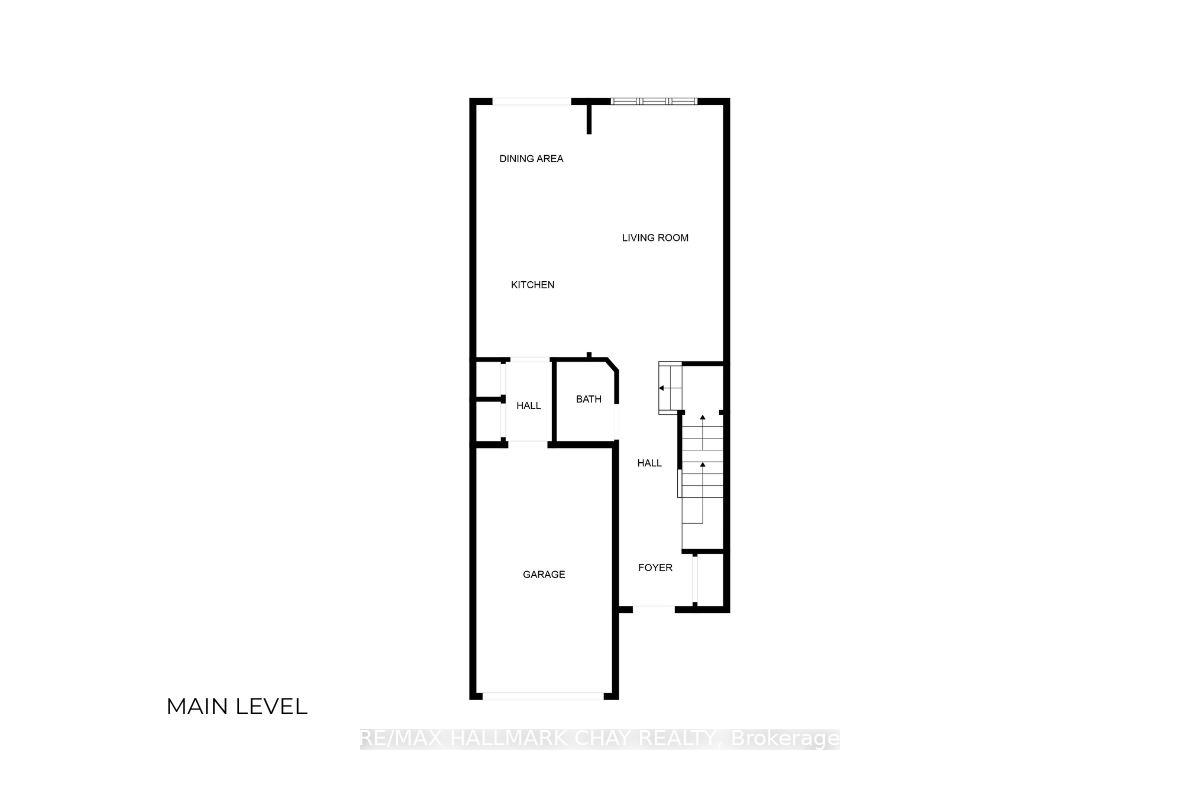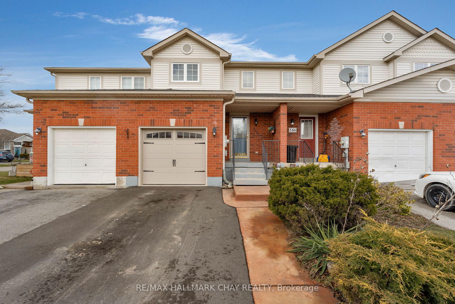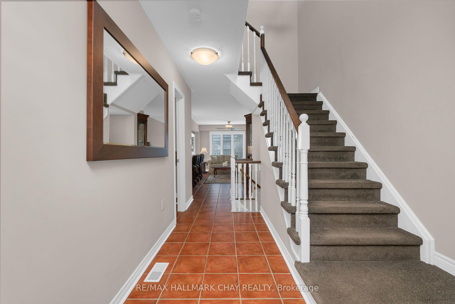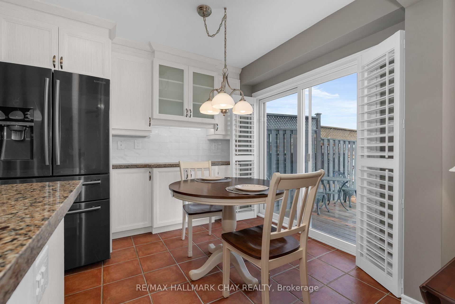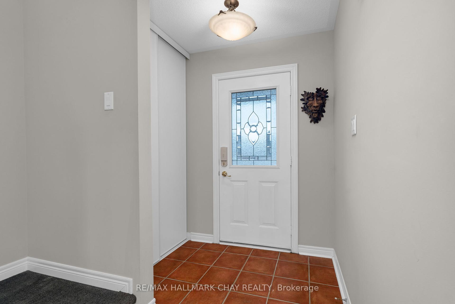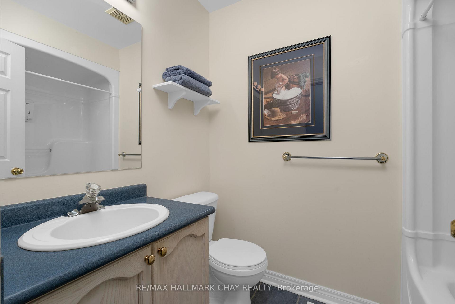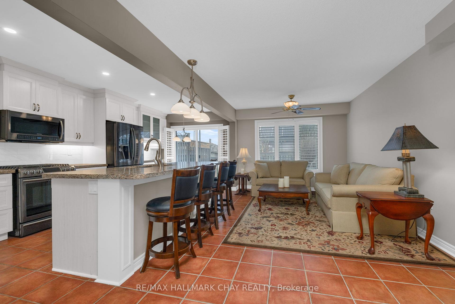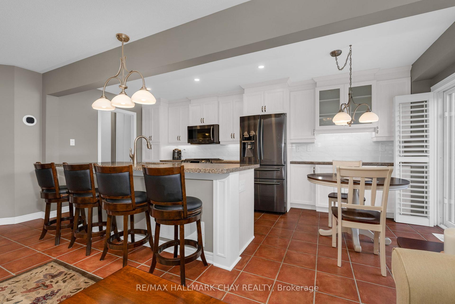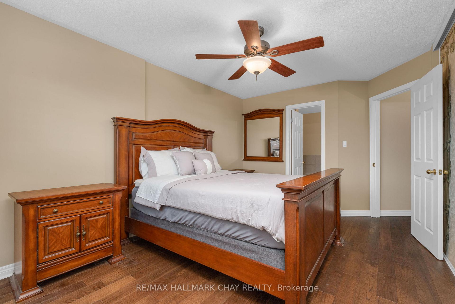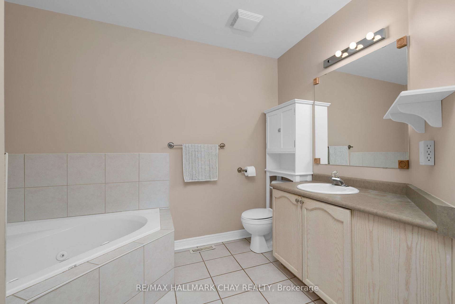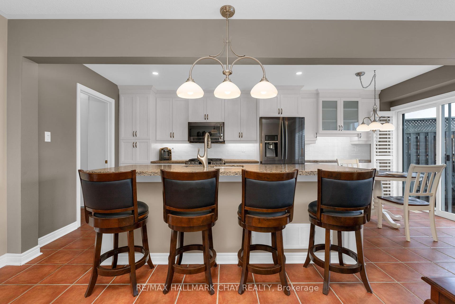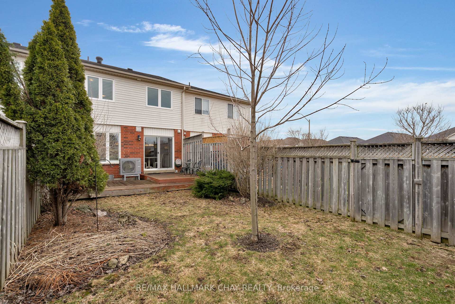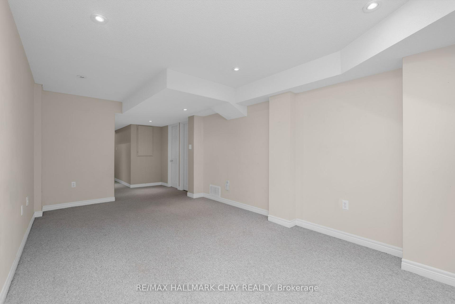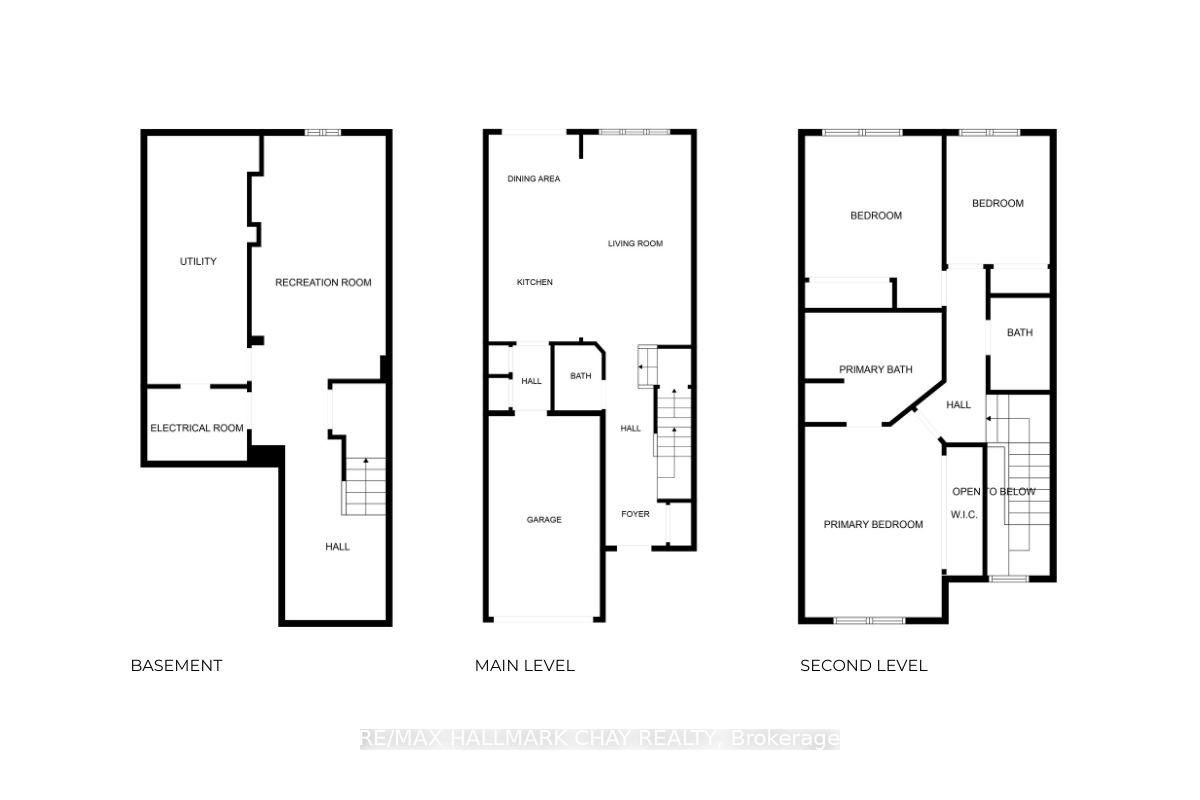$689,900
Available - For Sale
Listing ID: S12088757
358 Esther Driv , Barrie, L4N 0E9, Simcoe
| Let's talk about some important "must haves" that you just don't find in most townhomes. 1. An open concept floor plan that flows seamlessly from kitchen to dining to living. 2. A beautifully updated kitchen with additional cabinetry, large island, granite counters, tile backsplash, and upgraded stainless steel appliances with gas range. 3. A primary bedroom large enough to fit a king size bed. 4. Three bathrooms including a 4 piece en-suite with soaker tub and separate shower. 5. A finished basement with rough in for a 4th bath. 6. Plenty of storage and interior entry to the garage. 7. Plenty of mechanical updates including newer windows, roof, AC, and garage door. 8. Newer hardwood floors throughout the entire upper level. 9. Nearly 1800 sq ft of incredibly well kept living space. If I haven't caught your attention yet did I mention this is all available for under $700,000??!! 358 Esther offers incredible value, this one is a must see. |
| Price | $689,900 |
| Taxes: | $3749.00 |
| Assessment Year: | 2024 |
| Occupancy: | Owner |
| Address: | 358 Esther Driv , Barrie, L4N 0E9, Simcoe |
| Directions/Cross Streets: | Esther/Country Lane |
| Rooms: | 6 |
| Rooms +: | 1 |
| Bedrooms: | 3 |
| Bedrooms +: | 0 |
| Family Room: | T |
| Basement: | Finished |
| Level/Floor | Room | Length(ft) | Width(ft) | Descriptions | |
| Room 1 | Main | Kitchen | 10.59 | 11.68 | |
| Room 2 | Main | Living Ro | 9.25 | 13.09 | |
| Room 3 | Main | Dining Ro | 7.25 | 8.59 | |
| Room 4 | Main | Bathroom | 4.43 | 6 | 2 Pc Bath |
| Room 5 | Second | Primary B | 10.33 | 14.33 | Ensuite Bath |
| Room 6 | Second | Bathroom | 8.23 | 9.84 | Ensuite Bath |
| Room 7 | Second | Bedroom 2 | 9.91 | 13.42 | |
| Room 8 | Second | Bedroom 3 | 8.5 | 9.84 | Combined w/Office |
| Room 9 | Second | Bathroom | 7.25 | 4.99 | |
| Room 10 | Basement | Recreatio | 18.56 | 10.23 | |
| Room 11 | Basement | Laundry | 8.17 | 19.48 | |
| Room 12 | Basement | Utility R | 4.92 | 7.9 |
| Washroom Type | No. of Pieces | Level |
| Washroom Type 1 | 4 | Second |
| Washroom Type 2 | 4 | Second |
| Washroom Type 3 | 2 | Main |
| Washroom Type 4 | 0 | |
| Washroom Type 5 | 0 |
| Total Area: | 0.00 |
| Approximatly Age: | 16-30 |
| Property Type: | Att/Row/Townhouse |
| Style: | 2-Storey |
| Exterior: | Brick, Vinyl Siding |
| Garage Type: | Attached |
| (Parking/)Drive: | Private |
| Drive Parking Spaces: | 1 |
| Park #1 | |
| Parking Type: | Private |
| Park #2 | |
| Parking Type: | Private |
| Pool: | None |
| Approximatly Age: | 16-30 |
| Approximatly Square Footage: | 1100-1500 |
| Property Features: | Park, Fenced Yard |
| CAC Included: | N |
| Water Included: | N |
| Cabel TV Included: | N |
| Common Elements Included: | N |
| Heat Included: | N |
| Parking Included: | N |
| Condo Tax Included: | N |
| Building Insurance Included: | N |
| Fireplace/Stove: | N |
| Heat Type: | Forced Air |
| Central Air Conditioning: | Central Air |
| Central Vac: | N |
| Laundry Level: | Syste |
| Ensuite Laundry: | F |
| Elevator Lift: | False |
| Sewers: | Sewer |
| Utilities-Cable: | A |
| Utilities-Hydro: | Y |
$
%
Years
This calculator is for demonstration purposes only. Always consult a professional
financial advisor before making personal financial decisions.
| Although the information displayed is believed to be accurate, no warranties or representations are made of any kind. |
| RE/MAX HALLMARK CHAY REALTY |
|
|

Jag Patel
Broker
Dir:
416-671-5246
Bus:
416-289-3000
Fax:
416-289-3008
| Virtual Tour | Book Showing | Email a Friend |
Jump To:
At a Glance:
| Type: | Freehold - Att/Row/Townhouse |
| Area: | Simcoe |
| Municipality: | Barrie |
| Neighbourhood: | Painswick South |
| Style: | 2-Storey |
| Approximate Age: | 16-30 |
| Tax: | $3,749 |
| Beds: | 3 |
| Baths: | 3 |
| Fireplace: | N |
| Pool: | None |
Locatin Map:
Payment Calculator:

