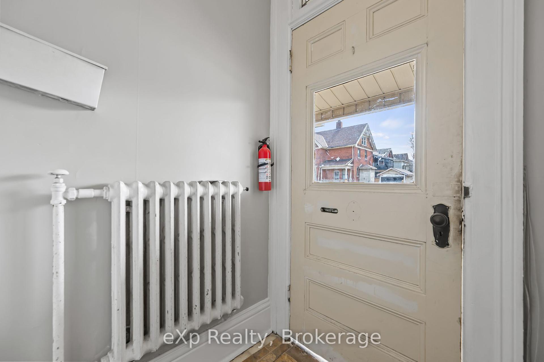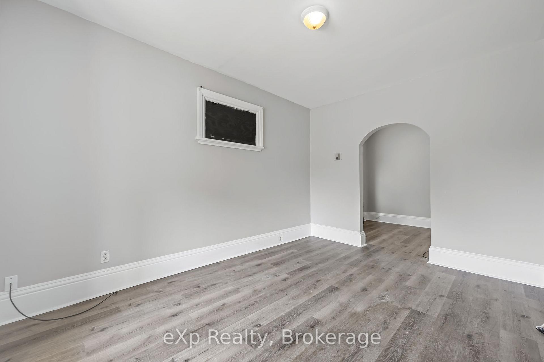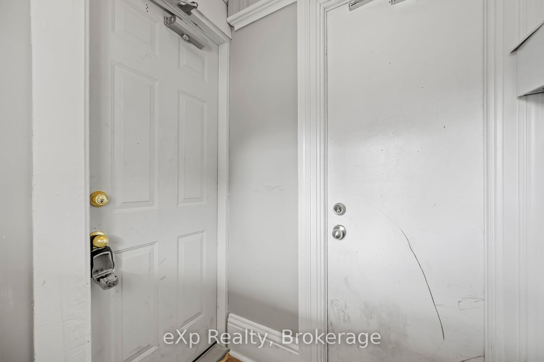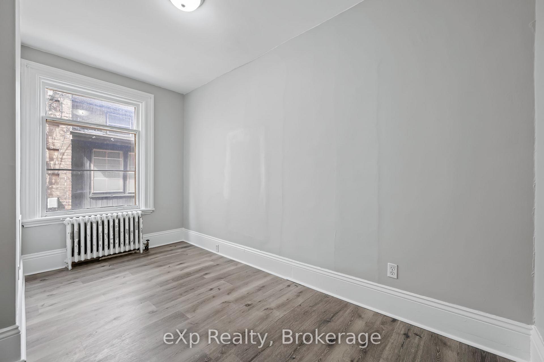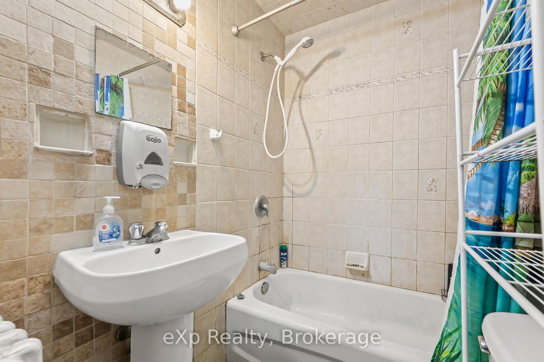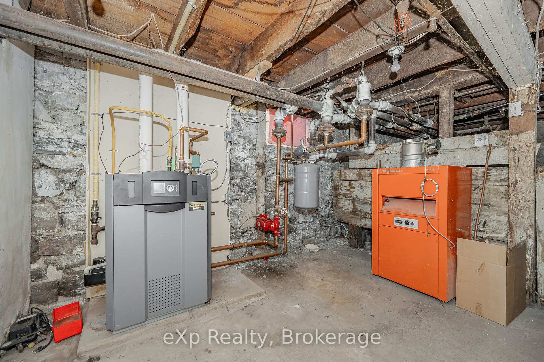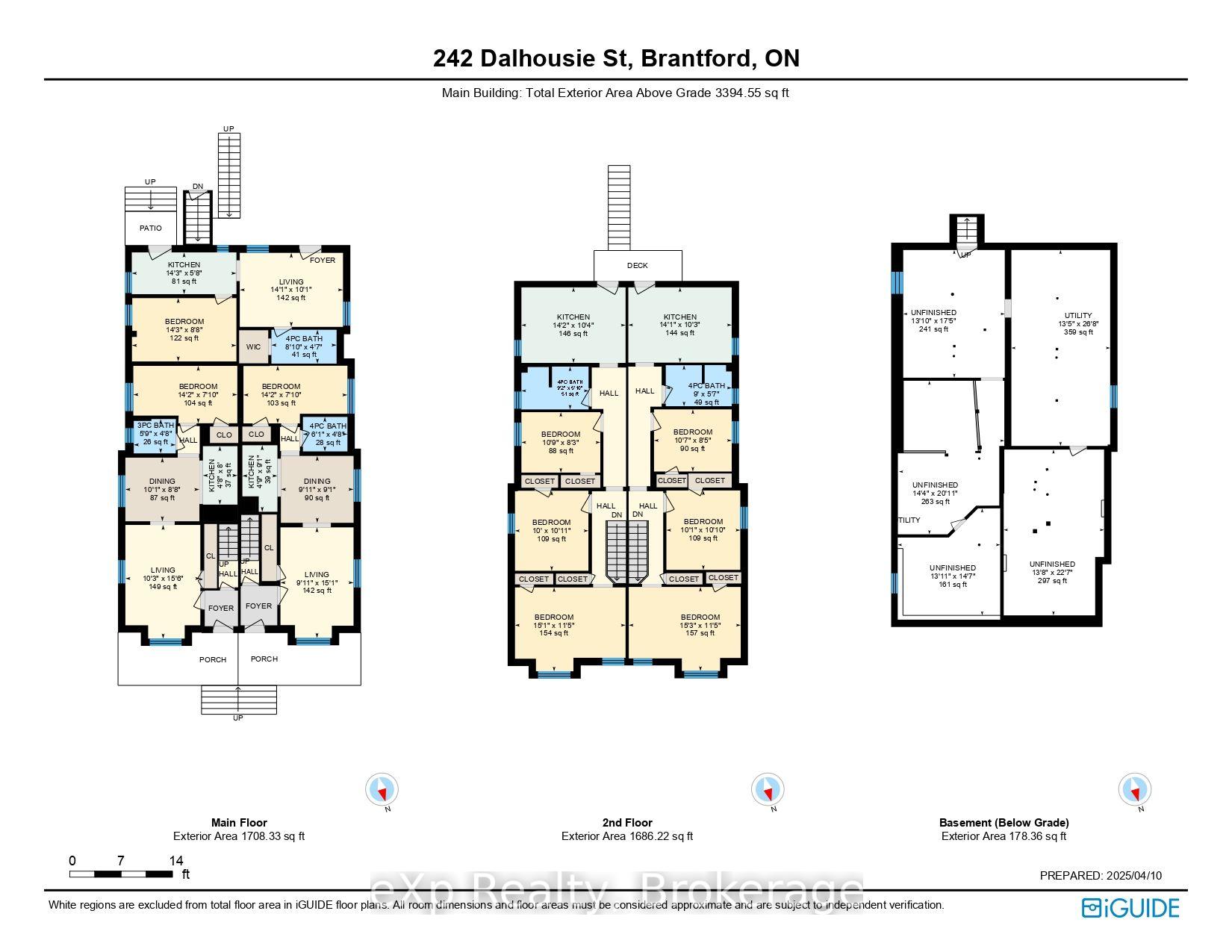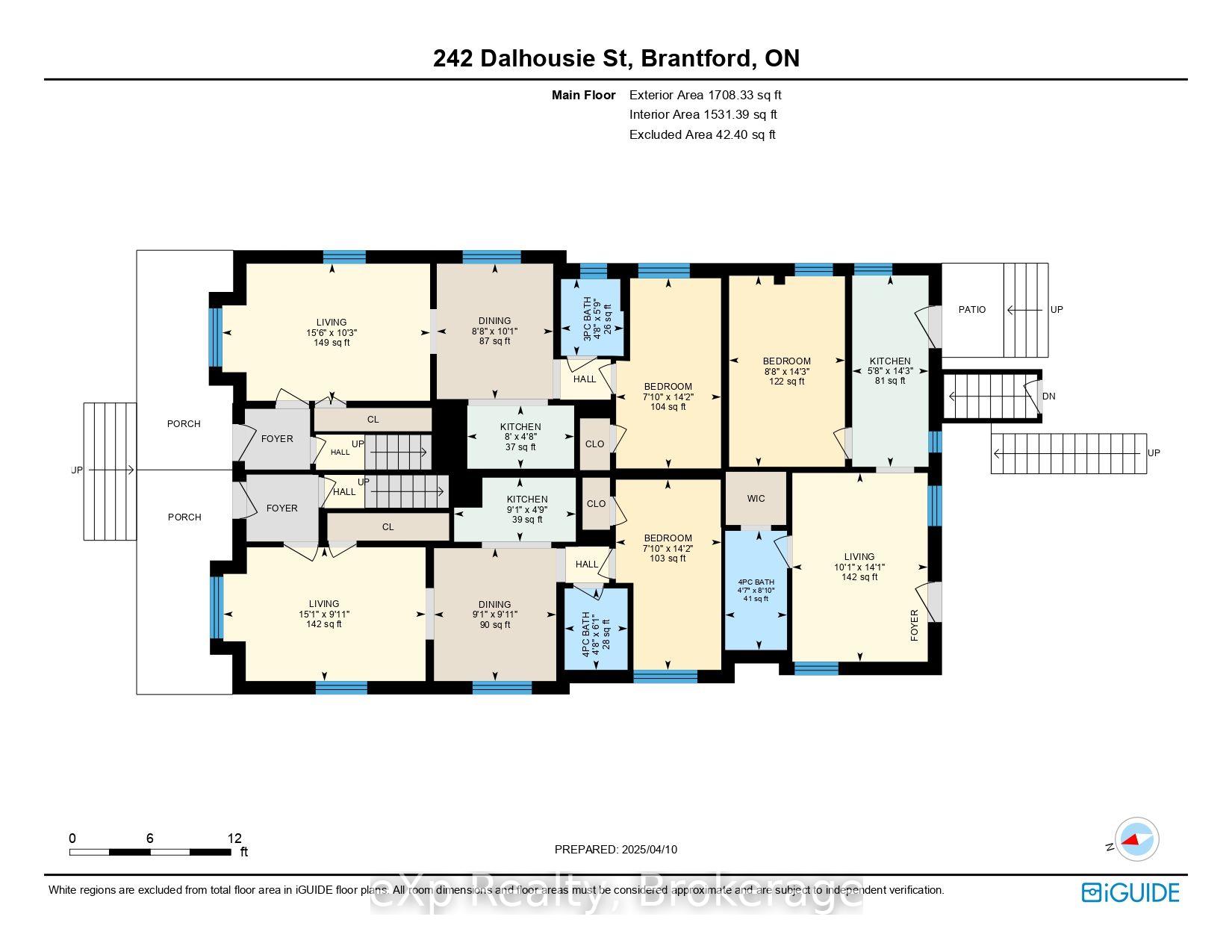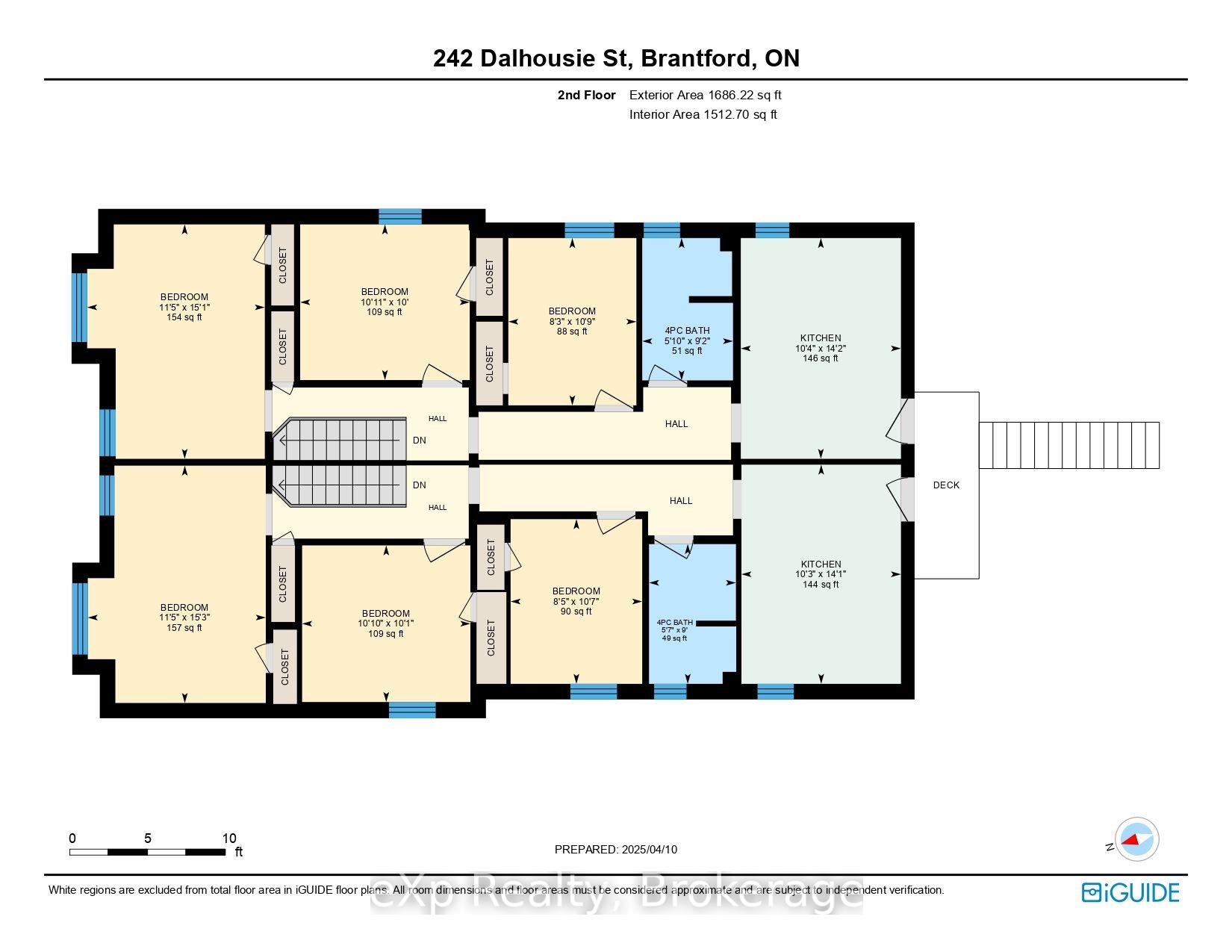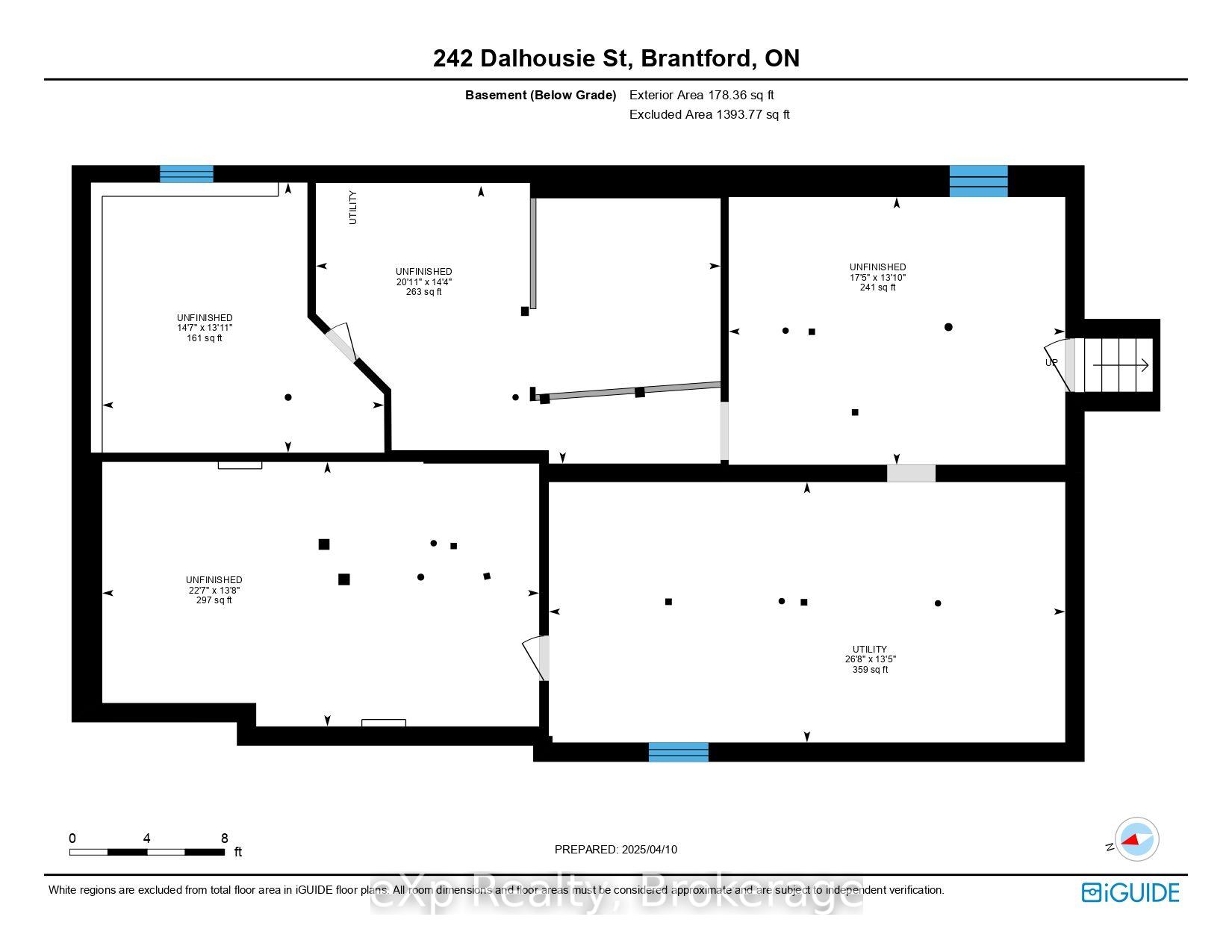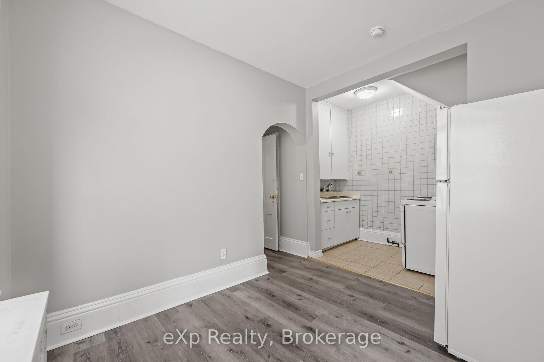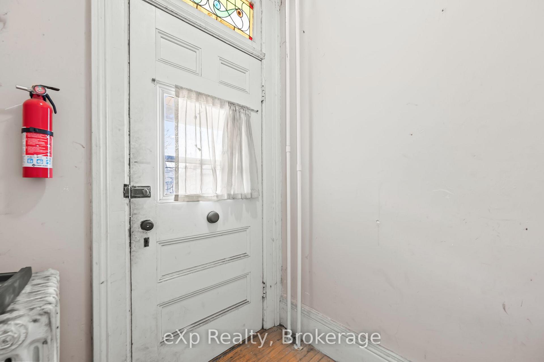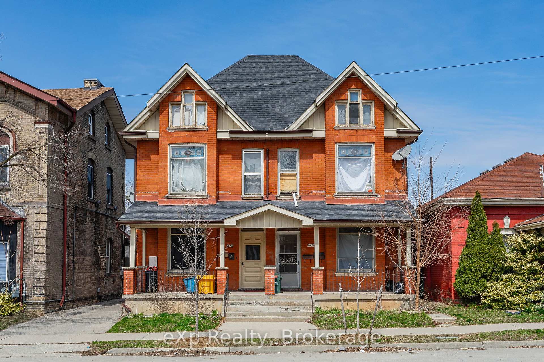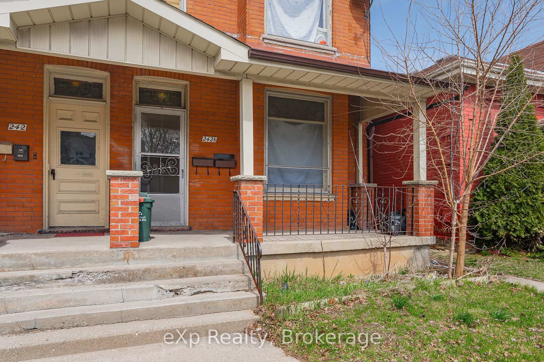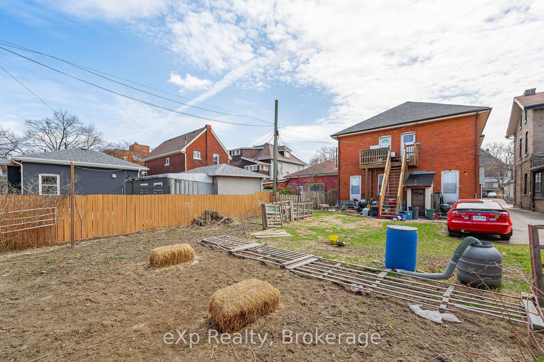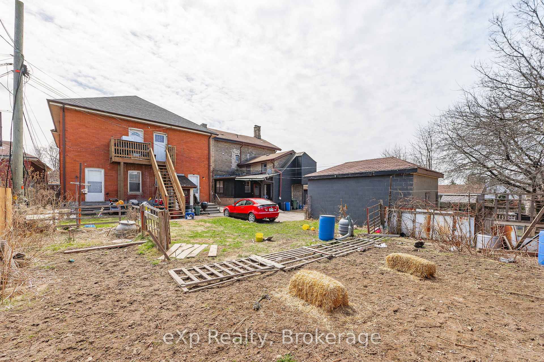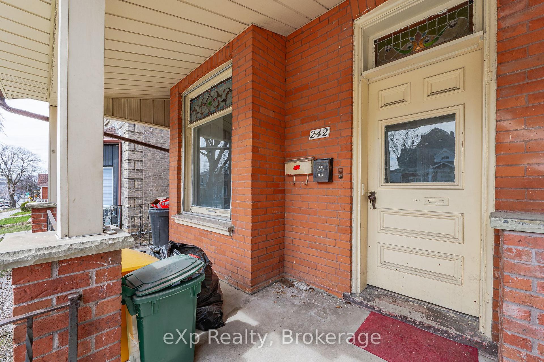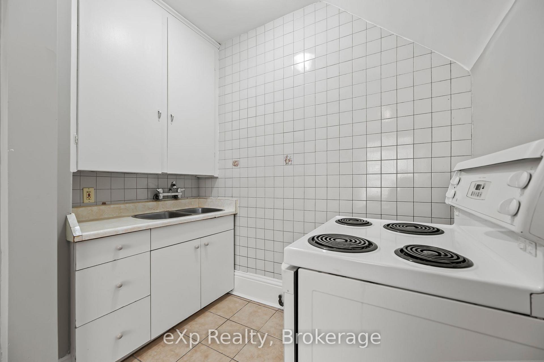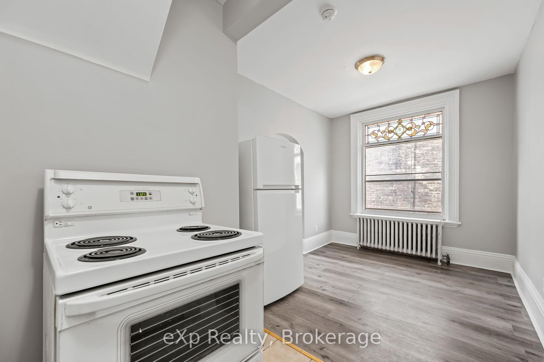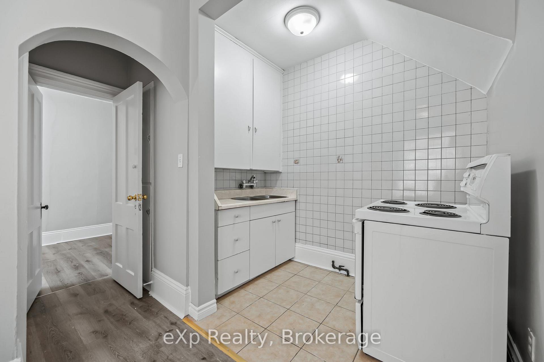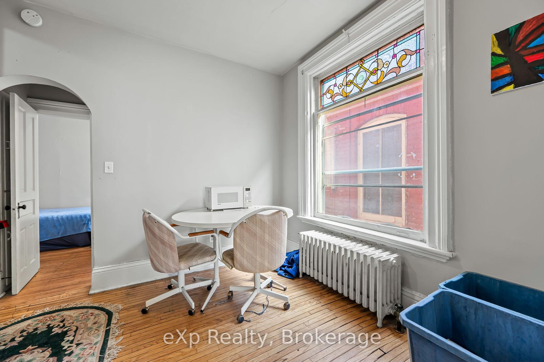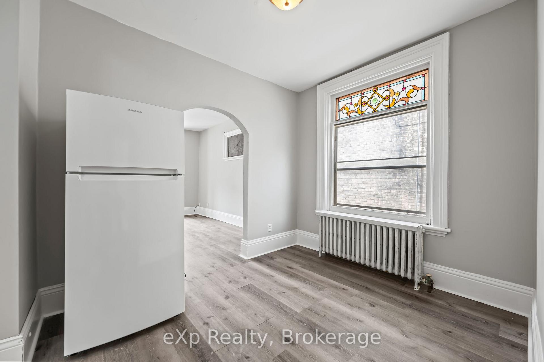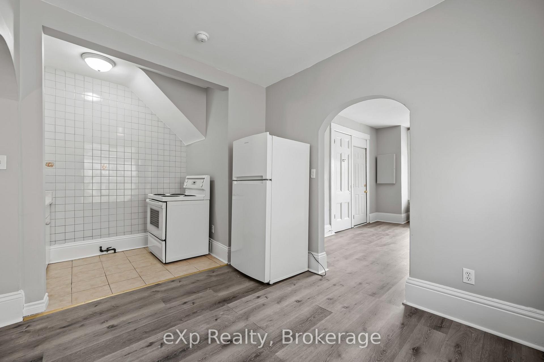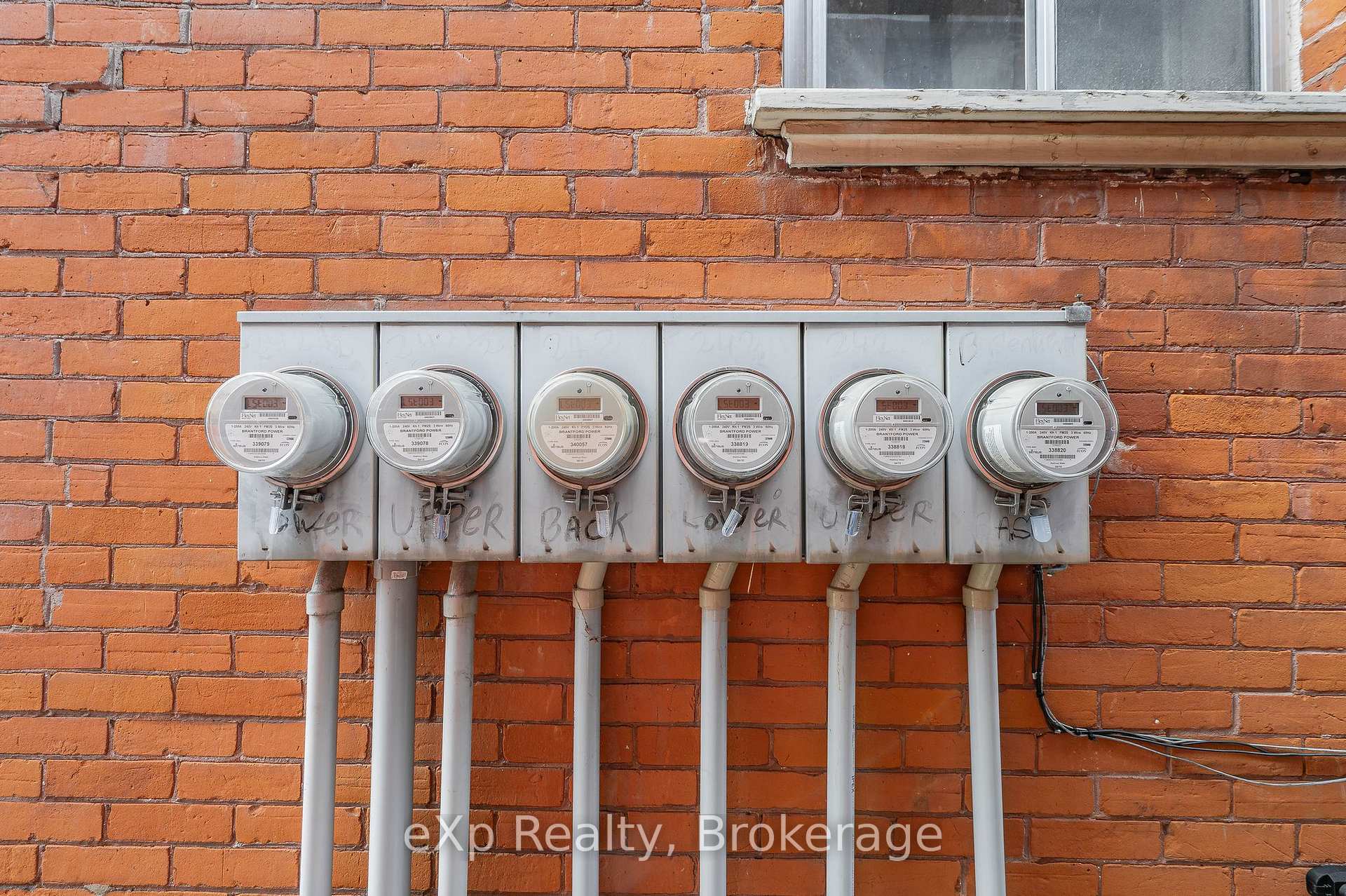$769,000
Available - For Sale
Listing ID: X12145002
242 Dalhousie Stre , Brant, N3S 3T9, Brant
| Rare Opportunity Solid 5-Plex Investment Property! Don't miss your chance to own this rare 5-unit multi-family property perfect for first-time investors or those looking to expand their portfolio. This solid building offers immediate cash flow and long-term potential, with four units currently rented and one vacant, offering the flexibility to move in or lease at market rent. Conveniently located just minutes from downtown and close to a wide range of amenities, this property is ideally situated for tenants and owners alike. Each unit features its own hydro meter, giving tenants control over their own utilities an attractive feature for renters and a cost-saving perk for landlords. While the building is structurally sound, it offers a great opportunity for value-add improvements with a bit of TLC. Whether you're looking for steady income or future appreciation, this 5-plex is a smart investment in a high-demand area. |
| Price | $769,000 |
| Taxes: | $4156.00 |
| Occupancy: | Tenant |
| Address: | 242 Dalhousie Stre , Brant, N3S 3T9, Brant |
| Directions/Cross Streets: | Clarence St S and Colborne St E |
| Rooms: | 19 |
| Bedrooms: | 9 |
| Bedrooms +: | 0 |
| Family Room: | F |
| Basement: | Full |
| Level/Floor | Room | Length(ft) | Width(ft) | Descriptions | |
| Room 1 | Main | Living Ro | 15.48 | 10.2 | |
| Room 2 | Main | Dining Ro | 10.07 | 8.66 | |
| Room 3 | Main | Kitchen | 7.97 | 4.72 | |
| Room 4 | Bedroom | 14.17 | 7.81 | 3 Pc Bath | |
| Room 5 | Main | Living Ro | 14.07 | 10.07 | 4 Pc Bath |
| Room 6 | Main | Kitchen | 14.24 | 5.64 | W/O To Yard |
| Room 7 | Main | Bedroom | 14.24 | 8.63 | |
| Room 8 | Main | Living Ro | 15.06 | 9.97 | |
| Room 9 | Main | Dining Ro | 9.91 | 9.12 | |
| Room 10 | Main | Kitchen | 9.05 | 4.76 | |
| Room 11 | Main | Bedroom | 14.17 | 7.84 | 4 Pc Bath, Closet |
| Room 12 | Second | Kitchen | 14.17 | 10.3 | W/O To Deck |
| Room 13 | Second | Bedroom | 10.76 | 8.23 | 4 Pc Bath, Closet |
| Room 14 | Second | Bedroom | 10.89 | 10 | Closet |
| Room 15 | Second | Bedroom | 15.06 | 11.41 | Closet |
| Washroom Type | No. of Pieces | Level |
| Washroom Type 1 | 3 | Main |
| Washroom Type 2 | 4 | Main |
| Washroom Type 3 | 4 | Second |
| Washroom Type 4 | 0 | |
| Washroom Type 5 | 0 |
| Total Area: | 0.00 |
| Approximatly Age: | 100+ |
| Property Type: | Multiplex |
| Style: | 2-Storey |
| Exterior: | Brick, Stone |
| Garage Type: | None |
| (Parking/)Drive: | Mutual |
| Drive Parking Spaces: | 1 |
| Park #1 | |
| Parking Type: | Mutual |
| Park #2 | |
| Parking Type: | Mutual |
| Pool: | None |
| Approximatly Age: | 100+ |
| Approximatly Square Footage: | 3000-3500 |
| Property Features: | Park |
| CAC Included: | N |
| Water Included: | N |
| Cabel TV Included: | N |
| Common Elements Included: | N |
| Heat Included: | N |
| Parking Included: | N |
| Condo Tax Included: | N |
| Building Insurance Included: | N |
| Fireplace/Stove: | N |
| Heat Type: | Radiant |
| Central Air Conditioning: | None |
| Central Vac: | N |
| Laundry Level: | Syste |
| Ensuite Laundry: | F |
| Sewers: | Sewer |
$
%
Years
This calculator is for demonstration purposes only. Always consult a professional
financial advisor before making personal financial decisions.
| Although the information displayed is believed to be accurate, no warranties or representations are made of any kind. |
| eXp Realty |
|
|

Jag Patel
Broker
Dir:
416-671-5246
Bus:
416-289-3000
Fax:
416-289-3008
| Virtual Tour | Book Showing | Email a Friend |
Jump To:
At a Glance:
| Type: | Freehold - Multiplex |
| Area: | Brant |
| Municipality: | Brant |
| Neighbourhood: | Brantford Twp |
| Style: | 2-Storey |
| Approximate Age: | 100+ |
| Tax: | $4,156 |
| Beds: | 9 |
| Baths: | 5 |
| Fireplace: | N |
| Pool: | None |
Locatin Map:
Payment Calculator:

