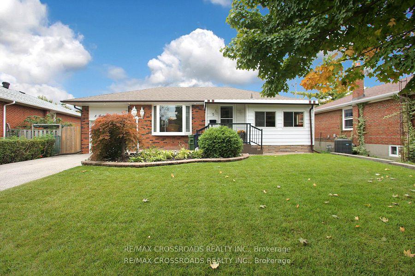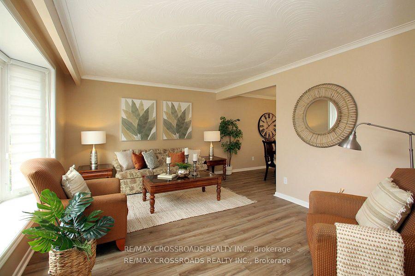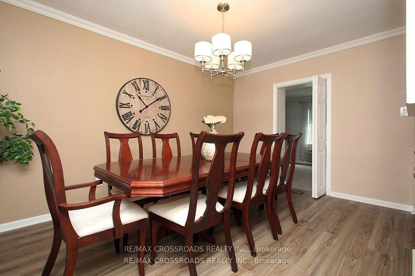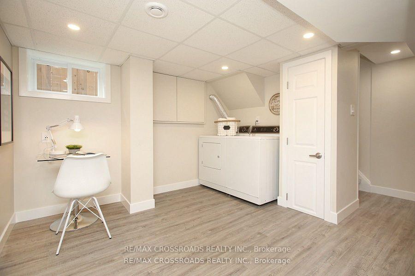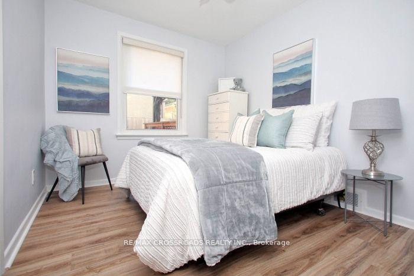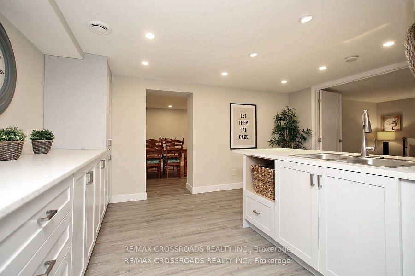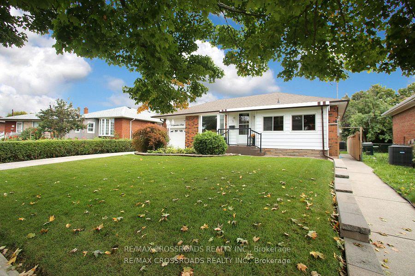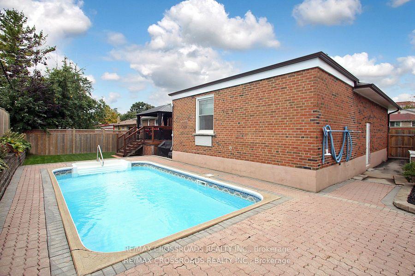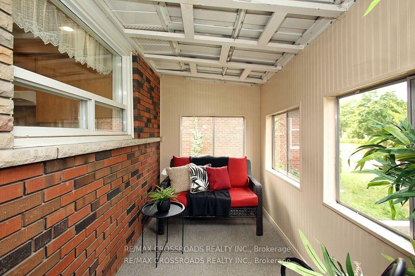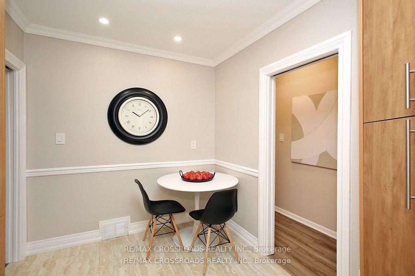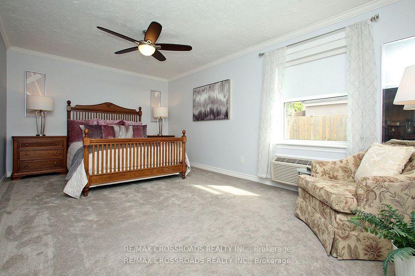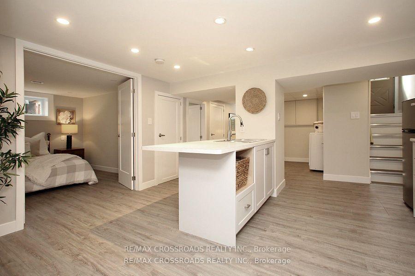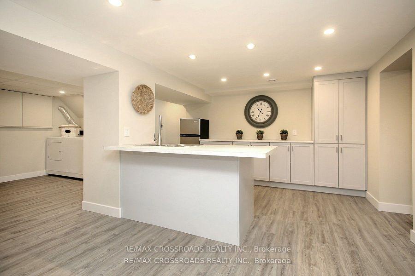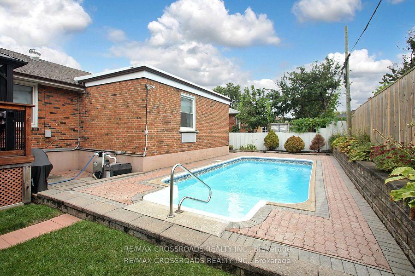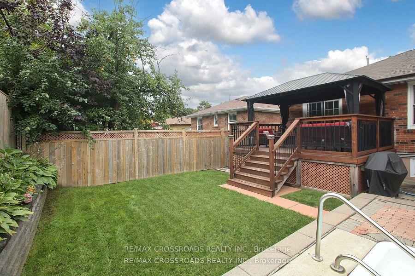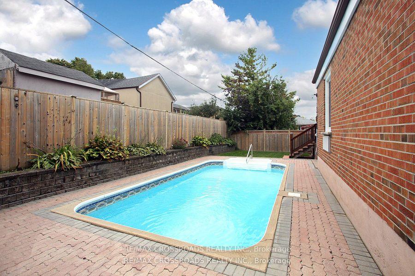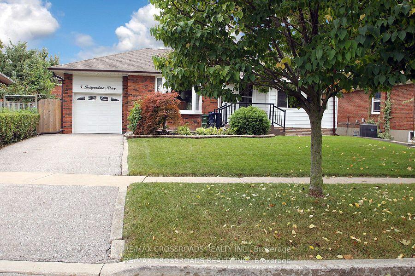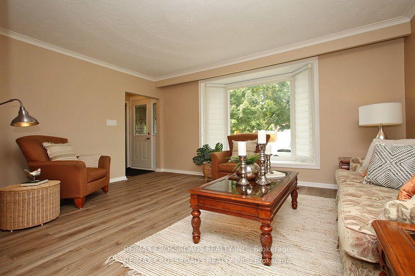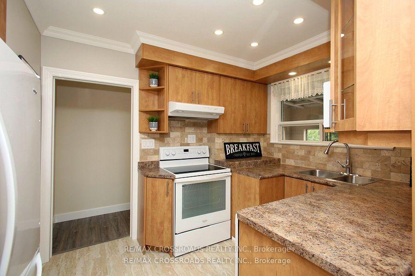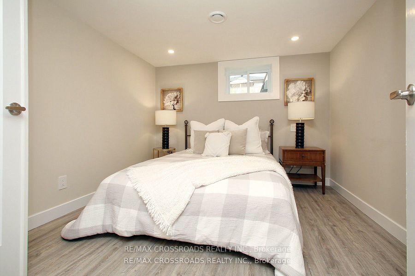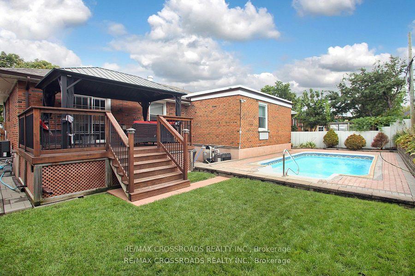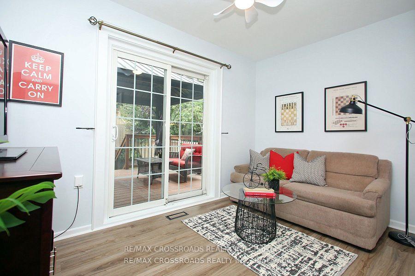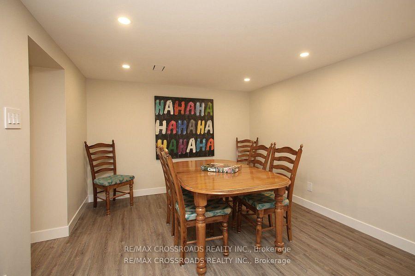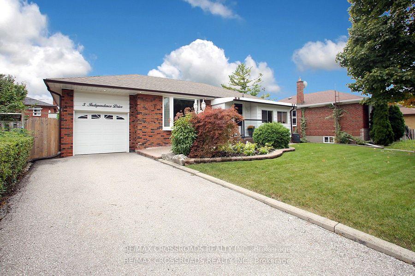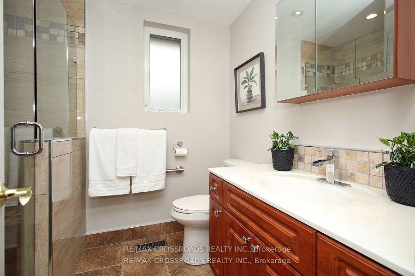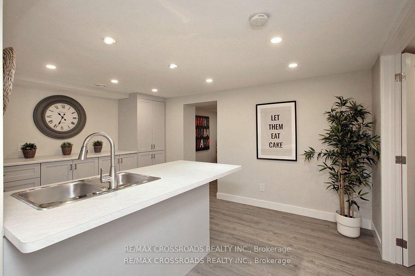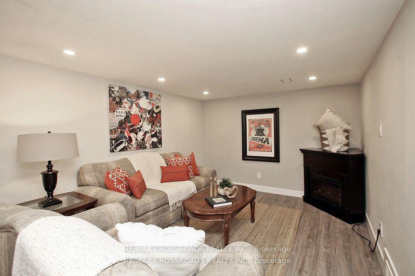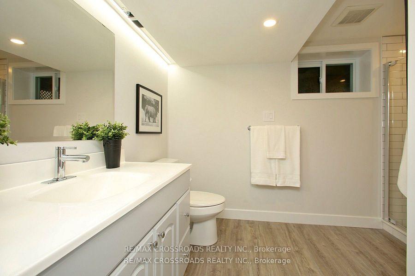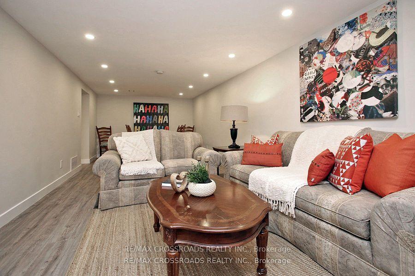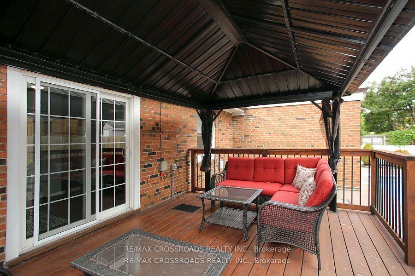$1,099,999
Available - For Sale
Listing ID: E12127336
5 Independence Driv , Toronto, M1K 3R7, Toronto
| PRIDE OF OWNERSHIP ORIGINAL OWNER SINCE 1958!This turn-key, all-brick 3+1 bedroom bungalow is a rare gem, lovingly maintained by its original owner and loaded with thoughtful upgrades. From the moment you arrive, youll notice the exceptional curb appeal and separate garage, ideal for additional storage or future workshop potential.Step inside to a bright and spacious layout featuring a newly renovated eat-in kitchen, separate living and dining rooms, and an oversized primary bedroom with custom built-in closet. The third bedroom offers a walkout to a covered deck, leading to your own private backyard oasis complete with an inground poolperfect for entertaining or relaxing on summer days.Downstairs, discover a fully finished in-law suite with separate entrance, large eat-in kitchen with centre island, open-concept living/dining area, modern 3-piece bathroom with glass shower, and vinyl flooring with pot lights throughout. With 2 separate laundry facilities, 200 amp electric service, and all major mechanics updated, this home is truly move-in ready with income potential or multi-generational living in mind.Location is unbeatable: a 6-minute walk to the GO Train and Community Centre, plus easy access to parks, schools, public transit, and shopping. Dont miss your chance to own this exceptionally well-cared-for home that offers versatility, lifestyle, and long-term value. A must-see! |
| Price | $1,099,999 |
| Taxes: | $4163.00 |
| Occupancy: | Owner |
| Address: | 5 Independence Driv , Toronto, M1K 3R7, Toronto |
| Directions/Cross Streets: | Midland-Eglinton |
| Rooms: | 3 |
| Rooms +: | 3 |
| Bedrooms: | 3 |
| Bedrooms +: | 1 |
| Family Room: | F |
| Basement: | Apartment |
| Level/Floor | Room | Length(ft) | Width(ft) | Descriptions | |
| Room 1 | Ground | Living Ro | 15.74 | 12.14 | Bay Window, Open Concept, Vinyl Floor |
| Room 2 | Ground | Dining Ro | 13.45 | 9.84 | Vinyl Floor, Open Concept |
| Room 3 | Ground | Kitchen | 15.74 | 9.84 | Eat-in Kitchen, Pantry, B/I Dishwasher |
| Room 4 | Ground | Primary B | 20.01 | 11.48 | Broadloom, B/I Closet, Window |
| Room 5 | Ground | Bedroom 2 | 12.14 | 9.84 | Sliding Doors, Vinyl Floor, Closet |
| Room 6 | Ground | Bedroom 3 | 10.5 | 8.86 | Closet, Vinyl Floor, Window |
| Room 7 | Basement | Living Ro | 20.99 | 10.5 | Combined w/Dining, Vinyl Floor, Pot Lights |
| Room 8 | Basement | Dining Ro | Combined w/Living, Vinyl Floor, Pot Lights | ||
| Room 9 | Basement | Kitchen | 17.71 | 14.76 | Centre Island, Corian Counter, Vinyl Floor |
| Room 10 | Basement | Primary B | 11.15 | 9.84 | Vinyl Floor, Window, Pot Lights |
| Room 11 | Basement | Laundry | 11.15 | 5.9 | Vinyl Floor, Window, Pot Lights |
| Room 12 | Basement | Bathroom | Vinyl Floor, Glass Doors, Separate Shower |
| Washroom Type | No. of Pieces | Level |
| Washroom Type 1 | 4 | Ground |
| Washroom Type 2 | 3 | Basement |
| Washroom Type 3 | 0 | |
| Washroom Type 4 | 0 | |
| Washroom Type 5 | 0 |
| Total Area: | 0.00 |
| Approximatly Age: | 51-99 |
| Property Type: | Detached |
| Style: | Bungalow-Raised |
| Exterior: | Brick |
| Garage Type: | Attached |
| (Parking/)Drive: | Private |
| Drive Parking Spaces: | 2 |
| Park #1 | |
| Parking Type: | Private |
| Park #2 | |
| Parking Type: | Private |
| Pool: | Inground |
| Approximatly Age: | 51-99 |
| Approximatly Square Footage: | 1100-1500 |
| Property Features: | Park, Fenced Yard |
| CAC Included: | N |
| Water Included: | N |
| Cabel TV Included: | N |
| Common Elements Included: | N |
| Heat Included: | N |
| Parking Included: | N |
| Condo Tax Included: | N |
| Building Insurance Included: | N |
| Fireplace/Stove: | N |
| Heat Type: | Forced Air |
| Central Air Conditioning: | Central Air |
| Central Vac: | N |
| Laundry Level: | Syste |
| Ensuite Laundry: | F |
| Sewers: | Sewer |
$
%
Years
This calculator is for demonstration purposes only. Always consult a professional
financial advisor before making personal financial decisions.
| Although the information displayed is believed to be accurate, no warranties or representations are made of any kind. |
| RE/MAX CROSSROADS REALTY INC. |
|
|

Jag Patel
Broker
Dir:
416-671-5246
Bus:
416-289-3000
Fax:
416-289-3008
| Book Showing | Email a Friend |
Jump To:
At a Glance:
| Type: | Freehold - Detached |
| Area: | Toronto |
| Municipality: | Toronto E04 |
| Neighbourhood: | Ionview |
| Style: | Bungalow-Raised |
| Approximate Age: | 51-99 |
| Tax: | $4,163 |
| Beds: | 3+1 |
| Baths: | 2 |
| Fireplace: | N |
| Pool: | Inground |
Locatin Map:
Payment Calculator:

