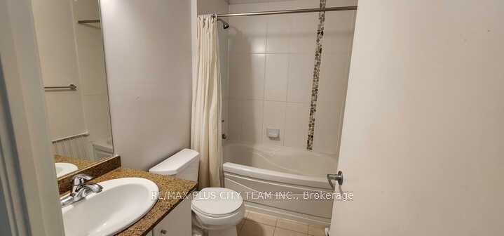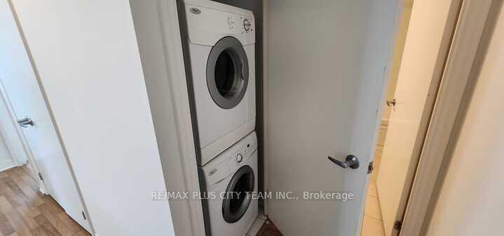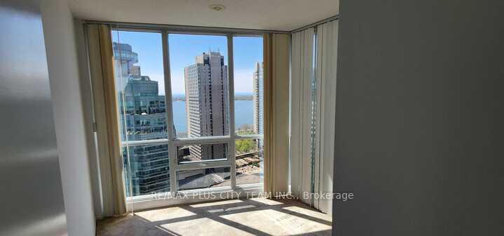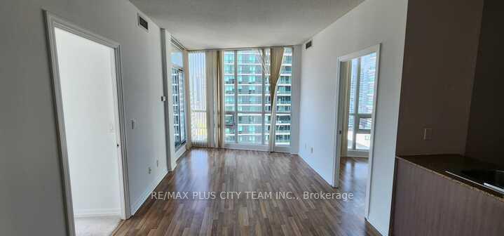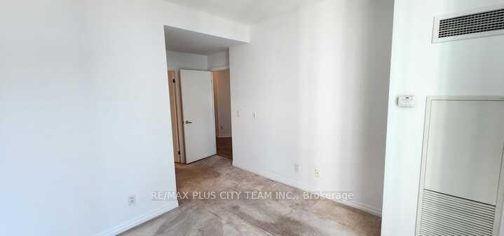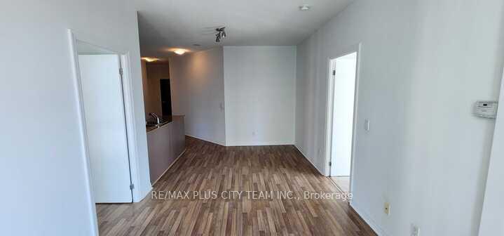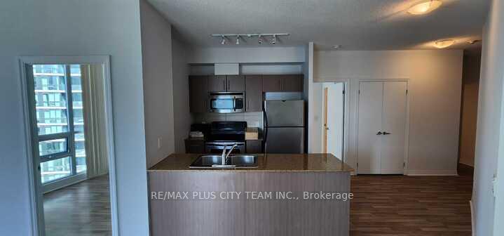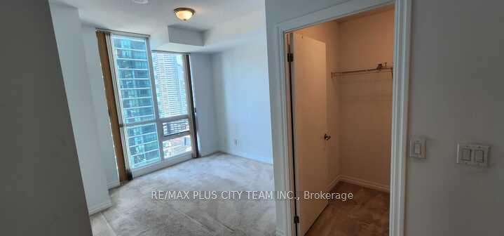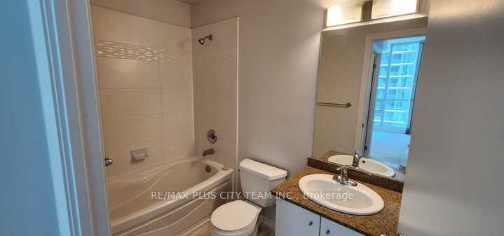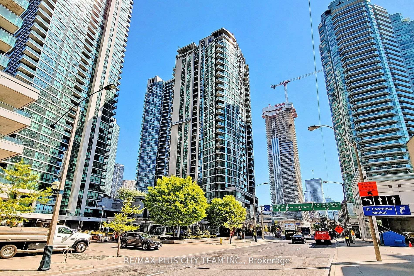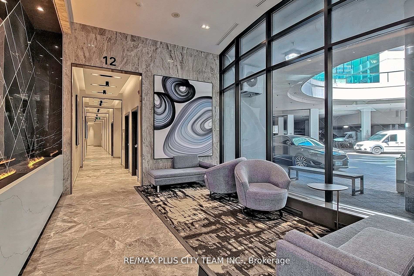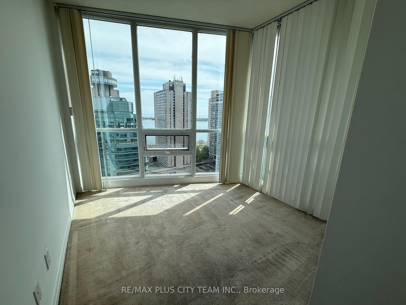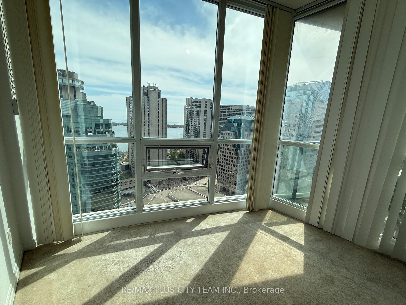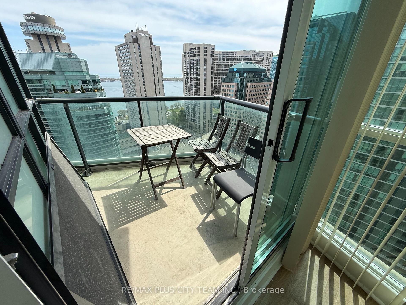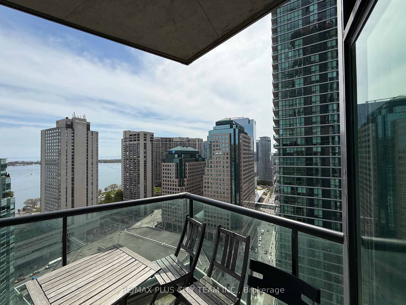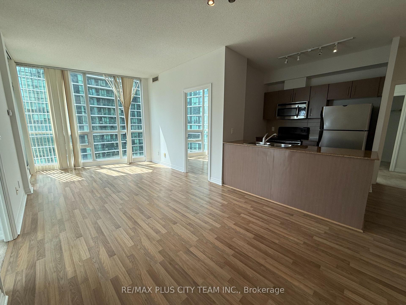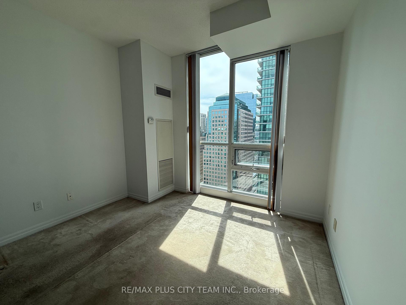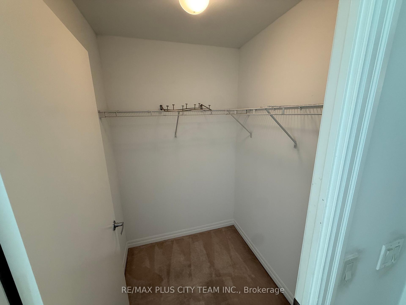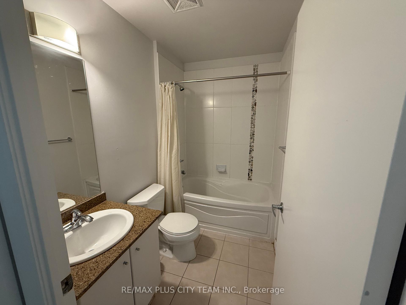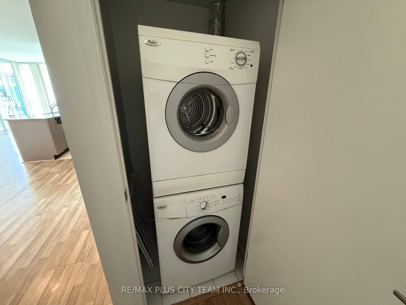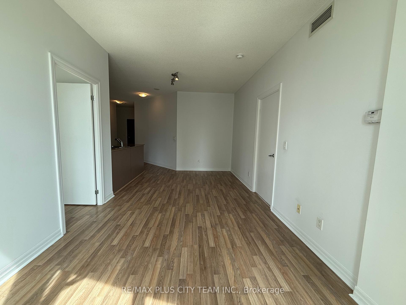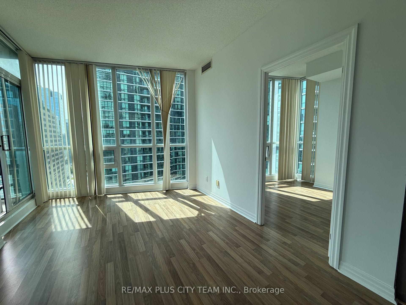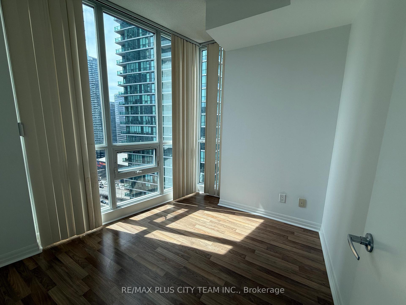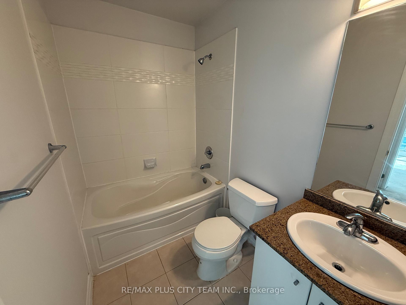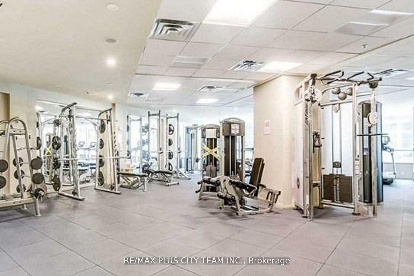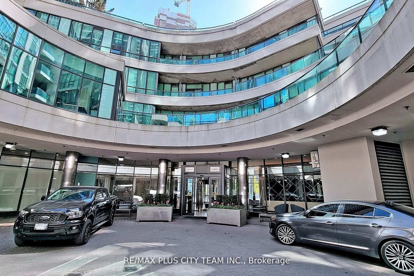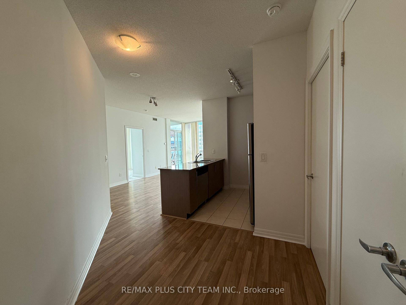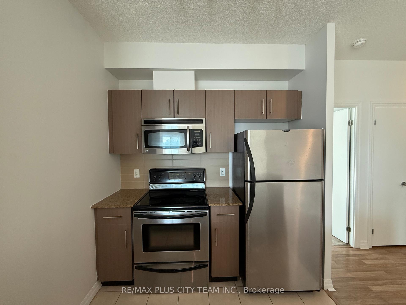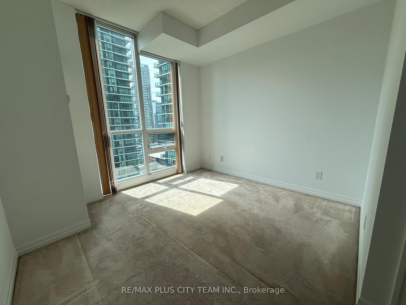$3,600
Available - For Rent
Listing ID: C12142873
12 Yonge Stre , Toronto, M5E 1Z9, Toronto
| **Freshly Painted & Professionally Cleaned!** Step into this bright and spacious 897 sq. ft. unit with a private balcony, designed for modern urban living. The open-concept layout showcases sleek laminate flooring in the living/dining area and den, while cozy broadloom adds warmth to the bedrooms. The contemporary kitchen is a chefs delight, featuring granite countertops, a breakfast bar, and stainless steel appliances. The primary bedroom offers a generous walk-in closet and a private 4-piece ensuite, creating a serene personal retreat. The versatile den is a separate room ideal for a home office or extra living space. Enjoy a full suite of resort-style amenities including a 24-hour concierge, 60' indoor pool, whirlpool, sauna, putting green, indoor running track, tennis court, 11-seat theatre, gym, guest suites, and business meeting room. Just minutes from the TTC, waterfront, Scotiabank Arena, and Torontos finest dining experience the best of city living! ALL UTILITIES INCLUDED!! |
| Price | $3,600 |
| Taxes: | $0.00 |
| Occupancy: | Vacant |
| Address: | 12 Yonge Stre , Toronto, M5E 1Z9, Toronto |
| Postal Code: | M5E 1Z9 |
| Province/State: | Toronto |
| Directions/Cross Streets: | Yonge/Harbour |
| Level/Floor | Room | Length(ft) | Width(ft) | Descriptions | |
| Room 1 | Flat | Living Ro | 15.48 | 13.74 | Combined w/Dining, Laminate, W/O To Balcony |
| Room 2 | Flat | Dining Ro | 15.48 | 13.74 | Combined w/Living, Laminate |
| Room 3 | Flat | Kitchen | 8.56 | 7.25 | Open Concept, Ceramic Floor, Breakfast Bar |
| Room 4 | Flat | Primary B | 11.64 | 8.72 | Walk-In Closet(s), Mirrored Closet, 4 Pc Ensuite |
| Room 5 | Flat | Bedroom 2 | 8.72 | 7.48 | Closet, Broadloom |
| Room 6 | Flat | Den | Separate Room, Laminate, Picture Window |
| Washroom Type | No. of Pieces | Level |
| Washroom Type 1 | 4 | |
| Washroom Type 2 | 4 | |
| Washroom Type 3 | 0 | |
| Washroom Type 4 | 0 | |
| Washroom Type 5 | 0 |
| Total Area: | 0.00 |
| Approximatly Age: | 0-5 |
| Washrooms: | 2 |
| Heat Type: | Forced Air |
| Central Air Conditioning: | Central Air |
| Elevator Lift: | True |
| Although the information displayed is believed to be accurate, no warranties or representations are made of any kind. |
| RE/MAX PLUS CITY TEAM INC. |
|
|

Jag Patel
Broker
Dir:
416-671-5246
Bus:
416-289-3000
Fax:
416-289-3008
| Book Showing | Email a Friend |
Jump To:
At a Glance:
| Type: | Com - Condo Apartment |
| Area: | Toronto |
| Municipality: | Toronto C01 |
| Neighbourhood: | Waterfront Communities C1 |
| Style: | Apartment |
| Approximate Age: | 0-5 |
| Beds: | 2+1 |
| Baths: | 2 |
| Fireplace: | N |
Locatin Map:

