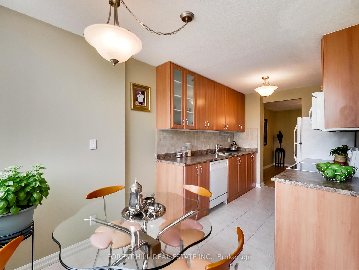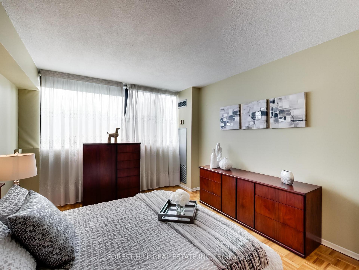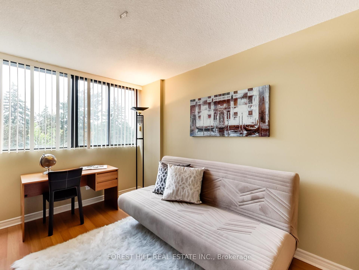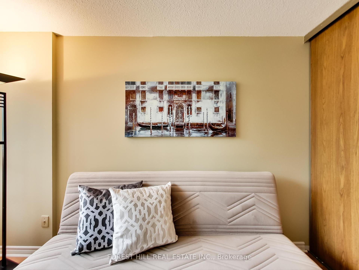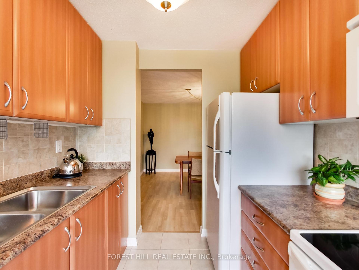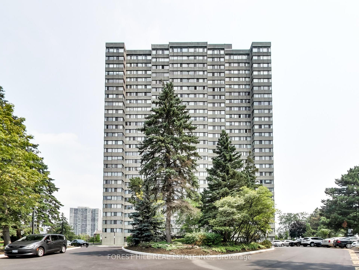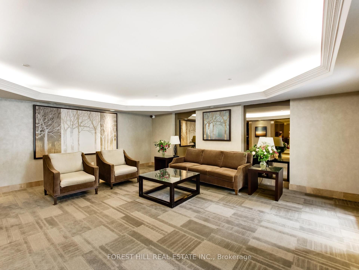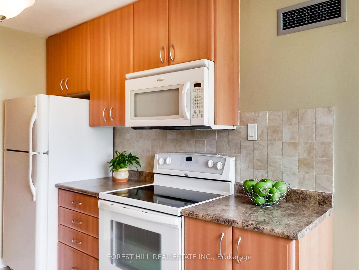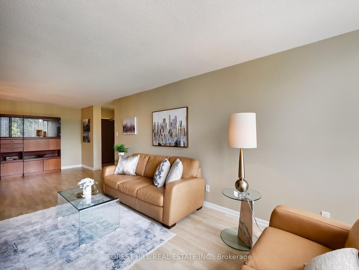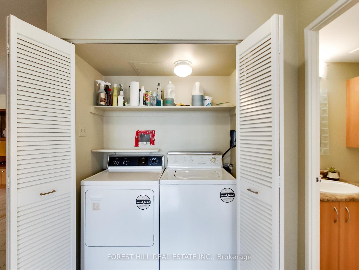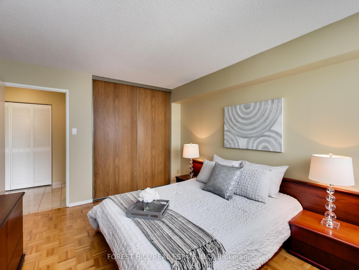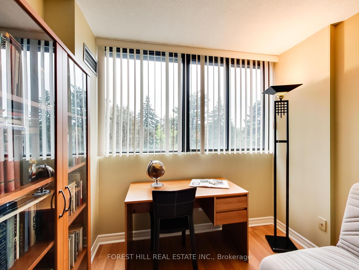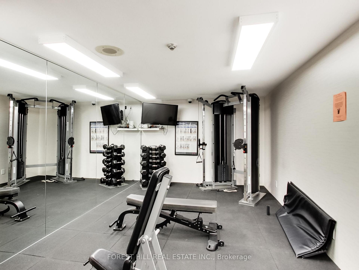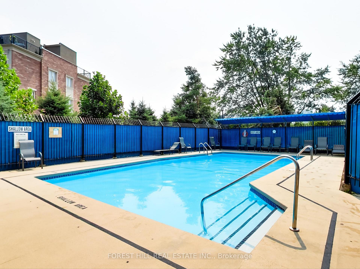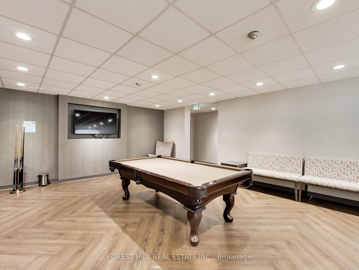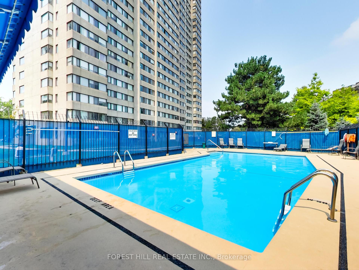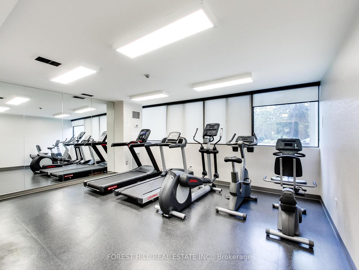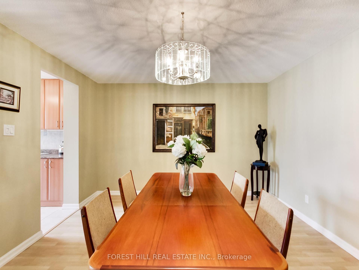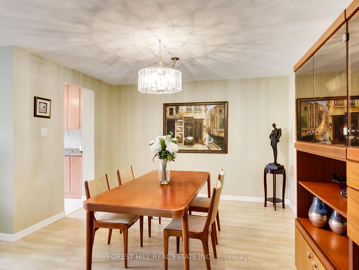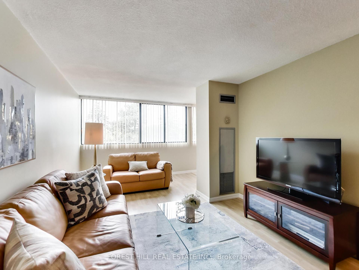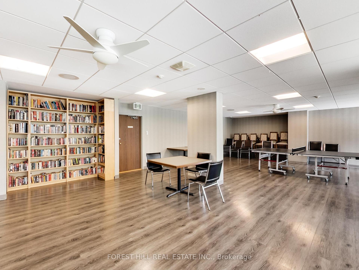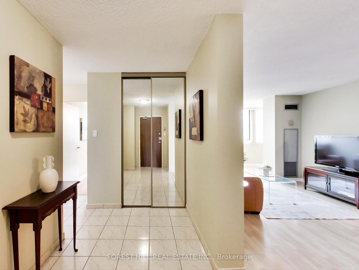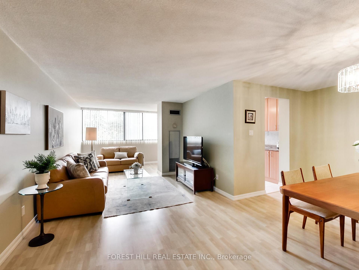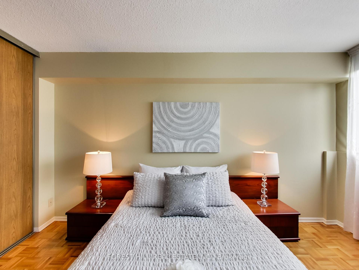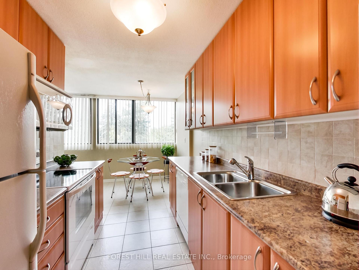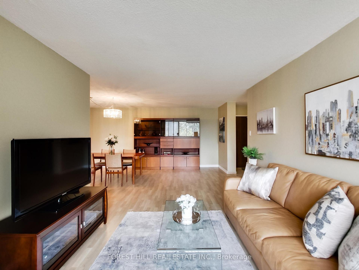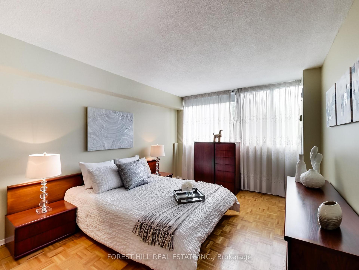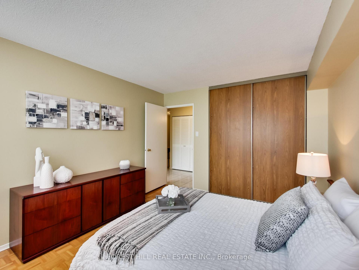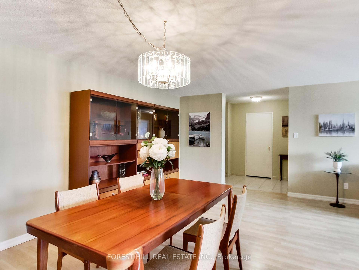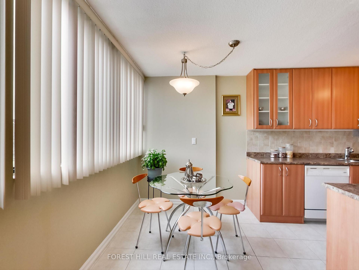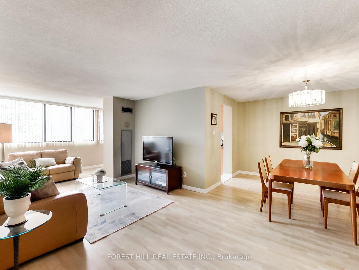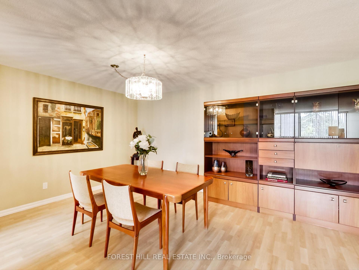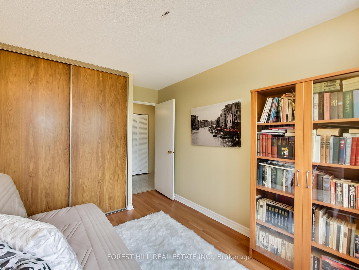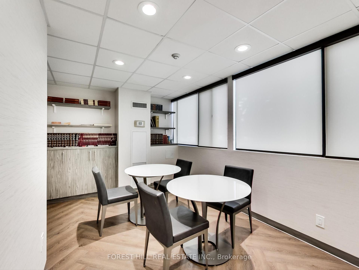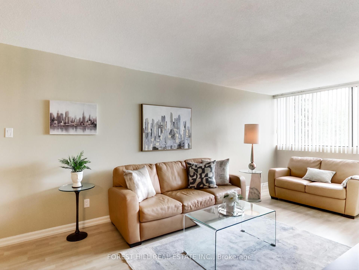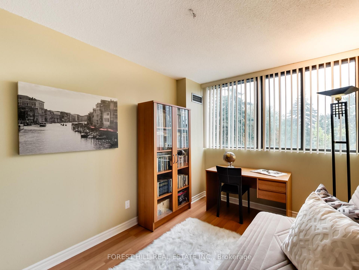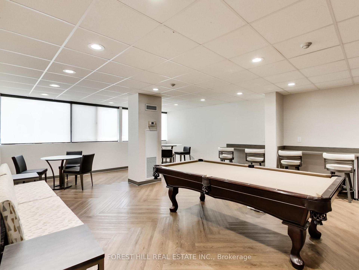$579,000
Available - For Sale
Listing ID: C12139098
133 Torresdale Aven , Toronto, M2R 3T2, Toronto
| WELCOME TO THIS BEAUTIFUL AND SPACIOUS TWO BEDROOM CONDO BOASTING WITH PICTURESQUE WEST EXPOSURE VIEWS OVERLOOKING G ROSS LORD PARK, REMODELED LIVING ROOM/DEN COMBO,2 BEDROOMS, HUGE ENSUITE LOCKER,BATHROOM WITH GLASS SLIDING DOOR ENCLOSURE. WONDERFUL AMENITIES INCLUDE OUTDOOR POOL, GYM, SAUNA, PARTY/MEETING, ROOM, CONCIERGE, VISITOR PARKING. BUS STOP NEXT TO THE BLDG, SHORT RIDE TO FINCH SUBWAY,EXCELLENT SCHOOLS, PLAZAS,REC.CENTRE WITH MAGNIFICENT INDOOR POOL **EXTRAS** ALL APPLIANCES, ALL ELF'S, ALL WINDOW COVERINGS, ALL UTILITIES INCLUDED IN THE MAINTENANCE FEES, PARKING |
| Price | $579,000 |
| Taxes: | $1974.20 |
| Occupancy: | Tenant |
| Address: | 133 Torresdale Aven , Toronto, M2R 3T2, Toronto |
| Postal Code: | M2R 3T2 |
| Province/State: | Toronto |
| Directions/Cross Streets: | Bathurst & Antibes Dr |
| Level/Floor | Room | Length(ft) | Width(ft) | Descriptions | |
| Room 1 | Flat | Living Ro | 21.29 | 10.1 | Laminate, Combined w/Den, Large Window |
| Room 2 | Flat | Dining Ro | 11.09 | 7.81 | Laminate, Combined w/Living |
| Room 3 | Flat | Kitchen | 16.17 | 7.81 | Tile Floor, Breakfast Area, West View |
| Room 4 | Flat | Den | 6.46 | 10.1 | Laminate, Combined w/Living, Large Window |
| Room 5 | Flat | Primary B | 13.71 | 10.1 | Parquet, Large Window, Large Closet |
| Room 6 | Flat | Bedroom 2 | 11.81 | 8.59 | Laminate, Closet, Large Window |
| Room 7 | Flat | Foyer | 13.09 | 5.61 | Tile Floor, Mirrored Closet |
| Room 8 | Flat | Locker | 4.59 | 5.12 | Tile Floor |
| Washroom Type | No. of Pieces | Level |
| Washroom Type 1 | 4 | Flat |
| Washroom Type 2 | 0 | |
| Washroom Type 3 | 0 | |
| Washroom Type 4 | 0 | |
| Washroom Type 5 | 0 |
| Total Area: | 0.00 |
| Approximatly Age: | 31-50 |
| Washrooms: | 1 |
| Heat Type: | Forced Air |
| Central Air Conditioning: | Central Air |
$
%
Years
This calculator is for demonstration purposes only. Always consult a professional
financial advisor before making personal financial decisions.
| Although the information displayed is believed to be accurate, no warranties or representations are made of any kind. |
| FOREST HILL REAL ESTATE INC. |
|
|

Jag Patel
Broker
Dir:
416-671-5246
Bus:
416-289-3000
Fax:
416-289-3008
| Virtual Tour | Book Showing | Email a Friend |
Jump To:
At a Glance:
| Type: | Com - Condo Apartment |
| Area: | Toronto |
| Municipality: | Toronto C07 |
| Neighbourhood: | Westminster-Branson |
| Style: | Apartment |
| Approximate Age: | 31-50 |
| Tax: | $1,974.2 |
| Maintenance Fee: | $1,115.71 |
| Beds: | 2+1 |
| Baths: | 1 |
| Fireplace: | N |
Locatin Map:
Payment Calculator:

