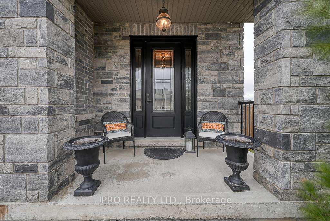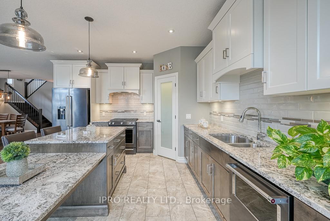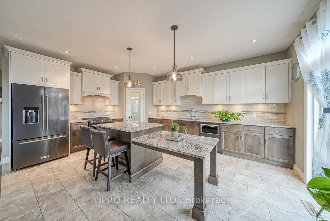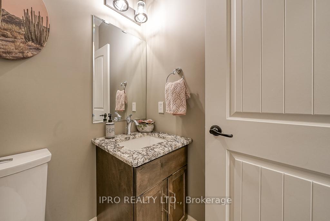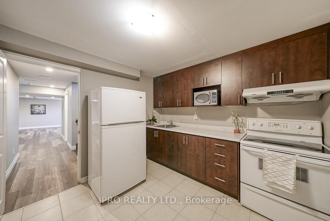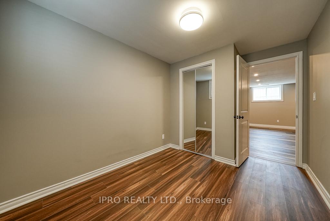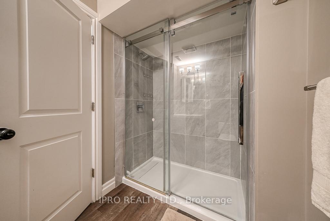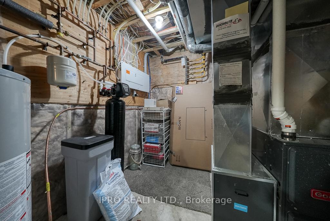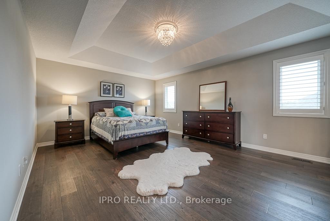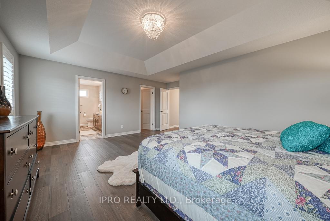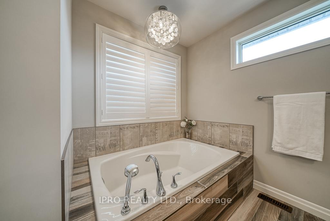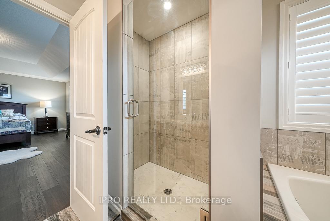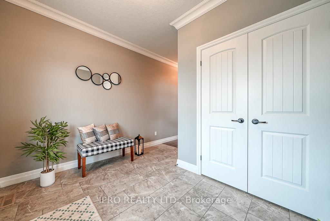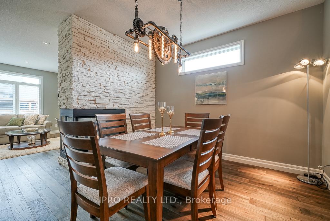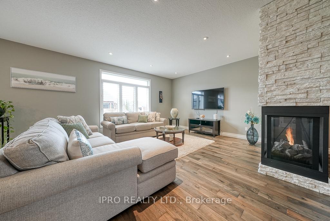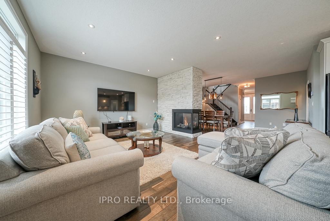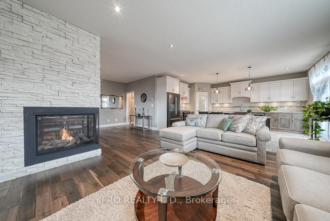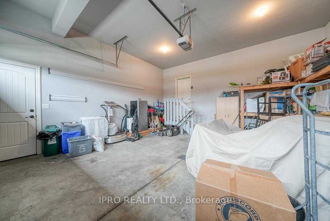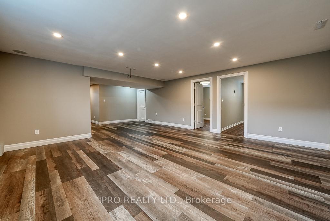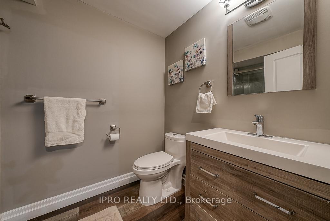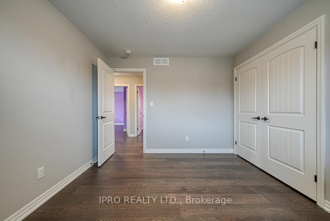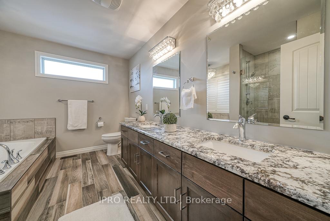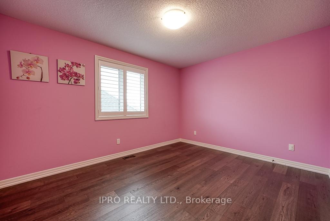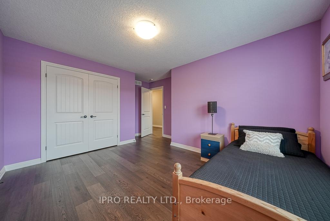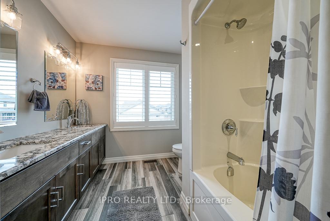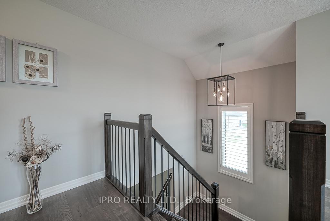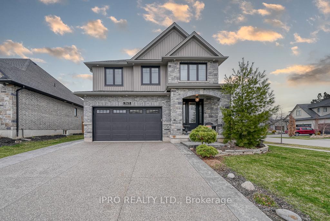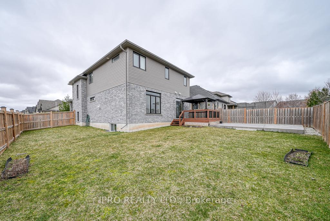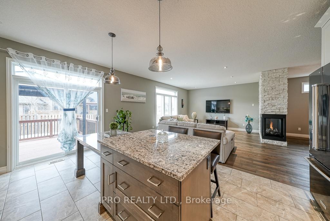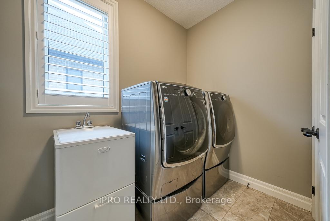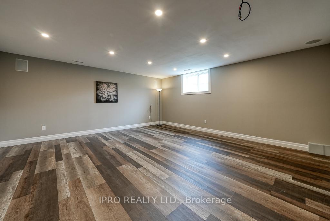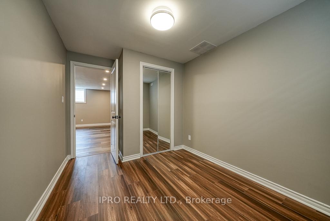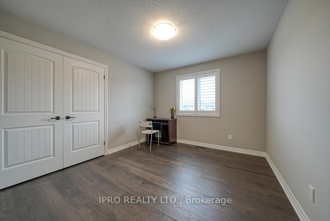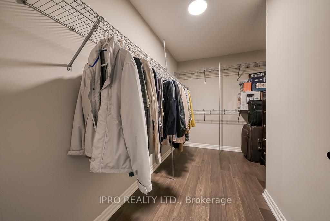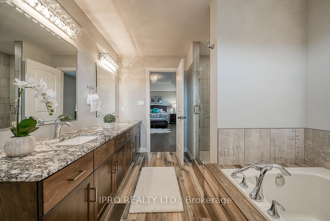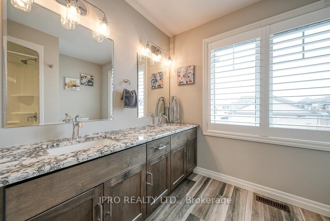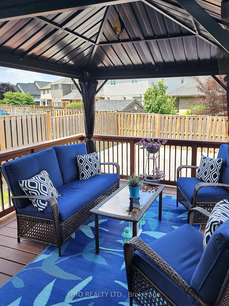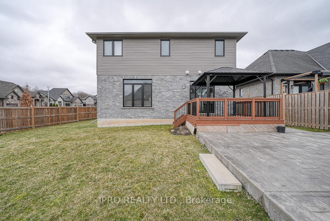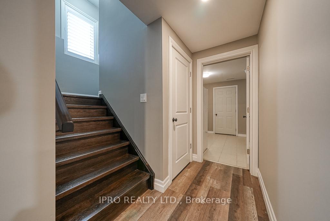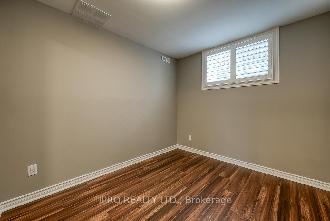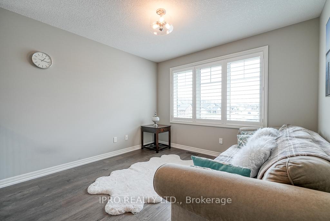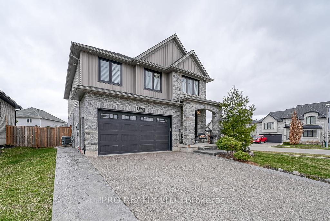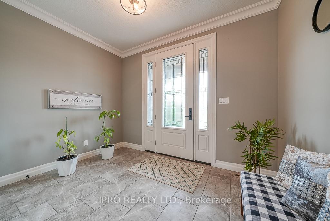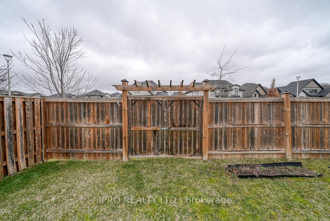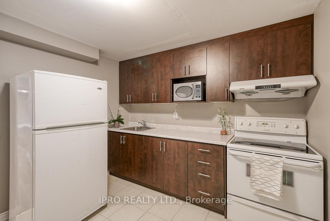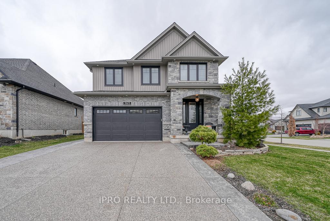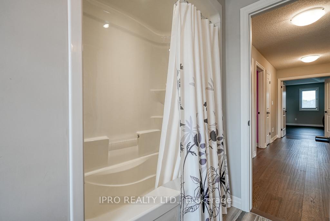$1,049,999
Available - For Sale
Listing ID: X12097405
365 Munnoch Boul , Woodstock, N4T 0H7, Oxford
| Welcome to 365 Munnoch Drive, Woodstock, Ontario.This beautifully maintained 4+2-bedroom, 4 bath home is nestled in one of Woodstocks most sought-after family-friendly neighbourhoods. Custom built home by Deroo brothers sitting on a premium corner lot. With its warm curb appeal, modern finishes, and thoughtful layout, this property offers the perfect blend of comfort, style, and functionality. Step inside to discover a spacious open-concept main floor featuring hardwood floors, a bright living area with upgraded California shutters all around and a luxurious custom fire place. The kitchen is a modern eat-in kitchen complete with stainless steel appliances, ample cabinet space, a large kitchen island with a granite countertops including upgraded modern light fixtures throughout the home. The dining room provides ample space for family gatherings or can be used as an additional family room if desired. Upstairs, you'll find 4 generous bedrooms, including a luxurious primary suite with a walk-in closet and an ensuite bathroom. The additional bedrooms are perfect for a growing family, guests, or a home office. The family room here can also be converted to a fifth bedroom if required. With brand new hardwood flooring on the second floor and on the stairs. The finished basement offers endless potential for an extra income oppurtunity featuring two bedrooms and a kitchen. You can use this space for a rec room, home gym, or in-law suite. Other highlights include main floor laundry, a double-car garage, and a double driveway. Take a step outside to the large fully fenced backyard with professional landscaping ideal for entertaining, kids, or pets.Conveniently located close to parks, schools, shopping, and quick access to the 401/403 and close to Pittock Trails - this home truly checks all the boxes. Dont miss your opportunity to own in this thriving community! |
| Price | $1,049,999 |
| Taxes: | $6642.00 |
| Occupancy: | Owner |
| Address: | 365 Munnoch Boul , Woodstock, N4T 0H7, Oxford |
| Directions/Cross Streets: | Alberni Rd and Munnoch Blvd |
| Rooms: | 12 |
| Rooms +: | 6 |
| Bedrooms: | 4 |
| Bedrooms +: | 2 |
| Family Room: | T |
| Basement: | Finished |
| Level/Floor | Room | Length(ft) | Width(ft) | Descriptions | |
| Room 1 | Main | Dining Ro | 55.01 | 36.38 | |
| Room 2 | Main | Kitchen | 44.87 | 58.22 | |
| Room 3 | Main | Laundry | 30.57 | 28.73 | |
| Room 4 | Main | Living Ro | 55.01 | 52.74 | |
| Room 5 | Second | Bedroom 2 | 38.31 | 34.11 | |
| Room 6 | Second | Bedroom 3 | 41.52 | 51.1 | |
| Room 7 | Second | Bedroom 4 | 41.85 | 42.41 | |
| Room 8 | Second | Bedroom | 62.09 | 268.96 |
| Washroom Type | No. of Pieces | Level |
| Washroom Type 1 | 2 | Main |
| Washroom Type 2 | 3 | Second |
| Washroom Type 3 | 3 | Basement |
| Washroom Type 4 | 0 | |
| Washroom Type 5 | 0 |
| Total Area: | 0.00 |
| Approximatly Age: | 6-15 |
| Property Type: | Detached |
| Style: | 2-Storey |
| Exterior: | Brick, Vinyl Siding |
| Garage Type: | Attached |
| (Parking/)Drive: | Private Tr |
| Drive Parking Spaces: | 3 |
| Park #1 | |
| Parking Type: | Private Tr |
| Park #2 | |
| Parking Type: | Private Tr |
| Pool: | None |
| Approximatly Age: | 6-15 |
| Approximatly Square Footage: | 2500-3000 |
| CAC Included: | N |
| Water Included: | N |
| Cabel TV Included: | N |
| Common Elements Included: | N |
| Heat Included: | N |
| Parking Included: | N |
| Condo Tax Included: | N |
| Building Insurance Included: | N |
| Fireplace/Stove: | Y |
| Heat Type: | Forced Air |
| Central Air Conditioning: | Central Air |
| Central Vac: | N |
| Laundry Level: | Syste |
| Ensuite Laundry: | F |
| Elevator Lift: | False |
| Sewers: | Sewer |
| Utilities-Cable: | A |
| Utilities-Hydro: | Y |
$
%
Years
This calculator is for demonstration purposes only. Always consult a professional
financial advisor before making personal financial decisions.
| Although the information displayed is believed to be accurate, no warranties or representations are made of any kind. |
| IPRO REALTY LTD. |
|
|

Jag Patel
Broker
Dir:
416-671-5246
Bus:
416-289-3000
Fax:
416-289-3008
| Book Showing | Email a Friend |
Jump To:
At a Glance:
| Type: | Freehold - Detached |
| Area: | Oxford |
| Municipality: | Woodstock |
| Neighbourhood: | Woodstock - North |
| Style: | 2-Storey |
| Approximate Age: | 6-15 |
| Tax: | $6,642 |
| Beds: | 4+2 |
| Baths: | 4 |
| Fireplace: | Y |
| Pool: | None |
Locatin Map:
Payment Calculator:

