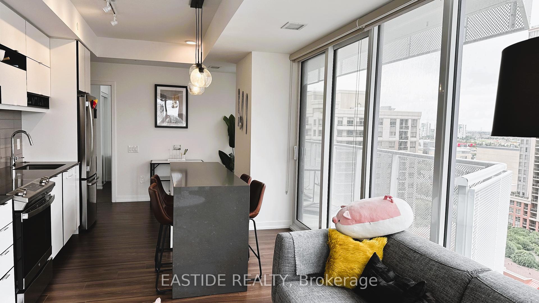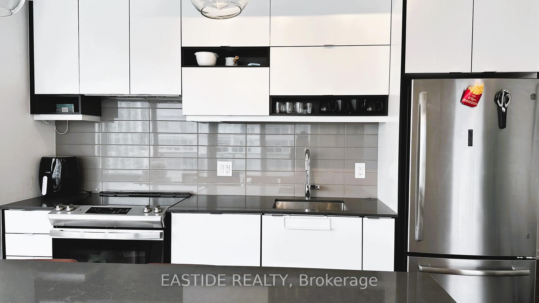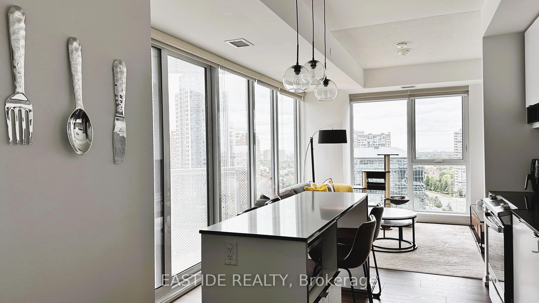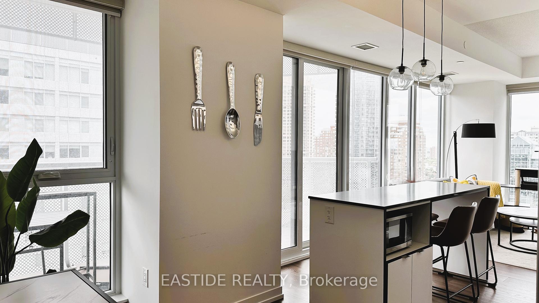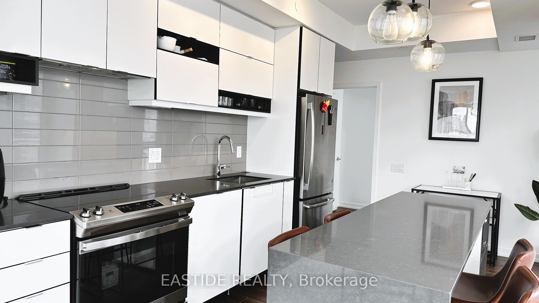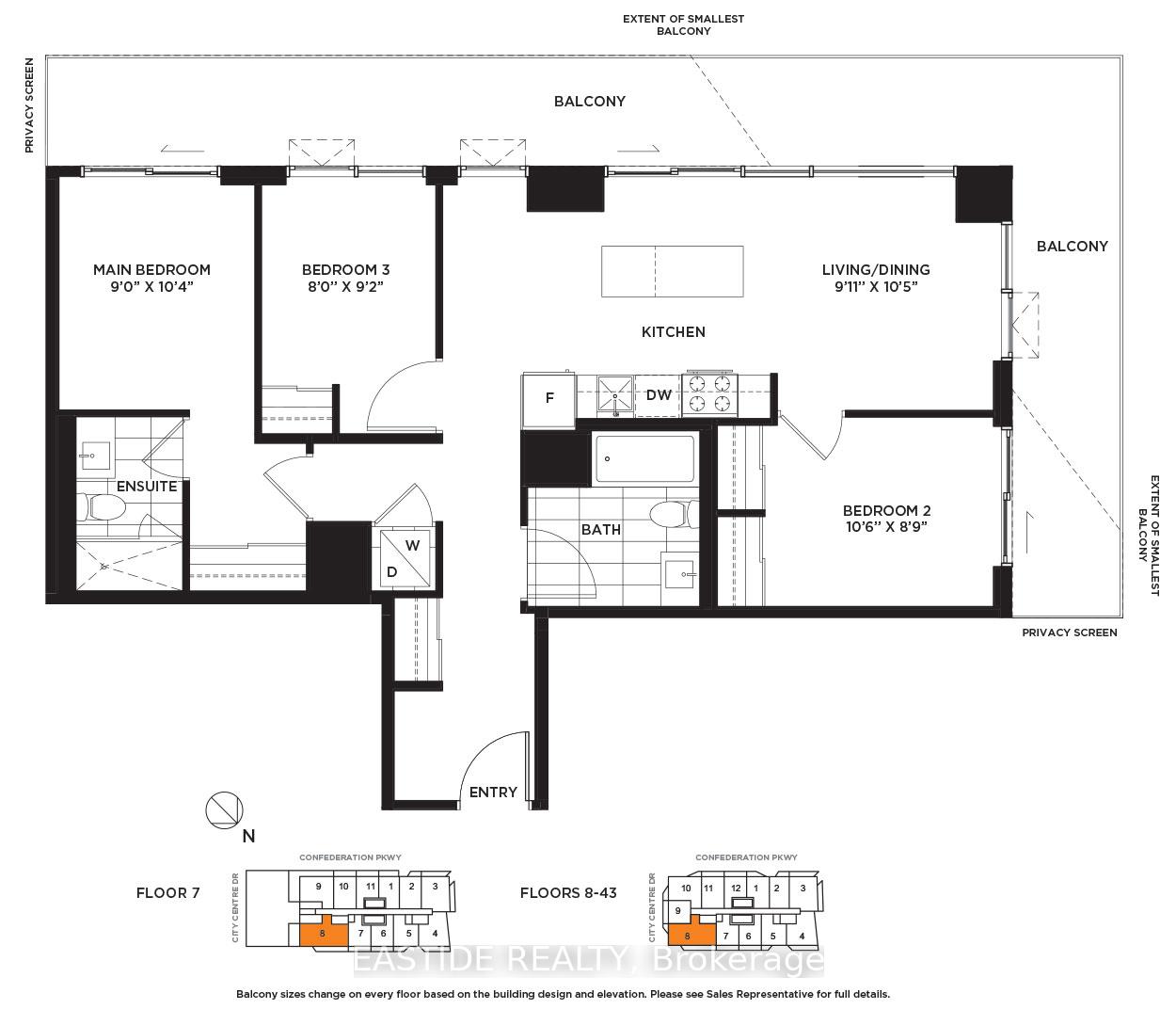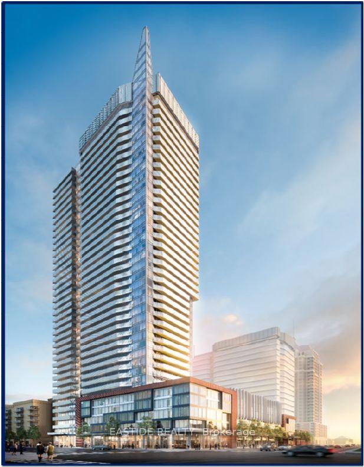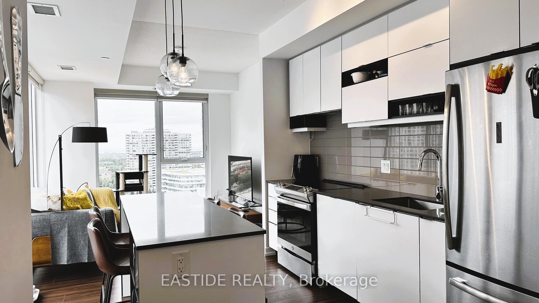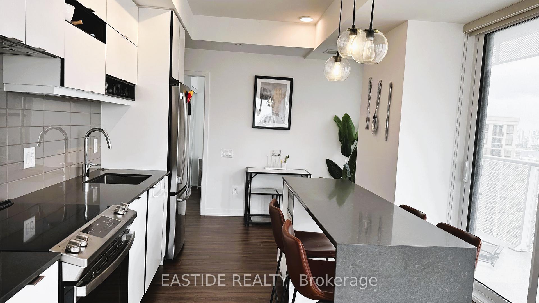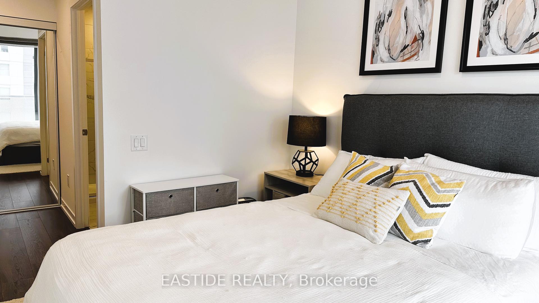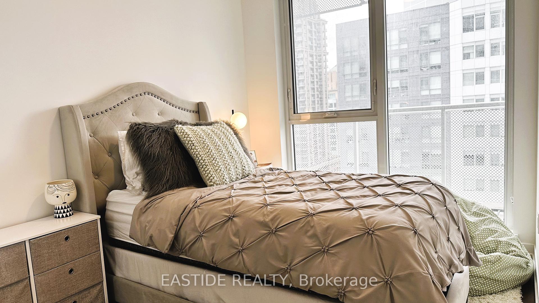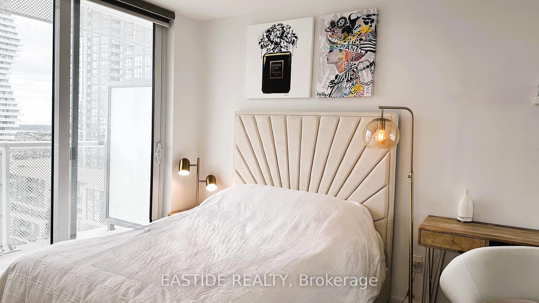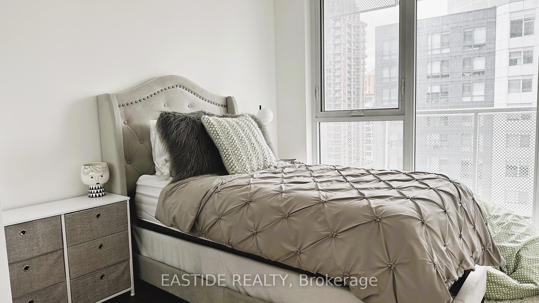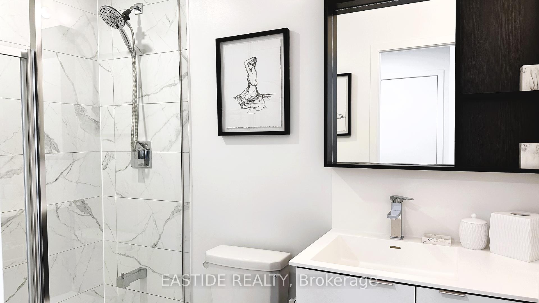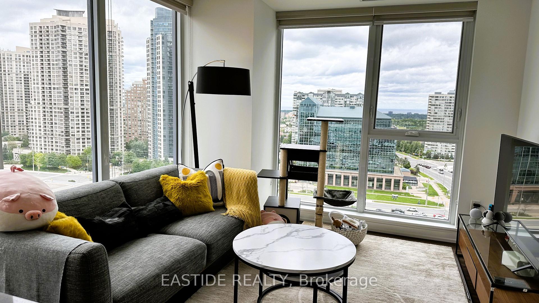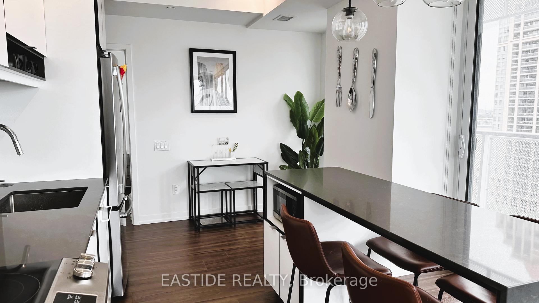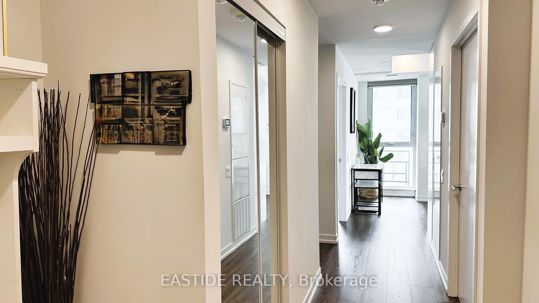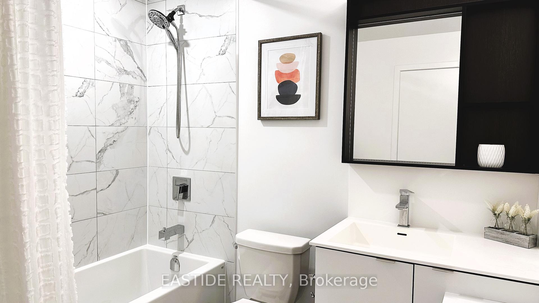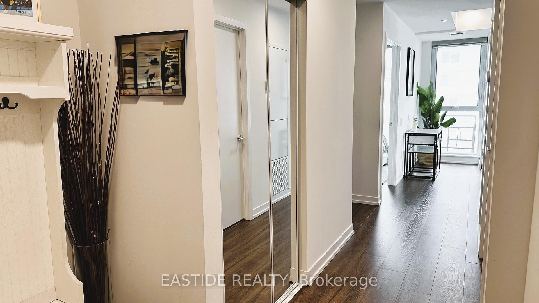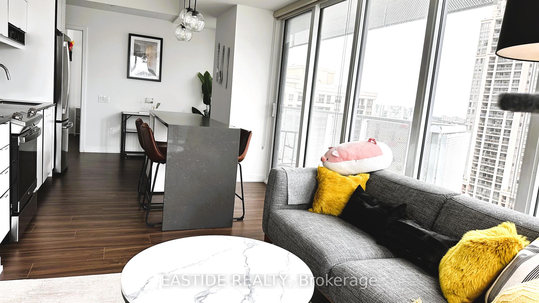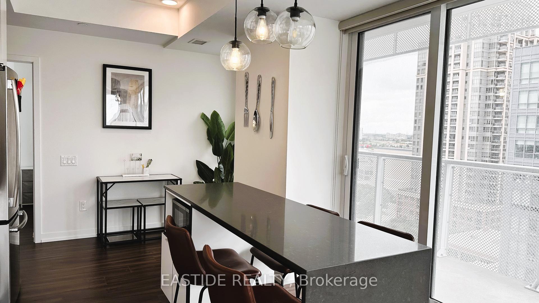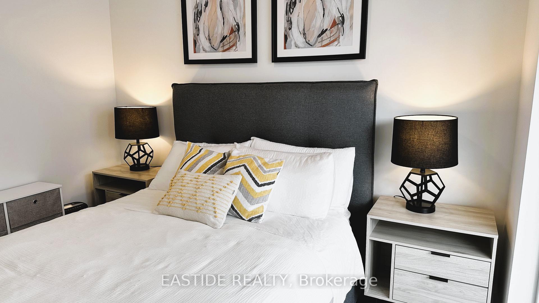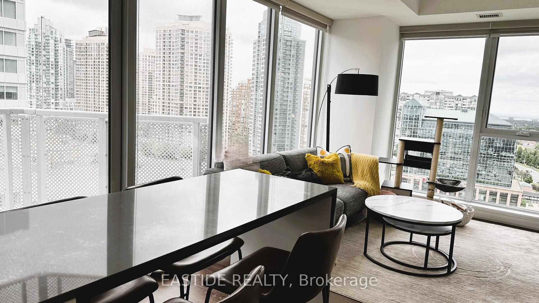$760,000
Available - For Sale
Listing ID: W12121037
4065 Confederation Park , Mississauga, L5B 4N1, Peel
| Nestled at centre of Mississauga, this corner unit presents an ideal fusion of contemporary comfort and practicality. Its coveted South East exposure, coupled with 9-foot ceilings, amplifies the sense of space within the residence. Boasting 3 full bedrooms, 2 bathrooms, and a generously sized wrap-around balcony , the panoramic vistas of the Toronto skyline and Lake create a truly awe-inspiring backdrop. The open-concept living room seamlessly integrates with the modern kitchen, featuring stainless steel GE appliances, a spacious center island, and elegant quartz countertops. The primary bedroom offers floor-to-ceiling windows, a mirrored double closet, and a 3-pc ensuite and Walk out to balcony. Two additional bedrooms, a second bathroom, and an in-unit laundry facility round out the home's offerings. Amazing amenities and location, Walk To Square One, Celebration Square, YMCA, Go Transit Terminal, Sheridan College, Library, Restaurants, Easy To Access 403,401 And Much More. |
| Price | $760,000 |
| Taxes: | $3549.93 |
| Occupancy: | Owner |
| Address: | 4065 Confederation Park , Mississauga, L5B 4N1, Peel |
| Postal Code: | L5B 4N1 |
| Province/State: | Peel |
| Directions/Cross Streets: | Burnhamthorpe & Confederation |
| Level/Floor | Room | Length(ft) | Width(ft) | Descriptions | |
| Room 1 | Main | Living Ro | 9.91 | 10.43 | Hardwood Floor, Combined w/Dining, Window Floor to Ceil |
| Room 2 | Main | Dining Ro | 9.91 | 10.43 | Hardwood Floor, Combined w/Living, SE View |
| Room 3 | Main | Kitchen | 9.91 | 10.82 | Hardwood Floor, Stainless Steel Appl, Centre Island |
| Room 4 | Main | Primary B | 10.33 | 8.99 | Hardwood Floor, 3 Pc Ensuite, W/O To Balcony |
| Room 5 | Main | Bedroom 2 | 10.5 | 8.76 | Hardwood Floor, Double Closet, W/O To Balcony |
| Room 6 | Main | Bedroom 3 | 9.18 | 8 | Hardwood Floor, Closet, Window Floor to Ceil |
| Washroom Type | No. of Pieces | Level |
| Washroom Type 1 | 4 | |
| Washroom Type 2 | 3 | |
| Washroom Type 3 | 0 | |
| Washroom Type 4 | 0 | |
| Washroom Type 5 | 0 |
| Total Area: | 0.00 |
| Approximatly Age: | 0-5 |
| Washrooms: | 2 |
| Heat Type: | Forced Air |
| Central Air Conditioning: | Central Air |
$
%
Years
This calculator is for demonstration purposes only. Always consult a professional
financial advisor before making personal financial decisions.
| Although the information displayed is believed to be accurate, no warranties or representations are made of any kind. |
| EASTIDE REALTY |
|
|

Jag Patel
Broker
Dir:
416-671-5246
Bus:
416-289-3000
Fax:
416-289-3008
| Book Showing | Email a Friend |
Jump To:
At a Glance:
| Type: | Com - Condo Apartment |
| Area: | Peel |
| Municipality: | Mississauga |
| Neighbourhood: | City Centre |
| Style: | Apartment |
| Approximate Age: | 0-5 |
| Tax: | $3,549.93 |
| Maintenance Fee: | $700.97 |
| Beds: | 3 |
| Baths: | 2 |
| Fireplace: | N |
Locatin Map:
Payment Calculator:

