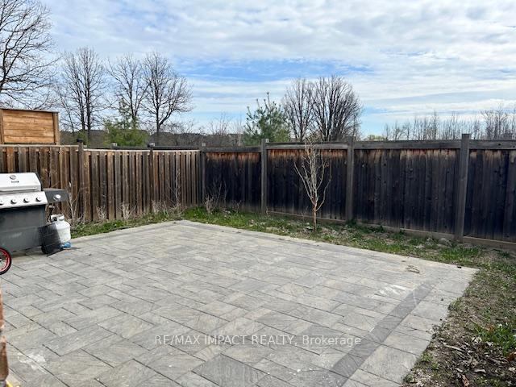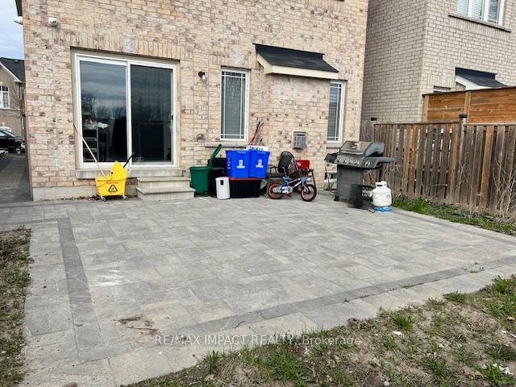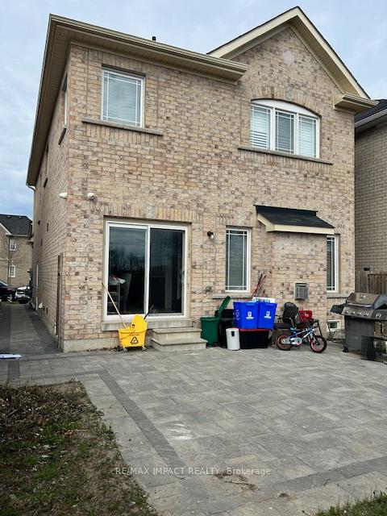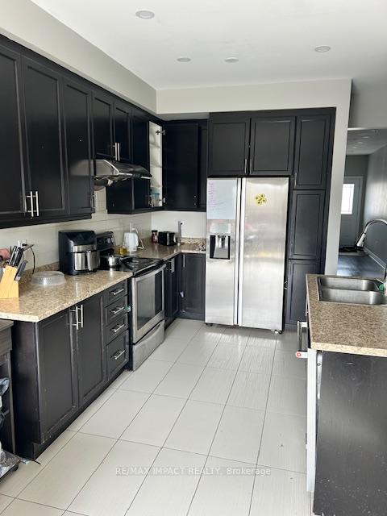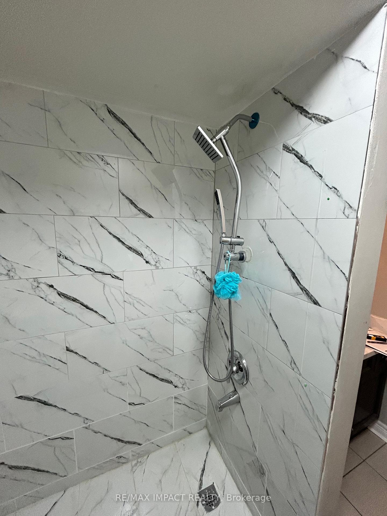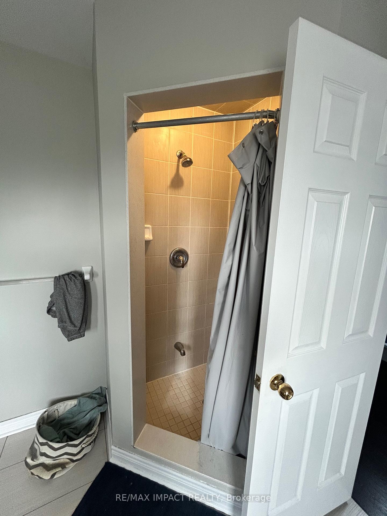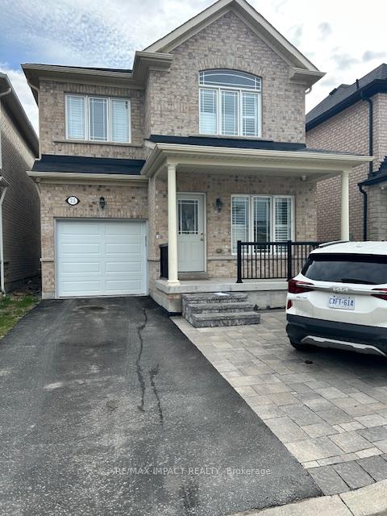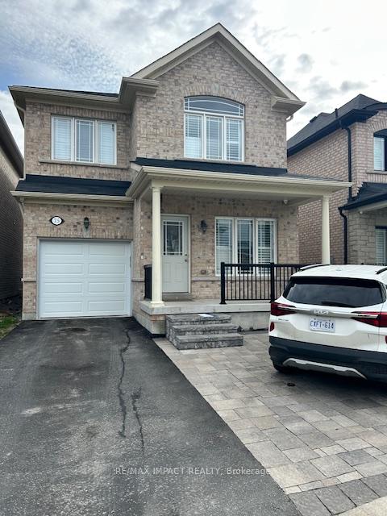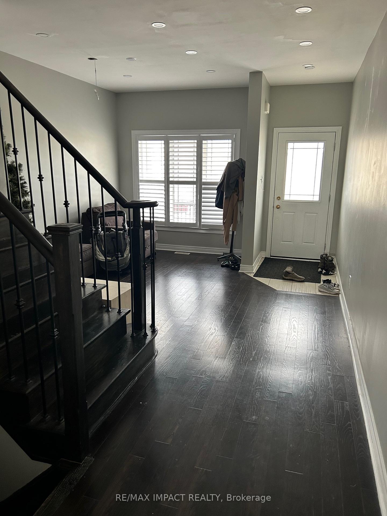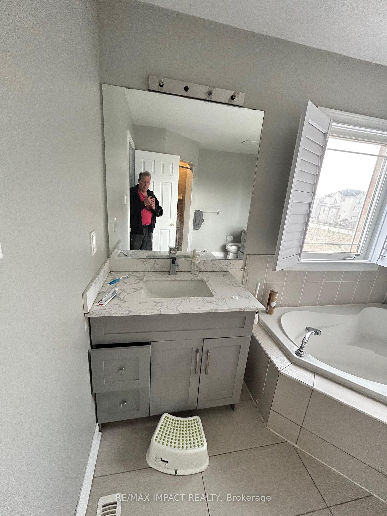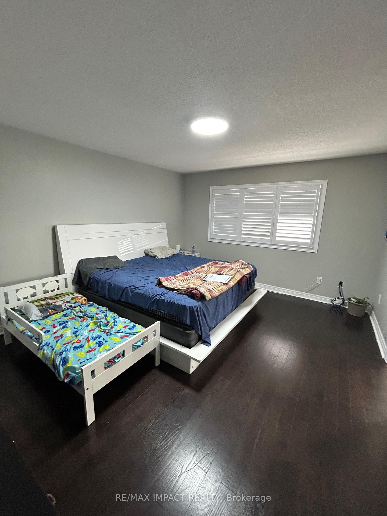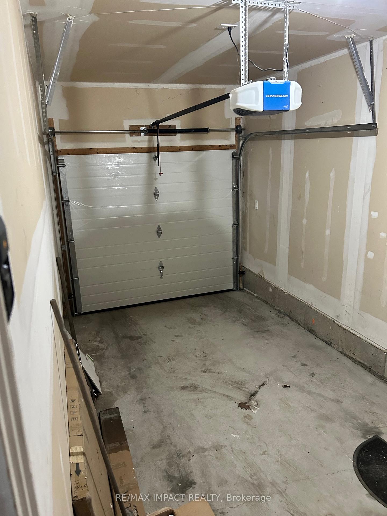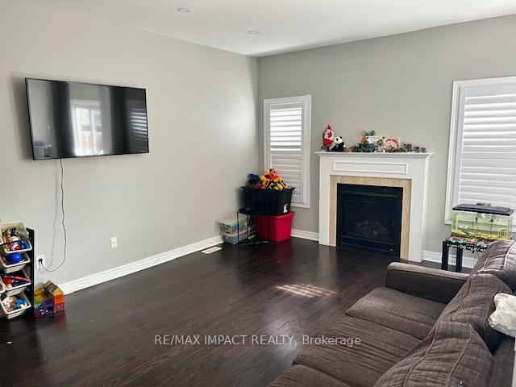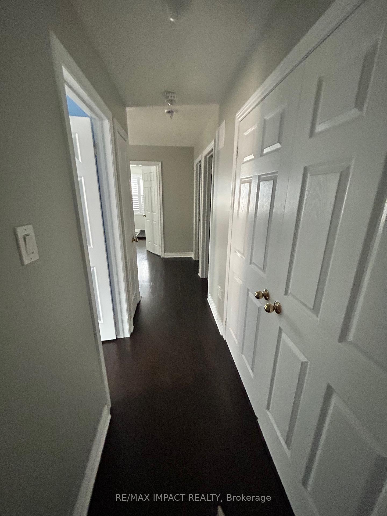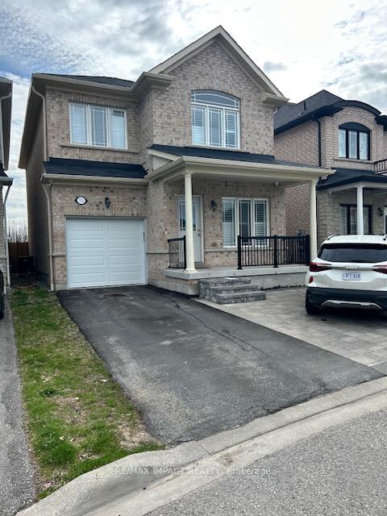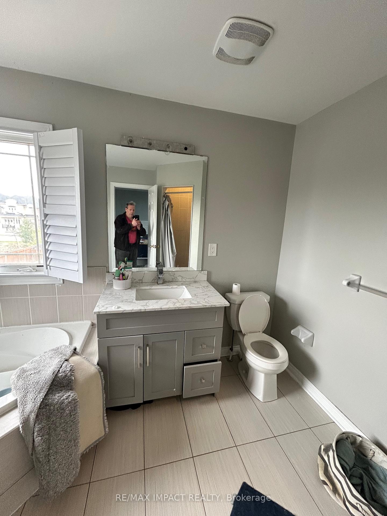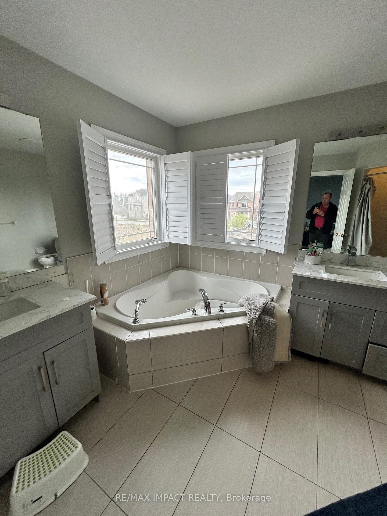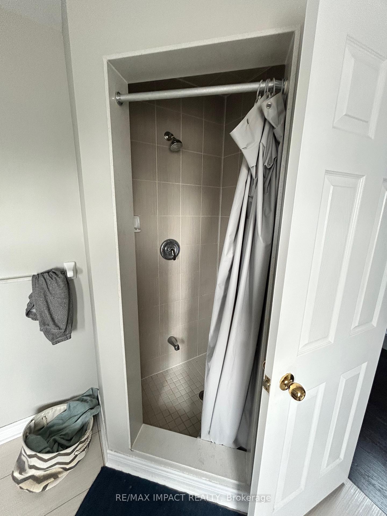$1,099,900
Available - For Sale
Listing ID: E12119808
75 Snowling Driv North , Ajax, L1Z 0M4, Durham
| Four Bedroom detached home in desirable north east Ajax just 10 years new. Home has hardwood florint through out the home, a galley kitchen with a walkout to the rear fenced yard, The yard backs onto open woodlands with a very relaxing view. The kitchen overlooks the living room that has a big gas fireplace on the rear wall looking at the woodlands. Good size bedrooms and the master has a 5pc ensuite bathroon with a large jaccuzzzi tub and a two person walkin shower. The basement has a separate side door and is currently rented to a single mother for $1500.00 a moth and she would like to stay. Single car detached garage and parking for 3 cars in the double semi circular drive. |
| Price | $1,099,900 |
| Taxes: | $6965.00 |
| Assessment Year: | 2024 |
| Occupancy: | Owner+T |
| Address: | 75 Snowling Driv North , Ajax, L1Z 0M4, Durham |
| Acreage: | .50-1.99 |
| Directions/Cross Streets: | Arfield/ Brider |
| Rooms: | 7 |
| Rooms +: | 3 |
| Bedrooms: | 4 |
| Bedrooms +: | 1 |
| Family Room: | T |
| Basement: | Apartment, Separate Ent |
| Level/Floor | Room | Length(ft) | Width(ft) | Descriptions | |
| Room 1 | Second | Bedroom | 14.73 | 12.76 | 5 Pc Ensuite, Walk-In Closet(s) |
| Room 2 | Second | Bedroom 2 | 10.27 | 10.4 | |
| Room 3 | Second | Bedroom 3 | 11.02 | 8.89 | |
| Room 4 | Second | Bedroom 4 | 10.07 | 8.92 | |
| Room 5 | Main | Kitchen | 16.04 | 8.82 | B/I Dishwasher, Galley Kitchen, Hardwood Floor |
| Room 6 | Main | Living Ro | 17.15 | 9.02 | Hardwood Floor |
| Room 7 | Main | Family Ro | 19.06 | 12.53 | Hardwood Floor, Gas Fireplace |
| Room 8 | Basement | Kitchen | 11.38 | 9.02 | |
| Room 9 | Basement | Living Ro | 11.64 | 10.73 | |
| Room 10 | Basement | Bedroom 5 | 11.64 | 10.73 | |
| Room 11 | Basement | Foyer | 13.84 | 6.23 |
| Washroom Type | No. of Pieces | Level |
| Washroom Type 1 | 5 | Second |
| Washroom Type 2 | 4 | Second |
| Washroom Type 3 | 2 | In Betwe |
| Washroom Type 4 | 3 | Basement |
| Washroom Type 5 | 0 |
| Total Area: | 0.00 |
| Approximatly Age: | 6-15 |
| Property Type: | Detached |
| Style: | 2-Storey |
| Exterior: | Brick |
| Garage Type: | Attached |
| (Parking/)Drive: | Private Do |
| Drive Parking Spaces: | 3 |
| Park #1 | |
| Parking Type: | Private Do |
| Park #2 | |
| Parking Type: | Private Do |
| Pool: | None |
| Other Structures: | None |
| Approximatly Age: | 6-15 |
| Approximatly Square Footage: | 1500-2000 |
| Property Features: | Wooded/Treed |
| CAC Included: | N |
| Water Included: | N |
| Cabel TV Included: | N |
| Common Elements Included: | N |
| Heat Included: | N |
| Parking Included: | N |
| Condo Tax Included: | N |
| Building Insurance Included: | N |
| Fireplace/Stove: | Y |
| Heat Type: | Forced Air |
| Central Air Conditioning: | Central Air |
| Central Vac: | N |
| Laundry Level: | Syste |
| Ensuite Laundry: | F |
| Sewers: | Sewer |
| Water: | None |
| Water Supply Types: | None |
| Utilities-Cable: | Y |
| Utilities-Hydro: | Y |
$
%
Years
This calculator is for demonstration purposes only. Always consult a professional
financial advisor before making personal financial decisions.
| Although the information displayed is believed to be accurate, no warranties or representations are made of any kind. |
| RE/MAX IMPACT REALTY |
|
|

Jag Patel
Broker
Dir:
416-671-5246
Bus:
416-289-3000
Fax:
416-289-3008
| Book Showing | Email a Friend |
Jump To:
At a Glance:
| Type: | Freehold - Detached |
| Area: | Durham |
| Municipality: | Ajax |
| Neighbourhood: | Northeast Ajax |
| Style: | 2-Storey |
| Approximate Age: | 6-15 |
| Tax: | $6,965 |
| Beds: | 4+1 |
| Baths: | 4 |
| Fireplace: | Y |
| Pool: | None |
Locatin Map:
Payment Calculator:

