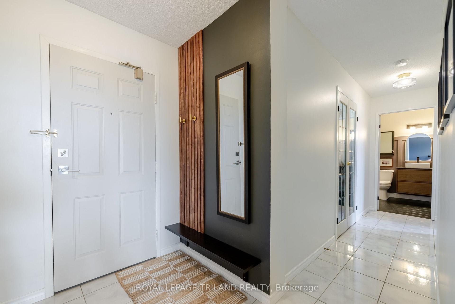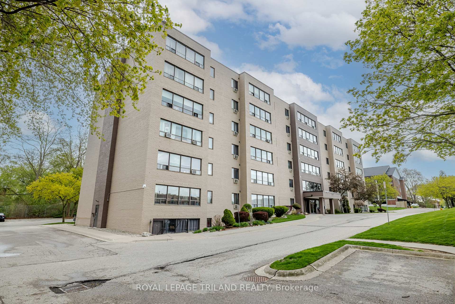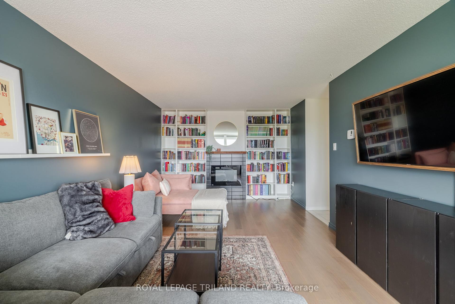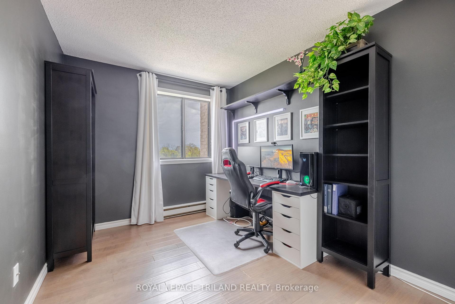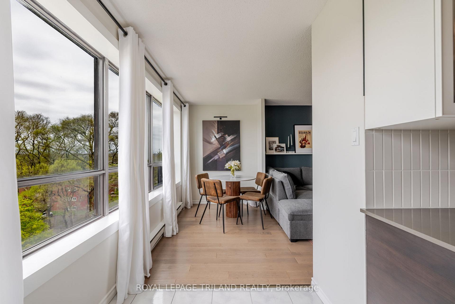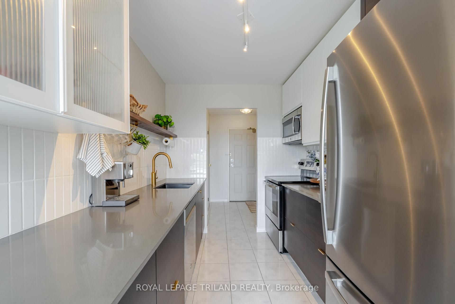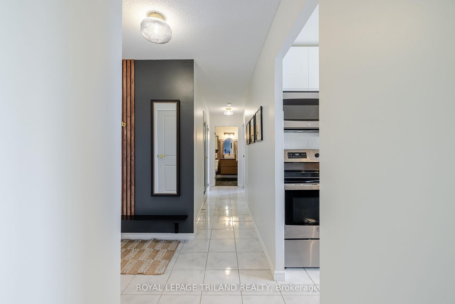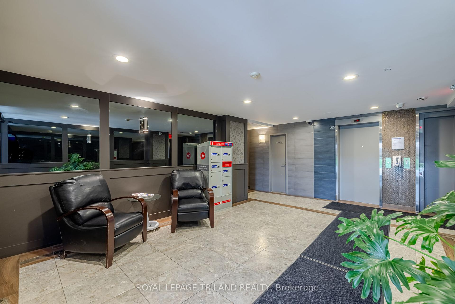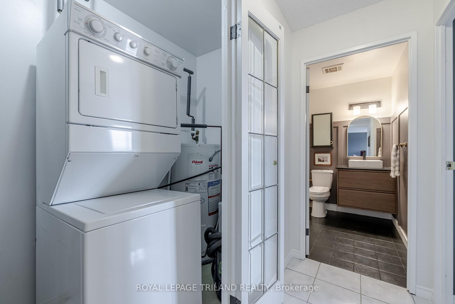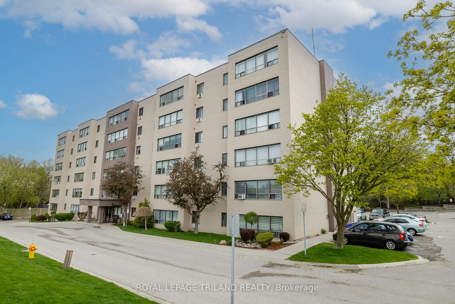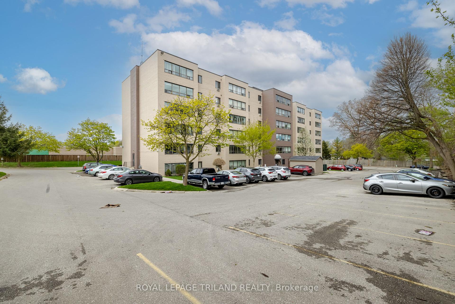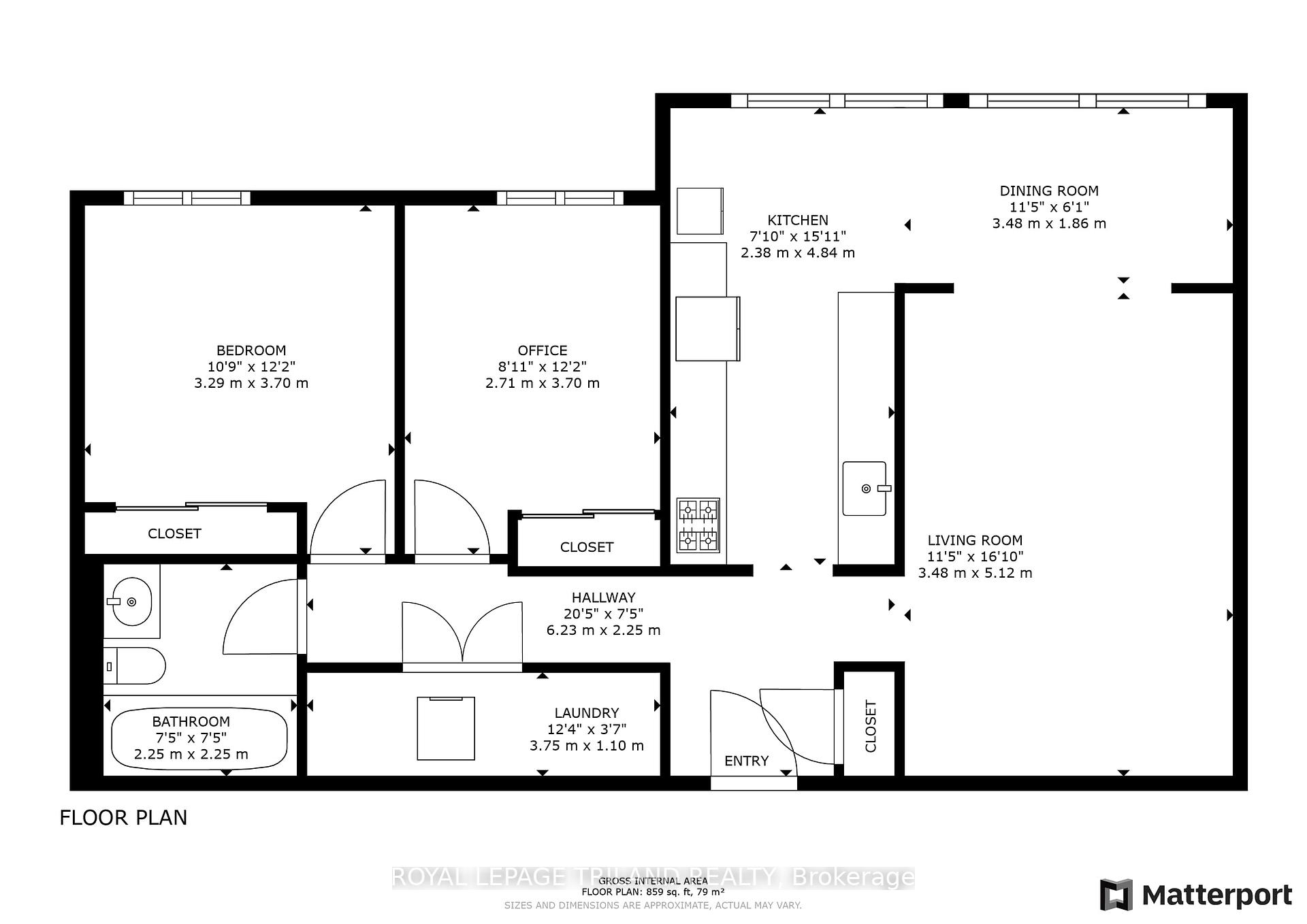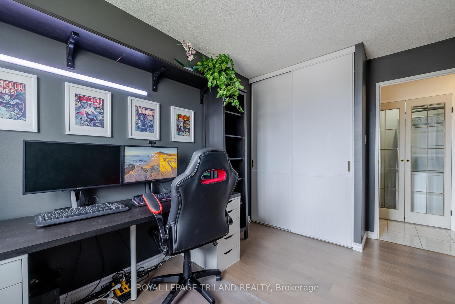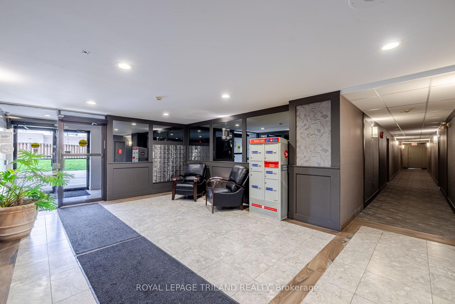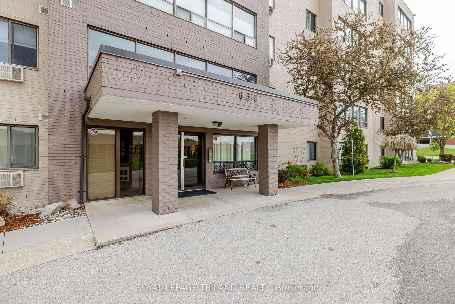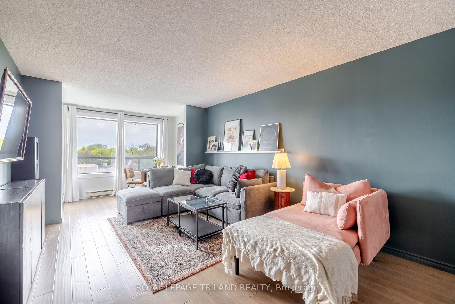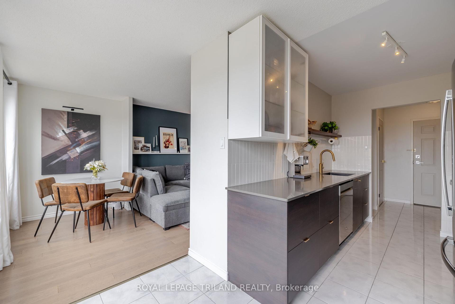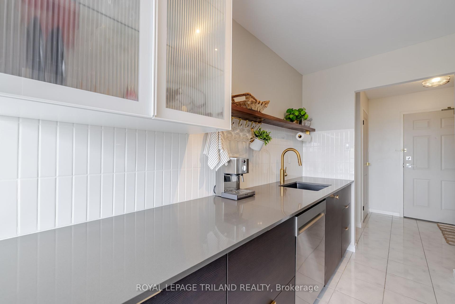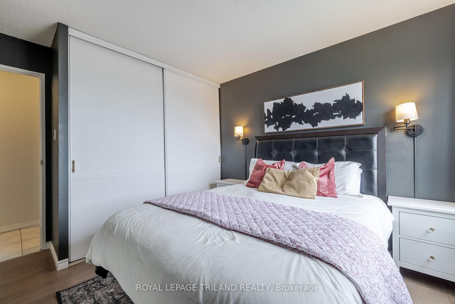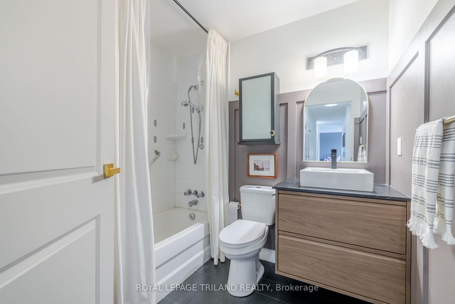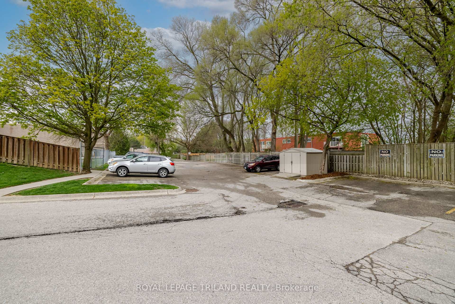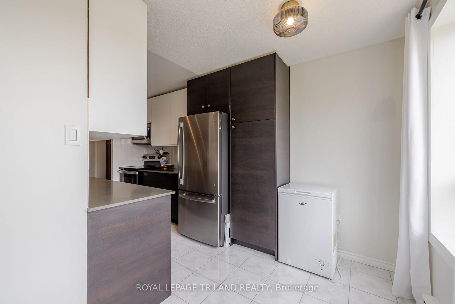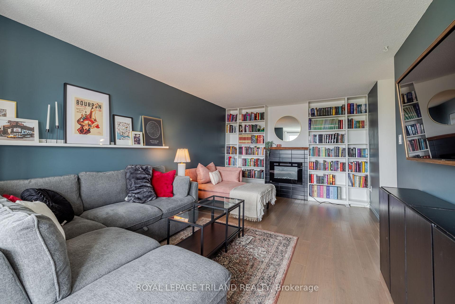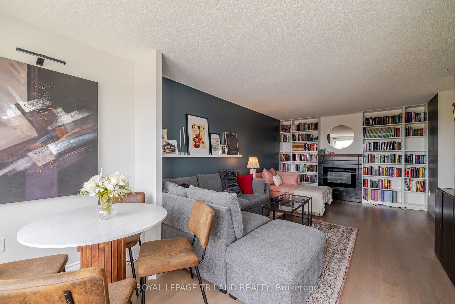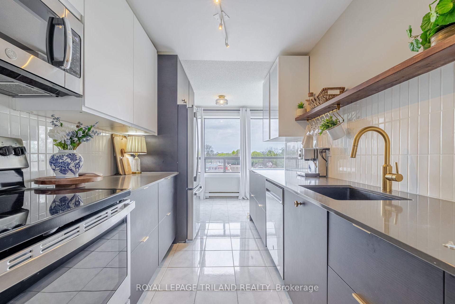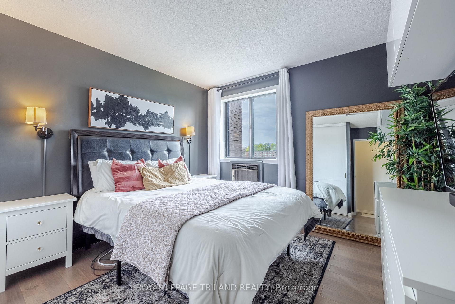$359,900
Available - For Sale
Listing ID: X12119802
650 Cheapside Stre , London East, N5Y 5J8, Middlesex
| Welcome to Unit 504 at 650 Cheapside Street - a fully renovated 2-bedroom condo offering style, comfort, and convenience in the heart of London. Situated on the 5th floor and facing west, this bright and spacious unit boasts stunning sunset views and a modern, open-concept layout. Step into an airy entryway featuring a custom bench and eye-catching wood slat accent wall, leading into a large living and dining area with beautiful hardwood floors. An elegant electric fireplace feature wall, flanked by built-in bookshelves, adds warmth and charm to the living space. The dining room is bathed in natural light from a full wall of west-facing windows and flows seamlessly into the updated kitchen. Here, you'll find two-tone cabinetry, quartz countertops, a crisp white tile backsplash, and stylish gold fixtures and hardware. Down the hall, enjoy the convenience of in-suite laundry, a fully renovated 4-piece bathroom, and two generously sized bedrooms with ample closet space. This well-managed building offers elevators, controlled entry, ample on-grade parking, and condo fees that include water! Located in a prime central area, you're just minutes from shopping, transit, parks, and more. Modern living meets a central lifestyle, come see it for yourself! |
| Price | $359,900 |
| Taxes: | $1573.00 |
| Assessment Year: | 2024 |
| Occupancy: | Owner |
| Address: | 650 Cheapside Stre , London East, N5Y 5J8, Middlesex |
| Postal Code: | N5Y 5J8 |
| Province/State: | Middlesex |
| Directions/Cross Streets: | Adelaide St N & Cheapside St |
| Level/Floor | Room | Length(ft) | Width(ft) | Descriptions | |
| Room 1 | Main | Living Ro | 11.41 | 16.79 | |
| Room 2 | Main | Dining Ro | 11.41 | 6.1 | |
| Room 3 | Main | Kitchen | 7.81 | 15.88 | |
| Room 4 | Main | Bedroom | 10.79 | 12.14 | |
| Room 5 | Main | Bedroom 2 | 8.89 | 12.14 | |
| Room 6 | Main | Laundry | 12.3 | 3.61 |
| Washroom Type | No. of Pieces | Level |
| Washroom Type 1 | 4 | Main |
| Washroom Type 2 | 0 | |
| Washroom Type 3 | 0 | |
| Washroom Type 4 | 0 | |
| Washroom Type 5 | 0 |
| Total Area: | 0.00 |
| Approximatly Age: | 31-50 |
| Sprinklers: | Smok |
| Washrooms: | 1 |
| Heat Type: | Baseboard |
| Central Air Conditioning: | Wall Unit(s |
| Elevator Lift: | True |
$
%
Years
This calculator is for demonstration purposes only. Always consult a professional
financial advisor before making personal financial decisions.
| Although the information displayed is believed to be accurate, no warranties or representations are made of any kind. |
| ROYAL LEPAGE TRILAND REALTY |
|
|

Jag Patel
Broker
Dir:
416-671-5246
Bus:
416-289-3000
Fax:
416-289-3008
| Virtual Tour | Book Showing | Email a Friend |
Jump To:
At a Glance:
| Type: | Com - Condo Apartment |
| Area: | Middlesex |
| Municipality: | London East |
| Neighbourhood: | East C |
| Style: | Apartment |
| Approximate Age: | 31-50 |
| Tax: | $1,573 |
| Maintenance Fee: | $436 |
| Beds: | 2 |
| Baths: | 1 |
| Fireplace: | Y |
Locatin Map:
Payment Calculator:

