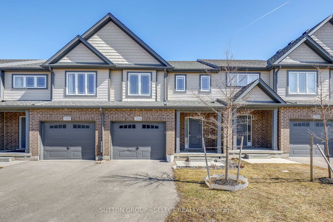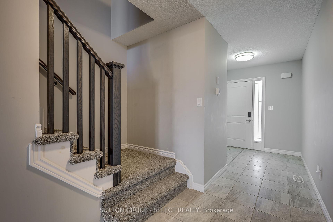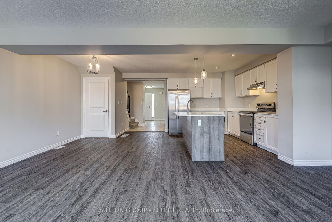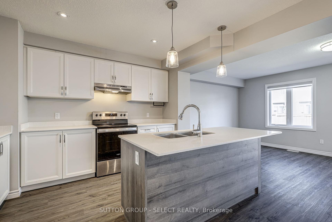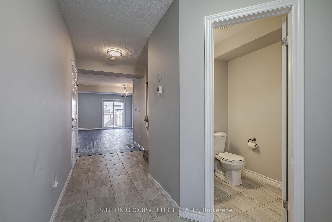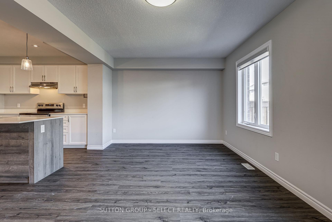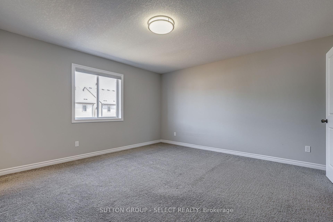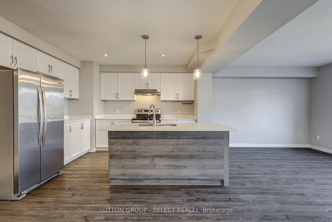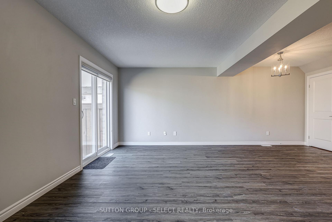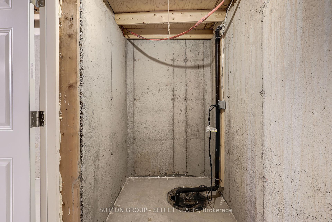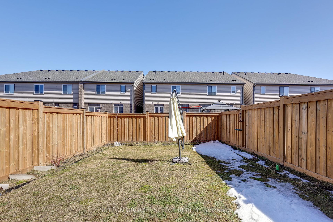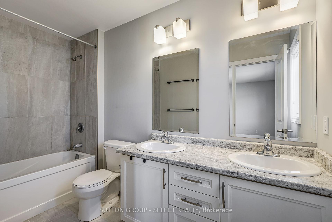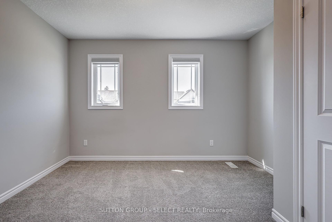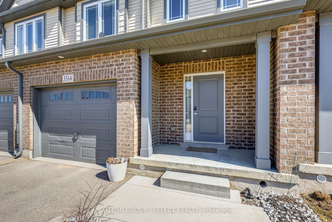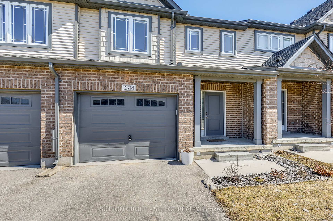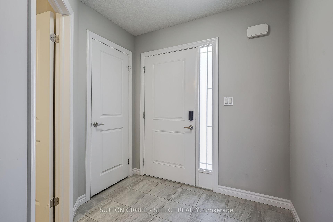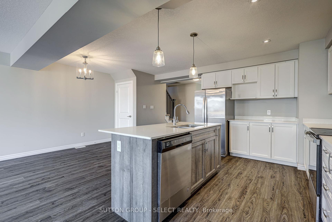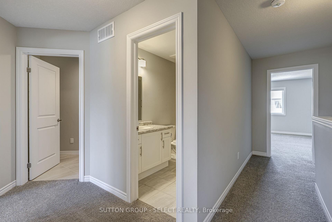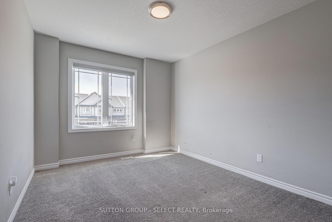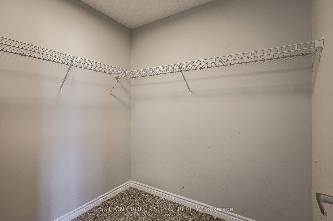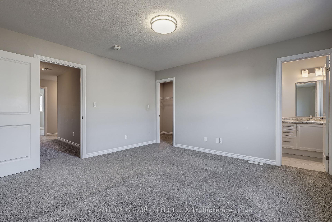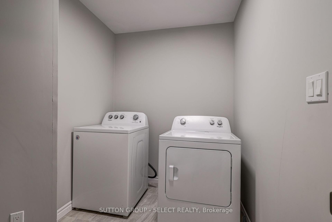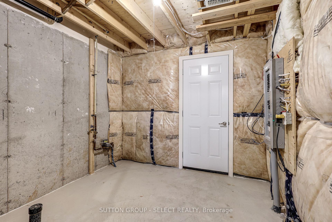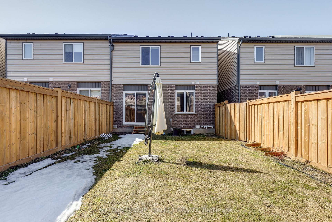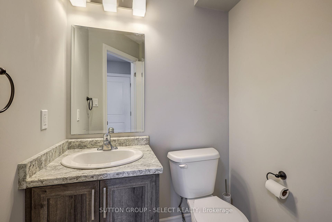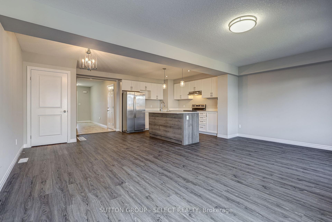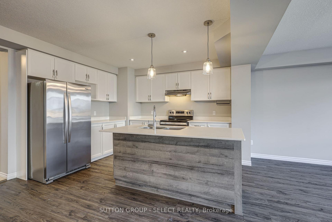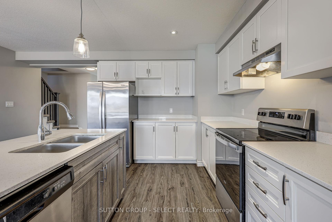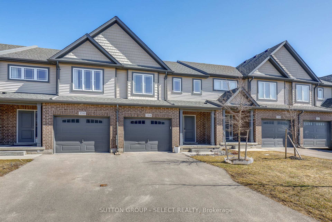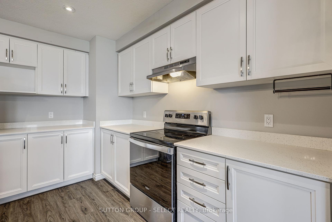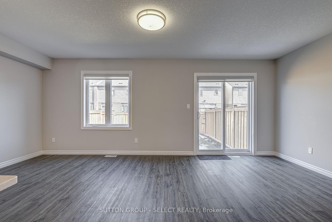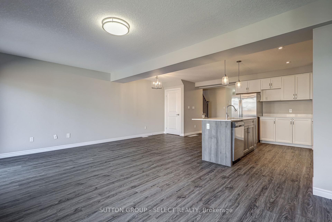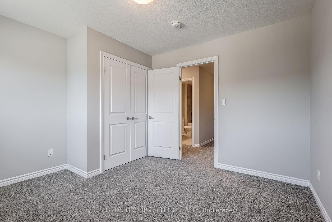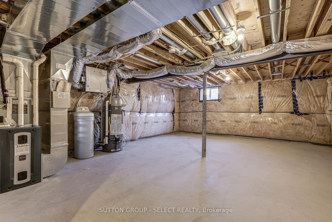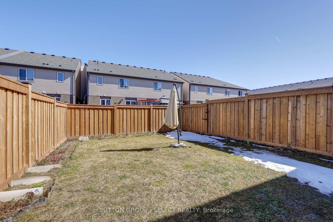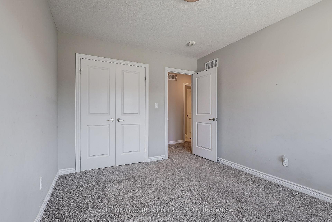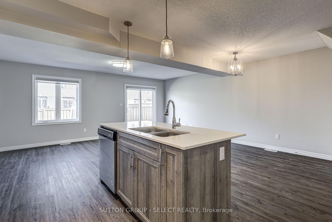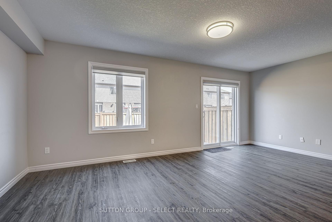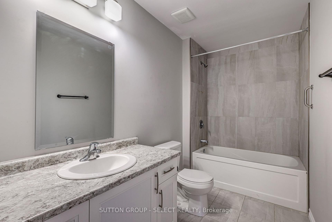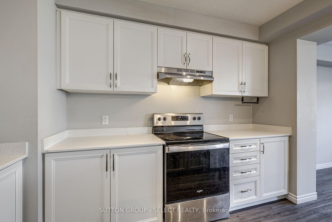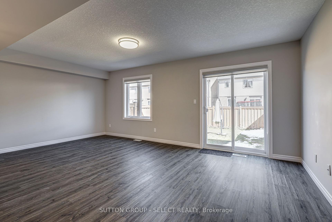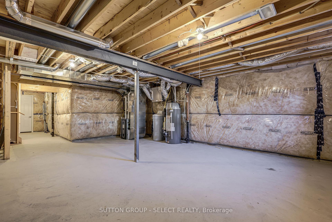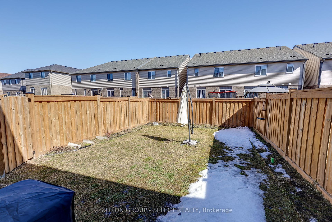$595,000
Available - For Sale
Listing ID: X12119794
3314 Strawberry Walk , London South, N6M 0E9, Middlesex
| NO CONDO FEES! Enjoy luxury living in this stunning freehold townhouse located in the highly sought-after Summerside community where convenience and style come together. The gourmet kitchen is the heart of the home, featuring elegant countertops, beautiful white cabinetry, and a spacious island with a built-in sink, ideal for both everyday living and entertaining. The open-concept living space flows seamlessly, offering plenty of room to relax or host family and friends, with a dedicated dining area. A well-placed half-bath completes the main floor for added convenience. Upstairs, the spacious primary room offers a private oasis, complete with a luxurious ensuite and a generous walk-in closet. Two additional comfortable bedrooms each have ample closet space and share a stylish full bathroom. The oversized second-floor laundry room provides plenty of storage or can easily be customized to fit your needs. This home has been thoughtfully designed with plenty of storage throughout, including closets in every room, and the unfinished basement offers a blank canvas to create your ideal space, whether it be a home office, gym, or extra living area. Outside, you'll enjoy a fully fenced backyard for privacy and relaxation, as well as the added benefit of an attached 1-car garage with 2 additional parking spaces in the driveway. Located just minutes from major highways, schools, White Oaks Mall, parks, and more, this home offers the perfect blend of luxury, space, and convenience, all with NO condo fees. |
| Price | $595,000 |
| Taxes: | $3618.00 |
| Occupancy: | Vacant |
| Address: | 3314 Strawberry Walk , London South, N6M 0E9, Middlesex |
| Directions/Cross Streets: | Asima |
| Rooms: | 7 |
| Bedrooms: | 3 |
| Bedrooms +: | 0 |
| Family Room: | F |
| Basement: | Unfinished |
| Level/Floor | Room | Length(ft) | Width(ft) | Descriptions | |
| Room 1 | Second | Primary B | 14.37 | 13.97 | |
| Room 2 | Second | Bedroom 2 | 12.14 | 9.91 | |
| Room 3 | Second | Bedroom 3 | 10.96 | 11.94 |
| Washroom Type | No. of Pieces | Level |
| Washroom Type 1 | 2 | Main |
| Washroom Type 2 | 5 | Second |
| Washroom Type 3 | 4 | Second |
| Washroom Type 4 | 0 | |
| Washroom Type 5 | 0 |
| Total Area: | 0.00 |
| Approximatly Age: | 0-5 |
| Property Type: | Att/Row/Townhouse |
| Style: | 2-Storey |
| Exterior: | Brick, Vinyl Siding |
| Garage Type: | Attached |
| (Parking/)Drive: | Private |
| Drive Parking Spaces: | 2 |
| Park #1 | |
| Parking Type: | Private |
| Park #2 | |
| Parking Type: | Private |
| Pool: | None |
| Approximatly Age: | 0-5 |
| Approximatly Square Footage: | 1500-2000 |
| Property Features: | School, School Bus Route |
| CAC Included: | N |
| Water Included: | N |
| Cabel TV Included: | N |
| Common Elements Included: | N |
| Heat Included: | N |
| Parking Included: | N |
| Condo Tax Included: | N |
| Building Insurance Included: | N |
| Fireplace/Stove: | Y |
| Heat Type: | Forced Air |
| Central Air Conditioning: | Central Air |
| Central Vac: | N |
| Laundry Level: | Syste |
| Ensuite Laundry: | F |
| Sewers: | Sewer |
$
%
Years
This calculator is for demonstration purposes only. Always consult a professional
financial advisor before making personal financial decisions.
| Although the information displayed is believed to be accurate, no warranties or representations are made of any kind. |
| SUTTON GROUP - SELECT REALTY |
|
|

Jag Patel
Broker
Dir:
416-671-5246
Bus:
416-289-3000
Fax:
416-289-3008
| Book Showing | Email a Friend |
Jump To:
At a Glance:
| Type: | Freehold - Att/Row/Townhouse |
| Area: | Middlesex |
| Municipality: | London South |
| Neighbourhood: | South U |
| Style: | 2-Storey |
| Approximate Age: | 0-5 |
| Tax: | $3,618 |
| Beds: | 3 |
| Baths: | 3 |
| Fireplace: | Y |
| Pool: | None |
Locatin Map:
Payment Calculator:

