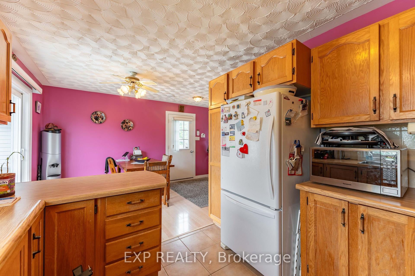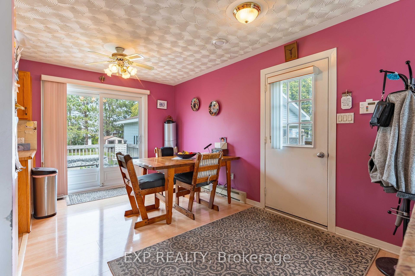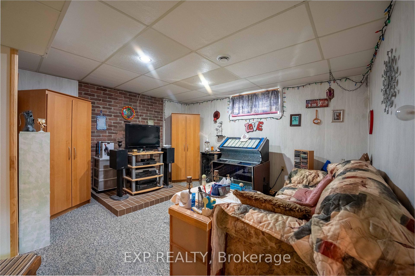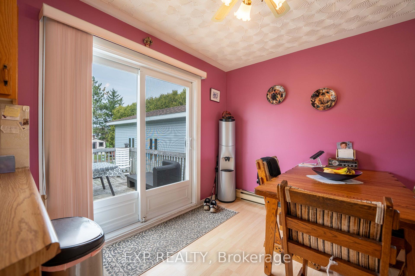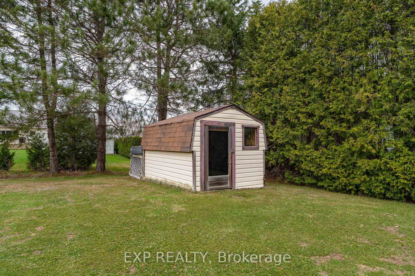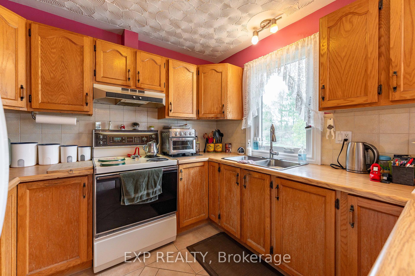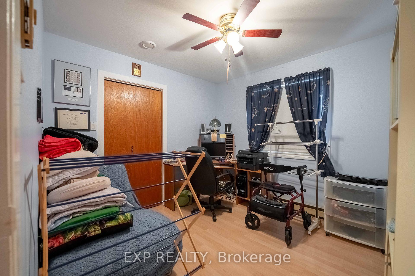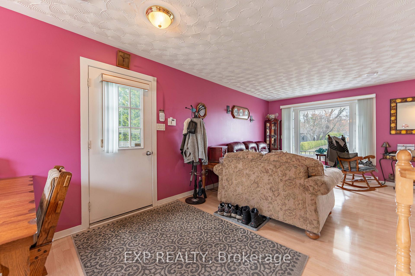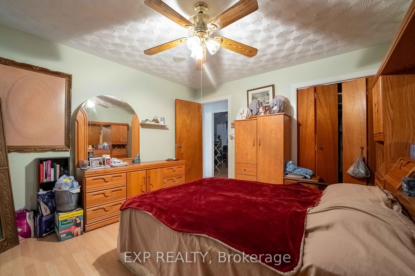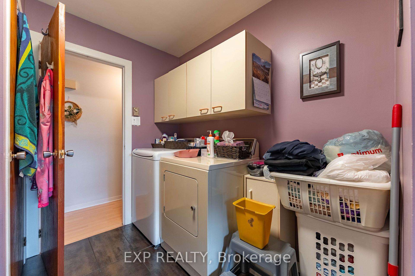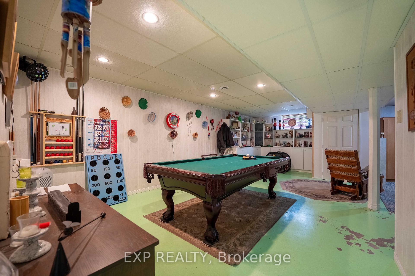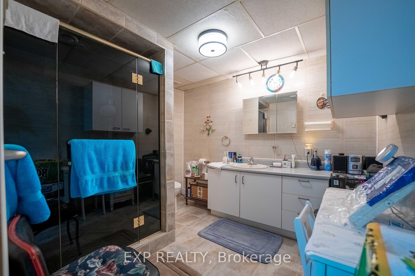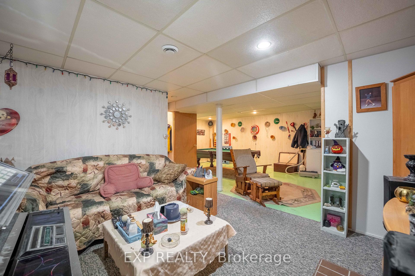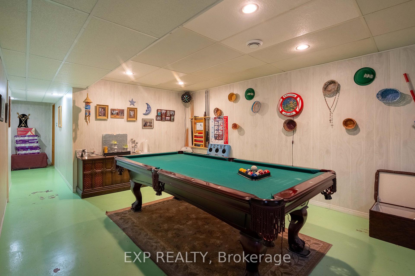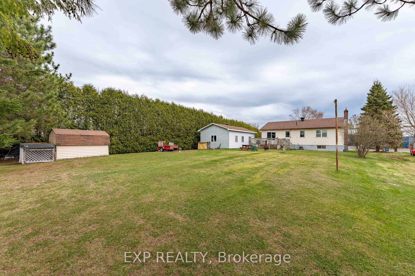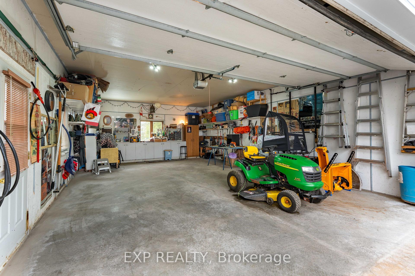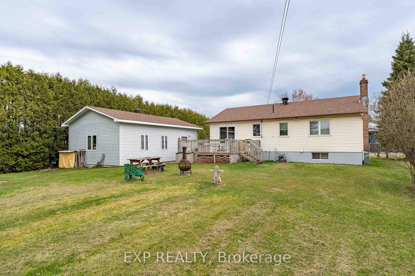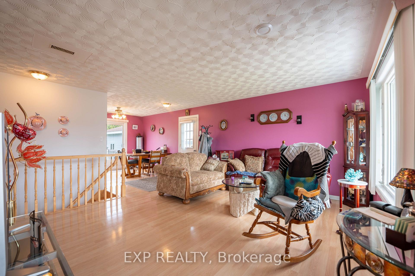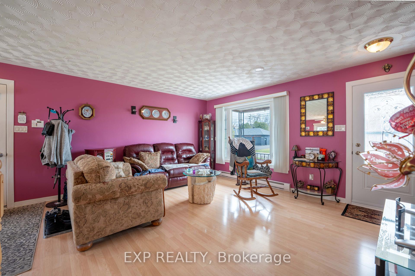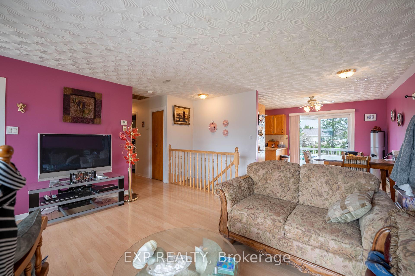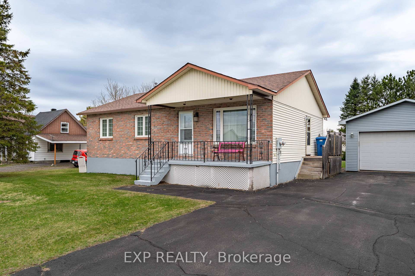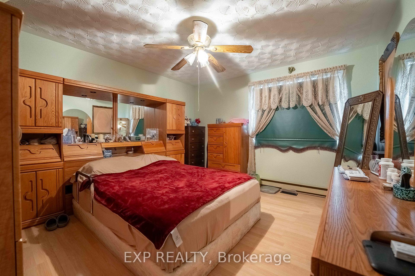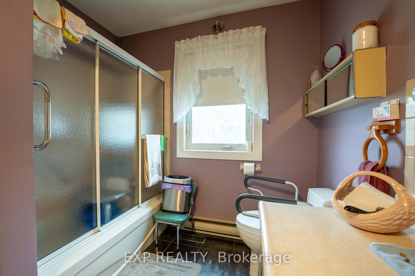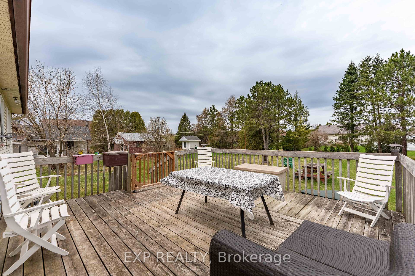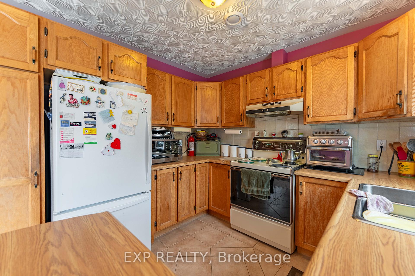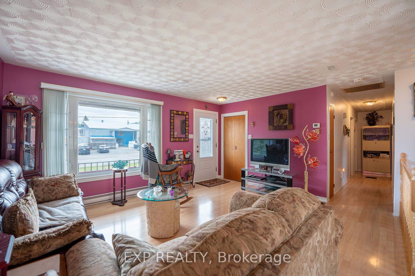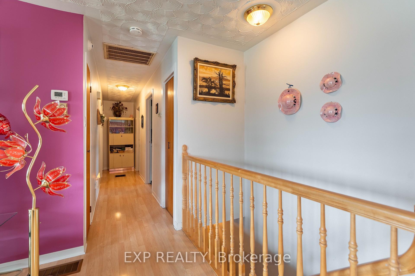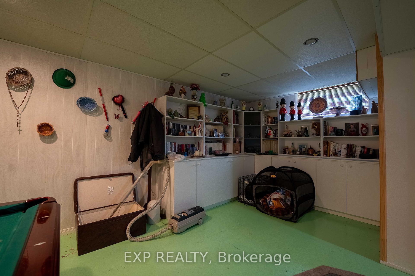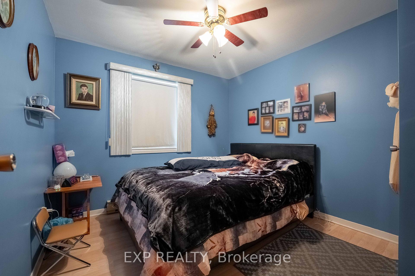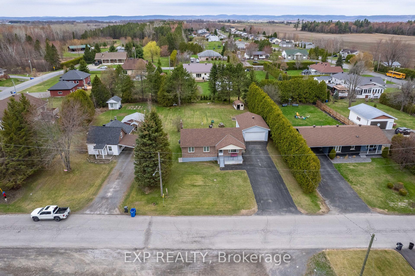$399,900
Available - For Sale
Listing ID: X12119791
7 Bissonnette Stre , Alfred and Plantagenet, K0B 1A0, Prescott and Rus
| Welcome to this charming 3-bedroom, 2-bath bungalow located in the peaceful township of Alfred and Plantagenet. Step onto the welcoming front porch and into a bright, open-concept living area that flows into a spacious dining room with direct access to the rear deck - perfect for summer entertaining. The well-appointed kitchen, two bedrooms, and a combined 3-piece bathroom/laundry room complete the main level. Downstairs, you'll find a finished basement offering even more living space, including a cozy living room, large rec room, office, and an additional 3-piece bathroom - ideal for guests or a growing family. Enjoy the outdoors with a generous rear yard, a handy storage shed, and a raised deck for relaxing evenings. A detached double garage (20 x 30, built in 2004) and ample parking provide plenty of room for vehicles, tools, or toys. The home also features an 8000-watt Generlink system with generator and a 200-amp electrical service for peace of mind year-round. |
| Price | $399,900 |
| Taxes: | $2746.00 |
| Assessment Year: | 2024 |
| Occupancy: | Owner |
| Address: | 7 Bissonnette Stre , Alfred and Plantagenet, K0B 1A0, Prescott and Rus |
| Directions/Cross Streets: | Bissonnette St & St-Philippe St. |
| Rooms: | 6 |
| Rooms +: | 3 |
| Bedrooms: | 3 |
| Bedrooms +: | 0 |
| Family Room: | T |
| Basement: | Full, Finished |
| Level/Floor | Room | Length(ft) | Width(ft) | Descriptions | |
| Room 1 | Main | Kitchen | 9.61 | 9.61 | |
| Room 2 | Main | Dining Ro | 7.54 | 8.99 | |
| Room 3 | Main | Living Ro | 13.58 | 16.01 | |
| Room 4 | Main | Bathroom | 12.99 | 7.61 | Combined w/Laundry |
| Room 5 | Main | Primary B | 12.99 | 12 | |
| Room 6 | Main | Bedroom 2 | 9.91 | 9.91 | |
| Room 7 | Main | Bedroom 3 | 9.81 | 10.4 | |
| Room 8 | Basement | Living Ro | 12 | 14.01 | |
| Room 9 | Basement | Recreatio | 24.99 | 12.99 | |
| Room 10 | Basement | Bathroom | 8.89 | 10 | 3 Pc Bath |
| Room 11 | Basement | Office | 8.99 | 10 | |
| Room 12 | Basement | Other | 12.99 | 9.61 |
| Washroom Type | No. of Pieces | Level |
| Washroom Type 1 | 3 | Main |
| Washroom Type 2 | 3 | Basement |
| Washroom Type 3 | 0 | |
| Washroom Type 4 | 0 | |
| Washroom Type 5 | 0 |
| Total Area: | 0.00 |
| Property Type: | Detached |
| Style: | Bungalow |
| Exterior: | Brick, Vinyl Siding |
| Garage Type: | Detached |
| Drive Parking Spaces: | 8 |
| Pool: | None |
| Approximatly Square Footage: | 1100-1500 |
| CAC Included: | N |
| Water Included: | N |
| Cabel TV Included: | N |
| Common Elements Included: | N |
| Heat Included: | N |
| Parking Included: | N |
| Condo Tax Included: | N |
| Building Insurance Included: | N |
| Fireplace/Stove: | N |
| Heat Type: | Forced Air |
| Central Air Conditioning: | Central Air |
| Central Vac: | N |
| Laundry Level: | Syste |
| Ensuite Laundry: | F |
| Sewers: | Septic |
$
%
Years
This calculator is for demonstration purposes only. Always consult a professional
financial advisor before making personal financial decisions.
| Although the information displayed is believed to be accurate, no warranties or representations are made of any kind. |
| EXP REALTY |
|
|

Jag Patel
Broker
Dir:
416-671-5246
Bus:
416-289-3000
Fax:
416-289-3008
| Book Showing | Email a Friend |
Jump To:
At a Glance:
| Type: | Freehold - Detached |
| Area: | Prescott and Russell |
| Municipality: | Alfred and Plantagenet |
| Neighbourhood: | 609 - Alfred |
| Style: | Bungalow |
| Tax: | $2,746 |
| Beds: | 3 |
| Baths: | 2 |
| Fireplace: | N |
| Pool: | None |
Locatin Map:
Payment Calculator:

