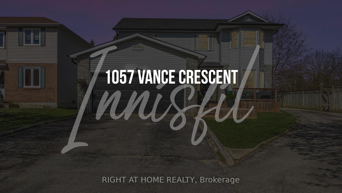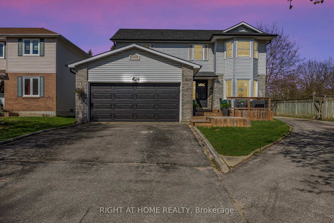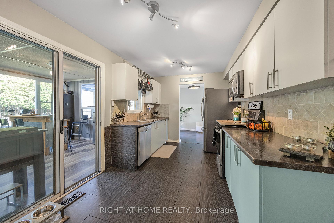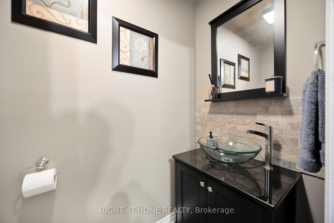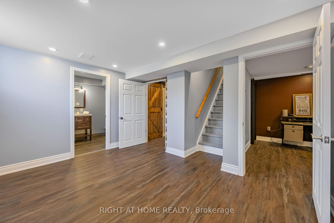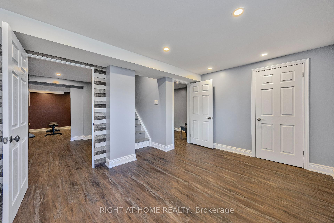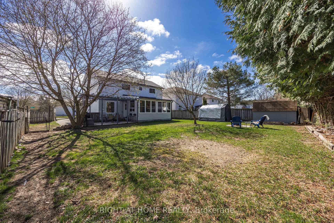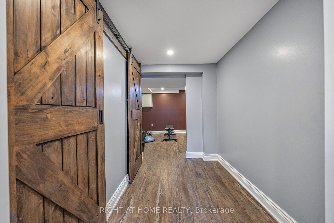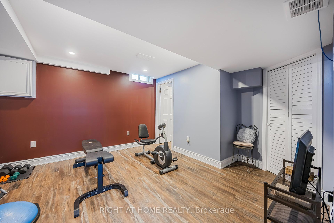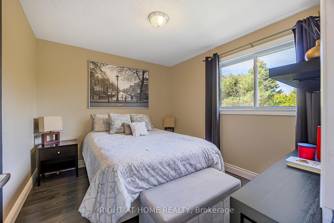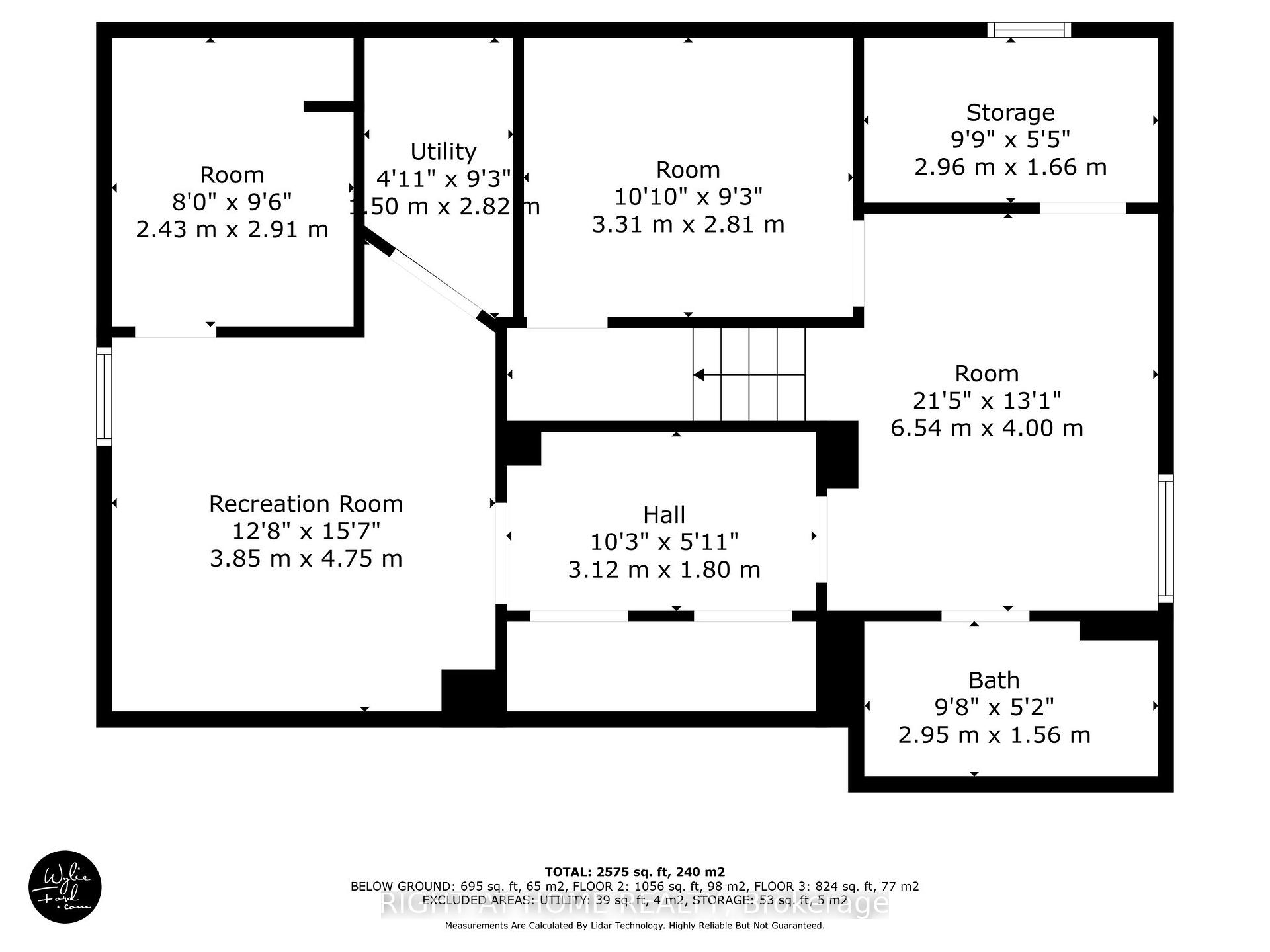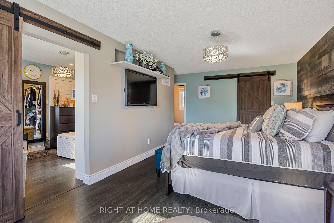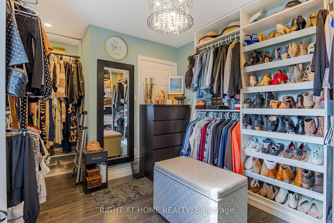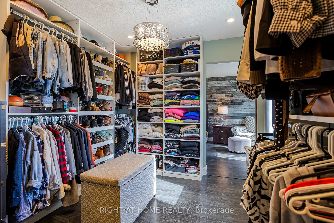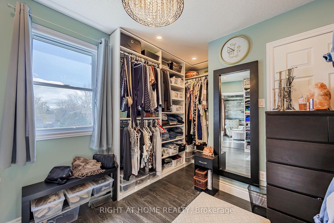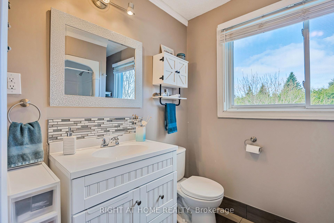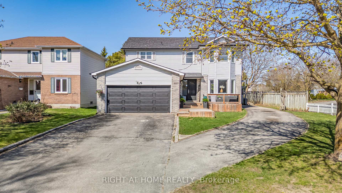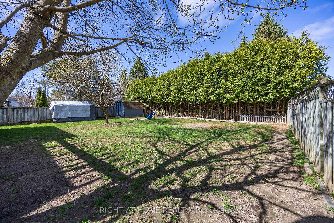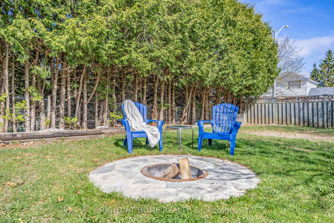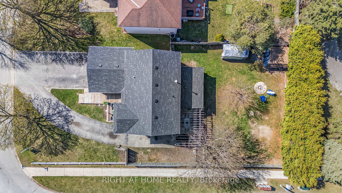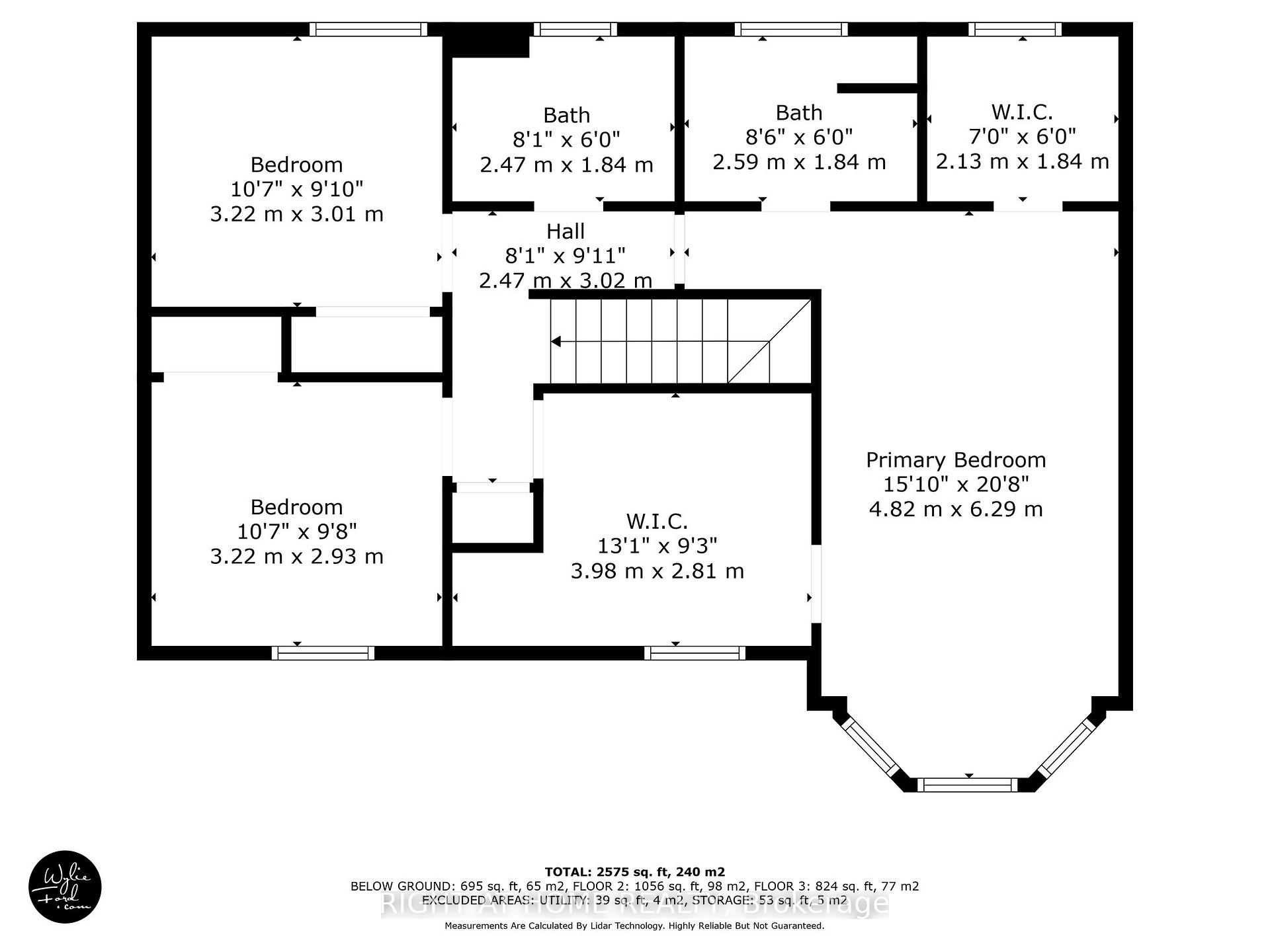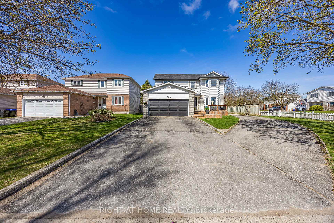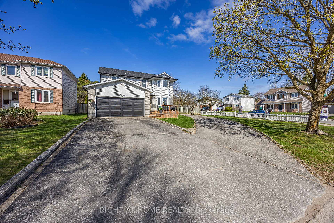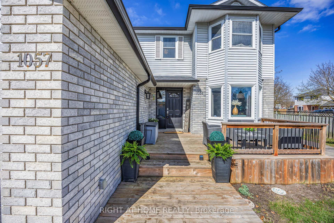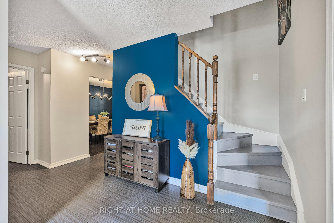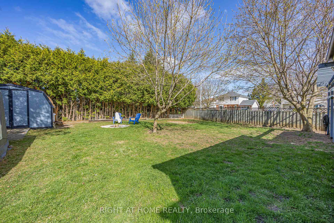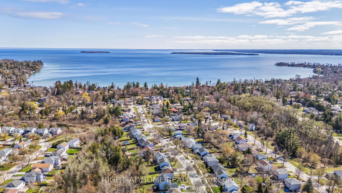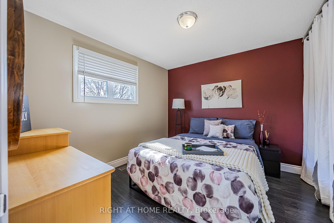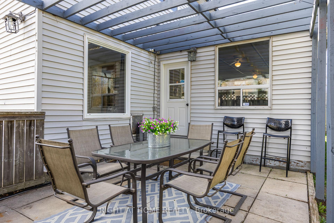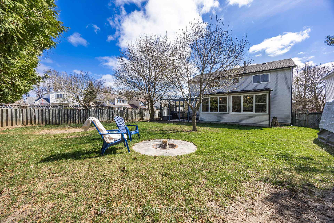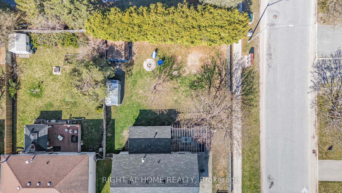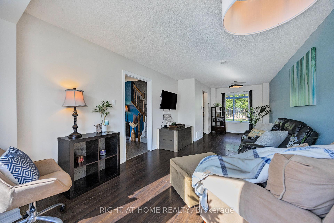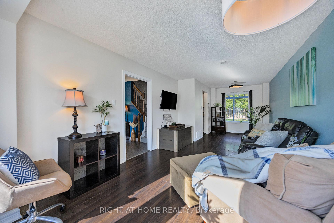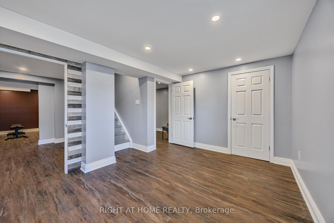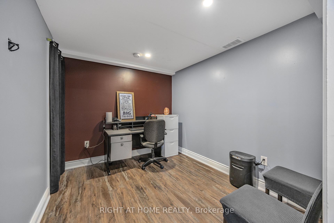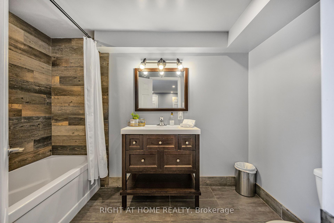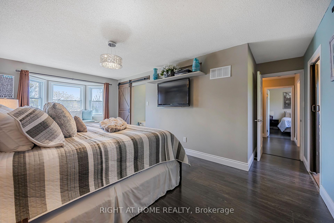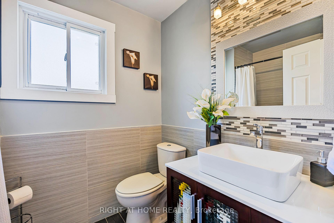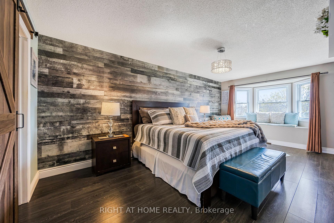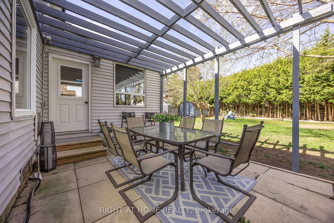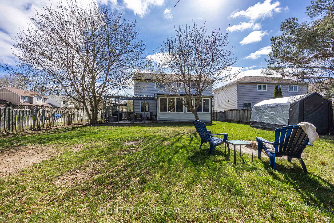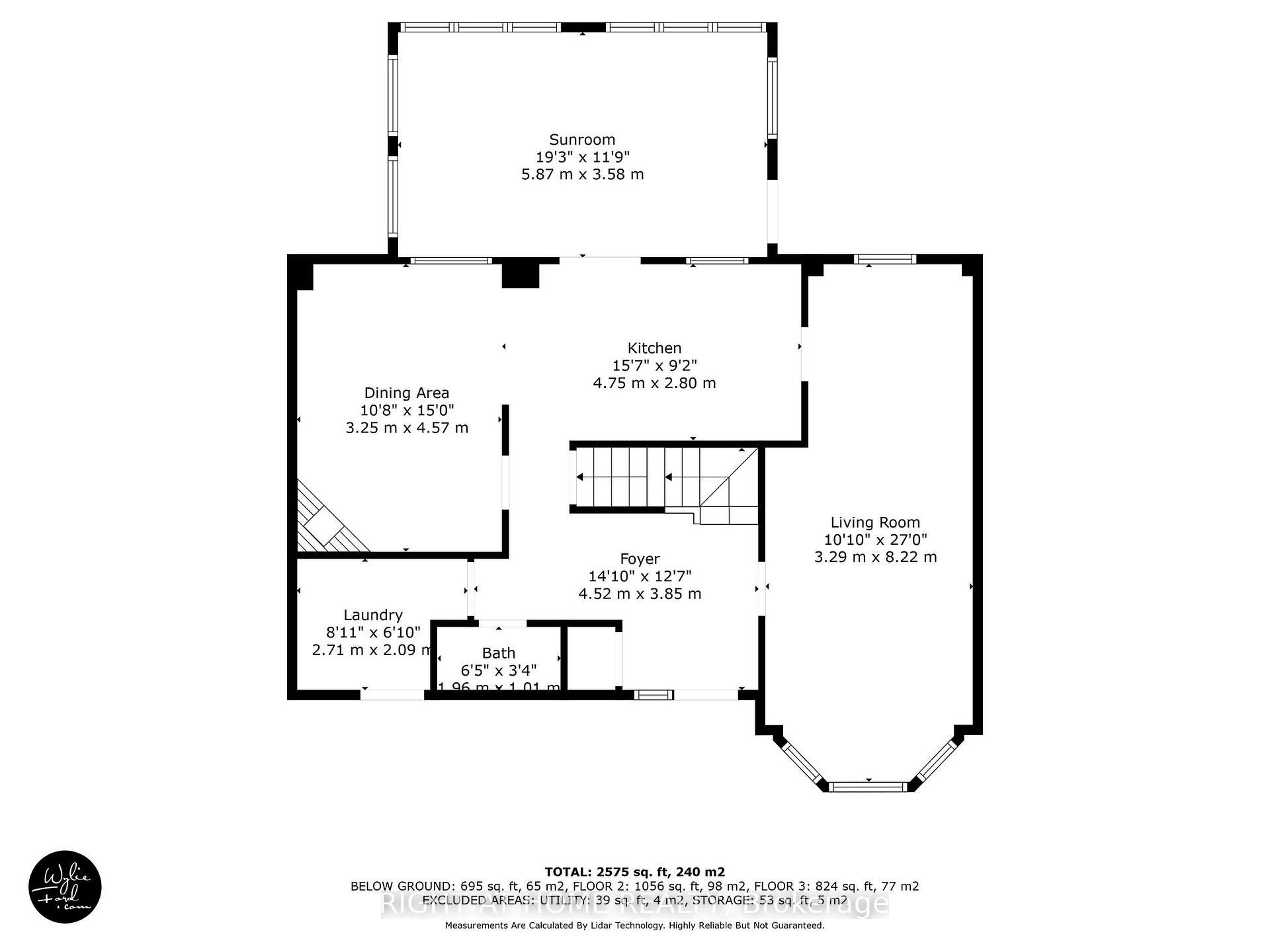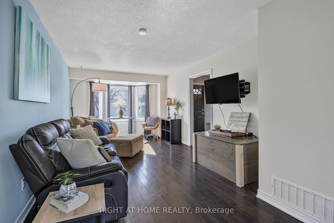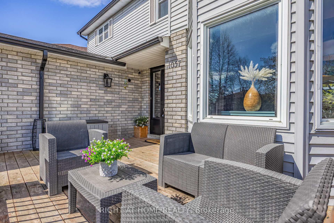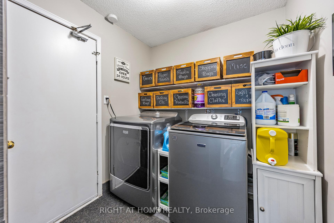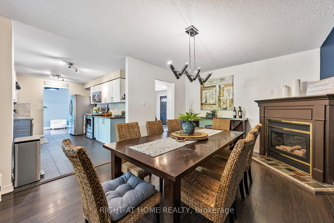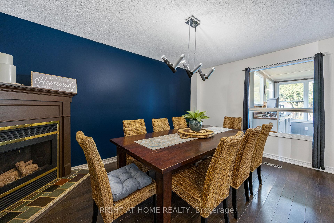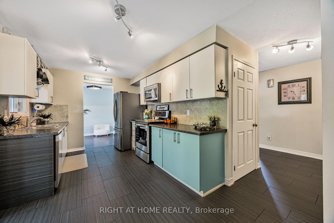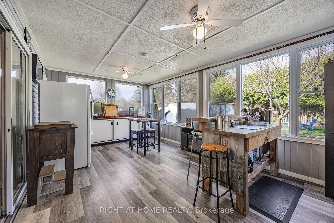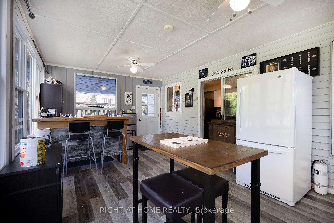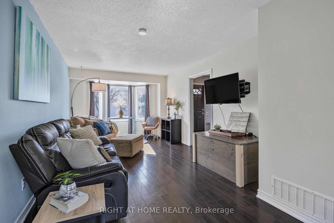$974,900
Available - For Sale
Listing ID: N12119782
1057 Vance Cres , Innisfil, L9S 1V6, Simcoe
| Beautiful Home on Mature Crescent in the Heart of Alcona. Perfect for a multi generation Family. Formal Dining room with Gas Fireplace, Walk out from Kitchen to a 4 season Sunroom/Entertainment area Great for watching the Game. Outside Patio and Large Corner Private Rear Yard with no neighbours behind. Kitchen with Stainless Steel Appliances. Second level Features 4 bedrooms, Luxury Master Bedroom Oasis features a dedicated sitting area with window bench, walk in Closet, 3 pc ensuite.... plus the 4th bedroom was transferred into a Designer Dream Closet opened to the Master Bedroom (Easily converted back to the 4th bedroom or Perfect Nursery). Main floor Laundry Room, Powder Room. Double Car Garage with entry into Laundry Room. Parking for 10 Vehicles. Double wide Gate allowing access to rear yard and side drive to store the Rv or Boat . Lower level has a 4 piece bathroom, (rough in for a 2nd kitchen), Bedroom with walk in Closet or exercise room, Sitting Area and a Den or 5th Bedroom. Enjoy a night by the outdoor Firepit, Take a stroll to the Beach. Walk to Park, schools and shopping. Enjoy the comfort of knowing recent MAJOR upgrades: Shingles 2024, furnace 2025, all Bathrooms redone in last 5 years, eaves and Garage Door (2024) |
| Price | $974,900 |
| Taxes: | $4636.00 |
| Assessment Year: | 2024 |
| Occupancy: | Owner |
| Address: | 1057 Vance Cres , Innisfil, L9S 1V6, Simcoe |
| Acreage: | < .50 |
| Directions/Cross Streets: | Jans/Anna Maria |
| Rooms: | 10 |
| Rooms +: | 4 |
| Bedrooms: | 4 |
| Bedrooms +: | 2 |
| Family Room: | T |
| Basement: | Full, Finished |
| Level/Floor | Room | Length(ft) | Width(ft) | Descriptions | |
| Room 1 | Second | Primary B | 15.81 | 20.63 | |
| Room 2 | Second | Bedroom 2 | 10.56 | 9.61 | |
| Room 3 | Second | Bedroom 3 | 10.56 | 9.84 | |
| Room 4 | Second | Bedroom 4 | 13.05 | 9.22 | |
| Room 5 | Main | Dining Ro | 10.66 | 14.99 | |
| Room 6 | Main | Living Ro | 26.96 | 10.79 | |
| Room 7 | Main | Kitchen | 15.58 | 6.56 | |
| Room 8 | Main | Sunroom | 19.25 | 11.74 | |
| Room 9 | Main | Laundry | 8.89 | 6.56 | |
| Room 10 | Basement | Bedroom 5 | 12.63 | 15.58 | |
| Room 11 | Basement | Den | 10.86 | 9.22 | |
| Room 12 | Lower | Recreatio | 21.45 | 13.12 | |
| Room 13 | Lower | Other | 7.97 | 6.56 | |
| Room 14 | Lower | Other | 10.23 | 5.9 |
| Washroom Type | No. of Pieces | Level |
| Washroom Type 1 | 2 | Main |
| Washroom Type 2 | 4 | Lower |
| Washroom Type 3 | 4 | Second |
| Washroom Type 4 | 3 | Second |
| Washroom Type 5 | 0 |
| Total Area: | 0.00 |
| Approximatly Age: | 31-50 |
| Property Type: | Detached |
| Style: | 2-Storey |
| Exterior: | Vinyl Siding, Brick |
| Garage Type: | Attached |
| Drive Parking Spaces: | 10 |
| Pool: | None |
| Approximatly Age: | 31-50 |
| Approximatly Square Footage: | 2000-2500 |
| CAC Included: | N |
| Water Included: | N |
| Cabel TV Included: | N |
| Common Elements Included: | N |
| Heat Included: | N |
| Parking Included: | N |
| Condo Tax Included: | N |
| Building Insurance Included: | N |
| Fireplace/Stove: | Y |
| Heat Type: | Forced Air |
| Central Air Conditioning: | Central Air |
| Central Vac: | N |
| Laundry Level: | Syste |
| Ensuite Laundry: | F |
| Elevator Lift: | False |
| Sewers: | Sewer |
| Utilities-Cable: | Y |
| Utilities-Hydro: | Y |
$
%
Years
This calculator is for demonstration purposes only. Always consult a professional
financial advisor before making personal financial decisions.
| Although the information displayed is believed to be accurate, no warranties or representations are made of any kind. |
| RIGHT AT HOME REALTY |
|
|

Jag Patel
Broker
Dir:
416-671-5246
Bus:
416-289-3000
Fax:
416-289-3008
| Virtual Tour | Book Showing | Email a Friend |
Jump To:
At a Glance:
| Type: | Freehold - Detached |
| Area: | Simcoe |
| Municipality: | Innisfil |
| Neighbourhood: | Alcona |
| Style: | 2-Storey |
| Approximate Age: | 31-50 |
| Tax: | $4,636 |
| Beds: | 4+2 |
| Baths: | 4 |
| Fireplace: | Y |
| Pool: | None |
Locatin Map:
Payment Calculator:

