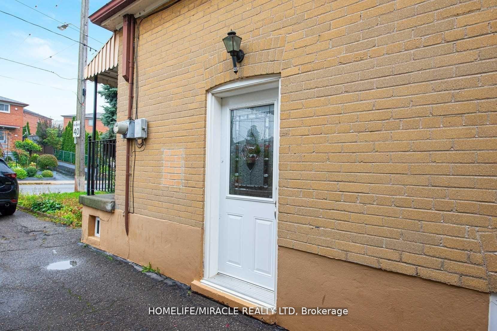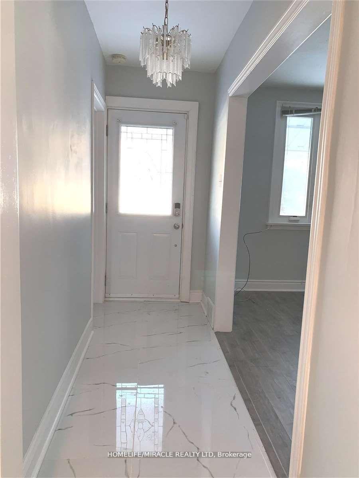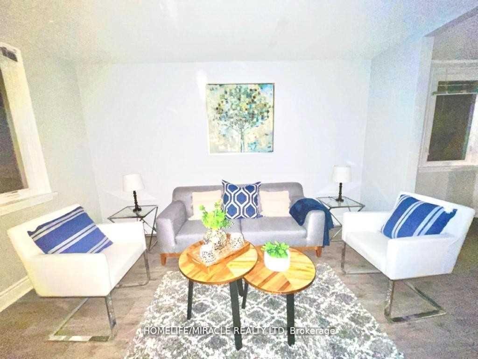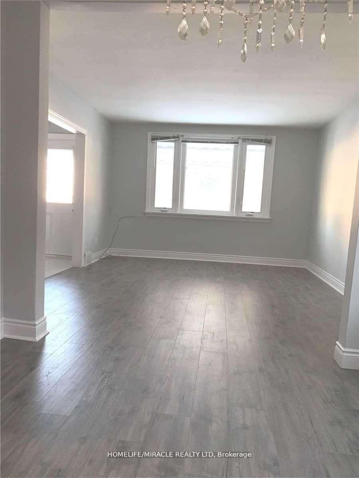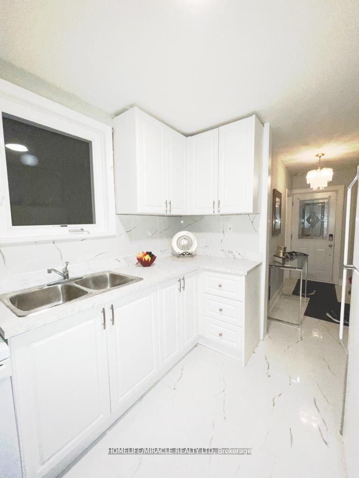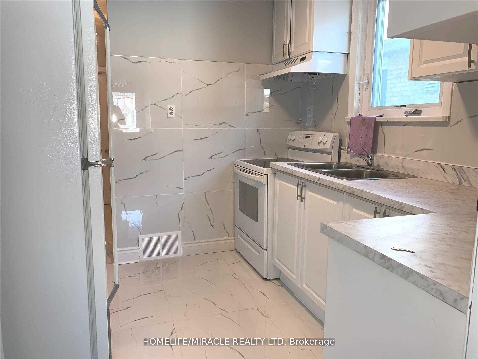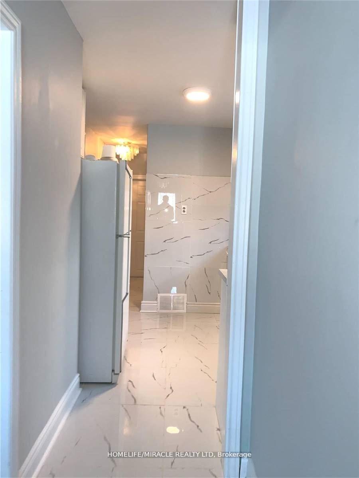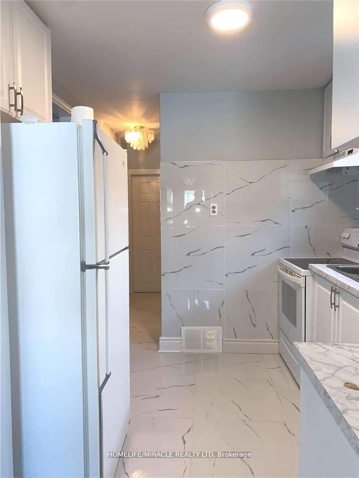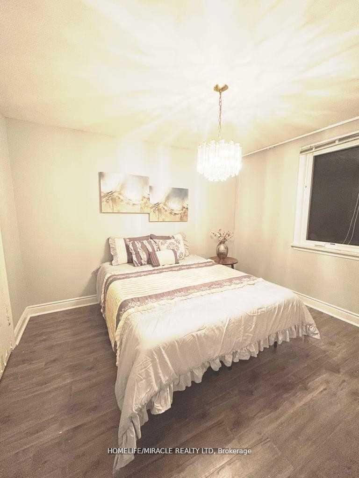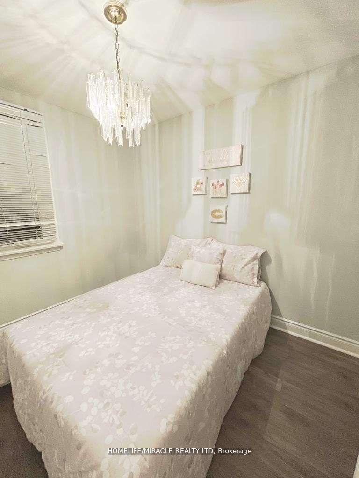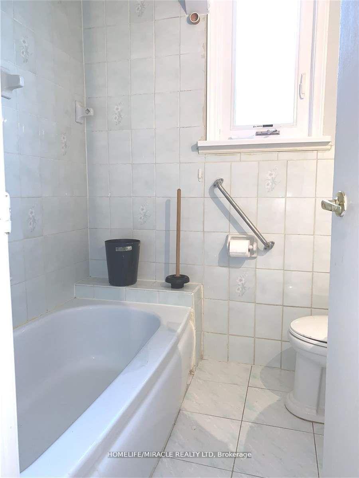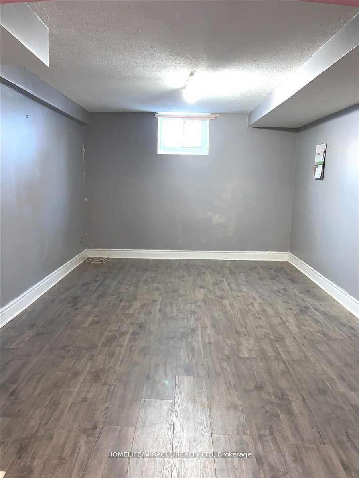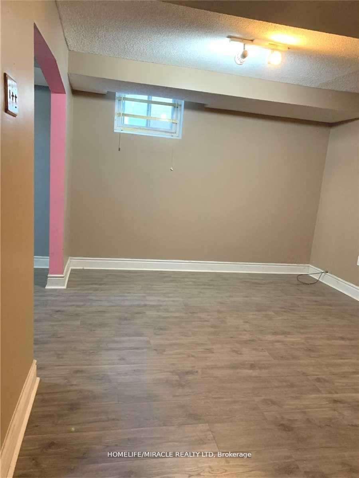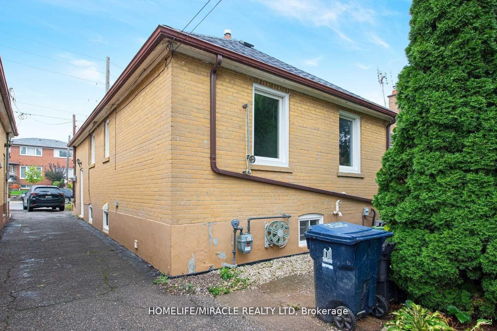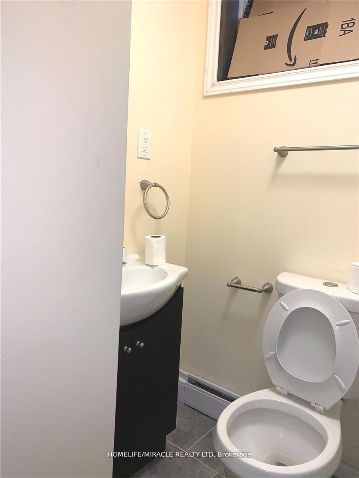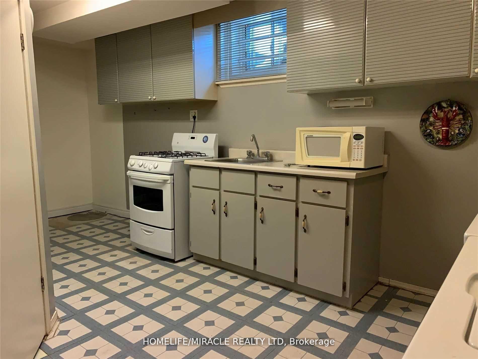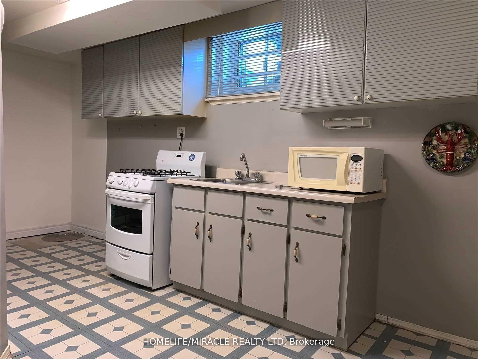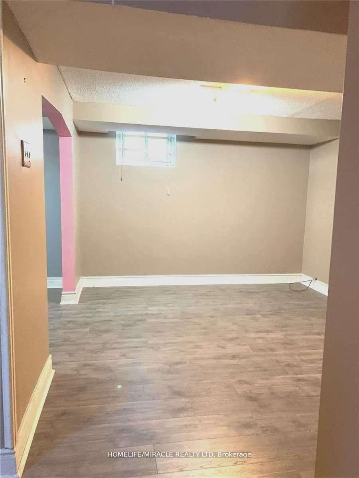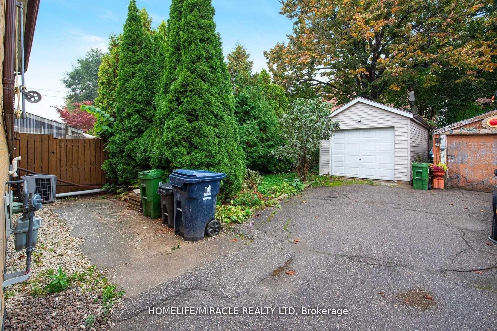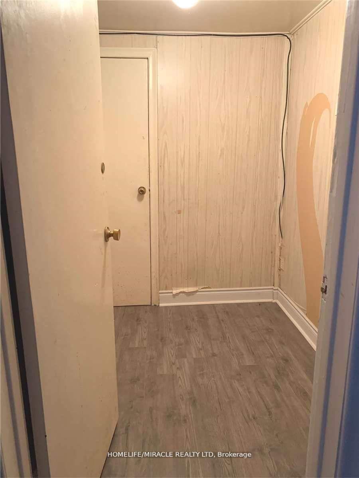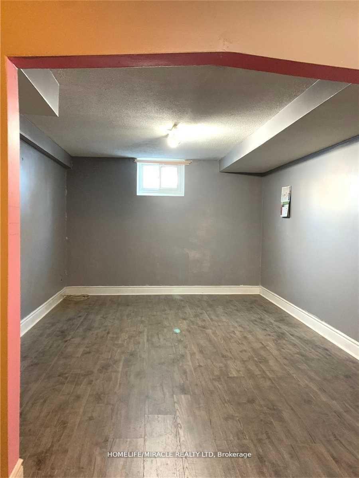$2,500
Available - For Rent
Listing ID: W12097313
50 Haverson Boul , Toronto, M6M 3J6, Toronto
| Incredible chance to lease detached (upper floor), renovated home near downtown! This property boasts two parking spaces and updated kitchen and washroom AND Sep Entrance. With a total of two bedrooms and 1 full bathrooms, along with detached garage, this home offers ample space. Enjoy the luxury of a new kitchen, washroom, and flooring throughout. Large living areas, adorned with fresh paint and new laminates, welcome you. The kitchen features new tiles and a stylish backsplash, complemented by generous windows that flood the space with natural light. Situated in the highly sought-after area of North York, this property is conveniently located near the future Caledonia station and schools, with easy access to TTC transportation. Drive way parking is mutual |
| Price | $2,500 |
| Taxes: | $0.00 |
| Payment Method: | Other |
| Occupancy: | Vacant |
| Address: | 50 Haverson Boul , Toronto, M6M 3J6, Toronto |
| Directions/Cross Streets: | Silverthrone And St. Clairs |
| Rooms: | 2 |
| Rooms +: | 1 |
| Bedrooms: | 2 |
| Bedrooms +: | 0 |
| Family Room: | F |
| Basement: | None |
| Furnished: | Unfu |
| Level/Floor | Room | Length(ft) | Width(ft) | Descriptions | |
| Room 1 | Main | Living Ro | 10.46 | 11.81 | Laminate, Window, Overlooks Frontyard |
| Room 2 | Main | Dining Ro | 10.46 | 11.81 | Laminate, Walk-In Closet(s), Combined w/Living |
| Room 3 | Main | Kitchen | 9.18 | 22.6 | Ceramic Floor, Ceramic Backsplash, Window |
| Room 4 | Main | Primary B | 11.81 | 10.17 | Laminate, Window, Overlooks Backyard |
| Room 5 | Main | Bedroom 2 | 8.53 | 7.54 | Laminate, Window, Overlooks Backyard |
| Room 6 | Main | Bathroom | 5.74 | 9.84 | 4 Pc Bath, Ceramic Floor |
| Washroom Type | No. of Pieces | Level |
| Washroom Type 1 | 4 | Ground |
| Washroom Type 2 | 0 | |
| Washroom Type 3 | 0 | |
| Washroom Type 4 | 0 | |
| Washroom Type 5 | 0 |
| Total Area: | 0.00 |
| Property Type: | Detached |
| Style: | Bungalow |
| Exterior: | Brick |
| Garage Type: | Detached |
| (Parking/)Drive: | Mutual |
| Drive Parking Spaces: | 1 |
| Park #1 | |
| Parking Type: | Mutual |
| Park #2 | |
| Parking Type: | Mutual |
| Pool: | None |
| Private Entrance: | T |
| Laundry Access: | In Building |
| CAC Included: | Y |
| Water Included: | N |
| Cabel TV Included: | N |
| Common Elements Included: | N |
| Heat Included: | N |
| Parking Included: | N |
| Condo Tax Included: | N |
| Building Insurance Included: | N |
| Fireplace/Stove: | N |
| Heat Type: | Forced Air |
| Central Air Conditioning: | Central Air |
| Central Vac: | N |
| Laundry Level: | Syste |
| Ensuite Laundry: | F |
| Sewers: | Sewer |
| Although the information displayed is believed to be accurate, no warranties or representations are made of any kind. |
| HOMELIFE/MIRACLE REALTY LTD |
|
|

Jag Patel
Broker
Dir:
416-671-5246
Bus:
416-289-3000
Fax:
416-289-3008
| Book Showing | Email a Friend |
Jump To:
At a Glance:
| Type: | Freehold - Detached |
| Area: | Toronto |
| Municipality: | Toronto W03 |
| Neighbourhood: | Keelesdale-Eglinton West |
| Style: | Bungalow |
| Beds: | 2 |
| Baths: | 1 |
| Fireplace: | N |
| Pool: | None |
Locatin Map:

